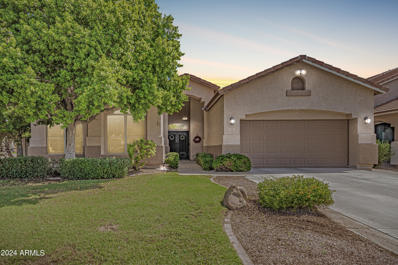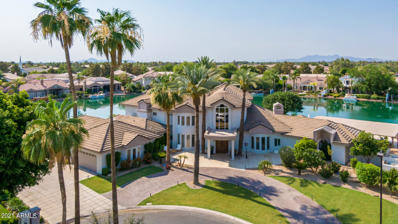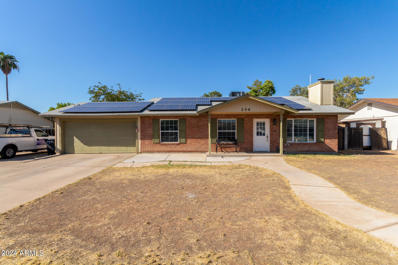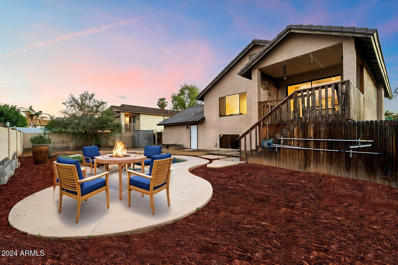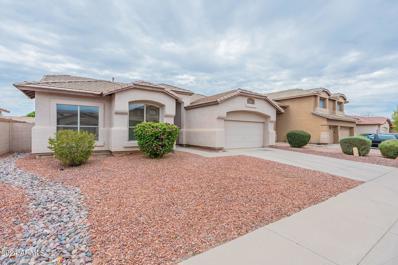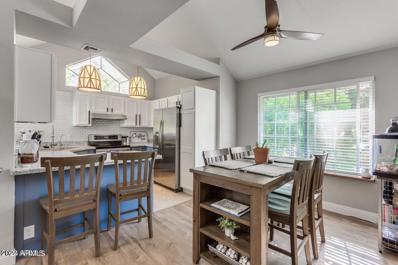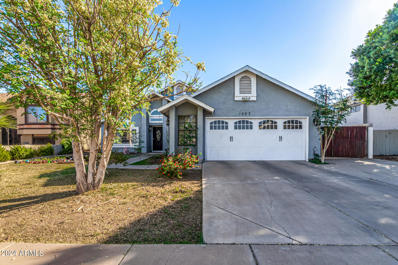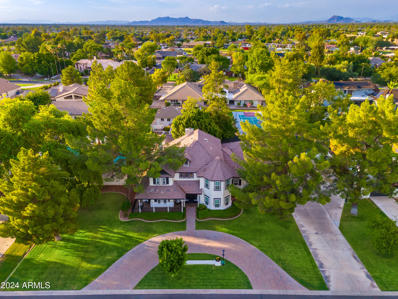Gilbert AZ Homes for Sale
Open House:
Sunday, 1/5 1:00-4:00PM
- Type:
- Townhouse
- Sq.Ft.:
- 1,777
- Status:
- Active
- Beds:
- 2
- Lot size:
- 0.09 Acres
- Year built:
- 1987
- Baths:
- 2.00
- MLS#:
- 6761143
ADDITIONAL INFORMATION
Beautifully situated in Breckenridge Bay sits this meticulously appointed single-level townhouse! Upon entry, enjoy ample natural lighting, generous-sized open living and dining areas, vaulted ceilings & warm color tones throughout. The gorgeous dark wood floors contrast perfectly with bright silver-gray-colored walls. The vibrant Kitchen boasts granite tops and stainless steel appliances all accented with natural white cabinetry. Both bedrooms have newer LVT flooring and the main bath has been impressively remodeled to 5-Star Resort standards! Ideally located just steps away from the clubhouse, full amenities, and the lakes.... living in Val Vista Lakes is resort Lifestyle Living at its best!
- Type:
- Townhouse
- Sq.Ft.:
- 1,176
- Status:
- Active
- Beds:
- 2
- Lot size:
- 0.04 Acres
- Year built:
- 1990
- Baths:
- 2.00
- MLS#:
- 6760819
ADDITIONAL INFORMATION
Welcome to your new oasis! This beautifully maintained two-bedroom, two-bath home offers the perfect blend of comfort and convenience. Located just a stone's throw from Val Vista Lake, you'll enjoy a tranquil environment right at your doorstep. This home also boasts excellent amenities, including a well-maintained community pool. Quick access to US 60. Making your commute a breeze. Plus, you're just minutes away from Dana Park, with diverse shopping options, delightful dining and more. Don't miss out on the opportunity to make this lovely property your own!
$625,000
1161 N COLE Drive Gilbert, AZ 85234
- Type:
- Single Family
- Sq.Ft.:
- 2,074
- Status:
- Active
- Beds:
- 4
- Lot size:
- 0.17 Acres
- Year built:
- 1996
- Baths:
- 2.00
- MLS#:
- 6758696
ADDITIONAL INFORMATION
Welcome to this stunning 4-bedroom home in the highly desirable Carol Rae Ranch Community! With fantastic curb appeal, a NEW ROOF and NEW HVAC this home is sure to impress from the moment you arrive. Inside, you'll find a spacious, open layout featuring new wood-look tile flooring throughout, new plush carpet in all the right places, and new paint. The kitchen is a chef's delight with granite countertops and plenty of space for entertaining. Enjoy comfort for the entire family with a split floor plan and generous sized rooms. The outdoor space is a true retreat, featuring a lush green yard perfect for relaxing or hosting gatherings. Plus, with only one neighboring home on the side, you'll enjoy extra privacy! Located in a community with parks, walking trails, and more, this home is the perfect blend of comfort, convenience, and charm. Don't miss your chance to call this treasure your own!
$3,590,000
1502 E TREASURE COVE Drive Gilbert, AZ 85234
- Type:
- Single Family
- Sq.Ft.:
- 6,781
- Status:
- Active
- Beds:
- 8
- Lot size:
- 0.77 Acres
- Year built:
- 1988
- Baths:
- 8.00
- MLS#:
- 6760150
ADDITIONAL INFORMATION
Welcome to the rarest one-of-a-kind MASTERPIECE in prestigious GATED West Lake Estates! This unique estate is located on 2 waterfront lots with the most STUNNING expansive 240 degree views of the lake--and this exquisite ESTATE has recently been completed remodeled! Some unique features: over 6700 square feet of the finest luxury and superior quality finishes with 8 bedrooms and 8 baths, a large 3 car garage, an elevator, Gourmet Chef's Kitchen--both indoors and out--home theater, game room, 50 bottle wine room with humidor, impressive outdoor patio with a huge gazebo that has misting and heating, firepits, impressive 36,000 gallon salt water pool with swim up bar.. the views & outdoor living are like living in the finest 5 star resort! Click ''more'' for further Also included is the Val Vista Lakes Clubhouse which has: tennis courts, pickleball courts, raquetball courts, weight room, aerobic room, heated outdoor Olympic sized lap pool, beach pool with waterfalls, boat dock with boat and ballroom facility for private events! This is in a prime location--close to shopping, Dana Park which has some of the best restaurants and shopping in the Valley! It is a few minutes from the US-60 and Loop 202, close to Banner hospital and only about 25 minutes from the Sky Harbor Airport!
$754,900
4155 E PAGE Avenue Gilbert, AZ 85234
- Type:
- Single Family
- Sq.Ft.:
- 3,038
- Status:
- Active
- Beds:
- 5
- Lot size:
- 0.15 Acres
- Year built:
- 2006
- Baths:
- 3.00
- MLS#:
- 6759741
ADDITIONAL INFORMATION
More Pics Coming Soon! Schedule Tour Today! This 5 bedroom, 3 bath, 3,000+ SqFt home, with a pool in Morrison Ranch, offers a Full Bathroom & Bedroom on the main level. Situated w/in the popular Highland Groves community. This well thought out floor plan includes formal living, formal dining, family room just off the kitchen. Kitchen includes: Gas range, granite island, cherry cabinets w/ ample storage. Updated features include: ceramic tile throughout the main level and decorative wood tile on the 2nd level. Energy efficient LED lighting throughout. Sit back and relax in your low maintenance backyard with custom gazebo and sparkling pool with water feature!
$682,000
142 E HEARNE Way Gilbert, AZ 85234
Open House:
Saturday, 1/11 10:00-2:00PM
- Type:
- Townhouse
- Sq.Ft.:
- 2,097
- Status:
- Active
- Beds:
- 3
- Lot size:
- 0.03 Acres
- Year built:
- 2022
- Baths:
- 3.00
- MLS#:
- 6759899
ADDITIONAL INFORMATION
Welcome to your new urban retreat at Aspire Heritage District in the vibrant heart of downtown Gilbert! This exceptional townhome features an open-concept living space with designer details such as a striking feature wall in the great room and a dining room plant wall that adds a touch of organic sophistication. 10-foot ceilings, large-scale tile flooring, a gourmet kitchen with top-of-the-line appliances, custom cabinetry, sleek quartz counters, over-sized baseboards, and stylish interior doors, all add to the home's luxurious appeal. The primary suite is a personal sanctuary with a step-out balcony and both a walk-in and full-length closet providing ample storage. Modern barn doors lead to your en suite, where you'll find a double floating vanity and a spa-like Euro shower that feels like a luxury hotel. Solar tubes fill the upstairs with natural light without added heat, and ultra-soft Alaskan Air carpet adds comfort and warmth. Designed for effortless living, modern home tech is at your fingertips with automated window shades and mood-setting lights that adjust from bright daylight to a warm, cozy ambiance. A whole house water filtration system and reverse osmosis ensure that each sip of water is pure, while being gentle on your skin and hair. In close proximity to Gilbert's bustling strip, you can enjoy premier dining, entertainment, art, shopping, and a weekly farmer's market. Community amenities include a pool with a covered lounging area, pet area, BBQ, picnic table, and a fire pit.
$1,550,000
841 E JUANITA Avenue Gilbert, AZ 85234
- Type:
- Single Family
- Sq.Ft.:
- 4,023
- Status:
- Active
- Beds:
- 4
- Lot size:
- 0.84 Acres
- Year built:
- 1991
- Baths:
- 3.00
- MLS#:
- 6757331
ADDITIONAL INFORMATION
Welcome to 841 E Juanita Ave, a truly extraordinary estate nestled in the prestigious Circle G Ranches in North Gilbert, offering the perfect blend of country charm and modern luxury. Located just minutes from the vibrant Downtown Gilbert and with easy access to the 60 freeway, this property provides the ideal setting for those seeking tranquility, space, and convenience all in one. This expansive 36,573 square foot lot features not one, but two beautifully crafted homes, making it perfect for multi-generational living, guest accommodations, or even a private home office setup. The main home spans an impressive 4,023 square feet and offers 4 bedrooms and 3 bathrooms, thoughtfully arranged in a split floor plan for maximum privacy. The master suite is a private sanctuary with abundant natural light, an attached office area ideal for working from home or creating a quiet reading nook, and a spacious en-suite bathroom. The heart of the main home is a beautifully designed living space that seamlessly connects the formal living room, family room, and dining areas. The open floor plan is perfect for both intimate family gatherings and larger social events. The gourmet kitchen is a chef's dream, complete with ample counter space, custom cabinetry, and modern appliances, making meal preparation both fun and functional. Outside, the sparkling pool invites you to cool off during the warm Arizona summers, while the expansive yard offers ample space for outdoor entertaining, gardening, or enjoying a quiet moment of solitude. As an added bonus, this estate includes a separate 984 square foot guest house, which is essentially a fully self-contained second home. It offers a cozy family room, a full-size kitchen with all modern amenities, a generously sized bedroom, a large bathroom, a dedicated laundry room, an office area, and a private patio where guests or family members can enjoy their own outdoor space. The guest house is perfect for visiting guests, in-laws, or even as a rental unit to generate additional income. Despite having two homes, a pool, and a three-car garage, this estate still provides ample space for customization and additional amenities. Whether you envision creating a garden, a horse corral, or adding more recreational features, this property offers endless possibilities. The estate even comes with horse privileges, making it ideal for equestrian enthusiasts looking for a luxurious property with room to ride. This rare find in the heart of Circle G Ranches offers a unique opportunity to enjoy a luxurious lifestyle with the space and amenities of a rural setting, while still being close to all the amenities that make Gilbert one of Arizona's most desirable places to live. Don't miss your chance to make this dream property your own!
- Type:
- Single Family
- Sq.Ft.:
- 1,587
- Status:
- Active
- Beds:
- 3
- Lot size:
- 0.12 Acres
- Year built:
- 1987
- Baths:
- 2.00
- MLS#:
- 6758680
ADDITIONAL INFORMATION
Welcome to your new oasis in Gilbert, Arizona! Nestled in a distinctive neighborhood with scattered pine trees and tons of green grass, this home offers a serene escape while being just minutes away from vibrant shopping and dining in downtown Gilbert. Step into this upgraded residence featuring a modern kitchen with sleek finishes, upgraded flooring and an updated bathroom. This home has a charm unlike any others in the area. Outside, you'll find a large backyard that's perfect for entertaining or relaxing under the Arizona sun. Don't miss the opportunity to own this beautiful home!
$588,900
3677 E PARK Avenue Gilbert, AZ 85234
- Type:
- Single Family
- Sq.Ft.:
- 1,450
- Status:
- Active
- Beds:
- 3
- Lot size:
- 0.14 Acres
- Year built:
- 2001
- Baths:
- 2.00
- MLS#:
- 6757367
ADDITIONAL INFORMATION
Welcome to this stunning home in the highly desirable Gilbert neighborhood of Higley Groves! Nestled on a lush tree-lined street across from the local school, this home offers both charm and convenience. Inside, you'll find a beautifully upgraded kitchen with quartz countertops, new stainless steel appliances, a stylish farm sink, abalone backsplash, and refinished cabinets with new hardware. The master suite features double sinks and a walk-in shower, while upgraded tile flooring throughout, 5-inch baseboards, and fresh paint enhance the modern feel throughout the home. New ceiling fans with remotes are hung in every room. Garage floors have beautiful epoxy finish. Wood shelving in garage will convey, however, wood workstation will not convey. Step outside to your backyard oasis with new pavers, a sparkling pool, and a heated Jacuzzi perfect for relaxing or entertaining. Both the pool pump and spa heater were replaced within the last year for worry-free enjoyment. The front courtyard, also with new pavers, offers an inviting space to unwind. Additional newly poured concrete slab in the driveway offers extended parking to the future homeowner. Blackout sunscreens on the windows provide relief from the beautiful Arizona sun when enjoying the calm interior of your new home. This low-maintenance home is ready for you to move in and enjoy! TVs and TV mounts do not convey.
$468,400
1236 E HEARNE Way Gilbert, AZ 85234
- Type:
- Single Family
- Sq.Ft.:
- 1,460
- Status:
- Active
- Beds:
- 3
- Lot size:
- 0.08 Acres
- Year built:
- 1994
- Baths:
- 3.00
- MLS#:
- 6756223
ADDITIONAL INFORMATION
This stunning 3br, 2.5ba home features bright and airy vaulted ceilings and a spacious loft, perfect for additional living space or a home office. Nestled on a desirable corner lot, the home backs to a serene community pool and picnic area, ideal for relaxation. The kitchen boasts modern quartz countertops, and all appliances convey, making it move-in ready. With a new HVAC system installed in 2024 and a 2-car garage, this home offers comfort and convenience. Conveniently located near Freestone Park, US 60, shopping, restaurants and PHX Sky Harbor Airport.
- Type:
- Single Family
- Sq.Ft.:
- 2,610
- Status:
- Active
- Beds:
- 4
- Lot size:
- 0.16 Acres
- Year built:
- 2017
- Baths:
- 3.00
- MLS#:
- 6755392
ADDITIONAL INFORMATION
This unique, highly-upgraded one-level home in the Brighton Estates community offers a split floor plan with 4 bedrooms and 3 full baths. Built in 2017 by CalAtlantic/Lennar, the home features 10-foot ceilings, plank tile ceramic floors, and a modern open layout. The private courtyard entry leads to a front bedroom with its own en-suite, ideal as a second primary, home office, or guest suite. An additional flex space in the center of the home can serve as a playroom, office, or sitting area. The expansive primary suite is a true retreat, with a large bedroom, walk-in closet, and spa-worthy bathroom with upgraded marble extended shower and freestanding tub. The open living and kitchen area is the heart of the home, with access to the resort-style backyard through large patio sliders complete with built-in travertine firepit and Weber BBQ island/bar. The gourmet kitchen boasts a giant granite island, upgraded cabinets, double ovens, and gas cooktop. Enjoy low-maintenance living with features like 3 cooling zones, Nest thermostats, and window treatments to keep you comfortable. Conveniently located just 5 minutes from downtown Gilbert and 10 minutes from Freestone Park and the San Tan shopping/entertainment area.
- Type:
- Townhouse
- Sq.Ft.:
- 2,517
- Status:
- Active
- Beds:
- 3
- Lot size:
- 0.1 Acres
- Year built:
- 1988
- Baths:
- 3.00
- MLS#:
- 6753691
ADDITIONAL INFORMATION
Spacious home with courtyard entry in gated resort community of Val Vista Lakes! TWO PRIMARY SUITES plus another bedroom and LOFT! One primary suite w/remodeled bathroom downstairs and other primary suite w/ bathroom upstairs. 3rd bdrm is downstairs next to remodeled hall bath. Vaulted high ceilings as you enter with a spacious living area and views to the back patio. Luxury vinyl wood flooring throughout the downstairs, carpet on stairs and upstairs area. Fresh looking kitchen with white cabinetry & countertops, and farm sink with views to courtyard. Large eat in kitchen area too! This home is ideally located just steps away from the clubhouse and you can walk to the ramada and enjoy views of the lake! Living in Val Vista Lakes is resort style living with all the amenities it offers!
$595,000
3649 E CODY Avenue Gilbert, AZ 85234
- Type:
- Single Family
- Sq.Ft.:
- 1,884
- Status:
- Active
- Beds:
- 4
- Lot size:
- 0.17 Acres
- Year built:
- 1998
- Baths:
- 2.00
- MLS#:
- 6753565
ADDITIONAL INFORMATION
Your beautifully REMODELED 4 bedroom home w/ a POOL in Carol Rae Ranch is now for sale! Inside you will find spacious dining & living areas, luxury vinyl flooring, graceful archways, and neutral palette throughout. The fabulous kitchen is comprised of ample cabinetry w/ample counter space, a pantry, stainless steel appliances, and an island complete w/a breakfast bar. Double doors open up to the primary bedroom, boasting a walk-in closet and a private ensuite w/dual sinks. This home also features a water softener! Finally, the lovely backyard includes a covered patio and a fenced pool perfect for the warm summer days! THIS IS HOME, make it your first stop!
- Type:
- Single Family
- Sq.Ft.:
- 1,845
- Status:
- Active
- Beds:
- 3
- Lot size:
- 0.21 Acres
- Year built:
- 1979
- Baths:
- 2.00
- MLS#:
- 6752891
ADDITIONAL INFORMATION
AMAZING location in the heart of downtown Gilbert! Quiet, sought after neighborhood close to downtown Gilbert with no HOA! You can see the water tower from the front yard! New AC installed end of 2023 and newer water heater! Save a ton of money every month with the efficient solar panels!! This home has 3 bedrooms, 2 baths, and a den. The living room has a charming brick fireplace with an insert for cozy evenings. The kitchen boasts ample wood cabinetry, a mosaic tile backsplash, stainless steel appliances, a pantry, and a peninsula with a breakfast bar for casual dining. The main bedroom provides a private bathroom for added comfort. Venture outside to the large backyard with a covered patio for entertaining and abundant space for creating your dream oasis. Don't miss out!
- Type:
- Single Family
- Sq.Ft.:
- 2,142
- Status:
- Active
- Beds:
- 4
- Lot size:
- 0.16 Acres
- Year built:
- 1986
- Baths:
- 3.00
- MLS#:
- 6751088
ADDITIONAL INFORMATION
Enjoy the beautifully remodeled kitchen, flooring, bathrooms, painting, new hot water heater and so much more. This home has the perfect floor plan for a family. The backyard is huge and has a sparkling beautiful pool. There is a an RV gate and an extra driveway on the side. No HOA. The home is on a corner lot and a very short walking distance to a gorgeous park with playground. The location is within a few minutes from fantastic shopping and restaurants. You will not be disappointed.
- Type:
- Single Family
- Sq.Ft.:
- 1,820
- Status:
- Active
- Beds:
- 4
- Lot size:
- 0.16 Acres
- Year built:
- 1995
- Baths:
- 2.00
- MLS#:
- 6750971
ADDITIONAL INFORMATION
ALL ELECTRIC* ZERO UTILITY BILLS *MONTHLY REBATE FROM SRP* TOP OF THE LINE TESLA SOLAR SYSTEM WILL BE PAID OFF AT THE CLOSE OF ESCROW.* *HIGH EFFICIENCY HVAC SYSTEM 2023* *WOOD FLOORING AND CARPET 2024* *HALL BATH ENLARGE AND REMODEL 2024* *TESLA SOLAR SYSTEM 2024* PERFECT FAMILY HOME IN SONOMA RANCH. GREAT SCHOOLS CLOSE BY, NEIGHBORHOOD PARKS, BEAUTIFUL YARD WITH SWIMMING POOL. NORTH SOUTH FACING HOME. HOME IS MOVE IN READY.
- Type:
- Single Family
- Sq.Ft.:
- 2,074
- Status:
- Active
- Beds:
- 4
- Lot size:
- 0.17 Acres
- Year built:
- 1996
- Baths:
- 2.00
- MLS#:
- 6750086
ADDITIONAL INFORMATION
Beautifully Remodeled Single-Level Home in Desirable Gilbert Location! This stunning single-level home features 4 bedrooms, 2 bathrooms, and a 2-car garage in the quiet community of Carol Rae Ranch. Recently remodeled, the home showcases new wood tile floors, baseboards, carpet, fresh interior paint, updated hardware, and more. The kitchen boasts modern updates, including new quartz countertops, freshly painted cabinets, and stainless steel appliances, making it both stylish and functional. Conveniently located with quick access to State Routes 202 and 60, this home is near excellent schools, hiking and biking paths, shopping, dining, and all the amenities that make Gilbert such a sought-after location.
$500,000
4226 E TOWNE Lane Gilbert, AZ 85234
- Type:
- Single Family
- Sq.Ft.:
- 1,308
- Status:
- Active
- Beds:
- 3
- Lot size:
- 0.17 Acres
- Year built:
- 1991
- Baths:
- 2.00
- MLS#:
- 6749658
ADDITIONAL INFORMATION
Welcome to 4226 East Towne Ln, a stunning newly renovated single-level home in the heart of Gilbert! This meticulously designed 3-bedroom, 2-bathroom home spans 1,308 square feet and showcases the perfect blend of modern comfort and stylish living. With a 2-car garage, and a beautifully manicured yard, this property offers both convenience and curb appeal. Expertly decorated by an interior designer for VRBO, every detail in this home has been carefully curated to provide a luxurious and welcoming atmosphere. Whether you're looking for a primary residence or a prime investment opportunity, this home is move-in ready and waiting for you to make it your own!
- Type:
- Single Family
- Sq.Ft.:
- 2,298
- Status:
- Active
- Beds:
- 4
- Lot size:
- 0.18 Acres
- Year built:
- 1992
- Baths:
- 2.00
- MLS#:
- 6749131
ADDITIONAL INFORMATION
BACK ON THE MARKET!!! Welcome to Stonebridge Lakes! Your 4 bedroom, 2 bathroom home in a prime location in Gilbert awaits you. The 4th bedroom is set up as an office, perfect for remote working or running your business! Walk or bike to downtown Gilbert for plenty of entertainment nearby. You will fall in love with the open floorplan that this home has to offer. Just wait until you see the tranquil backyard with plenty of shade, storage and room for outdoor grilling. Stonebridge Lakes offers catch and release fishing, a playground, a community pool and spa. This home is also located in the top A-rated Gilbert Unified School District.
- Type:
- Apartment
- Sq.Ft.:
- 890
- Status:
- Active
- Beds:
- 2
- Lot size:
- 0.02 Acres
- Year built:
- 1987
- Baths:
- 2.00
- MLS#:
- 6745632
ADDITIONAL INFORMATION
This TURN-KEY GEM in the heart of the Mesa's coveted Beach Club Village at Val Vista Lakes is a MUST SEE. Walk up the lush pathway into your home. Light and Bright with a neutral palette, this home features a spacious, open concept floor plan with soaring ceilings. Tasteful updates include wood look flooring. A remodeled kitchen showcasing stainless steel appliances, 2-tone cabinetry, granite counters, subway tile backsplash, & a breakfast bar. Steps away from the community amenities including lake, pool, spa, clubhouse, & workout facility. Located in the heart of town, close to shopping and dining and freeways. Make this beauty your home today!
- Type:
- Single Family
- Sq.Ft.:
- 1,358
- Status:
- Active
- Beds:
- 3
- Lot size:
- 0.13 Acres
- Year built:
- 1996
- Baths:
- 2.00
- MLS#:
- 6748735
ADDITIONAL INFORMATION
Near Banner Gateway Hospital and Superstition Springs Golf Club, Carriage Lane in Gilbert offers the convenience of a short commute to work or play. Vaulted ceilings and natural light enliven this spacious and open floor plan. Fenced backyard with Pebbletec pool and low maintenance yard is a perfect for entertaining guests or cozying up with loved ones. The kitchen features ample cabinet space for all your culinary needs. The primary bedroom offers an ensuite bathroom and walk-in closet. Located in a neighborhood with top-rated schools, parks, shopping, and dining just minutes away.
$490,000
1007 N PALM Street Gilbert, AZ 85234
- Type:
- Single Family
- Sq.Ft.:
- 1,602
- Status:
- Active
- Beds:
- 3
- Lot size:
- 0.16 Acres
- Year built:
- 1986
- Baths:
- 2.00
- MLS#:
- 6748456
ADDITIONAL INFORMATION
Amazing house in a sought after neighborhood in Gilbert. Wood like tile through out the house with a fresh coat of interior paint. New windows, two sheds, one garden shed and one highly insulated storage shed 10x20 feet. No HOA, RV GATE, no electric poles, high brick wall on backyard with extreme privacy, close to the 60 freeway and amazing school district. Come and live in a highly sought area.
- Type:
- Single Family
- Sq.Ft.:
- 1,412
- Status:
- Active
- Beds:
- 3
- Lot size:
- 0.15 Acres
- Year built:
- 1990
- Baths:
- 2.00
- MLS#:
- 6748209
ADDITIONAL INFORMATION
Welcome to 4425 E Douglas Ave, a move-in-ready gem located in the highly sought-after Towne Meadows subdivision of Gilbert, AZ. This delightful single-family home features 3 spacious bedrooms and 2 beautifully updated bathrooms, perfect for comfortable living. Step inside to discover an inviting open floor plan filled with natural light. The home boasts modern upgrades, including stainless steel appliances, sleek white painted cabinets, and stunning granite countertops in the kitchen. Wood laminate flooring runs throughout the home, complemented by custom trim work and fresh, newer paint that adds a touch of elegance to every room. The primary bathroom has been thoughtfully updated with a stylish new shower, ensuring a spa-like experience every day. Venture outside to your own private oasisideal for entertaining or unwinding after a long day. The backyard features a sparkling pebble tech pool with a soothing water feature, a built-in BBQ for weekend cookouts, and a covered patio where you can relax and enjoy the Arizona sunshine. Located just around the corner from Highland High School and within a top-rated school district, this home offers both convenience and an unbeatable location. Don't miss out on the opportunity to make this beautiful property your own!
$2,150,000
902 E SAN ANGELO Avenue Gilbert, AZ 85234
- Type:
- Single Family
- Sq.Ft.:
- 4,693
- Status:
- Active
- Beds:
- 5
- Lot size:
- 0.48 Acres
- Year built:
- 1987
- Baths:
- 5.00
- MLS#:
- 6743031
ADDITIONAL INFORMATION
Gorgeous Remodel! Every detail provided in this Stunningly Beautiful 5 Bedroom, 4.5 Bath Victorian Farmhouse! Including lighted Regulation PICKLEBALL COURT, Workout Room complete with Infer-red Sauna. Large Half-Acre Lot with N/S exposure, circular drive entry, mature trees and gorgeous porch in the sought after Circle G Ranches. $600K in upgrades/ improvements. The step-down Office with its own fireplace sits right off the entry. The Kitchen is a masterpiece of design- 2 islands (1 marble and 1 butcher block) 4 Wolfe ovens, 6 burner gas stove/ grill & custom hood, Sub-zero refrigerator/ freezer w/ custom doors, 31'' under counter microwave, Bosch dishwasher, 2 pantries, wine refrigerator w/ 2 cold drawers. Separate Dining Room and Breakfast area. Living Room has wood burning fireplace. Spacious Game/media room w/cauffered ceiling, surround sound and custom barn doors. Downstairs Master Suite features double sink butcher block vanity, large tile shower, claw foot vessel tub, towel warmer and custom designed closet. All 4 additional bedrooms have walk in closets and ensuite- 2 share a Jack & Jill. Large Laundry room has Sub-zero refrigerator, cabinets and work space, sink and walk-in pantry. Backyard is an entertainers dream including beautiful ramada, built in BBQ, newly rebuilt private pool and spa, recently added pickleball court, fire pit, new turf play area with a wonderful shaded area compliments of two mature Ficus trees and multiple fruit trees. Oversized 3 Car Garage with epoxy coated flooring, Pro-Slat walls to hang equipment, steel cabinets and pull down stairs to attic storage. A phenomenal find in this lush BEAUTIFUL Circle G Ranch neighborhood! *Regulation size Lighted Pickleball Court *Fruit Trees include: Tangelo, Orange, Grapefruit, Lemon, Lime *Pentair Pool Equipment *MPulse Infer-red Sauna *Insta- Hot Water in Kitchen *ARO Water Filtration system *Turf in Backyard *Windows all replaced and have a Lifetime Warranty !! Remodel - Upgrades and Improvements over $600,000!!
- Type:
- Single Family
- Sq.Ft.:
- 2,108
- Status:
- Active
- Beds:
- 3
- Lot size:
- 0.16 Acres
- Year built:
- 1995
- Baths:
- 2.00
- MLS#:
- 6737857
ADDITIONAL INFORMATION
FREE 2 YEAR HOME WARRANTY INCLUDED! Welcome to 1391 North Alexis Drive where curb appeal greets you when arriving at this beautiful, updated home on a corner lot (with a neighbor only on one side!). Every smart buyer is sure to appreciate that the driveway is shaded by a Texas Mountain Laurel and the front windows and yard are shaded by a gigantic Texas Ebony Tree. This home is well-landscaped in the front and backyard with mature shrubs and palms. Now, step inside and fall in ''house-love''! This home features a spacious split floor plan with the primary bedroom to the right upon entering, and the other bedrooms at the opposite end of the house, with a ton of amazing features in between, including a home office! colored wood like tile flooring perfectly compliments the cool color palette. Are you seeking a spacious living room that can accommodate gigantic sofas or sectionals and a flatscreen TV with views of your backyard oasis? Picture yourself entertaining in this crisp kitchen with stainless steel appliances including a double oven and brand new dishwasher, overlooking a sizable formal dining room and unique home bar. There's so much to enjoy! Down the hall, you'll find the linen closet and two secondary bedrooms which are about equal in size and share a full bath. The home office overlooks the entryway to the home so you can keep an eye on things while you WFH, OR convert it easily into bedroom #4. The primary bedroom has more views of that backyard oasis, and can accommodate sizable bedroom furniture. There's a private en suite bathroom with separate shower and tub, two sinks, a LARGE capacity walk-in closet. There's even more fun to be found out back in the U-shaped backyard where you can have it all! Enjoy your covered patio while you gaze beyond the walls at your neighborhood scenery with soaring palms and views of lush leafy trees, take a dip in your sparkling pool, entertain outdoors with the massive island and built in grill, and have peace of mind knowing that your dogs or other pets are safe with their own gated area with newer gravel and turf. The Superstition Meadows neighborhoods have such a great sense of community, host holiday events, and boast many original owners and so many friendly faces. THIS is the place you'll want to call home for years to come, so get ready to plant some roots on Alexis Dr!

Information deemed reliable but not guaranteed. Copyright 2024 Arizona Regional Multiple Listing Service, Inc. All rights reserved. The ARMLS logo indicates a property listed by a real estate brokerage other than this broker. All information should be verified by the recipient and none is guaranteed as accurate by ARMLS.
Gilbert Real Estate
The median home value in Gilbert, AZ is $560,600. This is higher than the county median home value of $456,600. The national median home value is $338,100. The average price of homes sold in Gilbert, AZ is $560,600. Approximately 71% of Gilbert homes are owned, compared to 24.73% rented, while 4.27% are vacant. Gilbert real estate listings include condos, townhomes, and single family homes for sale. Commercial properties are also available. If you see a property you’re interested in, contact a Gilbert real estate agent to arrange a tour today!
Gilbert, Arizona 85234 has a population of 262,249. Gilbert 85234 is more family-centric than the surrounding county with 43.16% of the households containing married families with children. The county average for households married with children is 31.17%.
The median household income in Gilbert, Arizona 85234 is $105,733. The median household income for the surrounding county is $72,944 compared to the national median of $69,021. The median age of people living in Gilbert 85234 is 35.3 years.
Gilbert Weather
The average high temperature in July is 105 degrees, with an average low temperature in January of 39.8 degrees. The average rainfall is approximately 9.4 inches per year, with 0 inches of snow per year.


