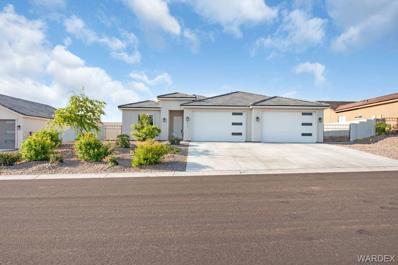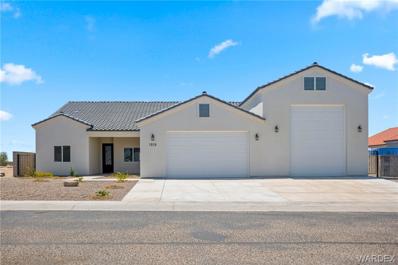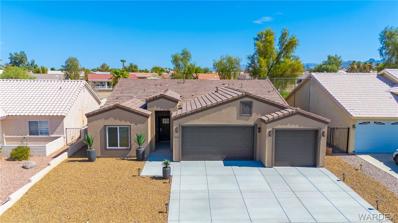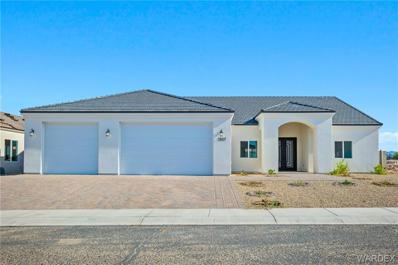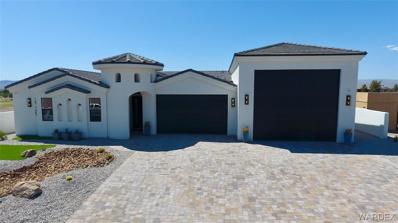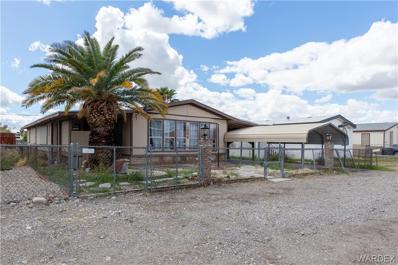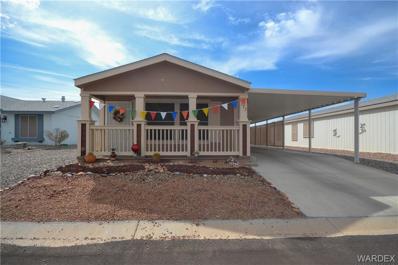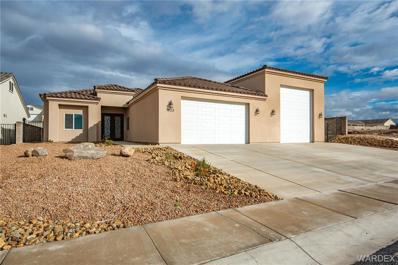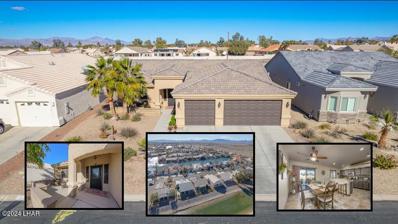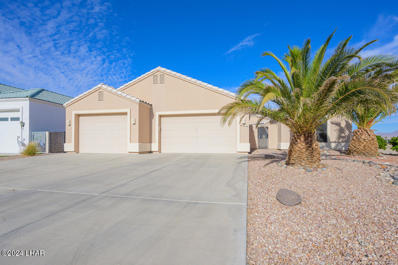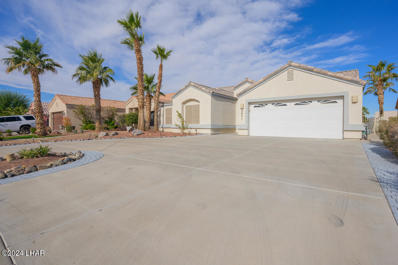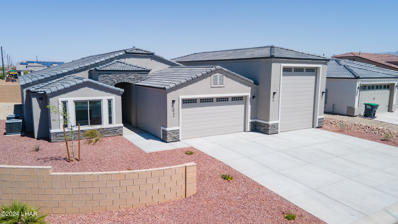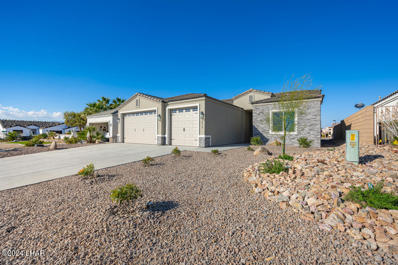Fort Mohave AZ Homes for Sale
- Type:
- Single Family
- Sq.Ft.:
- 1,728
- Status:
- Active
- Beds:
- 3
- Lot size:
- 0.21 Acres
- Year built:
- 2022
- Baths:
- 2.00
- MLS#:
- 015473
- Subdivision:
- Los Lagos (The Greens at)
ADDITIONAL INFORMATION
Reward yourself with this absolutely perfect home located in The Greens at Los Lagos. This 3 bedroom, 2 bath, 1728 sq ft Modern Style Home features an open floor plan, 10-foot ceilings, plenty of natural light with large windows and sliders. Kitchen has stainless steel appliances including gas range, dishwasher, and microwave; marble countertops, kitchen island, tile floors throughout, spacious laundry room leading into a Large 4-car 40 boat deep garage with 9ft doors. The backyard has block wall for privacy and front yard has easy maintenance landscaping. You ll love living at this beautiful desired Golf Course Gated Community.
- Type:
- Other
- Sq.Ft.:
- 1,054
- Status:
- Active
- Beds:
- 3
- Year built:
- 2022
- Baths:
- 2.00
- MLS#:
- 015338
- Subdivision:
- N/A
ADDITIONAL INFORMATION
Welcome to Santiago Rodeo Villas! BRAND NEW HOME PRICED TO SELL! Enter the open floor plan and enjoy this NEW HOME! The home features 3 bedrooms with 2 bathrooms. The kitchen has stainless steel appliances including a gas stove w/hood, dishwasher and fridge! The main bedroom boasts a walk in closet and easy access step in shower!Enjoy the community amenities such as a pool and clubhouse to enjoy playing pool and shuffle board! Call your Realor today!
- Type:
- Other
- Sq.Ft.:
- 1,054
- Status:
- Active
- Beds:
- 3
- Year built:
- 2022
- Baths:
- 2.00
- MLS#:
- 015333
- Subdivision:
- N/A
ADDITIONAL INFORMATION
BRAND NEW! Be the first to own this amazing home located on a corner lot in Santiago Rodeo Villas! The home features 3 bedrooms with 2 bathrooms. The kitchen has stainless steel appliances including a gas stove w/hood, dishwasher and fridge! The main bedroom boasts a walk in closet and easy access step in shower! Enjoy the community amenities such as a pool and clubhouse to enjoy playing pool and shuffle board! Call your Realor today!
- Type:
- Single Family
- Sq.Ft.:
- 1,219
- Status:
- Active
- Beds:
- 3
- Lot size:
- 0.14 Acres
- Year built:
- 1999
- Baths:
- 2.00
- MLS#:
- 015302
- Subdivision:
- Sunrise Vistas
ADDITIONAL INFORMATION
Lovely 3 bedroom, 2 bath home! This property boasts 2 covered patios perfect for outdoor relaxation and entertainment, full landscaping, a block-walled in backyard and attached 2 car garage. New water heater, garage door and garage opener installed 10/15/2024. Residents can enjoy access to the community pool, providing a refreshing escape during the hot summer months. Convenient amenities are all close by. Sunrise Vistas offers a comfortable living experience in the heart of Fort Mohave.
- Type:
- Single Family
- Sq.Ft.:
- 1,280
- Status:
- Active
- Beds:
- 3
- Year built:
- 2024
- Baths:
- 2.00
- MLS#:
- 015106
- Subdivision:
- Tierra Verde
ADDITIONAL INFORMATION
Discover this brand-new construction home, conveniently situated near shopping, entertainment, and the breathtaking Colorado River! Embrace the spacious layout featuring granite kitchen countertops, premium cabinets, and laminate flooring throughout. Luxuriate in the fully tiled, seated shower in the master bathroom, perfect for unwinding after a long day. Revel in the ample walk-in closet, ideal for accommodating your extensive wardrobe. With two additional bedrooms, there's plenty of space for a hobby room or guests. Plus, the larger two-car garage is ideal for storing all your river and desert toys. Scheduled for completion by June 15th, just in time for the vibrant river and lake season, seize the opportunity to reside where the refreshing waters of the Colorado River meet the sun-drenched sands of the Mohave Desert!
- Type:
- Single Family
- Sq.Ft.:
- 2,470
- Status:
- Active
- Beds:
- 4
- Lot size:
- 0.14 Acres
- Year built:
- 1991
- Baths:
- 3.00
- MLS#:
- 015046
- Subdivision:
- Desert Lakes Estates
ADDITIONAL INFORMATION
Elegant upgraded Golf Couse Home complete with a built in gunite Pool. No HOA, and a beautiful of the Huukan Golf Course. Custom upgrades by Licensed contractor that includes New flooring, Paint (inside and out), lighting, trim work, appliances, Vanities. Master includes New Tile designed walk in Rain Shower including new granite bathroom counter, Large walk in closest. Retreat out on to View deck of the stunning Huukan Golf Course Green. Walk down your spiral stair case to the entrainers backyard Kitchen is a entertainer with new appliances and your courts counter top. Casual dining and Breakfast Kitchen is open to the familyroom and cozy fireplace. Large formal Dining and Livingroom. One bedroom down stairs 3 large bedroom upstairs. One bedroom could be a large bedroom/office/game room. Large Covered back patio that extends to sparkling inground pool and deck. Also a Golf cart garage path that leads out new gate to the Golf Course. Golf garage has an automatic roll top garage door. Custom Landscaping featuring new artificial turf and river flowing rock. 3 car finished garage with a newly epoxy floor. 2 year Home warranty to be included with accepted offer. NO HOA
- Type:
- Single Family
- Sq.Ft.:
- 1,758
- Status:
- Active
- Beds:
- 3
- Lot size:
- 0.24 Acres
- Year built:
- 2022
- Baths:
- 2.00
- MLS#:
- 014995
- Subdivision:
- The Borgata on Mountain View
ADDITIONAL INFORMATION
Welcome to this stunning 3 bed, 2 bath home nestled within the gated community of The Borgata on Mountain View. This community offers an environment with sidewalks and streetlights, perfect for evening strolls or morning jogs. Step inside the homes elegant, steel front door entrance and be greeted by the spacious and well-designed interior. The open concept floor plan creates a seamless flow throughout the home, making it perfect for entertaining or enjoying quality time with loved ones. The well-appointed kitchen features stainless steel appliances, granite countertops, shaker-style cabinets with soft close doors/drawers, and separate pantry. The open living area is bathed in natural light, creating a warm and inviting atmosphere for gatherings or quiet evenings spent relaxing. The plank-style tile flooring adds to the functionality of this home, while the 10' high ceilings and 8' interior doors create an airy and expansive atmosphere. The primary bedroom suite is a true retreat, boasting a dual-sink vanity with granite countertops and two spacious, walk-in closets. Unwind in the large walk-in, shower. The attention to detail and quality craftsmanship are evident throughout, making this space a sanctuary of comfort and relaxation. Two additional bedrooms complete the picture, each offering versatility. The home also has a laundry room with cabinets, with a wash sink, making laundry day a breeze. Don t forget the 3-car garage with the third bay, pull-through RV garage, with full hook-ups measuring approximately 50' deep with a 14' high door, providing plenty of room for all your vehicles and toys. The approx. quarter acre lot provides plenty of space for allowing you to create your own private oasis. The low maintenance exterior ensures that more time can be spent on enjoyment & relaxation with less time on upkeep. The Borgata on Mountain View offers a desirable location with easy access to shopping, restaurants, golf, parks, & major highways. Don't miss the opportunity to make this incredible home your own.
- Type:
- Single Family
- Sq.Ft.:
- 1,006
- Status:
- Active
- Beds:
- 2
- Lot size:
- 0.19 Acres
- Year built:
- 2024
- Baths:
- 2.00
- MLS#:
- 014963
- Subdivision:
- Pebble Lake
ADDITIONAL INFORMATION
Brand new construction for sale in the Pebble Lake Community, first of its kind! Beautiful home with great appeal inside & out. Plenty of space in the home with two bedrooms, a laundry room inside, two full baths, a beautiful kitchen, and an ample living room. Also, a large two car garage with some extra space for equipment! Not to mention the large corner lot with extra parking on all sides for all your recreational vehicles. Quiet neighborhood conveniently near groceries, shopping, schools, hospital, and more! Schedule your showing today!
- Type:
- Single Family
- Sq.Ft.:
- 2,505
- Status:
- Active
- Beds:
- 3
- Lot size:
- 0.21 Acres
- Year built:
- 2022
- Baths:
- 3.00
- MLS#:
- 014876
- Subdivision:
- Los Lagos (The Greens at)
ADDITIONAL INFORMATION
This one has it ALL! Gentlemen, how about an AIR-CONDITIONED RV GARAGE that is 57' deep and 16' tall WITH A PULL THROUGH DOOR in addition to a 3 CAR GARAGE that is 24' deep?!?! We're talking 1863 sq. ft of Man Cave with room for all the desert and water toys. A POOL and SPA over looking the gorgeous greens of the golf course, a SPECTACULAR ELECTRONIC FIREPLACE with all kinds of fun setting to entertain you on those chilly desert nights, in addition to 3 bedrooms and 3 bathrooms for a total of 4368 sq. ft! This unique, well thought out floor plan offers an oversized master suite. The master bedroom flows into the roomy master bathroom with dual sinks, a stand alone tub and a large separate shower with dual heads including a Rain Head for the luxury feeling of just being surrounded by warm water. The bathroom then flows into the GIGANTIC, EVERY WOMAN'S DREAM CLOSET! LADIES, this one is for you! There might even be enough space to let the Hubby hang his clothes!! And then, from the master closet, you have access to the laundry room! Laundry day becomes a breeze! From the Laundry room you have access to the garages. This flow keeps the master wing of the home very private and convenient. The split floor plan design puts the other 2 bedrooms on the opposite side of the home to provide privacy for those rooms as well. When it's time to be together, the open floor plan of the kitchen, living and dining areas provides ample space for all your family and friends. Floor to ceiling cabinets and a separate china hutch/server in the dining area will be a delight to the family chef. Top of the line stainless steel appliances are the bonus in this picturesque kitchen. Now, open the sliding glass doors and bring the inside and outside together to enjoy our amazing desert weather. This masterpiece sits in a GATED GOLF COMMUNITY featuring a community BAR AND GRILL open to the Public which is the perfect place to meet and make new friends while treating your family to a convenient night out or just cooling down with a cold drink after a round of golf. This beauty is only 2 years old and ready for you to fall in love with her. Interior has been freshly painted.
- Type:
- Single Family
- Sq.Ft.:
- 2,310
- Status:
- Active
- Beds:
- 3
- Lot size:
- 0.24 Acres
- Year built:
- 2023
- Baths:
- 3.00
- MLS#:
- 013394
- Subdivision:
- Los Lagos (The Greens at)
ADDITIONAL INFORMATION
Welcome to this exquisite, meticulously crafted new construction located in the prestigious Los Lagos Golf Course Community. This home truly embodies the definition of high-end living, while harmoniously blending elegance and functionality to create an unrivaled living experience. Upon entering the home, you are swept into a stunning open-concept design that effortlessly flows from one space to another, finished with high-end brass fixtures and energy efficient Andersen, floor to ceiling windows allowing the whole home to be bathed in natural light without sacrificing comfortability. The extravagant, gourmet kitchen is a chef's delight complete with a commercial style 6-burner, high end natural gas range and matching luxurious Caf appliances, finished with an oversized quartz island, custom cabinetry, and bronze fixtures to truly elevate this space. NEW Crestron Automation Control system: including a high-quality Episode Theater main speaker, and more! The primary suite is a dream, complete with an open-style curbless shower, luxurious encaustic-style tile, and a his and hers vanity to truly allow you to sink into a sanctuary of relaxation. Additionally, the home features a finished, quad-climatized and hyper-insulated garage, finished with stylish hexagonal LED lighting, which adds a touch of sophistication to this space. Entertaining is a breeze in the professionally designed and finished outdoor space which offers breathtaking sunset and mountain views, sure to impress even the pickiest of guests! From the elegant finish to the high-quality and attention to detail, this home exemplifies superior craftsmanship. Embrace the elegance and prestige of Los Lagos in a home that is a paragon of style and luxury. Owner/Broker
- Type:
- Single Family
- Sq.Ft.:
- 1,636
- Status:
- Active
- Beds:
- 3
- Lot size:
- 0.14 Acres
- Year built:
- 2024
- Baths:
- 3.00
- MLS#:
- 013181
- Subdivision:
- Desert Lakes Estates
ADDITIONAL INFORMATION
Welcome to your dream home in the coveted Desert Lakes community, where luxury meets leisure with no HOA restrictions. This brand-new, never-lived-in 3-bedroom, 2-bathroom home is perfectly situated on the golf course, offering stunning views and unparalleled access to the fairways. Step inside to discover a spacious, open floor plan designed for modern living. The kitchen features sleek countertops, and ample storage, making it a chef's delight. The living area flows seamlessly to the outdoor space, perfect for entertaining or simply enjoying the serene golf course views. The master suite is a true retreat, complete with a luxurious bathroom and a walk-in closet. Two additional bedrooms provide plenty of space for family or guests. The 3-car garage is a standout feature, with one of the bays being boat-deep, offering extra space for your toys or additional storage. Bring your clubs and start living the Colorado River lifestyle! Set in the heart of Desert Lakes, this property combines the best of golf course living with the freedom of no HOA. Don t miss out on the opportunity to be the first to call this exceptional house your home!
- Type:
- Single Family
- Sq.Ft.:
- 2,545
- Status:
- Active
- Beds:
- 4
- Lot size:
- 0.23 Acres
- Year built:
- 2023
- Baths:
- 3.00
- MLS#:
- 013152
- Subdivision:
- The Borgata on Mountain View
ADDITIONAL INFORMATION
Welcome to this stunning 4 bed, 3 bath home nestled within the gated community of The Borgata on Mountain View. This community offers an environment with sidewalks and streetlights, perfect for evening strolls or morning jogs. Step inside the homes elegant, steel French door entrance and be greeted by the spacious and well-designed interior. The open concept floor plan creates a seamless flow throughout the home, making it perfect for entertaining or enjoying quality time with loved ones. The well-appointed kitchen features stainless steel appliances, granite countertops, island, shaker-style cabinets with soft close doors/drawers, and separate pantry. The open living area is bathed in natural light, creating a warm and inviting atmosphere for gatherings or quiet evenings spent relaxing. The plank-style tile flooring adds to the functionality of this home, while the 10' high ceilings and 8' interior doors create an airy and expansive atmosphere. The primary bedroom suite is a true retreat, boasting a dual-sink vanity with granite countertops and a spacious, walk-in closet. Unwind in the walk-in, shower or indulge in a long soak in the large, soaking tub. The attention to detail and quality craftsmanship are evident throughout, making this space a sanctuary of comfort and relaxation. A second bedroom suite has a tub/shower combo, a granite top vanity, and walk-in closet creating a comfortable, private space for guests. Two additional bedrooms complete the picture, each offering versatility. The home also has a laundry room with cabinets, and a wash sink, making laundry day a breeze. Don t forget the 3-car garage with the third bay that measures approximately 42 feet deep with a 9 foot high door, providing plenty of room for all your vehicles and toys. The approx. quarter acre lot provides plenty of space for allowing you to create your own private oasis. The low maintenance exterior ensures that more time can be spent on enjoyment & relaxation with less time on upkeep. The Borgata on Mountain View offers a desirable location with easy access to shopping, restaurants, golf, parks, & major highways. Don't miss the opportunity to make this incredible home your own.Taxes are for land value only.
- Type:
- Single Family
- Sq.Ft.:
- 2,147
- Status:
- Active
- Beds:
- 3
- Lot size:
- 0.24 Acres
- Year built:
- 2024
- Baths:
- 4.00
- MLS#:
- 013013
- Subdivision:
- Los Lagos (The Greens at)
ADDITIONAL INFORMATION
Introducing a pristine, newly constructed modern home nestled on the scenic 10th fairway of the prestigious Los Lagos Golf Course. This stunning property spans 2,147 sq. ft and is meticulously designed to cater to both comfort and luxury. The heart of this home lies in its three opulent bedrooms and four exquisite baths, including a primary master suite, a jr suite for guest, and a third bedroom that can act as a multipurpose room to suit your lifestyle. The master bedroom is a true retreat featuring a large walk-in shower, a separate freestanding tub, and dual vanity. The expansive master closet connects directly to the utility room, which comes equipped with a stackable washer and dryer with steam, utility sink and boasts ample storage, making everyday living both practical and seamless. The chef's kitchen is a culinary dream, equipped with upgraded appliances such as a main refrigerator, microwave drawer, built-in hood, gas range, and dishwasher. Noteworthy features include floor to ceiling cabinets for maximum storage, a quartz countertop island with waterfall edges , designer farmer sink, an enclosed coffee bar, a baking center, and a wine refrigerator. The RO and soft water systems add to the kitchen s high functionality. Living spaces are elevated with cutting-edge technology. The home is automated with a sophisticated Crestron Home system, controlling distributed Sonos audio across the entire house, including the backyard patio and garage spaces. The living room boasts a THX-certified 5.2 surround sound theater system, enhancing your entertainment experience, all controlled effortlessly via the Crestron Home system which also manages outdoor lighting and security features. The advanced security camera system ensures peace of mind and is accessible from any mobile device worldwide. Bring your toys; the double RV garage is ready for you with speakers throughout the garages and a bathroom! Situated on a substantial plot, the large backyard offers the perfect canvas for your custom pool or landscape design, further enhancing this home s appeal for entertainment and relaxation. This immaculate home is not just a residence but a lifestyle, ready to deliver an unparalleled living experience. Embrace luxury, technology, and design in a home that is as functional as it is beautiful, all in the exclusive setting of Los Lagos Golf Course.
- Type:
- Single Family
- Sq.Ft.:
- 2,848
- Status:
- Active
- Beds:
- 3
- Lot size:
- 0.2 Acres
- Year built:
- 2006
- Baths:
- 3.00
- MLS#:
- 011029
- Subdivision:
- Los Lagos
ADDITIONAL INFORMATION
This Spacious, 2 story, Custom POOL home with golf course and water views in Los Lagos gated community is a must see! Enjoy the backyard privacy that you get from NOT being on the canals. As you enter, the foyer features one of two staircases that leads to the 2nd floor that has a bonus/game/theatre room, Jack & Jill bathroom, 2 bedrooms and a balcony overlooking the golf course. The first floor contains an open living, dining and kitchen area with vaulted ceilings and access to patio. The roomy kitchen has an island, pantry, stainless appliances, granite counters, double sink and RO system. Downstairs Master retreat is thru the French doors off the living room and has direct patio access, 2 large custom walk in closets & a spa-like bathroom with dual vanities, luxurious jetted tub, large walk-in shower and water closet. There is also a powder room off living area. Spacious laundry room on main floor has gas and electric options. The 2nd staircase leading to bonus room is next to the garage/kitchen. In the 2 car garage you will find epoxy floors, the central vacuum unit, new water heater, whole house water filter and water softener. Step out to the covered patio to find your built in BBQ area next to the natural gas heated pool overlooking the golf course. Enjoy the amenities Los Lagos has to offer: Community Pool, Spa, Pickle Ball Courts, Tennis Courts, Community Center. This is home is truly a find! Drone video tour: https://youtu.be/Dtbe6tXRWEc?si=wD20Hohinr7NrUDW
- Type:
- Other
- Sq.Ft.:
- 1,448
- Status:
- Active
- Beds:
- 2
- Lot size:
- 0.14 Acres
- Year built:
- 1984
- Baths:
- 2.00
- MLS#:
- 011351
- Subdivision:
- Tierra Verde
ADDITIONAL INFORMATION
Just reduced. Just needs a little TLC. Sold AS-IS /OWNER CARRY TERMS!!!!This home is located in Fort Mohave in a subdivision that has a community pool with HOA only being $75.00 annually. New air conditioner was installed less than a year. Water heater new in 2020. Bathroom faucets 2023. Roof only approximately 8 years old. Total of 4 storage rooms. Nice size den add-on. The home has a formal living room, dining room with hutch, family room, 2 bedrooms, 2 bathrooms and huge utility room. Wood burning fireplace. Kitchen has pantry with eat at bar. Extending covered parking. Fully fenced. Water features in front yard. Furniture to stay that is at home now.
- Type:
- Single Family
- Sq.Ft.:
- 2,318
- Status:
- Active
- Beds:
- 4
- Lot size:
- 0.2 Acres
- Year built:
- 2023
- Baths:
- 2.00
- MLS#:
- 011168
- Subdivision:
- Los Lagos
ADDITIONAL INFORMATION
Welcome to your dream home in the prestigious Los Lagos area! This stunning 4-bedroom, 2-bathroom gem, only six months old, boasts a split bedroom floor plan, providing privacy and functionality for all. Inside, you'll find high-end finishes throughout, from the elegant flooring to the custom cabinetry and granite countertops in the gourmet kitchen. Spacious primary suite with lake views, dual closets, roomy step-in shower and large soaker tub. RV garage is 50 deep with 12X14 door and additional oversized 2 car garage has a workshop space, all with epoxy floors. Enjoy the serene lakefront views from your open living area, flooded with natural light from walls of windows. Step outside onto the patio and indulge in watching beautiful Arizona sunsets over the tranquil lake. Enjoy the amenities of the community including clubhouse, pool, spa, tennis/pickle ball courts, fitness center and more. With its modern design and prime location, this home offers the perfect blend of luxury, comfort, and convenience. Don't miss the opportunity to make this exquisite property your own oasis in the heart of the Los Lagos lakes and golf course community that is within minutes of the Colorado River and Laughlin NV.
- Type:
- Other
- Sq.Ft.:
- 1,008
- Status:
- Active
- Beds:
- 2
- Year built:
- 2015
- Baths:
- 2.00
- MLS#:
- 010767
- Subdivision:
- N/A
ADDITIONAL INFORMATION
Look no further for your dream home! Nestled in the 55+ Arrowhead Ranch Mobile Home Community, this lovely 2 bedroom/2 bath residence combines comfort and style with an array of desirable features. From the moment you arrive, the cozy front porch welcomes you, offering the perfect spot to relax and soak in the delightful Arizona climate. This home is a haven of convenience and charm, boasting a full-length covered carport and a handy storage shed, complemented by tasteful rock landscaping that encircles the property. Inside, walk into to an open and bright living space with ample windows for plenty of natural lighting. The kitchen is a chef's delight, featuring abundant cabinets, a versatile kitchen island perfect for meal prep or casual dining, and a spacious eat-in dining area. The included refrigerator, gas range, and dishwasher add to the kitchen's appeal, making it a joy to cook and entertain in. The primary suite is complete with a walk-in closet, walk-in shower, and a separate water closet for ultimate privacy. For added convenience, the washer and dryer are included and conveniently located inside the home. Please note, the land does not convey with the purchase, and the current lot rent is $475.00 per month. This rent encompasses access to all the community's amenities, ensuring a lifestyle of ease and enjoyment. The community boasts an indoor/outdoor heated pool, alongside a hot tub for your relaxation needs. The recreation room comes equipped with pool tables, a big-screen TV, books and puzzles, promising endless hours of enjoyment. Embrace the opportunity to be part of this lively community that is close to shopping and hospital.
- Type:
- Other
- Sq.Ft.:
- 1,240
- Status:
- Active
- Beds:
- 2
- Year built:
- 2015
- Baths:
- 2.00
- MLS#:
- 010201
- Subdivision:
- N/A
ADDITIONAL INFORMATION
New kitchen appliances JUST installed! Are you looking to live in an active 55+ community in Fort Mohave? We have the place for you! Lot 64 is now available and the location on this home is absolutely amazing. It is located just steps away from the community center, mailboxes, and best of all: swimming pool! On those hot Arizona days you can walk directly across the street and enjoy the amenities this community has to offer. The home itself has been updated with new flooring and some new paint. The living area is spacious and there are ceiling fans throughout. In the back of the home you will find 2 generous sized bedrooms with 2 bathrooms - one with a skylight. Along the side of the home there is a screened in porch and just past your concrete covered parking area you'll find an outdoor storage shed. The location makes this home the perfect option in this park. Welcome home and start enjoying the Arizona sunshine! Home is vacant and ready for you to move in.
- Type:
- Single Family
- Sq.Ft.:
- 2,022
- Status:
- Active
- Beds:
- 4
- Lot size:
- 0.25 Acres
- Year built:
- 2023
- Baths:
- 3.00
- MLS#:
- 009820
- Subdivision:
- The Borgata on Mountain View
ADDITIONAL INFORMATION
Welcome to this stunning 4 bed, 3 bath home nestled within the gated community of The Borgata on Mountain View. This community offers an environment with sidewalks and streetlights, perfect for evening strolls or morning jogs. Step inside the homes elegant, steel French door entrance and be greeted by the spacious and well-designed interior. The open concept floor plan creates a seamless flow throughout the home, making it perfect for entertaining or enjoying quality time with loved ones. The well-appointed kitchen features stainless steel appliances, granite countertops, island, shaker-style cabinets with soft close doors/drawers, and separate pantry. The open living area is bathed in natural light, creating a warm and inviting atmosphere for gatherings or quiet evenings spent relaxing. The plank-style tile flooring adds to the functionality of this home, while the 10' high ceilings and 8' interior doors create an airy and expansive atmosphere. The primary bedroom suite is a true retreat, boasting separate vanities with granite countertops and a spacious, walk-in closet. Unwind in the walk-in, snail-style shower or indulge in a long soak in the large, soaking tub. The attention to detail and quality craftsmanship are evident throughout, making this space a sanctuary of comfort and relaxation. A second bedroom suite has a tub/shower combo, a granite top vanity, and walk-in closet creating a comfortable, private space for guests. Two additional bedrooms complete the picture, each offering versatility. The home also has a laundry room with cabinets, a wash sink, & a folding area, making laundry day a breeze. Don t forget the 3-car garage with the third bay RV garage with full hook-ups measuring approximately 50' deep with a 14' high door, providing plenty of room for all your vehicles and toys. The epoxy garage floor adds a touch of sophistication and durability. The approx. quarter acre lot provides plenty of space for allowing you to create your own private oasis. The low maintenance exterior ensures that more time can be spent on enjoyment & relaxation with less time on upkeep. The Borgata on Mountain View offers a desirable location with easy access to shopping, restaurants, golf, parks, & major highways. Don't miss the opportunity to make this incredible home your own.
- Type:
- Single Family
- Sq.Ft.:
- 1,810
- Status:
- Active
- Beds:
- 3
- Lot size:
- 0.14 Acres
- Year built:
- 2017
- Baths:
- 2.00
- MLS#:
- 1028800
- Subdivision:
- Los Lagos
ADDITIONAL INFORMATION
Welcome to the picturesque Lakes community of Los Lagos! This exceptionally spacious home is nestled inside this prestigious community within walking distance of the community ammenities including pool, spa and club house. This stunning residence features a well-designed layout with 3 generous bedrooms and 2 bathrooms. The open living area seamlessly transitions into the dining and island area, creating an ideal space for entertaining family and friends. You can savor your morning coffee or unwind with a glass of wine on the covered patio, which offers amazing views of the Arizona sunset over the mountains. The primary bedroom provides ample space for oversized furniture and boasts an ensuite bathroom with a beautiful walk-in shower, dual sinks, and a spacious walk-in closet. The additional bedrooms are generously sized, perfect for accommodating guests if needed. The kitchen is equipped with a granite-topped island and stainless-steel appliances. A whole-house water softener system is already in place, ensuring you have soft water throughout. Reverse osmosis in the kitchen is great for cooking or drinking. Even though the home is newer, the carpet has been replaced, the cabinets refaced and paint through out. Newer outdoor sprinkler system maintain the lovely landscaping's beauty year-round. What sets Los Lagos apart, in addition to its stunning lake and mountain views, are the amenities available to residents and their guests. Enjoy access to the community pool/spa, tennis and pickleball courts, fitness room, and clubhouse. Plus, you'll appreciate the convenience of nearby shopping, dining, and casinos. Don't miss the opportunity to make this beautiful home your own! Some furniture can be negotiated outside of escrow."
- Type:
- Single Family
- Sq.Ft.:
- 2,044
- Status:
- Active
- Beds:
- 3
- Lot size:
- 0.18 Acres
- Year built:
- 2004
- Baths:
- 2.00
- MLS#:
- 1028721
- Subdivision:
- Los Lagos
ADDITIONAL INFORMATION
Discover the epitome of waterfront living in this Los Lagos gem! This exquisite home, featuring 3 bedrooms and 2 bathrooms, promises a lifestyle of unparalleled beauty. Positioned on the water's edge, it offers awe-inspiring views of the serene lake and majestic mountains. Inside, an open floor plan welcomes you with an island-style breakfast bar, seamlessly connecting the living spaces. The split floor plan ensures privacy, placing the master bedroom on the opposite side from the other two rooms. Elegant tile flooring flows throughout, adding a touch of sophistication. The living room is adorned with built-in shelves, while vaulted ceilings amplify the sense of space and airiness. A gas log fireplace provides warmth and ambiance, making winter evenings cozy and inviting. Step outside to a covered patio overlooking the water an ideal spot for outdoor relaxation. The property also boasts a sizable boat dock, perfect for setting up a small table and chairs to soak in the stunning surroundings. On the east side, a thoughtful dog kennel adds convenience for pet owners. This residence harmoniously blends comfort and style, creating a haven that embraces the natural beauty of its surroundings. Don't miss the chance to call this Los Lagos waterfront retreat your home where every day is a celebration of breathtaking views and tranquil living.
- Type:
- Single Family
- Sq.Ft.:
- 1,848
- Status:
- Active
- Beds:
- 3
- Year built:
- 2005
- Baths:
- 2.00
- MLS#:
- 1028714
- Subdivision:
- Los Lagos
ADDITIONAL INFORMATION
Welcome to your dream home in the coveted community of Los Lagos! This 3-bedroom, 2-bathroom residence boasts breathtaking views of the lake and mountains, creating a serene and picturesque setting for your everyday life. As you arrive, a horseshoe-style driveway warmly welcomes you to this charming abode. Step inside and be greeted by the inviting ambiance of a double-faced gas log fireplace, setting the tone for cozy evenings and gatherings. The vaulted ceiling enhances the spaciousness of the living area, complemented by a large island that is perfect for casual breakfasts or entertaining friends. The home offers seamless indoor-outdoor living with convenient patio access from both the living room and the master bedroom. Enjoy your morning coffee while soaking in the stunning views or unwind in the evening as you bask in the natural beauty that surrounds you. Additionally, the home features a truly beautiful boat dock, inviting you to embark on lakeside adventures right from your doorstep. The master bedroom is a true retreat, featuring a luxurious ensuite bathroom complete with a jetted tub, walk-in shower, dual vanity, and a generously sized walk-in closet. The Los Lagos community provides an array of amenities, including a clubhouse, pool, boat ramp, tennis court, fitness center, and more. Whether you're an outdoor enthusiast or prefer relaxing by the pool, there's something for everyone. With a two-car garage that is boat-deep (32ft), this property is perfect for those who love water activities. Your lakeside adventure begins right at your doorstep. Don't miss the opportunity to make this exceptional property in Los Lagos your home.
- Type:
- Single Family
- Sq.Ft.:
- 2,165
- Status:
- Active
- Beds:
- 3
- Year built:
- 2022
- Baths:
- 2.00
- MLS#:
- 1028713
- Subdivision:
- Patriot Estates
ADDITIONAL INFORMATION
Brand New RV Garage home in the beautiful community of Patriot Estates! Located conveniently close to the cool water of the Colorado River, Laughlin casinos and Fort Mohave/Bullhead City shopping, but tucked back in the peaceful foothills of the Black Mountains, this almost sold out neighborhood is the place to live! Love nice, new construction, but don't want to wait for a home to be built? Come take a look at this almost 2200 square foot impressive RV home built for royalty. The large entry way greets you and your guest as you pass through to the huge great room with enough space for family visitors or to entertain. Have your friends sit up at the huge kitchen island while you prepare a meal in the spacious kitchen. Enjoy your morning coffee on the fully covered patio that you can use all year long! The back yard is completely blocked in and private. RV garage is 50 feet with a 12X14 garage door and can fit almost any Motor Home. Additional 2 car garage is 20 X 24 and great for your extra cars, river or desert toys. High end finishing including stainless appliances, quartz countertops in kitchen, bath and utility room, lots of ceiling fans, tiled showers in both bathrooms, vaulted ceilings and lots of storage including huge pantry and closet space. Large primary bedroom can easily accommodate any size furniture. Access from the primary bedroom to the covered patio is great if you want to sit outside without having to go through the house. Two additional bedrooms are great if you would like an office, hobby or exercise room. As a bonus, the builder is willing to carry the financing or is offering a rate buy down with a full price offer. Check with your agent for details. All this in Patriot Estates, a sought after Fort Mohave community located near Laughlin, Nevada. Come live where the cool water of the Colorado River water meets the dry sands of the Mojave Desert.
- Type:
- Single Family
- Sq.Ft.:
- 1,940
- Status:
- Active
- Beds:
- 3
- Lot size:
- 0.22 Acres
- Year built:
- 2023
- Baths:
- 2.00
- MLS#:
- 009032
- Subdivision:
- Los Lagos (The Greens at)
ADDITIONAL INFORMATION
Looking for an absolutely stunning and contemporary home in a golf community? Look no more!! Discover luxury living at its finest in the prestigious Los Lagos Golf community with this brand-new, impeccably designed home. Boasting a contemporary open floor plan, this home was built for seamless entertaining and upscale living. Step into sophistication with no detail spared. The expansive 3-car garage, measuring 46-50 feet deep, just completed with epoxy flooring provides ample space for all your recreational needs, from river desert and golf toys. With modern LED lighting, the garage can effortlessly transform into a fantastic party venue. Indulge in high-end finishes throughout, including quartz countertops, a sleek waterfall island, a farmer's kitchen sink, and soft-close contemporary cabinets. Luxurious touches extend to the LED backlit mirrors in the bathrooms and glossy tile flooring juxtaposed with plush carpeting in the generously sized bedrooms. Outside, soak in the captivating views of the golf course greens from your own backyard. Beyond the elegant interiors, this home offers the perfect blend of elegance, privacy, and community living, with low HOA fees and convenient access to nearby casinos, dining, shopping and the majestic Colorado River. Don't miss the opportunity to reside where the lush greens of Los Lagos meet the sands of the Mojave Desert and the cool water of the Colorado River. Take advantage of the seller's enticing incentive of a 3-2-1 rate buy-down and make this dream home yours today!
- Type:
- Single Family
- Sq.Ft.:
- 2,210
- Status:
- Active
- Beds:
- 3
- Baths:
- 2.00
- MLS#:
- 1027332
- Subdivision:
- Los Lagos
ADDITIONAL INFORMATION
Resort living awaits you in this brand-new home. three-bedroom 2 bath home. Situated perfectily in the gated lakes community of Los Lagos, this split floor plan has an oversized master bedroom which features dual walk-in closets, dual head shower and a large soaking tub. The living room is perfect spot for entertaining family and friends while overlooking the largest of three man-made lakes and beautiful surrounding mountains. Large three car boat deep garage will accommodate all your river and desert toys. This highly sought-after community offers its residents a clubhouse with gym, kitchen, banquet area, library, and pool table. The community pool is heated 10 months out of the year. The spa, large artificial turf, horseshoes, shuffleboard, tennis and pickleball courts are also available to use year-round. Come check out this beautiful new home and surrounding community today.


The information being provided is for consumers’ personal, non-commercial use and will not be used for any purpose other than to identify prospective properties consumers may be interested in purchasing. The data relating to real estate for sale on this web site comes in part from the IDX Program of the Lake Havasu Association of REALTORS ® MLS. Real estate listings held by brokerage firms other than Xome Inc. are governed by MLS Rules and Regulations and detailed information about them includes the name of the listing companies. Copyright 2024 Lake Havasu Association of REALTORS ® MLS. All rights reserved.
Fort Mohave Real Estate
The median home value in Fort Mohave, AZ is $212,500. This is lower than the county median home value of $329,900. The national median home value is $338,100. The average price of homes sold in Fort Mohave, AZ is $212,500. Approximately 68.78% of Fort Mohave homes are owned, compared to 16.66% rented, while 14.56% are vacant. Fort Mohave real estate listings include condos, townhomes, and single family homes for sale. Commercial properties are also available. If you see a property you’re interested in, contact a Fort Mohave real estate agent to arrange a tour today!
Fort Mohave, Arizona 86426 has a population of 15,872. Fort Mohave 86426 is more family-centric than the surrounding county with 20.05% of the households containing married families with children. The county average for households married with children is 17.96%.
The median household income in Fort Mohave, Arizona 86426 is $61,546. The median household income for the surrounding county is $49,738 compared to the national median of $69,021. The median age of people living in Fort Mohave 86426 is 56.5 years.
Fort Mohave Weather
The average high temperature in July is 110.6 degrees, with an average low temperature in January of 43.6 degrees. The average rainfall is approximately 5.7 inches per year, with 0 inches of snow per year.
