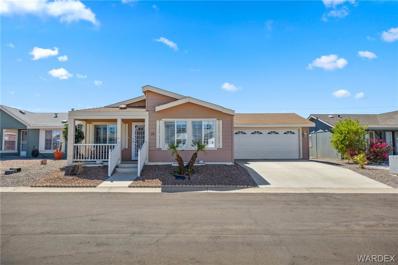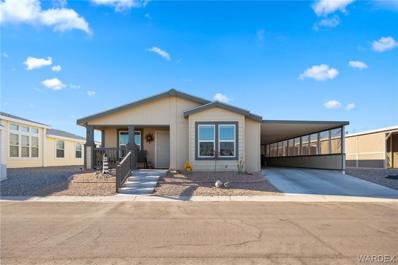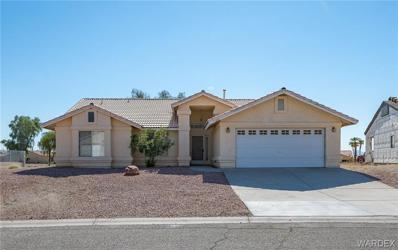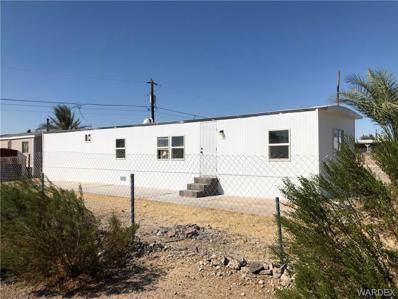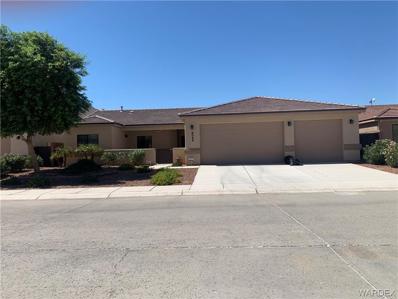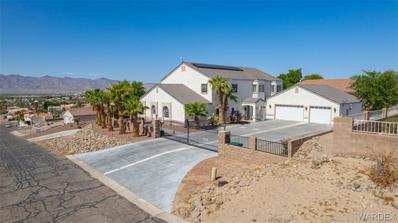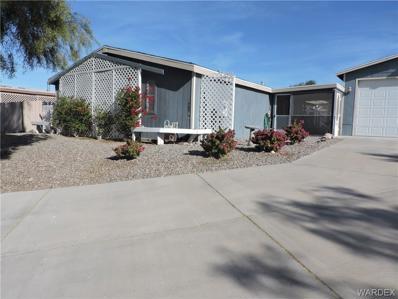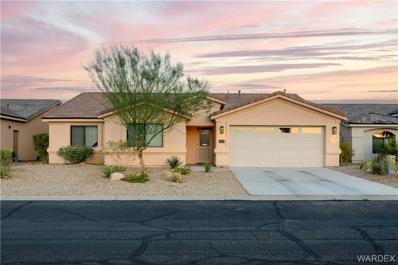Fort Mohave AZ Homes for Sale
- Type:
- Other
- Sq.Ft.:
- 1,624
- Status:
- Active
- Beds:
- 2
- Year built:
- 2008
- Baths:
- 2.00
- MLS#:
- 020379
- Subdivision:
- N/A
ADDITIONAL INFORMATION
Unique property in Arrowhead Ranch. This beautiful home has wood floors with tile in the baths, large rooms, plantation shutters, a huge screened in room off the master bedroom that has a private jacuzzi, stainless steel appliances, solid surface countertops, and the list goes on. This home is immaculate. Enjoy the park amenities - indoor pool, club house, rec room, dog park, jacuzzi, paved streets with streetlights, rv parking, and mail room. Lot rent is $525. per month which includes use of amenities and trash. This is a very active community, our monthly calendar is full with bingo, bunco, ponies, monthly community meals, ladies luncheon monthly, gents lunch monthly and a off sit dinner. Land is not conveyed.
- Type:
- Other
- Sq.Ft.:
- 1,624
- Status:
- Active
- Beds:
- 2
- Year built:
- 2016
- Baths:
- 2.00
- MLS#:
- 020365
- Subdivision:
- N/A
ADDITIONAL INFORMATION
Nearly new Cavco manufactured home in Arrowhead Ranch MH Community. This home is a 2 bedroom, 2 bathroom, with a den. This home has an open floor plan with large kitchen island with seating available. Living room has coffered ceilings with stack windows. This home doesn't look like it has been lived in. Arrowhead Ranch is a 55+ community with the following amenities: Club House, Rec Room, Indoor Heated Pool, Paved streets with street lights. The activities calendar is full with Bingo, Bunco, Ponies, Poker, Pinochle, Left Right Center, Social hours, and Karaoke, Ladies and Gents monthly luncheons, and a monthly dinner. This is a very active community. The lot rent is $525.00 per month, the land does not convey, which includes use of all amenities and trash. Furnishings are negotiable.
- Type:
- Single Family
- Sq.Ft.:
- 1,579
- Status:
- Active
- Beds:
- 3
- Lot size:
- 0.17 Acres
- Year built:
- 1995
- Baths:
- 2.00
- MLS#:
- 020206
- Subdivision:
- Desert Lakes Estates
ADDITIONAL INFORMATION
Welcome to your dream home on the 18th hole! This 1,576 sq ft golf course oasis offers direct access to the course, allowing you to step right from your backyard onto the greens. With stunning views of the golf course, this home is perfect for golf enthusiasts and those who enjoy serene, open vistas. Inside, the modern kitchen features sleek granite countertops, offering both style and functionality for daily living and entertaining. The open floor plan provides plenty of space for relaxation and hosting guests, while large windows flood the home with natural light and showcase the beautiful golf course backdrop. Located in a sought-after community, you'll enjoy a peaceful atmosphere without the hassle of HOA fees or restrictions NO HOA! This quiet neighborhood is a hidden gem, perfect for those seeking a tranquil lifestyle with the added benefit of easy access to golfing. Don't miss the chance to make this beautiful home yours and enjoy the best of golf course living
- Type:
- Other
- Sq.Ft.:
- 1,534
- Status:
- Active
- Beds:
- 3
- Lot size:
- 0.43 Acres
- Year built:
- 2015
- Baths:
- 2.00
- MLS#:
- 020129
- Subdivision:
- Sun Valley
ADDITIONAL INFORMATION
Welcome home to 5643 S. Bison Avenue in Fort Mohave, AZ! This well-maintained 2015 ground-set doublewide home sits on a spacious .43-acre lot, offering beautiful mountain views in a peaceful neighborhood. Imagine enjoying your morning coffee on the full-length covered front patio, and your evenings in ultimate privacy with a fenced backyard featuring a heated fiberglass pool and plenty of space for outdoor relaxation. The property also includes a detached 24x30 garage, ample RV parking, a half circle driveway, and an additional concrete driveway leading to the garage at the rear. The property is fully landscaped with fruit trees and desert low-maintenance plants. With 1,534 sq.ft. of living space, this 3-bedroom, 2-bath home offers an open floor plan, split bedrooms, a double pantry and vaulted ceilings. The large master bedroom features separate walk-in shower and garden tub, and a walk-in closet. Built with energy efficiency in mind, the home features double-paned windows, a new roof in 2023 with enhanced RSO insulation, R30 in the walls, with 6" walls for added comfort. Being sold partially furnished, this clean and move-in-ready home is perfect for those seeking space, tranquility, convenience, and modern amenities in a desirable neighborhood in Fort Mohave. Don't miss out on this fantastic opportunity!
- Type:
- Single Family
- Sq.Ft.:
- 1,766
- Status:
- Active
- Beds:
- 3
- Lot size:
- 0.23 Acres
- Year built:
- 2022
- Baths:
- 2.00
- MLS#:
- 020250
- Subdivision:
- The Borgata on Mountain View
ADDITIONAL INFORMATION
Welcome to this stunning 3 bed, 2 bath home nestled within the gated community of The Borgata on Mountain View. This community offers an environment with sidewalks and streetlights, perfect for evening strolls or morning jogs. Step inside the homes elegant, steel front door entrance and be greeted by the spacious and well-designed interior. The open concept floor plan creates a seamless flow throughout the home, making it perfect for entertaining or enjoying quality time with loved ones. The well-appointed kitchen features stainless steel appliances, granite countertops, shaker-style cabinets with soft close doors/drawers, black fixtures, and a separate pantry. The open living area is bathed in natural light, creating a warm and inviting atmosphere for gatherings or quiet evenings spent relaxing. The plank-style tile flooring adds to the functionality of this home, while the 10' high ceilings and 8' interior doors create an airy and expansive atmosphere. The primary bedroom suite is a true retreat, boasting a dual-sink vanity with granite countertops and two spacious, walk-in closets. Unwind in the large walk-in, shower. The attention to detail and quality craftsmanship are evident throughout, making this space a sanctuary of comfort and relaxation. Two additional bedrooms complete the picture, each offering versatility. The home also has a laundry room with cabinets, with a wash sink, making laundry day a breeze. Don t forget the 3-car garage with the third bay, pull-through RV garage, with full hook-ups measuring approximately 50' deep with a 14' high door, providing plenty of room for all your vehicles and toys. The approx. quarter acre lot provides plenty of space for allowing you to create your own private oasis. The low maintenance exterior ensures that more time can be spent on enjoyment & relaxation with less time on upkeep. The Borgata on Mountain View offers a desirable location with easy access to shopping, restaurants, golf, parks, & major highways. Don't miss the opportunity to make this incredible home your own.
- Type:
- Single Family
- Sq.Ft.:
- 2,020
- Status:
- Active
- Beds:
- 3
- Lot size:
- 0.16 Acres
- Year built:
- 2009
- Baths:
- 2.00
- MLS#:
- 021837
- Subdivision:
- Mesa Vista
ADDITIONAL INFORMATION
Welcome to this stunning three-bedroom, two-bathroom home, designed for comfort and modern living. As you enter, you re greeted by a spacious open floor plan that seamlessly connects the living, dining, bedrooms and kitchen areas. The heart of the home is the inviting kitchen, featuring stainless steel appliances, ample counter space, and a spacious breakfast bar that s perfect for entertaining. Retreat to the master suite, featuring his and her walk-in closets, providing ample storage and organization. The en-suite bathroom is a spa-like escape, complete with dual sinks, walk-in shower, and separate tub. Two additional bedrooms provide versatility for family, guests, or a home office, conveniently located near the second bathroom.The home also features a spacious three-car garage, providing plenty of room for vehicles, storage, or even a workshop, ensuring convenience and functionality for any lifestyle.
- Type:
- Other
- Sq.Ft.:
- 784
- Status:
- Active
- Beds:
- 2
- Lot size:
- 0.12 Acres
- Year built:
- 1973
- Baths:
- 1.00
- MLS#:
- 020297
- Subdivision:
- Rainbow Acres
ADDITIONAL INFORMATION
A newly remodeled modular home for sale on a large lot in the heart of Fort Mohave! Perfect for an investment property, or seasonal get-away! A great concept with 784 square feet of living space, an ample living room when you walk in, plenty of space in the kitchen, two bedrooms, and one bathroom! The home is situated on a large lot where you can fit all of your toys, and is conveniently located near everything you need! Call your agent today for showing!
- Type:
- Other
- Sq.Ft.:
- 960
- Status:
- Active
- Beds:
- 2
- Year built:
- 2001
- Baths:
- 2.00
- MLS#:
- 020289
- Subdivision:
- N/A
ADDITIONAL INFORMATION
Charming 2-bedroom, 2-bath home with a versatile den or office space in Santiago Rodeo Villas. Enjoy stunning mountain views from the rear and ample space to relax. The seller is willing to leave all furniture, making this a truly turnkey opportunity. The private backyard is ideal for entertaining and soaking in the beautiful Arizona sunsets. Plus, you re just a short stroll away from the community center, which features a pool, jacuzzi, and billiards table. Plus, NO AGE RESTRICTION!
- Type:
- Other
- Sq.Ft.:
- 1,933
- Status:
- Active
- Beds:
- 3
- Lot size:
- 0.28 Acres
- Year built:
- 1979
- Baths:
- 2.00
- MLS#:
- 020244
- Subdivision:
- Pebble Lake
ADDITIONAL INFORMATION
Discover this stunningly renovated home nestled in the heart of Fort Mohave! Situated on a generously sized double lot, this property offers an abundance of space, both inside and out! With ample room for parking or just space to grow. The interior boasts 1933 sqft and has been tastefully updated with modern finishes throughout. The spacious living areas include a stone fireplace and built-in bar, great for entertaining! The living areas flow into the kitchen where you will find refreshed cabinets and new stainless steel appliances. Enjoy the beauty of open skies in your private backyard as you sit by the conversational firepit or relax in your screened-in Sun Room. As part of the Pebble Lake community, you have the option to join the voluntary HOA for just $36 a year. This grants you access to the clubhouse, perfect for birthday parties or special occasions. Whether you re looking to entertain, relax, or explore the nearby Colorado River and surrounding outdoor activities, this home offers the perfect blend of space, style, and location!
- Type:
- Single Family
- Sq.Ft.:
- 1,523
- Status:
- Active
- Beds:
- 3
- Lot size:
- 0.16 Acres
- Year built:
- 2017
- Baths:
- 2.00
- MLS#:
- 020229
- Subdivision:
- Fairway Village Estates
ADDITIONAL INFORMATION
Welcome to the new community of Fairway Village Estates. This cozy home is 1,525 SF which features an open floor plan, 9' flat ceilings with 3 bedrooms, 2 bathrooms. The kitchen is open to the living and dining areas with a breakfast nook peninsula, Corian countertops, gas stove and an easily accessible pantry. Master bedroom is roomy with dual sinks and a walk-in shower. The laundry room is spacious leading into a 3 bay garage, 810 SF, with one bay boat deep at 30'. Garage door entry height is 8'. Designer light tan tile throughout home with carpet in the bedrooms. Back yard has block walls for privacy with wrought iron entry gates on both sides. Most of the charm of this home is its front patio. Perfect for relaxing and waiving at passersby. Kitchen window can be opened to pass your favorite drinks or goodies back and forth for you and your guests. No HOA dues until Club House, Pool, Pickleball courts and other amenities are completed and usable by homeowners. (Framing of clubhouse to start October 2024) Fairway Village Estates is Located near medical, shopping and Laughlin Nevada for gambling, dining and entertainment. (Washer, dryer, refrigerator and freezer are included in this sale.)
- Type:
- Single Family
- Sq.Ft.:
- 4,309
- Status:
- Active
- Beds:
- 4
- Lot size:
- 0.37 Acres
- Year built:
- 2006
- Baths:
- 3.00
- MLS#:
- 020213
- Subdivision:
- Tierra Del Rio
ADDITIONAL INFORMATION
**Stunning Pool Home on Owned Solar with Panoramic Views!** Welcome to your dream oasis, where breathtaking views of the valley, mountains and casino create the perfect backdrop for everyday living and entertaining! This impressive home is designed for those who appreciate luxury and comfort. **Key Features: **Expansive Entertainment Space:** The open floor plan seamlessly connects various living areas, making it ideal for hosting gatherings. **Indoor Pool & Jacuzzi:** Enjoy year-round relaxation. **Spacious Six-Car Garage:** With 1,358 sq. ft. of garage space, you ll have ample room for your vehicles and toys. **Gourmet Kitchen:** Cook and entertain in style with granite countertops and stainless steel appliances, perfectly complemented by elegant travertine tile floors throughout. **Owned Solar System:** Benefit from energy efficiency and savings with your own solar power and low electricity bills.**RV/ Motorhome Parking & Automatic Gate opener:** Convenient access for larger vehicles, all within a secure and private environment. Step outside to take in the **Unbelievable Views of the Valley** from your private master suite balcony perfect for morning coffee or evening sunsets. This home truly has it all! Don't miss your chance to live in this exceptional property that offers luxury, comfort, and stunning scenery.
- Type:
- Single Family
- Sq.Ft.:
- 1,495
- Status:
- Active
- Beds:
- 3
- Lot size:
- 0.15 Acres
- Year built:
- 2022
- Baths:
- 2.00
- MLS#:
- 020193
- Subdivision:
- Sunset Palms
ADDITIONAL INFORMATION
Welcome to Sunset Palms! This exquisite home features well designed architecture with stone accents. Enter the inviting front courtyard, to the open concept floor plan. Move in ready, tastefully designed with attractive wood laminate flooring, recessed lighting and lots of windows for the natural light! The chef's delight kitchen boasts a quartz island, electric smooth top stove, fridge, dishwasher and pantry! Indoor laundry room with washer and dryer! The main bedroom has a walk in closet and dual sink vanity! This is a steal of a deal that won't last long. Call your Realtor today!
- Type:
- Single Family
- Sq.Ft.:
- 1,801
- Status:
- Active
- Beds:
- 3
- Lot size:
- 0.16 Acres
- Year built:
- 2022
- Baths:
- 3.00
- MLS#:
- 020158
- Subdivision:
- Fairway Village Estates
ADDITIONAL INFORMATION
Discover the 2022-built home spanning 1,801 square feet, featuring three bedrooms, two bathrooms, and a spacious 2-car garage with three bays and an 8-foot entry, fully insulated for your comfort. This property boasts a perimeter block wall, elegant wrought iron gates, and a beautifully landscaped front yard. Inside, you'll find solid surface countertops, tile flooring, soft-close cabinets with pull-out shelving, and premium Moen faucets and fixtures. The home is prewired with an RV hook on the side and 220 plugs in the garage and outside. The garage has LED Lights, and the patio is plumbed for a gas BBQ. So, I already wired to install that perfect hot tub. The community is also expanding, with plans to include a pool, pickleball court, and clubhouse for residents to enjoy.
- Type:
- Single Family
- Sq.Ft.:
- 1,450
- Status:
- Active
- Beds:
- 3
- Lot size:
- 0.19 Acres
- Year built:
- 2002
- Baths:
- 2.00
- MLS#:
- 020152
- Subdivision:
- Silver Sands
ADDITIONAL INFORMATION
1,450 square foot gem in the sought-after Silver Sands subdivision has it all: three spacious bedrooms, two baths, and a massive three-car attached garage with one boat-deep bay for your toys! The open-concept kitchen flows effortlessly into the dining area, featuring a show-stopping granite island that's perfect for gatherings. Storage? Tons of it, with more cabinets than you'll know what to do with! .....And let's talk convenience... the laundry room is smartly tucked between the kitchen and garage, making chores a breeze. ** Welcome to your dream home!** RV gates/parking to the right of the garage. ** Don't miss out on this perfect blend of style, space, and fun!
- Type:
- Other
- Sq.Ft.:
- 1,483
- Status:
- Active
- Beds:
- 2
- Year built:
- 1993
- Baths:
- 2.00
- MLS#:
- 020139
- Subdivision:
- N/A
ADDITIONAL INFORMATION
Welcome to your perfect retreat! This delightful 2-bedroom, 2-bathroom home features spacious living. Step inside to discover a generous living room with vaulted ceilings that s perfect for entertaining, complemented by a formal dining area ideal for family gatherings. The well-appointed kitchen boasts a large island, providing both functionality and style, making meal prep a breeze. Each bedroom includes a large walk-in closet, offering ample storage space. The master bath is large with a vaulted ceiling and skylight, making it feel more spacious featuring its own linen closet and dual sinks. Located in an upscale 55+ manufactured home park, you ll enjoy access to fantastic amenities, including a clubhouse and a refreshing community pool. Conveniently situated close to shopping and scenic river access, this home combines comfort and convenience in a vibrant community. Come take a look to make this charming property your own!
- Type:
- Single Family
- Sq.Ft.:
- 1,400
- Status:
- Active
- Beds:
- 4
- Lot size:
- 0.16 Acres
- Year built:
- 2023
- Baths:
- 2.00
- MLS#:
- 020121
- Subdivision:
- Valley Springs Estates
ADDITIONAL INFORMATION
One year old! Open living space, granite counters, ss appliances. Dual vanity in master bath, walk in closet, RV parking on both side of home, attached, two-car garage.
- Type:
- Single Family
- Sq.Ft.:
- 1,697
- Status:
- Active
- Beds:
- 3
- Lot size:
- 0.2 Acres
- Year built:
- 1995
- Baths:
- 2.00
- MLS#:
- 019784
- Subdivision:
- Desert Lakes Estates
ADDITIONAL INFORMATION
Welcome to this delightful residence located on a coveted corner lot right on the golf course! This well-maintained 3-bedroom, 2-bathroom home offers a fantastic opportunity for those looking to put their personal touch on a property with great bones. Key Features: Spacious layout with generous living areas Master suite with private bath Bright and airy bedrooms Corner lot providing extra privacy and outdoor space Direct access to golf course views While the home requires only minor TLC to reach its full potential, it s perfectly suited for anyone looking to customize their living space. Enjoy the convenience of nearby golfing and the serene ambiance of the neighborhood. Don t miss out on this chance to make it your own! BRING ALL OFFERS- Motivated SELLER
- Type:
- Single Family
- Sq.Ft.:
- 1,821
- Status:
- Active
- Beds:
- 3
- Lot size:
- 0.14 Acres
- Year built:
- 2018
- Baths:
- 2.00
- MLS#:
- 019992
- Subdivision:
- Los Lagos
ADDITIONAL INFORMATION
Nestled in the highly desirable gated community of Los Lagos, this beautiful 3 bedroom 2 bathroom home shows pride of ownership throughout! Well maintained with lots of upgrades! The home features new modern flooring, a split floor plan with spacious guest bedrooms, added pantry and cabinet space in the kitchen and an added courtyard in the front to enjoy peaceful mornings drinking coffee and relaxing! Spend the evenings outside overlooking the beautiful golf course and grilling on your built in barbecue! Exterior solar shades mounted to help with the summer heat and electric efficiency and additional storage cabinets in the garage to help stay organized! If the home hasn't sold you, the neighborhood sure will! The community features three gorgeous lakes accommodating paddle or electric boats! Tennis and pickle ball courts, a well maintained Resort-style pool and Spa, a Clubhouse, workout room, library and game room! All of this within miles of the refreshing Colorado River, shopping, dining, schools, and the Laughlin Casinos!
- Type:
- Other
- Sq.Ft.:
- 1,590
- Status:
- Active
- Beds:
- 3
- Year built:
- 1999
- Baths:
- 2.00
- MLS#:
- 019280
- Subdivision:
- Sunrise Vistas
ADDITIONAL INFORMATION
Three-bedroom, split floorplan home, located in a cul-de-sac in the sought after Sunrise Vistas community. This home has 1,590 sq ft of living space. New roof on home and garage (with warranty), carpet, stove and water heater! Screened-in enclosed patio and a large, detached garage with storage shelving. Extra parking for RV, boat or toys. Primary bedroom has a large walk-in closet. Ceiling fans in every room. This home features low maintenance landscaping which is all on a new water irrigation system.
- Type:
- Other
- Sq.Ft.:
- 1,590
- Status:
- Active
- Beds:
- 4
- Lot size:
- 0.16 Acres
- Year built:
- 1998
- Baths:
- 2.00
- MLS#:
- 019919
- Subdivision:
- Sunrise Vistas
ADDITIONAL INFORMATION
This 4 bedroom Ft Mohave home has been remodeled, upgraded and is ready for your occupancy! The home features plenty of natural light due to the kitchen and bathroom skylights. The living room is spacious and features new flooring. The Island kitchen has been completely remodeled to include custom cabinetry, quartz counter tops, upgraded appliances, a Single Bay Farm sink, plumbing and electrical fixtures. The Home's plumbing has been completely replumbed with PEX. Ceiling fans are in the living areas and all bedrooms. The hall bathroom has new electrical fixtures, plumbing and a new vanity. The master bathroom was completely gutted and rebuilt with a new shower enclosure, vanities, plumbing and electrical fixtures. The home has new baseboards and door handles. The dining area opens to the back yard covered patio. The oversized garage is easily accessible due to the circular drive on the corner lot. As a Bonus- The home has SOLAR panels. Refrigerator and Furnishings available outside of escrow. This home has been in demand for short term rentals!
- Type:
- Single Family
- Sq.Ft.:
- 1,880
- Status:
- Active
- Beds:
- 3
- Lot size:
- 0.2 Acres
- Baths:
- 3.00
- MLS#:
- 019856
- Subdivision:
- Sun Valley
ADDITIONAL INFORMATION
Be amazed with this BRAND NEW 1,880 sq ft home with an RV Garage that balances comfort and functionality. The layout is designed with an open concept, making the main living areas feel airy and interconnected. As you enter you are greeted by an inviting living room that flows seamlessly into the dining area and the kitchen. This open space is prefect for entertaining or relaxing with family. The kitchen features elegant quartz countertops, center island, plenty of cabinet space, electric stovetop, and a pantry. The dining area is conveniently off the kitchen surrounded by windows and slider doors for plenty of natural lighting. The house includes three cozy bedrooms, offering plenty of room for a growing family or guests. The primary suite is a private retreat with its own en-suite bathroom, which includes contemporary fixtures and finishes. Two additional bedrooms share a second full bathroom, also designed with modern amenities and comfort in mind. A standout feature of this home is the dedicated RV garage, which comes with its own bathroom. This garage is perfect for RV enthusiasts or anyone needing extra storage space. It is approximately 49.6 feet deep and approximately 18 feet wide with a garage door entry of 14 x 14. Laminate flooring throughout and there is NO HOA! BONUS! Off the living room is a large 18x18 space for you to do what you would like, maybe an office, theater room or a gym??
- Type:
- Single Family
- Sq.Ft.:
- 1,796
- Status:
- Active
- Beds:
- 3
- Lot size:
- 0.14 Acres
- Year built:
- 2021
- Baths:
- 2.00
- MLS#:
- 019750
- Subdivision:
- Los Lagos
ADDITIONAL INFORMATION
Ready to enjoy all the amenities of the prestigious Los Lagos community? Welcome to 6213 Lago Grande Drive. This home boasts 3 bedrooms, 2 full baths, an oversized master bedroom complete with a dual-sink vanity, tiled walk in shower, and a generously size walk-in closet and a split floor plan with a blend of tile and carpet. The open-concept kitchen features granite countertops, a decorative backsplash, a breakfast bar, and stainless steel appliances. The exterior is enhanced by a low-maintenance landscape and a covered patio, perfect for outdoor relaxation and taking in the mountain views. Situated across from one of the community s three man-made lakes, the property is just a short walk from the fitness center and pool. Don't miss this opportunity to tour the best value home in the community.
- Type:
- Single Family
- Sq.Ft.:
- 2,107
- Status:
- Active
- Beds:
- 3
- Lot size:
- 0.16 Acres
- Year built:
- 1996
- Baths:
- 3.00
- MLS#:
- 019714
- Subdivision:
- Los Lagos
ADDITIONAL INFORMATION
Welcome to your own private oasis nestled within the prestigious lakeside community of Los Lagos! This fully remodeled home boasts 3 bedrooms, 3 bathrooms, and a versatile bonus room that adapts to your lifestyle, whether it's a fourth bedroom, den, office, workout space, or hobby room the choice is yours! As you step inside, you're greeted by an open floor plan that seamlessly merges the living, dining, and kitchen areas, creating the perfect space for gatherings and entertaining. The brand-new kitchen is a chef's dream, featuring modern appliances, sleek Quartz countertops, and ample storage space. One of the highlights of this home is its prime location right on the shores of the picturesque lake, offering stunning views of the tranquil waters and the majestic Black Mountains beyond. Step out onto the south-facing covered porch, where you can bask in the sunshine year-round and savor the serene ambiance of lakeside living. For those who love outdoor activities, this home comes with the added bonus of a private dock, where you can keep your own battery-powered boat and explore the lake at your leisure. Beyond the comforts of home, residents of Los Lagos enjoy access to a wealth of amenities, including a clubhouse, pool, spa, tennis and pickleball courts, and a fitness center. Whether you're looking to relax by the pool, stay active on the courts, or socialize with neighbors, there's something for everyone to enjoy. Conveniently located just minutes away from the Colorado River and Laughlin, NV, this home offers the perfect blend of luxury, comfort, and convenience. Whether you're seeking a peaceful retreat or an active lifestyle, this exquisite property invites you to experience the best of lakeside living in the heart of Los Lagos. Don't miss your chance to make this your own slice of paradise!
- Type:
- Single Family
- Sq.Ft.:
- 1,121
- Status:
- Active
- Beds:
- 2
- Lot size:
- 0.19 Acres
- Year built:
- 1997
- Baths:
- 2.00
- MLS#:
- 019622
- Subdivision:
- Silver Sands
ADDITIONAL INFORMATION
This adorable and tastefully updated home is a MUST-SEE!! Located in Silver Sands Estates, a tucked away, yet centrally located community in Fort Mohave. Upon entrance, just past the front porch, once you step inside you will immediately embrace that cozy, feels-like home feeling. Noticing all the small details of the sellers' upgrades. From the modern design and coloring of the hardware on the doors, cabinets, and faucets, to the trendy flooring, from the ceiling fans in each room, light fixtures giving an esthetic appeal of modern meets class, to the beautifully designed tub/shower in the secondary bathroom. Kitchen featuring a beautiful custom wood barn door at the pantry, modern and smart white Samsung appliances plenty of storage cabinets, and counter space. Just off the intimate dining space, is where the Arizona Room is located. Featuring two large sliders that lead to your private and landscaped backyard. This split-floorplan designed home has 2 spacious bedrooms. With the primary bedroom on the Northern side. Notice the high ceilings and bay windows in this bedroom. The primary bathroom boasts a walk-in shower that is awaiting your design ideas. A stone vanity incorporating the ever-popular design trend of black accents. This home also offers the convenience of an exceptionally large in-home laundry. A Finished and Attached 2-Car Garage. Spacious Driveway. RV Gates. Landscaped Front and Back Yards. Arizona Room. Covered Front Patio. Community Sidewalks. Tiled Roof, and All The Tasteful Upgrades!
- Type:
- Single Family
- Sq.Ft.:
- 2,720
- Status:
- Active
- Beds:
- 4
- Year built:
- 2005
- Baths:
- 3.00
- MLS#:
- 017604
- Subdivision:
- Desert Lakes Estates
ADDITIONAL INFORMATION
Spectacular Fort Mohave home is now available and has all new fresh exterior paint! This perfect family home or entertainer's dream is truly your new oasis in the desert. It has anything one would desire inside and out. One secret about this home is it was built by a general contractor as his personal residence, so absolutely no expense was spared or corner cut. You will have peace of mind knowing your new home was built with love, care, and precision. This two-story gem holds a total of 4 bedrooms & 2 bathrooms upstairs. Downstairs holds the indoor theater, half bath, laundry room, office nook, pool table room (pool table, pool light, & darts included!), indoor bar area, & kitchen/dining space. A very nice feature about the living room/home theater is that the owner has installed custom blackout shades strategically to easily provide that dark home theater experience complete with projector & raised seating platform. There is a gas fireplace in this room as well. The kitchen has exquisitely crafted cabinetry and granite counters. All throughout this home you will find unique touches like under-stairs extra storage, light switches that just make sense, and even custom benches at the top of the landing for reading or an upstairs hang-out with a view. We didn't even get started on the garage which is a two car on the right and a pull through on the left. All custom cabinetry throughout the garage, as well as a storage closet holding the water softener etc. Now... the star of the show... the BACKYARD! Not only do we have a JUST-REPLASTERED pool & waterfall spa but also a custom bbq gazebo & firepit. Outdoor shower for rinsing off after your swim! Lots of concrete for low maintenance living. A matching structure in back also provides ample outdoor storage. If you are looking for a truly one-of-a-kind custom QUALITY BUILT home, you have found it. All of this including a great location & NO HOA! Fully fenced and all gates have just been repainted as well. Must see in person to appreciate the unique charm this home brings.

Fort Mohave Real Estate
The median home value in Fort Mohave, AZ is $212,500. This is lower than the county median home value of $329,900. The national median home value is $338,100. The average price of homes sold in Fort Mohave, AZ is $212,500. Approximately 68.78% of Fort Mohave homes are owned, compared to 16.66% rented, while 14.56% are vacant. Fort Mohave real estate listings include condos, townhomes, and single family homes for sale. Commercial properties are also available. If you see a property you’re interested in, contact a Fort Mohave real estate agent to arrange a tour today!
Fort Mohave, Arizona 86426 has a population of 15,872. Fort Mohave 86426 is more family-centric than the surrounding county with 20.05% of the households containing married families with children. The county average for households married with children is 17.96%.
The median household income in Fort Mohave, Arizona 86426 is $61,546. The median household income for the surrounding county is $49,738 compared to the national median of $69,021. The median age of people living in Fort Mohave 86426 is 56.5 years.
Fort Mohave Weather
The average high temperature in July is 110.6 degrees, with an average low temperature in January of 43.6 degrees. The average rainfall is approximately 5.7 inches per year, with 0 inches of snow per year.
