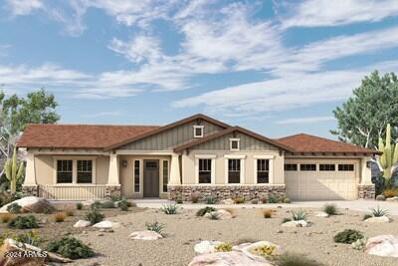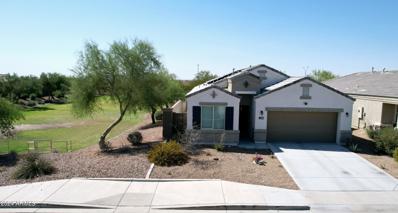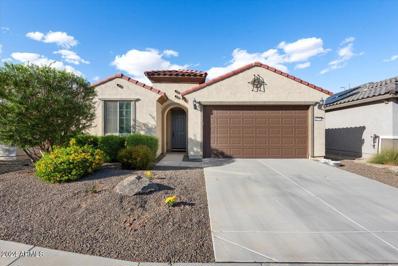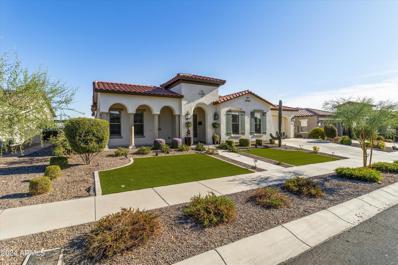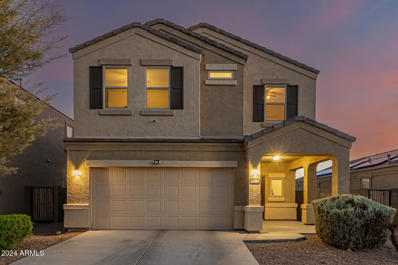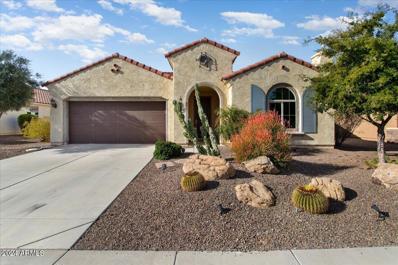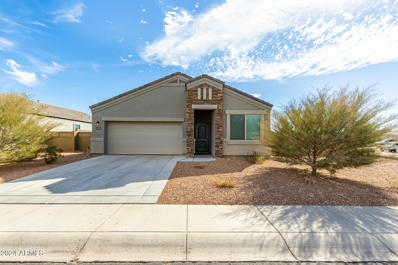Buckeye AZ Homes for Sale
- Type:
- Single Family
- Sq.Ft.:
- 1,995
- Status:
- Active
- Beds:
- 3
- Lot size:
- 0.17 Acres
- Year built:
- 2018
- Baths:
- 2.00
- MLS#:
- 6779021
ADDITIONAL INFORMATION
Step into paradise with this popular Manzanita floor plan in the sought-after Festival Foothills community! This stunning 3-bedroom, 2-bath gem, complete with a versatile office/den, boasts a chef's dream kitchen with sleek granite countertops, an expansive island & a 2.5-car tandem garage for all your storage needs. Positioned on a large corner lot, this home invites you to experience your own private oasis in the lush, resort-inspired backyard, featuring a sparkling heated pool surrounded by tropical landscaping. Owned solar panels add eco-friendly savings, while the epoxy-finished driveway & front porch enhance curb appeal & durability. , this home is the perfect blend of luxury, style, & functionality. Don't miss your chance to own a piece of paradise in a fantastic location!
$495,000
20821 W RIDGE Road Buckeye, AZ 85396
- Type:
- Single Family
- Sq.Ft.:
- 1,926
- Status:
- Active
- Beds:
- 3
- Lot size:
- 0.13 Acres
- Year built:
- 2007
- Baths:
- 3.00
- MLS#:
- 6780035
ADDITIONAL INFORMATION
Welcome to this beautiful professionally designed, upgraded 2-story home nestled in the highly sought-after Verrado community, known for its charming tree lined streetscapes, and unbeatable location. Perfectly positioned near shopping and convenient freeway access, this home offers the ideal blend of comfort and luxury in one of the Valley's most desirable neighborhoods. As you approach, you'll be greeted by a long driveway, offering extra space for parking. Upon entering from the elegant front porch, you'll notice the inviting formal entry that opens to a versatile den — ideal for a home office or 2nd living room. The spacious Great Room is open to the upgraded kitchen, making it perfect for both relaxing and entertaining. The chef-inspired kitchen features beautiful granite countertops and stainless steel appliances. Upstairs, you'll find all three generously-sized bedrooms, including a primary suite that offers a peaceful retreat with ample closet space and a private en-suite bathroom. The home also includes 2.5 baths, ensuring plenty of space and convenience for family and guests. Other highlights of this home include a two-car garage, a luxurious backyard with a tranquil water fall, and access to all the fantastic amenities that Verrado has to offer, including walking paths, parks and shops. This home truly has it all style, space, and location. Don't miss your opportunity to own a piece of the Verrado lifestyle. Make this dream home yours!
$1,275,074
5671 N 208TH Lane Buckeye, AZ 85396
- Type:
- Single Family
- Sq.Ft.:
- 3,381
- Status:
- Active
- Beds:
- 3
- Lot size:
- 0.24 Acres
- Baths:
- 4.00
- MLS#:
- 6779831
ADDITIONAL INFORMATION
This home offers a large private homesite with mountain views from your private backyard. There is a 16' sliding glass door at the family room to the outdoor living space. There is also a private interior courtyard bringing additional natural light into the home. The kitchen island is huge and perfect for entertaining or cooking for the holidays. The family room, kitchen and owner's retreat all have gorgeous tray ceilings. This home has it all. 2X6 CONSTRUCTION; EXTENSIVE NEW HOME WARRANTY; See you soon
- Type:
- Single Family
- Sq.Ft.:
- 2,419
- Status:
- Active
- Beds:
- 5
- Lot size:
- 0.15 Acres
- Year built:
- 2006
- Baths:
- 4.00
- MLS#:
- 6779929
ADDITIONAL INFORMATION
Welcome to a home that radiates charm & character at every turn! Offering a 2-car garage, RV gate, & courtyard. Tastefully upgraded interior showcases tile & carpet flooring, fresh neutral paint, & ceiling fans. Spacious great room enhances traffic flow & maximizes space, making it perfect for lively gatherings. The kitchen is fully equipped w/recessed lighting, a pantry, built-in appliances, ample white cabinetry w/crown molding, & a two-tier breakfast bar. In the large main retreat, you will have an en suite w/dual sinks & a walk-in closet. HUGE loft is ideal for an entertainment area. PLUS! This gem includes a 2nd main bedroom w/a bathroom. Continue to the generous-sized backyard, featuring a storage shed, gazebo w/a built-in BBQ, & a refreshing pool w/rock waterfall pool. Act swiftly!
$335,000
30372 W VERDE Lane Buckeye, AZ 85396
- Type:
- Single Family
- Sq.Ft.:
- 1,889
- Status:
- Active
- Beds:
- 4
- Lot size:
- 0.14 Acres
- Year built:
- 2006
- Baths:
- 2.00
- MLS#:
- 6779472
ADDITIONAL INFORMATION
Back on the market as of 12/20. Buyer loan was declined 3 days prior to COE. No fault of the seller. Cute starter home or investment property. This property offers a 4 bedroom 2 bath, 2 car garage and large backyard with plenty of possibilities. Freshly painted interior, new carpet, updated kitchen with granite counters and moderns cabinets. Vaulted ceilings, and so much more.
- Type:
- Townhouse
- Sq.Ft.:
- 1,236
- Status:
- Active
- Beds:
- 2
- Lot size:
- 0.07 Acres
- Year built:
- 2023
- Baths:
- 2.00
- MLS#:
- 6779268
ADDITIONAL INFORMATION
BETTER THAN NEW duplex in Verrado Victory, purchased new in 2023 is highly upgraded with gourmet kitchen package, two tone paint and custom shutters! This 2 bedroom, two full bath Aurora model is by FAR the more popular of the two duplex models. With 1236 SF of living space, it's the perfect size for a primary, or secondary home! Quartz countertops, a large island, and gas appliances make the kitchen a dream to cook in! NO MAINTENCE backyard has a covered patio with extended pavers, making it a perfect spot to enjoy your morning coffee or evening libation! Heck, you can eat your meals out there 9 months out of the year! Built on a coveted, premium lot, right next to a green grass common area and has views of the White Tank Mountains! Front yard is maintained by the HOA! Lock & Leave!
- Type:
- Single Family
- Sq.Ft.:
- 2,272
- Status:
- Active
- Beds:
- 4
- Lot size:
- 0.11 Acres
- Year built:
- 2019
- Baths:
- 3.00
- MLS#:
- 6778460
ADDITIONAL INFORMATION
You don't want to miss this immaculate two-story residence in the desirable Tartesso Community! Discover the charm of the bright and spacious open layout, tall ceilings, soothing paint tones, tile flooring, and plush carpeting. The spotless kitchen is the heart of the home, featuring SS appliances, gleaming granite counters, beautiful wood cabinetry, a handy pantry, and an island with a breakfast bar. The grand main suite is located downstairs, highlighted by plush carpeting, a pristine ensuite with dual sinks, and a walk-in closet. Head upstairs to find a spacious loft and additional bedrooms! The home's elegance extends outdoors to the backyard with a covered patio, excellent for unwinding. Take advantage of the convenient 2-car garage! What's not to like? This gem will not disappoint!
Open House:
Saturday, 1/18 10:00-12:00PM
- Type:
- Single Family
- Sq.Ft.:
- 2,332
- Status:
- Active
- Beds:
- 3
- Lot size:
- 0.22 Acres
- Year built:
- 2008
- Baths:
- 3.00
- MLS#:
- 6778768
ADDITIONAL INFORMATION
Your Dream Awaits on a Premium Golf Course Lot with Private Casita! Enter through a tranquil front courtyard to discover a thoughtfully designed split floor plan. The spacious main living area is perfect for gatherings, with plenty of room for dining and entertaining. A gourmet kitchen shines with a large center island, granite countertops, tile backsplash, and natural gas cooking. The owner's suite offers a bay window with scenic views, a luxurious bath with double sinks and separate tub/shower, and a roomy walk-in closet. Guests enjoy privacy with a separate guest room, den, and bath, plus a private Casita that doubles as a retreat, office, or hobby space. Enjoy the stunning sunset views over the golf course and White Tank Mountains as you sit on the back covered patio. A rare find!
$350,000
3840 N 310TH Drive Buckeye, AZ 85396
- Type:
- Single Family
- Sq.Ft.:
- 1,712
- Status:
- Active
- Beds:
- 4
- Lot size:
- 0.13 Acres
- Year built:
- 2019
- Baths:
- 2.00
- MLS#:
- 6778617
ADDITIONAL INFORMATION
Step into a world of endless possibilities in this meticulously crafted home. The heart of this property is the gourmet kitchen, where culinary dreams come to life. Boasting sleek dark cabinetry, stainless steel appliances, and a generous island with comfortable seating, it's the perfect space for both everyday meals and elegant entertaining. The living room exudes warmth and comfort, featuring a plush sectional sofa adorned with vibrant accent pillows. Large windows flood the space with natural light, creating an inviting atmosphere for relaxation and family gatherings. The bedrooms are sanctuaries of tranquility, with the primary suite offering ample space for a peaceful retreat. The bathrooms blend style and functionality, with contemporary fixtures and ample counter space. This home is not just a place to live; it's a canvas for your aspirations. Whether you're a culinary enthusiast, a design aficionado, or simply seeking a space to create lasting memories, this property offers the perfect foundation for your ideal lifestyle. With its single-story layout and spacious rooms, it's equally suited for young families or those looking to age in place. Don't just imagine your dream life - live it in this exceptional home that combines comfort, style, and practicality in one remarkable package.
- Type:
- Single Family
- Sq.Ft.:
- 1,279
- Status:
- Active
- Beds:
- 2
- Lot size:
- 0.13 Acres
- Year built:
- 2020
- Baths:
- 2.00
- MLS#:
- 6778333
ADDITIONAL INFORMATION
THIS ADORABLE AND AFFORDABLE TRAVERSE MODEL LIVES LARGE! The curb appeal leads you to an open concept floorplan, w/neutral tones and tile & carpet in all the right places. The gathering space is illuminated with lots of natural light & plenty of room for dining & entertainment. Kitchen boasts contemporary cabinets, black appliances, large island w/seating, & new refrigerator, Owner's suite with adjoining bath features step in shower, raised dual sinks, & large walk-in closet. The guest bedroom is split from master & has an adjacent full bath, perfect your visitors. The laundry room conveys with washer & dryer. Enjoy relaxing on your covered patio overlooking your beautifully landscaped, private, walled backyard. All this and more located in this quiet, friendly neighborhood.
$499,000
4343 N GOLF Drive Buckeye, AZ 85396
- Type:
- Townhouse
- Sq.Ft.:
- 2,135
- Status:
- Active
- Beds:
- 3
- Lot size:
- 0.08 Acres
- Year built:
- 2008
- Baths:
- 4.00
- MLS#:
- 6778225
ADDITIONAL INFORMATION
Discover the allure of this enchanting townhome, complete with a fantastic DETACHED CASITA! This versatile space, featuring its own private entrance, kitchenette, and full bathroom, is perfect for hosting guests, housing a roommate, or creating the ultimate private home office. Begin your day on the cozy front porch, savoring your favorite coffee as you soak in the charm of your new home. Inside the main home, an inviting open floor plan boasts high ceilings, plantation shutters, designer paint tones, and tile flooring. The kitchen has built-in appliances, recessed lighting, granite counters & backsplash, rich wood shaker cabinetry, and a breakfast bar. Retreat to the main suite with plush carpeting, a full ensuite with dual sinks, a separate tub and shower, and a walk-in closet. Upstairs, a spacious loft with balcony access adds even more living space. Step outside to the enclosed patio, ideal for lively BBQs and relaxation. This gem, complete with a remarkable casita, will not disappoint!
- Type:
- Single Family
- Sq.Ft.:
- 1,493
- Status:
- Active
- Beds:
- 2
- Lot size:
- 0.12 Acres
- Year built:
- 2008
- Baths:
- 2.00
- MLS#:
- 6777922
ADDITIONAL INFORMATION
A TURNKEY OPPORTUNITY IN THIS SOLAR POWERED VALOR that is nicely appointed with all you'll need. This well maintained 2 bedroom/2 bath home is also located just minutes from the Grill, Golf and the Sage Recreation Center. The kitchen features stainless appliances, granite counters and an electric range but, if you prefer gas, there's a stub behind the range. The comfortable great room has a custom wood entertainment center to hold all the electronics and more.
$1,000,000
2327 N BEVERLY Place Buckeye, AZ 85396
- Type:
- Single Family
- Sq.Ft.:
- 4,329
- Status:
- Active
- Beds:
- 5
- Lot size:
- 0.22 Acres
- Year built:
- 2017
- Baths:
- 4.00
- MLS#:
- 6777767
ADDITIONAL INFORMATION
BEAUTIFUL HOME ON THE WASH WITH FABULOUS SUNRISE, MOUNTAIN AND CITY VIEWS!! This stunning home's Kitchen includes quartz countertops, backsplash, beautiful hardware, an upgraded Monogram gas stove, and a huge pantry. The living room and covered back porch have an electric fireplace to keep you warm. This home is spray foam insulated with energy efficient windows throughout. Beautiful wood look tile and brand new carpet! Master suite on first level has separate shower, jetted tub, and huge walk in closet. There is a bonus/6th bedroom upstairs along w/ a game room. Other upgrades include plantation shutters, epoxy garage floors, pool, turf & a view fence to watch the morning sunrise. The owners are VERY clean and have filled this home with love. Take a look at this home of all homes!
- Type:
- Single Family
- Sq.Ft.:
- 1,776
- Status:
- Active
- Beds:
- 4
- Lot size:
- 0.13 Acres
- Year built:
- 2007
- Baths:
- 2.00
- MLS#:
- 6777556
ADDITIONAL INFORMATION
Move into this charming residence in the desirable Festival Foothills Community! This home is perfect for entertaining, featuring a HUGE living & dining room with plush carpet, sliding glass doors to the back patio, and neutral palette that creates a bright, welcoming atmosphere. The kitchen comes with recessed lighting, abundant cabinets with crown moulding, stainless steel appliances, and a breakfast nook. Venture to the serene primary bedroom to find a walk-in closet and a private bathroom with dual sinks. As a bonus, the washer and dryer convey! Easy-care backyard with mature trees that provide refreshing shade and a covered patio is the ideal spot for outdoor relaxation. Don't miss this amazing deal!
- Type:
- Single Family
- Sq.Ft.:
- 3,194
- Status:
- Active
- Beds:
- 4
- Lot size:
- 0.26 Acres
- Year built:
- 2015
- Baths:
- 4.00
- MLS#:
- 6777357
ADDITIONAL INFORMATION
Welcome to luxury living in the master-planned community of Verrado, where this single-story, OWNED SOLAR, pool home awaits. This residence offers a perfect blend of elegance and functionality. Enjoy an open view fence with stunning mountain and city views. Step inside to discover an open and floor plan with a flex living space, perfect for versatile living arrangements. The second living room features three separate bedrooms and two baths, while additional highlights include an office and a dining room with a slider leading to a side patio. Updates include new paint both inside and out, brand new carpet, new water heater, misting system, custom sliders, dog door/dog run, new pool salt cell and a professionally designed master closet. This unique opportunity doesn't come around often!
- Type:
- Single Family
- Sq.Ft.:
- 2,094
- Status:
- Active
- Beds:
- 4
- Lot size:
- 0.21 Acres
- Year built:
- 2018
- Baths:
- 2.00
- MLS#:
- 6769279
ADDITIONAL INFORMATION
This turn-key 4BD/2BA home with PAID solar and a backyard large enough to entertain with grand fashion. You will love upgrades such as security door; dimming lights; ceiling fans; 220V in garage and extra outlets throughout the home; 2'' blinds; extra insulation; HVAC still warranted; epoxied garage floor; water softener; paid, owned solar...seller electric has only cost 600 for the entire year! This beautiful community is best know for its star-filled night skies, sports parks, splash pads throughout, and fun weekly food truck vibe.
$1,550,000
20612 W COLTER Street Buckeye, AZ 85396
- Type:
- Single Family
- Sq.Ft.:
- 3,383
- Status:
- Active
- Beds:
- 3
- Lot size:
- 0.24 Acres
- Year built:
- 2021
- Baths:
- 4.00
- MLS#:
- 6775381
ADDITIONAL INFORMATION
Welcome to a luxurious David Weekley masterpiece in the exclusive Victory at Verrado, a 55+ community that combines resort-style amenities with serene, golf course living. This 3,383 SF Spanish-style home sits on a prime lot with mountain, golf course, and city light views. With a highly sought-after Fruition floorplan, it offers 3 bedrooms, 3.5 baths, and is loaded with custom upgrades that make it as functional as it is beautiful. The home's curb appeal is undeniable, with a charming Spanish-inspired exterior and low-maintenance, meticulously landscaped front yard. As you approach, a grand walkway leads to the entry, setting the stage for what lies within. Step inside and you're immediately struck by the openness of the floorplan and the abundance of natural light streaming through expansive windows and a unique interior/exterior courtyard. This open-concept layout and the seamless flow from the grand entry into the main living space create a welcoming atmosphere for relaxation and entertainment. As you round the corner into the shared living areas, you're greeted by sweeping golf course views. The living room is anchored by an upgraded fireplace and opens to a chef's kitchen equipped with top-of-the-line Thermador appliances, including an oversized refrigerator with a wine door attachmenta thoughtful touch for those who love to entertain. The kitchen counters are elegant Quartz, and the island countertop features a stunning stone finish, adding to the space's modern yet inviting design. Thoughtfully placed under-cabinet and island lighting add to the kitchen's cozy ambiance, perfect for evening gatherings. A spacious walk-in pantry completes the kitchen, providing ample storage for those who thrive in the culinary arts. The dining area, positioned just off the kitchen, is perfect for hosting and offers more stunning views that make each meal a memorable occasion. The split floorplan ensures privacy, with a primary suite that feels like its own retreat. The master bedroom features plush carpet flooring and a luxurious ensuite bath, complete with Quartz counters and beautifully tiled finishes. The walk-in closet connects conveniently to the laundry room, an incredibly practical and elegant feature. Additionally, a versatile den/office boasts a built-in real wood library with dual desks and custom lighting, making it an ideal space for work or relaxation. An unexpected bonus awaits in the garage, which features a 2-car tandem setup, comfortably fitting up to 3 vehicles. Throughout the home, wood flooring extends through the main living areas, enhancing the warm and timeless appeal, while tile graces the bathrooms for both style and practicality. The backyard is an entertainer's paradise and a peaceful retreat, designed to make the most of Arizona's breathtaking landscape. Enjoy a private pool with water features, string lights for evening ambiance, and multiple outdoor seating areas, including a cozy firepit lounge. This outdoor space offers unobstructed views of the golf course, mountains, and the city lights of downtown Phoenixa backdrop that transforms each sunset into an event. Resort-style amenities in Victory at Verrado include access to state-of-the-art fitness facilities, pools, and the renowned Victory Golf Course. This home's combination of high-end finishes, stunning design, and an unbeatable location makes it truly one-of-a-kind. Don't miss the opportunity to experience this exceptional property!
- Type:
- Single Family
- Sq.Ft.:
- 1,244
- Status:
- Active
- Beds:
- 2
- Lot size:
- 0.15 Acres
- Year built:
- 2021
- Baths:
- 2.00
- MLS#:
- 6773331
ADDITIONAL INFORMATION
Fantastic NEW listing in the fabulous subdivision of Festival Foothills. Wow this home is very SPACIOUS with a split floor plan. Plenty of closet space. This area is famous for amazing mountain views, huge park with water feature and sport courts. BBQ & family gatherings. Lots of community activities and events. This lovely 2 bedroom 2 bath home features: water softener, new gutters, upgraded shower heads with handhelds in both baths, new medicine cabinet in the hall bath, new interior paint, all room darkening blinds, SS appliances, new dishwasher, refrigerator, new kitchen faucet, open floor plan with dining area, custom designed backyard, super low maintenance. Just bring your favorite patio furniture! Home was gently lived in, looks like new. ONLY 12 MILES TO SURPRISE. WELCOME TO YOUR HOME...SWEET...HOME!!! HEAT CONTROL & PRIVACY CUSTOM WINDOW FILM. (GUEST BEDROOM & BOTH BATHROOMS.) PRIMARY LARGE WALK IN CLOSET. THIS HOME IS WELL DESIGNED. LOTS OF OPEN SPACE. PLENTY OF CLOSETS FOR YOUR FAVORITE COATS AND HOLIDAY DECORATIONS. SPLIT FLOOR PLAN. GORGEOUS DESIGNER NEW PAINT INSIDE . A WARM NATURAL BEIGE THAT PAIRS WELL WITH CREME, TAUPE AND WARM GRAY. NEW UPGRADED SHOWER HEADS WITH HANDHELDS IN BOTH BATHROOMS. GLASS SHOWER DOORS IN THE PRIMARY BATHROOM. NEW MEDICINE CABINET ADDED IN HALL BATHROOM. GRANITE KITCHEN COUNTERTOPS. NEW DISHWASHER. NEW REFRIGERATOR. DOUBLE KITCHEN SINK. STAINLESS STEEL, ALL STAINLESS STEEL APPLIANCES. KITCHEN BREAKFAST BAR, ROOM FOR A LARGE DINING ROOM TABLE OR A PUB TABLE, OFF OF THE LIVING ROOM. NEWER CARPET. LIGHT AND LUSCIOUS HUE. HIGH QUALITY. SOFT WATER SYSTEM. ALL ROOM DARKENING BLINDS THROUGHOUT. WASHER & DRYER INCLUDED. INSIDE LAUNDRY ROOM. THIS HOME IS LIKE NEW...GENTLY LIVED IN. LARGE CUSTOM DESIGNER BACKYARD FEATURING: ARTIFICIAL TURF, PAVERS, AND PLANTS. LARGE COVERED PATIO. BEAUTIFUL LANDSCAPING IN THE FRONT YARD. GREAT SUBDIVISION. HUGE PARK NEAR BY. WATER FEATURES, SPORTS AREAS, BBG'S, FAMOUS FOR FAMILY GATHERINGS, LOTS OF ACTIVITIES, SOCCER FIELD TOO. GORGEOUS MOUNTAIN VIEWS IN THE AREA. FRUIT TREES: LEMON AND TANGELO. BLOCK WALL PRIMED AND PAINTED TO MATCH THE HOME. SURPRISE IS APPROX 12 MILES AWAY. KNOWN FOR MANY GREAT RESTAURANTS, RED ROBIN, OREGANOS, COOPER'S HAWK, CHIPOTLE, BABBOS. FRY'S MARKET, EOS FITNESS. HOSPITALS AND MANY CHURCHES. YOUR GONNA LOVE IT HERE!!!
- Type:
- Single Family
- Sq.Ft.:
- 1,815
- Status:
- Active
- Beds:
- 2
- Lot size:
- 0.16 Acres
- Year built:
- 2021
- Baths:
- 2.00
- MLS#:
- 6773586
ADDITIONAL INFORMATION
Don't miss the chance to own this adorable 2-bed, 2-bath home in the adult Community of Sun City Festival! Nestled on a coveted corner lot, it provides a 2-car garage & a cozy patio. Impressive open floor plan paired w/wood-look flooring & a wall-mounted fireplace is designed to maximize the space for airy & easy access to everyday living. Spotless kitchen boasts SS appliances, a pantry, recessed & pendant lighting, a prep island w/a breakfast bar, granite counters, & ample cabinets w/ crown moulding. Serene main bedroom delights w/a private bathroom w/dual sinks, large enclosed glass shower, & a walk-in closet. PLUS! You will have a sizable bonus room as an office. W/its covered patio, pavers, & garden fountain, the spacious backyard is made for hosting fun gatherings. Act swiftly!
- Type:
- Single Family
- Sq.Ft.:
- 1,829
- Status:
- Active
- Beds:
- 2
- Lot size:
- 0.17 Acres
- Year built:
- 2021
- Baths:
- 2.00
- MLS#:
- 6776426
ADDITIONAL INFORMATION
LOOK NO FURTHER! Charming 1829 sq ft. home nestled in the vibrant community of Sun City Festival. Step into the open concept, split floor plan w/tile flooring & neutral paint illuminated with lots of natural light. The living area seamlessly connects with the well-appointed kitchen w/staggered cabinetry, granite counters, backsplash, center island w/seating, and sizable dining area. The master retreat includes a an attached bath with dual sinks, tile surround shower w/ bench seat & walk in closet. An inviting 2nd bedroom provides privacy and convenience for visitors. The den can be used for an office or hobbies. 2 car insulated garage has hobby package, storage cabinets & utility sink. The extended patio overlooks a beautifully landscaped backyard, a perfect backdrop for relaxation!
- Type:
- Single Family
- Sq.Ft.:
- 2,380
- Status:
- Active
- Beds:
- 4
- Lot size:
- 0.11 Acres
- Year built:
- 2018
- Baths:
- 3.00
- MLS#:
- 6776278
ADDITIONAL INFORMATION
Welcome Home. Lots of space and an open concept downstairs. The spacious kitchen has ample granite counters and cabinetry plus a large walk-in pantry, stainless steel appliances, and a newer microwave. Appliances convey. Nice sized eat-in kitchen and a large living space. Natural light is abundant and the garage is conveniently located to the kitchen for easy access. Downstairs is the 1/2 bath for convenience and a family room with plenty of space for seating. The upstairs welcomes you with a spacious loft, nice-sized bedrooms, and an upstairs laundry. The backyard is an open slate for you to create your own oasis. Tartesso is a community with walking paths and park areas for all to enjoy.
- Type:
- Single Family
- Sq.Ft.:
- 1,998
- Status:
- Active
- Beds:
- 2
- Lot size:
- 0.16 Acres
- Year built:
- 2013
- Baths:
- 2.00
- MLS#:
- 6776213
ADDITIONAL INFORMATION
LOOK NO FURTHER! THIS FURNISHED PRESERVE MODEL ON A WALLED LOT IS A MUST SEE! Enter the inviting gathering space showcasing a media niche wall w/fireplace, tile floors, custom window treatments and designer light/fans throughout. Culinary kitchen features upgraded gas cooktop, granite counters & full height backsplash, walnut finished cabinets, SS appliances, & huge kitchen island w/ seating. The owner's suite offers en-suite bath w/soaking tub, shower, dual sinks, vanity, & huge walk-in closet. Light & bright 2nd bedroom has an adjacent bath, perfect for visitors. Large den/flex room can be used for office, exercise or hobbies. The laundry room is extended. Enjoy outdoor living on your covered patio w/sunshades overlooking your beautifully landscaped, private, walled backyard.
- Type:
- Single Family
- Sq.Ft.:
- 2,092
- Status:
- Active
- Beds:
- 2
- Lot size:
- 0.2 Acres
- Year built:
- 2008
- Baths:
- 2.00
- MLS#:
- 6776160
ADDITIONAL INFORMATION
A FULLY FURNISHED, TURNKEY DESTINY MODEL WITH OWNED SOLAR & 3 CAR GARAGE SITUATED ON A PREMUIM GOLFCOURSE, LAKE FRONT LOT! Enter the front courtyard which leads to the open concept floorplan w/ tile plank flooring and neutral palette. The living/dining room boasts a custom stacked stone media wall & panoramic views of the of the course. The dine-in kitchen features a huge center Island, granite counters, custom tile backsplash & breakfast bar. Master Suite is complete w/sep tub/shower, dual sinks & large walk-in closet. Second bedroom & a den on the opposite side of the home provide privacy for guests.The laundry room offers lots of cabinets & utility sink. Enjoy outdoor living on the extended covered patio overlooking the stunning water fountain on this award winning golf course.
- Type:
- Single Family
- Sq.Ft.:
- 1,559
- Status:
- Active
- Beds:
- 3
- Lot size:
- 0.25 Acres
- Year built:
- 2020
- Baths:
- 2.00
- MLS#:
- 6775997
ADDITIONAL INFORMATION
You won't want to miss your opportunity to own this move in ready 3-bed, 2-bath home on an oversized large corner lot. This home blends style and efficiency. The kitchen features a generous island with a sink, a gas stove, an osmosis system, and a whole-house soft water system. Bedrooms are equipped with ceiling fans for comfort, while an oversized laundry room provides extra storage, electric and gas dryer hookup. The desert-landscaped yard includes a front watering system, perfect for low-maintenance greenery. Energy savings await with a solar power system!
- Type:
- Single Family
- Sq.Ft.:
- 2,092
- Status:
- Active
- Beds:
- 2
- Lot size:
- 0.21 Acres
- Year built:
- 2007
- Baths:
- 2.00
- MLS#:
- 6775706
ADDITIONAL INFORMATION
Stunning Destiny Model, full of upgrades & owned solar! This beautiful home offers 2 beds + den & 2 baths. Great curb appeal with a split 3-car garage, mature landscape, a private courtyard & patio misting system. The fabulous interior features designer paint, recessed lighting, tons of natural light, tile, lvt & soft carpet. With a fireplace as the focal point, the inviting living/dining room is perfect for cozy relaxation! The impressive kitchen has granite counters, subway tile backsplash, an island, staggered cabinetry, plantation shutters, a cozy nook, a breakfast bar, and high-end SS appliances w/cooktop gas. The den, with a barn door, can be an office or third bedroom. Main bedroom boasts a bay window and an ensuite with a large tiled shower, dual sinks, & walk-in closet. *SELLER CONCESSIONS AVAILABLE* Laundry room with a sink & cabinetry for added convenience. You'll LOVE the backyard, featuring a putting green and a covered patio w/extended pergola & well-laid travertine! New irrigation system! Enjoy the range of fantastic Community amenities, including an expansive recreation center, fitness facilities, resort-style pool, spa, golf courses, pickleball and tennis courts, a crafts studio, and plenty of clubs & activities to enjoy an active lifestyle. Additionally, there's an on-site restaurant, softball field, and miles of walking and biking trails. Don't miss this opportunity!

Information deemed reliable but not guaranteed. Copyright 2025 Arizona Regional Multiple Listing Service, Inc. All rights reserved. The ARMLS logo indicates a property listed by a real estate brokerage other than this broker. All information should be verified by the recipient and none is guaranteed as accurate by ARMLS.
Buckeye Real Estate
The median home value in Buckeye, AZ is $385,200. This is lower than the county median home value of $456,600. The national median home value is $338,100. The average price of homes sold in Buckeye, AZ is $385,200. Approximately 75.19% of Buckeye homes are owned, compared to 14.25% rented, while 10.57% are vacant. Buckeye real estate listings include condos, townhomes, and single family homes for sale. Commercial properties are also available. If you see a property you’re interested in, contact a Buckeye real estate agent to arrange a tour today!
Buckeye, Arizona 85396 has a population of 89,711. Buckeye 85396 is more family-centric than the surrounding county with 41.23% of the households containing married families with children. The county average for households married with children is 31.17%.
The median household income in Buckeye, Arizona 85396 is $84,568. The median household income for the surrounding county is $72,944 compared to the national median of $69,021. The median age of people living in Buckeye 85396 is 33.8 years.
Buckeye Weather
The average high temperature in July is 106.7 degrees, with an average low temperature in January of 40.1 degrees. The average rainfall is approximately 9 inches per year, with 0.1 inches of snow per year.


