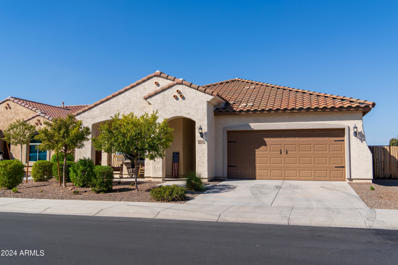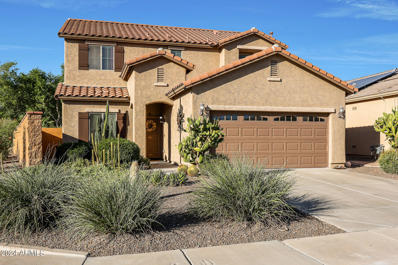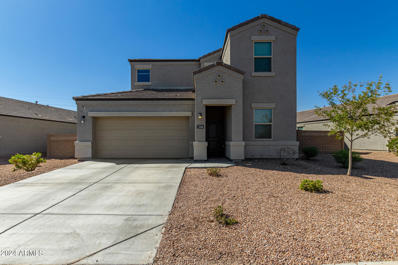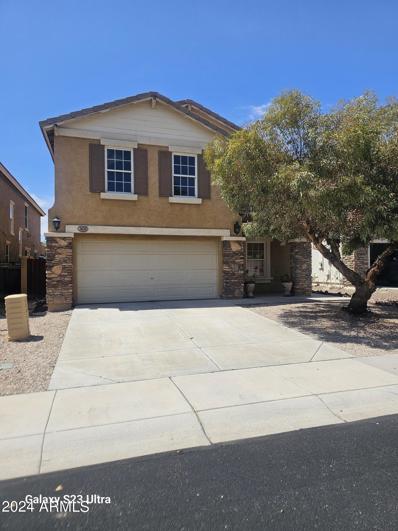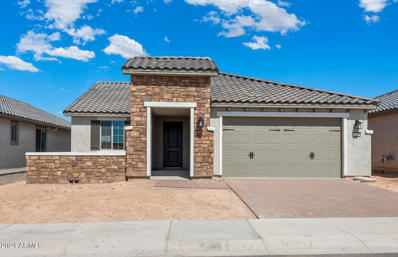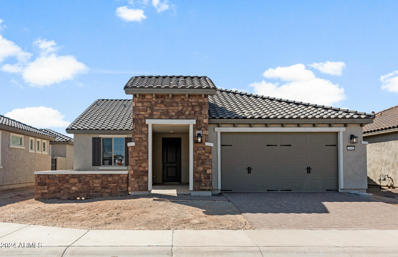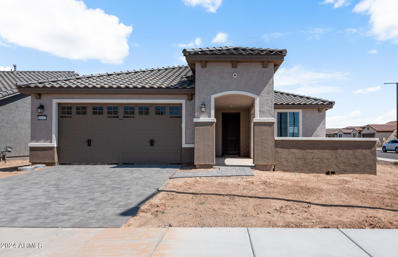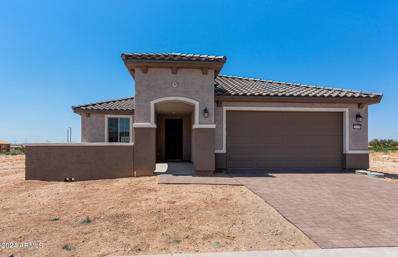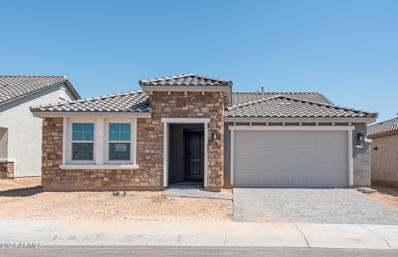Buckeye AZ Homes for Sale
$479,000
20515 N 274th Lane Buckeye, AZ 85396
- Type:
- Single Family
- Sq.Ft.:
- 1,829
- Status:
- Active
- Beds:
- 2
- Lot size:
- 0.24 Acres
- Year built:
- 2017
- Baths:
- 2.00
- MLS#:
- 6764422
ADDITIONAL INFORMATION
This Golf Community Home shows Pride of Ownership from the Upgraded paver steps to the Custom Lead Glass entry door and throughout the Home. You will find a Lux Kitchen w/upgraded Cabinet Layout and crown molding, a Raised Dishwasher and Bar, Induction stove top, stainless steel appliances, walk in pantry and convenient drawer pull-outs. Relaxing primary suite with an en-suite bathroom featuring dual sinks, walk-in shower and spacious closet. Home has Ceiling fans throughout in addition to flooring upgrades. The Center sliding Glass Patio doors invites you to the outside patio surrounded with Pergolas, travertine pavers and buildt in Grill with counter seating. 2 car extended Garage with enough space for a golf cart. This is a Must See!
- Type:
- Single Family
- Sq.Ft.:
- 3,052
- Status:
- Active
- Beds:
- 4
- Lot size:
- 0.23 Acres
- Year built:
- 2017
- Baths:
- 3.00
- MLS#:
- 6765530
ADDITIONAL INFORMATION
Beautifully Maintained 4 bedroom 2.5 bath Ranch Style Home with PAID SOLAR in the Master Planned Community of Verrado! Located in a Cul-De-Sac Across From A Serene Park. The Home Features Tile Throughout the Main Areas with Carpet in the Bedrooms. Spacious Eat-in Kitchen Features Walk In Pantry, Granite Countertops, Tile Backsplash, Double Wall Ovens, Gas Cooktop & a Large Island with Breakfast Bar. Split Floor Plan -Primary Suite Features Dual Separate Sinks, Separate Tub and Shower and Spacious Walk in Closet. Open Great Room has a Triple Panel Slider Which Leads to Your Backyard Oasis! Sparkling Pool and Newly Installed (2022) Jacuzzi , Built in BBQ and Fire Pit. Backyard Has Professionally Designed Pavers and Turf Along with a View Fence. Verrado is True Resort-style Living! Your HOA Membership Includes a Water Park/ Splash Pad, Community Pool with a Lap Pool and Gym. Public Golf Course, Hiking/Biking Trails and Over 78 Parks to Enjoy. Beautiful Views of the White Tank Mountains and Fabulous Restaurants!
- Type:
- Single Family
- Sq.Ft.:
- 2,669
- Status:
- Active
- Beds:
- 3
- Lot size:
- 0.19 Acres
- Year built:
- 2007
- Baths:
- 3.00
- MLS#:
- 6765506
ADDITIONAL INFORMATION
Impressive 2,669 square foot home with 3-bedrooms, 2.5-bath former model show home in the sought-after Festival Foothills community. This home includes an office/den, living room, family room, café area, and a 3-car garage, providing plenty of space for work and relaxation. Located within walking distance to a K-8 school, splash pad, large playground, sports park, and walking trails. Enjoy the nearby golf course and the best of family-friendly amenities and outdoor activities.
- Type:
- Single Family
- Sq.Ft.:
- 1,556
- Status:
- Active
- Beds:
- 3
- Lot size:
- 0.13 Acres
- Year built:
- 2019
- Baths:
- 2.00
- MLS#:
- 6765129
ADDITIONAL INFORMATION
Check out this charming single-level home in the desirable Tartesso! Providing 3 beds, 2 baths, 2-car garage, & a mature landscape. The welcoming interior features a designer palette, tile flooring in common areas, plush carpet in bedrooms, and abundant natural light. Enjoy a seamless open layout with sliding doors to the back, perfectly designed for both entertaining and relaxation! The impressive kitchen has SS appliances, granite counters, mosaic tile backsplash, a pantry, dark wood cabinetry, and a prep island w/breakfast bar. The dining area offers versatility, currently use as an office. Main bedroom boasts an ensuite with dual sinks & a walk-in closet. Discover the large backyard with a covered patio to unwind and a firepit for chilly nights! Make this inviting space your new home!
$409,990
4430 N 203rd Drive Buckeye, AZ 85396
Open House:
Sunday, 1/5 10:00-5:00PM
- Type:
- Single Family
- Sq.Ft.:
- 1,256
- Status:
- Active
- Beds:
- 2
- Lot size:
- 0.08 Acres
- Year built:
- 2024
- Baths:
- 2.00
- MLS#:
- 6764659
ADDITIONAL INFORMATION
Welcome to Victory at Verrado a community for those 55 or better!! Introducing the charming Calder floorplan! This home features our exclusive Loft design, offering a curated interior for a seamless and stylish look. The kitchen is a chef's dream with a spacious island, quartz countertops, a subway tile backsplash, a wall oven, and GE Profile stainless steel appliances. The living area boasts a tray ceiling and elegant 7.25'' baseboards for a touch of sophistication. Additional highlights include pendant lighting at the kitchen island, ceiling fans, blinds, and owned solar panels. Simply turn the key and start enjoying the good life in Victory! ^^^This Home has been significantly discounted; no additional promotion may be used toward the purchase of this home. Additional terms, eligibility and limited time may restrictions apply.
- Type:
- Single Family
- Sq.Ft.:
- 2,131
- Status:
- Active
- Beds:
- 4
- Lot size:
- 0.15 Acres
- Year built:
- 2018
- Baths:
- 2.00
- MLS#:
- 6762441
ADDITIONAL INFORMATION
Welcome to Pulte's popular Manzanita model. This split 4 bedroom floor plan also features a 12'x14' flex room as you enter; perfect for an office, den or formal space. 9' ceilings & upgraded flooring flow throughout the home. New carpet was recently installed in 3 bedrooms! The walk-in pantry and extended kitchen counter option adjacent to the generous dining and great room are perfect for entertaining. Upgrades include a bay window in the primary bedroom, extended paver patio, RV gate, tank-less gas water heater and overhead garage storage. Energy saving foil-faced ridged insulation was integrated in the roofing system and should return $$$ over the years! K-8 school and fantastic parks are conveniently located in the neighborhood. Come enjoy the serene Festival Foothills community.
- Type:
- Single Family
- Sq.Ft.:
- 2,230
- Status:
- Active
- Beds:
- 5
- Lot size:
- 0.28 Acres
- Year built:
- 2009
- Baths:
- 2.00
- MLS#:
- 6758248
ADDITIONAL INFORMATION
This beautiful 5-bedroom, 2-bath home, located in the Main Street District, offers an inviting and spacious layout, perfect for those who love to entertain and enjoy outdoor living. With a soaring vaulted entry, 10-ft ceilings, and 8-ft doors, this home feels spacious and inviting at every turn. The open-concept kitchen and great room provide a seamless flow, making it ideal for gatherings. The kitchen is equipped with granite countertops, stainless steel appliances, a newer Bosch dishwasher and disposal, large pantry, and a stylish backsplash. The fridge, freezer, washer, and dryer all convey with the home, ensuring it's move-in ready. The primary suite is a peaceful retreat with beautiful mountain views, featuring double sinks, a separate tub and shower, and a generously... sized walk-in closet. The four additional bedrooms are conveniently located near the secondary bathroom, which features double sinks and a tub-shower combo. Step outside to your own personal oasis and relaxunder the extended covered patio, complete with roller shades for added privacy and comfort. Unwind in the pergola's cozy sitting area, the perfect spot to take in stunning evening sunsets. The beautifully designed paver pathways, planters, and additional sitting areas enhance this outdoor space, offering a variety of options for entertaining or simply enjoying the peaceful surroundings. With breathtaking mountain views and view fencing that creates a sense of openness while maintaining privacy, this backyard retreat is truly a gem. Paver-lined pathways lead from the backyard to the front, providing a cohesive and outdoor space. Whether you're entertaining friends or simply enjoying a quiet evening under the stars, this home offers a balance of comfort and charm. This home is filled with thoughtful upgrades, including a new saltless water softener installed in 2023, a Chamberlain garage door opener installed in 2023, side entry door and built-in cabinets with a workspace in the garage. The A/C unit features an air scrubber filtration system for cleaner air. Additional features include exterior recently painted in 2022, rain gutters installed at front entry, a screened door on the front porch, and ceiling fans throughout for added comfort. Built by Meritage, this house is highly energy-efficient, featuring tinted UV-protected windows, climate-sealed foam insulation, and 2x6 construction. Conveniently located near Main Street, Walton Park, Verrado Elementary, and Verrado Middle School, this home is perfect for those seeking vibrant community engagement or simply to meet friends and neighbors at the park for enjoyable afternoons. Verrado offers an array of amenities, including shopping, local restaurants, hiking and biking trails, two additional outdoor pool locations, a fitness center, top-rated A+ schools, and over 78 parks. Community events are hosted throughout the year, creating a connected lifestyle. Make this your next home today!
$2,150,000
4142 N GOLF Drive Buckeye, AZ 85396
- Type:
- Single Family
- Sq.Ft.:
- 4,618
- Status:
- Active
- Beds:
- 4
- Lot size:
- 0.38 Acres
- Year built:
- 2007
- Baths:
- 5.00
- MLS#:
- 6760081
ADDITIONAL INFORMATION
Luxury has a new address and it's right here in the Heart of the Main Street District of Verrado. Location, Location, Location... Situated on the 1st hole of the Founders Course at Verrado Golf Club and within close proximity to the Clubhouse and city center. Here you will find the convenience of shopping, dining, community workout facility and pools. Truly an iconic Verrado location. This immaculate custom residence features the finest quality materials and craftsmanship from Salcito Custom Homes, a renowned custom home builder in Arizona. This 4,600+ sqft home offers an open airy floorplan with split master bedroom, private center courtyard and three guest suites all with their very own walk-in closets and bathroom. Gorgeous hand-scraped hardwood floors flow throughout this sprawling authentic Spanish Territorial Ranch. The heart of the home is the exquisite Gourmet Kitchen fully equipped with Professional Viking Stainless Steel Appliances, custom made cabinetry, gorgeous granite countertops, walk-in pantry and bar. This luxurious home exudes class and sophistication in every room, no expense was spared in the design of this custom masterpiece. You will marvel in the beauty of the backyard retreat as it truly has it all... Amazing breathtaking views of the surrounding Mountains and Golf Course. This home offers some of the most picturesque sunsets in the entire valley. An entertainer's paradise this home can be controlled from your iPhone or Smartphone, adjusting the music on the fully integrated sound system, turning on the pool light, changing the temperature or arming the security system. This home was designed to enjoy year-round, simply stunning. Paradise has no limits... Inquire today about scheduling a private tour of this home.
- Type:
- Single Family
- Sq.Ft.:
- 2,364
- Status:
- Active
- Beds:
- 5
- Lot size:
- 0.18 Acres
- Year built:
- 2008
- Baths:
- 3.00
- MLS#:
- 6763394
ADDITIONAL INFORMATION
Nestled in the tranquil Festival Foothills community, just minutes from Surprise and the vibrant Loop 303 corridor, this stunning 5-bedroom, 3-bath home offers the perfect blend of comfort and convenience. Situated on a premium corner lot backing to an open greenbelt, this immaculate residence provides a serene escape. Step inside to find a recently renovated kitchen featuring sleek GE profile stainless steel appliances, luxurious quartz countertops, and a stylish subway tile backsplash. The spacious downstairs bedroom and bathroom with a walk-in shower offer added convenience for guests or family members. Throughout the home, you'll appreciate the upgraded tile flooring, complemented by plush carpeting in the bedrooms. Upstairs, discover generously sized bedrooms with ample walk-in closets, providing plenty of storage space. Step outside to your private outdoor oasis, complete with a large paver stone patio, a beautifully landscaped desert setting, and a soothing hot tub. Enjoy the warm Arizona sunshine while relaxing in your own backyard paradise. Don't miss this opportunity to make this exceptional home yours!
$430,000
3560 N 310TH Drive Buckeye, AZ 85396
- Type:
- Single Family
- Sq.Ft.:
- 2,558
- Status:
- Active
- Beds:
- 4
- Lot size:
- 0.19 Acres
- Year built:
- 2020
- Baths:
- 3.00
- MLS#:
- 6763248
ADDITIONAL INFORMATION
Become the proud owner of this lovely 4-bedroom residence in Tartesso! Fall in love with the delightful great room with soaring ceilings, clerestory windows that fill the space with natural light, a soothing palette, and soft carpeting. The gourmet kitchen comes with granite counters, wood cabinetry with crown moulding, recessed lighting, stainless steel appliances, a walk-in pantry, and an island with a breakfast bar for casual dining. Upstairs, you'll find a cozy loft ideal for work or relaxation. The serene main bedroom offers an ensuite with double sinks and a walk-in closet. Discover a well-sized backyard, complete with a covered patio for al fresco dining and abundant space for creating your dream oasis. Make this gem yours today!
- Type:
- Single Family
- Sq.Ft.:
- 1,795
- Status:
- Active
- Beds:
- 4
- Lot size:
- 0.13 Acres
- Year built:
- 2018
- Baths:
- 2.00
- MLS#:
- 6762941
ADDITIONAL INFORMATION
Become the proud owner of this 4-bedroom residence in Sienna Hills! Discover an inviting great room with high ceilings, a neutral palette, and durable tile flooring for easy maintenance. The gourmet kitchen comes with granite counters, ample white cabinetry, pendant/recessed lighting, stainless steel appliances, a convenient pantry, and a center island with a breakfast bar for casual dining. The primary bedroom is complete with soft carpeting, a private bathroom, and a walk-in closet. Enjoy quiet afternoons in the backyard, showcasing a covered patio, stylish pavers, and low-maintenance artificial turf for year-round greenery. Make this gem yours today! Doggy door extends to a fenced area dog run with rock. Living room wired for surround sound. Alarm system installed ready for a monitoring company.
- Type:
- Single Family
- Sq.Ft.:
- 1,742
- Status:
- Active
- Beds:
- 2
- Lot size:
- 0.13 Acres
- Year built:
- 2004
- Baths:
- 2.00
- MLS#:
- 6750026
ADDITIONAL INFORMATION
Welcome home to this beautiful home located in the rolling hills neighborhood in the highly desirable Verrado community!This 2 bedroom, 2 bath home is located within walking distance of Main Street, and all the amenities this neighborhood has to offer.Walk inside where you will find 2 large size bedrooms and a den that can easily convert to a third bedroom.This home boasts 9ft ceilings, and stunning travertine flooring. Granite countertops and upgraded cabinets accent the spacious kitchen with a breakfast bar, and dining area!The master suite features a luxurious walk-in frameless travertine shower!Retreat into the very private backyard getaway! Here you will find two separate gathering areas with custom built pergolas that provide a cozy intimate atmosphere for entertaining!Hurry out
- Type:
- Single Family
- Sq.Ft.:
- 2,489
- Status:
- Active
- Beds:
- 2
- Lot size:
- 0.24 Acres
- Year built:
- 2014
- Baths:
- 3.00
- MLS#:
- 6762558
ADDITIONAL INFORMATION
Welcome to a Stunning Property on Copper Canyon Golf Course. This COMPLETELY REMODELED Endeavor is a RARE FIND! The 2,489 sq ft home sits on a PREMIUM ELEVATED LOT overlooking the Vista 5 Green. Views from this 10,252 sq ft lot are amazing and the outdoor living area space provides your own private BACKYARD PARADISE. Step into an impeccably maintained home providing LUXURY LIVING at its finest. Elegance begins at the gated courtyard with seating area and water feature. An EXQUISITE INTERIOR boasts Wide Plank European Oak Wood Flooring throughout, w/5'' Baseboards and a Chef's Dream Kitchen with quartz countertops, tiled backsplash, & granite sink. Shiplap walls and tastefully placed wallpaper add modern charm in all the right places. The Dining Room and garage both have 2' Extensions and the Owner's Suite graces a Bow Window Extension showcasing the Backyard Oasis. Every detail of this Dream Home has been mindfully created: Owner's Suite w/ tiled shower, dual sinks & large closet, Guest Room w/Ensuite, Den w/ Custom Barndoor, a 7' x 9' air-conditioned Storage Area accessible within the garage space, Updated Landscaping w/New Built-in BBQ, Extended Travertine Pavers, Gutters, 2 Soothing Water Features, Patio Sunshades, Amazing Sunsets and SO MUCH MORE. This unique home located in the heart of an Exclusive age-restricted golf community with world-class amenities is a MUST SEE!
$375,000
3998 N 294TH Lane Buckeye, AZ 85396
- Type:
- Single Family
- Sq.Ft.:
- 1,750
- Status:
- Active
- Beds:
- 4
- Lot size:
- 0.14 Acres
- Year built:
- 2006
- Baths:
- 2.00
- MLS#:
- 6762187
ADDITIONAL INFORMATION
$10,000 seller paid closing costs available on this move-in ready 4-bedroom, 2-bath home in the heart of Tartesso in Buckeye! The moment you walk through the door, you're greeted by a huge open living room, perfect for movie nights or just kicking back after a long day. The spacious kitchen, complete with all appliances included, is ready for your next culinary adventure or a casual brunch with friends. Outside, you'll find a huge backyard with a fenced pool—ideal for pool parties or simply soaking up the sun. With no neighbors behind you, this home backs up to a peaceful wash, offering the privacy and serenity you crave. Built in 2006 by HomeLife, this unique one-story beauty is the total package—comfort, style, and location. Hurry, your next chapter starts here!
$599,900
4005 N Park Street Buckeye, AZ 85396
Open House:
Sunday, 1/5 11:00-1:30PM
- Type:
- Single Family
- Sq.Ft.:
- 1,934
- Status:
- Active
- Beds:
- 3
- Lot size:
- 0.18 Acres
- Year built:
- 2004
- Baths:
- 2.00
- MLS#:
- 6762436
ADDITIONAL INFORMATION
Stunning ranch-style home in Verrado Main Street District! LOCATED across from Founders Park, this home offers White Tank Mountain VIEWS, FULLY PAID-OFF SOLAR, and a pebble sheen SWIMMING POOL. Great curb appeal with stone accents, mature landscaping, and a cozy front porch. The open layout features tile floors, plantation shutters, and a spacious den. The kitchen boasts white shaker cabinets, granite countertops, and a breakfast bar. The garage is heated/air-conditioned with a Mitsubishi mini-split, fully insulated, and has lifetime flooring. Upgraded windows, a new 50-gallon hot water tank, and a backyard perfect for entertaining with seating areas and a fire pit complete this rare find!
- Type:
- Single Family
- Sq.Ft.:
- 1,884
- Status:
- Active
- Beds:
- 2
- Lot size:
- 0.15 Acres
- Year built:
- 2015
- Baths:
- 3.00
- MLS#:
- 6759188
ADDITIONAL INFORMATION
Welcome home to this updated Sanctuary on a nice corner lot. Neutral colors, NO CARPET, a guest ensuite, 1/2 bath in hallway, large primary bathroom with Roman tub, large walk-in shower and huge closet. Upgraded kitchen has staggered cabinets, backsplash, gas cooktop with wall oven! Private yard with calming water feature and pergola - sit under your large covered patio and enjoy the peace! Gas stub for BBQ or firepit. Short walk or golf cart ride to one of 2 clubhouses, resort style pool, Recreation Center and Restaurant. Festival has on-site Fire department, police precinct & EMT! A quick 10 minute drive to mod-cons. Festival has all the activities & clubs you'd like for an Active Lifestyle - come see this home today!
$549,000
4972 N 206TH Lane Buckeye, AZ 85396
- Type:
- Single Family
- Sq.Ft.:
- 1,881
- Status:
- Active
- Beds:
- 2
- Lot size:
- 0.12 Acres
- Year built:
- 2019
- Baths:
- 3.00
- MLS#:
- 6761487
ADDITIONAL INFORMATION
Gorgeous home at Victory at Verrado showcases great curb appeal, a tandem garage with paver driveway, and mature front yard. Inside, you'll find a dining room & a large open living room with multi-sliding glass doors that seamlessly connect the home. The single-level home features an open floor plan with a neutral palette. Cooks kitchen features gray subway tile backsplash, ample white cabinets, granite counter, and SS appliances. The owner's suite hosts an ensuite with a granite dual vanity & a walk-in closet. The bonus room works as an office or an extra bedroom. Enjoy year-round resort-style living watching the sunset while dining under the covered patio. Or gather around the gas firepit and take in the mountain views.
$375,000
3674 N 292ND Lane Buckeye, AZ 85396
- Type:
- Single Family
- Sq.Ft.:
- 2,229
- Status:
- Active
- Beds:
- 3
- Lot size:
- 0.12 Acres
- Year built:
- 2008
- Baths:
- 3.00
- MLS#:
- 6761456
ADDITIONAL INFORMATION
3 Bed room with den Down stairs that can be used as a 4th bedroom 2.5 baths home. Huge loft upstairs with vaulted ceiling Eat in kitchen. Walking distance to park and elementary school.
- Type:
- Single Family
- Sq.Ft.:
- 1,716
- Status:
- Active
- Beds:
- 2
- Lot size:
- 0.14 Acres
- Year built:
- 2024
- Baths:
- 3.00
- MLS#:
- 6761261
ADDITIONAL INFORMATION
Up to 3% of base price or total purchase price, whichever is less, is available through preferred lender plus additional 2% of base price or total purchase price, whichever is less, is available to be used toward closing costs, pre-paids, rate buy downs, &/or price adjustments. This elegant 2-bedroom, 2.5-bath home offers a suite option and a private den. Featuring pavers, a rear home extension, 4' garage extension, and a center sliding glass door, the design seamlessly blends style and function. The kitchen is equipped with stainless steel appliances, including a gas cooktop, wall oven, microwave, and dishwasher. With upgraded flooring, cabinets, countertops, and surrounds, this home is thoughtfully finished and move-in ready.
- Type:
- Single Family
- Sq.Ft.:
- 1,716
- Status:
- Active
- Beds:
- 2
- Lot size:
- 0.14 Acres
- Year built:
- 2024
- Baths:
- 3.00
- MLS#:
- 6761256
ADDITIONAL INFORMATION
Up to 3% of base price or total purchase price, whichever is less, is available through preferred lender plus additional 2% of base price or total purchase price, whichever is less, is available to be used toward closing costs, pre-paids, rate buy downs, &/or price adjustments. This refined 2-bedroom, 2.5-bath home features a suite option and a versatile den. Notable highlights include pavers, a 4' garage extension, and a center sliding glass door. The kitchen is equipped with stainless steel appliances, including a gas range, microwave, and dishwasher. The home boasts upgraded flooring, cabinets, countertops, and surrounds, complemented by an enhanced electrical and garage package. Completed and ready for immediate occupancy.
- Type:
- Single Family
- Sq.Ft.:
- 1,716
- Status:
- Active
- Beds:
- 2
- Lot size:
- 0.15 Acres
- Year built:
- 2024
- Baths:
- 3.00
- MLS#:
- 6761243
ADDITIONAL INFORMATION
Up to 3% of base price or total purchase price, whichever is less, is available through preferred lender plus additional 2% of base price or total purchase price, whichever is less, is available to be used toward closing costs, pre-paids, rate buy downs, &/or price adjustments. This sophisticated 2-bedroom, 2.5-bath home includes a suite option and a den, with a rear home extension and 4' garage extension. The kitchen is outfitted with stainless steel appliances, including a gas range, microwave, and dishwasher. The home also features upgraded flooring, cabinets, countertops, and surrounds, along with an enhanced electrical package and garage hobby package. Completed and move-in ready.
$658,995
2567 N 195TH Drive Buckeye, AZ 85396
- Type:
- Single Family
- Sq.Ft.:
- 2,570
- Status:
- Active
- Beds:
- 4
- Lot size:
- 0.17 Acres
- Year built:
- 2023
- Baths:
- 3.00
- MLS#:
- 6761230
ADDITIONAL INFORMATION
The Former Celeste Model is for Sale. home across from the neighborhood park. This home includes many options such as: 10' ceilings w/tray ceilings at the entry & extended entry, Gourmet Kitchen with stainless steel GE appliances including a 36'' gas cooktop, hood, oven and microwave in the wall, quartz countertops, full kitchen backsplash, pendant lights over the kitchen island, walk-in pantry, center meet doors at the nook, deluxe primary bathroom #2 which has the oversized walk-in shower, walk-in closet in primary bathroom, pre-plumbed for sink in laundry room, pre-plumbed for water softener, tankless water heater, gas stub at the patio, service door in the garage, 8' garage door, pavers in the driveway, walkway and entry. Stop in to see this beautiful model home in person , walk-in closet in primary bathroom, pre-plumbed for sink in laundry room, pre-plumbed for water softener, tankless water heater, gas stub at the patio, service door in the garage, 8' garage door, pavers in the driveway, walkway and entry. Stop in to see
- Type:
- Single Family
- Sq.Ft.:
- 1,716
- Status:
- Active
- Beds:
- 2
- Lot size:
- 0.15 Acres
- Year built:
- 2024
- Baths:
- 3.00
- MLS#:
- 6761225
ADDITIONAL INFORMATION
Up to 3% of base price or total purchase price, whichever is less, is available through preferred lender plus additional 2% of base price or total purchase price, whichever is less, is available to be used toward closing costs, pre-paids, rate buy downs, &/or price adjustments. This elegant 2-bedroom, 2.5-bath home offers a suite option and a versatile den. It features a 4' garage extension, pavers, a center sliding glass door, and a gas stub with an outlet package. The kitchen is equipped with stainless steel appliances, including a gas range, microwave, and dishwasher. Thoughtful upgrades include premium flooring, cabinets, countertops, and surrounds, along with a complete electrical and garage package. Fully completed and ready for move-in.
- Type:
- Single Family
- Sq.Ft.:
- 2,419
- Status:
- Active
- Beds:
- 5
- Lot size:
- 0.13 Acres
- Year built:
- 2006
- Baths:
- 4.00
- MLS#:
- 6760876
ADDITIONAL INFORMATION
Looking for a big house with 5 bedrooms, 3 and a half bathrooms, huge loft, in a great neighborhood at a great price? Look no further, this home is huge and comes with paid off solar! Private Master Bedroom is down stairs with full bathroom and walk in closet. Remaining 4 bedrooms upstairs and two more full bathrooms. Huge loft is perfect space for play room, man cave, dance room, family room, etc. New kitchen cabinets, brand new carpet and paint. Home is move in ready. Good schools, close to shopping and the I-10 for easy commute to and from Phoenix. If your family needs more room, consider this sprawling 2 story home in Sundance neighborhood. **Seller will offer a $5000 concession with a full price offer**
- Type:
- Single Family
- Sq.Ft.:
- 2,015
- Status:
- Active
- Beds:
- 2
- Lot size:
- 0.15 Acres
- Year built:
- 2024
- Baths:
- 2.00
- MLS#:
- 6760231
ADDITIONAL INFORMATION
Up to 3% of base price or total purchase price, whichever is less, is available through preferred lender plus additional 2% of base price or total purchase price, whichever is less, is available to be used toward closing costs, pre-paids, rate buy downs, &/or price adjustments. This refined home offers 2 bedrooms, 2 baths, and a den. It features a gas range, oven, microwave, and stainless-steel dishwasher, along with a gas stub and outlet package. Upgraded flooring, cabinetry, countertops, and surrounds add a touch of luxury, while a patio side enclosure completes the space for outdoor enjoyment.

Information deemed reliable but not guaranteed. Copyright 2025 Arizona Regional Multiple Listing Service, Inc. All rights reserved. The ARMLS logo indicates a property listed by a real estate brokerage other than this broker. All information should be verified by the recipient and none is guaranteed as accurate by ARMLS.
Buckeye Real Estate
The median home value in Buckeye, AZ is $385,200. This is lower than the county median home value of $456,600. The national median home value is $338,100. The average price of homes sold in Buckeye, AZ is $385,200. Approximately 75.19% of Buckeye homes are owned, compared to 14.25% rented, while 10.57% are vacant. Buckeye real estate listings include condos, townhomes, and single family homes for sale. Commercial properties are also available. If you see a property you’re interested in, contact a Buckeye real estate agent to arrange a tour today!
Buckeye, Arizona 85396 has a population of 89,711. Buckeye 85396 is more family-centric than the surrounding county with 41.23% of the households containing married families with children. The county average for households married with children is 31.17%.
The median household income in Buckeye, Arizona 85396 is $84,568. The median household income for the surrounding county is $72,944 compared to the national median of $69,021. The median age of people living in Buckeye 85396 is 33.8 years.
Buckeye Weather
The average high temperature in July is 106.7 degrees, with an average low temperature in January of 40.1 degrees. The average rainfall is approximately 9 inches per year, with 0.1 inches of snow per year.





