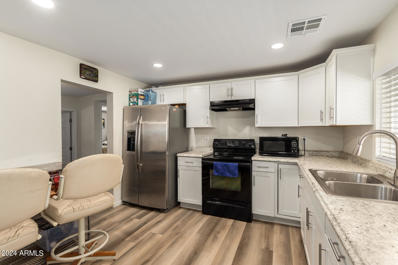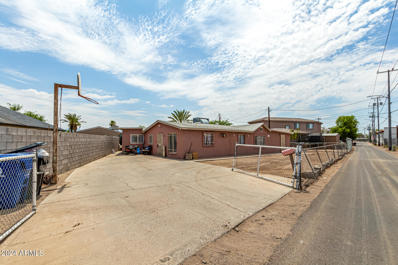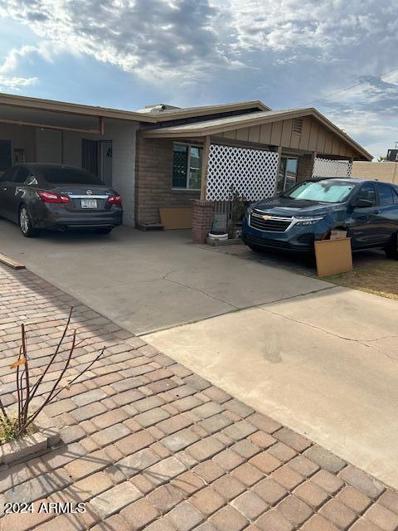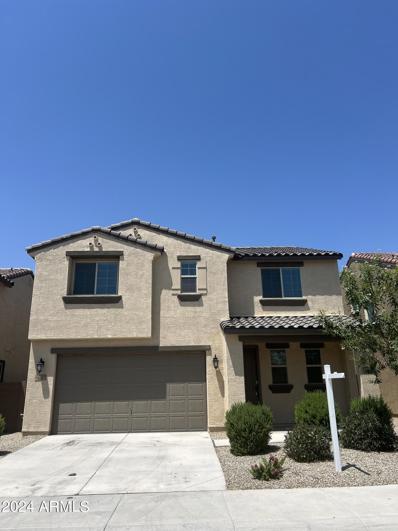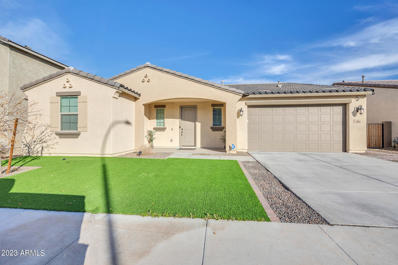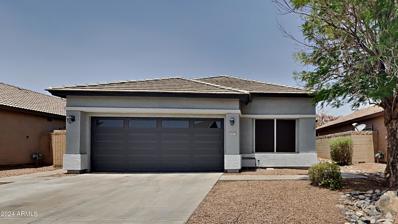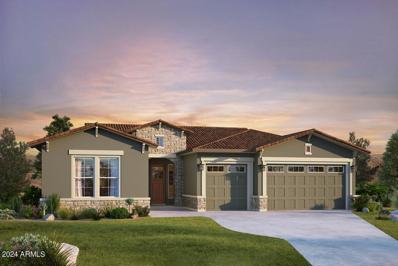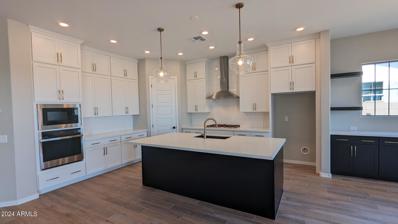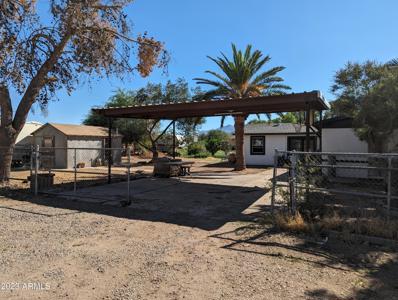Avondale AZ Homes for Sale
- Type:
- Single Family
- Sq.Ft.:
- 2,480
- Status:
- Active
- Beds:
- 3
- Lot size:
- 0.19 Acres
- Year built:
- 2024
- Baths:
- 3.00
- MLS#:
- 6741797
ADDITIONAL INFORMATION
Explore this must-see Alden home, ready for quick move-in! Included features: a covered entry; a gourmet kitchen showcasing 42'' cabinets, quartz countertops, stainless-steel appliances, a center island and a roomy walk-in pantry; an open dining nook with center-meet patio doors; an inviting great room; a thoughtfully designed primary suite offering an oversized walk-in closet and a private bath with double sinks; three secondary bedrooms; two additional baths; a convenient laundry and a tranquil covered patio. This home also boasts impressive 10' ceilings, 9'' x 35'' stone tile flooring, cultured marble bath countertops, extra windows and ceiling fan prewiring in select rooms, front yard landscaping and concrete pavers at the walkway and driveway.
$355,000
622 S 4TH Street Avondale, AZ 85323
- Type:
- Single Family
- Sq.Ft.:
- 1,527
- Status:
- Active
- Beds:
- 4
- Lot size:
- 0.16 Acres
- Year built:
- 1935
- Baths:
- 2.00
- MLS#:
- 6741769
ADDITIONAL INFORMATION
House was in a fire 2021, and it was 2 bed, 1 bath. It was rebuilt in 2023 and it currently has 4 beds and 2 baths. Delightful single-story home situated on a PRIME corner lot offers a warm and inviting atmosphere! This value boasts an RV gate and a relaxing front porch where you can sit and enjoy the lovely neighborhood. Come inside to discover a perfectly flowing open floor plan featuring abundant natural light and wood-look flooring. The kitchen comes with recessed lighting, matching appliances, and plenty of cabinets with crown moulding. The sizable primary bedroom with a private bathroom promises a good night's sleep. HUGE backyard has an open patio ideal for stargazing or simply unwinding. Conveniently located just a few minutes away from dining spots, schools, parks, and more. Hurr
- Type:
- Single Family
- Sq.Ft.:
- 2,370
- Status:
- Active
- Beds:
- 4
- Lot size:
- 0.19 Acres
- Year built:
- 2024
- Baths:
- 2.00
- MLS#:
- 6741768
ADDITIONAL INFORMATION
Explore this inspired Raleigh home, ready for quick move-in on a homesite boasting driveway pavers and front yard landscaping. Included features: an inviting covered entry; a quiet study; a gourmet kitchen offering 42'' cabinets, quartz countertops, stainless-steel appliances, a double oven, a walk-in pantry and a center island; an open dining area; a generous great room with center-meet doors leading onto a relaxing covered patio; a lavish primary suite showcasing a large walk-in closet and a private bath with cultured marble countertops; a convenient laundry; a mudroom and a 3-car garage. This home also offers stone tile flooring, additional windows and ceiling fan prewiring in select rooms as well as airy 10' ceilings throughout.
- Type:
- Single Family
- Sq.Ft.:
- 2,370
- Status:
- Active
- Beds:
- 4
- Lot size:
- 0.18 Acres
- Year built:
- 2024
- Baths:
- 2.00
- MLS#:
- 6741755
ADDITIONAL INFORMATION
Welcome to this exciting Raleigh home, ready for quick move-in! Included features: a covered entry; a gourmet kitchen offering 42' cabinets, quartz countertops, stainless-steel appliances, an island, and large butler's and walk-in pantries; an open dining nook; an impressive great room with center-meet patio doors; a beautiful primary suite showcasing a sizable walk-in closet and a private bath with double sinks; a spacious study; three secondary bedrooms with a shared bath; a central laundry and a cheerful covered patio. This home also boasts soaring 10' ceilings, wood laminate flooring, cultured marble bath countertops, extra windows and ceiling fan prewiring in select rooms, front yard landscaping and concrete pavers at the driveway and walkway.
- Type:
- Single Family
- Sq.Ft.:
- 2,370
- Status:
- Active
- Beds:
- 5
- Lot size:
- 0.17 Acres
- Year built:
- 2024
- Baths:
- 3.00
- MLS#:
- 6741556
ADDITIONAL INFORMATION
Explore this dynamic Raleigh home, ready for quick move-in on a homesite boasting driveway pavers and front yard landscaping. Included features: an inviting covered entry; an impressive guest suite; a gourmet kitchen offering 42'' cabinets, quartz countertops, stainless-steel appliances, a double oven, a walk-in pantry and a center island; an open dining area; an expansive great room with center-meet doors leading onto a charming covered patio; a beautiful primary suite showcasing an immense walk-in closet and a private bath with cultured marble countertops; a convenient laundry; a mudroom and a 3-car garage. This home also offers stone tile flooring, additional windows and ceiling fan prewiring in select rooms as well as airy 10' ceilings throughout.
- Type:
- Single Family
- Sq.Ft.:
- 2,570
- Status:
- Active
- Beds:
- 4
- Lot size:
- 0.17 Acres
- Year built:
- 2024
- Baths:
- 3.00
- MLS#:
- 6741439
ADDITIONAL INFORMATION
Discover this impressive Celeste home, ready for quick move-in! Included features: a covered entry; a spacious study; a gourmet kitchen boasting 42'' cabinets, quartz countertops, stainless-steel appliances, a center island and a generous walk-in pantry; an inviting nook with center-meet patio doors; an elegant great room; a secluded primary suite offering an oversized walk-in closet and a private bath with double sinks; three secondary bedrooms; two additional baths; a central laundry and a relaxing covered patio. This home also showcases dramatic 10' ceilings, wood laminate flooring, cultured marble bath countertops, ceiling fan prewiring and extra windows in select rooms, front yard landscaping and concrete pavers at the walkway and driveway.
- Type:
- Single Family
- Sq.Ft.:
- 2,570
- Status:
- Active
- Beds:
- 4
- Lot size:
- 0.18 Acres
- Year built:
- 2024
- Baths:
- 3.00
- MLS#:
- 6741423
ADDITIONAL INFORMATION
Explore this stunning Celeste home, ready for quick move-in on a homesite boasting driveway pavers and front yard landscaping. Included features: an inviting covered entry with a tray ceiling; a quiet study; a gourmet kitchen offering 42'' cabinets, quartz countertops, stainless-steel appliances, a double oven, a walk-in pantry and a center island; an open dining area; a spacious great room boasting center-meet doors leading onto a relaxing covered patio; a lavish primary suite showcasing a generous walk-in closet and a private bath with cultured marble countertops; a convenient laundry; a mudroom and a 3-car garage. This home also offers stone tile flooring, additional windows and ceiling fan prewiring in select rooms as well as airy 10' ceilings throughout.
- Type:
- Single Family
- Sq.Ft.:
- 1,168
- Status:
- Active
- Beds:
- 4
- Lot size:
- 0.16 Acres
- Year built:
- 1940
- Baths:
- 3.00
- MLS#:
- 6740616
ADDITIONAL INFORMATION
Welcome to this fantastic single-level home with no HOA, conveniently located within walking distance of local schools and Festival Fields Park. This home offers a flexible floor plan featuring 3 bedrooms, 2 bathrooms, plus a bonus room in the main house, and attached guest quarters with a second primary bedroom, an ensuite bathroom, a living space, and a separate entrance. Inside, you'll appreciate the off-set tile flooring in all the right places and the welcoming living room that flows effortlessly into the eat-in kitchen. The kitchen boasts a smooth cooktop range/oven, built-in microwave, ample cabinet and countertop space, and a view window above the sink that floods the space with natural light. The main primary bedroom features an ensuite bathroom with a walk-in shower and a large walk-in closet. Two additional bedrooms in the main house, plus a bonus room currently being used as a fourth bedroom, along with a guest bathroom, round out this incredible floor plan. The guest quarters, accessed via a private entrance, offer a spacious living room and a second primary bedroom with an ensuite bathroom. The property is also equipped with a gate that secures the driveway. This home is a must-see to fully appreciate its charm and functionality. Make your offer today!
$270,000
303 N 7TH Street Avondale, AZ 85323
- Type:
- Single Family
- Sq.Ft.:
- 864
- Status:
- Active
- Beds:
- 2
- Lot size:
- 0.15 Acres
- Year built:
- 1972
- Baths:
- 1.00
- MLS#:
- 6740144
ADDITIONAL INFORMATION
Home features 2 bedrooms and 1 full bath..tile flooring..eating kitchen..open family room..large fenced backyard..well taking care of property..property is in great living conditions..close to shopping and dining...I-10 and 101 freeways are close for easy and quick highway access...
$465,000
602 N 110TH Drive Avondale, AZ 85323
- Type:
- Single Family
- Sq.Ft.:
- 1,947
- Status:
- Active
- Beds:
- 3
- Lot size:
- 0.1 Acres
- Year built:
- 2021
- Baths:
- 3.00
- MLS#:
- 6738337
ADDITIONAL INFORMATION
Welcome to this charming & meticulously maintained home in the beautiful city of Avondale. It offers generous floor plan with ample living space and boasts modern stylish finishes, making it perfect for any family or individual looking for a serene & inviting living space. You'll see beautiful tiles all throughout the house, with carpet on the staircase. This house is situated in a quiet and friendly gated community. It's close to the freeways, schools, parks, hospitals, shopping centers, & big establishments such as Westgate, State Farm Football Stadium, Gateway Pavilions, & Avondale Civic Center. Washer, dryer, and fridge convey. Furniture and TVs can be sold with a bill of sale.
- Type:
- Townhouse
- Sq.Ft.:
- 818
- Status:
- Active
- Beds:
- 2
- Lot size:
- 0.02 Acres
- Year built:
- 1982
- Baths:
- 2.00
- MLS#:
- 6735039
ADDITIONAL INFORMATION
Welcome to Casa Lomas Condominiums! This condo is the perfect starter home or investment opportunity. Condo has a great location close to shops and restaurants. Don't miss the opportunity to see it!
$389,000
11201 W ELM Lane Avondale, AZ 85323
- Type:
- Single Family
- Sq.Ft.:
- 1,723
- Status:
- Active
- Beds:
- 4
- Lot size:
- 0.14 Acres
- Year built:
- 2003
- Baths:
- 2.00
- MLS#:
- 6734072
ADDITIONAL INFORMATION
NEWLY PAINTED, Spacious 4 bedroom/2 bath ** 1 level ** WASHER ** DRYER ** REFRIGERATOR ** MICROWAVE ** Easy maintenance front & backyard ** desert landscaping ** LARGE KITCHEN ISLAND WITH BREAKFAST BAR IS OPEN TO THE GREAT ROOM. ** Ceiling fans **3% towards the closing cost**
- Type:
- Single Family
- Sq.Ft.:
- 1,848
- Status:
- Active
- Beds:
- 5
- Lot size:
- 0.22 Acres
- Year built:
- 1972
- Baths:
- 3.00
- MLS#:
- 6732685
ADDITIONAL INFORMATION
Welcome home! This energy-efficient, 5-bedroom gem on a spacious corner lot awaits you. Discover wood-look flooring throughout, plantation shutters, and a great room, perfect for gathering and entertainment. Kitchen is a cook's dream, featuring pristine white cabinets, granite counters, stainless steel appliances, recessed lighting, and a center island with a breakfast bar. Adjacent to the main living area is a semi-open den, ideal as a home office or study. Retreat to the main bedroom, where you'll find a walk-in closet and an ensuite equipped with a stylish vessel sink. Outdoors, the expansive backyard boasts a covered patio, a dedicated play area, and RV parking with vehicle entry, all without the constraints of an HOA. Newer AC and Roof!
- Type:
- Single Family
- Sq.Ft.:
- 3,137
- Status:
- Active
- Beds:
- 5
- Lot size:
- 0.15 Acres
- Year built:
- 2023
- Baths:
- 3.00
- MLS#:
- 6725891
ADDITIONAL INFORMATION
Beautiful,Spacious Home in immaculate condition w/ FIVE bedrooms, 3 bath, & a loft, offers comfort, style & convenience. Modern kitchen boasts granite countertops, stainless steel appliances, generous cabinet space & a pantry. Luxurious Master suite offers picturesque mountain views, an en-suite bathroom featuring dual sinks & a huge walk-in closet. Step out to a private backyard w/ a covered patio & low-maintenance turf yard perfect for entertaining. Offers 1st floor bedroom & bath & conveniently located near I-10, Loop 101, shopping, & golf courses. Community has amenities such as a basketball court, sand volleyball court, playgrounds & barbecue areas. Home has first floor guest bedroom and 4 more upstairs with high pile carpet, 2nd floor laundry room & lots of storage throughout.
- Type:
- Single Family
- Sq.Ft.:
- 2,158
- Status:
- Active
- Beds:
- 3
- Lot size:
- 0.14 Acres
- Year built:
- 2021
- Baths:
- 2.00
- MLS#:
- 6730979
ADDITIONAL INFORMATION
- Type:
- Single Family
- Sq.Ft.:
- 1,675
- Status:
- Active
- Beds:
- 3
- Lot size:
- 0.13 Acres
- Year built:
- 2004
- Baths:
- 2.00
- MLS#:
- 6722529
ADDITIONAL INFORMATION
This charming 3-bedroom, 2-bath home features a fresh interior paint and brand-new carpet in bedrooms, creating a clean and inviting atmosphere. The open kitchen is perfect for entertaining, with freshly painted cabinets adding a touch of modern elegance. The spacious living room offers ample space for relaxation and gatherings. Outside, a sparkling pool awaits, providing a perfect oasis for hot summer days and outdoor fun. This home is ready for immediate move-in, combining comfort and style in every detail.
- Type:
- Single Family
- Sq.Ft.:
- 2,376
- Status:
- Active
- Beds:
- 4
- Lot size:
- 0.17 Acres
- Year built:
- 2003
- Baths:
- 3.00
- MLS#:
- 6716000
ADDITIONAL INFORMATION
Discover this lovely 4-bedroom, 2.5-bathroom residence on a peaceful cul-de-sac! Excellent curb appeal boasting a 2-car garage, RV gate, and landscaped yard & PAID SOLAR. Venture into the living room with soaring vaulted ceilings, a contemporary palette, clerestory windows for ample natural light, and tile flooring. Gather loved ones in the great room with sliding doors leading to the backyard for seamless indoor-outdoor living. The kitchen is outfitted with granite counters with a matching backsplash, wood cabinetry with crown molding, a pantry, and SS appliances. The ground-level main bedroom offers a private bathroom and a walk-in closet. Upstairs, a cozy loft provides a versatile living space. The backyard includes a covered patio, an outdoor kitchen, a spa, and a refreshing pool.
- Type:
- Single Family
- Sq.Ft.:
- 2,497
- Status:
- Active
- Beds:
- 4
- Lot size:
- 0.21 Acres
- Year built:
- 2024
- Baths:
- 3.00
- MLS#:
- 6696707
ADDITIONAL INFORMATION
This 4-bedroom 3-bathroom home that boasts 10 foot ceilings, 8 foot interior doors and a 3 car garage. Designer finishes throughout make this home as beautiful as it is functional. The gourmet kitchen features an oversized island, upgraded countertops and cabinets and GE stainless steel appliances. You will love the finishes throughout the home including designer selected tile flooring, upgraded carpet and pad in all bedrooms and gorgeous backsplash in the kitchen and Owner's Bath. Find time for yourself in your huge Owner's Retreat with a large bathroom featuring a Super Shower with tile surrounds and oversized walk in closet. Your 16' multi-slide glass door opens to a large covered patio and oversized backyard. 2x6 construction and extensive new home warranty.
- Type:
- Single Family
- Sq.Ft.:
- 2,624
- Status:
- Active
- Beds:
- 4
- Lot size:
- 0.21 Acres
- Year built:
- 2024
- Baths:
- 4.00
- MLS#:
- 6693670
ADDITIONAL INFORMATION
10' ceilings, 8' doors and large, energy efficient windows allowing in an abundance of natural light highlight this gorgeous 4 bed, 3.5 bath open plan with enclosed study in Alamar. Enjoy trying new recipes in the gorgeous gourmet kitchen boasting painted 2-tone, shaker style cabinets, quartz countertops and GE stainless steel appliances with gas cooktop and large hood vent. Designer-selected finishes include upgraded tile flooring, carpet and pad, custom backsplashes, and accent lighting. Escape from a long day to the large owner's retreat boasting a tiled walk-in shower, soaking tub, and huge walk-in closet. Other features include 2-tone paint, 12' sliding glass door to the covered outdoor area and a large backyard. 2X6 CONSTRUCTION; NEW HOME WARRANTY. Welcome Home.
- Type:
- Single Family
- Sq.Ft.:
- 2,622
- Status:
- Active
- Beds:
- 4
- Lot size:
- 0.22 Acres
- Year built:
- 2024
- Baths:
- 4.00
- MLS#:
- 6680632
ADDITIONAL INFORMATION
10' ceilings, 8' doors and large, energy efficient windows allowing in an abundance of natural light highlight this gorgeous 4 bed, study, 3.5 bath open plan in Alamar. Enjoy trying new recipes in the gorgeous gourmet kitchen boasting painted 2-tone, shaker style cabinets, quartz countertops and GE stainless steel appliances with gas cooktop and large hood vent. Designer-selected finishes include upgraded tile flooring, carpet and pad, custom backsplash and accent lighting. Escape from a long day to the large owner's retreat boasting a tiled walk-in shower, soaking tub, and huge walk-in closet. Other features include 2-tone paint, 12' sliding glass door to the covered outdoor area and a large finished, turf backyard. 2x6 construction. Welcome home.
- Type:
- Single Family
- Sq.Ft.:
- 1,534
- Status:
- Active
- Beds:
- 3
- Lot size:
- 0.08 Acres
- Year built:
- 2001
- Baths:
- 3.00
- MLS#:
- 6656341
ADDITIONAL INFORMATION
Come Take A Look!! Be the proud owner of this 3+ bedroom property in Cambridge Estates! Come inside to discover a welcoming living area, arched doorways. The eat-in kitchen boasts plenty of wood cabinets, track lighting, a walk-in pantry, a center island. Upstairs, you'll find a loft! Primary bedroom features a private bathroom & spacious closets. Backyard has a covered patio, a mature shade tree! Backs to large park with view fencing. Seller to offer 2-1 Buy Down Interest!!
- Type:
- Single Family
- Sq.Ft.:
- 1,908
- Status:
- Active
- Beds:
- 3
- Lot size:
- 0.15 Acres
- Year built:
- 2023
- Baths:
- 3.00
- MLS#:
- 6653151
ADDITIONAL INFORMATION
*TO BE BUILT* APPX 6-8 MO. Brand New Home built with Spray Foam Insulation for Maximum Efficiency! Discover the spacious elegance of the Flagstaff floor plan, thoughtfully designed to exceed expectations. Boasting 3 bedrooms, 2.5 baths, and a 2-car garage, this home defies its size limitations. The open concept layout offers both individual activities and shared moments seamlessly. Your inner chef will thrive in the expansive kitchen featuring a large walk-in pantry and 42'' cabinets. Enjoy the outdoors with a porch and covered patio. Optional upgrades include a 2' garage extension, extended covered patio, a chef's kitchen, and more! Make this home uniquely yours at our cutting-edge Design Studio.
- Type:
- Single Family
- Sq.Ft.:
- 1,563
- Status:
- Active
- Beds:
- 3
- Lot size:
- 0.78 Acres
- Year built:
- 1972
- Baths:
- 2.00
- MLS#:
- 6624504
ADDITIONAL INFORMATION
Beautiful horse property with 6 horse stalls available, 3/4 of an acre of land, square shaped lot, and irrigation rights. The home also features tile throughout the home (no carpet) and granite countertops in the kitchen and bathrooms! A new AC was installed in 2022 and a new roof was installed in 2021. The property also features multiple entrances for vehicles, a storage shed, and mature trees. The home has been recently painted, interior and exterior. The kitchen also has a gas hook up for a gas range. Come check out this amazing opportunity and see all the potential this property has!

Information deemed reliable but not guaranteed. Copyright 2025 Arizona Regional Multiple Listing Service, Inc. All rights reserved. The ARMLS logo indicates a property listed by a real estate brokerage other than this broker. All information should be verified by the recipient and none is guaranteed as accurate by ARMLS.
Avondale Real Estate
The median home value in Avondale, AZ is $372,700. This is lower than the county median home value of $456,600. The national median home value is $338,100. The average price of homes sold in Avondale, AZ is $372,700. Approximately 57.68% of Avondale homes are owned, compared to 37.52% rented, while 4.8% are vacant. Avondale real estate listings include condos, townhomes, and single family homes for sale. Commercial properties are also available. If you see a property you’re interested in, contact a Avondale real estate agent to arrange a tour today!
Avondale, Arizona 85323 has a population of 88,065. Avondale 85323 is more family-centric than the surrounding county with 33.79% of the households containing married families with children. The county average for households married with children is 31.17%.
The median household income in Avondale, Arizona 85323 is $69,241. The median household income for the surrounding county is $72,944 compared to the national median of $69,021. The median age of people living in Avondale 85323 is 31.2 years.
Avondale Weather
The average high temperature in July is 105.8 degrees, with an average low temperature in January of 42.5 degrees. The average rainfall is approximately 9.2 inches per year, with 0.1 inches of snow per year.

