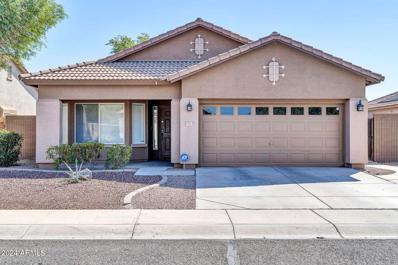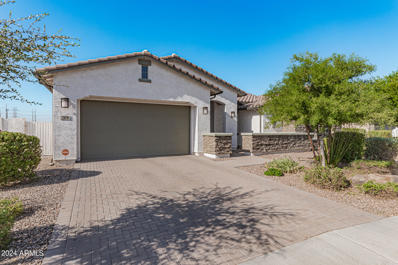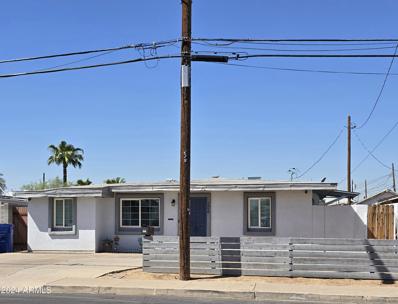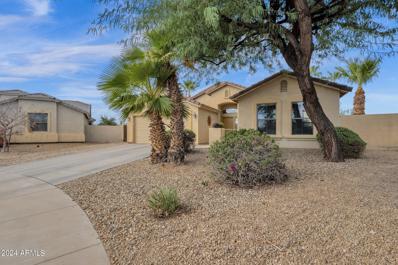Avondale AZ Homes for Sale
- Type:
- Single Family
- Sq.Ft.:
- 2,016
- Status:
- Active
- Beds:
- 4
- Lot size:
- 0.16 Acres
- Year built:
- 2008
- Baths:
- 2.00
- MLS#:
- 6766926
ADDITIONAL INFORMATION
Beautiful 4 bedroom 2 bath home located in the highly desirable Roosevelt Park community. This gorgeous home has been freshly painted with a warm, two-tone paint, along with brand new LUXURY VINYL wood plank flooring in the living/dining room, hallways, bedrooms and bathrooms. Brand new stainless steel refrigerator and newer appliances are equipped in this entertaining kitchen with an island. The master bathroom has a separate tub and shower along with double sinks. This community is in a prime location close to State Farm stadium and Westgate entertainment district. Hurry, this one is ready to move into and won't last.
- Type:
- Single Family
- Sq.Ft.:
- 1,540
- Status:
- Active
- Beds:
- 3
- Lot size:
- 0.14 Acres
- Year built:
- 2002
- Baths:
- 2.00
- MLS#:
- 6765642
ADDITIONAL INFORMATION
Welcome to this beautifully updated 3-bedroom, 2-bathroom home located in the desirable Coldwater Springs community. This home was renovated less than two years ago, offering modern finishes and a fresh feel throughout. A major highlight of the property is the fully paid-off solar system, providing energy efficiency and savings. Currently, the home is occupied by a tenant, with a valid lease in place until January, making this an ideal investment opportunity or future personal residence. Don't miss the chance to own this well-maintained home in a vibrant community.
- Type:
- Single Family
- Sq.Ft.:
- 2,647
- Status:
- Active
- Beds:
- 5
- Lot size:
- 0.12 Acres
- Year built:
- 2022
- Baths:
- 3.00
- MLS#:
- 6765235
ADDITIONAL INFORMATION
This beautiful Next-Gen Living Home is located on a premium lot within a Cul-De-Sac with No backyard neighbors and gorgeous Mountain Views! This 2-story home welcomes you with warm wood-look flooring throughout and a spacious living/dining area perfect for relaxation. Charming kitchen is equipped with white cabinetry, SS appliances, a stylish tile backsplash, quartz counters, a walk-in pantry, and a large island. The main bedroom features premium carpeting, an ensuite with dual sinks, and a large walk-in closet. The versatile loft is ideal for a playful area or a home media center. The expansive backyard is an outdoor oasis, complete with a covered patio, a built-in BBQ/kitchen, artificial turf, and string lights. This property is a true gem waiting for you to make it your own!
$429,900
36 S 120TH Avenue Avondale, AZ 85323
- Type:
- Single Family
- Sq.Ft.:
- 1,524
- Status:
- Active
- Beds:
- 3
- Lot size:
- 0.16 Acres
- Year built:
- 2003
- Baths:
- 2.00
- MLS#:
- 6765560
ADDITIONAL INFORMATION
This beautiful 1524 sqft 3 bedroom/2 bath home is move in ready! Enjoy this open floor plan home with a large backyard, sparkling pool, covered patio on the golf course! New a/c installed in July 2024, new two tone full interior paint and upgraded carpet throughout! Kitchen boasts granite countertops, breakfast bar, and dining area. Primary bathroom has separate garden tub & shower, double sink vanity, walk in closet and door leading to back patio! Close access to I-10 freeway and State Farm Stadium/Westgate Entertainment Center is only 9 miles away!
- Type:
- Single Family
- Sq.Ft.:
- 3,158
- Status:
- Active
- Beds:
- 3
- Lot size:
- 0.21 Acres
- Year built:
- 2021
- Baths:
- 4.00
- MLS#:
- 6764269
ADDITIONAL INFORMATION
Magnificent David Weekley home now on the market in the highly desired Alamar community! This single level home is better than new and comes with generous upgrades. Exciting features include10' ceilings, 8' doors, 4 car garage, epoxy flooring and paver driveway on a large lot! Step inside and you will be blown away by the elegant interior. The gourmet kitchen has floor to ceiling cabinets, custom tile backsplash, granite counter tops on an enormous island, high-end SS appliances, a coffee/dry bar, and custom walk-in pantry with pull-out drawers too. The spacious owner's suite hosts an immaculate bathroom with large dual vanity, an oversized walk-in shower plus walk-in closet. Second and third bedrooms are huge and have their own ensuites. The large laundry room comes with attached cabinets & a utility sink. Home is equipped with water softener and RO system. The multi-sliding glass doors allow abundant natural light in and connect the indoor with outdoor living. The outdoor space has been landscaped beautifully with artificial turf, paver patio, various trees and is highlighted by a stunning fireplace! Community has its own lake, sports courts, pool, children's playgrounds and more!
- Type:
- Single Family
- Sq.Ft.:
- 1,915
- Status:
- Active
- Beds:
- 3
- Lot size:
- 0.1 Acres
- Year built:
- 2023
- Baths:
- 3.00
- MLS#:
- 6763063
ADDITIONAL INFORMATION
New Home in Roosevelt Park, charming 2 story home with all the bells and whistles that you would expect from the top model in the community. Great curb appeal and the brick and wood paneling gives this home that special curb appeal that you desire in a new home without the cookie cutter look. Looks and feels like an east coast home with the exterior finishes. All appliances included and the backyard is finished with grass and extra pavers to enjoy friends and family barbecues. Hurry on this one, so much value and home is only a year old and fully upgraded. Don't let this one slip away. Extra Den and loft so the home feels bigger then other models in the area.
- Type:
- Single Family
- Sq.Ft.:
- 2,080
- Status:
- Active
- Beds:
- 3
- Lot size:
- 0.2 Acres
- Year built:
- 2024
- Baths:
- 2.00
- MLS#:
- 6762799
ADDITIONAL INFORMATION
The thoughtfully designed Agate plan offers an open layout showcasing a kitchen with a center island, a great room and a dining area. An adjacent primary suite includes a walk-in closet and private bath, and three additional bedrooms to provide ample space for rest and relaxation. A tranquil covered patio is also included. You'll love the professionally curated fixtures and finishes selected by our design team!
- Type:
- Single Family
- Sq.Ft.:
- 2,070
- Status:
- Active
- Beds:
- 4
- Lot size:
- 0.23 Acres
- Year built:
- 2024
- Baths:
- 3.00
- MLS#:
- 6762756
ADDITIONAL INFORMATION
The stunning Slate plan opens with two bedrooms flanking a full hall bath. Beyond the entry, you'll find an open layout offering a dining nook, a great room with access to an inviting covered patio, and a kitchen with a center island, walk-in pantry and abundant cabinetry. The primary suite is nearby, boasting a generous walk-in closet and a private bath with a separate shower and soaking tub. Select homes will offer deluxe features in the primary bath. A laundry room and a fourth bedroom with an attached bath are also included. You'll love the professionally curated finishes!
- Type:
- Single Family
- Sq.Ft.:
- 2,380
- Status:
- Active
- Beds:
- 4
- Lot size:
- 0.18 Acres
- Year built:
- 2024
- Baths:
- 3.00
- MLS#:
- 6762728
ADDITIONAL INFORMATION
The must-see Elderberry plan boasts ample space for entertaining. On the main floor, you'll find an open dining area, an expansive great room, a convenient laundry and a well-appointed kitchen with a center island and walk-in pantry. An impressive primary suite, located just off the great room, showcases an immense walk-in closet and a private bath. Upstairs, discover an airy loft, a storage area and two secondary bedrooms.
- Type:
- Single Family
- Sq.Ft.:
- 2,070
- Status:
- Active
- Beds:
- 4
- Lot size:
- 0.18 Acres
- Year built:
- 2024
- Baths:
- 3.00
- MLS#:
- 6762707
ADDITIONAL INFORMATION
The stunning Slate plan opens with two bedrooms flanking a full hall bath. Beyond the entry, you'll find an open layout offering a dining nook, a great room with access to an inviting covered patio, and a kitchen with a center island, walk-in pantry and abundant cabinetry. The primary suite is nearby, boasting a generous walk-in closet and a private bath with a separate shower and soaking tub. Select homes will offer deluxe features in the primary bath. A laundry room and a fourth bedroom with an attached bath are also included. You'll love the professionally curated finishes!
- Type:
- Single Family
- Sq.Ft.:
- 2,080
- Status:
- Active
- Beds:
- 4
- Lot size:
- 0.27 Acres
- Year built:
- 2024
- Baths:
- 3.00
- MLS#:
- 6762742
ADDITIONAL INFORMATION
The thoughtfully designed Agate plan offers an open layout showcasing a kitchen with a center island, a great room and a dining area. An adjacent primary suite includes a walk-in closet and private bath, and three additional bedrooms provide ample space for rest and relaxation. A tranquil covered patio is also included. You'll love the professionally curated fixtures and finishes selected by our design team!
- Type:
- Single Family
- Sq.Ft.:
- 2,070
- Status:
- Active
- Beds:
- 4
- Lot size:
- 0.18 Acres
- Year built:
- 2024
- Baths:
- 3.00
- MLS#:
- 6762295
ADDITIONAL INFORMATION
The stunning Slate plan opens with two bedrooms flanking a full hall bath. Beyond the entry, you'll find an open layout offering a dining nook, a great room with access to an inviting covered patio, and a kitchen with a center island, walk-in pantry and abundant cabinetry. The primary suite is nearby, boasting a generous walk-in closet and a private bath with a separate shower and soaking tub. Select homes will offer deluxe features in the primary bath. A laundry room and a fourth bedroom with an attached bath are also included. You'll love the professionally curated finishes!
- Type:
- Single Family
- Sq.Ft.:
- 2,080
- Status:
- Active
- Beds:
- 3
- Lot size:
- 0.18 Acres
- Year built:
- 2024
- Baths:
- 2.00
- MLS#:
- 6762284
ADDITIONAL INFORMATION
The thoughtfully designed Agate plan offers an open layout showcasing a kitchen with a center island, a great room and a dining area. An adjacent primary suite includes a walk-in closet and private bath, and two additional bedrooms + a flex room to provide ample space for rest and relaxation. A tranquil covered patio is also included. You'll love the professionally curated fixtures and finishes selected by our design team!
- Type:
- Single Family
- Sq.Ft.:
- 2,370
- Status:
- Active
- Beds:
- 4
- Lot size:
- 0.19 Acres
- Year built:
- 2024
- Baths:
- 3.00
- MLS#:
- 6762180
ADDITIONAL INFORMATION
Explore this dynamic Raleigh home, ready for quick move-in on a homesite boasting driveway pavers and front yard landscaping. Included features: an inviting covered entry; an impressive guest suite; a gourmet kitchen offering 42'' cabinets, quartz countertops, stainless-steel appliances, a double oven, a walk-in pantry and a center island; an open dining area; an expansive great room with center-meet doors leading onto a charming covered patio; a beautiful primary suite showcasing an immense walk-in closet and a private bath with cultured marble countertops; a convenient laundry; a mudroom and a 3-car garage. This home also offers stone tile flooring, additional windows and ceiling fan prewiring in select rooms as well as airy 10' ceilings throughout.
$459,500
117 N 109TH Drive Avondale, AZ 85323
- Type:
- Single Family
- Sq.Ft.:
- 2,238
- Status:
- Active
- Beds:
- 3
- Lot size:
- 0.16 Acres
- Year built:
- 2006
- Baths:
- 2.00
- MLS#:
- 6761833
ADDITIONAL INFORMATION
Beautiful three bedroom Randall Martin home with new carpet in the bedrooms, and tile everywhere else; custom window shutters, upgraded cabinets, plenty of granite counterspace. You'll love the high ceilings, open floor plan, Kinetico water system, and all appliances included. Windows have professionally installed reflective film, the house is wired for surround sound, the attic has an extra layer of blown in insulation and the laundry room is plumbed for a sink and faucet. Three car tandem garage is sure to please-you can use as a workshop, storage or pull in your third car. The backyard has an extended patio with brick pavers. Easy landscaping with pomegranate and lemon trees! Come and enjoy!
$359,999
206 N 5TH Street Avondale, AZ 85323
- Type:
- Single Family
- Sq.Ft.:
- 1,292
- Status:
- Active
- Beds:
- 3
- Lot size:
- 0.14 Acres
- Year built:
- 1951
- Baths:
- 2.00
- MLS#:
- 6761778
ADDITIONAL INFORMATION
Welcome to your move in ready home.This home was remodeled in 2021 with added bonus room with its own fireplace. It has a beautiful eat in kitchen with updated appliances and beautiful counter spaces. The backyard has a newly added covered patio, block wall and RV gate.As a bonus it has an extended storage shed or can easily be converted to a guest house. This home has amazing benefits inside and out with no HOA. It has unlimited possibilities to work from home inside and out. If you are looking for a move in ready home with limitless options, come and see this one today!
- Type:
- Single Family
- Sq.Ft.:
- 2,570
- Status:
- Active
- Beds:
- 4
- Lot size:
- 0.19 Acres
- Year built:
- 2024
- Baths:
- 3.00
- MLS#:
- 6761571
ADDITIONAL INFORMATION
Explore this stunning Celeste home, ready for quick move-in on a homesite boasting driveway pavers and front yard landscaping. Included features: an inviting covered entry with a tray ceiling; a quiet study; a gourmet kitchen offering 42'' cabinets, quartz countertops, stainless-steel appliances, a double oven, a walk-in pantry and a center island; an open dining area; a spacious great room boasting center-meet doors leading onto a relaxing covered patio; a lavish primary suite showcasing a generous walk-in closet and a private bath with cultured marble countertops; a convenient laundry; a mudroom and a 2-car garage. This home also offers stone tile flooring, additional windows and ceiling fan prewiring in select rooms as well as airy 10' ceilings throughout.
- Type:
- Single Family
- Sq.Ft.:
- 2,480
- Status:
- Active
- Beds:
- 3
- Lot size:
- 0.18 Acres
- Year built:
- 2024
- Baths:
- 3.00
- MLS#:
- 6761545
ADDITIONAL INFORMATION
The heart of this ranch-style home is an open floor plan with a family room, a breakfast nook and a large gourmet kitchen. The adjacent primary suite offers a walk-in closet and an attached bath. You'll also find two additional bedrooms and a bath, as well as a quiet study and a guest suite complete with a living area, bedroom, and private bath. Includes covered patio and a 2-car garage!
- Type:
- Single Family
- Sq.Ft.:
- 2,480
- Status:
- Active
- Beds:
- 4
- Lot size:
- 0.19 Acres
- Year built:
- 2024
- Baths:
- 3.00
- MLS#:
- 6761530
ADDITIONAL INFORMATION
The heart of this ranch-style home is an open floor plan with a family room, a breakfast nook and a large gourmet kitchen. The adjacent primary suite offers a walk-in closet and an attached bath. You'll also find two additional bedrooms and a bath, as well as a quiet study and complete with a living area, bedroom, and private bath. Includes covered patio and a 3-car-garage!
- Type:
- Single Family
- Sq.Ft.:
- 2,380
- Status:
- Active
- Beds:
- 3
- Lot size:
- 0.18 Acres
- Year built:
- 2024
- Baths:
- 3.00
- MLS#:
- 6761352
ADDITIONAL INFORMATION
The must-see Elderberry plan boasts ample space for entertaining. On the main floor, you'll find an open dining area, an expansive great room, a convenient laundry and a well-appointed kitchen with a center island and walk-in pantry. An impressive primary suite, located just off the great room, showcases an immense walk-in closet and a private bath. Upstairs, discover an airy loft, a storage area and two secondary bedrooms.
- Type:
- Single Family
- Sq.Ft.:
- 2,080
- Status:
- Active
- Beds:
- 3
- Lot size:
- 0.18 Acres
- Year built:
- 2024
- Baths:
- 2.00
- MLS#:
- 6761319
ADDITIONAL INFORMATION
The thoughtfully designed Agate plan offers an open layout showcasing a kitchen with a center island, a great room and a dining area. An adjacent primary suite includes a walk-in closet and private bath, and two additional bedrooms + a flex room to provide ample space for rest and relaxation. A tranquil covered patio is also included. You'll love the professionally curated fixtures and finishes selected by our design team!
- Type:
- Single Family
- Sq.Ft.:
- 1,738
- Status:
- Active
- Beds:
- 3
- Lot size:
- 0.18 Acres
- Year built:
- 2024
- Baths:
- 2.00
- MLS#:
- 6761267
ADDITIONAL INFORMATION
The Alexandrite plan offers many spacious living areas. A covered entry leads past a laundry into an open floor plan, featuring a kitchen with a center island, a dining area, and a great room. The primary suite is adjacent, and includes a walk-in closet and private bathroom. You'll also find two additional bedrooms + a study and a full bath, as well as a relaxing covered patio.
- Type:
- Single Family
- Sq.Ft.:
- 1,604
- Status:
- Active
- Beds:
- 3
- Lot size:
- 0.23 Acres
- Year built:
- 2004
- Baths:
- 2.00
- MLS#:
- 6760742
ADDITIONAL INFORMATION
Welcome to this charming single level home in Sanctuary at Avondale! A perfect split floor plan featuring 3 bedrooms and 2 full baths! The eat-in kitchen opens to the great room making it perfect for entertaining of daily family living. The kitchen features stainless appliances and the refrigerator is included! The primary bedroom is generous in size as well as the bathroom with a garden style tub and walk-in shower! The secondary bedrooms are also quite spacious and one even has a walk-in closet. The interior laundry room comes with a washer and dryer for you! You will also benefit from a new HVAC that was just installed this year saving thousands on your electric bill! Ideally situated on a north facing cul-de-sac lot that is over 10,000 square feet, one of the largest in the community! The backyard has the perfect amount of grass, trees, and plants! You will enjoy year around swimming in your HEATED POOL!! A spacious 2 car garage and an RV gate for easy backyard access. Don't miss out on this opportunity as it may not come again!
- Type:
- Single Family
- Sq.Ft.:
- 2,400
- Status:
- Active
- Beds:
- 3
- Lot size:
- 0.19 Acres
- Year built:
- 2024
- Baths:
- 3.00
- MLS#:
- 6760074
ADDITIONAL INFORMATION
Explore this eye-catching Celeste home, ready for quick move-in on a homesite boasting driveway pavers and front yard landscaping. Included features: an inviting covered entry; a gourmet kitchen offering 42'' cabinets, quartz countertops, stainless-steel appliances, a double oven, a walk-in pantry and a center island; an open dining area; a large great room boasting center-meet doors leading onto a tranquil covered patio; an elegant primary suite showcasing an expansive walk-in closet and a private bath with cultured marble countertops; a convenient laundry; a mudroom and a 3-car tandem garage. This home also offers additional windows and ceiling fan prewiring in select rooms as well as airy 10' ceilings throughout.
- Type:
- Single Family
- Sq.Ft.:
- 1,368
- Status:
- Active
- Beds:
- 3
- Lot size:
- 0.1 Acres
- Year built:
- 2001
- Baths:
- 3.00
- MLS#:
- 6759975
ADDITIONAL INFORMATION
This lovely two-story gem, featuring elegant stone accents and a 2-car garage with an extended driveway, is now available! Step into an immaculate interior with soaring ceilings, freshly painted walls, tile flooring, and abundant natural light that floods the welcoming living room. The eat-in kitchen is functional and inviting, with ample counter space, wood cabinetry, and a convenient breakfast bar—perfect for quick or casual meals. Upstairs, you'll find three carpeted bedrooms, including the primary retreat that comes with a pristine private bathroom and a mirrored closet door. The large backyard is a blank canvas, boasting a covered patio and pavers, offering endless potential to create your dream outdoor oasis. Hurry! This adorable abode is move-in ready! Appliance package included.

Information deemed reliable but not guaranteed. Copyright 2025 Arizona Regional Multiple Listing Service, Inc. All rights reserved. The ARMLS logo indicates a property listed by a real estate brokerage other than this broker. All information should be verified by the recipient and none is guaranteed as accurate by ARMLS.
Avondale Real Estate
The median home value in Avondale, AZ is $372,700. This is lower than the county median home value of $456,600. The national median home value is $338,100. The average price of homes sold in Avondale, AZ is $372,700. Approximately 57.68% of Avondale homes are owned, compared to 37.52% rented, while 4.8% are vacant. Avondale real estate listings include condos, townhomes, and single family homes for sale. Commercial properties are also available. If you see a property you’re interested in, contact a Avondale real estate agent to arrange a tour today!
Avondale, Arizona 85323 has a population of 88,065. Avondale 85323 is more family-centric than the surrounding county with 33.79% of the households containing married families with children. The county average for households married with children is 31.17%.
The median household income in Avondale, Arizona 85323 is $69,241. The median household income for the surrounding county is $72,944 compared to the national median of $69,021. The median age of people living in Avondale 85323 is 31.2 years.
Avondale Weather
The average high temperature in July is 105.8 degrees, with an average low temperature in January of 42.5 degrees. The average rainfall is approximately 9.2 inches per year, with 0.1 inches of snow per year.
























