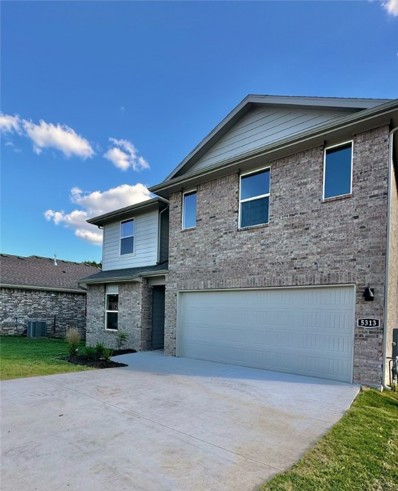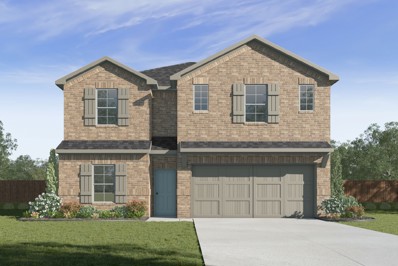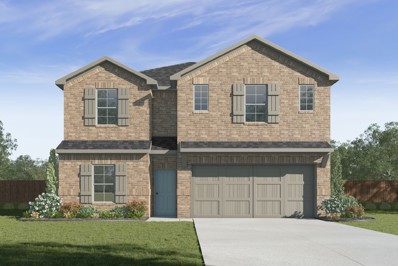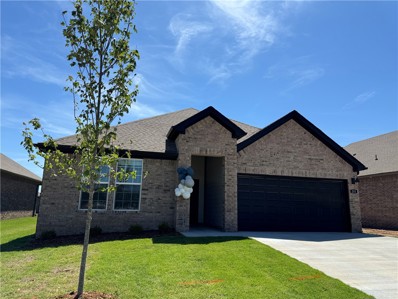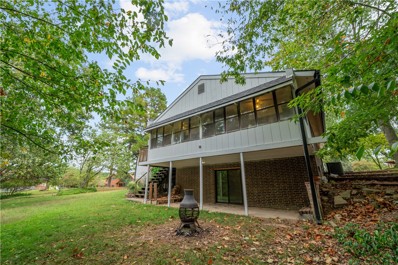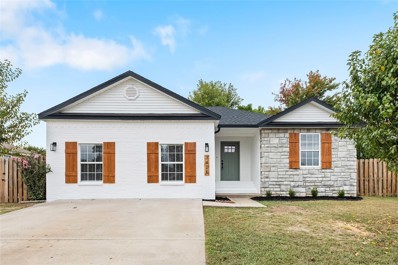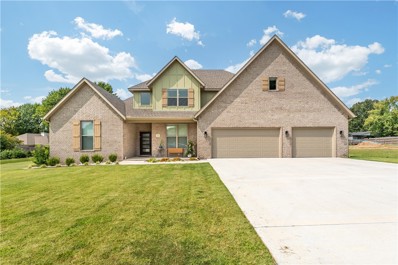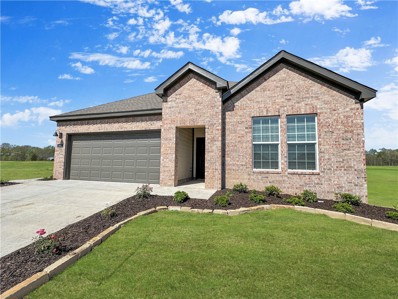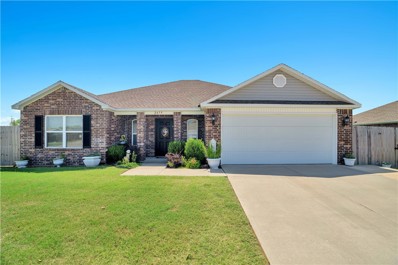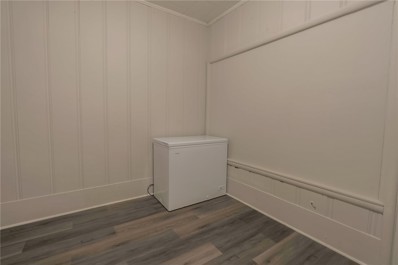Springdale AR Homes for Sale
- Type:
- Single Family
- Sq.Ft.:
- 1,012
- Status:
- Active
- Beds:
- 3
- Lot size:
- 0.13 Acres
- Year built:
- 2024
- Baths:
- 2.00
- MLS#:
- 1288943
- Subdivision:
- Cottages at Clear Creek Phase 2
ADDITIONAL INFORMATION
OFFERING A 5.75% FIXED INTEREST RATE ON VA, USDA,AND FHA LOANS OR $12K TOWARDS CLOSING COSTS THROUGH 12/29/24 @6:00PM OR UNTIL FUNDS RUN OUT WHEN USING PREFERRED LENDER AND TITLE COMPANY!!!! MUST CLOSE BY 01/30/25 Embrace the charm of the Carlie ll plan, a 3-bedroom, 2-bath home designed for seamless living. Its open floor plan encourages easy interactions, while the covered entry enhances curb appeal and makes a stylish entrance statement. Relax in the spacious living area and savor the inviting eat-in kitchen, complete with energy-efficient appliances. Step into your future and discover more about this remarkable home today! *Photos are of similar model
- Type:
- Single Family
- Sq.Ft.:
- 2,098
- Status:
- Active
- Beds:
- 4
- Lot size:
- 0.17 Acres
- Baths:
- 3.00
- MLS#:
- 1288632
- Subdivision:
- Habberton Ridge
ADDITIONAL INFORMATION
Habberton Ridge in Springdale!! Stunning 2098 Plan with living room, kitchen and half bath down. 2 car garage! Upstairs is Bedroom 1 with 3 secondary bedrooms. The utility room is upstairs where all the bedrooms are! It is close to the newly developed “C.L. and Willie George Park” which feature playgrounds, baseball fields, tennis courts, a dog park and walking trails. The kitchen features a beautiful island with gorgeous quartz kitchen countertops, stainless steel appliances and a pantry. Private primary bedroom includes en-suite with gorgeous quartz counter tops, double sinks and a walk-in shower. This home exterior will have 4 sides brick and LP Smart Siding per plan. Covered patio and a landscape package. Garage Door opener! Tankless gas hot water heater! Taxes and Parcel number TBD.
- Type:
- Single Family
- Sq.Ft.:
- 2,098
- Status:
- Active
- Beds:
- 4
- Lot size:
- 0.17 Acres
- Baths:
- 3.00
- MLS#:
- 1288631
- Subdivision:
- Habberton Ridge
ADDITIONAL INFORMATION
Stunning 2098 Plan with living room, kitchen and half bath down. 2 car garage! Upstairs is Bedroom 1 with 3 secondary bedrooms. The utility room is upstairs where all the bedrooms are! Habberton Ridge, one of our newest communities in Springdale!! It is close to the newly developed “C.L. and Willie George Park” which feature playgrounds, baseball fields, tennis courts, a dog park and walking trails. The kitchen features a beautiful island with gorgeous quartz kitchen countertops, stainless steel appliances and a pantry. Private primary bedroom includes en-suite with gorgeous quartz counter tops, double sinks and a walk-in shower. This home exterior will have 4 sides brick and LP Smart Siding per plan. Covered patio and a landscape package. Garage Door opener! Tankless gas hot water heater! Taxes and Parcel number TBD.
- Type:
- Single Family
- Sq.Ft.:
- 2,098
- Status:
- Active
- Beds:
- 4
- Lot size:
- 0.17 Acres
- Baths:
- 3.00
- MLS#:
- 1288628
- Subdivision:
- Habberton Ridge
ADDITIONAL INFORMATION
2098 Plan in Habberton Ridge, one of our newest communities in Springdale!! Stunning 2098 Plan with living room, kitchen and half bath down. 2 car garage! Upstairs is Bedroom 1 with 3 secondary bedrooms. The utility room is upstairs where all the bedrooms are! It is close to the newly developed “C.L. and Willie George Park” which feature playgrounds, baseball fields, tennis courts, a dog park and walking trails. The kitchen features a beautiful island with gorgeous quartz kitchen countertops, stainless steel appliances and a pantry. Private primary bedroom includes en-suite with gorgeous quartz counter tops, double sinks and a walk-in shower. This home exterior will have 4 sides brick and LP Smart Siding per plan. Covered patio and a landscape package. Garage Door opener! Tankless gas hot water heater! Taxes and Parcel number TBD.
- Type:
- Single Family
- Sq.Ft.:
- 1,710
- Status:
- Active
- Beds:
- 3
- Lot size:
- 0.32 Acres
- Year built:
- 1976
- Baths:
- 2.00
- MLS#:
- 1288350
- Subdivision:
- Indianhead Estates
ADDITIONAL INFORMATION
Home in quiet neighborhood with mature tree for lots of shade with huge back yard for entertaining. This 1710 sqft home with 3 bedrooms, 2 bathrooms with 2 living areas and attic fan to cool your home, and fireplace to help make it warm and toasty. Two car garage with hot water tank and heating unit in garage. Ceiling fans thru out home and refrigerator conveys with property. Seller had trees removed in front since photos were taken. This home is being sold AS-IS.
$285,000
280 Honor Court Springdale, AR 72764
- Type:
- Single Family
- Sq.Ft.:
- 1,499
- Status:
- Active
- Beds:
- 4
- Lot size:
- 0.23 Acres
- Year built:
- 2016
- Baths:
- 2.00
- MLS#:
- 1288482
- Subdivision:
- Heritage Heights
ADDITIONAL INFORMATION
Don't miss this 4-bedroom, 2-bath home in a highly sought-after subdivision! The kitchen features a convenient pantry, and comes equipped with a dishwasher and microwave. The split floor plan ensures privacy for everyone, while the primary bedroom boasts a spacious walk-in closet. Outside, a wood privacy fence surrounds the yard, offering an ideal space for relaxation or entertaining. Schedule your appointment now before it's too late!
- Type:
- Single Family
- Sq.Ft.:
- 1,012
- Status:
- Active
- Beds:
- 3
- Lot size:
- 0.18 Acres
- Year built:
- 2024
- Baths:
- 2.00
- MLS#:
- 1288386
- Subdivision:
- Cottages at Clear Creek Phase 2
ADDITIONAL INFORMATION
THIS WEEKEND ONLY “PICK 2” REFRIGERATOR, WASHER & DRYER, FULL GUTTERS, BLINDS, OR GARAGE DOOR MOTOR WHEN USING PREFERRED LENDER!! OFFERING A 5.75% FIXED INTEREST RATE ON VA, USDA,AND FHA LOANS OR $12K TOWARDS CLOSING COSTS THROUGH 12/29/24 @6:00PM OR UNTIL FUNDS RUN OUT WHEN USING PREFERRED LENDER AND TITLE COMPANY!!!! MUST CLOSE BY 01/30/25 Embrace the charm of the Carlie ll plan, a 3-bedroom, 2-bath home designed for seamless living. Its open floor plan encourages easy interactions, while the covered entry enhances curb appeal and makes a stylish entrance statement. Relax in the spacious living area and savor the inviting eat-in kitchen, complete with energy-efficient appliances. Step into your future and discover more about this remarkable home today! *Photos are of similar model
$325,000
2664 Wyandotte Springdale, AR 72764
- Type:
- Single Family
- Sq.Ft.:
- 1,653
- Status:
- Active
- Beds:
- 4
- Lot size:
- 0.2 Acres
- Year built:
- 2018
- Baths:
- 2.00
- MLS#:
- 1288023
- Subdivision:
- Tyson Heights 1
ADDITIONAL INFORMATION
Welcome to the largest 4bed 2bath one story home that was built in this neighborhood, nestled in the desirable Tyson Heights sub. As you step inside you'll be greeted by a spacious living area with an entrance that offers its round arches creating a touch of sophistication-architectural character. The kitchen offers an eat-in kitchen, ample cabinet space & counter top space. Primary bedroom features ample of natural lighting & generous walk-in closet. Top Features of this home is its prime location. Just 2.5 miles away, Lake Fayetteville Park, a haven for outdoor enthusiasts. The park offers an array of recreational activities, including walking and biking trails, fishing, & picnicking, ensuring there's always something to do. Enjoy dining at nearby restaurants like Marketplace Grill, MJ Pizzeria, or shop at NWA Mall. The area also boasts excellent schools and healthcare facilities, making it a great choice for families. Schedule a viewing today and experience all that this wonderful home has to offer!
- Type:
- Single Family
- Sq.Ft.:
- 1,800
- Status:
- Active
- Beds:
- 4
- Lot size:
- 8.67 Acres
- Year built:
- 2009
- Baths:
- 2.00
- MLS#:
- 1286317
- Subdivision:
- .
ADDITIONAL INFORMATION
This nearly 9-acre property is a unique opportunity to create your own outdoor retreat, whether as a hobby farm, serene walking trails, or a private sanctuary. The home has been upgraded with a new roof (July 2023), concrete block retaining walls, and a French drain. Fresh sod and a complete exterior repaint enhance curb appeal. Includes all kitchen appliances, a Ring doorbell, washer and dryer, and a smart refrigerator. A 250 SF pole barn is available for workshops or housing animals on the cleared land. Located just 15 minutes from Springdale, this property offers rural tranquility with easy access to shopping and schools. Reliable internet service from Ozarks Go makes it perfect for remote work. PLEASE AVOID STEPPING ON THE FRESH SOD IN THE FRONT YARD
- Type:
- Single Family
- Sq.Ft.:
- 2,098
- Status:
- Active
- Beds:
- 4
- Lot size:
- 0.17 Acres
- Baths:
- 3.00
- MLS#:
- 1287731
- Subdivision:
- Habberton Ridge
ADDITIONAL INFORMATION
2098 Plan in Habberton Ridge, one of our newest communities in Springdale!! It is close to the newly developed “C.L. and Willie George Park” which feature playgrounds, baseball fields, tennis courts, a dog park and walking trails. The kitchen features a beautiful island with gorgeous quartz kitchen countertops, stainless steel appliances and a pantry. Private primary bedroom includes en-suite with gorgeous quartz counter tops, double sinks and a walk-in shower. This home exterior will have 4 sides brick and LP Smart Siding per plan. Covered patio and a landscape package. Garage Door opener! Tankless gas hot water heater! Taxes and Parcel number TBD.
- Type:
- Single Family
- Sq.Ft.:
- 2,100
- Status:
- Active
- Beds:
- 4
- Lot size:
- 0.2 Acres
- Year built:
- 2024
- Baths:
- 2.00
- MLS#:
- 1287636
- Subdivision:
- Brentwood Village
ADDITIONAL INFORMATION
Lovely Kingston Plan in Brentwood Village, located in Springdale, close to the C.L. "Charlie and Willie George Park that consists of walking trails, dog park, splash pad, ball fields, and tennis courts close to the Don Tyson Parkway, near the highly sought-after Don Tyson School of Innovation and other schools. These brand-new homes will be 4-sided Brick! Living room will showcase a beautiful and modern Electric Fireplace with Poplar Mantle. Home will have LVP and Carpet. Kitchen will have 42-inch cabinets, lovely appliances and quartz countertops and tile backsplash. Ceiling fans in Bedroom one and the living room. Primary bedroom has a fabulous en suite with an oversized walk-in shower and elongated commode. LED lighting throughout. High efficiency AC with programmable thermostat. Come find your dream home today! Taxes and Parcel TBD.
- Type:
- Other
- Sq.Ft.:
- 1,059
- Status:
- Active
- Beds:
- 2
- Lot size:
- 0.2 Acres
- Year built:
- 1967
- Baths:
- 1.00
- MLS#:
- 1287420
- Subdivision:
- Hayes First Addition
ADDITIONAL INFORMATION
Own a piece of Springdale, Arkansas. Fix it up or start new with utilities in place. Located in an opportunity zone. This property is being sold as-is.
- Type:
- Single Family
- Sq.Ft.:
- 2,409
- Status:
- Active
- Beds:
- 4
- Lot size:
- 0.22 Acres
- Year built:
- 1978
- Baths:
- 3.00
- MLS#:
- 1287034
- Subdivision:
- War Eagle Cove Sub
ADDITIONAL INFORMATION
Come check out this great home in a friendly lake area neighborhood, boat dock is a short walk down the road and included in your purchase! This home has privacy in back with a deck and covered patio for your outdoor entertaining. A split floor plan with the two guest suites having access to the closed in patio. The laundry room is oversized and makes a great mud area for storing all your lake gear or it made a great office for the current owners. The basement is that 4th bedroom with it's own full bath and has plumbing for a wet bar area if you wanted a seperate ensuite. Come see for your self, just 15 minutes to Springdale for shopping and dining or 25 to Fayetteville, hard to find a great lake home this close in Washington County cities! Lake life is the best, something about a boat in the water just makes life easier!
- Type:
- Single Family
- Sq.Ft.:
- 1,708
- Status:
- Active
- Beds:
- 4
- Lot size:
- 0.19 Acres
- Year built:
- 2007
- Baths:
- 2.00
- MLS#:
- 1286954
- Subdivision:
- Savannah Ridge Sub Springdale
ADDITIONAL INFORMATION
This beautifully renovated 4-bedroom, 2-bathroom home in a peaceful neighborhood offers all the modern touches you’ve been searching for. Step inside to find new Luxury Vinyl Plank flooring, fresh interior and exterior paint, energy-efficient LED lighting. The kitchen boasts granite countertops and brand-new stainless steel appliances, perfect for both cooking and entertaining. The primary bedroom includes a spacious walk-in closet and an en-suite bathroom featuring a tile-surround tub and an oversized vanity for extra convenience. With a new roof and HVAC system, this home is truly move-in ready. Located just minutes from JB Hunt Park, Mount Fitzgerald Bike Trails, Razorback Greenway, and more, this home’s prime location provides easy access to outdoor activities and community amenities. Don’t miss the opportunity—schedule your showing today!
- Type:
- Single Family
- Sq.Ft.:
- 5,962
- Status:
- Active
- Beds:
- 5
- Lot size:
- 0.36 Acres
- Year built:
- 1995
- Baths:
- 5.00
- MLS#:
- 1286765
- Subdivision:
- Country Club Estates
ADDITIONAL INFORMATION
Welcome to a true gem in the heart of Northwest Arkansas, where this stunning multi-generational home effortlessly combines comfort and convenience. Ideally located just a golf cart ride from Springdale Country Club and a quick bike ride to Lake Fayetteville and the Greenway, this home is perfect for creating endless memories with your family. The spacious walkout basement, featuring a full bath and kitchenette could be used for income potential, and is perfect for hosting guests or transforming into an in-law suite, teenage retreat, game room, or media space. Multiple expansive living rooms provide the ideal setting for gatherings, while the upstairs loft with its private bath offers versatile options for a nanny suite, hobby room, or more. With an amazing location just minutes from top-rated schools, shopping, 71B, and I-49, convenience is at your doorstep. Don’t miss the chance to make this charming, versatile home your own! Schedule your private tour and experience the Magic of this incredible home!
- Type:
- Single Family
- Sq.Ft.:
- 1,600
- Status:
- Active
- Beds:
- 3
- Lot size:
- 1.84 Acres
- Year built:
- 1989
- Baths:
- 2.00
- MLS#:
- 1286594
- Subdivision:
- N/A
ADDITIONAL INFORMATION
Incredible opportunity for Highway 412 road frontage. Perfect location, close to schools and ideally situated just minutes from downtown Springdale and Beaver Lake. The home has been recently updated with new easy-to-maintain flooring and all new neutral paint. Three bedrooms and two full baths offer plenty of space for both a home or office space. With 1.84 acres, there is plenty of room to build on to the current residence or create a whole new space as your home or business. Don't miss your opportunity to own this great property. ---Back on market due to absolutely no fault of the Seller!
- Type:
- Single Family
- Sq.Ft.:
- 1,859
- Status:
- Active
- Beds:
- 4
- Lot size:
- 0.18 Acres
- Year built:
- 2024
- Baths:
- 2.00
- MLS#:
- 1286755
- Subdivision:
- Brentwood Village
ADDITIONAL INFORMATION
Charming Cali Plan in Brentwood Village, located in Springdale, close to the C.L. "Charlie and Willie George Park that consists of walking trails, dog park, splash pad, ball fields, and tennis courts close to the Don Tyson Parkway, near the highly sought-after Don Tyson School of Innovation and other schools. These brand-new homes will be 4-sided Brick! Living room will showcase a beautiful and modern Electric Fireplace with Poplar Mantle. Home will have LVP and Carpet. Kitchen will have 42-inch cabinets, lovely appliances and quartz countertops and tile backsplash. Ceiling fans in Bedroom one and the living room. Primary bedroom has a fabulous en suite with an oversized walk-in shower and elongated commode. LED lighting throughout. High efficiency AC with programmable thermostat. Come find your dream home today! Taxes and Parcel TBD.
- Type:
- Single Family
- Sq.Ft.:
- 2,195
- Status:
- Active
- Beds:
- 4
- Lot size:
- 0.42 Acres
- Year built:
- 1980
- Baths:
- 2.00
- MLS#:
- 1286732
- Subdivision:
- Edmondson Sub
ADDITIONAL INFORMATION
This home has everything you need! Sprawling floor plan with tons of useable space and storage. The home sits nicely on a flat corner lot. Recent upgrades include the HVAC, new roof, hot water heater, interior upgrades, and paid off Solar Panels. Not only are there 4 very large bedrooms, but also a full dining area, a full office/den, a laundry room with exterior access and a mud room with a wall of built in storage. This flourishing mature neighborhood is near trails, parks, shopping, and a straight shot to highway 49. Ask about zero down payment financing options!
- Type:
- Single Family
- Sq.Ft.:
- 2,026
- Status:
- Active
- Beds:
- 5
- Lot size:
- 0.34 Acres
- Year built:
- 1971
- Baths:
- 3.00
- MLS#:
- 1286638
- Subdivision:
- Springdale Outlots
ADDITIONAL INFORMATION
A complete transformation has been done to this home from its simple beginnings to its now elegant style. This 5 bedroom, 2.5 bath home now has the features you are seeking in a location that is close to everything. The kitchen was revamped so that the family can interact from the spacious living area. The primary bedroom was designed to be at the opposite end of the home to create your own getaway, along with a new walk-in shower with dual sinks. A new HVAC and Water heater has been added to ease your mind, along with new LVP, windows, ceiling fans, appliances and fixtures throughout. They say location, location, location. This is a must see.
- Type:
- Single Family
- Sq.Ft.:
- 3,370
- Status:
- Active
- Beds:
- 4
- Lot size:
- 0.41 Acres
- Year built:
- 2023
- Baths:
- 4.00
- MLS#:
- 1286272
- Subdivision:
- Spyglass Estates Sub
ADDITIONAL INFORMATION
Welcome to 4302 Turner St . . . a beautiful brick home located on 0.41 acres minutes from the Springdale Country Club, Lake Fayetteville & Razorback Greenway trailhead. This house has an amazing floorplan with the primary suite & office downstairs and 3 bedrooms & bonus room upstairs. The backyard is a clean slate for you to put your finishing touches on with space for a pool, outdoor entertaining space, etc. Kitchen features a 5-burner gas cook top, pantry, island, tons of storage, double oven & sleek modern finishes. The open concept living space with 10ft ceilings flows perfectly for entertaining or everyday living with natural light flowing thru the tall windows overlooking the backyard. Primary suite includes a tile shower, soaker tub, dual vanities, tons of storage, extra-large walk-in closet Upstairs bedrooms are large. Jack & Jill bath between bedrooms 2 & 3. Bedroom 3 has a HUGE closet! Bedroom 4 has its own ensuite bath. Oversized garage will fit a truck & long driveway can accommodate 6+ cars.
- Type:
- Single Family
- Sq.Ft.:
- 1,859
- Status:
- Active
- Beds:
- 4
- Lot size:
- 0.18 Acres
- Year built:
- 2024
- Baths:
- 2.00
- MLS#:
- 1286306
- Subdivision:
- Brentwood Village
ADDITIONAL INFORMATION
Charming Cali Plan in Brentwood Village, located in Springdale, close to the C.L. "Charlie and Willie George Park that consists of walking trails, dog park, splash pad, ball fields, and tennis courts close to the Don Tyson Parkway, near the highly sought-after Don Tyson School of Innovation and other schools. These brand-new homes will be 4-sided Brick! Living room will showcase a beautiful and modern Electric Fireplace with Poplar Mantle. Home will have LVP and Carpet. Kitchen will have 42-inch cabinets, lovely appliances and quartz countertops and tile backsplash. Ceiling fans in Bedroom one and the living room. Primary bedroom has a fabulous en suite with an oversized walk-in shower and elongated commode. LED lighting throughout. High efficiency AC with programmable thermostat. Come find your dream home today! Taxes and Parcel TBD.
- Type:
- Single Family
- Sq.Ft.:
- 3,357
- Status:
- Active
- Beds:
- 4
- Lot size:
- 0.37 Acres
- Year built:
- 1989
- Baths:
- 3.00
- MLS#:
- 1284793
- Subdivision:
- Suttle Estates
ADDITIONAL INFORMATION
Welcome to this beautifully renovated home, where modern touches and thoughtful updates create a perfect blend of style and comfort. The freshly painted exterior, complemented by a new front door, immediately sets the tone for what awaits inside. The heart of the home is the updated kitchen, featuring new appliances, quartzite counters, freshly painted cabinets, and new backsplash. The entire interior has been freshly painted, and new light fixtures add an updated feel throughout. The spacious primary suite boasts new flooring, modern vanities, and a walk-in shower in the en-suite bathroom. For those seeking additional space, the finished walk-out basement provides endless possibilities, from a home office or gym to a cozy entertainment area. Additional updates include a new roof and HVAC system installed in 2018, along with a brand new sprinkler system. Nestled on a lot abundant with mature trees, the home offers a tranquil setting, yet it’s conveniently close to Lake Fayetteville, I-49, shopping, and trails.
- Type:
- Single Family
- Sq.Ft.:
- 1,690
- Status:
- Active
- Beds:
- 4
- Lot size:
- 0.34 Acres
- Year built:
- 2020
- Baths:
- 2.00
- MLS#:
- 1284691
- Subdivision:
- Tyson Heights Ph 2
ADDITIONAL INFORMATION
One owner like new home in desirable Tyson Heights. Large corner lot with wooden privacy fence. Open floor plan with split bedroom design.
- Type:
- Single Family
- Sq.Ft.:
- 2,078
- Status:
- Active
- Beds:
- 4
- Lot size:
- 0.2 Acres
- Year built:
- 2022
- Baths:
- 3.00
- MLS#:
- 1284847
- Subdivision:
- Sundance Sub
ADDITIONAL INFORMATION
Great Oppotunity to own this beautiful home, built in 2022, step into this inviting two-story home where natural light fills the open living room, complete with a cozy gas fireplace. The eat-in kitchen, overlooking the expansive backyard and covered patio, offers plenty of granite counter space, a gas range, and ample cabinetry with a pantry for extra storage. Perfect for entertaining, the open-concept layout seamlessly connects the living spaces. The spacious master suite features a walk-in shower, walk-in closet, and a large master bath. The secluded, fully fenced backyard is impressively large, offering abundant space for relaxation, play, or outdoor gatherings. This home is ideally located near schools, shopping, and provides easy access to I-49 and Fayetteville via Butterfield Coach. With Tyson Headquarters just 4 miles away, and CL & Willie George Park and The Boardwalk Food Truck Court only 4 minutes away, convenience is at your doorstep.
- Type:
- Single Family
- Sq.Ft.:
- 1,544
- Status:
- Active
- Beds:
- 4
- Lot size:
- 0.44 Acres
- Year built:
- 1968
- Baths:
- 2.00
- MLS#:
- 1284023
- Subdivision:
- County Court
ADDITIONAL INFORMATION
Welcome to this charming four-bedroom, two-bathroom home situated on a desirable corner lot in a tranquil neighborhood. Boasting a serene setting with mature trees, this residence offers a perfect blend of comfort and convenience. Step inside to discover an inviting second living area and a versatile bonus room, ideal for a home office, playroom, or additional entertaining space. Recently updated modern flooring throughout, enhancing the home’s appeal. Located just moments from Highway 71B, you’ll enjoy easy access to a variety of businesses and amenities. This lovingly kept home provides a peaceful retreat while keeping you close to everything you need. Don’t miss your chance to make this house your new home!

Springdale Real Estate
The median home value in Springdale, AR is $265,900. This is lower than the county median home value of $298,500. The national median home value is $338,100. The average price of homes sold in Springdale, AR is $265,900. Approximately 48.72% of Springdale homes are owned, compared to 46.15% rented, while 5.13% are vacant. Springdale real estate listings include condos, townhomes, and single family homes for sale. Commercial properties are also available. If you see a property you’re interested in, contact a Springdale real estate agent to arrange a tour today!
Springdale, Arkansas 72764 has a population of 85,887. Springdale 72764 is more family-centric than the surrounding county with 33.97% of the households containing married families with children. The county average for households married with children is 33.88%.
The median household income in Springdale, Arkansas 72764 is $56,144. The median household income for the surrounding county is $56,610 compared to the national median of $69,021. The median age of people living in Springdale 72764 is 32.1 years.
Springdale Weather
The average high temperature in July is 88.7 degrees, with an average low temperature in January of 25 degrees. The average rainfall is approximately 47 inches per year, with 6.7 inches of snow per year.


