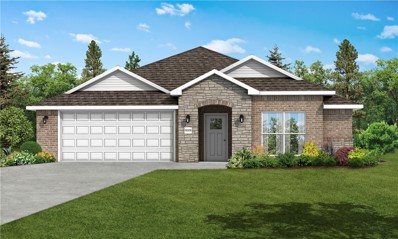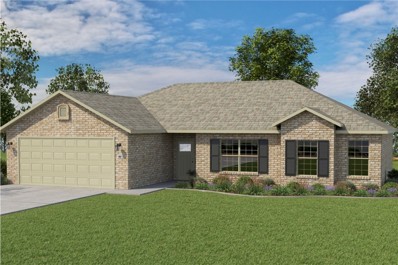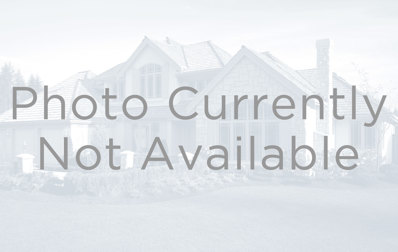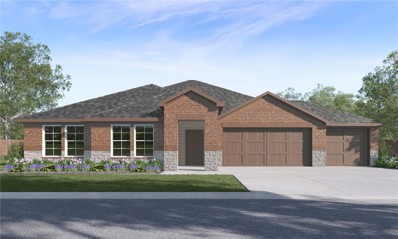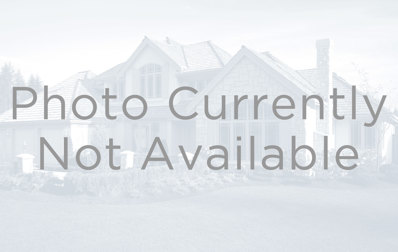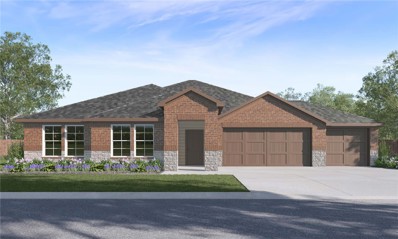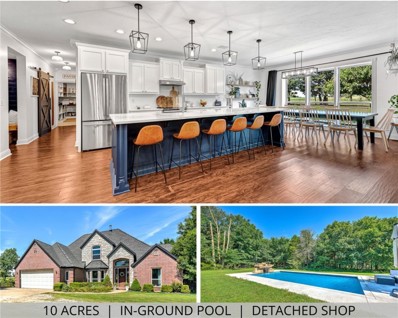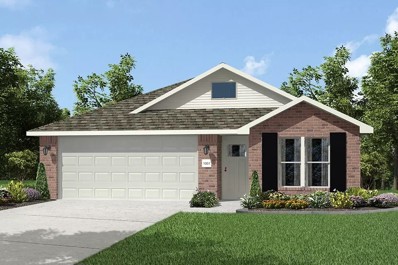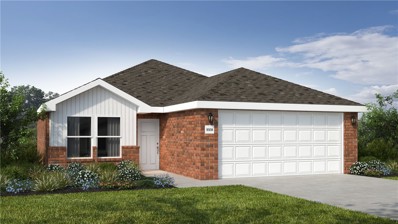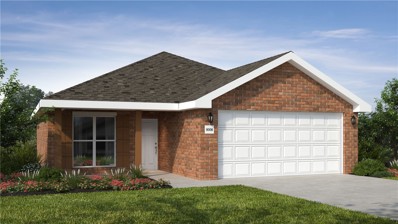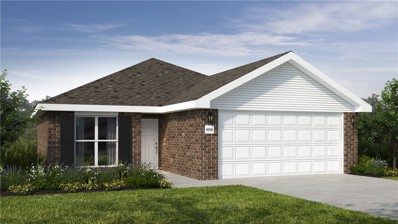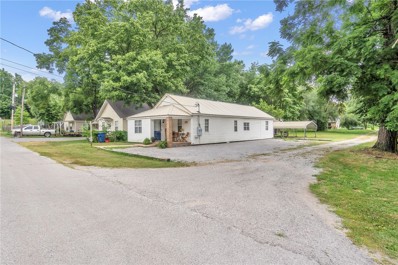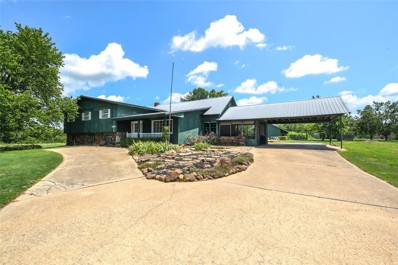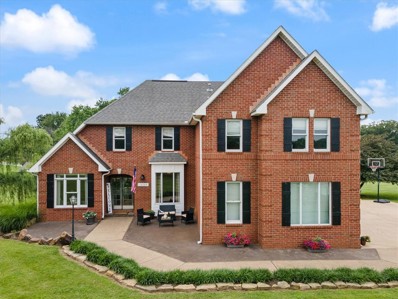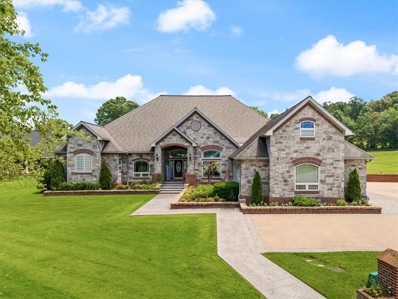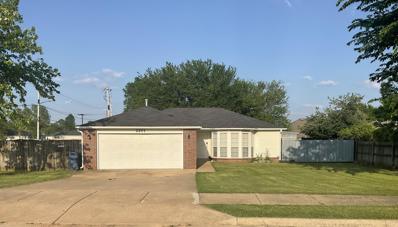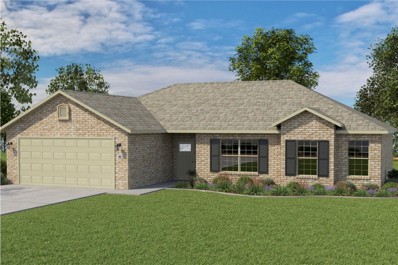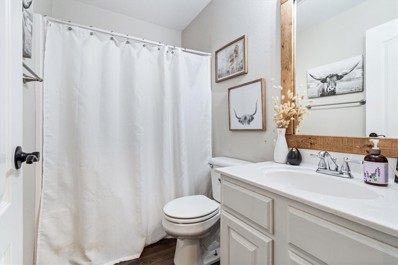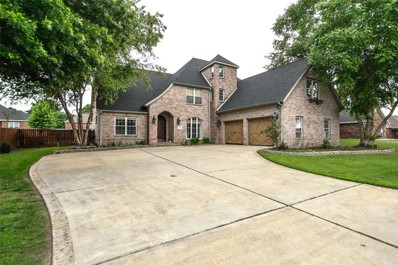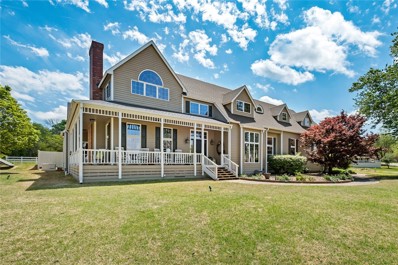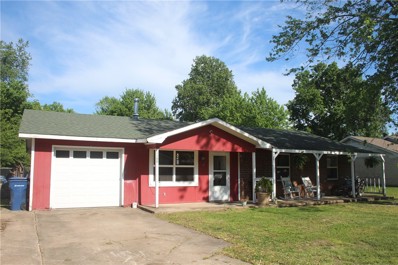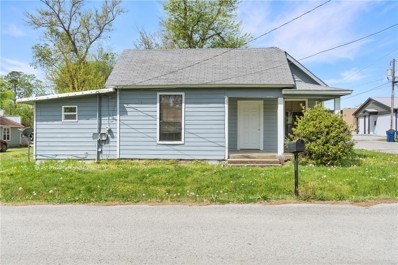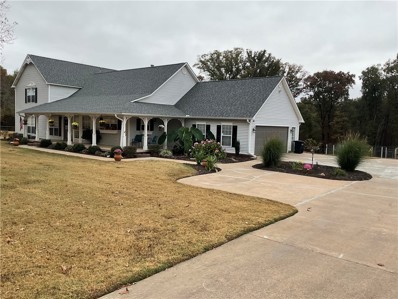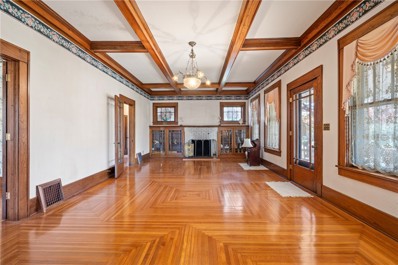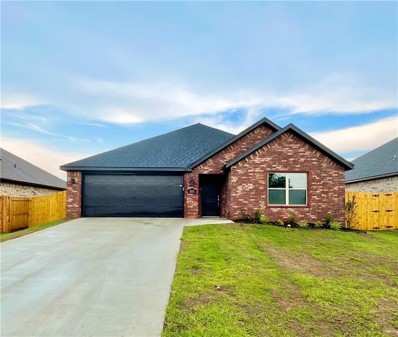Siloam Springs AR Homes for Sale
- Type:
- Single Family
- Sq.Ft.:
- 1,734
- Status:
- Active
- Beds:
- 3
- Lot size:
- 0.17 Acres
- Year built:
- 2024
- Baths:
- 2.00
- MLS#:
- 1280194
- Subdivision:
- Grandview Estates
ADDITIONAL INFORMATION
Take your pick from a flexible living space, coffee bar or pocket office in this 1,700 square foot home. The ability to choose from structural options to best suit your lifestyle makes this house a home. With an open concept living space and covered patio, this house is perfect for entertaining. Complete with a large primary suite with dual closets. Taxes subject to change based on new construction.
- Type:
- Single Family
- Sq.Ft.:
- 1,480
- Status:
- Active
- Beds:
- 3
- Lot size:
- 0.2 Acres
- Year built:
- 2024
- Baths:
- 2.00
- MLS#:
- 1280125
- Subdivision:
- Grandview Estates
ADDITIONAL INFORMATION
Our 1400W floor plan features an open, split bedroom design. This home includes a spacious master suite, linen closet in the master bath and walk-in closet. With the utility closet accessible from both the garage and master bedroom hallway and a split floor plan, this home was designed with your family’s needs in mind. Taxes are subject to change based on new construction.
- Type:
- Single Family
- Sq.Ft.:
- 1,751
- Status:
- Active
- Beds:
- 4
- Lot size:
- 0.28 Acres
- Year built:
- 2024
- Baths:
- 2.00
- MLS#:
- 1279542
- Subdivision:
- Hillcrest
ADDITIONAL INFORMATION
Wonderful Warren plan with a 3 car garage in Hillcrest, where you'll experience modern luxury living in the heart of Siloam Springs, Arkansas. Meticulously crafted floor plans providing ample space for you to grow and thrive.. you'll find your perfect home here. Bedroom 1 will have a fan and your fabulous en suite will have an oversized walk in shower, elongated commode, quartz counters. Fantastic quartz counter tops also in the kitchen with tile backsplash and 42 inch upper cabinets. Black plumbing fixtures throughout! LED lighting throughout! Living room will have a fan and a modern electric fireplace with a poplar mantle.
- Type:
- Single Family
- Sq.Ft.:
- 1,940
- Status:
- Active
- Beds:
- 4
- Lot size:
- 0.28 Acres
- Year built:
- 2024
- Baths:
- 2.00
- MLS#:
- 1279540
- Subdivision:
- Hillcrest
ADDITIONAL INFORMATION
Dashing Dean plan with a 3-car garage in Hillcrest, where you'll experience modern luxury living in the heart of Siloam Springs, Arkansas. Meticulously crafted floor plans providing ample space for you to grow and thrive. you'll find your perfect home here. Bedroom 1 will have a fan and your fabulous en suite will have an oversized walk-in shower, elongated commode, quartz counters. Fantastic quartz counter tops also in the kitchen with tile backsplash and 42-inch upper cabinets. Black plumbing fixtures throughout! LED lighting throughout! Living room will have a fan and a modern electric fireplace with a poplar mantle.
- Type:
- Single Family
- Sq.Ft.:
- 1,751
- Status:
- Active
- Beds:
- 4
- Lot size:
- 0.23 Acres
- Year built:
- 2024
- Baths:
- 2.00
- MLS#:
- 1279541
- Subdivision:
- Hillcrest
ADDITIONAL INFORMATION
Wonderful Warren plan in Hillcrest, where you'll experience modern luxury living in the heart of Siloam Springs, Arkansas. Meticulously crafted floor plans providing ample space for you to grow and thrive.. you'll find your perfect home here. Bedroom 1 will have a fan and your fabulous en suite will have an oversized walk in shower, elongated commode, quartz counters. Fantastic quartz counter tops also in the kitchen with tile backsplash and 42 inch upper cabinets. Black plumbing fixtures throughout! LED lighting throughout! Living room will have a fan and a modern electric fireplace with a poplar mantle.
- Type:
- Single Family
- Sq.Ft.:
- 1,940
- Status:
- Active
- Beds:
- 4
- Lot size:
- 0.27 Acres
- Year built:
- 2024
- Baths:
- 2.00
- MLS#:
- 1279162
- Subdivision:
- Hillcrest
ADDITIONAL INFORMATION
Dashing Dean plan with a 3 car garage in Hillcrest, where you'll experience modern luxury living in the heart of Siloam Springs, Arkansas. Meticulously crafted floor plans providing ample space for you to grow and thrive.. you'll find your perfect home here. Bedroom 1 will have a fan and your fabulous en suite will have an oversized walk in shower, elongated commode, quartz counters. Fantastic quartz counter tops also in the kitchen with tile backsplash and 42 inch upper cabinets. Black plumbing fixtures throughout! LED lighting throughout! Living room will have a fan and a modern electric fireplace with a poplar mantle.
$1,395,000
15225 Asher Court Siloam Springs, AR 72761
- Type:
- Single Family
- Sq.Ft.:
- 4,583
- Status:
- Active
- Beds:
- 4
- Lot size:
- 10.02 Acres
- Year built:
- 2007
- Baths:
- 3.00
- MLS#:
- 1278371
- Subdivision:
- 35-18-33-RURAL
ADDITIONAL INFORMATION
Discover serenity and sophistication in this meticulously crafted residence nestled in the heart of Siloam Springs. This stunning home boasts three cozy fireplaces including a charming woodstove and central hearth. Built-in bookcases adorn the living spaces, complementing the timeless allure of luxury vinyl plank flooring throughout. Entertainment awaits with not one, but two bonus rooms and a dedicated office space, ideal for work or leisure. Enjoy movie nights in your private media or theater room, and savor culinary adventures in the gourmet kitchen complete with quartz countertops, a walk-in pantry, and a convenient workroom for creativity. Detached garage/shop building can be easily converted to a mother-in-law suite as it comes equipped with a full kitchen and upstairs area that could easily be converted into a living space. Outside, relax in your private heated in-ground pool. Located near the hospital and shopping center, this home offers both comfort and convenience. Schedule your visit today!
- Type:
- Single Family
- Sq.Ft.:
- 1,550
- Status:
- Active
- Beds:
- 4
- Lot size:
- 0.17 Acres
- Year built:
- 2024
- Baths:
- 2.00
- MLS#:
- 1279149
- Subdivision:
- Grandview Estates
ADDITIONAL INFORMATION
This gorgeous 4 bedroom home is ready to be filled with your family and friends! Natural light streams into the living and kitchen area so you can enjoy a spacious and airy family area with a dedicated dining space. Available space is truly maximized in this home with a large walk-in master closet, a dedicated laundry space and linen closet, and a backyard patio so you and your family have room to breathe and grow. Taxes subject to change based on new construction.
- Type:
- Single Family
- Sq.Ft.:
- 1,180
- Status:
- Active
- Beds:
- 3
- Lot size:
- 0.17 Acres
- Year built:
- 2024
- Baths:
- 2.00
- MLS#:
- 1279148
- Subdivision:
- Grandview Estates
ADDITIONAL INFORMATION
This hybrid plan offers the luxury of a brick exterior, with the affordability of cottage finishes inside. Gather around the spacious kitchen island with friends and family, and enjoy the privacy of a secluded primary suite with a sizable walk-in closet. This 3 bedroom, 2 bathroom plan with modern finishes is the definition of affordable luxury. Taxes subject to change based on new construction.
- Type:
- Single Family
- Sq.Ft.:
- 1,201
- Status:
- Active
- Beds:
- 3
- Lot size:
- 0.17 Acres
- Year built:
- 2024
- Baths:
- 2.00
- MLS#:
- 1279147
- Subdivision:
- Grandview Estates
ADDITIONAL INFORMATION
This hybrid plan offers the luxury of a brick exterior, with the affordability of cottage finishes inside. Gather around the spacious kitchen island with friends and family, and enjoy the privacy of a secluded primary suite with a sizable walk-in closet. This 3 bedroom, 2 bathroom plan with modern finishes is the definition of affordable luxury. Taxes subject to change based on new construction.
- Type:
- Single Family
- Sq.Ft.:
- 1,202
- Status:
- Active
- Beds:
- 3
- Lot size:
- 0.17 Acres
- Year built:
- 2024
- Baths:
- 2.00
- MLS#:
- 1279134
- Subdivision:
- Grandview Estates
ADDITIONAL INFORMATION
This hybrid plan offers the luxury of a brick exterior, with the affordability of cottage finishes inside. Gather around the spacious kitchen island with friends and family, and enjoy the privacy of a secluded primary suite with a sizable walk-in closet. This 3 bedroom, 2 bathroom plan with modern finishes is the definition of affordable luxury. Taxes subject to change based on new construction.
- Type:
- Single Family
- Sq.Ft.:
- 1,136
- Status:
- Active
- Beds:
- 3
- Lot size:
- 0.17 Acres
- Year built:
- 1987
- Baths:
- 2.00
- MLS#:
- 1278983
- Subdivision:
- Beauchamps Add Siloam Spgs
ADDITIONAL INFORMATION
This charming home is located in the heart of Siloam Springs, AR. Enjoy the convenience of being within walking distance of Siloam Springs downtown, the library, coffee shops, and paved trails. With 3 bedrooms and 2 baths, this home offers a spacious opportunity for a family or investors looking for a rental property. Note: carport not included. New vinyl plank floors, floor joist have been replaced, new plastic barrier added under home foundation, entire home has been repainted and new baseboards added
- Type:
- Single Family
- Sq.Ft.:
- 3,076
- Status:
- Active
- Beds:
- 5
- Lot size:
- 3.43 Acres
- Baths:
- 3.00
- MLS#:
- 1277710
- Subdivision:
- Siloam Spgs
ADDITIONAL INFORMATION
MIDCENTURY MODERN style home! AMAZING LOCATION WITH 3.43 +/- ACRES! Fabulous setting on the edge of City limits! Receive all of the amenities of being in the City-public water, electric, gas, etc but feel like you are living in the country! Animals ARE allowed! Large home with a screened in porch, a deck off the primary bedroom, and a large back patio that is perfect for hosting friends and family get togethers! Also two large outbuildings on the property-One is 60 x 19 & other 50 x 40. It is possible to build additional homes on the property..City would have to approve and sellers would like to also know intended plans. Close to schools, downtown Siloam, Siloam City Lake, which includes great walking/biking trails, fishing, kayaking, frisbee golf etc. There is also a full walk out basement in this home and a cellar -great spaces for storm protection! This property has been well loved by one family for many years. HGTV contact did reach out & they have interest in this property for a show!
- Type:
- Single Family
- Sq.Ft.:
- 2,868
- Status:
- Active
- Beds:
- 4
- Lot size:
- 5 Acres
- Year built:
- 1997
- Baths:
- 4.00
- MLS#:
- 1277365
- Subdivision:
- Dawn Hill Estates
ADDITIONAL INFORMATION
Very nice, beautiful 4 bdrm, 3.5 bath brick home w approx 2900 sq ft located on a beautiful 5 acre setting! Property also feat a nice 40 x 50 insulated metal building with 10' lean to, 4 OHD and lots of windows and an additional 20 x 25 outbuilding/studio with a 12' lean to that is insulated & dry walled with electric, 1 OHD, 10' ceiling and attic storage. This is a Better Homes & Gardens house plan that features big bedrooms-main floor has one bedroom w/ full bath and the additional 3 bdms are on the second floor. There is also an office/bonus room downstairs & an office/bonus space upstairs. Primary bathroom upstairs features a whirlpool tub & walk in shower. The 5 acres are mostly open with gradual slope to wooded section in back. Large yard space could be fenced for horses, etc. and there is a great lot space past the woods w/ an entrance from Country Club Rd that could be built on! This is a perfect home for entertaining with a large multi-level deck, wonderful landscaping and a nice above ground pool.
- Type:
- Single Family
- Sq.Ft.:
- 4,658
- Status:
- Active
- Beds:
- 4
- Lot size:
- 0.64 Acres
- Year built:
- 2004
- Baths:
- 4.00
- MLS#:
- 1277221
- Subdivision:
- Dawn Hill C C Resort Rurban
ADDITIONAL INFORMATION
Unlock Luxury Living at an Unbeatable Price! Experience the ultimate in elegance with this elite home, now priced at only $172 per square foot. This stunning property is 4,658 sq ft, 4 plus bedrooms, 3.5 baths on 0.64 acres. Features include custom authentic cherry-wood cabinets & built-ins, 10 ft ceilings, oversized crown molding and large, stunning window views from nearly every room. There is a huge gathering space consisting of the family room, gourmet kitchen and eat-in kitchen area. The luxurious Primary Suite is full of amenities. Bedroom #2 is a Suite as well. Also, there’s a central living room, formal office, elegant dining room, storm shelter, and a large bonus room over the 3 plus car garage. Outside there is a sprinkler system, a covered patio with outdoor kitchen, and a brick/Petrastone exterior for low-maintenance. Don’t miss your chance to own this incredible piece of Real Estate!
- Type:
- Single Family
- Sq.Ft.:
- 1,196
- Status:
- Active
- Beds:
- 3
- Lot size:
- 0.28 Acres
- Year built:
- 2001
- Baths:
- 2.00
- MLS#:
- 60268834
- Subdivision:
- Benton-Not In List
ADDITIONAL INFORMATION
Discover your new home in the heart of Siloam Springs, AR! This 3 bedroom, 2 Bath home sits on a large corner lot and offers an array of features for comfortable living and entertaining. The home comes with a 2 car garage for convenient and secure parking with room for storage, a dine-in kitchen for the family to enjoy, a large back yard with a covered patio allowing for plenty of outdoor entertainment options. Also, found in the back yard are a large storage building as well as an in-ground storm shelter! 1 year home warranty available! The home is located in close proximity to shopping, dining, walking trails, biking trails, making it easy to enjoy all that beautiful Siloam Springs has to offer. Don't miss out on this opportunity to own a beautiful home in a highly desired community and location. Call today to schedule your showing!
- Type:
- Single Family
- Sq.Ft.:
- 1,480
- Status:
- Active
- Beds:
- 3
- Lot size:
- 0.17 Acres
- Year built:
- 2024
- Baths:
- 2.00
- MLS#:
- 1276216
- Subdivision:
- Grandview Estates
ADDITIONAL INFORMATION
Our 1400W floor plan features an open, split bedroom design. This home includes a spacious master suite, linen closet in the master bath and walk-in closet. With the utility closet accessible from both the garage and master bedroom hallway and a split floor plan, this home was designed with your family’s needs in mind. Taxes subject to change based on new construction.
- Type:
- Single Family
- Sq.Ft.:
- 1,658
- Status:
- Active
- Beds:
- 3
- Lot size:
- 0.17 Acres
- Year built:
- 2005
- Baths:
- 2.00
- MLS#:
- 1275835
- Subdivision:
- Patriot Park Siloam Spgs
ADDITIONAL INFORMATION
Get ready to fall in love with this charming home in Patriot Park! As soon as you walk through the door, you'll notice the open layout and the vaulted ceiling in the living room—it gives the whole place such a bright and airy feel. The split bedroom design is perfect, giving everyone their own space while still keeping things cozy. The master suite is your little retreat, the perfect spot to relax after a long day. And the location? It couldn’t be better! You’re just minutes from the Siloam Springs Golf Course, the Family Aquatic Center, and some great schools. If you’re into kayaking, you’re in luck—the kayak park is only a quick 10-minute drive away. This home really has it all: comfort, convenience, and a whole lot of charm. Don’t wait too long—come see it for yourself before it’s gone!
- Type:
- Single Family
- Sq.Ft.:
- 3,642
- Status:
- Active
- Beds:
- 5
- Lot size:
- 0.29 Acres
- Year built:
- 2005
- Baths:
- 5.00
- MLS#:
- 1273888
- Subdivision:
- Ravenwood Dev Ph 1 Siloam Spgs
ADDITIONAL INFORMATION
Take advantage of 2.8% Assumable Loan & get a custom built two story home located in a lovely neighborhood close to everything! This Beautiful home features 2 primary suites on either end of home on main level! Bathrooms are big w/lots of natural light & have large walk-in closets. Main living area is perfect for family & entertaining, open w/tall ceilings, fireplace & built-ins. There is a bonus area on main level off entry way that could be used as an office/library/formal living. Another bonus room upstairs that can be a 5th bedroom, media/game room/2nd living area complete w/full bath. Many recent upgrades & improvements including new interior paint, painted cabinetry/new hardware, new tile flooring on main level of the home. 12X30 Cov Patio makes it easy to enjoy private backyard. Neighborhood offers sidewalks, community pavilion, pool, playground, basketball & tennis courts. Make this house your home!
- Type:
- Single Family
- Sq.Ft.:
- 3,655
- Status:
- Active
- Beds:
- 4
- Lot size:
- 1.49 Acres
- Year built:
- 1994
- Baths:
- 4.00
- MLS#:
- 1273656
- Subdivision:
- Dawn Hill Country Club Resort
ADDITIONAL INFORMATION
Park like setting for your entire family to enjoy! This property offers a remodeled 4 BR, 3.5 BA on 1.49 ac mol, Split floor plan, 2 levels, VERY open/inviting floor plan! This property is for entertaining, with a formal dining ready for Thanksgiving; you won't regret picking this one! The wonderland outside is equally inviting, inground pool, hot tub (4 yo), solar panels to boot! Let's talk about the perks of this beauty: 3 HVAC units (the primary has it's own unit for those hibernating) * GENERATOR for the entire home! Great for medical or emergencies *Extra Storage throughout * Newer roof * upstairs unit was replaced 2 yo, others 6 yo. *gas has been ran for pool heater & if you prefer a gas range! *NO ELECTRIC BILL only a mandatory $31/mo fee *solar produces enough electricity the heat pump option for the pool may be a good idea! * Oversized garage with additional entry upstairs! *Inground tornado shelter in the garage!! Great updates: BR's, entry/fireplace tile, windows, BOSH DW (NEW)! Close to City Lake/JBU!
- Type:
- Single Family
- Sq.Ft.:
- 1,629
- Status:
- Active
- Beds:
- 3
- Lot size:
- 0.24 Acres
- Year built:
- 1973
- Baths:
- 2.00
- MLS#:
- 1273457
- Subdivision:
- Lyndale Estates Siloam Spgs
ADDITIONAL INFORMATION
Spacious home with great location and many updates. Newer roof, windows, flooring and hot water tank all in the past 2-3 years. Granite counter tops and tile back splash. Catalytic woodstove in living room. Large dining room off kitchen, 10 x 20 family room or den with built-ins and fireplace. Wood Storage building 8 x 16 in North side of back yard conveys.
- Type:
- Single Family
- Sq.Ft.:
- 1,342
- Status:
- Active
- Beds:
- 3
- Lot size:
- 0.14 Acres
- Baths:
- 1.00
- MLS#:
- 1271763
- Subdivision:
- Teagues Add Siloam Spgs
ADDITIONAL INFORMATION
Whether you're a seasoned investor looking to expand your portfolio or a newcomer seeking a promising venture, this property offers a prime chance to make your mark in the thriving real estate market. The property is zoned R24, allowing for a variety of potential development options such as townhomes, apartments, or other residential or mixed-use projects. Surrounded by mature trees and lush landscaping, providing a peaceful retreat from the hustle and bustle of city life. If you're seeking a place to call home or an investment opportunity in a sought-after location, this property offers endless possibilities. Don't miss your chance to own a piece of history in the heart of Siloam Springs.
- Type:
- Single Family
- Sq.Ft.:
- 3,120
- Status:
- Active
- Beds:
- 4
- Lot size:
- 5 Acres
- Year built:
- 1996
- Baths:
- 3.00
- MLS#:
- 1272008
- Subdivision:
- Dawn Hill Estates
ADDITIONAL INFORMATION
This Home has 4 beds, 3 full baths. Complete remodel in 2022. Newly textured walls & ceilings, freshly painted. New granite countertops, tile backsplash & travertine tile floors in the kitchen. 5x8 Pantry. New carpet in the bedrooms, office & staircase. New wood floors in the living room, dining room & hallway downstairs. Guest bath features a walk-in tile shower with an 80" glass door. remodeled Master bath with 2 oak vanities & granite countertops, a built-in lighted cabinet & a stunning 80" double glass door with tile shower featuring a rain shower system. Home has LED, energy efficient lighting. New tankless water heater for continuous hot water . New 2022 heat & air unit. New 2020 shingled roof. New 2023 back covered living space & grilling area. the 5-acre property is very well landscaped all around & has an irrigation system. 30X50 barn has upstairs storage & Priefert horse stalls. Pipe & cable fence built for horses. 8 X 16' greenhouse. 40 X 40' fenced in garden space.
- Type:
- Single Family
- Sq.Ft.:
- 3,911
- Status:
- Active
- Beds:
- 5
- Lot size:
- 0.48 Acres
- Year built:
- 1921
- Baths:
- 3.00
- MLS#:
- 1270588
- Subdivision:
- Carls Add Siloam Spgs
ADDITIONAL INFORMATION
For over five decades, the Maxwell-Sweet House has been lovingly cared for by one family, preserving its heritage and ensuring its place in the fabric of Siloam Springs. Now, this historic Prairie Craftsman gem awaits a new chapter in its storied history, offering a rare opportunity to own a piece of Siloam Springs' past while enjoying the comforts of modern living. Don't miss your chance to call this architectural masterpiece home. Parquet floors throughout the first floor, tall sash windows and solid oak beams add to the beauty of the spacious rooms. Built in cabinets were added in the 80s in the style of Frank Lloyd Wright, whose influence is visible in Prairie style homes. There are 4 bedrooms upstairs and walk in closets leading to the solarium/sunroom. All buildings have concrete tile roofs over a vapor barrier. Laundry room is in the full 1,693 sf basement which could be finished into a wonderful family area, access to the outside from the basement. Home is listed on the National Historic Register.
- Type:
- Single Family
- Sq.Ft.:
- 1,982
- Status:
- Active
- Beds:
- 3
- Lot size:
- 0.18 Acres
- Year built:
- 2023
- Baths:
- 2.00
- MLS#:
- 1269646
- Subdivision:
- Sweet Homes Sub Ph 1 Siloam Spgs
ADDITIONAL INFORMATION
Well built, quality new construction home. 1982 sqft with 3 bed and 2 bath. Living room features a beautiful cozy fireplace opening up to the living area and kitchen. Large spacious dining area and counter seating at the kitchen island provide plenty of space for those who like to entertain. Kitchen features granite countertops, stainless steel appliances, and a pantry. Home has smart features including Ring Doorbell and Google Nest Thermostat. Gorgeous tall windows in the living and master provide lots of natural lighting. Master bath features a full tiled shower as well as a soaking tub. 1 year builder's warranty is included.


Siloam Springs Real Estate
The median home value in Siloam Springs, AR is $245,300. This is lower than the county median home value of $333,600. The national median home value is $338,100. The average price of homes sold in Siloam Springs, AR is $245,300. Approximately 51.45% of Siloam Springs homes are owned, compared to 41.02% rented, while 7.53% are vacant. Siloam Springs real estate listings include condos, townhomes, and single family homes for sale. Commercial properties are also available. If you see a property you’re interested in, contact a Siloam Springs real estate agent to arrange a tour today!
Siloam Springs, Arkansas 72761 has a population of 16,944. Siloam Springs 72761 is less family-centric than the surrounding county with 33.82% of the households containing married families with children. The county average for households married with children is 38.21%.
The median household income in Siloam Springs, Arkansas 72761 is $54,596. The median household income for the surrounding county is $76,887 compared to the national median of $69,021. The median age of people living in Siloam Springs 72761 is 30.7 years.
Siloam Springs Weather
The average high temperature in July is 90.4 degrees, with an average low temperature in January of 26.4 degrees. The average rainfall is approximately 47.7 inches per year, with 10.6 inches of snow per year.
