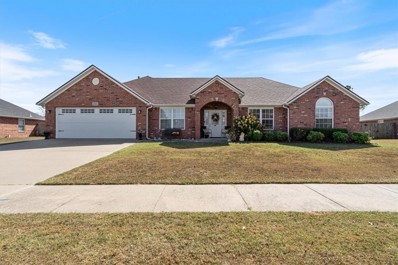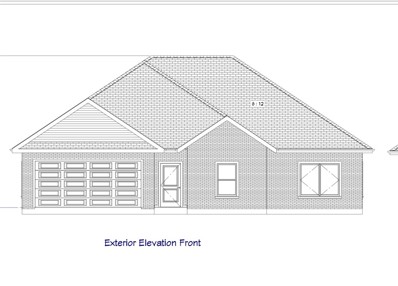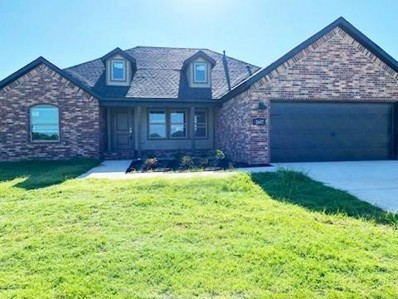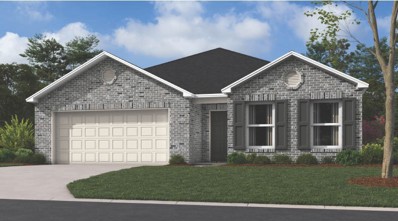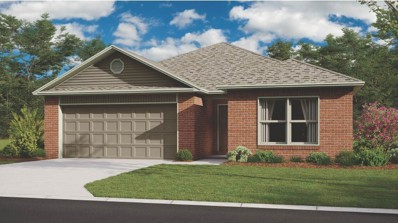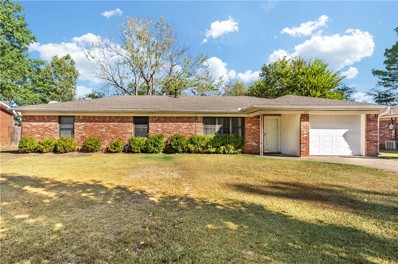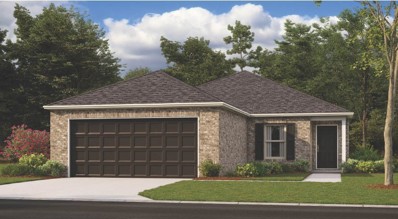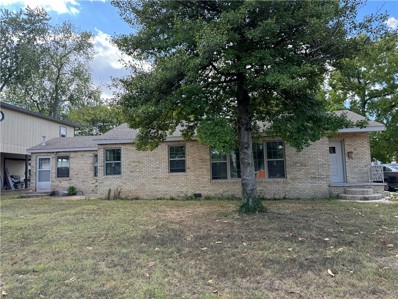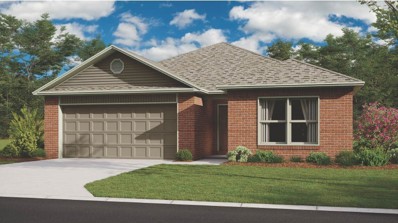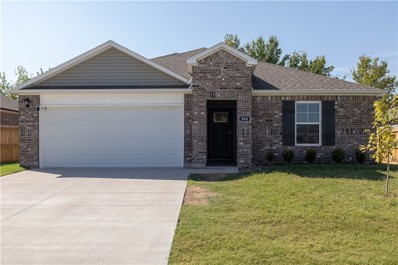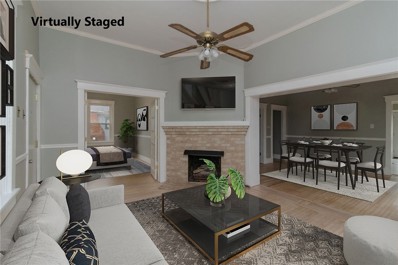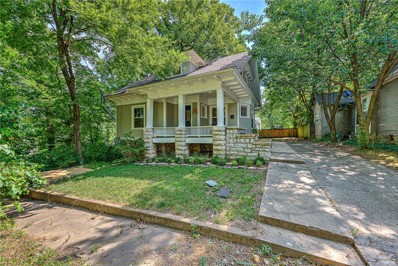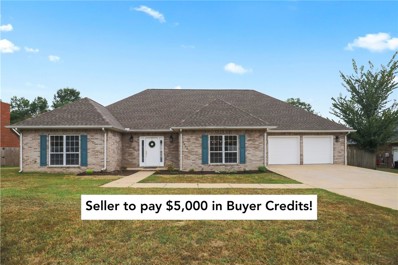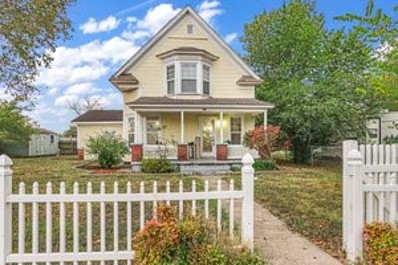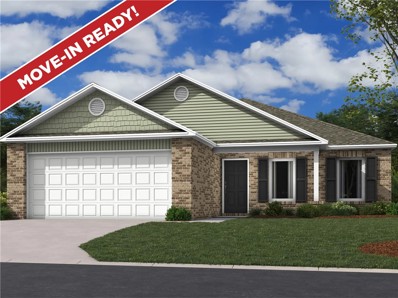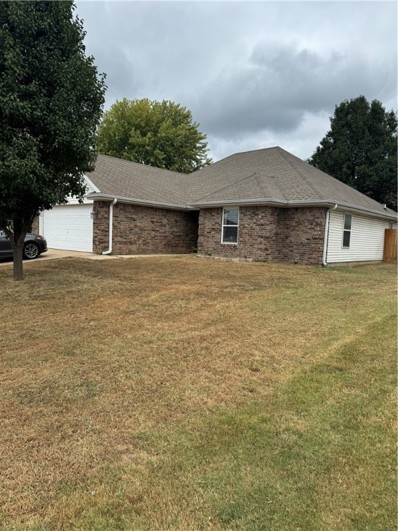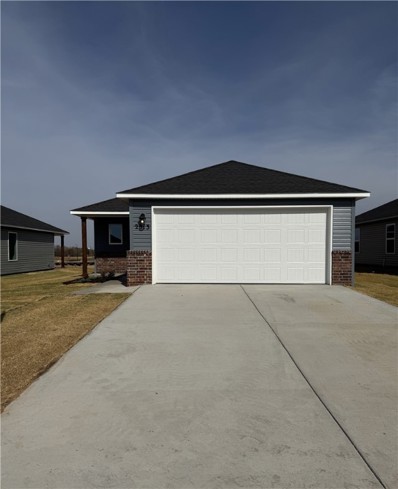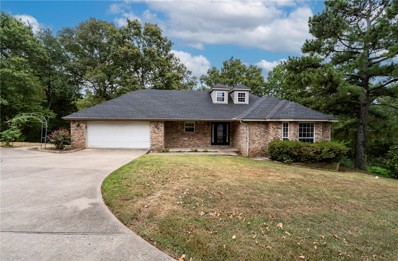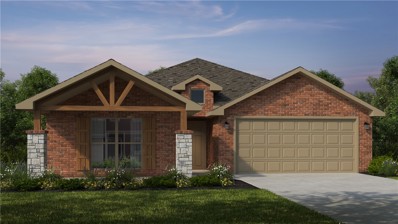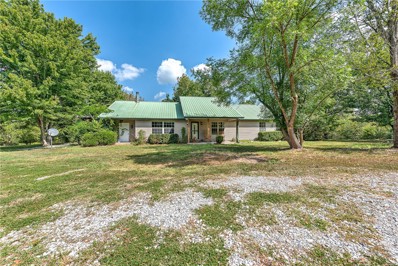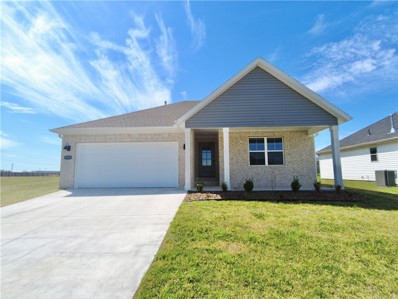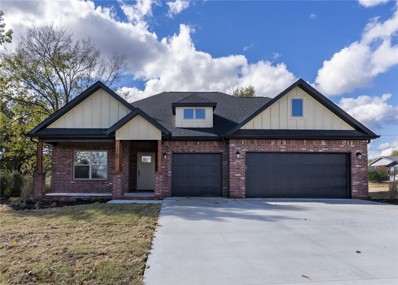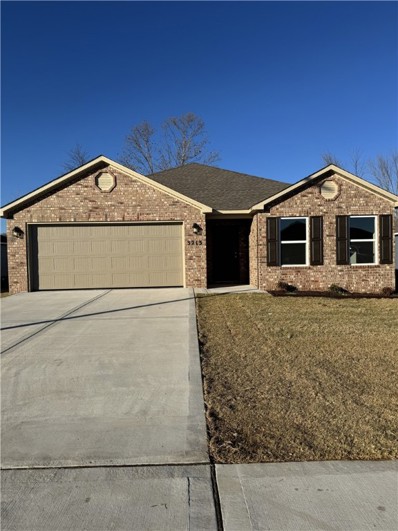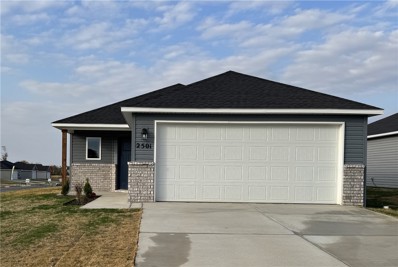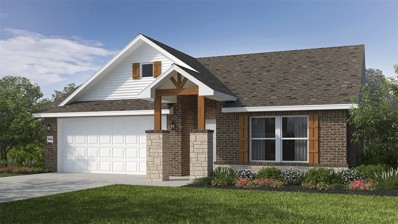Siloam Springs AR Homes for Sale
- Type:
- Single Family
- Sq.Ft.:
- 2,753
- Status:
- Active
- Beds:
- 6
- Lot size:
- 0.32 Acres
- Year built:
- 2006
- Baths:
- 4.00
- MLS#:
- 1287976
- Subdivision:
- Stonecrest Sub Ph 3 Siloam Spgs
ADDITIONAL INFORMATION
Looking for a GREAT family home? This is IT!! Welcome to this 6 bedroom, 3.5 bath home with 2 Living areas in the highly desired Stonecrest Subdivision on a large .32 acre lot with fenced backyard and a large covered patio! This home feels almost brand new with all of the recent upgrades-entire home recently painted inside, new fence, new flooring, new carpet, new light fixtures, new roof, new water heater, extended concrete patio, new motor in A/C unit, remodeled kitchen and new appliances .. You name it! It's probably new! This is a fantastic home and perfect for large families!
- Type:
- Single Family
- Sq.Ft.:
- 1,868
- Status:
- Active
- Beds:
- 3
- Lot size:
- 0.19 Acres
- Year built:
- 2024
- Baths:
- 2.00
- MLS#:
- 1288101
- Subdivision:
- Carley Crossing
ADDITIONAL INFORMATION
This new modern plan has an open floor plan with lots of storage. In the living area there is a very outstanding focus wall with linear electric fireplace. Kitchen has custom cabinets, gas range and pantry. More pictures coming soon
- Type:
- Single Family
- Sq.Ft.:
- 1,936
- Status:
- Active
- Beds:
- 3
- Lot size:
- 0.21 Acres
- Year built:
- 2024
- Baths:
- 2.00
- MLS#:
- 1288102
- Subdivision:
- Carley Crossing Sub Ph 1 & 2 Siloam Spgs
ADDITIONAL INFORMATION
Great 3 bedroom plan with walk-in closets, 2 sided fireplace and beams in kitchen, dining area and living room. Spacious plan, amazing gathering room style kitchen/dining. Large covered patio, fully sodded yard, and smart home features including Google thermostat and Ring doorbell.
- Type:
- Single Family
- Sq.Ft.:
- 1,703
- Status:
- Active
- Beds:
- 3
- Lot size:
- 0.16 Acres
- Year built:
- 2024
- Baths:
- 2.00
- MLS#:
- 1288044
- Subdivision:
- SOMERSET SUB PH II-SILOAM SPRINGS
ADDITIONAL INFORMATION
OFFERING A 5.25% FIXED INTEREST RATE ON VA, USDA,AND FHA LOANS OR $12K TOWARDS CLOSING COSTS THROUGH 11/24/24 @6:00PM OR UNTIL FUNDS RUN OUT WHEN USING PREFERRED LENDER AND TITLE COMPANY!!!! The lovely Glenwood plan from is full of curb appeal with its welcoming front porch and front yard landscaping. This home features an open floor plan with 3 bedrooms, 2 bathrooms, and an expansive family room. Also enjoy an open dining area, and a charming kitchen fully equipped with energy-efficient appliances, generous counter space, and a roomy pantry for snacking and preparing delicious family meals. Plus, a wonderful back porch to entertain and unwind. Learn more about this home today! *Photos are of similar model - Taxes are estimated and to be determined
- Type:
- Single Family
- Sq.Ft.:
- 1,523
- Status:
- Active
- Beds:
- 3
- Lot size:
- 0.2 Acres
- Year built:
- 2024
- Baths:
- 2.00
- MLS#:
- 1288042
- Subdivision:
- SOMERSET SUB PH II-SILOAM SPRINGS
ADDITIONAL INFORMATION
THIS WEEKEND ONLY “PICK 2” REFRIGERATOR, WASHER & DRYER, FULL GUTTERS, BLINDS, OR GARAGE DOOR MOTOR WHEN USING PREFERRED LENDER!! OFFERING A 5.25% FIXED INTEREST RATE ON VA, USDA,AND FHA LOANS OR $12K TOWARDS CLOSING COSTS THROUGH 11/24/24 @6:00PM OR UNTIL FUNDS RUN OUT WHEN USING PREFERRED LENDER AND TITLE COMPANY!!!! The beautiful Taylor plan is packed with curb appeal with its charming covered front entry and inviting front yard landscaping. This open concept home features a split floor plan with 3 bedrooms, 2 bathrooms, a spacious master suite with his and her closets, and a marvelous kitchen fully equipped with energy-efficient appliances and a spacious laundry just off the garage. Learn more about this home today! *Photos are of similar model.
- Type:
- Single Family
- Sq.Ft.:
- 1,561
- Status:
- Active
- Beds:
- 3
- Lot size:
- 0.24 Acres
- Baths:
- 2.00
- MLS#:
- 1288035
- Subdivision:
- C E Elliff Sub Siloam Spgs
ADDITIONAL INFORMATION
This charming 3-bedroom, 2-bath all-brick home offers a perfect blend of comfort and convenience. With a newer roof and HVAC system, the home provides peace of mind. Nestled in the heart of town, it boasts a large, flat yard perfect for outdoor activities and is within walking distance to local retail shops and dining. Inside, you'll find spacious living areas, including a versatile dining room that can also serve as extra office space. With its solid construction and prime location, this home is ideal for those seeking both functionality and accessibility.
- Type:
- Single Family
- Sq.Ft.:
- 1,496
- Status:
- Active
- Beds:
- 4
- Lot size:
- 0.17 Acres
- Year built:
- 2024
- Baths:
- 2.00
- MLS#:
- 1287884
- Subdivision:
- SOMERSET SUB PH II-SILOAM SPRINGS
ADDITIONAL INFORMATION
THIS WEEKEND ONLY “PICK 2” REFRIGERATOR, WASHER & DRYER, FULL GUTTERS, BLINDS, OR GARAGE DOOR MOTOR WHEN USING PREFERRED LENDER!! OFFERING A 5.25% FIXED INTEREST RATE ON VA, USDA,AND FHA LOANS OR $12K TOWARDS CLOSING COSTS THROUGH 11/24/24 @6:00PM OR UNTIL FUNDS RUN OUT WHEN USING PREFERRED LENDER AND TITLE COMPANY!!!! Introducing the charming Bridgeport plan, a home that exudes curb appeal with its inviting covered entryway and beautifully landscaped front yard. This delightful one-story residence features four spacious bedrooms and two well-appointed bathrooms. Experience the joy of an expansive open-concept living room that seamlessly flows into the fully equipped kitchen, complete with energy-efficient appliances, ample counter space, and a convenient corner pantry. The laundry room, conveniently located just off the garage, adds practicality for families of all sizes. Don’t miss your chance to learn more about this exceptional home today! *Photos are of a similar model.
- Type:
- Single Family
- Sq.Ft.:
- 1,726
- Status:
- Active
- Beds:
- 3
- Lot size:
- 0.33 Acres
- Baths:
- 2.00
- MLS#:
- 1287825
- Subdivision:
- College Addition
ADDITIONAL INFORMATION
GREAT potential for commercial business on busy main road - Mount Olive St - thru the heart of Siloam Springs! Located across from the Siloam Food Court and commercial shopping center, this property sits on a large .33 acre +/- lot! Also features a large detached building that is great for storage or additional work space/office space. Home still needs some renovations but has recently had new double pane vinyl windows installed, new interior paint, and new carpet. There are 4 total doors to the outside so could easily be separate access for rental spaces .. Located within walking distance to schools, downtown Siloam Springs, parks, etc and LESS THAN A MILE TO HWY 412! THIS PROPERTY IS NOT CURRENTLY ZONED COMMERCIAL. Buyer needs to do Due Diligence for themselves with City of Siloam Springs.
Open House:
Saturday, 11/23 12:00-5:00PM
- Type:
- Single Family
- Sq.Ft.:
- 1,523
- Status:
- Active
- Beds:
- 3
- Lot size:
- 0.19 Acres
- Year built:
- 2024
- Baths:
- 2.00
- MLS#:
- 1287675
- Subdivision:
- SOMERSET SUB PH II-SILOAM SPRINGS
ADDITIONAL INFORMATION
OFFERING A 5.25% FIXED INTEREST RATE ON VA, USDA,AND FHA LOANS OR $12K TOWARDS CLOSING COSTS THROUGH 11/24/24 @6:00PM OR UNTIL FUNDS RUN OUT WHEN USING PREFERRED LENDER AND TITLE COMPANY!!!! The beautiful Taylor plan is packed with curb appeal with its charming covered front entry and inviting front yard landscaping. This open concept home features a split floor plan with 3 bedrooms, 2 bathrooms, a spacious master suite with his and her closets, and a marvelous kitchen fully equipped with energy-efficient appliances and a spacious laundry just off the garage. Learn more about this home today! *Photos are of similar model.
- Type:
- Single Family
- Sq.Ft.:
- 1,796
- Status:
- Active
- Beds:
- 4
- Lot size:
- 0.16 Acres
- Year built:
- 2023
- Baths:
- 2.00
- MLS#:
- 1287442
- Subdivision:
- Heritage Ranch Ph 3 2023 Siloam Spgs
ADDITIONAL INFORMATION
This exceptional single-story residence boasts 4 bedrooms, 2 full bathrooms, and an expansive open-concept design, seamlessly integrating the family room and kitchen. A spacious walk-in pantry provides ample storage. The primary suite, strategically positioned at the rear for optimal privacy, features a luxurious bathroom and expansive walk-in closet. Being only a year old, this LIKE NEW property has been meticulously maintained by its sole owner, showcasing a covered front entry and rear patio.
- Type:
- Single Family
- Sq.Ft.:
- 1,850
- Status:
- Active
- Beds:
- 3
- Lot size:
- 0.41 Acres
- Year built:
- 1900
- Baths:
- 3.00
- MLS#:
- 1287623
- Subdivision:
- Beauchamps Add Siloam Spgs
ADDITIONAL INFORMATION
Historic Home With Lasting Appeal and Timeless Charm! Take a look at this character-filled, updated home located just minutes from Downtown Siloam Springs, shops and restaurants, within 7 min from John Brown University and Family Aquatic Center! Exterior offers: 0.41-acre lot, inviting covered front porch with updated decking, back deck and fenced-in yard. Updated Interior features: 3 bedrooms 2.5 baths and bonus area, open and spacious living room with recently refinished pine wood flooring, big updated cased windows for natural light, crown molding throughout, brick fireplace, kitchen with plenty of cabinets, stainless appliances including electric stove with gas conversion possibility and microwave/convection oven combo, new wall and trim paint throughout the home, wood/LVP/tile flooring, central heat and air and more! Call TODAY to tour it and make it yours!
- Type:
- Single Family
- Sq.Ft.:
- 1,705
- Status:
- Active
- Beds:
- 4
- Lot size:
- 0.17 Acres
- Year built:
- 1940
- Baths:
- 2.00
- MLS#:
- 1287574
- Subdivision:
- Teagues Add Siloam Spgs
ADDITIONAL INFORMATION
This beautiful Craftsman style house is located at the end of a private cut-de-sac over looking gorgeous downtown Siloam Springs. 4BR/2BA approx. 1705 sqft with an unfinished walk out basement. Enjoy being close to parks, library, coffee shops, restaurants, and so much more downtown Siloam has to offer.
- Type:
- Single Family
- Sq.Ft.:
- 3,169
- Status:
- Active
- Beds:
- 4
- Lot size:
- 0.37 Acres
- Year built:
- 2000
- Baths:
- 4.00
- MLS#:
- 1286912
- Subdivision:
- Tara Heights Add Blk 2 Siloam Spgs
ADDITIONAL INFORMATION
Discover an exquisitely remodeled home at 1003 Raintree Ct, offering 4 bedrooms and 3.5 baths in a prime location. This beautifully updated residence boasts a new roof installed in 2024, for peace of mind for years to come. The home's recent renovation includes new flooring, fresh paint, modern lighting, and updated plumbing fixtures throughout. The kitchen is a chef's dream with its stunning remodel, featuring granite countertops and brand-new appliances. A lofted bonus room adds versatility to the spacious floor plan. Step outside to enjoy the large patio, perfect for outdoor entertaining or relaxation. Conveniently located close to John Brown University and less than five minutes from downtown restaurants and shopping, this home offers the best of both worlds. With its thoughtful updates and prime location, 1003 Raintree Ct presents a rare opportunity to own a move-in ready home that combines modern luxury with practical living. Seller to pay $5,000 in Buyer Closing Costs!
- Type:
- Single Family
- Sq.Ft.:
- 2,625
- Status:
- Active
- Beds:
- 5
- Lot size:
- 0.22 Acres
- Baths:
- 3.00
- MLS#:
- 1287399
- Subdivision:
- Cranes Add Siloam Spgs
ADDITIONAL INFORMATION
Charming home located just steps away from local public school. This property features 4 bedrooms, 2 baths, and a spacious living area with large windows that fill the space with natural light (main house 2,000 sq ft). A standout feature is the additional studio apartment unit (1 bedroom, 1 bath, 625 sq ft) with a current tenant, providing a steady rental income. Whether you're looking for a family home or a property with investment potential, this home offers both. With its central location near schools, parks, and city amenities, this is an opportunity you don't want to miss. C2 zoning.
Open House:
Saturday, 11/23 12:00-5:00PM
- Type:
- Single Family
- Sq.Ft.:
- 1,243
- Status:
- Active
- Beds:
- 3
- Lot size:
- 0.21 Acres
- Year built:
- 2024
- Baths:
- 2.00
- MLS#:
- 1287150
- Subdivision:
- FOX TAIL SUB PH 1-SILOAM SPRINGS
ADDITIONAL INFORMATION
THIS WEEKEND ONLY “PICK 2” REFRIGERATOR, WASHER & DRYER, FULL GUTTERS, BLINDS, OR GARAGE DOOR MOTOR WHEN USING PREFERRED LENDER!! OFFERING A 5.25% FIXED INTEREST RATE ON VA, USDA,AND FHA LOANS OR $12K TOWARDS CLOSING COSTS THROUGH 11/24/24 @6:00PM OR UNTIL FUNDS RUN OUT WHEN USING PREFERRED LENDER AND TITLE COMPANY!!!! The beautiful Franklin plan is full of curb appeal with its welcoming covered front porch and front yard landscaping. This home features an open floor plan with 3 bedrooms, 2 bathrooms, and an expansive family room. Also enjoy a gorgeous kitchen fully equipped with energy-efficient appliances, ample counter space, and a roomy pantry for snacking and delicious family meals. Learn more about this home today! *Photos are of similar model.
- Type:
- Single Family
- Sq.Ft.:
- 1,398
- Status:
- Active
- Beds:
- 3
- Lot size:
- 0.2 Acres
- Year built:
- 2005
- Baths:
- 2.00
- MLS#:
- 1287062
- Subdivision:
- Patriot Park Siloam Spgs
ADDITIONAL INFORMATION
Welcome to your next home! This 3BR/2BA home offers a perfect blend of comfort and convenience. Nice entry leading into an open living area with a gas log fireplace. Newly installed vinyl flooring. Separate dining area that leads into the kitchen. Nice split-floor plan. Outside, enjoy a private, fenced backyard with a new covered patio. Located in a quiet established neighborhood, you'll be minutes away from shopping, dining, and excellent schools!
Open House:
Saturday, 11/23 12:00-5:00PM
- Type:
- Single Family
- Sq.Ft.:
- 1,459
- Status:
- Active
- Beds:
- 4
- Lot size:
- 0.15 Acres
- Year built:
- 2024
- Baths:
- 2.00
- MLS#:
- 1287017
- Subdivision:
- FOX TAIL VILLAGE SUB-SILOAM SPRINGS
ADDITIONAL INFORMATION
OFFERING A 5.25% FIXED INTEREST RATE ON VA, USDA,AND FHA LOANS OR $12K TOWARDS CLOSING COSTS THROUGH 11/24/24 @6:00PM OR UNTIL FUNDS RUN OUT WHEN USING PREFERRED LENDER AND TITLE COMPANY!!!! IMMEDIATE MOVE IN!!! The Ridgeland plan is designed to exude a strong and captivating first impression, with a delightful covered front porch and inviting front yard landscaping. This home layout focuses on an open and spacious floor plan that encompasses 4 bedrooms and 2 bathrooms, offering a comfortable and functional living space. The open layout promotes a sense of connectedness while allowing for versatile furniture arrangement and easy flow of movement. Learn more about this home today! *Photos are of similar model.
- Type:
- Single Family
- Sq.Ft.:
- 1,766
- Status:
- Active
- Beds:
- 3
- Lot size:
- 2.26 Acres
- Year built:
- 2000
- Baths:
- 2.00
- MLS#:
- 1286791
- Subdivision:
- Country Acres Unit 2 Siloam Spgs
ADDITIONAL INFORMATION
Charming Country Acres Home with Stunning Views! Nestled on 2.26 acres, this beautifully maintained 3-bedroom, 2-bathroom home offers both comfort and scenic views. Enjoy peaceful mornings or evening gatherings on the expansive two-level back deck overlooking a stunning landscape. Step inside to find new luxury vinyl plank (LVP) flooring throughout—no carpet! Recent updates include fresh paint in the living room, kitchen, and entryway, a new dishwasher, and modern fixtures. The home also features new front and back doors, adding to its fresh appeal. The spacious living room opens up to the kitchen and eating area, creating an ideal flow for entertaining. The large master bedroom offers a decorative ceiling that adds a touch of elegance. This home combines style, space, and a serene setting. Don't miss the chance to make it yours!
- Type:
- Single Family
- Sq.Ft.:
- 2,150
- Status:
- Active
- Beds:
- 4
- Lot size:
- 0.21 Acres
- Baths:
- 2.00
- MLS#:
- 1286462
- Subdivision:
- Castlewood
ADDITIONAL INFORMATION
This 2150 square foot home features 4 bedrooms and 2 bathrooms. The main living area includes a large living room that flows seamlessly into a modern kitchen and dining area, creating the perfect space for entertaining guests. With its thoughtful design and practical amenities, this home is perfect for those seeking a comfortable living space. Taxes subject to change based on new construction.
- Type:
- Single Family
- Sq.Ft.:
- 2,475
- Status:
- Active
- Beds:
- 3
- Lot size:
- 16.76 Acres
- Year built:
- 2004
- Baths:
- 2.00
- MLS#:
- 1284017
- Subdivision:
- No
ADDITIONAL INFORMATION
Don't let the outside fool you, this house is bigger than it looks! Besides the bedrooms, there's an office, bonus room & enclosed porch. Huge kitchen with walk-in pantry, additional sink in the island, plenty of cabinet & counter space, with kitchen appliances to convey. Bonus room could be 4th bedroom. Large laundry with plenty of storage space. Gas fireplace & wood stove could supply backup heat. New HVAC Energy Efficient. Small orchard in the back yard. Guest house/workshop/storage also on site, could use some TLC. Over 16 acres for your cattle or hobby farm with a private, gated entrance! Easy commute right off Hwy 412.
$1,400,000
1805 Hudson Drive Siloam Springs, AR 72761
- Type:
- Multi-Family
- Sq.Ft.:
- 7,895
- Status:
- Active
- Beds:
- n/a
- Lot size:
- 0.17 Acres
- Year built:
- 2023
- Baths:
- MLS#:
- 1285617
- Subdivision:
- Endura Park Sub Siloam Spgs
ADDITIONAL INFORMATION
5 homes built in 2022 -23 well maintained and fully leased. Each house has privacy fence, granite counter tops, pantry, wood closet shelving, & 2 car garages. Endura Park is a single family and multi-family community located in eastern Siloam Springs, with convenient access to Walmart, schools, and many employers, both locally in Siloam, and just a short drive away to Tontitown, Springdale and Gentry. The community amenities include a pool, pavilion, and playground area for all residents to enjoy!
- Type:
- Single Family
- Sq.Ft.:
- 2,312
- Status:
- Active
- Beds:
- 4
- Lot size:
- 0.25 Acres
- Year built:
- 2024
- Baths:
- 2.00
- MLS#:
- 1285512
- Subdivision:
- Maloree Woods Add Siloam Spgs
ADDITIONAL INFORMATION
Gorgeous home built by a custom home builder with an eye for detail!! 2312 sq ft, 4 bedroom, 2 bath, with an office that could be a 5th bedroom if needed and 3 car garage. The exterior is all brick with cedar accents, black trim and roof for a striking contrast, with covered porches on the front and back and sodded yard. As you step inside, the open-concept living space welcomes you with stylish neutral colors creating a versatile backdrop for any decor. Custom features include white oak soft close custom cabinets, two tone cabinets/island, granite, large pantry, luxury vinyl plank flooring, stone fireplace with cedar mantle, large walk in closets, office space could be a 5th bedroom, mini split in upstairs bedroom and much more! If you want a custom home without the wait, this is a must see!
- Type:
- Single Family
- Sq.Ft.:
- 1,703
- Status:
- Active
- Beds:
- 3
- Lot size:
- 0.17 Acres
- Year built:
- 2024
- Baths:
- 2.00
- MLS#:
- 1285474
- Subdivision:
- SOMERSET SUB PH II-SILOAM SPRINGS
ADDITIONAL INFORMATION
OFFERING A 5.25% FIXED INTEREST RATE ON VA, USDA,AND FHA LOANS OR $12K TOWARDS CLOSING COSTS PAID THROUGH 11/24/24 @6:00PM OR UNTIL FUNDS RUN OUT WHEN USING PREFERRED LENDER AND TITLE COMPANY!!!! The lovely Glenwood plan from is full of curb appeal with its welcoming front porch and front yard landscaping. This home features an open floor plan with 3 bedrooms, 2 bathrooms, and an expansive family room. Also enjoy an open dining area, and a charming kitchen fully equipped with energy-efficient appliances, generous counter space, and a roomy pantry for snacking and preparing delicious family meals. Plus, a wonderful back porch to entertain and unwind. Learn more about this home today! *Photos are of similar model - Taxes are estimated and to be determined
Open House:
Saturday, 11/23 12:00-5:00PM
- Type:
- Single Family
- Sq.Ft.:
- 1,459
- Status:
- Active
- Beds:
- 4
- Lot size:
- 0.18 Acres
- Year built:
- 2024
- Baths:
- 2.00
- MLS#:
- 1285041
- Subdivision:
- FOX TAIL VILLAGE SUB-SILOAM SPRINGS
ADDITIONAL INFORMATION
OFFERING A 5.25% FIXED INTEREST RATE ON VA, USDA,AND FHA LOANS OR $12K TOWARDS CLOSING COSTS THROUGH 11/24/24 @6:00PM OR UNTIL FUNDS RUN OUT WHEN USING PREFERRED LENDER AND TITLE COMPANY!!!! IMMEDIATE MOVE IN!!! The Ridgeland plan is designed to exude a strong and captivating first impression, with a delightful covered front porch and inviting front yard landscaping. This home layout focuses on an open and spacious floor plan that encompasses 4 bedrooms and 2 bathrooms, offering a comfortable and functional living space. The open layout promotes a sense of connectedness while allowing for versatile furniture arrangement and easy flow of movement. Learn more about this home today! *Photos are of similar model.
- Type:
- Single Family
- Sq.Ft.:
- 1,729
- Status:
- Active
- Beds:
- 4
- Lot size:
- 0.21 Acres
- Baths:
- 2.00
- MLS#:
- 1284756
- Subdivision:
- Castlewood
ADDITIONAL INFORMATION
This gorgeous bedroom home is ready to be filled with your family and friends! Connect with nature in this floor plan thanks to the cozy covered back patio just off the open concept family, dining, and kitchen area. Available space is truly maximized in this home with a kitchen pantry and dedicated laundry space, just off the oversized primary suite closet. Taxes are subject to change based on new construction.

Siloam Springs Real Estate
The median home value in Siloam Springs, AR is $245,300. This is lower than the county median home value of $333,600. The national median home value is $338,100. The average price of homes sold in Siloam Springs, AR is $245,300. Approximately 51.45% of Siloam Springs homes are owned, compared to 41.02% rented, while 7.53% are vacant. Siloam Springs real estate listings include condos, townhomes, and single family homes for sale. Commercial properties are also available. If you see a property you’re interested in, contact a Siloam Springs real estate agent to arrange a tour today!
Siloam Springs, Arkansas 72761 has a population of 16,944. Siloam Springs 72761 is less family-centric than the surrounding county with 33.82% of the households containing married families with children. The county average for households married with children is 38.21%.
The median household income in Siloam Springs, Arkansas 72761 is $54,596. The median household income for the surrounding county is $76,887 compared to the national median of $69,021. The median age of people living in Siloam Springs 72761 is 30.7 years.
Siloam Springs Weather
The average high temperature in July is 90.4 degrees, with an average low temperature in January of 26.4 degrees. The average rainfall is approximately 47.7 inches per year, with 10.6 inches of snow per year.
