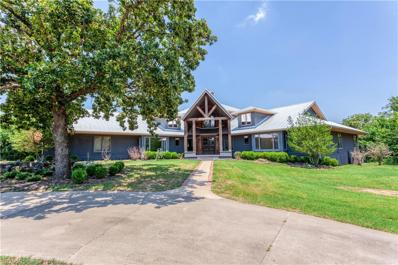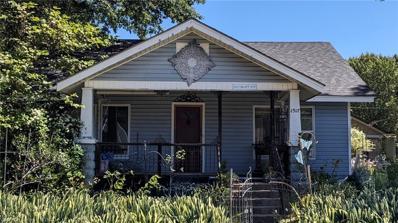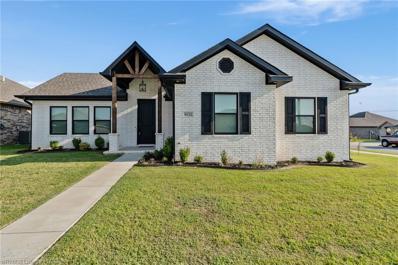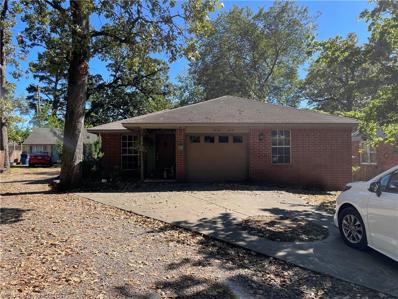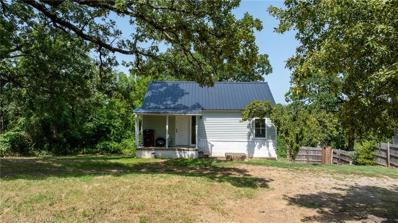Fort Smith AR Homes for Sale
- Type:
- Single Family
- Sq.Ft.:
- 7,815
- Status:
- Active
- Beds:
- 5
- Lot size:
- 12 Acres
- Year built:
- 1992
- Baths:
- 5.00
- MLS#:
- 1075101
- Subdivision:
- Spring Mountain
ADDITIONAL INFORMATION
Beautiful modern farmhouse on 12 acres in the peaceful, gated subdivision of Spring Mountain. Over 7,800 square feet of expansive open living and gorgeous views. The kitchen is a cook's dream with a six burner gas range and beautiful quartz countertops. Options are endless with ample rooms for exercise, office, game room, extra storage, and the utility room is magazine worthy. Outside you'll find a sleek salt water diving pool, a basketball/tennis court, a seamless metal roof, and a guest house with a 2 car garage.
- Type:
- Single Family
- Sq.Ft.:
- 2,217
- Status:
- Active
- Beds:
- 3
- Lot size:
- 0.64 Acres
- Year built:
- 1988
- Baths:
- 3.00
- MLS#:
- 1075076
- Subdivision:
- Fair Oaks
ADDITIONAL INFORMATION
Well maintained home, in quiet Cul-de-sac, close to shopping and restaurants. Primary suite is down stairs, 2 bedrooms up. Enjoy the privacy of the shaded back porch.
$389,000
2409 87th Drive Fort Smith, AR 72903
- Type:
- Single Family
- Sq.Ft.:
- 2,693
- Status:
- Active
- Beds:
- 4
- Lot size:
- 0.25 Acres
- Year built:
- 1989
- Baths:
- 3.00
- MLS#:
- 1075041
- Subdivision:
- Canterbury Place
ADDITIONAL INFORMATION
Check out this beautifully updated 4 bedroom, 2.5 bath +/- 2693 sq ft home that is located right in the center of everything Fort Smith has to offer! Located just mins from Mercy and right off Rogers Ave this home is close to everything you're going to need. This home has been tastefully updated and features beautiful hardwood floors, soaring ceilings, updated appliances, and granite in kitchen with quartz in bathroom. Enjoy your morning coffee from the 4 seasons rooms or large deck overlooking the landscaped yard with complete sprinkler system. Home also has a brand new roof and is completely turnkey and ready for its new owners. Call today to see this beautiful property.
- Type:
- Single Family
- Sq.Ft.:
- 960
- Status:
- Active
- Beds:
- 2
- Lot size:
- 0.11 Acres
- Year built:
- 1930
- Baths:
- 1.00
- MLS#:
- 1075023
- Subdivision:
- Mason
ADDITIONAL INFORMATION
Talk about potential - the current owner has done a lot to make this house a sweet little starter home! A new roof was installed in January - there's a LOT of fresh paint and drywall inside! Many of the floors are hardwood as well! The bathroom has beautiful new tile installed, as well as a new toilet and vanity. The hot water heater you ask?? Yeah, it's new. Several windows have been replaced with new vinyl ones as well! This is a solid feeling home!
- Type:
- Single Family
- Sq.Ft.:
- 1,098
- Status:
- Active
- Beds:
- 2
- Baths:
- 1.00
- MLS#:
- 1075020
- Subdivision:
- City of Fort Smith
ADDITIONAL INFORMATION
Recently updated 1098 sqft, 2 bedroom, 1 bathroom across from Harley A. Wilson Memorial Park. New paint, flooring, remodeled bathroom on a corner lot.
- Type:
- Single Family
- Sq.Ft.:
- 3,080
- Status:
- Active
- Beds:
- 4
- Lot size:
- 0.35 Acres
- Year built:
- 1992
- Baths:
- 3.00
- MLS#:
- 1074928
- Subdivision:
- Fianna Estates
ADDITIONAL INFORMATION
Located in a welcoming cul-de-sac neighborhood, this house radiates hospitality. Natural light pours in through large windows adorned with plantation shutters, illuminating the spacious rooms. The downstairs layout boasts multiple built-ins and pocket doors thus allowing entertainment for both large crowds and cozy, intimate gatherings. Easily move outdoors into the private backyard offering a serene retreat with a crystal blue pool, large dog run with storage building, and a forest view. The two-car garage has two large storage closets and shelves to store all your holiday décor along with additional side parking for multiple guests and/or larger vehicles. Escape your arduous day for ultimate rest and relaxation into one of the four spacious upstairs bedrooms. The over-sized master suite offers additional space for an office or reading nook, double closets, and a spa-like bathroom with jetted-tub and separate shower. This house is an entertainers dream come true with many additional features. Schedule your visit to this lovely home located on the enchanting street famously known as ‘Twas the Night Before Christmas Lane' today.
- Type:
- Single Family
- Sq.Ft.:
- 2,575
- Status:
- Active
- Beds:
- 4
- Lot size:
- 0.35 Acres
- Year built:
- 1966
- Baths:
- 3.00
- MLS#:
- 1074935
- Subdivision:
- Hardscrabble Place
ADDITIONAL INFORMATION
Welcome to your new home! This beautifully remodeled residence combines modern elegance with the warmth of classic charm, perfectly situated in the vibrant center of Fort Smith. Enjoy the brand-new renovations, including a stylish kitchen with stainless steel appliances and granite countertops. Open-concept layout featuring a bright, airy living area with hardwood flooring, recessed lighting, and large new windows that invite natural light in every room. All bathrooms have been beautifully updated with sleek tile work, new vanities, heated floors, and bluetooth speakers. Enjoy peace of mind with completely new wiring, updated plumbing, fresh paint and new gutters. Nestled in the heart of Fort Smith, this home offers easy access to local amenities, schools, parks, and dining options, making it ideal for those who value convenience and community. Schedule your viewing today and experience firsthand the perfect blend of style, comfort, and convenience!
- Type:
- Single Family
- Sq.Ft.:
- 1,603
- Status:
- Active
- Beds:
- 3
- Lot size:
- 0.26 Acres
- Year built:
- 1978
- Baths:
- 2.00
- MLS#:
- 1074967
- Subdivision:
- Fianna Hills I-V
ADDITIONAL INFORMATION
Open Living and dining areas. Step down Living room. 3 bedroom, 2 bath. Two car attached garage. Fireplace in living room. Over 1,600 sq ft. Large concrete patio.
- Type:
- Single Family
- Sq.Ft.:
- 4,071
- Status:
- Active
- Beds:
- 5
- Year built:
- 1936
- Baths:
- 4.00
- MLS#:
- 1074926
- Subdivision:
- Barnes & Sweet
ADDITIONAL INFORMATION
This home, completed in 1936, is a unique classic tastefully updated with modern amenities. The main level boasts hardwood floors and consists of the kitchen, large dining room w/ an electric insert fireplace, a full bathroom, the living room w/ a gas insert fireplace and a bedroom w/ another gas insert fireplace. Throughout the home there are unique characteristics such as original hand-hewn beams, wood paneling, stonework, excellent built-in storage/shelves, walk-in closets w/ built in drawers, latch door handles, a dutch door, a dumb waiter and laundry chute. The upstairs is carpeted where there is a full bathroom and two spacious bedrooms. The walkout basement is tiled and has a bedroom, walk-in closet, full spacious bathroom, the laundry area and abundant storage. The exterior door of the basement exits to a private grotto to relax. The fifth bedroom/4th full bathroom has its own outside entrance above the garage. Outside, a large, fenced backyard and an in-ground, saltwater system pool create a personal oasis. There is also a stand-alone large storage building with a roll up door. This gem is centrally located in the May, Lecta, Sweet Historic Neighborhood in the heart of Fort Smith.
- Type:
- Single Family
- Sq.Ft.:
- 1,759
- Status:
- Active
- Beds:
- 3
- Lot size:
- 0.22 Acres
- Year built:
- 2021
- Baths:
- 2.00
- MLS#:
- 1074696
- Subdivision:
- Lakeside Crossing
ADDITIONAL INFORMATION
Discover this beautifully constructed, newer brick home in a highly sought after neighborhood, this area offers excellent bike Trails, and a Lake nearby. It features 3 spacious bedrooms and 2 full baths. Inside, you'll find an open floor plan that seamlessly connects the living, dining, and kitchen areas, perfect for both entertaining and everyday living. The master suite includes an ensuite bath for added privacy and convenience. This home is designed for comfort and style, making it the perfect place to create lasting memories.
- Type:
- Triplex
- Sq.Ft.:
- 2,691
- Status:
- Active
- Beds:
- n/a
- Lot size:
- 0.16 Acres
- Baths:
- MLS#:
- 1074833
- Subdivision:
- Breens Sub
ADDITIONAL INFORMATION
**Attention Investors!** Don’t miss this fantastic opportunity to add a triplex multifamily property to your portfolio. With a little sweat equity, this property has the potential to become a lucrative investment. While it does require some work, it has a solid rental history. All three units are currently vacant, making it easy to view the entire property. This property will be sold as-is, offering a chance to tailor your improvements to maximize future returns.
- Type:
- Duplex
- Sq.Ft.:
- 2,119
- Status:
- Active
- Beds:
- n/a
- Lot size:
- 0.16 Acres
- Year built:
- 1997
- Baths:
- MLS#:
- 1074854
- Subdivision:
- Park Hill
ADDITIONAL INFORMATION
Very nice duplex in the quiet, tree-lined Park Hill subdivision. New HVAC installed in 2024 in back unit. New fridge and microwave purchased in 2023. W/D in front unit conveys. W/D in back unit belong to tenant. New exterior paint on both units. Covered patios, walk in closets, pantries in both units. Double pane windows. New lighting throughout front unit. Two bedrooms, one bath (Jack and Jill similar) with an extra vanity sink access from the hallway for guests with a private vanity sink off the master bedroom. Very low utility costs--OGE Weatherization performed on both units in 2015. Surveillance equipment in front unit belongs to tenant and does not convey. 24-hour notice for all showings. Showing only front unit (2016). Both units are identical and mirror image of each other.
- Type:
- Single Family
- Sq.Ft.:
- 3,005
- Status:
- Active
- Beds:
- 4
- Lot size:
- 0.4 Acres
- Year built:
- 1970
- Baths:
- 3.00
- MLS#:
- 1074743
- Subdivision:
- Kinkead Sub
ADDITIONAL INFORMATION
Simply spectacular, this gorgeous 4 bedroom 3 full bathroom home set centrally located on a corner of a cul-de sac. It is a open floor plan completely updated home. Built-ins, led lights, pantry,mudroom ,you name it what's not to love. Do Not Wait and miss your chance to make this your forever home call today and schedule a showing.
- Type:
- Single Family
- Sq.Ft.:
- 4,762
- Status:
- Active
- Beds:
- 5
- Lot size:
- 0.46 Acres
- Year built:
- 1994
- Baths:
- 5.00
- MLS#:
- 1284716
- Subdivision:
- Hardscrabble Way
ADDITIONAL INFORMATION
This inviting & move-in ready home is located in the desirable Hardscrabble Way subdivision! This home features over 4500 sqft with 5 bedrooms, & 5 full bathrooms. The main level features the living room, dining room, spacious eat-in kitchen with SS appliances & granite countertops, walk-in pantry, laundry room & laundry chute, oversized guest suite & ensuite bathroom, & an additional bedroom/bathroom. The 2nd level includes the master suite with vaulted ceilings, oversized walk-in closet & new walk-in shower, 2 additional bedrooms, bathroom, & office. The finished walk-out basement is complete with a kitchenette, bathroom, & extra-large storage room. New LVP flooring in the basement! Enjoy the expansive deck overlooking the backyard. Perfect for entertaining! Recessed lighting throughout, tankless water heater, alarm system, sprinkler system, & more! Tons of storage & plenty of parking space for everyone! Conveniently located near schools, hospital, Hardscrabble Country Club, & The Hangout Fitness Center!
- Type:
- Single Family
- Sq.Ft.:
- 1,834
- Status:
- Active
- Beds:
- 3
- Lot size:
- 0.18 Acres
- Year built:
- 2020
- Baths:
- 2.00
- MLS#:
- 1074708
- Subdivision:
- Lakeside Crossing
ADDITIONAL INFORMATION
Beautiful vacant home in Chaffee Crossing. Roof replaced in 2023, tankless water heater, new carpet throughout, new dishwasher, washer and dryer to convey
$1,149,500
4615 Free Ferry Fort Smith, AR 72903
- Type:
- Single Family
- Sq.Ft.:
- 4,988
- Status:
- Active
- Beds:
- 4
- Lot size:
- 0.96 Acres
- Year built:
- 1950
- Baths:
- 4.00
- MLS#:
- 1285272
- Subdivision:
- --
ADDITIONAL INFORMATION
1950’s Classic Elegance awaits you! This home boasts several entertaining areas including a large living room w/fireplace, dining room, wet bar & sitting area. The kitchen is spacious w/plenty of room for a chef & guests to gather. Enjoy intimate gatherings next to a cozy fireplace w/floor to ceiling windows overlooking the patio & pool. Step into the expansive family/theater room w/coffered ceilings, built-in cabinetry, speakers, & fireplace. There’s an office or inlaw suite on the main level w/built-ins & a full bathroom. Upstairs you will find four bedrooms & two bathrooms, along w/ a large office w/ ample storage. Throughout the home, the hardwood floors have been recently refinished & many of the rooms are freshly painted. You will notice newer landscaping & a new fence on this nearly 1 acre estate. Enjoy swimming in the pool, relaxing on the back porch, playing basketball, or working in your workshop! Great location on Free Ferry Road near downtown, shopping, hospitals, & restaurants!
- Type:
- Single Family
- Sq.Ft.:
- 1,944
- Status:
- Active
- Beds:
- 4
- Lot size:
- 0.45 Acres
- Baths:
- 2.00
- MLS#:
- 1074496
- Subdivision:
- Sulphur Spgs Town
ADDITIONAL INFORMATION
Attention Investors! Looking for a lucrative opportunity? This unique parcel offers nearly half an acre of land with two single-family homes, each featuring two bedrooms and one bathroom. That's two properties in one purchase—an excellent addition to your portfolio! Don’t miss out on this two-for-one deal. Contact me today for more details and to schedule your private showing.
- Type:
- Condo
- Sq.Ft.:
- 1,699
- Status:
- Active
- Beds:
- 3
- Lot size:
- 0.19 Acres
- Year built:
- 1982
- Baths:
- 3.00
- MLS#:
- 1074653
- Subdivision:
- Timberwood Condo
ADDITIONAL INFORMATION
Rare find in a gated community. Condo has 3 bedrooms (2 downstairs 1 upstairs) 3 full baths (2 walk in showers and 1 tub/shower) kitchen has granite counters glass cooktop and built in oven large built in pantry. Covered patio for enjoying that morning coffee or evening relaxing & 2 car garage. POA pays for water, serwer, trash and exterior maintenance. Community pool & pool house.
- Type:
- Single Family
- Sq.Ft.:
- 3,754
- Status:
- Active
- Beds:
- 4
- Lot size:
- 0.32 Acres
- Year built:
- 1997
- Baths:
- 3.00
- MLS#:
- 1074549
- Subdivision:
- Fianna Estates
ADDITIONAL INFORMATION
One level, 4bedroom,2.5 bath, corner lot, side entry three car garage with inground pool makes this Fianna Hills home a Rare Find! Upon entry you will be greeted with large hallways, oversized rooms, beautiful solid wood millwork/cabinetry and built-ins.Gorgeous wood floors flow beautifully through the entry, great room,dining room, down the hallway and into the master bedroom where you will be wowed by master bath and large closets. The expansive kitchen offers ample cabinetry, large space to dine, bar for additional seating, double ovens, cooktop in island and plenty of counter space. Just off the kitchen, enjoy your enclosed, heated/cooled sunroom with a great storage/workshop space that opens up to your backyard pool oasis! You do not want to miss this one!
- Type:
- Single Family
- Sq.Ft.:
- 2,218
- Status:
- Active
- Beds:
- 3
- Lot size:
- 0.27 Acres
- Year built:
- 2014
- Baths:
- 2.00
- MLS#:
- 1074531
- Subdivision:
- Stoneshire At Chaffee Crossing
ADDITIONAL INFORMATION
Sophisticated Home with three bedrooms and two bathrooms, featuring an Open Floor Plan, Hardwood floors throughout, Comfortable Living Room, Dining Room, Enormous Master Suite with Two Walk-in Closets, Well-appointed kitchen, and an Entertaining Space.
$249,500
77 Haven Drive Fort Smith, AR 72901
- Type:
- Single Family
- Sq.Ft.:
- 1,804
- Status:
- Active
- Beds:
- 3
- Lot size:
- 0.32 Acres
- Baths:
- 3.00
- MLS#:
- 1074346
- Subdivision:
- Haven Hill
ADDITIONAL INFORMATION
Situated in a welcoming neighborhood near schools and parks, this family-friendly home with a charming three-tab roof offers comfort and convenience. Inside, you'll find three spacious bedrooms, including a master suite with generous closet space. The large family room is perfect for gatherings, while the cozy sitting room provides a peaceful retreat. The kitchen is well-equipped with modern appliances and ample counter space, making meal prep enjoyable. The fenced backyard features a play area for children and plenty of room for outdoor activities. With its welcoming atmosphere and community spirit, this home is an ideal setting for building lasting family memories and enjoying a vibrant, secure lifestyle. Managing Member of Sellers LLC is related to listing agent and holds a valid Arkansas Real Estate license.
- Type:
- Single Family
- Sq.Ft.:
- 2,296
- Status:
- Active
- Beds:
- 4
- Lot size:
- 0.32 Acres
- Year built:
- 1915
- Baths:
- 3.00
- MLS#:
- 1074488
- Subdivision:
- Kinkead
ADDITIONAL INFORMATION
Charming colonial style full 2 story home on mature tree shaded fenced lot. Beautiful kitchen offers newer cabinets and granite countertops, breakfast nook and formal dining room, sun porch, fireplace, hardwood & tile floors, detached garage and workshop with 2nd story. HUD case 031-526582. “HUD homes are Sold As Is” www.olypusams-at.com See property at www.HudHomeStore.gov
- Type:
- Single Family
- Sq.Ft.:
- 6,880
- Status:
- Active
- Beds:
- 4
- Year built:
- 1910
- Baths:
- 4.00
- MLS#:
- 1074302
- Subdivision:
- .
ADDITIONAL INFORMATION
Beautiful colonial style home with a small cottage and detached apartment offering 2 bedrooms, 1 bath, full kitchen and a laundry room with granite and stainless appliances. Soaring ceilings, large windows, beautiful crown molding, elevator access on 4 floors, large covered deck, heated salt water pool, circle driveway with carport and 4 car garage, Main house 5,656 sqft (tax records) Garage Apartment 1,224 sqft Cottage 748 sqft
$549,000
2201 X Street Fort Smith, AR 72901
- Type:
- Single Family
- Sq.Ft.:
- 2,303
- Status:
- Active
- Beds:
- 4
- Lot size:
- 0.16 Acres
- Year built:
- 1950
- Baths:
- 4.00
- MLS#:
- 1074423
- Subdivision:
- Park Hill
ADDITIONAL INFORMATION
Welcome to the Stone House: A Timeless Masterpiece nestled in the heart of the coveted Park Hill Neighborhood on a charming corner lot, this meticulously curated multi-dwelling property, affectionately known as the Stone House, epitomizes luxury and enduring beauty. Completed in 2024, this "Forever Home" seamlessly blends historic charm with modern sophistication. Main Residence features a Primary En Suite: A tranquil retreat featuring a spacious dual walk-in closet and a luxurious en suite bathroom. Chef’s Kitchen thats equipped with top-of-the-line appliances, custom cabinetry, and a walk-in pantry designed to delight any culinary enthusiast. Two additional generously sized bedrooms, each with built-in closets, provide ample space for family and guests. 2 full baths and a convenient powder room ensure comfort and functionality. Solid white oak floors, custom door knobs, solid surface counters, and fully customized blinds enhance the home’s elegance. Self-Contained Living Space (420 ft included in sq ft) ideal for an aging in-law, returning offspring, home office, or extended stay guests. Full Kitchen and Bath complete with a full-size washer and dryer, low threshold shower, and all essential amenities. Designed with the same attention to detail as the main residence, including new HVAC, electrical systems, and plumbing. The property boasts a solid rock exterior and old-growth framing that blend seamlessly with modern updates. Enjoy low maintenance and energy-efficient living with tankless hot water, a new roof, new HVAC system, and ventless gas logs. New water, sewer, and gas lines to the street, along with new doors and windows, ensure optimal functionality. The exterior is beautifully designed with custom landscaping, firepit, carport, and rock porches. French drains, custom hardware throughout, and custom shower doors are just a few more of the thoughtful details included. Come and see why the Stone House is truly a remarkable, "Forever Home".
- Type:
- Single Family
- Sq.Ft.:
- 1,965
- Status:
- Active
- Beds:
- 3
- Year built:
- 2004
- Baths:
- 2.00
- MLS#:
- 1074359
- Subdivision:
- Stonegate Addition
ADDITIONAL INFORMATION
Upscale Garden Home in Gated community. Immaculate 3 BR, 2Ba home with all the bells and whistles. Hardwood flooring, kitchen with stainless steel appliances & granite countertops. Custom plantation shutters, extensive crown molding & fireplace with gas logs. Has a safe room and oversized 3 car garage. Maintenance free, no mowing, relax and enjoy Riley Farm. POA dues $2000 per year. Roof was replaced in 2023.

The data relating to real estate for sale on this web-site comes in part from the Internet Data Exchange Program of Fort Smith Board of Realtors. Fort Smith Board of Realtors deems information reliable but not guaranteed. Copyright 2025 Fort Smith Board of Realtors. All rights reserved.

The information provided by this website is for the personal, non-commercial use of consumers and may not be used for any purpose other than to identify prospective properties consumers may be interested in purchasing. The broker providing the data believes the data to be correct, but advises interested parties to confirm the data before relying on it in a purchase decision. Copyright 2025 North West Arkansas Board Of Realtors All rights reserved.
Fort Smith Real Estate
The median home value in Fort Smith, AR is $255,000. This is higher than the county median home value of $162,100. The national median home value is $338,100. The average price of homes sold in Fort Smith, AR is $255,000. Approximately 47.13% of Fort Smith homes are owned, compared to 44.02% rented, while 8.85% are vacant. Fort Smith real estate listings include condos, townhomes, and single family homes for sale. Commercial properties are also available. If you see a property you’re interested in, contact a Fort Smith real estate agent to arrange a tour today!
Fort Smith, Arkansas has a population of 89,116. Fort Smith is less family-centric than the surrounding county with 27.54% of the households containing married families with children. The county average for households married with children is 29.1%.
The median household income in Fort Smith, Arkansas is $48,033. The median household income for the surrounding county is $50,226 compared to the national median of $69,021. The median age of people living in Fort Smith is 37 years.
Fort Smith Weather
The average high temperature in July is 92.6 degrees, with an average low temperature in January of 28.2 degrees. The average rainfall is approximately 47.7 inches per year, with 4.1 inches of snow per year.
