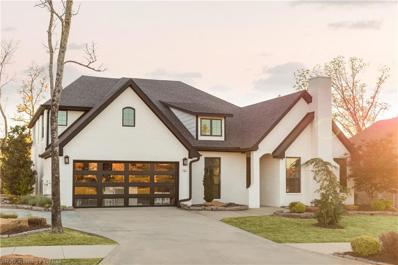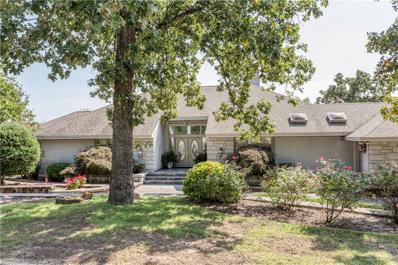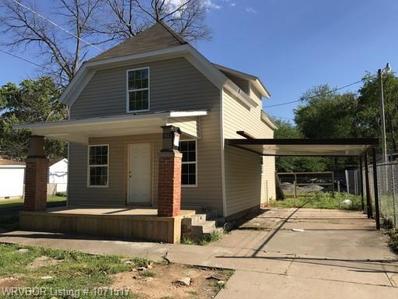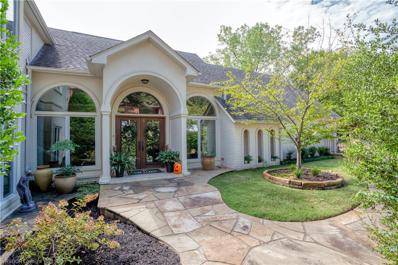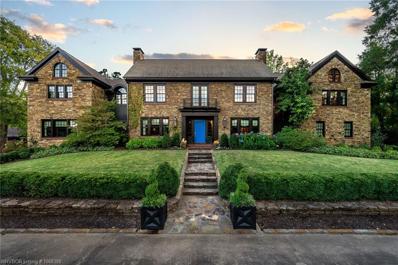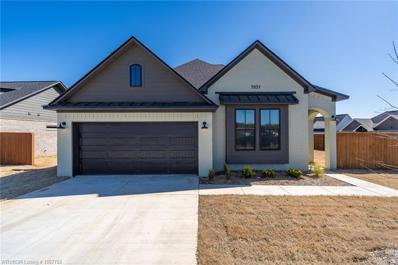Fort Smith AR Homes for Sale
$1,333,500
2411 Wyndermere Way Fort Smith, AR 72903
- Type:
- Single Family
- Sq.Ft.:
- 6,328
- Status:
- Active
- Beds:
- 6
- Lot size:
- 4.98 Acres
- Year built:
- 1985
- Baths:
- 5.00
- MLS#:
- 1271902
- Subdivision:
- Wyndermere
ADDITIONAL INFORMATION
Don’t miss this rare opportunity to own this timeless, executive style home situated on 4.98 acres in the gated Wyndermere subdivision! Views of the Arkansas River, lush landscape, and towering pine trees can be seen from the enormous front porch which boasts beautiful tongue and groove ceilings. This 6 bedroom, 4.5 bathroom residence features gorgeous herringbone patterned wood flooring on the main level, soaring ceilings, and abundant natural light. The formal living room, formal dining room, chef's kitchen, den, primary suite, laundry room, and half bathroom are located on the main level. Upstairs you will find a game room, 4 spacious bedrooms, and 2 Jack & Jill bathrooms with granite counter tops. This residence includes ample parking with two double car garages and a three car attached carport, a circle drive, an irrigation system, and is only minutes to Mercy Hospital and shopping! This home is a true classic and a must see!
- Type:
- Single Family
- Sq.Ft.:
- 3,669
- Status:
- Active
- Beds:
- 5
- Lot size:
- 0.27 Acres
- Year built:
- 2017
- Baths:
- 5.00
- MLS#:
- 1071664
- Subdivision:
- Stonebrook At Chaffee Crossing Ph I & II
ADDITIONAL INFORMATION
Incredible home built by Carrington in Chaffee Crossing. Includes 5 bedrooms, 4.5 baths with chef's dream kitchen with quartz countertops, 48" gas range, wine fridge, mother-in-law suite or man cave with microwave, sink & beverage fridge, primary suite with his & her closets, great upstairs bonus room with bedroom & full bath. Home is equipped with alarm system, smart doorbell, Control4 smart home system for TV/sound/lighting, pergola, irrigation, fully landscaped fenced corner lot in Stonebrook at Chaffee Crossing. Call today to schedule a private tour today!
- Type:
- Single Family
- Sq.Ft.:
- 6,964
- Status:
- Active
- Beds:
- 5
- Lot size:
- 1.89 Acres
- Year built:
- 1982
- Baths:
- 4.00
- MLS#:
- 1071584
- Subdivision:
- Wildcat Mountain Est
ADDITIONAL INFORMATION
Rare find in one of East Fort Smith's most coveted neighborhoods sitting on 1.89 +/- acres with fabulous views! This quiet cul-de-sac 5 bed, 3.5 bath home features beautiful architecture, natural light and multiple living/work areas. Large and bright eat-in kitchen with granite, custom cabinets, walk in pantry and fireplace. Main level master suite complete with 3 closets, sitting room and luxurious master bath. Beautiful herringbone wood floors down with fabulous flex room, den, 4 additional bedrooms, 2 full baths and remarkable custom bar. The property includes 2 safe rooms, hot tub, irrigation system, circular paved driveway and plenty of room for the kids to play.
$1,050,000
3410 Leighs Hollow Lane Fort Smith, AR 72903
- Type:
- Single Family
- Sq.Ft.:
- 6,524
- Status:
- Active
- Beds:
- 5
- Lot size:
- 2 Acres
- Year built:
- 1986
- Baths:
- 6.00
- MLS#:
- 1071560
- Subdivision:
- Leigh's Hollow
ADDITIONAL INFORMATION
Centrally Located in Sought After Private Leigh’s Hollow Subdivision in Fort Smith. Traditional Brick Home, Custom Built & Remodeled with 5 Bedrooms, 5.5 Baths & Sits on 2+/- Acres. Two Living Areas, Formal Dining, Study, Game Room, 2 Laundry Rooms, 2 Double Garages for Four Cars & Gym. Large Kitchen with Island, Commercial Grade Appliances & Custom Built Spahn Beaded Inset Cabinetry. Other Amenities Include: Gorgeous Wide Plank Hardwood Flooring, Custom Moulding & Built-Ins, Plantation Shutters, Enormous Master Suite w/Built-Ins that Include a Refrigerator, Sonic Nugget Ice Machine, Large Frameless Rainfall Glass Shower & Custom Closet with Island & Additional Parking with Front Circle Drive & More.
$299,000
1810 S G Street Fort Smith, AR 72901
- Type:
- Single Family
- Sq.Ft.:
- 1,250
- Status:
- Active
- Beds:
- 3
- Baths:
- 2.00
- MLS#:
- 1071517
- Subdivision:
- FITZGERALD
ADDITIONAL INFORMATION
The ability to work and live on the same piece of property is right here. 1250 sq ft updated house 3 bedrooms 2 bath single carport and a commercial space with over 3000 sq ft of office and warehouse space. Listing 1071515 is commercial listing on same parcel
- Type:
- Single Family
- Sq.Ft.:
- 3,750
- Status:
- Active
- Beds:
- 5
- Lot size:
- 0.39 Acres
- Year built:
- 1968
- Baths:
- 4.00
- MLS#:
- 1071473
- Subdivision:
- Cranbrook Estates
ADDITIONAL INFORMATION
Immaculate, well-maintained home in an idyllic, established neighborhood in the heart of Fort Smith. Over 3700 square feet in this unique tri-level home with 5 bedrooms, 3 bathrooms, and three living areas. Perfect for a large or multi-generational family. This home offers plenty of room for entertaining and large family gatherings while offering private space for work or hobbies. You will love the warmth of the large stone fireplace and wood rafters in the living room, complete with wet bar. The kitchen is adorned with beautiful, quartz countertops and an abundance of real wood cabinetry. The large utility room provides ample storage and work space. The heated and cooled garage also offers extra space for shop work year round. This house is move-in ready with many upgrades that will give the new owner peace of mind. Three HVAC systems installed in 2019, 2021, and 2023. New roof installed in 2022. New double-paned, gas filled windows installed in 2019. Leaf-guard gutter filters. Never worry about losing power with a stand-by generator upgraded in 2022. This well-built home is truly one of the best values on the market today. Don't miss out on this rare opportunity to purchase a solid home in one of Fort Smith's most desirable neighborhoods. Schedule your private showing today!
- Type:
- Single Family
- Sq.Ft.:
- 1,736
- Status:
- Active
- Beds:
- 3
- Year built:
- 2024
- Baths:
- 2.00
- MLS#:
- 1071117
- Subdivision:
- Shire Glen
ADDITIONAL INFORMATION
Located in Fort Smith's Shire Glen Subdivision at Chaffee Crossing, this Justin Green Custom Home features 3 bedrooms, 2 bathrooms, 1736 sqft, quartz countertops, wood and tile flooring, open living and kitchen, split floor plan, and a covered back porch. Call to schedule a showing. Justin Green Custom Homes, Honesty and Integrity Built into Every Home!
- Type:
- Single Family
- Sq.Ft.:
- 1,549
- Status:
- Active
- Beds:
- 3
- Year built:
- 2024
- Baths:
- 2.00
- MLS#:
- 1071109
- Subdivision:
- Shire Glen
ADDITIONAL INFORMATION
Located in Fort Smith's Shire Glen Subdivision at Chaffee Crossing, this Justin Green Custom Home features 3 bedrooms, 2 full bathrooms, 1549 sqft, luxe quartz countertops, durable wood and tile flooring, open living and kitchen, and a covered back porch. Call to schedule a showing today! Justin Green Custom Homes Inc., Honesty and Integrity Built into Every Home!
- Type:
- Single Family
- Sq.Ft.:
- 2,335
- Status:
- Active
- Beds:
- 4
- Lot size:
- 1.53 Acres
- Year built:
- 1950
- Baths:
- 2.00
- MLS#:
- 1070819
- Subdivision:
- Broadmoor
ADDITIONAL INFORMATION
1.53+/ acres of Commercial property near the corner of N 50th/Kelley Hwy. Currently zoned C4. There are two homes on the property of minimal value.Level and mostly cleared lots located across from Sutton Elementary. Several potential opportunities for this property!
- Type:
- Single Family
- Sq.Ft.:
- 4,328
- Status:
- Active
- Beds:
- 5
- Lot size:
- 0.85 Acres
- Year built:
- 2002
- Baths:
- 4.00
- MLS#:
- 1070641
- Subdivision:
- Kensington Heights
ADDITIONAL INFORMATION
Average Price for sold listings in this neighborhood is 165.18 per sq. foot. There is plenty of room to Invest in your future and make this Custom built 5 bedroom home your own ,with a gorgeous view of the lake from the sun room. 2 kitchens, two complete living areas with a safe room, walk up stairs to a huge floored attic. Playroom, 2 utility rooms, one a craft room, office and formal rooms, work shop, sun room up and a large patio with a gas grill . The upstairs kitchen is all electric and the kitchen downstairs is all gas. Almost all ceilings are raised. Enjoy the lovely views from the gazebo in the back yard and a very nice storage building. 3 car garages have a workshop between them. this home is plumed for central vac and has Lifetime guttering. These sellers thought of everything! This home is priced for the buyer to be able to make it your own and still be a great investment!
- Type:
- Single Family
- Sq.Ft.:
- 5,024
- Status:
- Active
- Beds:
- 5
- Lot size:
- 0.66 Acres
- Year built:
- 1984
- Baths:
- 4.00
- MLS#:
- 1068182
- Subdivision:
- Jackson Woods
ADDITIONAL INFORMATION
Beautiful home located at the end of a cul-de-sac in a great central location. In addition to gorgeous views, this home has incredible custom features and many great amenities. The kitchen is a chef's dream and includes 2 full ovens, warming drawer, 2 full size sinks, a walk in pantry and much more. The home has formal dining, 3 living areas, a bar and master suite with screened in porch. Upstairs you will find 4 Bedrooms, 2 Baths and a bonus room with bar, sink, fridge and ice maker. Outside enjoy the views from a patio with fireplace and grill, multiple Trex decks and a lap pool.
$4,575,000
4620 Free Ferry Road Fort Smith, AR 72903
- Type:
- Single Family
- Sq.Ft.:
- 5,627
- Status:
- Active
- Beds:
- 4
- Lot size:
- 2 Acres
- Year built:
- 1946
- Baths:
- 5.00
- MLS#:
- 1068388
- Subdivision:
- 14-08-32
ADDITIONAL INFORMATION
Experience the pinnacle of luxury and private living within this stunning gated residence on Free Ferry, fully renovated by Carrington. From the impeccably landscaped grounds, designed by the award-winning DK Design, to the meticulously curated interior by the acclaimed Goddard Design Group, this property redefines elegance and is ready to welcome you home. Upon entering, you will be greeted by sophisticated surfaces adorned with marble, soapstone, leathered and polished quartzite, creating an atmosphere of refinement in every room. Home automation effortlessly manages lighting, drapery, and sound, adding convenience to your daily life; while the Marvin wood windows and doors, along with the security and surveillance systems, offer added peace of mind. The primary suite features a walk-in sauna for the utmost relaxation, and the property boasts a saltwater pool and basketball/pickleball court for recreational enjoyment, all within the confines of this two acre property. Enriched by four fireplaces, designer lighting, bespoke furnishings, hand-painted wallpaper, and luxurious textiles gracing every room, this dream home is available to the market fully furnished. Whether you're entertaining guests at the opulent bar on the main level or unwinding in the private library upstairs, you'll revel in the sophistication and warmth throughout this well appointed residence. Arrange your private showing today.
$125,000
705 8th Street Fort Smith, AR 72901
- Type:
- Single Family
- Sq.Ft.:
- 1,548
- Status:
- Active
- Beds:
- 3
- Lot size:
- 0.2 Acres
- Baths:
- 2.00
- MLS#:
- 1067900
- Subdivision:
- City
ADDITIONAL INFORMATION
This original home with so much character awaits a buyer. This 2 story home offers 3BR 2BA with 1548 Sq ft. Formal living and dining room. Enjoy the large wrap around front porch with swing. Backyard great for entertaining and a storm a storm cellar. Minutes from the historic area. Home to be sold "AS IS". Call for appt.
- Type:
- Single Family
- Sq.Ft.:
- 2,068
- Status:
- Active
- Beds:
- 3
- Lot size:
- 0.18 Acres
- Year built:
- 2023
- Baths:
- 3.00
- MLS#:
- 1067758
- Subdivision:
- Pinnacle Park
ADDITIONAL INFORMATION
BACK ON THE MARKET AT NO FAULT OF SELLER! Don't miss this opportunity to own a home in a secure, gated community in Chaffee Crossing. This 3 BR, 3 BA home is a masterpiece of elegance with designer-selected finishes. This kitchen gleams with pristine quartz countertops, perfect for culinary enthusiasts. An expansive island offers space for cooking and casual dining. The white oak wood flooring flows through the open concept living area, adding warmth and sophistication to the spaces. Upscale lighting casts a flattering ambiance throughout. From top to bottom, this home boasts the craftsmanship and attention to detail that Carrington is known for. The POA dues cover the security gate, roads and front lawn/landscaping maintenance, ensuring peace of mind and a hassle-free lifestyle. Home is currently leased until September, 2025 which must be fulfilled by buyer.
$365,000
1520 S U Street Fort Smith, AR 72901
- Type:
- Fourplex
- Sq.Ft.:
- 3,379
- Status:
- Active
- Beds:
- n/a
- Lot size:
- 0.22 Acres
- Year built:
- 2017
- Baths:
- MLS#:
- 1066535
- Subdivision:
- Bailey
ADDITIONAL INFORMATION
Back on the Market at no fault of the Seller! Attention all Investors! This property has had piers and retaining wall installed to support the front porch and prevent erosion of surrounding area. Are you searching for a newer 4 Plex for your portfolio? Built in 2017, this fully occupied 4 plex is a great location with easy access to Towson Avenue and all it provides. Each unit includes 2 bedrooms (~130 sq ft each), 1 bathroom (~32 sq ft), with a kitchen (~50 sq ft) and large living area (~230 sq ft) and a laundry area. Tenants pay all utilities.
- Type:
- Single Family
- Sq.Ft.:
- 2,044
- Status:
- Active
- Beds:
- 3
- Lot size:
- 0.17 Acres
- Year built:
- 2024
- Baths:
- 2.00
- MLS#:
- 1065608
- Subdivision:
- Pinnacle Park
ADDITIONAL INFORMATION
The Sullivan plan by Rucker Fine Homes is perfect for those that love entertaining! Open concept main areas and a 10x10 covered patio with tongue and groove wood panelled ceiling brings the outside in! Split bedroom plan, built ins, high ceilings with crown molding and 8 ft. interior doors throughout. Flex room to use as you wish - home office, dining room or playroom - in addition to the spacious and well equipped kitchen. Laundry room and a large mud room with plenty of storage. Lots of natural light and a living room with cozy fireplace you'll love to come home to. Finishes include Quartz countertops, luxury vinyl plank flooring, built ins, preferred stainless appliances, designer lighting & fixtures and custom cabinetry throughout. Don't miss the size of this lot...plenty of room for a pool, pets or play space. Custom home build options also available *Virtual staging has been used on some photos for optimal visualization of the property.
$1,025,000
5300 E Valley Road Fort Smith, AR 72903
- Type:
- Single Family
- Sq.Ft.:
- 3,750
- Status:
- Active
- Beds:
- 3
- Lot size:
- 1.82 Acres
- Year built:
- 2005
- Baths:
- 5.00
- MLS#:
- 1065333
- Subdivision:
- 23-08-32
ADDITIONAL INFORMATION
Ideal location! Custom Build home joins Hardscrabble Country Club! Who would love 2 kitchens? Check out the Outdoor kitchen with gas, electric, sink, garbage disposal, ice maker and refrigerator. Custom screened in back patio with a inground pool. The screening is UV protecting, so no sunburns! In the main kitchen there is a gas cooktop with pot filler and also wired for electric if you don't like gas. Two dishwashers, bread warmer, wine cooler, ice maker, pantry and granite counter tops thought the whole home. Laundry room has two washer and dryer hookups, mop sink and sink. Security system and cameras. Generator to run the home in case of power outage. Central vacuum. Study/office and a safe room. There is full bathrooms for each bedroom. The master bedroom has his and her bathrooms and closets. The glass shower is amazing. Generac Generator to run the whole home in case of power outages. There is so much more you just need to check out this one-of-a-kind home!
- Type:
- Single Family
- Sq.Ft.:
- 1,807
- Status:
- Active
- Beds:
- 3
- Year built:
- 2024
- Baths:
- 3.00
- MLS#:
- 1065063
- Subdivision:
- Pinnacle Park
ADDITIONAL INFORMATION
The Norah plan is just the right fit! At just over 1,800 sq/ft this home offers all the "must haves" on your list. Split bedroom plan, large closets, mudroom with lockers, pantry, extra storage room and a lovely open floor plan! The oversized covered porch with morning sun and evening shade will be your favorite spot to relax. Impressive finishes include custom cabinetry, built-ins, stone countertops, window blinds, crown molding and a privacy fenced yard - don't miss the surprisingly large backyard! High ceilings, 8 ft. interior doors, lots of natural light, tankless on-demand water heater, upgraded appliances and designer lighting. The quality and workmanship Rucker Fine Homes, Inc. is known for is evident throughout - come take a look! Offering a $2,500 builder credit towards closing costs or rate buy down *Virtual staging has been used on some photos for optimal visualization of the property.
- Type:
- Single Family
- Sq.Ft.:
- 2,784
- Status:
- Active
- Beds:
- 3
- Lot size:
- 0.16 Acres
- Baths:
- 2.00
- MLS#:
- 1063604
- Subdivision:
- Fitzgerald
ADDITIONAL INFORMATION
2 Homes for 1. Main home has 3 bedrooms, 2 baths. Guest home is 978 square feet. Includes carport that can be shared between to 2 homes. Great investor potential!

The information provided by this website is for the personal, non-commercial use of consumers and may not be used for any purpose other than to identify prospective properties consumers may be interested in purchasing. The broker providing the data believes the data to be correct, but advises interested parties to confirm the data before relying on it in a purchase decision. Copyright 2025 North West Arkansas Board Of Realtors All rights reserved.

The data relating to real estate for sale on this web-site comes in part from the Internet Data Exchange Program of Fort Smith Board of Realtors. Fort Smith Board of Realtors deems information reliable but not guaranteed. Copyright 2025 Fort Smith Board of Realtors. All rights reserved.
Fort Smith Real Estate
The median home value in Fort Smith, AR is $255,000. This is higher than the county median home value of $162,100. The national median home value is $338,100. The average price of homes sold in Fort Smith, AR is $255,000. Approximately 47.13% of Fort Smith homes are owned, compared to 44.02% rented, while 8.85% are vacant. Fort Smith real estate listings include condos, townhomes, and single family homes for sale. Commercial properties are also available. If you see a property you’re interested in, contact a Fort Smith real estate agent to arrange a tour today!
Fort Smith, Arkansas has a population of 89,116. Fort Smith is less family-centric than the surrounding county with 27.54% of the households containing married families with children. The county average for households married with children is 29.1%.
The median household income in Fort Smith, Arkansas is $48,033. The median household income for the surrounding county is $50,226 compared to the national median of $69,021. The median age of people living in Fort Smith is 37 years.
Fort Smith Weather
The average high temperature in July is 92.6 degrees, with an average low temperature in January of 28.2 degrees. The average rainfall is approximately 47.7 inches per year, with 4.1 inches of snow per year.

