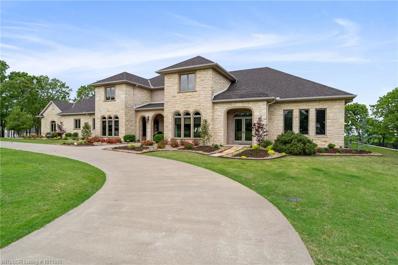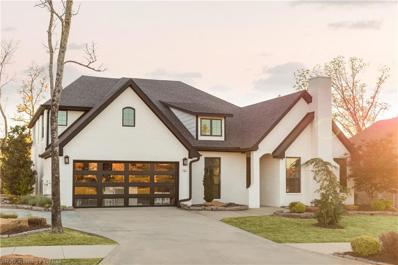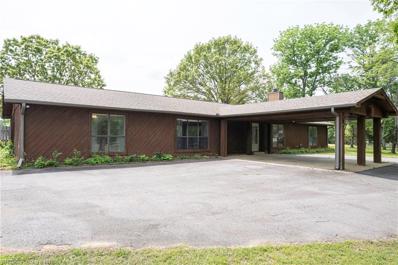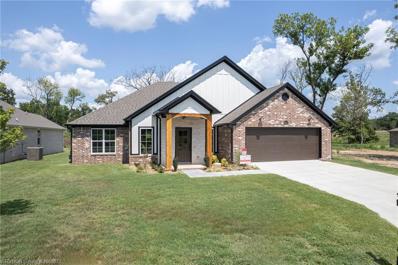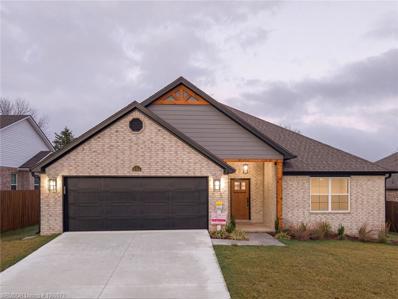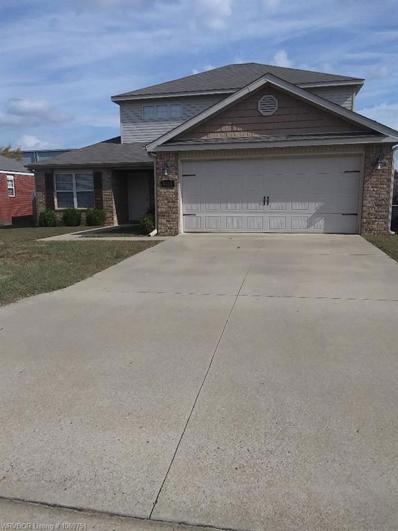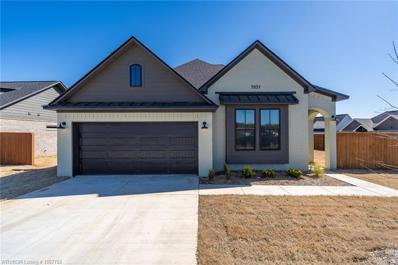Fort Smith AR Homes for Sale
- Type:
- Single Family
- Sq.Ft.:
- 1,270
- Status:
- Active
- Beds:
- 2
- Year built:
- 2024
- Baths:
- 2.00
- MLS#:
- 1073573
- Subdivision:
- Chaffee Cottages
ADDITIONAL INFORMATION
Come experience the adorable Chaffee Cottages. These new construction single family homes are just what you have been looking for. This plan offers 2 bedrooms 2 bathrooms, separate office, mud room, open living/kitchen concept, granite counters, wood laminate flooring and a relaxing covered porch and rear entry 2 car garage. You don't want to miss out on this up and coming subdivision in the renowned Chaffee Crossing area, close to walking/biking trails, shopping and fabulous restaurants. 2 and 3 bedroom options available! Seller will provide a 2-10 Pinnacle Home Warranty that includes 3 years of systems and appliances protection.
- Type:
- Single Family
- Sq.Ft.:
- 1,270
- Status:
- Active
- Beds:
- 2
- Year built:
- 2024
- Baths:
- 2.00
- MLS#:
- 1073572
- Subdivision:
- Chaffee Cottages
ADDITIONAL INFORMATION
Come experience the adorable Chaffee Cottages. These new construction single family homes are just what you have been looking for. This plan offers 2 bedrooms 2 bathrooms, separate office, mud room, open living/kitchen concept, granite counters, wood laminate flooring and a relaxing covered porch and rear entry 2 car garage. You don't want to miss out on this up and coming subdivision in the renowned Chaffee Crossing area, close to walking/biking trails, shopping and fabulous restaurants. 2 and 3 bedroom options available! Seller will provide a 2-10 Pinnacle Home Warranty that includes 3 years of systems and appliances protection.
- Type:
- Single Family
- Sq.Ft.:
- 1,270
- Status:
- Active
- Beds:
- 2
- Year built:
- 2024
- Baths:
- 2.00
- MLS#:
- 1073571
- Subdivision:
- Chaffee Cottages
ADDITIONAL INFORMATION
Come experience the adorable Chaffee Cottages. These new construction single family homes are just what you have been looking for. This plan offers 2 bedrooms 2 bathrooms, separate office, mud room, open living/kitchen concept, granite counters, wood laminate flooring and a relaxing covered porch and rear entry 2 car garage. You don't want to miss out on this up and coming subdivision in the renowned Chaffee Crossing area, close to walking/biking trails, shopping and fabulous restaurants. 2 and 3 bedroom options available! Seller will provide a 2-10 Pinnacle Home Warranty that includes 3 years of systems and appliances protection.
Open House:
Saturday, 1/4 1:00-3:00PM
- Type:
- Single Family
- Sq.Ft.:
- 1,733
- Status:
- Active
- Beds:
- 3
- Lot size:
- 0.17 Acres
- Year built:
- 2022
- Baths:
- 2.00
- MLS#:
- 1073721
- Subdivision:
- Lakeside Crossing
ADDITIONAL INFORMATION
This one is a charmer! Located in Chaffee Crossing in beautiful Lakeside Crossing. 3 bedrooms, 2 baths, with an open floor plan! Spacious living room with stone fireplace. Gorgeous kitchen with island, pantry, and granite counters throughout. Master bathroom features a soaker tub and walk in shower. Fully fenced in backyard with covered patio. You will be ready to make this home yours!
- Type:
- Single Family
- Sq.Ft.:
- 1,270
- Status:
- Active
- Beds:
- 2
- Lot size:
- 0.16 Acres
- Year built:
- 2024
- Baths:
- 2.00
- MLS#:
- 1280363
- Subdivision:
- Chaffee Cottages
ADDITIONAL INFORMATION
Come experience the adorable Chaffee Cottages. These new construction single family homes are just what you have been looking for. This plan offers 2 bedrooms 2 bathrooms, separate office, mud room, open living/kitchen concept, granite counters, wood laminate flooring and a relaxing covered porch and rear entry 2 car garage. You don't want to miss out on this up and coming subdivision in the renowned Chaffee Crossing area, close to walking/biking trails, shopping and fabulous restaurants and around the corner from the Osteopathic Medical College. 2 and 3 bedroom options available! Seller will provide a 2-10 Pinnacle Home Warranty that includes 3 years of systems and appliances protection.
- Type:
- Single Family
- Sq.Ft.:
- 1,270
- Status:
- Active
- Beds:
- 2
- Year built:
- 2024
- Baths:
- 2.00
- MLS#:
- 1073570
- Subdivision:
- Chaffee Cottages
ADDITIONAL INFORMATION
Come experience the adorable Chaffee Cottages. These new construction single family homes are just what you have been looking for. This plan offers 2 bedrooms 2 bathrooms, separate office, mud room, open living/kitchen concept, granite counters, wood laminate flooring and a relaxing covered porch and rear entry 2 car garage. You don't want to miss out on this up and coming subdivision in the renowned Chaffee Crossing area, close to walking/biking trails, shopping and fabulous restaurants and around the corner from the Osteopathic Medical College. 2 and 3 bedroom options available! Seller will provide a 2-10 Pinnacle Home Warranty that includes 3 years of systems and appliances protection.
- Type:
- Single Family
- Sq.Ft.:
- 1,849
- Status:
- Active
- Beds:
- 3
- Lot size:
- 0.28 Acres
- Year built:
- 2024
- Baths:
- 2.00
- MLS#:
- 1073136
- Subdivision:
- The Meadows of Chaffee
ADDITIONAL INFORMATION
Large living room w/vaulted ceiling and corner fireplace separated from kitchen by island bar. Granite counter tops, under counter lighting, stainless appliances, gas range. Mudroom w/lockers. LVP and ceramic tile flooring, no carpet. Walk in tile shower & freestanding soaker tub in master ba. Large secondary bedrooms. Nice covered patio and covered front porch. Sodded yard, gutters. 2 car garage is rear, side entry, insulated including the door & has a keyless entry pad. High efficiency heat, tankless water heater. Stained privacy fence. Corner lot backs up to Veterans Blvd.
- Type:
- Single Family
- Sq.Ft.:
- 1,882
- Status:
- Active
- Beds:
- 3
- Lot size:
- 0.23 Acres
- Year built:
- 2024
- Baths:
- 2.00
- MLS#:
- 1073141
- Subdivision:
- The Meadows of Chaffee
ADDITIONAL INFORMATION
9 ft. ceilings except 10 ft in entry. Spacious living area with corner gas log fireplace, nice dining area and open kitchen separated from living by breakfast bar. Granite counters, stainless appliances, 5 burner gas cooktop w/decorative wood vent hood, under counter lighting, adjustable shelves in upper cabinets and walk in pantry. LVP and tile floors throughout. Mud room has built ins. Tankless water heater, high efficiency furnace, LED lighting, insulated garage, keyless entry pad. Split bedroom plan. Fully sodded yard, gutters and big fenced backyard!
- Type:
- Single Family
- Sq.Ft.:
- 1,834
- Status:
- Active
- Beds:
- 3
- Lot size:
- 0.23 Acres
- Year built:
- 2024
- Baths:
- 2.00
- MLS#:
- 1073139
- Subdivision:
- The Meadows of Chaffee
ADDITIONAL INFORMATION
No wasted space in this popular plan! Split bedrooms all with walk in closets. Central living area is open to kitchen and dining area. 9 ft ceilings throughout. Stainless appliances including gas range. Microwave vented to outside. LVP and tile flooring everywhere, no carpet. Master bath has freestanding soaker tub and walk in tile shower with frameless glass door. Tankless gas water heater, high efficiency gas heat, low E argon gas filled windows and cellulose insulation for low utility bills. Garage has insulated walls, ceiling and garage door plus keyless entry. LED can lights including exterior which operate by a photocell. Includes oversized garage for additional storage area. Fully sodded yard, gutters, landscaped in front.
- Type:
- Single Family
- Sq.Ft.:
- 1,861
- Status:
- Active
- Beds:
- 4
- Lot size:
- 0.2 Acres
- Year built:
- 2024
- Baths:
- 2.00
- MLS#:
- 1073135
- Subdivision:
- The Meadows of Chaffee
ADDITIONAL INFORMATION
Move to the newest subdivision in Chaffee Crossing this summer! This home has all the finishes and amenities you have come to expect in a Tim Mays home. 9 ft ceilings throughout, LED lighting, high efficiency gas heating unit and cellulose insulation. 4 bedrooms all with walk in closets! Granite counters, stainless appliances, gas range, under counter lighting, corner pantry, corner sink and island in kitchen. Water closet, dbl. sinks and vanities, soaker tub and walk in tile shower in master bath. Several linen closets, LVP floors in living areas and bedrooms, no carpet. Gas log fireplace, tankless gas water heater, covered patio. Privacy fenced backyard. Additional footage in garage for storage area. Garage walls, ceiling and garage door are insulated. Keyless entry, soffit lights across front are dusk to dawn. Within 1/2 mi. of Medical College and ArcBest.
- Type:
- Single Family
- Sq.Ft.:
- 1,807
- Status:
- Active
- Beds:
- 3
- Lot size:
- 0.17 Acres
- Year built:
- 2021
- Baths:
- 3.00
- MLS#:
- 1072136
- Subdivision:
- Pinnacle Park Sub
ADDITIONAL INFORMATION
Desirable finishes you expect and the quality construction that Rucker Fine Homes, Inc. is known for is evident in this 3 bed, 2.5 bath home. Split bedroom plan offers fully tiled shower and tub/shower, quartz countertops, designer lighting and tall ceiling heights throughout trimmed in crown molding. Open concept with informal dining at the bar or in the spacious dining area. Gas log fireplace, built in shelving, multiple storage options including a huge pantry and an extra storage room off the laundry/mud room where the lockers will keep you organized. Upgrades such as full grid irrigation, a security system with 4 cameras and video doorbell as well as appliances including refrigerator, washer and dryer all convey with the sale. Private, gated community means little traffic and a peaceful place to spend time on your patio or take a walk around the neighborhood. Don't let the zero lot line keep you from taking a tour - the privacy fenced backyard rivals the size of neighboring new construction lot sizes - you'll be pleasantly surprised. POA covers automatic gate maintenance, private road maintenance and front yard lawn care (backyard care optional for an additional small fee).
- Type:
- Single Family
- Sq.Ft.:
- 2,705
- Status:
- Active
- Beds:
- 3
- Year built:
- 2024
- Baths:
- 4.00
- MLS#:
- 1071983
- Subdivision:
- Stonebrook at Chaffee Crossing
ADDITIONAL INFORMATION
Introducing a stunning new home crafted by Carrington, nestled in the coveted Stonebrook at Chaffee Crossing community. This 3-bed, 3.5-bath residence boasts contemporary elegance and thoughtful design. Step into a dream kitchen adorned with quartz countertops and Frigidaire Professional appliances. A large island commands attention, complemented by painted cabinets with white oak accents and designer lighting. The nearby walk-in pantry ensures ample storage, while the mudroom with a drop zone locker keeps things organized. Entertain effortlessly in the spacious living room featuring beams, a custom mantel, and abundant natural light streaming through large windows. Upstairs, discover a versatile bonus room ideal for relaxation or recreation. Retreat to the luxurious primary suite boasting white oak hardwood floors, a built-in dresser, and a spa-like bath with a walk-in shower and freestanding tub. Convenience is key with the utility room connecting directly to the primary bathroom. Additional highlights include a powder room, study, and exquisite fixtures throughout. Experience refined living at its finest in this impeccable home, where every detail has been carefully curated for modern comfort and style.
- Type:
- Single Family
- Sq.Ft.:
- 6,725
- Status:
- Active
- Beds:
- 4
- Year built:
- 2006
- Baths:
- 5.00
- MLS#:
- 1071896
- Subdivision:
- Spring Mountain
ADDITIONAL INFORMATION
Inside this fabulous custom built home you will find luxurious living spaces meticulously designed for family and entertaining. From spacious bedrooms to gourmet kitchens equipped with the latest top of the line appliances, every aspect of this home exudes elegance. The home features 6,725 Sq Ft including a separate entertainment kitchen/bar, 4 bedrooms, 5 full baths, 3 living areas, game room, office, oversized laundry w/dog shower, safe room, 3 car attached garage, 1 1/2 car detached garage, & a top of the line gym offering beautiful views of the stocked pond while you work out! Enjoy breathtaking views from the large windows which flood the home with natural light and from the many outdoor living spaces & outdoor kitchen. You will love the abundance of storage options in this home including a huge walk out attic & thoughtfully designed closets. The beautiful custom alderwood cabinetry, doors, & moldings add to the warmth of the timeless color palette used in this home. No detail was overlooked in the planning of this remarkable home. Don't miss out on the opportunity to make this extraordinary property situated on 12 acres in a coveted gated community your own! For additional photos please see virtual tour.
- Type:
- Single Family
- Sq.Ft.:
- 3,669
- Status:
- Active
- Beds:
- 5
- Lot size:
- 0.27 Acres
- Year built:
- 2017
- Baths:
- 5.00
- MLS#:
- 1071664
- Subdivision:
- Stonebrook At Chaffee Crossing Ph I & II
ADDITIONAL INFORMATION
Incredible home built by Carrington in Chaffee Crossing. Includes 5 bedrooms, 4.5 baths with chef's dream kitchen with quartz countertops, 48" gas range, wine fridge, mother-in-law suite or man cave with microwave, sink & beverage fridge, primary suite with his & her closets, great upstairs bonus room with bedroom & full bath. Home is equipped with alarm system, smart doorbell, Control4 smart home system for TV/sound/lighting, pergola, irrigation, fully landscaped fenced corner lot in Stonebrook at Chaffee Crossing. Call today to schedule a private tour today!
- Type:
- Single Family
- Sq.Ft.:
- 1,736
- Status:
- Active
- Beds:
- 3
- Year built:
- 2024
- Baths:
- 2.00
- MLS#:
- 1071117
- Subdivision:
- Shire Glen
ADDITIONAL INFORMATION
Located in Fort Smith's Shire Glen Subdivision at Chaffee Crossing, this Justin Green Custom Home features 3 bedrooms, 2 bathrooms, 1736 sqft, quartz countertops, wood and tile flooring, open living and kitchen, split floor plan, and a covered back porch. Call to schedule a showing. Justin Green Custom Homes, Honesty and Integrity Built into Every Home!
- Type:
- Single Family
- Sq.Ft.:
- 1,549
- Status:
- Active
- Beds:
- 3
- Year built:
- 2024
- Baths:
- 2.00
- MLS#:
- 1071109
- Subdivision:
- Shire Glen
ADDITIONAL INFORMATION
Located in Fort Smith's Shire Glen Subdivision at Chaffee Crossing, this Justin Green Custom Home features 3 bedrooms, 2 full bathrooms, 1549 sqft, luxe quartz countertops, durable wood and tile flooring, open living and kitchen, and a covered back porch. Call to schedule a showing today! Justin Green Custom Homes Inc., Honesty and Integrity Built into Every Home!
- Type:
- Single Family
- Sq.Ft.:
- 2,550
- Status:
- Active
- Beds:
- 3
- Lot size:
- 3.15 Acres
- Year built:
- 1992
- Baths:
- 3.00
- MLS#:
- 1070363
- Subdivision:
- Brownwood Estate I-Gwd SD
ADDITIONAL INFORMATION
Rare find in Fort Smith! This 3 bedroom, 2.5 bath home sits in the award winning Greenwood School District, has approximately 2,550 SF and sits on 3.15 +/- acres! The home has two living areas and a huge master bedroom, with it's own private outdoor access. The two guest bedrooms have a den/playroom of their own, so kids or guests can have their own space. Most of the home has tile and laminate flooring, so clean-up is a breeze. Off the kitchen is a covered patio overlooking the inground diving pool. Nearest the house and pool is a detached garage. Near the the back of the property is a shop building that's approximately 3,000 SF, and includes a 2 post, 9,000 lb car lift, a garage apartment or office, and a full bath. There is a smaller shop building/barn as well. This is a one of a kind property that doesn't come along often! Call today to schedule a tour!
Open House:
Tuesday, 1/7 11:30-1:30PM
- Type:
- Single Family
- Sq.Ft.:
- 2,642
- Status:
- Active
- Beds:
- 4
- Year built:
- 2024
- Baths:
- 3.00
- MLS#:
- 1070409
- Subdivision:
- Alianna at the Hub
ADDITIONAL INFORMATION
This home has three fireplaces: one double-sided outdoor gas and two electric. With zen areas, multiple patios, and high ceilings, it's perfect for entertaining or relaxing. Features include a WiFi-controlled surround sound system, luxury bathrooms with spa-like amenities, and a guest bathroom with a Bluetooth mirror. The kitchen boasts custom cabinetry, quartzite countertops, GE Café appliances, brass hardware, a butler's pantry with a beverage fridge, and a secondary pantry with butcher block countertops. French doors lead to a backyard with a water feature and direct hiking trail access. Other highlights: luxury vinyl plank flooring upstairs, stained concrete downstairs, a 20x20 rooftop patio, a wet bar with a second beverage fridge, a built-in desk, and automatic exterior lights. Community amenities: gated access, private pool with a climate-controlled restroom, hammock park, and outdoor gathering spaces. HOA is $950.00 a year. Experience this masterpiece for yourself!
- Type:
- Single Family
- Sq.Ft.:
- 2,099
- Status:
- Active
- Beds:
- 3
- Lot size:
- 0.21 Acres
- Year built:
- 2024
- Baths:
- 3.00
- MLS#:
- 1069872
- Subdivision:
- Shire Glen at Chaffee Crossing
ADDITIONAL INFORMATION
Welcome to Chaffee Crossings new up and coming place to call home...Shire Glen! With mature trees and over-sized lots, looking out over a pond from your back covered patio, this quaint property will steal your heart. Robberson Custom Homes presents another super energy efficient, superior quality home that they are known for. Three roomy bedrooms, 2 & a half custom baths. Large, walk-in pantry, wood flooring, high ceilings, upgraded trim and mouldings, and upgraded stainless steel packages are just a few things that set this home apart. Beautiful engineered hardwood floors with tile floors in “wet” areas, gorgeous entry door, 3 cm granite countertops, GE stainless steel appliances with gas cooking (convection!). Security System by Alert Alarms Co. Vent free fireplace gas log system with remote control. Fans in every bedroom, LED lighting. Clean, modern colors through-out. Enjoy an 18 foot garage, open cell foam insulation in walls, 95+ gas furnace and 16 SEER HVAC, R40 blown in cellulose attic insulation, full caulk foam package, Low E glass windows with argon gas. Energy efficient tankless water heater, insulated garage with steel backed insulated garage door. All this plus a Property Owners Association to help keep your property values up and your neighborhood neat and attractive!
$412,900
8311 Mclaren Fort Smith, AR 72916
- Type:
- Single Family
- Sq.Ft.:
- 1,903
- Status:
- Active
- Beds:
- 3
- Lot size:
- 0.2 Acres
- Year built:
- 2024
- Baths:
- 2.00
- MLS#:
- 1069873
- Subdivision:
- Shire Glen At Chaffee Crossing
ADDITIONAL INFORMATION
Welcome to Chaffee Crossings new up and coming place to call home...Shire Glen! With mature trees and over-sized lots, looking out over a pond from your back covered patio, this quaint property will steal your heart. Robberson Custom Homes presents another super energy efficient, superior quality home that they are known for. Three roomy bedrooms, 2 custom baths. Large, walk-in pantry, wood flooring, high ceilings, upgraded trim and mouldings, and upgraded stainless steel packages are just a few things that set this home apart. Beautiful engineered hardwood floors with tile floors in “wet” areas, gorgeous entry door, 3 cm granite countertops, GE stainless steel appliances with gas cooking (convection!). Security System by Alert Alarms Co. Vent free fireplace gas log system with remote control. Fans in every bedroom, LED lighting. Clean, modern colors through-out. Enjoy an 18 foot garage, open cell foam insulation in walls, 95+ gas furnace and 16 SEER HVAC, R40 blown in cellulose attic insulation, full caulk foam package, Low E glass windows with argon gas. Energy efficient tankless water heater, insulated garage with steel backed insulated garage door. All this plus a Property Owners Association to help keep your property values up and your neighborhood neat and attractive!
- Type:
- Single Family
- Sq.Ft.:
- 2,015
- Status:
- Active
- Beds:
- 3
- Lot size:
- 0.16 Acres
- Year built:
- 2012
- Baths:
- 3.00
- MLS#:
- 1069751
- Subdivision:
- Huntington Chase
ADDITIONAL INFORMATION
Amazing home located in Fort Chaffee Crossing area. Home features 2-story, 3 Bed. 2 1/2 bath, plus 1 additional family room upstairs. 2-car garage, eat-in-kitchen and separate dinning room. All bedrooms with walk in closets & ceiling fans throughout house. All appliances included. Low maintenance outside with brick and vinyl siding. Double pane windows, additional attic storage. Large fenced in back yard and front and back covered patios. Must see, move in ready.
$337,488
7504 Jayel Way Fort Smith, AR 72916
- Type:
- Single Family
- Sq.Ft.:
- 1,758
- Status:
- Active
- Beds:
- 4
- Lot size:
- 0.28 Acres
- Year built:
- 2024
- Baths:
- 2.00
- MLS#:
- 1069496
- Subdivision:
- The Meadows of Chaffee
ADDITIONAL INFORMATION
Move to one of the newest subdivisions in Chaffee Crossing this summer! Affordable, 4 bedrooms, 2 bath home with 9 ft ceilings throughout, LED lighting, high efficiency gas heat and cellulose insulation. Granite counters, stainless appliances, gas range, under counter lighting, corner pantry and corner sink in kitchen. Vaulted ceiling in master br., water closet, dbl. sinks and vanities, soaker tub and walk in tile shower in master bath. Several linen closets, wood look tile floors in living areas, gas log fireplace, tankless gas water heater, covered patio. Lockers in laundry room. Garage walls, ceiling and garage door are insulated. Keyless entry, soffit lights across front are dusk to dawn. Within 1/2 mi. of Medical College and ArcBest.
$380,990
7500 Jayel Way Fort Smith, AR 72916
- Type:
- Single Family
- Sq.Ft.:
- 1,965
- Status:
- Active
- Beds:
- 3
- Lot size:
- 0.38 Acres
- Year built:
- 2024
- Baths:
- 2.00
- MLS#:
- 1069006
- Subdivision:
- The Meadows of Chaffee
ADDITIONAL INFORMATION
Open concept plan with 3 large bedrooms plus study or office. 9' ceilings, roomy kitchen with breakfast bar opens to dining area and great room. Granite counters, wood look tile or vinyl plank floors in living areas. Study off the great room has twin doors and windows. Spacious master bedroom. Master bath has double sinks and oversized walk-in tile shower. Deep garage. Covered patio with outdoor fireplace. Cul-de-sac lot. Located in Chaffee Crossing near parks, Wells Lake, medical colleges, outdoor trails and more!
- Type:
- Single Family
- Sq.Ft.:
- 2,068
- Status:
- Active
- Beds:
- 3
- Lot size:
- 0.18 Acres
- Year built:
- 2023
- Baths:
- 3.00
- MLS#:
- 1067758
- Subdivision:
- Pinnacle Park
ADDITIONAL INFORMATION
BACK ON THE MARKET AT NO FAULT OF SELLER! Don't miss this opportunity to own a home in a secure, gated community in Chaffee Crossing. This 3 BR, 3 BA home is a masterpiece of elegance with designer-selected finishes. This kitchen gleams with pristine quartz countertops, perfect for culinary enthusiasts. An expansive island offers space for cooking and casual dining. The white oak wood flooring flows through the open concept living area, adding warmth and sophistication to the spaces. Upscale lighting casts a flattering ambiance throughout. From top to bottom, this home boasts the craftsmanship and attention to detail that Carrington is known for. The POA dues cover the security gate, roads and front lawn/landscaping maintenance, ensuring peace of mind and a hassle-free lifestyle. Home is currently leased until September, 2025 which must be fulfilled by buyer.
- Type:
- Single Family
- Sq.Ft.:
- 2,044
- Status:
- Active
- Beds:
- 3
- Lot size:
- 0.17 Acres
- Year built:
- 2024
- Baths:
- 2.00
- MLS#:
- 1065608
- Subdivision:
- Pinnacle Park
ADDITIONAL INFORMATION
Price Improvement! The Sullivan plan by Rucker Fine Homes is perfect for those that love entertaining! Welcome to Pinnacle Park where relaxation and quality time are high on the priority list! Open concept main areas and a 10x10 covered patio with tongue and groove wood panelled ceiling brings the outside in! Split bedroom plan, built ins, high ceilings with crown molding and 8 ft. interior doors throughout. Flex room to use as you wish - home office, dining room or playroom - in addition to the spacious and well equipped kitchen. Laundry room and a large mud room with plenty of storage. Lots of natural light and a living room with cozy fireplace you'll love to come home to. Finishes include Quartz countertops, luxury vinyl plank flooring, built ins, preferred stainless appliances, designer lighting & fixtures and custom cabinetry throughout. Don't miss the size of this lot...plenty of room for a pool, pets or play space. Custom home build options also available. Annual POA dues cover front lawn & landscaping, private road maintenance and security gate.

The data relating to real estate for sale on this web-site comes in part from the Internet Data Exchange Program of Fort Smith Board of Realtors. Fort Smith Board of Realtors deems information reliable but not guaranteed. Copyright 2025 Fort Smith Board of Realtors. All rights reserved.

Fort Smith Real Estate
The median home value in Fort Smith, AR is $155,000. This is lower than the county median home value of $162,100. The national median home value is $338,100. The average price of homes sold in Fort Smith, AR is $155,000. Approximately 47.13% of Fort Smith homes are owned, compared to 44.02% rented, while 8.85% are vacant. Fort Smith real estate listings include condos, townhomes, and single family homes for sale. Commercial properties are also available. If you see a property you’re interested in, contact a Fort Smith real estate agent to arrange a tour today!
Fort Smith, Arkansas 72916 has a population of 89,116. Fort Smith 72916 is less family-centric than the surrounding county with 27.28% of the households containing married families with children. The county average for households married with children is 29.1%.
The median household income in Fort Smith, Arkansas 72916 is $48,033. The median household income for the surrounding county is $50,226 compared to the national median of $69,021. The median age of people living in Fort Smith 72916 is 37 years.
Fort Smith Weather
The average high temperature in July is 92.6 degrees, with an average low temperature in January of 28.2 degrees. The average rainfall is approximately 47.7 inches per year, with 4.1 inches of snow per year.












