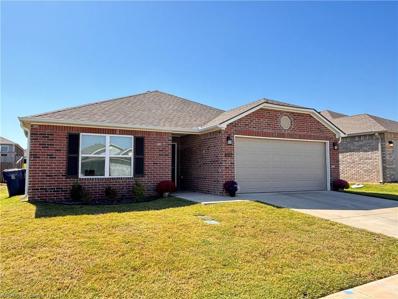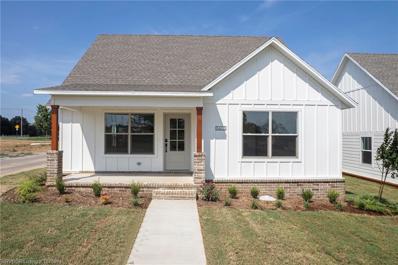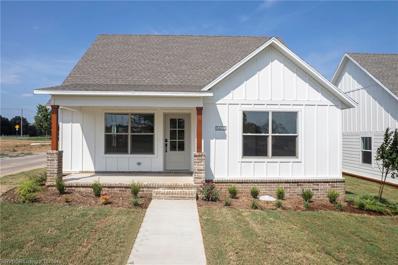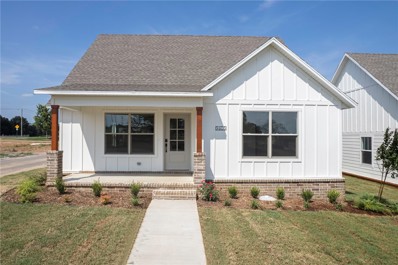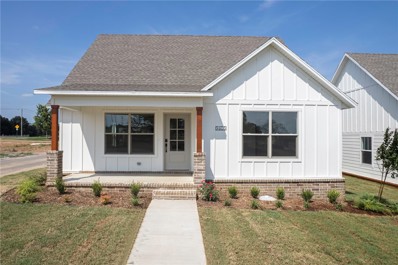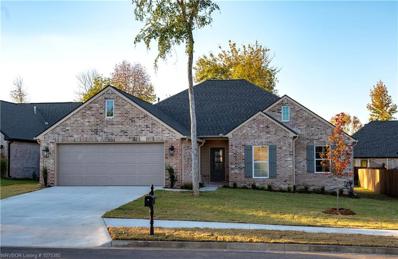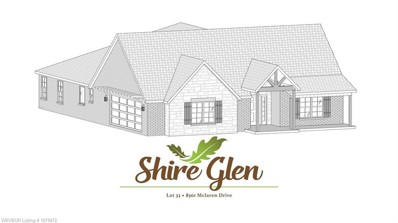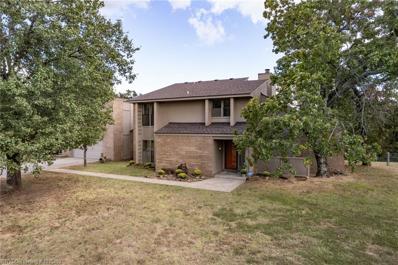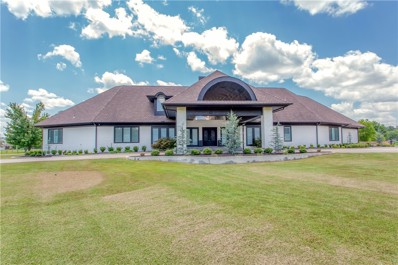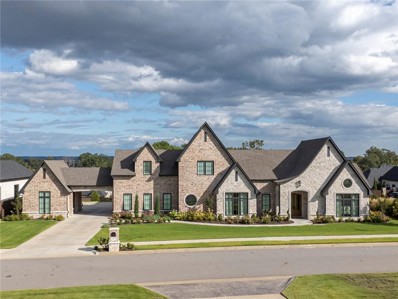Fort Smith AR Homes for Sale
- Type:
- Single Family
- Sq.Ft.:
- 1,834
- Status:
- Active
- Beds:
- 3
- Lot size:
- 0.2 Acres
- Year built:
- 2022
- Baths:
- 2.00
- MLS#:
- 1075764
- Subdivision:
- Lakeside Crossing
ADDITIONAL INFORMATION
This charming brick home, built by Tim Mays in the desirable Lakeside Subdivision in Chaffee Crossing, offers 3 spacious bedrooms and 2 modern bathrooms. The open-concept design features a large living room that flows seamlessly into a modern kitchen with an eat-in dining area, perfect for family gatherings. Step outside to enjoy a very nice covered back patio, ideal for outdoor relaxation. Additional highlights include a 2-car garage, offering ample storage and convenience. Call and schedule your showing today!
- Type:
- Single Family
- Sq.Ft.:
- 1,522
- Status:
- Active
- Beds:
- 3
- Lot size:
- 0.13 Acres
- Year built:
- 2022
- Baths:
- 2.00
- MLS#:
- 1075470
- Subdivision:
- Regency Park
ADDITIONAL INFORMATION
This move-in ready, one owner home is full of curb appeal with its welcoming covered front porch. The home features an open floor plan with 3 bedrooms, 2 bathrooms, and an expansive family room. Also enjoy a cozy breakfast/dining area, and a beautiful kitchen fully equipped with energy-efficient appliances, generous counter space, and roomy pantry for snacking and delicious family meals. Plus, a privacy fenced backyard with two gates & back porch for entertaining and relaxing. Another huge bonus this home could come furnished with an acceptable offer. Roof & gutters 2023. Home has never had indoor pets.
$1,185,000
11201 Woodland Drive Fort Smith, AR 72916
- Type:
- Single Family
- Sq.Ft.:
- 5,896
- Status:
- Active
- Beds:
- 4
- Lot size:
- 2.18 Acres
- Year built:
- 2003
- Baths:
- 5.00
- MLS#:
- 1075402
- Subdivision:
- The Woodlands On Riley Farm
ADDITIONAL INFORMATION
This French style, executive home, includes 4 bedrooms and 4.5 bathrooms. The main floor hosts a gourmet kitchen, a formal dining room, a living room with a fireplace, a family room, a study equipped with a fireplace, a wet bar, and laundry/mud room. The spacious primary suite is also located on the main floor, featuring a luxurious ensuite bathroom and walk-in closets. Upstairs, there are additional bedrooms, an office, a second living or media room (or potential fifth bedroom), more bathrooms, and a second laundry room (upstairs washer and dryer will convey). The property offers ample parking space with a 3-car garage and a detached heated & cooled 2-car garage which features a full bathroom that leads to the backyard. Outdoor amenities encompass a covered outdoor kitchen, a saltwater pool, a cabana with a fireplace, a half-court basketball area, a fenced area with playhouse, and beautiful landscaping with mature trees. Located in a prime area, this home is truly stunning.
- Type:
- Single Family
- Sq.Ft.:
- 2,076
- Status:
- Active
- Beds:
- 3
- Year built:
- 2024
- Baths:
- 3.00
- MLS#:
- 1075599
- Subdivision:
- Pinnacle Park
ADDITIONAL INFORMATION
This gorgeous 3 bedroom 2 1/2 bath home offers the perfect blend of luxury, comfort, and functionality. You will love the open concept floor plan featuring a bonus room perfect for a designated home office, den, or playroom. The gourmet kitchen which includes a large island, custom cabinetry, pantry, stainless appliances, and a beverage cooler is perfect for entertaining and flows seamlessly into the oversized living area with a fireplace and built ins. The lovely primary suite includes an ensuite with separate vanities, large shower, relaxing soaker tub, and a thoughtfully designed closet with ample storage. Additional features include 8-foot interior doors, designer lighting and fixtures, tankless water heater, and granite throughout. This home is move in ready and includes a wooden privacy fence, gutters, and window blinds. Wonderful location in a gated neighborhood near walking/biking trails, ARCOM, the Janet Huckabee Nature Center, shopping centers, and restaurants. Known for their commitment to excellence and attention to detail, the builder of this home has established a reputation of quality for 29 years. Don't miss the opportunity to own a home built by Rucker Fine Homes!
- Type:
- Single Family
- Sq.Ft.:
- 1,901
- Status:
- Active
- Beds:
- 3
- Lot size:
- 0.2 Acres
- Year built:
- 2008
- Baths:
- 2.00
- MLS#:
- 1075590
- Subdivision:
- Ridgewood At Rye Hill
ADDITIONAL INFORMATION
Move in ready 3 bedroom / 2 bath home located in the popular Ridgewood at Rye Hill Subdivision. Large outdoor covered patio (added in 2022) with ceiling fans and a TV. This is the perfect area for entertaining guests or watching the game. The options for this space are limitless. Split floor plan home. Large primary bathroom with a jetted tub and a walk in shower. Off of this bathroom is a large walk in closet. The main flooring type is luxury wood vinyl plank in most of the home. In the kitchen and bathroom there is tile. Granite counters in the kitchen. Gas logs in the living room fireplace. Large 2 car garage. This subdivision has convenient access to Chaffey Crossing trails, parks, food, and entertainment. It is also only 3.8 miles from the ArcBest corporate office. This home is in Greenwood School district but with a Fort Smith address.
- Type:
- Single Family
- Sq.Ft.:
- 2,183
- Status:
- Active
- Beds:
- 3
- Year built:
- 2024
- Baths:
- 3.00
- MLS#:
- 1075598
- Subdivision:
- Pinnacle Park
ADDITIONAL INFORMATION
Welcome to this beautiful 3 bedroom, 2.5 bath home in Pinnacle Park! The open concept floor plan is welcoming, spacious, and perfect for entertaining. The kitchen features beautiful custom cabinets, stainless appliances, a large island, gas cooktop, and beautiful design elements. The primary suite is a wonderful retreat including an ensuite with a large shower, luxurious soaking tub, and abundant storage. The expansive primary closet includes a large island with storage and is an organizer's dream! A mudroom with drop zone/locker area is another great feature to the thoughtfully designed floor plan. The 8-foot doors, designer lighting and fixtures, and granite countertops add additional elegance. This home is move in ready and includes a wooden privacy fence, guttering, and window blinds. The location of this gated community is close to bike and walking trails, shopping centers, ARCOM, The Janet Huckabee Nature Center, restaurants, and shopping centers. Known for their commitment to excellence and attention to detail, the builder of this home has established a reputation of quality for 29 years! Don't miss the opportunity to own a home built by one of the industry's premiere builders, Rucker Fine Homes!
- Type:
- Single Family
- Sq.Ft.:
- 1,598
- Status:
- Active
- Beds:
- 3
- Lot size:
- 0.15 Acres
- Year built:
- 2024
- Baths:
- 2.00
- MLS#:
- 1075583
- Subdivision:
- Pinnacle Park Sub
ADDITIONAL INFORMATION
Don't miss out on this brand new Carrington 3-bedroom, 2-bath home in a secure, gated community in vibrant Chaffee Crossing. The kitchen features custom cabinetry and beautiful quartz countertops that are both stylish and functional. The exquisite white oak wood floors add elegance and durability throughout. The POA dues cover street maintenance, security gate access & maintenance, and front lawn care. Come experience the modern comfort and efficiency of living in this new home!
- Type:
- Multi-Family
- Sq.Ft.:
- 3,810
- Status:
- Active
- Beds:
- n/a
- Lot size:
- 0.48 Acres
- Year built:
- 2024
- Baths:
- MLS#:
- 1075591
- Subdivision:
- Chaffee Cottages
ADDITIONAL INFORMATION
Come experience the adorable Chaffee Cottages. This is an amazing opportunity to own 3 new construction single family units in a highly desirable location and price point! The plans offers 2 bedrooms 2 bathrooms, separate office, mud room, open living/kitchen concept, granite counters, wood laminate flooring and a relaxing covered porch and rear entry 2 car garage. Close to walking/biking trails, shopping and fabulous restaurants and the Osteopathic Medical College. Seller will provide a 2-10 Pinnacle Home Warranty that includes 3 years of systems and appliances protection.
$1,080,000
9621 Sequoia Lane Fort Smith, AR 72916
- Type:
- Multi-Family
- Sq.Ft.:
- 1,270
- Status:
- Active
- Beds:
- n/a
- Lot size:
- 0.64 Acres
- Year built:
- 2024
- Baths:
- MLS#:
- 1075564
- Subdivision:
- Chaffee Cottages
ADDITIONAL INFORMATION
Come experience the adorable Chaffee Cottages. This is an amazing opportunity to own 4 new construction single family units in a highly desirable location and price point! The plans offers 2 bedrooms 2 bathrooms, separate office, mud room, open living/kitchen concept, granite counters, wood laminate flooring and a relaxing covered porch and rear entry 2 car garage. Close to walking/biking trails, shopping and fabulous restaurants and the Osteopathic Medical College. Seller will provide a 2-10 Pinnacle Home Warranty that includes 3 years of systems and appliances protection.
$1,890,000
9615 Sequoia Lane Fort Smith, AR 72916
- Type:
- Multi-Family
- Sq.Ft.:
- 8,890
- Status:
- Active
- Beds:
- n/a
- Lot size:
- 1.12 Acres
- Year built:
- 2024
- Baths:
- MLS#:
- 1075549
- Subdivision:
- Chaffee Cottages
ADDITIONAL INFORMATION
Come experience the adorable Chaffee Cottages. This is an amazing opportunity to own 7 new construction single family units in a highly desirable location and price point! The plans offers 2 bedrooms 2 bathrooms, separate office, mud room, open living/kitchen concept, granite counters, wood laminate flooring and a relaxing covered porch and rear entry 2 car garage. Close to walking/biking trails, shopping and fabulous restaurants and the Osteopathic Medical College. Seller will provide a 2-10 Pinnacle Home Warranty that includes 3 years of systems and appliances protection.
- Type:
- Multi-Family
- Sq.Ft.:
- 3,810
- Status:
- Active
- Beds:
- n/a
- Lot size:
- 0.48 Acres
- Year built:
- 2024
- Baths:
- MLS#:
- 1288075
- Subdivision:
- Chaffee Cottages
ADDITIONAL INFORMATION
Come experience the adorable Chaffee Cottages. This is an amazing opportunity to own 3 new construction single family units in a highly desirable location and price point! The plans offers 2 bedrooms 2 bathrooms, separate office, mud room, open living/kitchen concept, granite counters, wood laminate flooring and a relaxing covered porch and rear entry 2 car garage. Close to walking/biking trails, shopping and fabulous restaurants and the Osteopathic Medical College. Seller will provide a 2-10 Pinnacle Home Warranty that includes 3 years of systems and appliances protection.
$1,080,000
9621 Sequoia Lane Fort Smith, AR 72916
- Type:
- Multi-Family
- Sq.Ft.:
- 5,080
- Status:
- Active
- Beds:
- n/a
- Lot size:
- 0.64 Acres
- Year built:
- 2024
- Baths:
- MLS#:
- 1288071
- Subdivision:
- Chaffee Cottages
ADDITIONAL INFORMATION
Come experience the adorable Chaffee Cottages. This is an amazing opportunity to own 4 new construction single family units in a highly desirable location and price point! The plans offers 2 bedrooms 2 bathrooms, separate office, mud room, open living/kitchen concept, granite counters, wood laminate flooring and a relaxing covered porch and rear entry 2 car garage. Close to walking/biking trails, shopping and fabulous restaurants and the Osteopathic Medical College. Seller will provide a 2-10 Pinnacle Home Warranty that includes 3 years of systems and appliances protection.
$1,890,000
9615 Sequoia Lane Fort Smith, AR 72916
- Type:
- Multi-Family
- Sq.Ft.:
- 8,890
- Status:
- Active
- Beds:
- n/a
- Lot size:
- 1.12 Acres
- Year built:
- 2023
- Baths:
- MLS#:
- 1288031
- Subdivision:
- Chaffee Cottages
ADDITIONAL INFORMATION
Come experience the adorable Chaffee Cottages. This is an amazing opportunity to own 7 new construction single family units in a highly desirable location and price point! The plans offers 2 bedrooms 2 bathrooms, separate office, mud room, open living/kitchen concept, granite counters, wood laminate flooring and a relaxing covered porch and rear entry 2 car garage. Close to walking/biking trails, shopping and fabulous restaurants and the Osteopathic Medical College. Seller will provide a 2-10 Pinnacle Home Warranty that includes 3 years of systems and appliances protection.
- Type:
- Single Family
- Sq.Ft.:
- 1,398
- Status:
- Active
- Beds:
- 3
- Year built:
- 2022
- Baths:
- 2.00
- MLS#:
- 1075252
- Subdivision:
- Regency Park I
ADDITIONAL INFORMATION
One owner, 3 cozy bedrooms, 2 full baths, 2-car garage, open floor plan, eat-in kitchen with energy-efficient appliances, generous counterspace and pantry, nice flooring throughout, blinds, covered patio, privacy fenced backyard. Fort Smith's Chaffee Crossing Area. Award Winning Greenwood Schools District!
- Type:
- Single Family
- Sq.Ft.:
- 2,837
- Status:
- Active
- Beds:
- 4
- Lot size:
- 0.46 Acres
- Year built:
- 1999
- Baths:
- 4.00
- MLS#:
- 1075251
- Subdivision:
- Southfield On Riley Farm
ADDITIONAL INFORMATION
Welcome to beautiful Riley Farm! This property features a spacious layout with three bedrooms and two and a half bathrooms, complemented by a three-car garage. The large living room boasts an electric fireplace and tall ceilings, while the kitchen includes a breakfast area and pantry, accompanied by a formal dining room. The expansive primary suite offers an ensuite bathroom. Enjoy tranquility on the covered patio that overlooks a fiberglass pool with a fountain. The guest house is included in total SF, measuring 575 square feet, contains one bedroom, a living room, a kitchen, and a full bathroom, along with a covered porch facing the pool. The large, landscaped backyard is adorned with mature trees and enclosed by a white vinyl fence.
- Type:
- Single Family
- Sq.Ft.:
- 2,008
- Status:
- Active
- Beds:
- 3
- Year built:
- 2024
- Baths:
- 3.00
- MLS#:
- 1075380
- Subdivision:
- Shire Glen @ Chaffee Crossing
ADDITIONAL INFORMATION
Come see one of the newest homes in Shire Glen featuring open living, designer colors and lighting, custom cabinets, powder bath and so much more! Spacious private primary suite offers bathroom with t free-standing tub and convenient pass thru to laundry room. Enjoy the outdoors on your covered patio or on one of the nearby walking or bike trails. List price includes $10,000 builder's credit to be used for closing costs, amenities or buy down points - NOT TO BE USED FOR COMMISSION.
- Type:
- Single Family
- Sq.Ft.:
- 4,712
- Status:
- Active
- Beds:
- 5
- Lot size:
- 1.23 Acres
- Year built:
- 2007
- Baths:
- 5.00
- MLS#:
- 1075530
- Subdivision:
- The Highlands On Riley Farm
ADDITIONAL INFORMATION
Step into Southern charm and modern luxury with this exquisite 5-bedroom, 3-bathroom home sitting on a one acre lot in Riley Farm. Recently updated from the inside out and topped with a new roof (2023), this property blends elegance with everyday comfort. The heart of the home is a gourmet kitchen complete with premium Viking appliances, perfect for both weekday meals and weekend gatherings. The primary suite is a true retreat, featuring a spacious walk-in bathroom and expansive closet. The beautiful designated office is right off the primary suite offering a private and peaceful workspace. For those who love to entertain, the outdoor living area boasts a kitchen area, ideal for hosting friends and family beside the sparkling inground saltwater pool. The 6-car garage provides ample space, while the impressive 40x26 detached garage offers second-story storage and its own bathroom perfect for a workshop or additional hobbies. With its seamless mix of style, space, and Southern grace, this home is a rare find. Please provide proof of funds or pre-approval letter prior to showings.
- Type:
- Single Family
- Sq.Ft.:
- 2,103
- Status:
- Active
- Beds:
- 3
- Lot size:
- 0.27 Acres
- Baths:
- 2.00
- MLS#:
- 1287822
- Subdivision:
- Shire Glen At Chaffee Crossing
ADDITIONAL INFORMATION
Located in Fort Smith's Shire Glen Subdivision at Chaffee Crossing, this Justin Green Custom Home features 3 bedrooms, 2 full bathrooms, 2103 sqft, luxe quartz countertops, durable wood and tile flooring, open living and kitchen, a covered back porch and a side entry garage. Call to schedule a showing today! Justin Green Custom Homes Inc., Honesty and Integrity Built into Every Home! Builder is offering $10,000 in concessions. Fencing, gutters, closing cost, etc.
- Type:
- Single Family
- Sq.Ft.:
- 2,160
- Status:
- Active
- Beds:
- 4
- Baths:
- 3.00
- MLS#:
- 1075074
- Subdivision:
- Shire Glen Subdivision at Chaffee Crossi
ADDITIONAL INFORMATION
Located in Fort Smith's Shire Glen Subdivision at Chaffee Crossing, this Justin Green Custom Home, features 4 bedrooms, 2 full bathrooms and 1 half bath, 2160 sq ft, luxe quartz countertops throughout, durable and beautiful wood and tile flooring throughout, open living and kitchen, split floor plan, and a covered back porch. Call and schedule your showing today! Justin Green Custom Homes, Honesty and Integrity Built into Every Home!
- Type:
- Single Family
- Sq.Ft.:
- 2,820
- Status:
- Active
- Beds:
- 3
- Lot size:
- 11.25 Acres
- Year built:
- 1979
- Baths:
- 3.00
- MLS#:
- 1075489
- Subdivision:
- .
ADDITIONAL INFORMATION
This Contemporary South Facing Passive Solar Home was taken right from the pages of Sedona Living Magazine. With over 11 acres of pipe and cable pasture, three shop buildings including a 40x45 red iron with 3-12 foot overhead doors, a 25x30 barn with stalls and tac room and a 30x60 barn in the lower pasture, plus additional corrals and a gated entry, there's more than enough room to run your horses or graze some cattle. Once inside the sun bounces off the freshly painted walls, while keeping the Saltillo tile warm under foot. The front living space allows for a media room, gaming or music space while the two story cedar wrapped fireplace creates a warm and inviting area in the family room. Outback the expansive deck has been freshly stained and is ready for those evening cook outs. Located south of town, just off the Oklahoma line and in the Greenwood School District. Could it get any better?!
$1,495,000
14216 Wildflower Loop Fort Smith, AR 72916
- Type:
- Single Family
- Sq.Ft.:
- 6,646
- Status:
- Active
- Beds:
- 6
- Lot size:
- 10.46 Acres
- Year built:
- 1998
- Baths:
- 7.00
- MLS#:
- 1287781
- Subdivision:
- Country Ridge Est-Gwd SD
ADDITIONAL INFORMATION
Gorgeous property with 10 acres, a pond, a guest house with a 2 car detached garage (not included in square footage), inground pool, a pool house and a gorgeous home with nearly 6,700 square feet. The main home has 6 beds, 4 full baths and 2 half baths. The kitchen, den and eating area is open, bright and beautiful with stunning finishes. Formal dining, theater room, formal living and a large primary suite with a large walk in closet and an adjacent flex room perfect for exercise area or cozy reading/tv area. Outside has beautifully manicured lawns, iron fencing, an outdoor kitchen, and stamped concrete surrounding the diving pool. So many more details and amenities that need to be seen to be appreciated.
Open House:
Thursday, 1/2 9:00-6:00PM
- Type:
- Single Family
- Sq.Ft.:
- 1,051
- Status:
- Active
- Beds:
- 3
- Lot size:
- 0.16 Acres
- Year built:
- 2024
- Baths:
- 2.00
- MLS#:
- 1287502
- Subdivision:
- Regency Park Phase 3
ADDITIONAL INFORMATION
THIS WEEKEND ONLY “PICK 2” REFRIGERATOR, WASHER & DRYER, FULL GUTTERS, BLINDS, OR GARAGE DOOR MOTOR WHEN USING PREFERRED LENDER!! OFFERING A 5.75% FIXED INTEREST RATE ON VA, USDA,AND FHA LOANS OR $12K TOWARDS CLOSING COSTS THROUGH 01/05/25 @6:00PM OR UNTIL FUNDS RUN OUT WHEN USING PREFERRED LENDER AND TITLE COMPANY!!!! IMMEDIATE MOVE IN!!! Embrace the charm of the Carlie II plan, a beautifully designed 3-bedroom, 2-bath home perfect for seamless living. Its inviting open floor plan fosters easy interactions and a warm atmosphere, while the covered entry adds curb appeal and creates a stylish first impression. Unwind in the spacious living area and enjoy meals in the welcoming eat-in kitchen, fully equipped with energy-efficient appliances. Step into your future and discover all that this remarkable home has to offer today! *Photos are of a similar model.
Open House:
Thursday, 1/2 9:00-6:00PM
- Type:
- Single Family
- Sq.Ft.:
- 1,277
- Status:
- Active
- Beds:
- 3
- Lot size:
- 0.16 Acres
- Year built:
- 2024
- Baths:
- 2.00
- MLS#:
- 1287500
- Subdivision:
- Regency Park Phase 3
ADDITIONAL INFORMATION
OFFERING A 5.75% FIXED INTEREST RATE ON VA, USDA,AND FHA LOANS OR $12K TOWARDS CLOSING COSTS THROUGH 01/05/25 @6:00PM OR UNTIL FUNDS RUN OUT WHEN USING PREFERRED LENDER AND TITLE COMPANY!!!! 30 DAY CLOSE! IMMEDIATE MOVE IN!!! The beautiful Wright plan is packed with curb appeal with its charming covered front entry and inviting front yard landscaping. This open concept home features a floor plan with 3 bedrooms, 2 bathrooms, a spacious master suite with walk-in closets, and a marvelous kitchen fully equipped with energy-efficient appliances and a spacious laundry just off the garage. Don't miss out on this home today! *Photos are of similar model
Open House:
Thursday, 1/2 9:00-6:00PM
- Type:
- Single Family
- Sq.Ft.:
- 1,209
- Status:
- Active
- Beds:
- 3
- Lot size:
- 0.16 Acres
- Year built:
- 2024
- Baths:
- 2.00
- MLS#:
- 1287484
- Subdivision:
- Regency Park Phase II
ADDITIONAL INFORMATION
THIS WEEKEND ONLY “PICK 2” REFRIGERATOR, WASHER & DRYER, FULL GUTTERS, BLINDS, OR GARAGE DOOR MOTOR WHEN USING PREFERRED LENDER!! OFFERING A 5.75% FIXED INTEREST RATE ON VA, USDA,AND FHA LOANS OR $12K TOWARDS CLOSING COSTS THROUGH 01/05/25 @6:00PM OR UNTIL FUNDS RUN OUT WHEN USING PREFERRED LENDER AND TITLE COMPANY!!!! IMMEDIATE MOVE IN!!! The beautiful Wright plan is packed with curb appeal with its charming covered front entry and inviting front yard landscaping. This open concept home features a floor plan with 3 bedrooms, 2 bathrooms, a spacious master suite with walk-in closets, and a marvelous kitchen fully equipped with energy-efficient appliances and a spacious laundry just off the garage. Don't miss out on this home today! *Photos are of similar model
$1,400,000
6801 Bentley Ridge Fort Smith, AR 72916
- Type:
- Single Family
- Sq.Ft.:
- 4,350
- Status:
- Active
- Beds:
- 4
- Lot size:
- 0.68 Acres
- Year built:
- 2022
- Baths:
- 4.00
- MLS#:
- 1287497
- Subdivision:
- Providence Ph I & Ph Ii
ADDITIONAL INFORMATION
Experience luxury living in this custom-built home in the prestigious gated community of Providence. Featuring white oak cabinets, hardwood floors, Chef's kitchen w/quartzite counters, plantation shutters and a split floor plan. The Primary bedroom with amazing bathroom and large closet are downstairs as well as a second bedroom. Upstairs you will find 2 more bedrooms, living area and 2 bathrooms. Ample amenities including a game room w/wet bar, office, putting green and basketball court with plenty of room to add a pool.

The data relating to real estate for sale on this web-site comes in part from the Internet Data Exchange Program of Fort Smith Board of Realtors. Fort Smith Board of Realtors deems information reliable but not guaranteed. Copyright 2025 Fort Smith Board of Realtors. All rights reserved.

Fort Smith Real Estate
The median home value in Fort Smith, AR is $155,000. This is lower than the county median home value of $162,100. The national median home value is $338,100. The average price of homes sold in Fort Smith, AR is $155,000. Approximately 47.13% of Fort Smith homes are owned, compared to 44.02% rented, while 8.85% are vacant. Fort Smith real estate listings include condos, townhomes, and single family homes for sale. Commercial properties are also available. If you see a property you’re interested in, contact a Fort Smith real estate agent to arrange a tour today!
Fort Smith, Arkansas 72916 has a population of 89,116. Fort Smith 72916 is less family-centric than the surrounding county with 27.28% of the households containing married families with children. The county average for households married with children is 29.1%.
The median household income in Fort Smith, Arkansas 72916 is $48,033. The median household income for the surrounding county is $50,226 compared to the national median of $69,021. The median age of people living in Fort Smith 72916 is 37 years.
Fort Smith Weather
The average high temperature in July is 92.6 degrees, with an average low temperature in January of 28.2 degrees. The average rainfall is approximately 47.7 inches per year, with 4.1 inches of snow per year.

