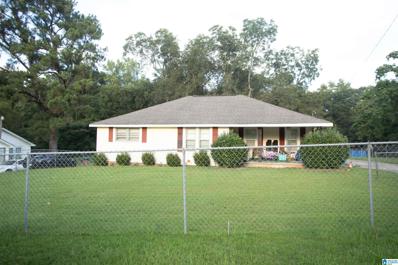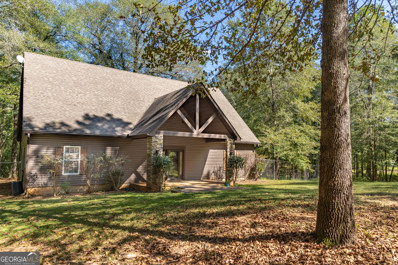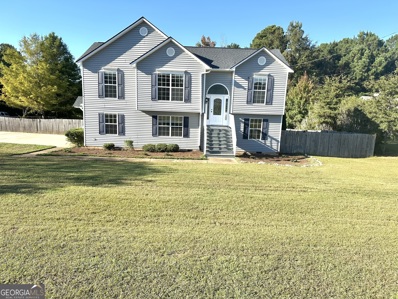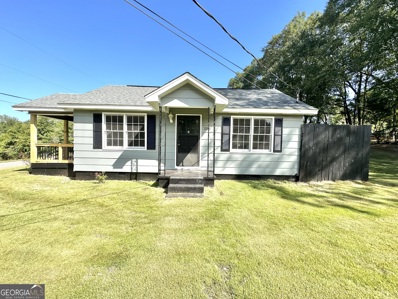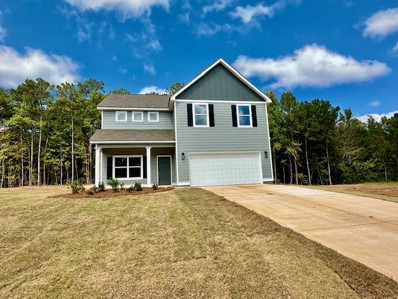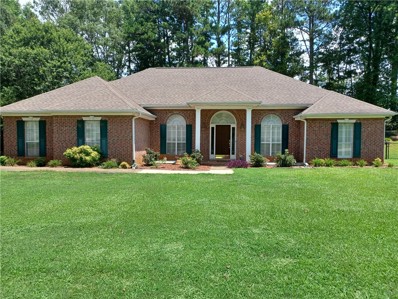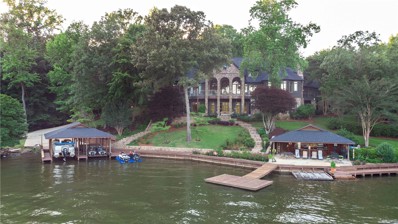Valley AL Homes for Sale
- Type:
- Single Family
- Sq.Ft.:
- 1,358
- Status:
- Active
- Beds:
- 2
- Lot size:
- 0.42 Acres
- Year built:
- 1945
- Baths:
- 1.00
- MLS#:
- 21401705
- Subdivision:
- NONE
ADDITIONAL INFORMATION
Welcome to this beautifully maintained 2-bedroom, 1-bathroom home located in the heart of Valley, Alabama. This inviting residence features a range of recent updates that ensure both comfort and efficiency. Notable improvements include a new air conditioning unit installed in 2023, a new hot water tank from 2019, and a new roof added in 2017. The energy-efficient windows, updated in 2016, flood the home with natural light while helping to keep utility costs low. The stunning hardwood floors, which are resurfaced annually, add warmth and character to the living spaces, ensuring they remain in pristine condition. Additionally, the property is connected to public water and sewage services, enhancing the convenience of daily living. This home presents an excellent opportunity for buyers seeking flexibility in their purchase.
- Type:
- Single Family
- Sq.Ft.:
- 1,391
- Status:
- Active
- Beds:
- 3
- Lot size:
- 0.2 Acres
- Year built:
- 2024
- Baths:
- 2.00
- MLS#:
- 172248
- Subdivision:
- CAMELLIA CROSSING
ADDITIONAL INFORMATION
*Designer Home*Quick Move-In to close April 2025! New Construction ~ Toby A by Holland Homes is a beautiful 3 bedroom, 2 bath home at 1391 square feet. The front door of Toby opens into a foyer leading the way to access the laundry & a single car garage. Opposite, the foyer leads to bedrooms 2 & 3, with a shared full bathroom. Beyond the foyer, open concept living catches the attention of the kitchen, living, and dining areas. The kitchen features a large island, soft close cabinets & drawers, and ample lighting. Kitchen is open to the dining area & flows into the living room featuring floor to ceiling windows and access to the covered back porch. The primary suite sits at the back of the home and features a private en-suite with a large walk in closet and private tub/shower with a single vanity. Inquire about our Lender Incentives!
$550,000
504 LEE ROAD 355 Valley, AL 36854
- Type:
- Single Family
- Sq.Ft.:
- 1,457
- Status:
- Active
- Beds:
- 1
- Lot size:
- 1.24 Acres
- Year built:
- 1980
- Baths:
- 1.00
- MLS#:
- 172185
- Subdivision:
- LAKE HARDING
ADDITIONAL INFORMATION
Don't miss two deeded lots on Beautiful Lake Harding. Lots 1 and Lot 2 are sold together with a total acreage of 1.24 +/- acres. This is a great place to build your dream home on the Lake. The lots have docks and boat lifts that will be sold in "As Is" condition. The property sits upon a hill overlooking the lake. A cement seawall extends most of the waterline. Both structures on the property will be sold in "As Is" condition with no repairs. The water depth of one dock is around 16 ft at full pool. The property is a short boat ride from long bridge. One structure is occupied on the second floor with the first floor currently used as a garage/workshop and office area.
$259,443
9 CROSSING Court E Valley, AL 36854
- Type:
- Other
- Sq.Ft.:
- 1,391
- Status:
- Active
- Beds:
- 3
- Lot size:
- 0.2 Acres
- Year built:
- 2024
- Baths:
- 2.00
- MLS#:
- 172179
- Subdivision:
- CAMELLIA CROSSING
ADDITIONAL INFORMATION
*Design & Build* 3 bed/2 bath in Valley, AL. by Holland Homes! The Toby A is a 3 bedroom, 2 bath home at 1391 square feet. The entry way opens up into a foyer leading right into open concept living! Kitchen, living, and dining areas are all open, creating a warm and inviting space for family and friends. The kitchen features a large island with ample cabinet space. The kitchen flows into the living area that features floor to ceiling windows and access to the covered back porch. The primary suite sits at the back of the home and features an en-suite bathroom with a large walk-in closet, tub/shower, and a single vanity sink. Bedrooms 2 and 3 are found at the front of the home, alongside a shared full bathroom. Just off of the kitchen is the laundry room, and entry into the front, single-car garage. Ask about our 'Spring Savings' Incentive! Multiple financing options available.
$729,000
1165 Monk Street Valley, AL 36854
- Type:
- Other
- Sq.Ft.:
- 3,168
- Status:
- Active
- Beds:
- 4
- Lot size:
- 17 Acres
- Year built:
- 2006
- Baths:
- 3.00
- MLS#:
- 10392796
- Subdivision:
- None
ADDITIONAL INFORMATION
If you have been dreaming of living on the Chattahoochee River, in east Alabama, you need to see this one-of-a-kind property! Located in Chambers County, in the Valley Community, this beautiful property provides every feature you are looking for!Nestled on 17 +/- secluded acres, this private oasis has almost 1,000 ft of frontage along the Chattahoochee River. If features a beautiful custom-built home, 3 chalets that can be used as guest cottages for your friends and family or as rental income, a pond, pasture/open grassy areas, plenty of storage for tractors, farm equipment, UTVs/ATVs and beautiful mature hardwood and pine trees. Home: Built in 2007, the beautifully constructed home is 4br./3ba and approximately 3100 sq ft. The open floor plan concept is great for hosting family gatherings and entertaining. The kitchen is very spacious with plenty of cabinet space and updated appliances. There is also plenty closet and storage space throughout the home. Chalets: Another great feature on the property are 3 chalets. These would make fantastic guest cottages, or an opportunity to be used as rentals to generate cashflow income. At just under 400 sq ft. each, they are furnished with bathrooms, kitchenettes, and enough cozy living space to be comfortable. This great property features a pond, and a nice open area to have a large garden, or a nice dove field. There is also a. 50x40 metal shop building, that provides enough space for your tractor, side by side, boats and all of your fishing tackle you have used fishing in the Chattahoochee River. There are renters currently on the property, and showings are strictly by appointment only. Allow 48 hours in advance. Give Candice Moore or Brian Watts a call today to schedule your tour of this one of a kind property!
$284,581
16 CROSSING Court E Valley, AL 36854
- Type:
- Other
- Sq.Ft.:
- 1,590
- Status:
- Active
- Beds:
- 4
- Lot size:
- 0.2 Acres
- Year built:
- 2024
- Baths:
- 3.00
- MLS#:
- 172020
- Subdivision:
- CAMELLIA CROSSING
ADDITIONAL INFORMATION
*Design & Build* 9-foot ceilings throughout, a vaulted living room ceiling & luxury finishes! The Emily is a four bedroom, three bath home at 1,590 square feet. From the front door, the entrance welcomes guests into the open concept living room, dining room and kitchen. The living room features a vaulted ceiling & large windows. The kitchen boasts a large center island, soft close cabinets & drawers and Whirlpool appliances. As you make your way through the home, bedrooms two and three will be to your left, joined together by a Jack and Jill bathroom that features a large single vanity. On the right, you’ll find the primary bedroom and en-suite bathroom. The owner's bedroom features large windows that overlook the covered back porch and a spacious walk-in closet. Bedroom four is on the back of the home along with a full hall bath. Ask about our current Incentives!
$258,700
8 CROSSING Court E Valley, AL 36854
- Type:
- Other
- Sq.Ft.:
- 1,448
- Status:
- Active
- Beds:
- 3
- Lot size:
- 0.28 Acres
- Year built:
- 2024
- Baths:
- 2.00
- MLS#:
- 171952
- Subdivision:
- CAMELLIA CROSSING
ADDITIONAL INFORMATION
*Design & Build Today* Choose your selections & finishes! The comfort of community right at your front door, the new Camellia Crossing neighborhood has much to offer! The Tate A is a three bedroom, two bath home at 1448 square feet! The front door opens into a foyer leading into the kitchen & open concept living! Designer kitchen flows right into the dining area & living room. Kitchen boasts a large center island and generous pantry. Across from the pantry is the laundry room for a side-by-side W/D. Natural light fills the living space of the home, with large windows at the living room & a vaulted ceiling. Primary bedroom is adjacent to the living room, with an en-suite bath and walk-in closet. Bedrooms 2 & 3 are at the front of the home, sharing a full bathroom. The covered back patio off the living room is generous in size, great for enjoying family and friends! Ask about our 'New Year, New Home' Incentive today!
$243,276
7 CROSSING Court E Valley, AL 36854
- Type:
- Other
- Sq.Ft.:
- 1,255
- Status:
- Active
- Beds:
- 2
- Lot size:
- 0.2 Acres
- Year built:
- 2024
- Baths:
- 2.00
- MLS#:
- 171771
- Subdivision:
- CAMELLIA CROSSING
ADDITIONAL INFORMATION
Special Down Payment Assistance Available! Build the Telford TODAY! A new construction home in Valley, AL by Holland Homes LLC! 5-month build time! The Telford is a two bedroom, two bath home at 1255 square feet. From the covered front porch, the entrance welcomes guests into the open concept kitchen and dining room. The kitchen features a large center island and two pantries. The laundry room is located at the front of the home off the kitchen. The dining room flows into the spacious living room that features large windows and access to the backyard. The primary suite rests on the back of the home and features a large bedroom with en-suite bathroom and a large walk-in closet. The Telford features a second bedroom and bathroom on the front of the home. Luxury tastes include a vaulted ceiling in the living room, 9-foot ceilings throughout, 6" baseboards, door & window trim, large windows for ample natural light. Call or text agent today for inquiries or assistance!
$202,195
32 CROSSING Court W Valley, AL 36854
- Type:
- Other
- Sq.Ft.:
- 946
- Status:
- Active
- Beds:
- 2
- Lot size:
- 0.1 Acres
- Year built:
- 2024
- Baths:
- 2.00
- MLS#:
- 171738
- Subdivision:
- CAMELLIA CROSSING
ADDITIONAL INFORMATION
*Down payment assistance available* Welcome to The Camellia Duette! This home features two bedrooms, two bathrooms and spans across 949 square feet. As you make your way into the home, you find yourself in the open concept living room that flows into the dining area. Across from the living room on the front of the home is the guest bedroom and bathroom. Off of the dining room is the open-concept kitchen that features a spacious pantry, windows over the kitchen sink and extended countertops for barstool seating. The primary suite rests off the kitchen on the back of the home and features a spacious bedroom and en-suite bathroom with double vanity sinks. The laundry room is behind the kitchen and grants access to the back porch. Ask about our Incentives today!
$299,900
479 Lee Road 380 Valley, AL 36854
- Type:
- Single Family
- Sq.Ft.:
- 2,288
- Status:
- Active
- Beds:
- 4
- Lot size:
- 0.71 Acres
- Year built:
- 2001
- Baths:
- 4.00
- MLS#:
- 10376112
- Subdivision:
- Long Bridge Estates
ADDITIONAL INFORMATION
Step into this inviting 4-bedroom, 4-bathroom home, boasting an office, laundry room, den, and a spacious living room. Two main bedrooms feature en suite bathrooms and walk-in closets. The updated kitchen showcases sleek stainless steel appliances. Step outside and enjoy your large back deck. Fenced backyard with a Fig tree, Peach trees, lots of Rose bushes, a handy storage shed with lean-to, complete with electricity. All decks have been freshly painted. Located 1.2 miles from Long Bridge Boat Ramp. Experience comfort, functionality, and outdoor living space in this ideal place to call home.
$202,195
33 CROSSING Court W Valley, AL 36854
- Type:
- Other
- Sq.Ft.:
- 946
- Status:
- Active
- Beds:
- 2
- Lot size:
- 0.1 Acres
- Year built:
- 2024
- Baths:
- 2.00
- MLS#:
- 171625
- Subdivision:
- CAMELLIA CROSSING
ADDITIONAL INFORMATION
Down Payment assistance available! Welcome to The Camellia Duette! This home features two bedrooms, two bathrooms and spans across 949 square feet. As you make your way into the home, you find yourself in the open concept living room that flows into the dining area. Across from the living room on the front of the home is the guest bedroom and bathroom. Off of the dining room is the open-concept kitchen that features a spacious pantry, windows over the kitchen sink and extended countertops for barstool seating. The primary suite rests off the kitchen on the back of the home and features a spacious bedroom and en-suite bathroom with double vanity sinks. The laundry room is behind the kitchen and grants access to the back porch. Ask about our Incentives today!
$152,000
1703 53rd Street Valley, AL 36854
- Type:
- Single Family
- Sq.Ft.:
- 1,200
- Status:
- Active
- Beds:
- 3
- Lot size:
- 0.39 Acres
- Year built:
- 1949
- Baths:
- 1.00
- MLS#:
- 10373633
- Subdivision:
- None
ADDITIONAL INFORMATION
Check out this recently remodeled home featuring a spacious living room, dining room, fresh paint inside and out, updated countertops in the kitchen, a brand new HVAC system, carport, and a new deck on the side of the house. This is a must-see property!
- Type:
- Single Family
- Sq.Ft.:
- 1,448
- Status:
- Active
- Beds:
- 3
- Lot size:
- 0.2 Acres
- Year built:
- 2024
- Baths:
- 2.00
- MLS#:
- 171236
- Subdivision:
- CAMELLIA CROSSING
ADDITIONAL INFORMATION
*Move-In by Dec.25* New Construction ~ Designer finishes & Whirlpool appliances! The Tate C floorplan is a three bedroom, two bath home at 1,448 square feet. The front door greets you with open concept living in the kitchen, dining & living area. Kitchen boasts a large island with quartz countertops & soft close cabinets & drawers throughout. The French door pantry & laundry room are attached to the kitchen. Living room features a vaulted ceiling, large windows & a 9-foot back door with view of the back porch & yard. Adjacent to the kitchen in the front of the home are two bedrooms, sharing a hallway full bath. The master bedroom is at the back of the home, with a private ensuite bath with a walk-in closet. Master bathroom is finished out with a double-sink vanity, cast tub with tile surround & white tone tile flooring. Trim finished throughout the home with 6" baseboards & 4" trim around all doors & windows! Preferred Lender Incentives available!
- Type:
- Single Family
- Sq.Ft.:
- 1,393
- Status:
- Active
- Beds:
- 3
- Lot size:
- 0.2 Acres
- Year built:
- 2024
- Baths:
- 2.00
- MLS#:
- 171230
- Subdivision:
- CAMELLIA CROSSING
ADDITIONAL INFORMATION
*Move-In by Dec.25* NEW construction in Valley, AL! The Todd A is a three bedroom, two bath home at 1393 square feet. The front door opens to a generous foyer with a coat closet. The foyer leads right into concept living, beginning with the dining area & kitchen. The kitchen features a large island and soft close cabinets. Kitchen leads on into the living area, with large windows flooding the home with natural light. The primary bedroom is located at the back of the home with a private ensuite bath, with a double vanity sink s & walk-in closet. Bedrooms 2 & 3 are at the font of the home, both sharing a full, hallway bathroom. Laundry room found attached to the kitchen, beyond the pantry. One of the best features of this floor plan is the covered back porch. A perfect sport for enjoying family and friends! Ask TODAY about lowering your Interest Rate!
- Type:
- Single Family
- Sq.Ft.:
- 1,220
- Status:
- Active
- Beds:
- 3
- Lot size:
- 0.2 Acres
- Year built:
- 1924
- Baths:
- 1.00
- MLS#:
- 10347404
- Subdivision:
- Langdale Mill Village
ADDITIONAL INFORMATION
Looking for a great investment property? This one is priced to sell and will provide a good ROI. Lots of possibilities to turn this into a money maker! Don't miss out on your opportunity to get into investment property or to add to your current portfolio.
$304,990
375 LEE ROAD 2128 Valley, AL 36854
- Type:
- Single Family
- Sq.Ft.:
- 2,286
- Status:
- Active
- Beds:
- 4
- Lot size:
- 0.68 Acres
- Year built:
- 2024
- Baths:
- 3.00
- MLS#:
- 171124
- Subdivision:
- RIVER BEND HEIGHTS
ADDITIONAL INFORMATION
As you enter into the Paisley Plan you'll find an open flow to a spacious Dining Room. The Family Room / Breakfast area / Kitchen are ideally situated for entertaining. Popular linear electric fireplace with trim accent surround. In the Kitchen find shaker style cabinets, granite or quartz tops, and stainless appliance package. Main level features low-maintenance Luxury Vinyl Plank flooring by Mohawk. Upstairs you will find a spacious owner's suite. with bath featuring double vanity, garden tub, separate shower, and walk-in closet. Three guest rooms are nicely sized. A hallway bath features double vanity and water closet for the guest rooms. This total electric home features hardy-plank siding and Low-E windows leading to energy efficiency! This homes features smart home technology package offering convenient living throughout! A rear covered patio overlooking back yard space! When using one of builder's preferred lenders you'll get up to $6,000 toward closing costs assistance!
$72,000
1520 55th Valley, AL 36854
- Type:
- Single Family
- Sq.Ft.:
- 1,357
- Status:
- Active
- Beds:
- 2
- Lot size:
- 0.3 Acres
- Year built:
- 1924
- Baths:
- 1.00
- MLS#:
- 10342754
- Subdivision:
- Langdale Mill Village
ADDITIONAL INFORMATION
NEW ROOF!!, new front porch, HVAC system is only 4 years old. Great starter home for 1st time buyer! Sometimes when life deals you a hard setback and you have to start over, here's a great starting point. Located very conveniently to shopping, grocery stores, in Valley and Lanett, I-85 N & S but far enough from Hwy 29 to not be bothered by the traffic and noise.
$285,000
1102 KILDARE Lane Valley, AL 36854
- Type:
- Single Family
- Sq.Ft.:
- 1,889
- Status:
- Active
- Beds:
- 3
- Lot size:
- 0.4 Acres
- Year built:
- 1998
- Baths:
- 2.00
- MLS#:
- 169255
- Subdivision:
- WATERFORD
ADDITIONAL INFORMATION
BRICK VENEER AND STUCCO HOME IN THE WATERFORD SUBDIVISION. THIS HOME FEATURES FOYER ENTRANCE WTH FORMAL DINING ROOM ADORNED WITH CROWN MOLDING AND FORMAL SITTING AREA, LIVING ROOM WITH FIREPLACE (GAS LOGS) BUILT IN SHELVES AND VAULTED CEILINGS, KITCHEN WITH COMBINATION BREAKFAST AREA, BUILT IN DESK, DOOR LEADING TO SUNROOM WITH TILE FLOOR AND MUCH MORE. IT ALSO FEATURES SPLIT FLOOR PLAN WITH 2 BEDROOMS WITH A BATH IN BETWEEN, MASTER BEDROOM WITH VAULTED CEILING AND DOUBLE DOORS LEADING TO MASTER BATH WITH HIS AND HER VANTIES AND WALK-IN CLOSETS. HOME HAS CUSTOM FIT PLANTATION SHUTTERS THROUGHOUT THE HOME. ALSO FEATURES A TWO CAR GARAGE, WORKSHOP. BACK CONCRETE PATIO WITH ARBOR AND FENCED IN YARD ON A CORNER LOT. THE HOUSE ALSO HAS FOYER ENTRANCE AND BEAUTIFUL HARDWOOD FLOORS. ALARM SYSTEM!
$139,900
2407 16th Place Valley, AL 36854
- Type:
- Single Family
- Sq.Ft.:
- 1,378
- Status:
- Active
- Beds:
- 3
- Year built:
- 1964
- Baths:
- 2.00
- MLS#:
- 10317073
- Subdivision:
- None
ADDITIONAL INFORMATION
Great potential in this property to make it your own. 3 Bedroom ranch home position on a large lot in an older neighborhood that homes are being remodel and new homes are being built. Convenient to shopping, restaurants, interstate, Chattahoochee river .
$2,750,000
10 LEE ROAD 895 Valley, AL 36854
- Type:
- Single Family
- Sq.Ft.:
- 10,849
- Status:
- Active
- Beds:
- 4
- Lot size:
- 1.86 Acres
- Year built:
- 1998
- Baths:
- 7.00
- MLS#:
- 170179
- Subdivision:
- LAKE HARDING
ADDITIONAL INFORMATION
Deeded! Dream of living on the lake? This property is1 it! The grandeur and beauty of this home will not disappoint! Close to I85, Auburn/Opelika, Montgomery, Birmingham and Atlanta, approx. 30 min to Auburn. Make lake living your everyday life! The home is constructed of stone and cedar and has a large primary suite with fireplace on the main level along with a grand living room with a view to remember and built-ins, wonderful formal dinning area, spacious office with built-ins, Wet bar, kitchen with Sub-Zero Refrigerator and 2 Sub Zero pull out drawers, granite counter tops and a large pantry, Den with Fireplace and again custom built-ins, dining area, large laundry, and elevator to take you to the walk-out lake level. Take the elevator or stairs to the bottom level and the views continue with 2 Lg BR and 2 full baths. Full Cherry bar and kitchen, fireplace, indoor grill, gym, tanning, and so much more. At the lake, a full bar/kitchen, bathroom, Boat house, dock & pier. Don't miss!
Open House:
Saturday, 12/21 10:00-11:45AM
- Type:
- Townhouse
- Sq.Ft.:
- 946
- Status:
- Active
- Beds:
- 2
- Lot size:
- 0.1 Acres
- Year built:
- 2024
- Baths:
- 2.00
- MLS#:
- 169936
- Subdivision:
- CAMELLIA CROSSING
ADDITIONAL INFORMATION
*Move-In by Dec.25* Cash back Incentive + All Tile Walk-In Shower! This home features two bedrooms, two bathrooms & is 949 square feet. As you make your way into the home, you find yourself in the open concept living room that flows into the dining area. Across from the living room on the front of the home is the guest bedroom and bathroom. Off of the dining room is the open-concept kitchen that features a spacious pantry, windows over the kitchen sink and extended countertops for barstool seating. The primary suite rests off the kitchen on the back of the home and features a spacious bedroom and en-suite bathroom with double vanity sinks. The laundry room is behind the kitchen and grants access to the back porch. Ask about our Incentives today!
- Type:
- Single Family
- Sq.Ft.:
- 1,224
- Status:
- Active
- Beds:
- 2
- Lot size:
- 0.3 Acres
- Year built:
- 1940
- Baths:
- 1.00
- MLS#:
- 169762
- Subdivision:
- NONE
ADDITIONAL INFORMATION
The property is located in a desirable area with parks, and convenient access to highways and amenities. Valley is experiencing steady population growth and increasing property values, making it an attractive market for real estate investment. The 2-bedroom, 1-bathroom configuration with room for improvement would be an awesome starter home or investment ensuring a steady demand for rental housing in the area. This investment property opportunity offers a stable income stream with a reliable tenant already in place, making it an attractive option for investors seeking a low-risk investment with potential for long-term growth. 48 HOUR SHOWING NOTICE!
$494,900
7640 LEE ROAD 279 Valley, AL 36854
- Type:
- Single Family
- Sq.Ft.:
- 2,778
- Status:
- Active
- Beds:
- 4
- Lot size:
- 2.1 Acres
- Year built:
- 2024
- Baths:
- 3.00
- MLS#:
- 169245
- Subdivision:
- HALAWAKEE CREEK LANDING
ADDITIONAL INFORMATION
Welcome to our Harrison A Floorplan. With 2778 SF of Thoughtfully Designed Living Space, Feel right at Home! Inviting Foyer, Formal Dining Room w/ Tons of Detail, Flex Space for Home Office, Spacious Great Room w/Fireplace. Gourmet Kitchen w/Built in Stainless Appliances & Stainless Vent Hood, Timeless Cabinetry, Quartz Countertops, Herringbone Backsplash, Large Kitchen Island, Breakfast Area & Walk-in Pantry. Owner’s Entry Boasts our Signature Drop Zone. Half Bath on Main Level for Guests. Upstairs Leads to Huge Owner’s Suite w/ Fireplace, for your own Private Retreat. Owner’s Bath w/ Garden Tub, Tiled Shower, Dual Vanity and Walk-in Closets. Additional Bedrooms are Bright & Spacious. Upstairs Laundry & Hall Bath Centrally located to Bedrooms. Enjoy Hardwood Flooring throughout Living Spaces on Main Level & Tons of Hughston Homes Included Features. Our Signature Gameday Patio w/ Fireplace is the Perfect Space for Outdoor Evenings. ***Ask about or Included Home Automation***
$259,977
1900 56TH Street Valley, AL 36854
- Type:
- Single Family
- Sq.Ft.:
- 2,952
- Status:
- Active
- Beds:
- 4
- Lot size:
- 1.5 Acres
- Year built:
- 1900
- Baths:
- 4.00
- MLS#:
- 169229
- Subdivision:
- NONE
ADDITIONAL INFORMATION
This Gorgeous home has everything your family is looking for and sellers are offering $3500.00 in concessions that the buyer may use to assist with closing costs. Very spacious rooms and every bedroom has a private bathroom. The floorplan has a huge dining room with a beautiful bay window. The kitchen is equipped with all your appliances and their is a lovely outside brick patio that can handle all the grilling and outdoor entertaining for your friends and relatives. There is a den in this home that could also be used for a 4th bedroom. The living room opens to a front covered relaxing porch. This home also features a great room with built in bookshelves and a fireplace. Owners are including a home warranty and the rear storage building is a negotiable item. Make your appointment to view this lovely home today.
$474,500
331 LEE ROAD 357 Valley, AL 36854
- Type:
- Single Family
- Sq.Ft.:
- 2,599
- Status:
- Active
- Beds:
- 4
- Lot size:
- 1.9 Acres
- Year built:
- 2024
- Baths:
- 3.00
- MLS#:
- 168424
- Subdivision:
- HALAWAKEE CREEK LANDING
ADDITIONAL INFORMATION
A Hughston Community. Welcome to our Camden A plan. One of our Favorite Floorplans, w/2599 SF of Stylish Living Space. Greeted by a 2 Story Entry, Formal Dining Room w/Tons of Detail. Great Room w/Full brick Fireplace. Well-Equipped Kitchen, w/Stylish Cabinetry, Quartz Countertops, Tiled Backsplash & Gourmet Kitchen Package w/Built in Stainless Appliances, Stainless Vent Hood, Built-in Oven/Microwave & Dishwasher. Large granite Island overlooking Breakfast Area. Optional Butler’s Pantry & Walk-in Pantry for Additional Storage. Owner’s Entry Boasts our Signature Drop Zone. Upstairs Offers an Expansive Owner’s Suite. Owner’s Bath w/Garden Tub, Tiled Shower, & Large Walk-in Closet. Additional Bedrooms w/Tons of Natural Light. Two Car Garage & Our Signature Gameday Patio w/Fireplace is the Perfect Space to Spend an Evening! Hardwood Flooring throughout Main Living Areas, Upgraded Trim & Gourmet Kitchen give this home a High-End Feel. A Must See! **Ask about our Included Home Automation**


The data relating to real estate for sale on this web site comes in part from the Broker Reciprocity Program of Georgia MLS. Real estate listings held by brokerage firms other than this broker are marked with the Broker Reciprocity logo and detailed information about them includes the name of the listing brokers. The broker providing this data believes it to be correct but advises interested parties to confirm them before relying on them in a purchase decision. Copyright 2024 Georgia MLS. All rights reserved.
Valley Real Estate
The median home value in Valley, AL is $157,500. This is higher than the county median home value of $111,200. The national median home value is $338,100. The average price of homes sold in Valley, AL is $157,500. Approximately 48.83% of Valley homes are owned, compared to 32.61% rented, while 18.56% are vacant. Valley real estate listings include condos, townhomes, and single family homes for sale. Commercial properties are also available. If you see a property you’re interested in, contact a Valley real estate agent to arrange a tour today!
Valley, Alabama has a population of 10,498. Valley is more family-centric than the surrounding county with 24.33% of the households containing married families with children. The county average for households married with children is 22.52%.
The median household income in Valley, Alabama is $51,476. The median household income for the surrounding county is $47,232 compared to the national median of $69,021. The median age of people living in Valley is 32.1 years.
Valley Weather
The average high temperature in July is 89.9 degrees, with an average low temperature in January of 31.3 degrees. The average rainfall is approximately 52.9 inches per year, with 0.2 inches of snow per year.
