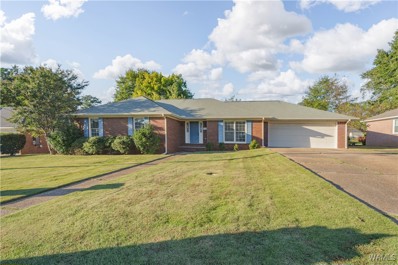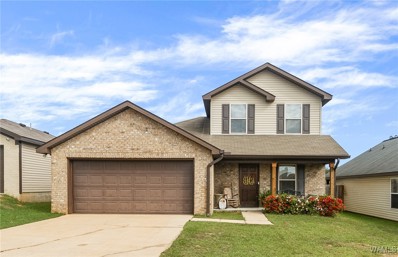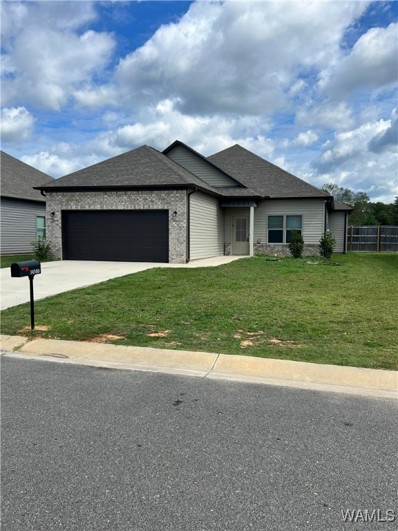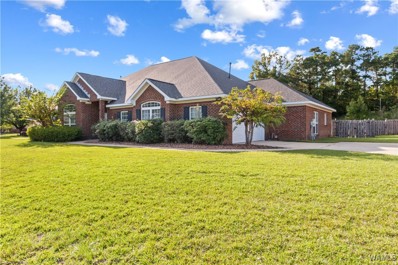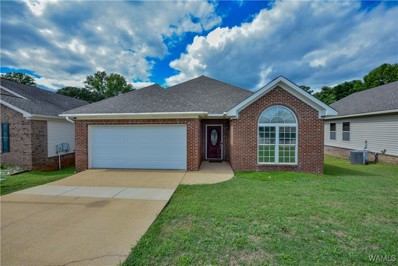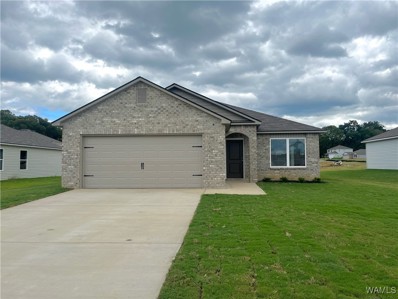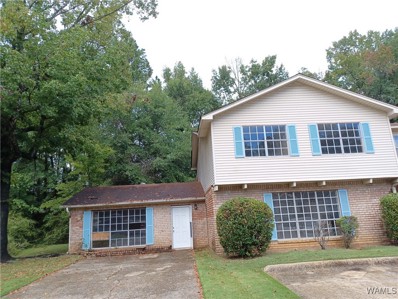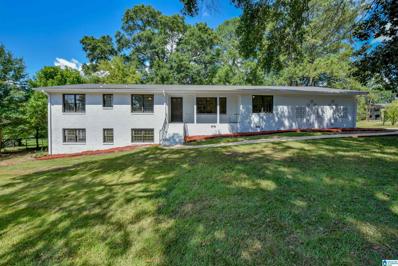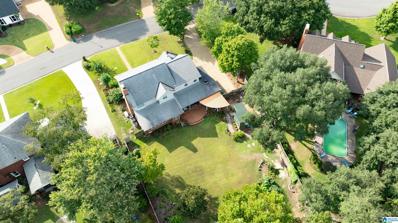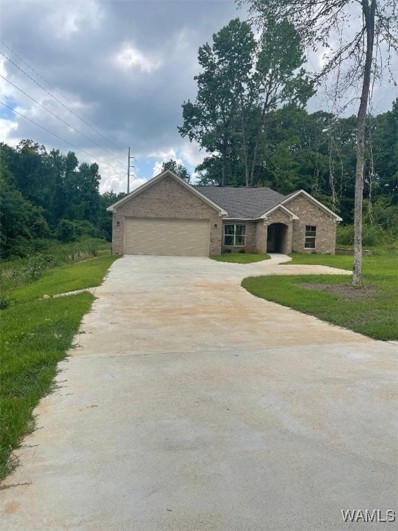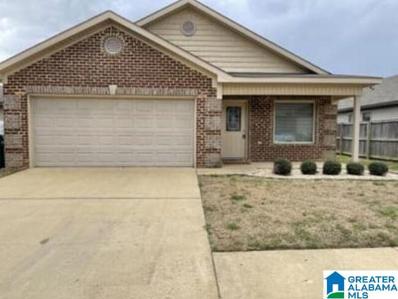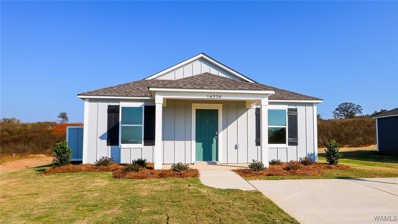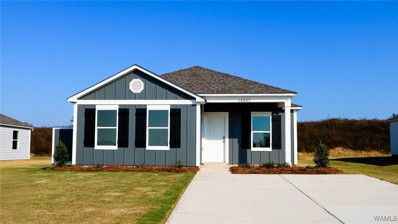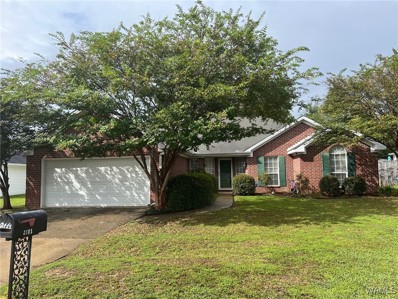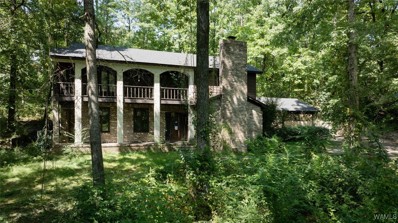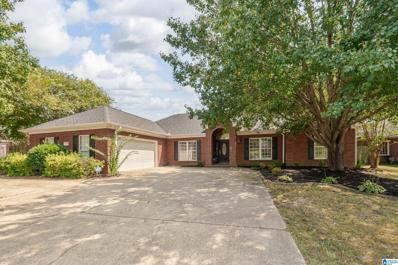Tuscaloosa AL Homes for Sale
- Type:
- Single Family
- Sq.Ft.:
- 1,557
- Status:
- Active
- Beds:
- 3
- Lot size:
- 0.12 Acres
- Year built:
- 2009
- Baths:
- 2.00
- MLS#:
- 21399987
- Subdivision:
- LENOX SOUTH
ADDITIONAL INFORMATION
Located in Lenox South, this charming 3-bedroom, 2-bath home features neutral paint colors throughout and a kitchen with granite countertops, a stylish backsplash, stainless steel appliances, and a unique corner sink that opens into a spacious breakfast area and great room. The popular floor plan includes a master suite with an oversized closet and a large bathroom. Outside, the beautifully landscaped backyard with a privacy fence offers plenty of space to relax and entertain, with a covered patio and an extended area. Plus, a sprinkler system ensures easy lawn maintenance. Donâ??t miss out on this beautiful home!
- Type:
- Single Family
- Sq.Ft.:
- 2,199
- Status:
- Active
- Beds:
- 4
- Year built:
- 1990
- Baths:
- 2.00
- MLS#:
- 165097
- Subdivision:
- Dearing Downs
ADDITIONAL INFORMATION
Spacious all brick 4 bedroom, 2 bath home in the quiet neighborhood of Dearing Downs. Home has a nice level lot with a two car garage and extra parking. This home has endless possibilities! The home features a large living room with gas logs. The bedrooms in this home are spacious. HVAC replaced in April 2018, A.O. Smith Hot Water Heater replaced in 2024 and the garbage disposal is new. PROFESSIONAL PHOTOS TO FOLLOW.
$243,900
190 Wexford Way Tuscaloosa, AL 35405
- Type:
- Single Family
- Sq.Ft.:
- 1,460
- Status:
- Active
- Beds:
- 3
- Year built:
- 2009
- Baths:
- 3.00
- MLS#:
- 165067
- Subdivision:
- Braelin Village
ADDITIONAL INFORMATION
This charming cul-de-sac residence features a spacious yard, above ground pool, and covered patio great for entertaining. Master bedroom conveniently located on the main level. Recent updates include new HVAC and dishwasher.
- Type:
- Single Family
- Sq.Ft.:
- 3,538
- Status:
- Active
- Beds:
- 5
- Lot size:
- 0.09 Acres
- Year built:
- 2011
- Baths:
- 4.00
- MLS#:
- 164964
- Subdivision:
- Kings Ridge
ADDITIONAL INFORMATION
Come Home to Kings Ridge Community. 5 Bedroom and 4 full bathrooms over 3500 sq feet of living space. Walk into the foyer and open floor plan with one bedroom and full bath on main with a separate office, separate dining room with butler pantry, open kitchen and Living room with fireplace. Make your way upstairs to 4 more bedrooms and 3 full bathrooms. Master suite is one you must see, take a look at his and her sink with his and her closet, separate shower and tub with room for toilet closet and don't forget the linen closet space. Now come out into the hallway and into an open game room or man cave of his dream. Don't forget you have three more bedrooms two full bathroom also two of the bedrooms share a jack and jill bathroom between them. This is one you must see to believe. Call for showing today.
- Type:
- Single Family
- Sq.Ft.:
- 1,846
- Status:
- Active
- Beds:
- 4
- Lot size:
- 0.14 Acres
- Year built:
- 2021
- Baths:
- 2.00
- MLS#:
- 165049
- Subdivision:
- Chase Landing
ADDITIONAL INFORMATION
This amazing home is like new, Built in 2021, Freshly painted through-out the inside. 4 Spacious Bedrooms. Primary Bedroom has Attached Bathroom with Double sinks and walk-in closet. Open floor plan with eat in kitchen boasting Stainless appliances and Hard surface counter tops. Separate large Kitchen pantry and generous Laundry Room.
- Type:
- Single Family
- Sq.Ft.:
- 3,006
- Status:
- Active
- Beds:
- 5
- Lot size:
- 0.78 Acres
- Year built:
- 2001
- Baths:
- 3.00
- MLS#:
- 165057
- Subdivision:
- Mallard Creek
ADDITIONAL INFORMATION
Come see this charming full-brick home in a quiet neighborhood in South Tuscaloosa County with numerous updates! Featuring a BRAND NEW roof, 2-year-old HVAC with warranty, and a fenced backyard. This home is move-in ready. Enjoy modern touches like hardwood floors, a tiled walk-in shower in the master, high vaulted ceilings, and a large safe room. The spacious kitchen offers granite countertops and a walk-in pantry. Ample storage throughout, including walk-in closets and two storage rooms in the garage. Located in a desirable community with a pool and playground—great for family living!
- Type:
- Single Family
- Sq.Ft.:
- 2,348
- Status:
- Active
- Beds:
- 3
- Lot size:
- 0.35 Acres
- Year built:
- 1990
- Baths:
- 2.00
- MLS#:
- 165023
- Subdivision:
- Sandbrook
ADDITIONAL INFORMATION
JUST ADDED A NEW ROOF, as well as structurally secured the foundation with lifetime warranty. This property has been recently renovated to enhance every corner you turn, leaving you with a modern aesthetic and quality finishes. This home boats 3 bedrooms & 2 bathrooms, offering ample space for relaxation & comfort. The highlight of this property is the large luxurious primary suite paired with a generously-sized bathroom complimented by a jetted tub, crafting an oasis for homeowners. The kitchen features top of the line appliances, gorgeous countertops, & plenty of space for your culinary desires. The cozy fireplace located in the living room, serves as a warm gathering spot for family and friends and so much more. Schedule your showing today! The property is also for rent at $2000/mo
- Type:
- Single Family
- Sq.Ft.:
- 1,392
- Status:
- Active
- Beds:
- 3
- Year built:
- 2007
- Baths:
- 2.00
- MLS#:
- 165002
- Subdivision:
- Fields Crossing
ADDITIONAL INFORMATION
Welcome to this charming three-bedroom, two-bath home located in a friendly community! As you step inside, you're greeted by the open living room with its tray ceilings, creating an inviting and spacious atmosphere great for relaxation or entertaining. The kitchen offers plenty of counter space for meal prep, and the dining area overlooks the large back deck, wonderful for outdoor gatherings. The fenced-in backyard provides privacy and ample room for kids or pets to play. This home blends comfort and convenience, making it a great fit for any family.
- Type:
- Single Family
- Sq.Ft.:
- 2,716
- Status:
- Active
- Beds:
- 5
- Lot size:
- 0.25 Acres
- Year built:
- 2021
- Baths:
- 3.00
- MLS#:
- 21398445
- Subdivision:
- FIELDS CROSSING
ADDITIONAL INFORMATION
THE SALEM PLAN - ONE OF MY FAVORITES; This luxurious 5 bdrm/ 2.5 bath is a steal for any executive being relocated to the area to support the new Mercedes battery plant, because it's less than a 20 minute drive from door to plant. This smart home is fully equipped with stainless steel appliances, security system, and other added features to make it appealing when entertaining guess. The best option is that this home is located in the rural area of Tuscaloosa. where kids are safe to play in the playground area of the subdivision as well on their own cud-a-sac.
- Type:
- Single Family
- Sq.Ft.:
- 1,425
- Status:
- Active
- Beds:
- 3
- Lot size:
- 0.2 Acres
- Year built:
- 2024
- Baths:
- 2.00
- MLS#:
- 164981
- Subdivision:
- Kings Cove
ADDITIONAL INFORMATION
If you're looking for SPACE then this is the home for YOU! The stunning Baltimore floorplan features 3 bedrooms, 2 bathrooms, a large living room, and a beautiful kitchen fully equipped with energy-efficient appliances, generous counterspace, and a pantry. The master suite features TWO closets. The laundry room, conveniently located just off the garage, is perfect for any sized family. Ask about our buyer incentives, including THOUSANDS in closing costs/prepaids with our preferred lenders! Photos are renderings and stock photos of a completed “Baltimore” floor plan. Colors and features may be different than what is featured in the photos.
- Type:
- Single Family
- Sq.Ft.:
- 2,403
- Status:
- Active
- Beds:
- 4
- Lot size:
- 0.37 Acres
- Year built:
- 1999
- Baths:
- 2.00
- MLS#:
- 164975
- Subdivision:
- Southridge
ADDITIONAL INFORMATION
Located in the popular Southridge subdivision, you'll feel you've walked into a new home! Completely remodeled, new Stainless Steel Smart LG kitchen appliances with Wi-Fi capabilities include a low decibel dishwasher, a 28 Cu Ft 4 Door French Door Refrigerator, a Convection and Air Fry Oven and Microwave, touch on/off kitchen faucet, new blinds throughout, freshly painted, new flooring, new garbage disposal, new granite counter tops in kitchen and both baths, new sinks and faucets in bathrooms and kitchen sinks, new 62" remote control ceiling fans in living room and primary bedrooms, many new light fixtures throughout, new screened back porch, new garage door rail, springs and controller head with Chamberlin My-Q phone app to open/close and monitor from anywhere, plus an exterior keypad and 2 remotes. New boots on all roof vent pipes, roofing is a 30 year architectural shingle that is approximately 12 years old, HVAC system is 7 years old.
- Type:
- Townhouse
- Sq.Ft.:
- 1,725
- Status:
- Active
- Beds:
- 3
- Lot size:
- 0.01 Acres
- Year built:
- 1973
- Baths:
- 3.00
- MLS#:
- 164963
- Subdivision:
- Hidden Valley
ADDITIONAL INFORMATION
Attention Investors! Use your skills to give this 3-bedroom 2 1/2 bath town-home a facelift. Home features living room, dining area, den, galley kitchen and large bonus room. Don’t miss out.
- Type:
- Single Family
- Sq.Ft.:
- 3,204
- Status:
- Active
- Beds:
- 5
- Lot size:
- 0.63 Acres
- Year built:
- 1963
- Baths:
- 3.00
- MLS#:
- 21398236
- Subdivision:
- MANORA ESTATES
ADDITIONAL INFORMATION
Introducing this beautifully renovated home nestled on an oversized, corner lot in highly desirable Manora Estates in Tuscaloosa. This spacious brick home boasts 5 bedrooms/3 full bathrooms, spanning an impressive 3,204 square feet. The property features 2 kitchens, one upstairs and one downstairs, both equipped w/ new appliances, cabinets, and butcher block countertops. The downstairs in-law suite offers additional privacy & flexibility. Fresh interior and exterior paint, new LVP flooring, & a new HVAC system enhance comfort and efficiency. The fully finished basement and huge walk-in crawl space provide ample storage options. Enjoy an open concept floor plan, complemented by a fireplace, new lighting, vanities, and fixtures throughout. A new metal roof and electric water heater ensure long-lasting durability. The freshly landscaped outdoor space completes this exceptional property, offering a perfect blend of comfort & style and close proximity to everything Tuscaloosa has to offer.
- Type:
- Single Family
- Sq.Ft.:
- 1,836
- Status:
- Active
- Beds:
- 3
- Year built:
- 1999
- Baths:
- 2.00
- MLS#:
- 21397893
- Subdivision:
- ASHLEY HILL
ADDITIONAL INFORMATION
Discover your dream home in the sought-after Ashley Hill Subdivision! This stunning 3-bedroom, 2-bath residence features an inviting open floor plan, perfect for modern living and entertaining. Each spacious room is filled with natural light, creating a warm and welcoming atmosphere. Enjoy the convenience of a prime location, with easy access to shopping, dining, and top-rated schools. The backyard offers a serene escape, ideal for relaxing or hosting gatherings. Donâ??t miss out on this incredible opportunity to own a beautiful home in a desirable neighborhood. Schedule your tour today and make this house your new home!Iâ??m
- Type:
- Single Family
- Sq.Ft.:
- 2,273
- Status:
- Active
- Beds:
- 4
- Lot size:
- 0.24 Acres
- Year built:
- 2023
- Baths:
- 3.00
- MLS#:
- 164828
- Subdivision:
- Havenridge
ADDITIONAL INFORMATION
Contract must be written on D R Horton sales contracts. All homes include 1 year builder warranty and 2/10 structural warranty. 1% Earnest Money Deposit due at the time of contract. Ask about our interest rates (AS LOW AS 4.99%). If you have any questions or would like to request a personal tour, please reach out to: 205-772-8182 [email protected]
- Type:
- Single Family
- Sq.Ft.:
- 1,422
- Status:
- Active
- Beds:
- 3
- Year built:
- 1971
- Baths:
- 2.00
- MLS#:
- 164779
- Subdivision:
- Parkside
ADDITIONAL INFORMATION
CALLING ALL INVESTORS!! this inviting 3-bedroom, 1.5-bathroom home in need of some TLC. this property offers an incredible opportunity for an investor looking to add their personal touch. With ample space this home offers endless potential. All Information is deemed reliable but not guaranteed. Buyer(s) and/or Buyer's Agent responsible for verifying all information on the property. Sold as-is, this home presents a unique chance to invest in a prime location and transform it into a dream home for a new homeowner.
- Type:
- Single Family
- Sq.Ft.:
- 3,442
- Status:
- Active
- Beds:
- 4
- Lot size:
- 0.48 Acres
- Year built:
- 1993
- Baths:
- 4.00
- MLS#:
- 21397500
- Subdivision:
- HINTON PLACE
ADDITIONAL INFORMATION
Discover your retreat in Hinton Place which offers the perfect blend of comfort, style, and functionality. Inside, enjoy spacious living areas that seamlessly flow together, creating a welcoming & inclusive atmosphere. While each space feels distinct, the overall design promotes a sense of unity & connection while still providing each person their own space. The home's numerous entertaining spaces provide ample room for gatherings without feeling cramped or separated. Outside, explore over 50 plant species, fenced yard, complete w/ a covered & open patio, plus an adorable garden/craft shed. With beautiful landscaping, hidden delights, & versatile spaces, this home is ideal for those seeking a peaceful & relaxing lifestyle. Don't miss this opportunity to make this custom home yours!
- Type:
- Single Family
- Sq.Ft.:
- 1,797
- Status:
- Active
- Beds:
- 3
- Lot size:
- 1 Acres
- Year built:
- 2024
- Baths:
- 2.00
- MLS#:
- 164737
- Subdivision:
- Boyd Estates
ADDITIONAL INFORMATION
New construction move in ready, with 3 bedrooms, main suite has large walk-in closet, tiled shower with glass door and separate soaker tub, 2 vanities, open floorplan, family room electric fireplace with blower. closed off laundry room with storage. Engineered plank flooring throughout except baths and closets, enjoy your back covered deck drinking that morning coffee, you might see some wildlife. Close to schools, churches, shopping, family Activity centers, parks etc..
- Type:
- Single Family
- Sq.Ft.:
- 2,164
- Status:
- Active
- Beds:
- 3
- Lot size:
- 0.24 Acres
- Year built:
- 2023
- Baths:
- 3.00
- MLS#:
- 164720
- Subdivision:
- Havenridge
ADDITIONAL INFORMATION
Ask about our interest rates (AS LOW AS 4.99%) and up to $6,000 towards closing costs and pre-paids, and easily added options. The Princeton is a two-story plan with 3 bedrooms and 2.5 bathrooms in 2,164 square feet. The main level features a flex room and a chef-inspired kitchen with an oversized island a pantry, as well as a powder room. The kitchen opens onto a spacious living room, and a two-car garage. Bedroom One on the second level offers a private bathroom with a double vanity, separate tub and shower, and a large walk-in closet. There are also 2 additional bedrooms, a full bathroom, a walk-in laundry room, and an open living room on the second level. Quality materials and workmanship throughout, with superior attention to detail, plus a one-year builders warranty. Your new home also includes our smart home technology package!
- Type:
- Single Family
- Sq.Ft.:
- 1,322
- Status:
- Active
- Beds:
- 3
- Year built:
- 2018
- Baths:
- 2.00
- MLS#:
- 21397020
- Subdivision:
- MIMOSA GARDENS
ADDITIONAL INFORMATION
Great investment with agrressive value appreciation and A GREAT TENANT IN PLACE leased until August 2025. Beautiful home in Mimosa Garden subdivision in Tuscaloosa. So convenient to downtown, hospital, shopping, restaurants, university. Hardwood and tiles throughout,fenced yard, 3 bedrooms 2 full baths, open floor plan, big laundry room. 2 spacious car garage.
- Type:
- Single Family
- Sq.Ft.:
- 1,187
- Status:
- Active
- Beds:
- 3
- Lot size:
- 0.18 Acres
- Year built:
- 2024
- Baths:
- 2.00
- MLS#:
- 164637
- Subdivision:
- Sandy Ridge
ADDITIONAL INFORMATION
Ask about our interest rates (AS LOW AS 4.99%) and up to $8,000 towards closing costs and pre-paids, and easily added options. The Callaway plan is a beautiful 3 bed, 2 bath home condensed into 1,187 square feet. The kitchen offers an undermount sink, all stainless-steel appliances, and a pantry. Bedroom 1 is located at the back of the home as a private retreat and features a spacious walk-in closet with an adjoining bath that has a vanity and a large shower. Quality materials, and workmanship throughout, with superior attention to detail. Smart Home Technology and Builder 1-2-10 Warranty.
- Type:
- Single Family
- Sq.Ft.:
- 899
- Status:
- Active
- Beds:
- 2
- Lot size:
- 0.18 Acres
- Year built:
- 2024
- Baths:
- 1.00
- MLS#:
- 164635
- Subdivision:
- Sandy Ridge
ADDITIONAL INFORMATION
Ask about our interest rates (AS LOW AS 4.99%) and up to $8,000 towards closing costs and pre-paids, and easily added options. The Allanton plan is a charming 2 bed, 1 bath, comfortable open design home all within 899 square feet. The kitchen is open to the living and dining area and features an island bar for extra seating and all stainless-steel appliances. The home also has beautiful flooring throughout with plush carpet in the bedrooms.
- Type:
- Single Family
- Sq.Ft.:
- 1,984
- Status:
- Active
- Beds:
- 4
- Lot size:
- 0.2 Acres
- Year built:
- 2000
- Baths:
- 2.00
- MLS#:
- 164468
- Subdivision:
- Inverness Run
ADDITIONAL INFORMATION
Exceptional Amenities! 1984 sq. ft. 4-bdrm, 2 bath ! Beautiful hardwood floors, 12 ft. ceilings in multiple rooms. Open concept living room and dining room features 12 Ft ceilings and gas log fireplace. Upgraded eat-in kitchen has gas double oven (one is convection/4 gas eyes and griddle), microwave, granite countertops, tall wood cabinets with ceiling fan and large dining area. Laundry room offers gas dryer plumbing and shelving. Also included, wired in smoke and carbon monoxide detectors, motion sensor exterior lighting, screened porch and French drains in the backyard. Primary bedroom includes large bathroom with whirlpool tub, double sinks and shower.Convenient to shopping and major travel corridors. Situated on an extra-large lot, fenced! Neighborhood streets are wide. Community pool.
- Type:
- Single Family
- Sq.Ft.:
- 3,162
- Status:
- Active
- Beds:
- 4
- Lot size:
- 0.87 Acres
- Year built:
- 1975
- Baths:
- 3.00
- MLS#:
- 164244
- Subdivision:
- Woodland Hills
ADDITIONAL INFORMATION
Great bones on this 4 bedroom 2.5 bath home located at the end a the cul-de-sac in peaceful Woodland Hills. Nice, quiet, and privacy is what you have here. The house has tremendous potential and will be a great purchase and location. According to the seller the roof was replaced in 2020. Home needs to be updated and will be sold in it's as-is condition.
- Type:
- Single Family
- Sq.Ft.:
- 2,642
- Status:
- Active
- Beds:
- 4
- Lot size:
- 0.25 Acres
- Year built:
- 2003
- Baths:
- 3.00
- MLS#:
- 21395486
- Subdivision:
- INVERNESS
ADDITIONAL INFORMATION
Experience this unique one-level full brick home with 4 bedrooms, a versatile rec room, 2.5 baths, and no carpet! Upon entering, you'll be captivated by the stunning floor-to-ceiling stacked stone fireplace and the striking vaulted wood ceiling. The living room continues the charm with a cozy gas fireplace. The kitchen boasts new appliances, a gas cooktop, a stylish tile backsplash, distinctive wood countertops, a breakfast nook, a dining area, and a spacious pantry. The very spacious primary suite features a trey ceiling, dual sinks, a separate tiled shower, and two large walk-in closets. Enjoy the outdoors with a covered patio, a fenced backyard with a firepit, and freshly repainted shutters. Recent updates include a new roof and HVAC system. Move-in ready and full of character!

The data on this web site comes in part from the West Alabama Multiple Listing Service, Inc.. The information being provided is for consumers’ personal, non-commercial use and may not be used for any purpose other than to identify prospective properties consumers may be interested in purchasing or selling. Information is believed to be reliable, but not guaranteed. All rights reserved. Copyright 2024 West Alabama Multiple Listing Service, Inc.
Tuscaloosa Real Estate
The median home value in Tuscaloosa, AL is $192,400. This is lower than the county median home value of $204,600. The national median home value is $338,100. The average price of homes sold in Tuscaloosa, AL is $192,400. Approximately 35.01% of Tuscaloosa homes are owned, compared to 40.2% rented, while 24.79% are vacant. Tuscaloosa real estate listings include condos, townhomes, and single family homes for sale. Commercial properties are also available. If you see a property you’re interested in, contact a Tuscaloosa real estate agent to arrange a tour today!
Tuscaloosa, Alabama 35405 has a population of 99,252. Tuscaloosa 35405 is less family-centric than the surrounding county with 26.95% of the households containing married families with children. The county average for households married with children is 30.95%.
The median household income in Tuscaloosa, Alabama 35405 is $44,880. The median household income for the surrounding county is $57,508 compared to the national median of $69,021. The median age of people living in Tuscaloosa 35405 is 29.5 years.
Tuscaloosa Weather
The average high temperature in July is 92 degrees, with an average low temperature in January of 33.8 degrees. The average rainfall is approximately 52.9 inches per year, with 0.2 inches of snow per year.

