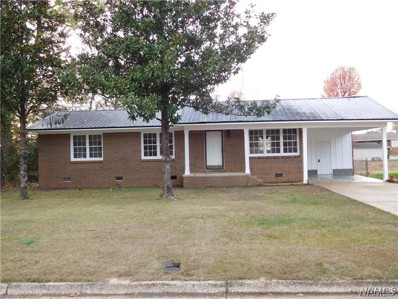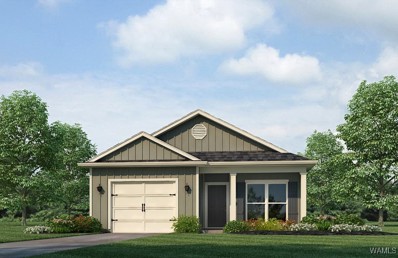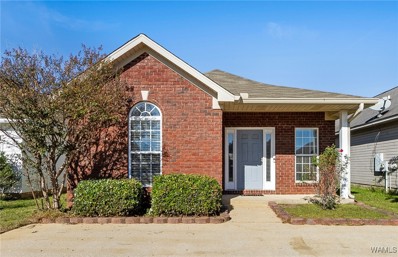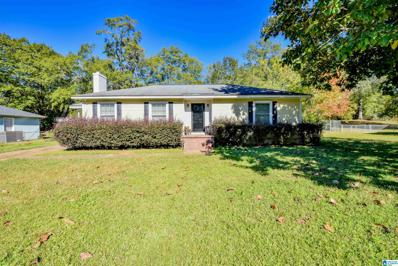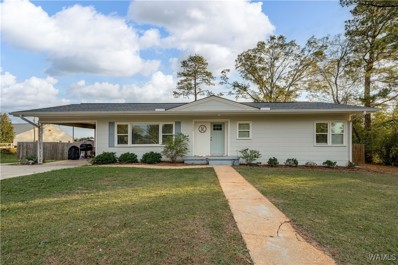Tuscaloosa AL Homes for Sale
- Type:
- Single Family
- Sq.Ft.:
- 1,618
- Status:
- Active
- Beds:
- 3
- Lot size:
- 0.17 Acres
- Year built:
- 2024
- Baths:
- 2.00
- MLS#:
- 166092
- Subdivision:
- Parkway Gardens
ADDITIONAL INFORMATION
Contract must be written on D R Horton sales contracts. All homes include 1 year builder warranty and 2/10 structural warranty. 1% Earnest Money Deposit due at the time of contract. Ask about our interest rates (AS LOW AS 4.99%). If you have any questions or would like to request a personal tour, please reach out to: 205-772-8182 [email protected]
- Type:
- Single Family
- Sq.Ft.:
- 1,774
- Status:
- Active
- Beds:
- 4
- Lot size:
- 0.17 Acres
- Year built:
- 2024
- Baths:
- 2.00
- MLS#:
- 166091
- Subdivision:
- Parkway Gardens
ADDITIONAL INFORMATION
Contract must be written on D R Horton sales contracts. All homes include 1 year builder warranty and 2/10 structural warranty. 1% Earnest Money Deposit due at the time of contract. Ask about our interest rates (AS LOW AS 4.99%). If you have any questions or would like to request a personal tour, please reach out to: 205-772-8182 [email protected]
- Type:
- Single Family
- Sq.Ft.:
- 1,458
- Status:
- Active
- Beds:
- 4
- Lot size:
- 0.15 Acres
- Year built:
- 2022
- Baths:
- 2.00
- MLS#:
- 21404692
- Subdivision:
- THE VILLAGE AT EASTHAVEN
ADDITIONAL INFORMATION
If you're looking for a home that offers beauty, affordability, and convenience - this is The One. This home offers an open concept floor plan with beautiful neutral paint colors and finishes, that would compliment man decorating styles. The floor plan features four bedrooms, two baths, stainless appliances, and a 2 car garage (with additional attic storage) that leads into a laundry room. With the split plan, the master suite is located just off the kitchen while the other bedrooms are off of a nearby hallway. Whether you're staying inside and cozy, or outdoors on the front porch, or privacy fenced backyard, you'll love the opportunity to make this your personal retreat while still being a close proximity to shopping and entertainment.
$174,900
8 Circlewood Tuscaloosa, AL 35405
- Type:
- Single Family
- Sq.Ft.:
- 1,129
- Status:
- Active
- Beds:
- 2
- Lot size:
- 0.22 Acres
- Year built:
- 1945
- Baths:
- 1.00
- MLS#:
- 166049
- Subdivision:
- Circlewood
ADDITIONAL INFORMATION
LOCATION LOCATION LOCATION! This home is in the middle of town close to everything! This home has been recently remodeled and ready for its new owner! Brand new carpet, fresh paint and a gutted kitchen with custom made butcher block countertops. All new appliances, sunroof off the back and spacious back yard with patio perfect for entertaining. This would be the perfect first home or game day spot for anyone looking to be in the heart of Tuscaloosa, with easy access to campus and to the interstate! Bedroom two features an additional room, which would be a great office, nursery, bunk room or 3rd bedroom for kids to share! Come check this move in ready home out today!
$179,000
3 Woodbine Road Tuscaloosa, AL 35405
- Type:
- Single Family
- Sq.Ft.:
- 1,725
- Status:
- Active
- Beds:
- 3
- Lot size:
- 0.44 Acres
- Year built:
- 1959
- Baths:
- 2.00
- MLS#:
- 166042
- Subdivision:
- Skyland Park
ADDITIONAL INFORMATION
Priced well, this home is ready for its next owners to create lasting memories. Its combination of charm, space, and location makes it a wise investment for anyone looking to purchase a home with character and potential. It features Original Hardwood Floors, Large Lot, and heated and cooled Sunroom.
- Type:
- Single Family
- Sq.Ft.:
- 1,337
- Status:
- Active
- Beds:
- 3
- Year built:
- 2024
- Baths:
- 2.00
- MLS#:
- 166021
- Subdivision:
- The Ledges
ADDITIONAL INFORMATION
The enchanting RC Morgan plan is loaded with curb appeal with its welcoming covered front porch and attractive front yard landscaping. This home features an open floor plan with 3 bedrooms, 2 bathrooms, an expansive living room, and an exceptional eat-in kitchen fully equipped with energy-efficient appliances and generous counter space. Plus, a covered back porch that’s great for entertaining! Learn more about this home today! Ask about our buyer incentives, including THOUSANDS in closing costs/prepaids with our preferred lender! Photos are renderings and stock photos of a completed “Morgan" floor plan. Colors and features may be different than what is featured in the photos.
- Type:
- Single Family
- Sq.Ft.:
- 1,446
- Status:
- Active
- Beds:
- 3
- Year built:
- 2024
- Baths:
- 2.00
- MLS#:
- 166022
- Subdivision:
- The Ledges
ADDITIONAL INFORMATION
The gorgeous RC Fenway plan is full of curb appeal with its welcoming covered front porch and front yard landscaping. This home features an open floor plan with 3 bedrooms, 2 bathrooms, and an expansive family room. Also enjoy a cozy breakfast/dining area, and a beautiful kitchen fully equipped with energy-efficient appliances, generous counter space, and roomy pantry for snacking and delicious meals. Plus, a covered entryway. Learn more about this home today! Ask about our buyer incentives, including THOUSANDS in closing costs/prepaids with our preferred lenders! Photos are renderings and stock photos of a completed “Fenway” floor plan. Colors and features may be different than what is featured in the photos.
- Type:
- Single Family
- Sq.Ft.:
- 1,559
- Status:
- Active
- Beds:
- 4
- Year built:
- 2024
- Baths:
- 2.00
- MLS#:
- 166020
- Subdivision:
- The Ledges
ADDITIONAL INFORMATION
The beautiful RC Carson plan is rich with curb appeal with its cozy covered entryway and front yard landscaping. This home features 4 bedrooms, 2 bathrooms, a large living area, and a beautiful kitchen fully equipped with energy-efficient appliances, generous counterspace, and a corner pantry. The laundry room, conveniently located just off the master suite, is great for any sized family. Learn more about this home today! Ask about our buyer incentives, including THOUSANDS in closing costs/prepaids with our preferred lender! Photos are renderings and stock photos of a completed “Carson" floor plan. Colors and features may be different than what is featured in the photos.
- Type:
- Single Family
- Sq.Ft.:
- 1,304
- Status:
- Active
- Beds:
- 3
- Lot size:
- 0.23 Acres
- Year built:
- 1969
- Baths:
- 1.00
- MLS#:
- 165854
- Subdivision:
- Brooksdale
ADDITIONAL INFORMATION
Check out this 3 bed, 1 bath home in the center of Tuscaloosa. This home sits on a large flat lot with a patio in the back. Inside the home has an open floor plan with granite counter tops in the kitchen, fresh paint, new flooring throughout, with a breakfast nook as well as a formal dining room!
- Type:
- Single Family
- Sq.Ft.:
- 1,882
- Status:
- Active
- Beds:
- 3
- Lot size:
- 0.3 Acres
- Year built:
- 1999
- Baths:
- 2.00
- MLS#:
- 165989
- Subdivision:
- Magnolia Park At Englewood
ADDITIONAL INFORMATION
This one level charmer in Magnolia Park is a must see! Step inside and discover the spacious living spaces. The living room showcases soaring ceilings with a cozy brick fireplace. Gleaming vinyl flooring runs through the common areas! The primary suite boasts an oversized vanity with dual sinks, a soaking tub, and a spacious closet. The fenced-in backyard is an entertainer's dream, featuring an above-ground pool, a 15x20 outbuilding, and a charming porch with a pergola, all set on a generously sized flat yard. Enjoy added peace of mind with a storm shelter in the 2-car garage with epoxy floors! Located just minutes from schools, restaurants, shopping, and downtown Tuscaloosa, this home combines convenience and charm. Don’t let this one slip away!
- Type:
- Single Family
- Sq.Ft.:
- 2,515
- Status:
- Active
- Beds:
- 4
- Lot size:
- 0.23 Acres
- Year built:
- 1994
- Baths:
- 3.00
- MLS#:
- 165987
- Subdivision:
- Hunters Run
ADDITIONAL INFORMATION
Beautiful spacious home in Hunters Run Subdivision! This roomy 2,515 sq ft home offers 4 bedrooms plus a flex room that can be used as an office, craft room, bunk room, and more! Enjoy the bright oversized kitchen with ample counter space and cabinetry. Dining spaces are endless with a countertop bar, a breakfast nook, and a formal dining room! Thoughtfully designed, this home features walk-in closets in every bedroom. Step outside and relax on the oversized covered porch while enjoying the open fenced in backyard. The expansive yard offers room for many activities featuring a shed and an intimate outdoor seating area. This home also offers a generator! This home is a stand out - offering many living spaces while still allowing privacy. Call today to make this yours!
- Type:
- Single Family
- Sq.Ft.:
- 2,335
- Status:
- Active
- Beds:
- 4
- Lot size:
- 0.53 Acres
- Year built:
- 1986
- Baths:
- 2.00
- MLS#:
- 165958
- Subdivision:
- Woodland Forest
ADDITIONAL INFORMATION
Discover this lovingly improved 4-bedroom, one-level home situated on nearly an acre of land, offering an abundance of space and modern upgrades. A massive bonus room on the right side provides endless possibilities. Key updates include a roof (2021), HVAC (2018), water heater (2022), new carpet (2021), granite countertops in the kitchen, and cultured marble in the bathrooms. Hardwood floors add warmth and elegance, while a built-in desk in the family room enhances functionality. Step inside to appreciate the thoughtful upgrades and enjoy the serene outdoor setting. Don’t miss the stunning attached pictures showcasing every detail of this incredible property!
- Type:
- Single Family
- Sq.Ft.:
- 1,178
- Status:
- Active
- Beds:
- 3
- Year built:
- 2003
- Baths:
- 2.00
- MLS#:
- 165960
- Subdivision:
- Village At Magnolia
ADDITIONAL INFORMATION
Welcome to this charming 3-bedroom, 2-bath home in the Village at Magnolia community! With 1,200 square feet of well-designed living space, this move-in-ready home offers an open concept and split floor plan for a spacious, functional layout. The cozy living room features a gas log fireplace. The kitchen is equipped with ample counter and cabinet space, a breakfast bar, and dining area. The large primary suite offers a walk-in closet and private bath with dual sinks, a linen closet, and a tub/shower combo. Relax in the fenced-in backyard, or enjoy the community pool and sidewalks. Conveniently located near shopping, schools, parks, and next door to Shelton State College. Recent updates include a new refrigerator (Dec 2024), a dishwasher replaced in 2016, and a roof replacement in 2017.
- Type:
- Single Family
- Sq.Ft.:
- 4,104
- Status:
- Active
- Beds:
- 4
- Lot size:
- 0.61 Acres
- Year built:
- 1970
- Baths:
- 3.00
- MLS#:
- 165945
- Subdivision:
- Woodland Hills
ADDITIONAL INFORMATION
This well-maintained 4 bedroom 3 bath tri-level home offers approximately 4,000 square feet of living space. With it's spacious rooms, remodeled kitchen, and full finished basement, all it needs is you to call it home. All information deemed reliable, but not guaranteed. Buyer(s) and/or Buyer's Agent responsible for verifying all information on property.
- Type:
- Single Family
- Sq.Ft.:
- 1,128
- Status:
- Active
- Beds:
- 3
- Lot size:
- 0.31 Acres
- Year built:
- 1970
- Baths:
- 2.00
- MLS#:
- 165914
- Subdivision:
- South Park
ADDITIONAL INFORMATION
This South Park property features a solid 4-side brick construction and a durable metal roof, making it both stylish and resilient. Inside, you'll find an open floor plan highlighted by classic 1970s hardwood floors. The renovated kitchen is a standout, equipped with Arcadia white cabinets that include a lazy Susan and soft-closing doors and drawers, along with an 8-foot pantry. It also boasts a 3-foot farmhouse sink with a granite countertop, an island, and brand-new Samsung appliances. The home has two completely renovated, energy-efficient bathrooms and benefits from energy-efficient LED lighting throughout. Its waterfront location offers beautiful creek views, perfect for entertaining. Additionally, there's a convenient USB and USB-C charging station for modern connectivity.
- Type:
- Single Family
- Sq.Ft.:
- 1,444
- Status:
- Active
- Beds:
- 4
- Lot size:
- 0.18 Acres
- Year built:
- 2024
- Baths:
- 2.00
- MLS#:
- 165900
- Subdivision:
- Sandy Ridge
ADDITIONAL INFORMATION
Ask about our interest rates (AS LOW AS 4.99%) and up to $8,000 towards closing costs and pre-paids, and easily added options. Welcome to the Ryker Plan, one of our floorplans providing new home conveniences, while hosting a comfortable and elegant open concept living. Just under 1,500 square feet, this beautiful single- story home offers 4-bedrooms with 2-bathrooms, and a 1-car garage. Met with a cozy covered porch as you enter the home, an inviting foyer, a full guest bedroom that could also serve as an office, and a hall leading to the 2nd and 3rd secondary bedrooms; with a full bathroom sandwiched in between. Each bedroom boasts plenty of space and sizeable closets for organization. Also, upon entering the home you will have immediate access to the single-car garage, storage, and your laundry room.
- Type:
- Single Family
- Sq.Ft.:
- 1,281
- Status:
- Active
- Beds:
- 3
- Lot size:
- 0.18 Acres
- Year built:
- 2024
- Baths:
- 2.00
- MLS#:
- 165898
- Subdivision:
- Sandy Ridge
ADDITIONAL INFORMATION
Ask about our interest rates (AS LOW AS 4.99%) and up to $8,000 towards closing costs and pre-paids, and easily added options. The Poppy Plan is a beautiful 3-bedroom, 2-bathroom home at 1,281 square feet, and includes a single car garage. At the end of the hallway, you are greeted by an open kitchen and living area that offers plenty of space. Bedroom one is just off the living area and situated at the back of the home as a private retreat along with a bathroom and walk-in closet. Quality materials and workmanship throughout, with superior attention to detail, plus a one-year builders' warranty. Your new home also includes our smart home technology package!
- Type:
- Single Family
- Sq.Ft.:
- 1,774
- Status:
- Active
- Beds:
- 4
- Lot size:
- 0.3 Acres
- Year built:
- 2024
- Baths:
- 2.00
- MLS#:
- 165870
- Subdivision:
- Havenridge
ADDITIONAL INFORMATION
Ask about our interest rates (AS LOW AS 4.99%) and up to $8,000 towards closing costs and pre-paids, and easily added options. The Rhett plan is a single-level layout that offers a practical design with 4 bedrooms and 2 bathrooms within 1,774 square feet. A standout feature is the seamless integration of the kitchen, breakfast area, and great room in an open concept layout, ideal for hosting guests. The kitchen boasts granite countertops, stainless steel appliances, and a pantry. The spacious Living Area includes trey ceilings and leads to a shaded covered patio. The Bedroom One suite serves as a retreat with trey ceilings, a shower, separate garden tub, double marble vanity, private water closet, and a large walk-in closet. A two-car garage and laundry room offer convenience and storage.
- Type:
- Single Family
- Sq.Ft.:
- 1,278
- Status:
- Active
- Beds:
- 3
- Lot size:
- 0.08 Acres
- Year built:
- 2003
- Baths:
- 2.00
- MLS#:
- 165866
- Subdivision:
- Village At Magnolia
ADDITIONAL INFORMATION
This beautifully maintained 3-bedroom, 2-bathroom home the Village at Magnolia community is a must-see! The living room shines with a vent-free gas-log fireplace (installed in 2018) and an elegant tray ceiling, creating the perfect spot for family gatherings. The spacious kitchen is a chef’s dream, featuring stylish cabinetry, updated kitchen counters (2021), LVP flooring (2018), a breakfast bar, stainless steel appliances, a pantry, and a breakfast nook for casual meals. The master suite offers a serene escape, complete with a tray ceiling and a spa-like bathroom, freshly painted in 2018, boasting a double vanity. The private fenced-in backyard is perfect for relaxing, entertaining, or setting up a playset, with additional storage space to keep everything organized.
- Type:
- Single Family
- Sq.Ft.:
- 1,312
- Status:
- Active
- Beds:
- 3
- Lot size:
- 0.27 Acres
- Year built:
- 1966
- Baths:
- 2.00
- MLS#:
- 165857
- Subdivision:
- Arrowwood
ADDITIONAL INFORMATION
This inviting all-brick, 3-bedroom, 2-bath home is situated on a spacious corner lot, offering both functionality and convenience. The open floor plan provides an inviting living space, featuring beautiful hardwood flooring throughout. The kitchen boasts a large pantry, perfect for storage. Step outside to enjoy the huge fenced-in backyard, ideal for outdoor gatherings, or relax on the back patio. Additional highlights include a 2-car carport and a dedicated laundry room. Located in a prime spot, this home offers easy access to the interstate, making commuting a breeze. Don’t miss out on this fantastic opportunity!
- Type:
- Single Family
- Sq.Ft.:
- 1,997
- Status:
- Active
- Beds:
- 4
- Year built:
- 2006
- Baths:
- 2.00
- MLS#:
- 165716
- Subdivision:
- Lenox South
ADDITIONAL INFORMATION
Situated in the Lenox South neighborhood, this 4-bedroom, 2-bathroom home features fresh paint and an open living and dining area for modern living. Outside, enjoy a spacious backyard with beautiful landscaping and a full privacy fence, offering a serene space for relaxation or gatherings.
$214,500
1 Woodbine Road Tuscaloosa, AL 35405
- Type:
- Single Family
- Sq.Ft.:
- 1,452
- Status:
- Active
- Beds:
- 3
- Lot size:
- 0.42 Acres
- Year built:
- 1960
- Baths:
- 2.00
- MLS#:
- 165845
- Subdivision:
- Skyland Park
ADDITIONAL INFORMATION
Come see this beautifully updated home on an almost half an acre lot in well established Skyland Park. This home is located just minutes from pretty much anything/anywhere. It has been beautifully updated throughout. This home features a beautiful bright updated kitchen with granite countertops, white cabinetry and stainless steel appliances. It features fresh paint throughout inside and out! Updated lighting throughout the home gives another fresh look. This one won't last long, come check it out today! It will come with a home warranty and a transferrable termite bond.
$235,000
12 ELMIRA DRIVE Tuscaloosa, AL 35405
- Type:
- Single Family
- Sq.Ft.:
- 1,668
- Status:
- Active
- Beds:
- 3
- Lot size:
- 0.77 Acres
- Year built:
- 1950
- Baths:
- 1.00
- MLS#:
- 21403497
- Subdivision:
- TUSCALOOSA
ADDITIONAL INFORMATION
Conveniently located near campus and everything Tuscaloosa has to offer, this charming cottage sits on a spacious lot with a private cul-de-sac setting. Featuring three oversized bedrooms with beautifully refinished original hardwood floors, this home blends timeless character with modern comfort. The eat-in kitchen includes a large breakfast area, a raised bar seating for three, and plenty of counter space. A remodeled fireplace with cozy gas logs adds warmth to the living space. The sunroom offers additional space perfect for entertaining or relaxing. Whether you're looking for a home for a growing family, a gardenerâ??s paradise, or an ideal setup for students, this property has it all. Bonus: New double-pane vinyl windows provide energy efficiency and curb appeal!
$242,900
629 71st Tuscaloosa, AL 35405
- Type:
- Single Family
- Sq.Ft.:
- 1,319
- Status:
- Active
- Beds:
- 3
- Lot size:
- 0.53 Acres
- Year built:
- 1958
- Baths:
- 2.00
- MLS#:
- 165824
- Subdivision:
- Taylorville Heights
ADDITIONAL INFORMATION
Such a nice family home on a wonderful large lot in South Tuscaloosa conveniently located near grocery stores, banks, and restaurants. Many renovations were performed in 2021 making this home move-in ready. There are two shops with power (air conditioning in the 16 x 24 shop) in the large fenced back yard. Also a pet fenced area. Large deck off the house in the back yard. Plenty of room for all of your yard equipment, hunting and play equipment. You will love this house and yard. Great Price!
- Type:
- Single Family
- Sq.Ft.:
- 3,490
- Status:
- Active
- Beds:
- 5
- Lot size:
- 0.73 Acres
- Year built:
- 1979
- Baths:
- 4.00
- MLS#:
- 165759
- Subdivision:
- Woodland Forest
ADDITIONAL INFORMATION
Looking for a beautifully updated 5 BR home on a wooded lot? This slice of serenity can be yours! The main level has NEW hardwood floors & a welcoming layout, featuring a large family room with a masonry wood-burning fireplace, a spacious dining room perfect for gatherings, an eat-in kitchen with NEW stainless appliances, granite counters with plenty of cabinets & a NEW deck to enjoy the peace & quiet. Upstairs, you'll find three generously sized bedrooms, all with NEW carpet & LVP flooring. The bathrooms have NEW granite counters & the primary suite shines with a stunning NEW tiled shower. The basement is a versatile retreat, complete with 2 BRs & a bath, new carpeting, a 2nd kitchen with NEW granite counters and stainless appliances. NEW paint inside & out. Too many updates to list.
The data on this web site comes in part from the West Alabama Multiple Listing Service, Inc.. The information being provided is for consumers’ personal, non-commercial use and may not be used for any purpose other than to identify prospective properties consumers may be interested in purchasing or selling. Information is believed to be reliable, but not guaranteed. All rights reserved. Copyright 2024 West Alabama Multiple Listing Service, Inc.

Tuscaloosa Real Estate
The median home value in Tuscaloosa, AL is $192,400. This is lower than the county median home value of $204,600. The national median home value is $338,100. The average price of homes sold in Tuscaloosa, AL is $192,400. Approximately 35.01% of Tuscaloosa homes are owned, compared to 40.2% rented, while 24.79% are vacant. Tuscaloosa real estate listings include condos, townhomes, and single family homes for sale. Commercial properties are also available. If you see a property you’re interested in, contact a Tuscaloosa real estate agent to arrange a tour today!
Tuscaloosa, Alabama 35405 has a population of 99,252. Tuscaloosa 35405 is less family-centric than the surrounding county with 26.95% of the households containing married families with children. The county average for households married with children is 30.95%.
The median household income in Tuscaloosa, Alabama 35405 is $44,880. The median household income for the surrounding county is $57,508 compared to the national median of $69,021. The median age of people living in Tuscaloosa 35405 is 29.5 years.
Tuscaloosa Weather
The average high temperature in July is 92 degrees, with an average low temperature in January of 33.8 degrees. The average rainfall is approximately 52.9 inches per year, with 0.2 inches of snow per year.














