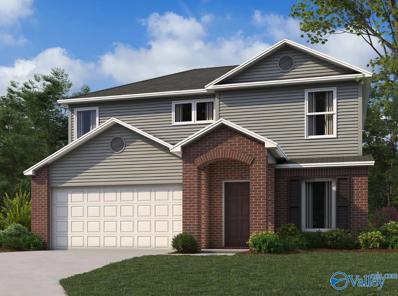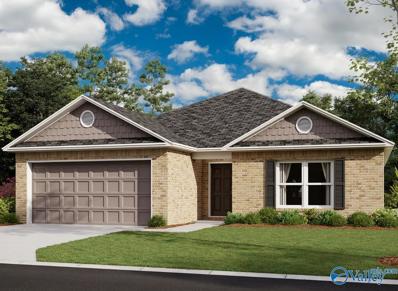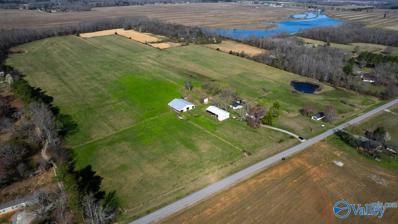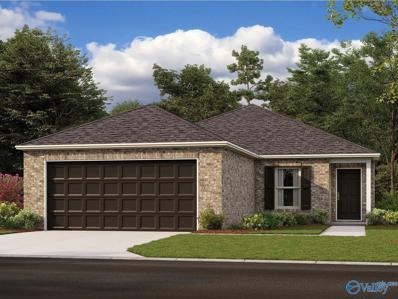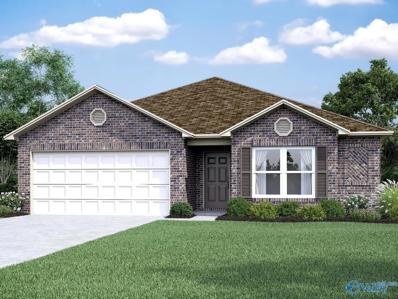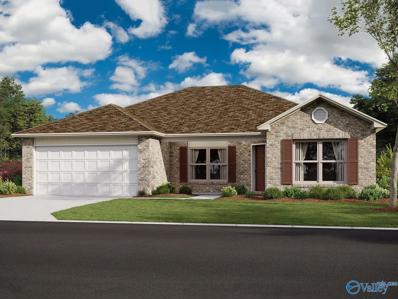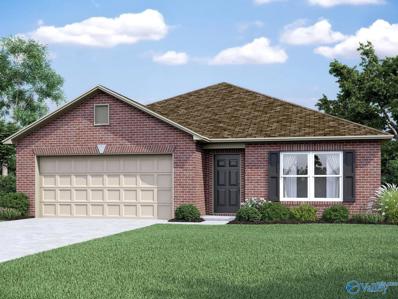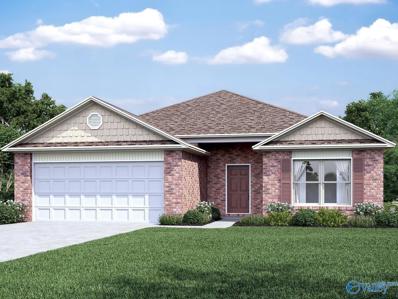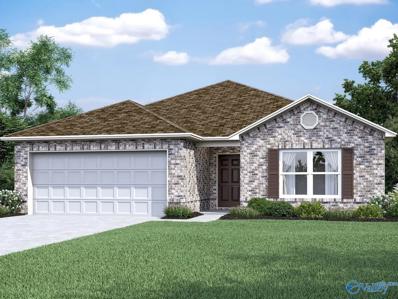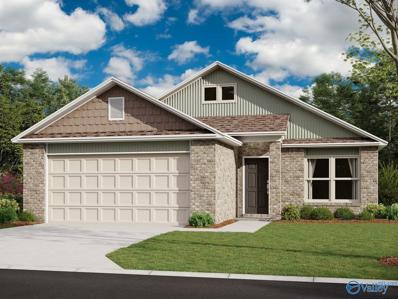Toney AL Homes for Sale
$334,310
24483 Bekah Lane Toney, AL 35773
- Type:
- Single Family
- Sq.Ft.:
- 2,314
- Status:
- Active
- Beds:
- 4
- Lot size:
- 0.25 Acres
- Baths:
- 2.00
- MLS#:
- 21863612
- Subdivision:
- Wingate Subdivision
ADDITIONAL INFORMATION
Est completion Oct 2024. The COMSTOCK III G in Wingate community offers a 4 bed, 2 full bath, open/split design. Upgrades added (list attached). Features: double vanity, garden tub, separate shower, and walk-in closet in master bath, double vanity in 2nd bath, walk-in closet in bedrooms 2 and 3, kitchen island, walk-in pantry, covered front porch and rear patio, boot bench in mudroom, crown molding, recessed lighting, ceiling fan in living and master, landscaping, gutters/downspouts, stone address block, flood lights, termite system, & more! Energy Efficient Features: kitchen appliance package, vinyl low E-3 tilt-in windows, and more! Energy Star Partner.
$369,900
228 White Horse Way Toney, AL 35773
- Type:
- Single Family
- Sq.Ft.:
- 2,395
- Status:
- Active
- Beds:
- 4
- Lot size:
- 0.22 Acres
- Baths:
- 3.00
- MLS#:
- 21863425
- Subdivision:
- Kendall Downs
ADDITIONAL INFORMATION
MOVE-IN READY!! Our 3 or 4-bedrm, 3-CAR GARAGE, Be Home for the Holiday's!! Open concept makes this home functional and delightful! Very spacious family room, chef's kitchen, w/ large island, quartz countertops, coffee bar, beautiful cabinetry as well as trash pull out bins. Isolated owners retreat with luxurious tile shower and separate, spa-like soaking tub, three additional bedrooms on opposite side of home have walk in closets. Luxury vinyl plank flooring in main areas as well as crown molding. Natural light abounds! Covered back patio w/additional concrete. Sidewalks and Fishing Ponds. Less than 20 minutes to Redstone Arsenal!
- Type:
- Single Family
- Sq.Ft.:
- 2,356
- Status:
- Active
- Beds:
- 4
- Lot size:
- 0.36 Acres
- Year built:
- 2018
- Baths:
- 2.50
- MLS#:
- 21862866
- Subdivision:
- Cheswick
ADDITIONAL INFORMATION
Welcome to your dream home! This stunning property features four spacious bedrooms and three bathrooms, making it perfect for families or those who love to entertain guests. The open floorplan creates a seamless flow between the living areas, allowing for easy interaction and a sense of spaciousness. Whether you're hosting a dinner party or enjoying a quiet evening at home, this layout provides the flexibility and comfort you need. Step outside to find a beautifully fenced-in backyard, perfect for children, pets, or outdoor gatherings. This private outdoor space offers a safe and secure area for play and relaxation, whether you're gardening, barbecuing, or simply enjoying the fresh air.
- Type:
- Single Family
- Sq.Ft.:
- 1,748
- Status:
- Active
- Beds:
- 4
- Baths:
- 2.00
- MLS#:
- 21862521
- Subdivision:
- Garden At Ivy Hills
ADDITIONAL INFORMATION
Welcome home to 164 Beaver Brook Place! This charming 4-bedroom, 2-bath home offers an inviting open floor plan perfect for both entertaining and everyday living. Step into the spacious great room that flows seamlessly into the kitchen and breakfast area, creating a warm and functional living space. The primary suite features a generous walk-in closet and a private en suite with a large vanity and separate bath. Outside, enjoy the backyard patio, ideal for relaxing or hosting gatherings. With modern finishes and a 2-car garage, this home is a perfect blend of comfort and style. Don’t miss this opportunity!
$289,900
200 Iowana Drive Toney, AL 35773
- Type:
- Single Family
- Sq.Ft.:
- 1,682
- Status:
- Active
- Beds:
- 4
- Lot size:
- 0.2 Acres
- Baths:
- 2.00
- MLS#:
- 21862514
- Subdivision:
- Gardens At Ivy Hills
ADDITIONAL INFORMATION
This home is NOW MOVE IN READY! This is a great open floor plan! Featuring 4 bedrooms, 2 full baths,2 car garage, trey ceilings in the family room. Owners Suite is separate from all other rooms for added privacy. Trey ceilings bedroom, high counter tops, and spacious walk-in closet! The pictures and virtual tour are of a similar home.
$339,900
141 Ivy Vine Drive Toney, AL 35773
- Type:
- Single Family
- Sq.Ft.:
- 1,964
- Status:
- Active
- Beds:
- 4
- Lot size:
- 0.22 Acres
- Baths:
- 3.00
- MLS#:
- 21861998
- Subdivision:
- Ivy Hills
ADDITIONAL INFORMATION
MOVE IN READY. EARLY BLACK FRIDAY SAVINGS FOR FIRST 20 CUSTOMERS with Davidson Homes Mortgage. This stunning Daphne D Plan boasts a spacious open floor plan with 9' ceilings, seamlessly blending the kitchen, dining, and living areas. The kitchen is adorned with elegant quartz countertops and features a convenient walk-in pantry. Step out to enjoy outdoor gatherings on the covered back patio. The primary suite features LVP flooring, a spa-like bathroom, and a large walk-in closet. Plus, community amenities include a refreshing pool and shaded cabana. With a coat closet, spacious laundry room, and three additional bedrooms, this home offers the ultimate living experience.
$314,900
139 Ivy Vine Drive Toney, AL 35773
- Type:
- Single Family
- Sq.Ft.:
- 1,620
- Status:
- Active
- Beds:
- 3
- Lot size:
- 0.22 Acres
- Baths:
- 2.00
- MLS#:
- 21861991
- Subdivision:
- Ivy Hills
ADDITIONAL INFORMATION
Move in ready. EARLY BLACK FRIDAY SAVINGS FOR FIRST 20 CUSTOMERS with Davidson Homes Mortgage. Discover a seamless blend of modern functionality and cozy allure nestled in this charming Franklin C Plan! 9’ ceilings make the open concept airy and welcoming. The kitchen boasts ample storage with extended cabinets and plenty of space for cooking and entertaining with granite counters and a kitchen island. The private master suite gives way to a luxurious bathroom and spacious walk-in closet. Step outside to the covered porch, perfect for al fresco dining or simply enjoying the serene surroundings or relax at the community pool!
$200,000
244 Bentley Drive Toney, AL 35773
- Type:
- Single Family
- Sq.Ft.:
- 1,390
- Status:
- Active
- Beds:
- 3
- Lot size:
- 0.72 Acres
- Year built:
- 1961
- Baths:
- 2.00
- MLS#:
- 21860654
- Subdivision:
- George Bentley
ADDITIONAL INFORMATION
BACK ON THE MARKET with a FROR! Brand new ROOF as of 11/2024 Spacious, well designed 3 bedroom, 2 full bath home on nearly 3/4 of an acre gives you privacy while being less than 30 mins to Huntsville Intl Airport, downtown Huntsville and Redstone Arsenal. Extra long driveway provides tons of parking and has a covered carport. Large utility/flex room just off the carport has new vinyl flooring. Most of the rest of the home has hardwood. Primary bedroom has extra large ensuite with double vanity. In the fenced back yard there are 2 storage sheds and a shed with electricity that can be easily converted to a tiny home. Also tons of fruit trees! Schedule a showing today!
$285,000
Walsh Joya Brook Way Toney, AL 35773
- Type:
- Single Family
- Sq.Ft.:
- 2,174
- Status:
- Active
- Beds:
- 3
- Lot size:
- 0.16 Acres
- Baths:
- 2.50
- MLS#:
- 21859850
- Subdivision:
- Kendall Trails
ADDITIONAL INFORMATION
Proposed Construction- Full Brick! Ask us about our low interest rates and thousands of dollars $$$ in closing costs we give our buyers. The lovely RC Walsh plan is packed with curb appeal with its eye-catching front porch archway and beautiful front yard landscaping. This 2-story home features an open floor plan with 3 bedrooms, 2.5 bathrooms, an expansive living area with patio access, open dining area, and a marvelous kitchen fully equipped with energy-efficient appliances, an island, and roomy pantry. The first floor includes a bonus flex room, while the second floor boasts 2 bedrooms and a versatile bonus living space. Learn more about this home today!
- Type:
- Single Family
- Sq.Ft.:
- 1,480
- Status:
- Active
- Beds:
- 3
- Lot size:
- 0.16 Acres
- Baths:
- 2.00
- MLS#:
- 21859847
- Subdivision:
- Kendall Trails
ADDITIONAL INFORMATION
Proposed Construction- Full Brick! Ask us about our low interest rates and thousands of dollars $$$ in closing costs we give our buyers. The lovely RC Ross plan is packed with curb appeal with its welcoming covered front porch and inviting front yard landscaping. This home features an open floor plan with 3 bedrooms, 2 bathrooms, an expansive family room, and an eat-in kitchen fully equipped with energy-efficient appliances, ample counter space, and a roomy pantry. Plus, a covered entryway. Learn more about this home today!
$318,765
24397 Bekah Lane Toney, AL 35773
- Type:
- Single Family
- Sq.Ft.:
- 2,265
- Status:
- Active
- Beds:
- 4
- Lot size:
- 0.2 Acres
- Baths:
- 2.50
- MLS#:
- 21859688
- Subdivision:
- Wingate Subdivision
ADDITIONAL INFORMATION
The VERBENA IV A in Wingate community offers a 4bed/2.5 bath open 2-story design with master on lower level. Upgrades added (list attached). Features: separate vanities, garden tub, separate shower, and walk-in closet in master bath, kitchen island, computer nook, fireplace, crown molding, recessed lighting, ceiling fans in living and master, covered rear porch, undermount sinks, landscaping, gutters and downspouts, stone address block, flood lights, termite system, and more! Energy Efficient Features: water heater, kitchen appliance package with electric range, vinyl low E-3 tilt-in windows, and more! Energy Star Partner.
$238,900
134 Joya Brook Way Toney, AL 35773
- Type:
- Single Family
- Sq.Ft.:
- 1,496
- Status:
- Active
- Beds:
- 4
- Baths:
- 2.00
- MLS#:
- 21859199
- Subdivision:
- Kendall Trails
ADDITIONAL INFORMATION
4.99% Rate Available. FOUR bedroom brand NEW home with a Fence + Fridge + Blinds Included!! WOW! Plus home qualifies for a 5.75% FHA/VA/USDA. MOVE-IN READY! Open concept with great kitchen layout. Master closet is HUGE! The Bridgeport plan is rich with curb appeal with its welcoming covered entryway and front yard landscaping. This one-story home features 4 bedrooms and 2 bathrooms. Enjoy the large open-concept living room, fully equipped kitchen with energy-efficient appliances, ample counterspace, and corner pantry. The laundry room, conveniently located just off the garage, is perfect for any sized family. Learn more about this home today!
$349,900
217 White Horse Way Toney, AL 35773
- Type:
- Single Family
- Sq.Ft.:
- 2,076
- Status:
- Active
- Beds:
- 3
- Lot size:
- 0.2 Acres
- Baths:
- 2.00
- MLS#:
- 21858561
- Subdivision:
- Kendall Downs
ADDITIONAL INFORMATION
MOVE-IN READY!! Luxury Manor Series* New Homes* Kirkland Plan 3-CAR GARAGE! Be Home for the Holidays!! Welcome to this inviting,3-Bedrm 2-BA home where abundant natural light fills the interiors, creating an airy and welcoming, open atmosphere. The chef's kitchen includes an oversized island, walk-in pantry, 36" cabinets, and granite countertops! Drop Zone and large pantry off kitchen area. The private, isolated owners retreat includes a luxurious bathroom with double sinks, large tile shower, separate, soaking tub and walk-in closet. Covered back patio overlooks the pond! Side Walks and common areas abound! *Minutes from Facebook Data Center! *Less than 20 minutes to Redstone Arsenal!
- Type:
- Single Family
- Sq.Ft.:
- 2,769
- Status:
- Active
- Beds:
- 4
- Lot size:
- 0.17 Acres
- Baths:
- 3.50
- MLS#:
- 21856952
- Subdivision:
- Wood Trail
ADDITIONAL INFORMATION
Move in Ready-The Chelsea's windows fill the open lay out home with natural light, welcoming you into this charming home. The kitchen showcases ample counterspace, overlooking the breakfast and family room. A large study on the first floor offers potential, and the home’s second floor features four bedrooms, each with plenty of closet space. The master bedroom is separate from the other bedrooms for added privacy, and the fourth bedroom features its own private bath. Home is approx 15 minutes to Redstone Arsenal, 5 min to the brand new Meridianville Publix, Colonial Golf Course, and 15min to downtown Huntsville! The home offers an extended patio and a 13 year structura
$1,600,000
7228 Old Railroad Bed Road Toney, AL 35773
- Type:
- Other
- Sq.Ft.:
- 2,181
- Status:
- Active
- Beds:
- 3
- Lot size:
- 56.1 Acres
- Year built:
- 1958
- Baths:
- 2.00
- MLS#:
- 21855953
- Subdivision:
- Metes And Bounds
ADDITIONAL INFORMATION
This is a spectacular 56.1 acre farm with a beautiful farm house!! Also, an additional house (40'x20') , two barns (72'x40' and 68'x73'), a detached (32'x37'), a silo, fencing, two ponds, a stream, woods and so much more!! Unrestricted with endless possibilities!! Conveniently located minutes from I65, Huntsville International Airport, Huntsville, Madison and Athens, AL!! Recent survey available.
- Type:
- Single Family
- Sq.Ft.:
- 2,314
- Status:
- Active
- Beds:
- 4
- Lot size:
- 0.36 Acres
- Year built:
- 2022
- Baths:
- 2.00
- MLS#:
- 21853456
- Subdivision:
- Harvest Road
ADDITIONAL INFORMATION
3.6 FHA Assumable Loan Welcome to this exquisite 4-bedroom, 2 bathroom home that epitomizes comfort and charm. This brick residence is a testament to timeless elegance. Step inside, and you'll be greeted by a seamless blend of sophistication and functionality. The spacious living areas are adorned with tasteful finishes, including hardwood floors that add a touch of luxury. The centerpiece of the living room is a magnificent fireplace, providing not only a cozy focal point but also a perfect spot to gather with family and friends during colder evenings.
$302,090
28391 Molly Bee Lane Toney, AL 35773
- Type:
- Single Family
- Sq.Ft.:
- 1,986
- Status:
- Active
- Beds:
- 4
- Lot size:
- 0.23 Acres
- Baths:
- 2.00
- MLS#:
- 21850343
- Subdivision:
- Wingate Subdivision
ADDITIONAL INFORMATION
The RODESSA IV H in Wingate community offers a 4 bedroom, 2 full bathroom, open design. Upgrades added (list attached). Features: double vanity, garden tub, separate shower, and walk-in closet in master suite, walk-in closet in bedrooms 2 and 3, kitchen island, walk-in pantry, covered front/rear porches, ceiling fan in living room and master bedroom, recessed lighting, undermount sinks, crown molding, landscaping, gutters/downspouts, stone address block, flood lights, termite system, and more! Energy Efficient Features: a kitchen appliance package, vinyl low E-3 tilt-in windows, and more!
$1,500,000
10674 Wall Triana Hwy Toney, AL 35773
- Type:
- Single Family
- Sq.Ft.:
- 8,332
- Status:
- Active
- Beds:
- 7
- Lot size:
- 10.13 Acres
- Year built:
- 1995
- Baths:
- 8.00
- MLS#:
- 2562275
- Subdivision:
- Metes And Bounds
ADDITIONAL INFORMATION
Offered at more than 15% below recent appraisal, making this a rare opportunity for a savvy buyer. Situated on over 10 acres of unrestricted, cleared land, this custom-built estate offers the perfect blend of privacy, functionality, and charm. Over 11,000 total square feet, this 3-level main home is complemented by a spacious detached guest house for privacy and comfort. Garden/orchard, mini farm, and barn-perfect for those with a passion for farming. Covered storage for boats and recreational vehicles, plus an attached 1,000sqft 3-car garage. Just 30 minutes from HH Main and under 15 minutes from TN, offering both privacy and convenient access to city amenities. This expansive estate is ready for your personal touch—whether you're looking to create your dream country home, a mini-farm, or simply enjoy the wide-open space. The property is being sold "as is, where is," providing a blank canvas for you to shape into your perfect private retreat. Schedule a tour today and take the first step toward owning this remarkable country estate. Proof of funding is required to tour.
- Type:
- Single Family
- Sq.Ft.:
- 1,496
- Status:
- Active
- Beds:
- 4
- Lot size:
- 0.16 Acres
- Baths:
- 2.00
- MLS#:
- 1841320
- Subdivision:
- Kendall Trails
ADDITIONAL INFORMATION
Proposed Construction- Full Brick! Ask us about our low interest rates and thousands of dollars $$$ in closing costs we give our buyers. The charming RC Bridgeport plan is rich with curb appeal with its welcoming covered entryway and front yard landscaping. This one-story home features 4 bedrooms and 2 bathrooms. Enjoy the large open-concept living room, fully equipped kitchen with energy-efficient appliances, ample counterspace, and corner pantry. The laundry room, conveniently located just off the garage, is perfect for any sized family. Learn more about this home today!
- Type:
- Single Family
- Sq.Ft.:
- 1,613
- Status:
- Active
- Beds:
- 4
- Lot size:
- 0.16 Acres
- Baths:
- 2.50
- MLS#:
- 1841307
- Subdivision:
- Kendall Trails
ADDITIONAL INFORMATION
Proposed Construction- Full Brick! Ask us about our low interest rates and thousands of dollars $$$ in closing costs we give our buyers. The charming RC Magnolia plan is full of curb appeal with its welcoming front porch and front yard landscaping. This home features an open floor plan with 4 bedrooms, 2.5 bathrooms, and a large family room. Also enjoy a cozy breakfast/dining area, and a lovely kitchen fully equipped with energy-efficient appliances, ample counter space, and a roomy pantry for snacking and delicious family meals. Plus, a covered back porch for entertaining and relaxing. Learn more about this home today!
- Type:
- Single Family
- Sq.Ft.:
- 1,559
- Status:
- Active
- Beds:
- 4
- Lot size:
- 0.16 Acres
- Baths:
- 2.00
- MLS#:
- 1841305
- Subdivision:
- Kendall Trails
ADDITIONAL INFORMATION
Proposed Construction- Full Brick! Ask us about our low interest rates and thousands of dollars $$$ in closing costs we give our buyers. The beautiful RC Carson plan is rich with curb appeal with its cozy covered entryway and front yard landscaping. This home features 4 bedrooms, 2 bathrooms, a large living area, and a beautiful kitchen fully equipped with energy-efficient appliances, generous counterspace, and a corner pantry. The laundry room, conveniently located just off the master suite, is perfect for any sized family. Learn more about this home today!
- Type:
- Single Family
- Sq.Ft.:
- 1,955
- Status:
- Active
- Beds:
- 4
- Lot size:
- 0.16 Acres
- Baths:
- 2.50
- MLS#:
- 1841070
- Subdivision:
- Kendall Trails
ADDITIONAL INFORMATION
Proposed Construction- Full Brick! Ask us about our low interest rates and thousands of dollars $$$ in closing costs we give our buyers. The appealing RC Ashton plan is rich with curb appeal with its welcoming covered front entryway and front yard landscaping. This one-story home features 4 bedrooms, 2 bathrooms plus a flex room. The front foyer leads to the flex room, perfect for an office or playroom. Enjoy a large fully equipped kitchen with generous counterspace, pantry, and island. The master suite features a large walk-in closet and the backyard has an oversized patio. Learn more about this home today!
- Type:
- Single Family
- Sq.Ft.:
- 1,852
- Status:
- Active
- Beds:
- 4
- Lot size:
- 0.16 Acres
- Baths:
- 2.00
- MLS#:
- 1840855
- Subdivision:
- Kendall Trails
ADDITIONAL INFORMATION
Proposed Construction- Full Brick! Ask us about our low interest rates and thousands of dollars $$$ in closing costs we give our buyers. The lovely RC Raleigh plan is loaded with curb appeal with its inviting covered front porch and attractive front yard landscaping. This home features an open floor plan with 4 bedrooms, 2 bathrooms, an expansive living area, a stunning dining area, and a gorgeous kitchen fully equipped with energy-efficient appliances, an island, and a spacious pantry perfect for large families or the adventurous home chef. Learn more about this home today!
- Type:
- Single Family
- Sq.Ft.:
- 1,420
- Status:
- Active
- Beds:
- 3
- Lot size:
- 0.16 Acres
- Baths:
- 2.00
- MLS#:
- 1840851
- Subdivision:
- Kendall Trails
ADDITIONAL INFORMATION
Proposed Construction- Full Brick! Ask us about our low interest rates and thousands of dollars $$$ in closing costs we give our buyers. The gorgeous RC Fenway plan is full of curb appeal with its welcoming covered front porch and front yard landscaping. This home features an open floor plan with 3 bedrooms, 2 bathrooms, and an expansive family room. Also enjoy a cozy breakfast/dining area, and a beautiful kitchen fully equipped with energy-efficient appliances, generous counter space, and roomy pantry for snacking and delicious family meals. Plus, a wonderful back porch for entertaining and relaxing. Learn more about this home today!
- Type:
- Single Family
- Sq.Ft.:
- 1,425
- Status:
- Active
- Beds:
- 3
- Lot size:
- 0.16 Acres
- Baths:
- 2.00
- MLS#:
- 1840765
- Subdivision:
- Kendall Trails
ADDITIONAL INFORMATION
Proposed Construction- Full Brick! Ask us about our low interest rates and thousands of dollars $$$ in closing costs we give our buyers. The stunning RC Baltimore plan is rich with curb appeal with its welcoming covered entryway and front yard landscaping. This one-story home features 3 bedrooms, 2 bathrooms, a large living room, and a beautiful kitchen fully equipped with energy-efficient appliances, generous counterspace, and a pantry. The laundry room, conveniently located just off the garage, is perfect for any sized family. Learn more about this home today!
Andrea D. Conner, License 344441, Xome Inc., License 262361, [email protected], 844-400-XOME (9663), 751 Highway 121 Bypass, Suite 100, Lewisville, Texas 75067


Listings courtesy of RealTracs MLS as distributed by MLS GRID, based on information submitted to the MLS GRID as of {{last updated}}.. All data is obtained from various sources and may not have been verified by broker or MLS GRID. Supplied Open House Information is subject to change without notice. All information should be independently reviewed and verified for accuracy. Properties may or may not be listed by the office/agent presenting the information. The Digital Millennium Copyright Act of 1998, 17 U.S.C. § 512 (the “DMCA”) provides recourse for copyright owners who believe that material appearing on the Internet infringes their rights under U.S. copyright law. If you believe in good faith that any content or material made available in connection with our website or services infringes your copyright, you (or your agent) may send us a notice requesting that the content or material be removed, or access to it blocked. Notices must be sent in writing by email to [email protected]. The DMCA requires that your notice of alleged copyright infringement include the following information: (1) description of the copyrighted work that is the subject of claimed infringement; (2) description of the alleged infringing content and information sufficient to permit us to locate the content; (3) contact information for you, including your address, telephone number and email address; (4) a statement by you that you have a good faith belief that the content in the manner complained of is not authorized by the copyright owner, or its agent, or by the operation of any law; (5) a statement by you, signed under penalty of perjury, that the information in the notification is accurate and that you have the authority to enforce the copyrights that are claimed to be infringed; and (6) a physical or electronic signature of the copyright owner or a person authorized to act on the copyright owner’s behalf. Failure t
Toney Real Estate
The median home value in Toney, AL is $233,100. This is lower than the county median home value of $293,900. The national median home value is $338,100. The average price of homes sold in Toney, AL is $233,100. Approximately 81.99% of Toney homes are owned, compared to 12.39% rented, while 5.62% are vacant. Toney real estate listings include condos, townhomes, and single family homes for sale. Commercial properties are also available. If you see a property you’re interested in, contact a Toney real estate agent to arrange a tour today!
Toney, Alabama 35773 has a population of 12,666. Toney 35773 is less family-centric than the surrounding county with 26.18% of the households containing married families with children. The county average for households married with children is 29.38%.
The median household income in Toney, Alabama 35773 is $56,635. The median household income for the surrounding county is $71,153 compared to the national median of $69,021. The median age of people living in Toney 35773 is 45.3 years.
Toney Weather
The average high temperature in July is 89.9 degrees, with an average low temperature in January of 29.4 degrees. The average rainfall is approximately 55.3 inches per year, with 1.3 inches of snow per year.








