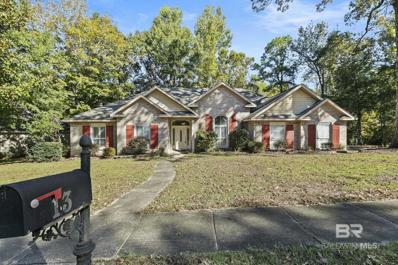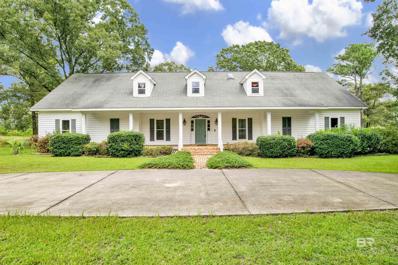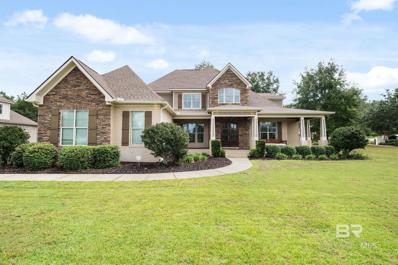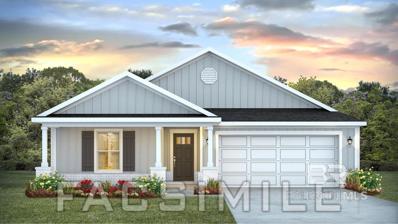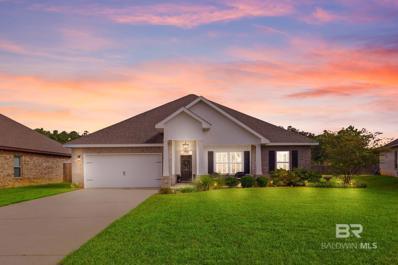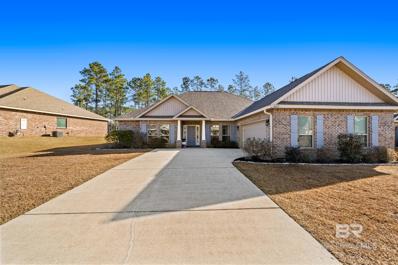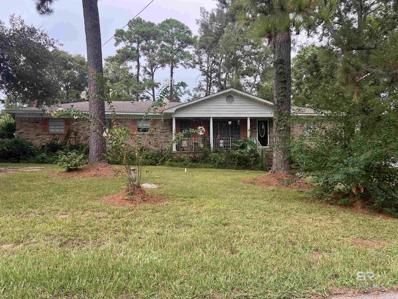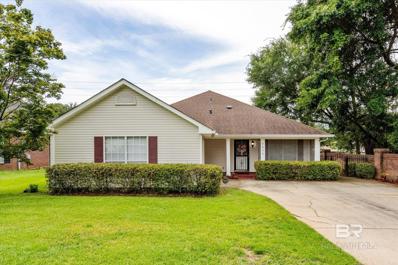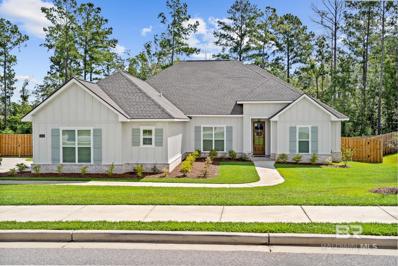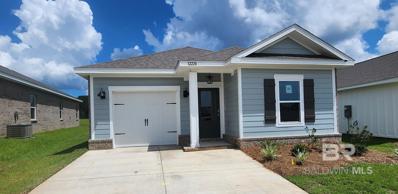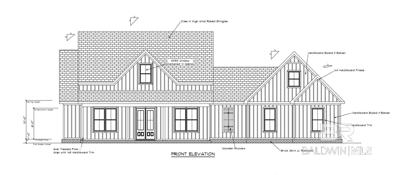Spanish Fort AL Homes for Sale
- Type:
- Single Family
- Sq.Ft.:
- 2,520
- Status:
- Active
- Beds:
- 4
- Lot size:
- 0.24 Acres
- Year built:
- 2020
- Baths:
- 3.00
- MLS#:
- 368572
- Subdivision:
- Stonebridge
ADDITIONAL INFORMATION
$5,000 in seller concessions offered! Heated Gunite Pool! Welcome home to Stonebridge in Spanish Fort. This home is located in a cul-de-sac with a large lot with no rear neighbors; featuring a heated, ozone gunite swimming pool that goes to 9.5ft at the deepest level; featuring stone pavers. The yard has beautiful landscaping including loquat and fig fruit trees, blueberry bushes and more! This home is perfect for entertaining; including solar lighting around the perimeter of the yard on the fence and can be enjoyed year round with the heated pool. Upon entering the home; you will see a bonus space just off of the foyer perfect for an office or formal dining room. The living room and kitchen have a wide open living space. The kitchen features soft close cabinet doors, granite countertops, and a timeless backsplash. The living room has plenty of space and has built in, wireless surround sound speakers in the ceiling. There is also a Lutron Caseta lighting system with a control center hub, located in the closet. It connects to the lights on the front porch, entryway, and the kitchen; with the option to expand in other rooms. The primary suite is large with ample space and a large walk in closet. The primary bathroom features a large double vanity, garden tub, and separate shower. As you come upstairs you will see a large landing area, perfect for a homework station. The laundry room is located upstairs, just off of the hallway. The other 3 bedrooms have plenty of room with nice closet space! One bedroom is currently being used as bonus room with wireless, built in surround sound speakers; perfect for movie nights or just to play music! You do not want to miss out on this opportunity to live in this master planned community with great amenities including multiple pools, a playground, putting green, bocce ball, pickleball and basketball courts and more; including its own school, Stonebridge Elementary. Call your favorite realtor today to schedule a showing! Buyer Buye
- Type:
- Single Family
- Sq.Ft.:
- 1,281
- Status:
- Active
- Beds:
- 3
- Year built:
- 2024
- Baths:
- 2.00
- MLS#:
- 368500
- Subdivision:
- Independence
ADDITIONAL INFORMATION
Welcome to this move in ready home!! Located in beautiful Spanish Fort, Alabama just minutes from I-10 and the convenience of shopping. This Delilah one story cottage villa sits on a premier lot in which the back of the home looks out over a water feature! This cozy cottage is 1,281 square feet and features 3 bedrooms, 2 bathrooms, and a 1 bay garage. Enjoy cooking on your GAS range in the kitchen which openly flows into the dining area and living room. Retreat to the primary bedroom with an on-suite bathroom that features a walk-in shower and large walk-in closet. The second and third bedrooms are located away from the primary bedroom and are separated by a second full bathroom featuring a linen closet and shower/tub. This home is built to Gold FORTIFIED Home TM certification, which may save the buyer on their homeowner’s insurance. This home features a gas tankless hot water heater, granite countertops throughout kitchen and bathrooms, 9’ foot tall ceilings, and stainless-steel kitchen appliances. This home features Connected (SM) Smart Home Technology, which includes control panel, doorbell, SMARTCODE door lock, two smart light switches, and thermostat; all controlled by one app! A reduced interest rate is available via the use of the seller's preferred lender. Ask the listing agent for details. *Pictures are of similar home and not necessarily of subject property, including interior and exterior colors, options, and finishes. Buyer to verify all information during due diligence. Please contact your realtor or the listing agent today for additional details and availability.
- Type:
- Duplex
- Sq.Ft.:
- 1,352
- Status:
- Active
- Beds:
- 3
- Lot size:
- 0.3 Acres
- Year built:
- 2019
- Baths:
- 2.00
- MLS#:
- 368299
- Subdivision:
- Churchill Downs
ADDITIONAL INFORMATION
Charming one level unit in Churchill Downs. This unit features brick and vinyl exterior and a one car garage. The spacious kitchen has granite countertops, stainless steel appliances and upgraded gas range. It offers 9ft ceilings, with freshly painted cabinets and walls throughout. Enjoy relaxing on the covered front and back porches. Convenient to I-10 and the Alabama Gulf Coast. Don't miss this opportunity in Spanish Fort. Buyer to verify all information during due diligence.
- Type:
- Single Family
- Sq.Ft.:
- 3,077
- Status:
- Active
- Beds:
- 5
- Lot size:
- 0.67 Acres
- Year built:
- 2001
- Baths:
- 3.50
- MLS#:
- 7459843
- Subdivision:
- Timbercreek
ADDITIONAL INFORMATION
Welcome to 30416 Middle Creek Circle, located in the prestigious Timbercreek community! This stunning 3,077-square-foot home offers an unparalleled blend of luxury, comfort, and convenience, set within one of Baldwin County's most sought-after neighborhoods. Step through the front door into a thoughtfully designed 5-bedroom, 3.5-bathroom residence that checks all the boxes for modern living. The spacious gourmet kitchen is a chef’s dream, featuring granite countertops, stainless steel appliances, custom cabinetry, and an oversized island perfect for gathering and entertaining.The main level boasts an inviting sunroom filled with natural light, offering tranquil views of the private, landscaped backyard—ideal for morning coffee or relaxing evenings. The luxurious primary suite, also located on the main floor, provides a private retreat with a spa-like en-suite bathroom, complete with a soaking tub, separate shower, dual vanities, and an expansive walk-in closet.Upstairs, you’ll find four generously sized bedrooms, each with ample closet space, and two full bathrooms, making this home ideal for families or guests.Outside, the private backyard oasis offers a peaceful escape, perfect for outdoor dining, entertaining, or simply unwinding. Additional features include a two-car garage, ample storage, and well-maintained landscaping.As a resident of Timbercreek, you’ll enjoy access to an array of premier amenities, including:A 27-hole championship golf courseTwo sparkling community poolsTennis and basketball courtsA fitness center and a bustling community centerPerfectly located just minutes from I-10, top-rated schools, shopping, dining, and entertainment, this home offers both a luxurious lifestyle and incredible convenience. Buyer to verify all information during due diligence.
- Type:
- Single Family
- Sq.Ft.:
- 3,144
- Status:
- Active
- Beds:
- 6
- Lot size:
- 0.37 Acres
- Year built:
- 2020
- Baths:
- 3.00
- MLS#:
- 368169
- Subdivision:
- Highland Park
ADDITIONAL INFORMATION
REDUCED OVER $100,000 from original list price of $650,000! PRICED TO SELL AT $171/SQ. FT IN SPANISH FORT, WELL BELOW NEIGHBORHOOD AVERAGE SOLD PRICE PER SQUARE FOOT!!! Two story brick home built in 2020 with 6 bedrooms, 3 full baths, plus a game room! 3,144 square feet. Come find something for everyone in this beautiful GOLD FORTIFIED home in Spanish Fort. Conveniently located 1.3 miles past Spanish Fort Middle School in Highland Park. Close to I-10 and all of the shops, restaurants, etc. that Spanish Fort has to offer! As you enter the foyer, you will find a spacious great room with a lovely GAS FIREPLACE open to the kitchen and the dining room. The kitchen has a GAS RANGE, large island, and walk in pantry. Refrigerator is included! There are 4 bedrooms/2 bath downstairs in a split floor plan. The primary suite boasts a separate tub, tiled shower, two sinks, separate toilet area, and large walk in closet. Upstairs are 2 more bedrooms, a game room, and a third bath. Great closets and storage throughout! There is a mud room and utility room downstairs as well. TANKLESS GAS HOT WATER HEATER for endless hot water! Large covered patio overlooks the large FENCED IN BACK YARD. Seller recently added irrigation system. Attached 2 car garage, plus a storage building out back! Per Baldwin County School Zone locater, zoned for Rockwell Elementary, Spanish Fort Middle School, and Spanish Fort High School. Current termite coverage is with Wayne's. Schedule your tour today! Taxes were not previously homesteaded, so should be significantly lower if homesteaded. Buyer to verify all information during due diligence.
- Type:
- Single Family
- Sq.Ft.:
- 2,422
- Status:
- Active
- Beds:
- 4
- Lot size:
- 0.53 Acres
- Year built:
- 2002
- Baths:
- 3.00
- MLS#:
- 367840
- Subdivision:
- Spanish Fort Estates
ADDITIONAL INFORMATION
Tucked away at the end of a quiet cul-de-sac in the storied Spanish Fort Estates, this immaculate four-bedroom, two-and-a-half-bath, 2,422-square-foot craftsman-style brick home offers a great opportunity to embrace Southern living at its finest.With new flooring and fresh paint, the home exudes warmth and charm. This home boasts a true formal dining room, office, and bonus room. The chef’s kitchen is a true delight, outfitted with granite countertops, a gas cooktop, and plenty of pantry and cabinet space. For casual gatherings, the open-concept kitchen flows seamlessly into the living room, complete with custom-built cabinets and a cozy breakfast bar and nook perfect for lingering over morning coffee.Step outside onto the covered wood porch, where the lush forest becomes your backyard retreat. Here, you can enjoy peaceful afternoons or unwind in the Jacuzzi, all while overlooking the serene woodland.Spanish Fort Estates backs up to the future Honor Park, a 142-acre waterfront space featuring walking trails, public access piers, and stunning views, this home blends nature with convenience. Spanish Fort Estates offers the peace of country living, yet it’s just minutes from all the best Baldwin County has to offer. With an eight-minute commute to downtown Mobile and easy access to the dining, shopping, and entertainment options at the Eastern Shore Center, you truly can have it all—and without the burden of an HOA.This Southern gem is ready to welcome you home. Buyer to verify all information during due diligence.
$1,075,000
31330 Buzbee Road Spanish Fort, AL 36527
- Type:
- Other
- Sq.Ft.:
- 4,000
- Status:
- Active
- Beds:
- 4
- Lot size:
- 17 Acres
- Year built:
- 1986
- Baths:
- 4.00
- MLS#:
- 367970
ADDITIONAL INFORMATION
Say hello to your own piece of paradise in one of Alabama's fastest growing counties! This beautiful 17-acre property sits just 5 minutes from I-10 and the Mobile causeway, but you still feel hidden from the busyness of life in a quiet country setting. Bordered by fencing, the acreage is excellently maintained and mature trees promise plenty of shade for outdoor enjoyment. Not to mention the In-Ground SALT WATER Pool, bricked fire pit area, and fishing pond! The house itself lies at the end of a long driveway a good distance from the street, welcoming you with a spacious Southern front porch. Indoors, you'll find a high-ceilinged entry with the Formal Dining on your right, and french doors leading into Kitchen. Complete with split brick flooring, the Kitchen offers an Island counter + Breakfast Bar, SS Appliances, and open view to the Living Room with Wood-burning Fireplace and two sets of French Doors leading to the large Sunroom. The home's floor plan puts the Primary Suite and one guest room on the ground floor, with an additional two bedrooms, and bonus room upstairs. With 4,000 sq ft, this place offers plenty of space for the entire family to spread out! Plenty of storage available in addition to the Double Side Entry Garage. And the best part? It's TURN KEY READY and waiting for you...Schedule your showing today! Buyer to verify all information during due diligence.
- Type:
- Other
- Sq.Ft.:
- 3,340
- Status:
- Active
- Beds:
- 5
- Lot size:
- 0.97 Acres
- Year built:
- 2014
- Baths:
- 4.00
- MLS#:
- 367910
- Subdivision:
- Rayne Plantation
ADDITIONAL INFORMATION
Beautiful 5 Bedroom 4 Bath brick home in popular Rayne Plantation! Largest lot in the neighborhood at almost ONE ACRE!! This Truland built home is conveniently located across the street from the community clubhouse & pool. The open floor plan allows a wonderful flow from the formal dining room through the spacious living room into the large kitchen which features a breakfast bar & breakfast dining area. The kitchen also boasts the following: A ample walk in pantry, custom cabinetry, granite countertops and Bosch stainless steel appliances. The living room has a gas log fireplace and custom built ins. There is so much natural light in this house! The primary bedrooms and bath are located on the main floor. Primary bath features jetted garden tub, separate shower, private water closet, huge walk in closet and separate vanities. There is also another bedroom and bath on the main floor. On the second level there are three additional bedrooms and two full baths. Second level also features two attic spaces. Outdoors you will find a large front porch with a view of the beautiful lake with fountain. There is a covered back porch off the kitchen which overlooks the fenced back yard. Entertaining here will be a dream! The home features a three car garage which leads to a mud room conveniently located right off the kitchen. The neighborhood amenities include two pools, playground, open air pavilion & outdoor grilling area! Make your appointment today to see this absolutely fabulous home! Buyer to verify square footage, association fees & taxes. Prequalified buyers only. A minimum of a 3 hour notice is required for all showings. Buyer to verify all information during due diligence.
- Type:
- Other
- Sq.Ft.:
- 2,030
- Status:
- Active
- Beds:
- 4
- Lot size:
- 0.19 Acres
- Year built:
- 2024
- Baths:
- 3.00
- MLS#:
- 367738
- Subdivision:
- Stonebridge
ADDITIONAL INFORMATION
Buyer may be eligible for reduced interest rate with the use of seller preferred lender. Welcome to the Misty floorplan in Biltmore @ Stonebridge, Spanish Fort, Alabama. This beautiful floor plan has much to offer with 4 bedrooms, 3 bathrooms and a 2-car garage all on one-level. The Misty features 2,030 square feet with an abundance of space to enjoy. The Misty is a split bedroom home with a seamless flow to maximize privacy and flexibility. As you enter the foyer, to one side you will pass the hall to two bedrooms with a bathroom conveniently between them. On the other side you will pass a hall leading to another bathroom and bedroom as well as the garage. The laundry room is just past the third bedroom before you enter the large open concept kitchen which overlooks the living room and dining room. This space is perfect for entertaining from game days to holidays and everything in between. This floorplan also includes a covered back porch of off the dining room area, so you can easily extend fun outdoors. The owner’s suite is in the back corner of the home for additional privacy behind the dining area. It leads to a luxurious bathroom featuring a vanity with 2 sinks, a separate shower and soaking tub, an enclosed toilet room and a large walk-in closet. You will enjoy getting ready or unwinding from your days here. Schedule your tour to learn more and find your home in home in Community Name today! This Energy efficient home comes with thermal doors, Energy Star rated double pane windows, and 14 SEER Carrier Heat Pump. A 1-year builder's warranty and a 10-year structural warranty are included. Home is being built to Gold FORTIFIED Home TM certification, which may save on annual homeowner’s insurance. “ Buyer to verify all information during due diligence.
- Type:
- Other
- Sq.Ft.:
- 1,936
- Status:
- Active
- Beds:
- 3
- Lot size:
- 0.24 Acres
- Year built:
- 2023
- Baths:
- 2.00
- MLS#:
- 367723
- Subdivision:
- Brentwood
ADDITIONAL INFORMATION
This 3BR, 2BA, Spanish Fort home is a must see! Completed in 2023, this like new DSLD home has been tastefully designed with a beautiful color pallet. The open floor plan with formal dining area and flex space allow for ample space for friends and family to gather. You will want to host events to show this one off. Woodgrain tile throughout. That's right, NO CARPET in this one. Large Primary suite has trey ceiling and bath is complete with separate tiled shower, garden tub and double vanity. High ceilings, quartz counters and desk area are some of the other features. The second BR has been customized with wainscoting and wallpaper (easily removed). Fully bricked for low maintenance and covered back porch finish this GOLD FORTIFIED home. Buyer to verify all information during due diligence.
- Type:
- Single Family
- Sq.Ft.:
- 1,510
- Status:
- Active
- Beds:
- 3
- Year built:
- 2024
- Baths:
- 2.00
- MLS#:
- 367681
- Subdivision:
- Stonebridge
ADDITIONAL INFORMATION
Buyer may qualify for a special reduced interest rate with sellers preferred lender. NEW PHASE IN STONEBRIDGE! Welcome back to Monticello @ Stonebridge! Step into the Kelly floorplan at Stonebridge in Spanish Fort, Alabama. With two modern exteriors to chose from, the Kelly is sure to turn heads. This one-story home has a great flow with two bedrooms at the front of the home and a private owner’s suite in the back corner. The Kelly has a welcoming front porch beside the front-entry, 2-car garage. Inside this 3-bedroom, 2-bathroom home, you’ll find 1,510 square feet of comfortable living. As you enter the home, the foyer leads you past two bedrooms which are conveniently connected with a jack-and-jill bathroom. You will then enter the open-concept space with a large dining area on one side and kitchen on the other, located behind the second bedroom. This space is also connected with the living room. The living room will lead you to the private Owner's Suite. This home offers great convenience and livability all on one-story. The primary bedroom has its own attached bathroom that features a walk-in closet and all the space you need to get ready in the morning. Sharing a sink isn’t a worry with the double vanity, and you also get additional privacy with a separate door for the toilet. This community is full of amazing amenities including a pool, clubhouse, playground, bocce ball court, two tennis courts, basketball court, putting green, and whiffle ball field! This home is being built to Gold FORTIFIED Home™ certification, which may save the buyer on their homeowner’s insurance of up to 50% annually*This home features our Home is Connected Smart Home Technology.*** Pictures are of similar home and not necessarily of subject property, including interior and exterior colors, options, and finishes. Buyer to verify all information during due diligence.
- Type:
- Single Family
- Sq.Ft.:
- 1,936
- Status:
- Active
- Beds:
- 4
- Lot size:
- 0.16 Acres
- Year built:
- 2018
- Baths:
- 2.00
- MLS#:
- 367627
- Subdivision:
- Stonebridge
ADDITIONAL INFORMATION
Welcome to this beautiful four-bedroom, two-bath home in the highly sought-after Stonebridge neighborhood. This Gold Fortified home ensures low insurance costs, and its brick exterior offers low-maintenance living. Inside, you’ll find luxury vinyl plank flooring throughout the living areas, with cozy carpet in three of the bedrooms. The kitchen is a chef's dream, featuring granite countertops and stainless steel appliances, including the refrigerator. The home also comes with a washer located in the laundry area. Step outside to enjoy your screened-in back porch, perfect for relaxing, or have your morning coffee on the charming front porch. The fully fenced backyard provides privacy, and the home sits adjacent to a peaceful common space with trees. Conveniently located near the community amenities, you're never far from the action. Stonebridge is known for its vibrant community, hosting events like the annual Witches Ride, Easter egg hunt, and visits from food trucks, along with numerous other community activities. Don’t miss out on this wonderful home in a neighborhood that offers both tranquility and a sense of community! Buyer to verify all information during due diligence.
- Type:
- Single Family
- Sq.Ft.:
- 1,739
- Status:
- Active
- Beds:
- 3
- Lot size:
- 0.16 Acres
- Year built:
- 2018
- Baths:
- 2.00
- MLS#:
- 367611
- Subdivision:
- Stonebridge
ADDITIONAL INFORMATION
Dont miss this charming 3-bedroom, 2-bathroom home in the highly sought after Stonebridge neighborhood. This fortified gem offers an open living room/kitchen concept, a big primary bedroom with attached bath and nice additional bedrooms located across the house from the primary for privacy. Living in Stonebridge comes with access to exceptional community amenities. This includes a gorgeous, sparkling pool, tennis courts, basketball court, whiffle ball field, club house, artificial turf soccer field, street lights and sidewalks. Buyer to verify all information during due diligence.
- Type:
- Single Family
- Sq.Ft.:
- 1,795
- Status:
- Active
- Beds:
- 3
- Lot size:
- 0.17 Acres
- Year built:
- 2018
- Baths:
- 2.00
- MLS#:
- 367487
- Subdivision:
- Stonebridge
ADDITIONAL INFORMATION
Discover this charming 3-bedroom, 2-bathroom home in the highly coveted Stonebridge neighborhood. Featuring the IRIS D floor plan, this fortified gem offers an open-concept layout with thoughtfully split bedrooms, elegant painted cabinets, gleaming stainless steel appliances, and refined crown molding throughout. The fortified roof ensures peace of mind, while the beautifully landscaped backyard and long driveway provide the perfect spaces for relaxation, entertaining, and ample parking. Living in Stonebridge means more than just a home; it's a lifestyle. Enjoy access to exceptional community amenities, including a sparkling pool, tennis courts, basketball court, whiffle ball field, and a playground. This home is ideal for those who desire a vibrant community and a balanced, active lifestyle. Buyer to verify all information during due diligence.
- Type:
- Single Family
- Sq.Ft.:
- 2,513
- Status:
- Active
- Beds:
- 4
- Lot size:
- 0.24 Acres
- Year built:
- 2016
- Baths:
- 4.00
- MLS#:
- 367452
- Subdivision:
- Stonebridge
ADDITIONAL INFORMATION
Come see this exquisite, gold fortified, 4 bedroom, 3 ½ bathroom home in the original Belmont section of Stonebridge. As you walk in the door, you’ll notice how much natural light there is as the formal dining room is to the right and an office with beautiful French doors is on the left. Hardwood floors run throughout the living areas into the living room with trayed ceilings. The open concept allows you to see into the modern kitchen with granite countertops and a huge island with all kinds of counterspace. There’s a breakfast area that leads out to the covered back porch with an incredible, private view of woods. The split floorplan offers piece and quiet with the 3 bedrooms and laundry room to one side and the large master bedroom on the other side of the house. There’s nothing you need todo to this home but move in and enjoy. Call your favorite REALTOR for a tour before this gem is gone. Buyer to verify all information during due diligence.
- Type:
- Ranch
- Sq.Ft.:
- 2,254
- Status:
- Active
- Beds:
- 3
- Lot size:
- 0.49 Acres
- Year built:
- 1962
- Baths:
- 2.00
- MLS#:
- 367435
- Subdivision:
- Wilson Heights
ADDITIONAL INFORMATION
Looking for a spacious home in Spanish Fort? Don't miss this opportunity. This home has a spacious yard and workshop/storage building. Large living room that would be great for entertaining. Kitchen has granite countertops and plenty of cabinets for storage. Enjoy time with family as the kitchen, dining room & living room has an open concept. Minutes from shopping, 110 and restaurants makes this location very convenient. Call your favorite realtor today! Buyer to verify all information during due diligence.
- Type:
- Ranch
- Sq.Ft.:
- 1,733
- Status:
- Active
- Beds:
- 4
- Lot size:
- 0.34 Acres
- Year built:
- 1978
- Baths:
- 2.00
- MLS#:
- 367392
- Subdivision:
- Spanish Fort Estates
ADDITIONAL INFORMATION
Fantastic four-bedroom 2 bath home in Spanish Fort Estates. This meticulously maintained home has too many upgrades to list. Highlights include a new roof, new HVAC system, new flooring, repainted walls, refurbished kitchen cabinets, new chimney, remodeled bathroom and many more items! All upgrade / reconditioning info furnished upon request. The amazing outdoor space has loads of room, outbuildings, enclosed gardening area, and a pergola. It is an entertainer's dream! Zoned for Spanish Fort schools and minutes away from I-10 & downtown Mobile, the location of this home could not be better! Plus, Spanish Fort Estates has one of the least restrictive HOAs in the county and the dues are only $25 per year! Priced to sell, so don't wait! Buyer to verify all information during due diligence.
- Type:
- Other
- Sq.Ft.:
- 1,595
- Status:
- Active
- Beds:
- 3
- Lot size:
- 0.2 Acres
- Year built:
- 2021
- Baths:
- 2.00
- MLS#:
- 367267
- Subdivision:
- Stone Brook - Spanish Fort
ADDITIONAL INFORMATION
*Open House this Sunday, December 15 from 2 - 4 pm* Welcome to your new home! Discover the charm of Spanish Fort, set in a peaceful, countryside atmosphere within a lively community. Conveniently located just minutes from the center of Spanish Fort, I-10, and Integrity Park. You'll enjoy the easy access to the playgrounds, city sidewalks, underground utilities, and walking trails. This home features an open floor plan with elegant granite countertops in the kitchen, a large with bar stool seating, a walk-in pantry, and a spacious dining area. The upgraded luxury vinyl plank flooring flows throughout the house, including the bedrooms. The owner's suite is a private retreat with a large walk-in closet, double vanities, separate shower, garden tub, and a private water closet. A walk-in laundry room adds convenience, and the covered rear patio is ideal for relaxing or entertaining. Equipped with Smart Home Technology, this property and a control panel, doorbell, smart code lock, 2 smart light switches, and a thermostat, all controlled via a single app. Call your favorite realtor to schedule a personal tour today! Buyer to verify all information during due diligence.
- Type:
- Other
- Sq.Ft.:
- 1,976
- Status:
- Active
- Beds:
- 3
- Lot size:
- 0.18 Acres
- Year built:
- 1995
- Baths:
- 2.00
- MLS#:
- 367270
- Subdivision:
- Highpointe Place
ADDITIONAL INFORMATION
Discover your oasis in this beautifully updated 3-bedroom, 2-bath patio home in Spanish Fort. Updated in 2020, this home boasts new hardwood floors throughout the living spaces, along with modern kitchen appliances, granite countertops, and stylish cabinets. Enjoy the outdoors with an irrigated yard front and back, and fully fenced backyard, complete with a picturesque pond. The corner lot is easy to maintain, and the sunroom offers additional space to relax. Inside, each closet is built out with shelving for ample storage. The primary suite features a large walk-in closet and a luxurious bathroom, equipped with both a classic clawfoot tub and a spa tub with a shower, plus a heater for added comfort. A cozy screened front porch adds to the home's charm. Buyer to verify all information during due diligence.
- Type:
- Single Family
- Sq.Ft.:
- 2,697
- Status:
- Active
- Beds:
- 4
- Lot size:
- 0.39 Acres
- Year built:
- 2023
- Baths:
- 4.00
- MLS#:
- 367262
- Subdivision:
- Stonebridge
ADDITIONAL INFORMATION
Welcome to this beautiful Truland built, gold fortified home in Stonebridge Subdivision. A space for every imaginable use, this house exudes luxury and comfort. Enter through the heavy-wood door into the foyer. Open air layout allows formal dining room to open to family/great room area and continuously flow into the chef’s kitchen. Gourmet kitchen boasts beautiful cabinetry, gorgeous counters, large work island, stainless steel gas range, dishwasher, and built-in wall mounted microwave. The bar overhang is perfect for entertaining and can easily seat guests with chairs or barstools. Convenient breakfast nook off the kitchen includes access to the large rear covered patio. Primary bedroom boasts room for heavy furniture and hails a spa-like primary bath. Step in to the lavish bathroom with an oversized garden tub, double vanities, tiled shower, linen closet and separate water closet. Enjoy huge primary closet, utilized by sturdy wood shelving. Floorplan showcases true “split” layout as two guest bedrooms and jack-and-jill style bath are on the opposing side of the home as the primary. Retreat upstairs to a large 4th bedroom suite with walk-in closet and full bath. Enjoy the community pool, playground, tennis and basketball courts, putting green, bocce ball court, whiffle ball field, and lots of common areas for relaxing! Buyer to verify all information during due diligence.
- Type:
- Other
- Sq.Ft.:
- 3,103
- Status:
- Active
- Beds:
- 4
- Lot size:
- 2.03 Acres
- Year built:
- 1998
- Baths:
- 3.00
- MLS#:
- 367240
- Subdivision:
- Bromley Woods
ADDITIONAL INFORMATION
If you are looking for space and privacy with a country feel, you will find it in this Southern Colonial home on two acres in a prime location in Spanish Fort. You will feel like you have gone back in time looking out from one of the double porches overlooking the quiet tree-lined streets of Bromley Woods. Beyond the backyard, this property extends into a densely wooded area with trails and different types of wildlife, including deer! The interior includes a spacious living area with a wood burning fireplace, kitchen, and separate dining room. There is also a flex room that could be used as an office or study right off the grand foyer. The 4th bedroom could be used as a bonus/rec room. Due to the size of this lot, the possibilities are endless. You could add a pool, build a workshop, and park your RV/recreational vehicles in the backyard. Conveniently located to schools, shopping, interstate access, and Eastern Shore amenities such as boat launches at Cloverleaf Landing & Blakeley State Park. Buyer to verify all information during due diligence.
- Type:
- Single Family
- Sq.Ft.:
- 1,281
- Status:
- Active
- Beds:
- 3
- Year built:
- 2024
- Baths:
- 2.00
- MLS#:
- 367196
- Subdivision:
- Independence
ADDITIONAL INFORMATION
Welcome to this completed & MOVE IN READY HOME!! Located in beautiful Spanish Fort, Alabama just minutes from I-10 and the convenience of shopping. This Delilah one story cottage villa sits on a premier lot in which the back of the home looks out over a water feature! This cozy cottage is 1,281 square feet and features 3 bedrooms, 2 bathrooms, and a 1 bay garage. Enjoy cooking on your GAS range in the kitchen which openly flows into the dining area and living room. Retreat to the primary bedroom with an on-suite bathroom that features a walk-in shower and large walk-in closet. The second and third bedrooms are located away from the primary bedroom and are separated by a second full bathroom featuring a linen closet and shower/tub. This home is built to Gold FORTIFIED Home TM certification, which may save the buyer on their homeowner’s insurance. This home features a gas tankless hot water heater, granite countertops throughout kitchen and bathrooms, 9’ foot tall ceilings, and stainless-steel kitchen appliances. This home features Connected (SM) Smart Home Technology, which includes control panel, doorbell, SMARTCODE door lock, two smart light switches, and thermostat; all controlled by one app! A reduced interest rate is available via the use of the seller's preferred lender. Ask the listing agent for details. *Pictures are of similar home and not necessarily of subject property, including interior and exterior colors, options, and finishes. Buyer to verify all information during due diligence. Please contact your realtor or the listing agent today for additional details and availability.
- Type:
- Other
- Sq.Ft.:
- 2,124
- Status:
- Active
- Beds:
- 4
- Lot size:
- 0.37 Acres
- Year built:
- 1968
- Baths:
- 3.00
- MLS#:
- 366967
ADDITIONAL INFORMATION
Are you looking for a beautiful, spacious home on a large lot that has no HOA fees or restrictive covenants? Located on a quiet street off Hwy 31 in the heart of Spanish Fort, this house is close to amazing shopping and top-notch schools, only minutes away from I-10! The 4-bedroom, 3-bathroom home gives you 2,124 square feet of generous space to move about including two master bedrooms with en suite bathrooms to give you the option to have a mother-in-law suite or the highly sought after “man cave”! Huge walk in shower. Highlights include a metal roof, newer HVAC system, newer windows, hardwood flooring, stainless steel appliances, granite counter tops, a walk-in pantry, and large laundry room. The wonderful, fenced back yard offer plenty of space to entertain and a 12 by 20 storage shed that will remain on the property Buyer to verify all information during due diligence.
- Type:
- Other
- Sq.Ft.:
- 3,207
- Status:
- Active
- Beds:
- 5
- Lot size:
- 0.43 Acres
- Year built:
- 2007
- Baths:
- 3.00
- MLS#:
- 366607
- Subdivision:
- Wilkins Creek Estates
ADDITIONAL INFORMATION
This Mickey Platt custom home is located in the highly desirable Wilkins Creek Estates subdivision in Spanish Fort, Alabama. Situated on a beautiful elevated lot with superior views sets the home apart from the rest. The formal dining room opens to a spacious great room featuring a gas fireplace, hardwood flooring, plantation shutters and crown molding. The kitchen hosts custom wood cabinets, granite countertops, tile backsplash, 5 burner gas cooktop, work island with built-ins, pot filler, built-in microwave/oven, and a wine rack above the refrigerator. Two eating nooks or sitting areas in the kitchen make this space highly versatile. Functional laundry room has built-in cabinets, ice marker and a laundry sink for those art projects, washing pets or just plain messes. Two guest bedrooms are located off the kitchen and a full bathroom with elegant framed mirrors and tile surround shower. Front bedroom features bay windows, plantation shutters and a trendy navy accent wall, also right beside a full bathroom for convenience. The spacious primary suite is on the opposite side of the home that has a double trey ceiling with custom trim work and ample lighting. Primary bathroom has a jetted tub, two vanities, framed mirrors, separate shower and two walk-in closets. Bonus room/5th bedroom upstairs is great for guests wanting privacy, not to mention close to the kitchen for a midnight snack. The sun sets on the front of the home which is ideal for back patio entertaining, grilling or some much needed R & R. Beautiful lush landscaping and irrigation system for the entire yard for low maintenance. Architectural shingle roof replaced in 2020, upstairs HVAC replaced in 2021, 1st floor HVAC replaced in 2024, termite contract, central vacuum system, and a quick drive to I-10 make this home the complete package. Call today for a tour of this home. Buyer to verify all information during due diligence.
$563,500
Raegan Lane Spanish Fort, AL 36527
- Type:
- Other
- Sq.Ft.:
- 2,450
- Status:
- Active
- Beds:
- 3
- Lot size:
- 0.39 Acres
- Baths:
- 3.00
- MLS#:
- 366476
- Subdivision:
- Wilkins Creek Estates
ADDITIONAL INFORMATION
Your dream home awaits. Get this new, custom designed home under contract soon and you'll be able to make many of the selections. With features like an enormous walk-in master shower, gigantic master closet (conveniently adjacent to the utility room), jack and jill bathroom and separate office you won't find a better suited home for today's diverse families. Wilkins Creek Estates is a beautiful and quite subdivision. This home will be built certified to the gold fortified standards. Buyer to verify all information during due diligence.

All information provided is deemed reliable but is not guaranteed or warranted and should be independently verified. The data relating to real estate for sale on this web site comes in part from the IDX/RETS Program of the Gulf Coast Multiple Listing Service, Inc. IDX/RETS real estate listings displayed which are held by other brokerage firms contain the name of the listing firm. The information being provided is for consumer's personal, non-commercial use and will not be used for any purpose other than to identify prospective properties consumers may be interested in purchasing. Copyright 2024 Gulf Coast Multiple Listing Service, Inc. All rights reserved. All information provided is deemed reliable but is not guaranteed or warranted and should be independently verified. Copyright 2024 GCMLS. All rights reserved.
Spanish Fort Real Estate
The median home value in Spanish Fort, AL is $338,808. This is lower than the county median home value of $357,700. The national median home value is $338,100. The average price of homes sold in Spanish Fort, AL is $338,808. Approximately 58.09% of Spanish Fort homes are owned, compared to 30.11% rented, while 11.81% are vacant. Spanish Fort real estate listings include condos, townhomes, and single family homes for sale. Commercial properties are also available. If you see a property you’re interested in, contact a Spanish Fort real estate agent to arrange a tour today!
Spanish Fort, Alabama has a population of 9,720. Spanish Fort is more family-centric than the surrounding county with 47.93% of the households containing married families with children. The county average for households married with children is 29.71%.
The median household income in Spanish Fort, Alabama is $89,504. The median household income for the surrounding county is $64,346 compared to the national median of $69,021. The median age of people living in Spanish Fort is 36.4 years.
Spanish Fort Weather
The average high temperature in July is 90.4 degrees, with an average low temperature in January of 38.2 degrees. The average rainfall is approximately 66.8 inches per year, with 0.1 inches of snow per year.





