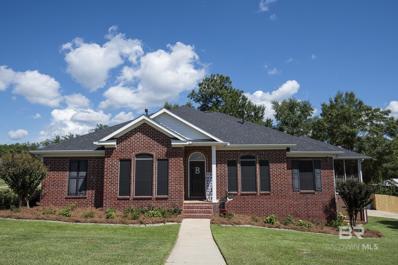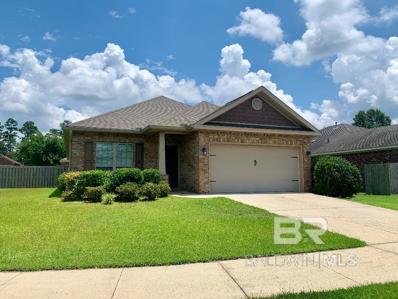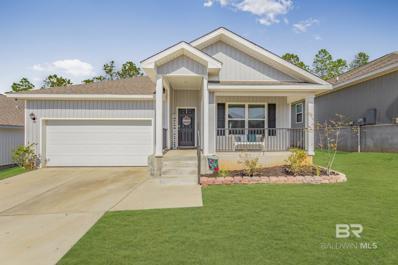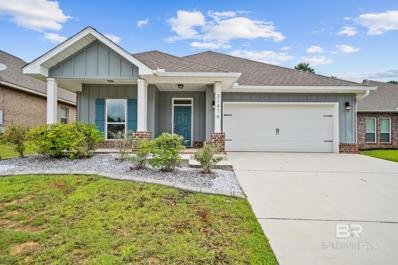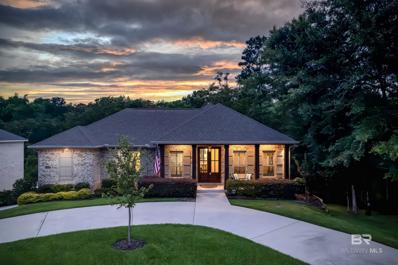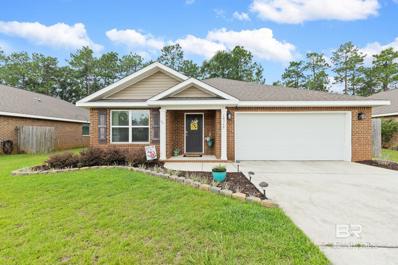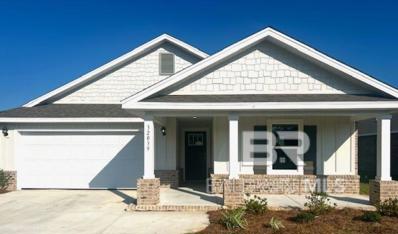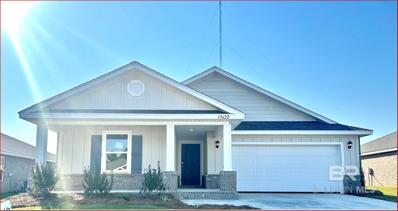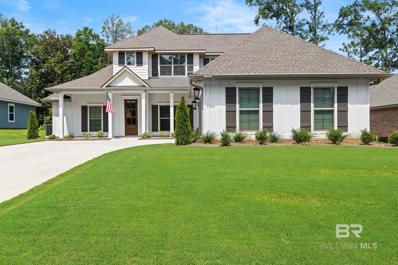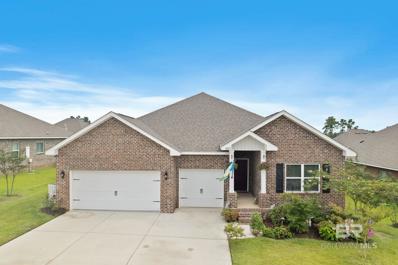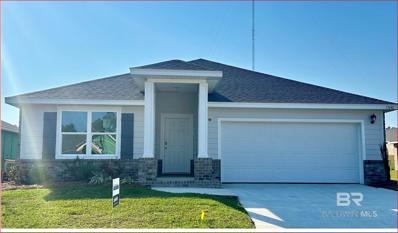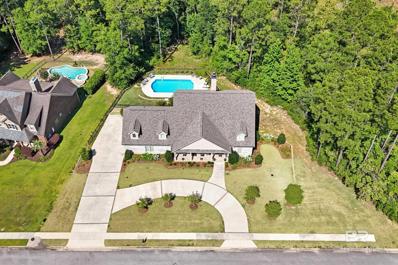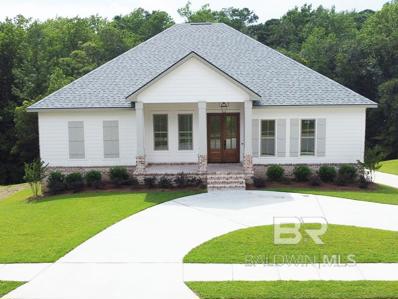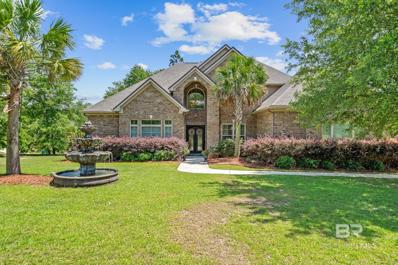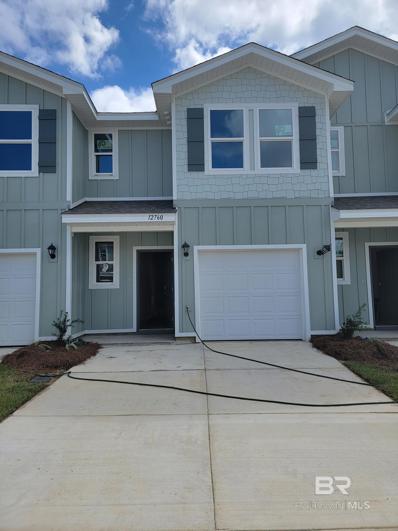Spanish Fort AL Homes for Sale
- Type:
- Other
- Sq.Ft.:
- 3,126
- Status:
- Active
- Beds:
- 5
- Lot size:
- 0.5 Acres
- Year built:
- 2002
- Baths:
- 3.00
- MLS#:
- 366144
- Subdivision:
- Westminster Gates
ADDITIONAL INFORMATION
BEAUTIFUL Custom Built BRICK ,HOME ON A LARGE CORNER LOT, W/ SCREENED IN SIDE PORCH, + SCREENED IN BACK PORCH W/A LARGE OPEN DECK...OVERLOOKING LARGE FENCED IN YARD! Back patio has Gas hookups and ready for your outdoor kitchen!Large Kitchen w/ Corian Countertops, All New Stainless Appliances, GAS stove Breakfast Bar, Breakfast Area AND Formal Dining Room! Living Room with Gas Fireplace and High Ceilings. NEW PAINT THROUGHOUT, NEW ROOF 2023, and wired for Security !!! There are 5 Bedrooms or you can use the VERY LARGE 5TH Bedroom as a Game Room ,Home Office, or as a Guest Bedroom! There is a deck and a 1/2 bathroom conveniently located near the 5th Bedroom and a Door that leads onto the Back Deck for your guests to have privacy to enjoy their morning coffee! Lots of storage too! There is even an extra outside storage area by the garage! Conveniently located to shopping, and I-10 for easy commute to Mobile or Pensacola! Buyer to verify all information during due diligence.
- Type:
- Single Family
- Sq.Ft.:
- 1,731
- Status:
- Active
- Beds:
- 3
- Lot size:
- 0.19 Acres
- Year built:
- 2014
- Baths:
- 2.00
- MLS#:
- 366014
- Subdivision:
- Stone Brook - Spanish Fort
ADDITIONAL INFORMATION
This Craftsman-style all brick and vinyl home has 3 bedrooms, 2 baths, a large open living area (kitchen, dining, and den), a "flex" room that can be an office or formal dining room, a laundry room, and an enclosed garage. It has recently been refreshed with antique white paint, a modern kitchen backsplash, and a new stainless steel microwave. It has 10-ft ceilings throughout and a vaulted ceiling in the den. The master bedroom/bathroom area is particularly nice with it's cavernous walk-in closet, spectacular tray ceiling, and garden tub. The back yard is large, fenced, and private. A new firepit has been added to the BBQ patio. The much-desired corner lot has a large side yard as well, and the back yard can handle all kinds of activities for the kids and/or a garden. The shadow-box style fence with an 8 ft wide double gate is attractive and functional.This is a popular and convenient Spanish Fort neighborhood within easy walking distance of Integrity Park. It is only a mile to Spanish Fort Middle School, and less than a 10-minute drive to Spanish Fort High School, Rockwell Elementary, Publix, and Eastern Shore Mall. Historic Blakely State Park is only about a 15-minute drive. The garage has convenient pegboard storage on all 3 walls. The attic, which also provides significant storage, is accessed by folding stairs from the garage. The refrigerator and washer remain with the home if desired. Buyer to verify all information during due diligence.
- Type:
- Single Family
- Sq.Ft.:
- 1,791
- Status:
- Active
- Beds:
- 4
- Lot size:
- 0.14 Acres
- Year built:
- 2021
- Baths:
- 2.00
- MLS#:
- 365557
- Subdivision:
- Stone Brook - Spanish Fort
ADDITIONAL INFORMATION
Indulge in breathtaking sunsets from the comfort of your own rocking chair on the expansive front porch of this GOLD Fortified residence. Built in 2021, this energy-efficient home offers a modern open split floor plan and backs onto tranquil woods for ultimate privacy. Step inside to discover 4 bedrooms and 2 bathrooms, complete with stylish blinds throughout. The kitchen is a chef’s delight with gleaming stainless steel appliances, a convenient coffee nook, and elegant granite countertops. Enjoy the luxury of luxury vinyl plank flooring in the main living areas & Primary Suite then plush carpeting in the 3 additional bedrooms. Natural light beams the spacious living room, providing a picturesque view of the surrounding woods. Step outside to the open back porch with charming railings, perfect for enjoying morning coffee or deer sightings. Additional features include ceiling fans in the living room plus 3 additional bedrooms, a 2-car garage, partially fenced, ADT security system, 2 cameras, a video doorbell, and smart home technology for added convenience and peace of mind. Situated on a peaceful street in the back of the neighborhood, this home offers a serene retreat just a quarter-mile from Integrity Park. Don’t miss out on this exceptional opportunity! Located in Stonebrook Subdivision, schedule your showing today and make this remarkable home yours before it’s gone. Buyer to verify all information during due diligence.
- Type:
- Other
- Sq.Ft.:
- 1,891
- Status:
- Active
- Beds:
- 4
- Lot size:
- 0.17 Acres
- Year built:
- 2017
- Baths:
- 2.00
- MLS#:
- 365577
- Subdivision:
- Stonebridge
ADDITIONAL INFORMATION
Beautiful home in the Stonebridge Community that backs up to common green space for extra privacy. This newer neighborhood was designed to include multiple pools, playground, fitness room, and community fire pit. This home is one of the more unique floorplans built in the neighborhood. It has 4 bedrooms with a bonus room that has both a closet and a window and could easily be converted to a 5th bedroom if needed. It comes well equipped with an open living room/kitchen concept, a big primary bedroom with attached bath and nice sized additional bedrooms located across the house from the primary for privacy. The home was built to include a big kitchen with custom cabinetry, a large kitchen island, a pantry and granite countertops. Upgrade finishes such as better molding, and a feature wall sets this house apart from the neighbors. It also has a big fenced in back yard with an outdoor bar that will convey to the buyer. House is easy to tour. View anytime. Buyer to verify all information during due diligence.
Open House:
Saturday, 11/23 10:00-12:00PM
- Type:
- Single Family
- Sq.Ft.:
- 3,454
- Status:
- Active
- Beds:
- 4
- Lot size:
- 0.39 Acres
- Year built:
- 2019
- Baths:
- 4.00
- MLS#:
- 365558
- Subdivision:
- Garrison Ridge
ADDITIONAL INFORMATION
-$50,000 PRICE Drop - MOTIVATED Sellers. Listed below COMPS!! Welcome to luxurious living in Garrison Ridge! This stunning Turnkey & GOLD Fortified home features 4 Bedrooms, 3.5 Bathrooms, an office AND a Rec Room plus situated on a serene greenbelt for ultimate privacy. Gas Lit Front Entry leading to the coveted open split floor plan. The Primary Suite, complete with a luxurious oversized shower, freestanding tub, and dual vanities overlooking tranquil woodland views. Upgrades abound, including a transformed dining room into a sleek office space with new French doors and a stylish barn door. Plantation shutters, blinds, and fresh paint throughout. The gourmet kitchen is a chef's dream, showcasing Quartz countertops, a gas range, stunning backsplash, and ample white cabinets with a dedicated trash drawer and an oversized pantry with custom wood shelving. Entertain effortlessly with two screened-in freshly stained porches, perfect for enjoying outdoor meals or relaxing with a good book. The shed in the backyard provides additional storage options. Engineered hardwood and tile flooring upstairs, plush carpet in the bedrooms downstairs, tiled showers with Quartz countertops in all bathrooms. Each of the three additional bedrooms on the lower level includes walk-in closets and ceiling fans for added comfort. Outside, the circular driveway and extra-long driveway lead to an almost 700 sq ft garage with epoxy flooring and racks for extra storage. Enjoy ample under-stair storage, 9-10 ft ceilings, and a large laundry room with a sink, making daily tasks a breeze. Positioned for easy access to Mobile and I-10, and just moments from a boat launch, Blakeley State Park, shopping, and dining. Don't miss your chance to own this exceptional property, schedule your showing today before it's gone. Buyer to verify all information during due diligence.
- Type:
- Other
- Sq.Ft.:
- 1,932
- Status:
- Active
- Beds:
- 4
- Lot size:
- 0.17 Acres
- Year built:
- 2017
- Baths:
- 2.00
- MLS#:
- 365281
- Subdivision:
- Stone Brook - Spanish Fort
ADDITIONAL INFORMATION
Welcome Home! MOVE-IN ready home located in Stone Brook Subdivision in Spanish Fort that is minutes to Eastern Shore Center, restaurants, and Integrity Sports Complex! This home offers 4 bedrooms, 2 bathrooms, spilt floor plan, and flex room! Flex room could be utilized as a secondary tv area, office, formal dining room, or play room!!! Eat in kitchen offers plenty of cabinet space, breakfast bar for extra seating, and is open to your living space for all your gatherings. Spacious primary bedroom offers a walk in closet and private primary bathroom. Primary bathroom features double vanity, separate shower and soaking tub! Off of the living room you will exit through the doors to your fully fenced in back yard that backs up to the wood line!!! Buyer to verify all information during due diligence.
- Type:
- Single Family
- Sq.Ft.:
- 1,510
- Status:
- Active
- Beds:
- 3
- Year built:
- 2024
- Baths:
- 2.00
- MLS#:
- 365147
- Subdivision:
- Stonebridge
ADDITIONAL INFORMATION
NEW PHASE IN STONEBRIDGE! Special rate with DHI Mortgage plus up to $7,500 Buyer Incentives! Welcome back to Monticello @ Stonebridge! Step into the Kelly floorplan at Stonebridge in Spanish Fort, Alabama. With two modern exteriors to chose from, the Kelly is sure to turn heads. This one-story home has a great flow with two bedrooms at the front of the home and a private owner’s suite in the back corner. The Kelly has a welcoming front porch beside the front-entry, 2-car garage. Inside this 3-bedroom, 2-bathroom home, you’ll find 1,510 square feet of comfortable living. As you enter the home, the foyer leads you past two bedrooms which are conveniently connected with a jack-and-jill bathroom. You will then enter the open-concept space with a large dining area on one side and kitchen on the other, located behind the second bedroom. This space is also connected with the living room. The living room will lead you to the private Owner's Suite. This home offers great convenience and livability all on one-story. The primary bedroom has its own attached bathroom that features a walk-in closet and all the space you need to get ready in the morning. Sharing a sink isn’t a worry with the double vanity, and you also get additional privacy with a separate door for the toilet. This community is full of amazing amenities including a pool, clubhouse, playground, bocce ball court, two tennis courts, basketball court, putting green, and whiffle ball field! This home is being built to Gold FORTIFIED Home™ certification, which may save the buyer on their homeowner’s insurance of up to 50% annually*This home features our Home is Connected Smart Home Technology, which includes control panel, doorbell, smart code lock, two smart light switches, and thermostat, all controlled by one app. *** Pictures are of similar home and not necessarily of subject property, including interior and exterior colors, options, and finishes. Buyer to verify all information during due diligence.
- Type:
- Single Family
- Sq.Ft.:
- 1,510
- Status:
- Active
- Beds:
- 3
- Year built:
- 2024
- Baths:
- 2.00
- MLS#:
- 365146
- Subdivision:
- Stonebridge
ADDITIONAL INFORMATION
NEW PHASE IN STONEBRIDGE! Welcome back to Monticello @ Stonebridge! Step into the Kelly floorplan at Stonebridge in Spanish Fort, Alabama. With two modern exteriors to chose from, the Kelly is sure to turn heads. This one-story home has a great flow with two bedrooms at the front of the home and a private owner’s suite in the back corner. The Kelly has a welcoming front porch beside the front-entry, 2-car garage. Inside this 3-bedroom, 2-bathroom home, you’ll find 1,510 square feet of comfortable living. As you enter the home, the foyer leads you past two bedrooms which are conveniently connected with a jack-and-jill bathroom. You will then enter the open-concept space with a large dining area on one side and kitchen on the other, located behind the second bedroom. This space is also connected with the living room. The living room will lead you to the private Owner's Suite. This home offers great convenience and livability all on one-story. The primary bedroom has its own attached bathroom that features a walk-in closet and all the space you need to get ready in the morning. Sharing a sink isn’t a worry with the double vanity, and you also get additional privacy with a separate door for the toilet. This community is full of amazing amenities including a pool, clubhouse, playground, bocce ball court, two tennis courts, basketball court, putting green, and whiffle ball field! This home is being built to Gold FORTIFIED Home™ certification, which may save the buyer on their homeowner’s insurance of up to 50% annually*This home features our Home is Connected Smart Home Technology, which includes control panel, doorbell, smart code lock, two smart light switches, and thermostat, all controlled by one app. *** Pictures are of similar home and not necessarily of subject property, including interior and exterior colors, options, and finishes. Buyer to verify all information during due diligence.
- Type:
- Other
- Sq.Ft.:
- 2,760
- Status:
- Active
- Beds:
- 4
- Lot size:
- 0.29 Acres
- Year built:
- 2023
- Baths:
- 3.00
- MLS#:
- 365042
- Subdivision:
- Rayne Plantation
ADDITIONAL INFORMATION
Better than new without the wait in the Rayne Plantationneighborhood of Spanish Fort. Completed in 2023, the Walnut plan was designed for those who insist on a gracious standard of living and want a home with high end designer finishes. The finishes were selected by professional interior designers. Some of the many features include stained pine inlayed wood ceilings on the ceilings of the exterior entry and back covered porch, a wood-stained tront door with beveled glass, 5" hand scraped hardwood flooring, gourmet kitchen, custom tile back splash, custom range hood, Samsung appliances, quartz counters, under counter mounted sink, wood burning fireplace, dual paned windows, crown molding, wainscoting, and a zero-entry shower. The open split floor plan is perfect for entertaining and offers maximum privacy. Natural light pours in from the abundant windows. Additional recent upgrades include full gutter package, screened in patio, large patio extension, interior paint, garage storage and landscaping. Rayne Plantation offers two community pools, lighted streets and sidewalks, pond and playground! The home has a Gold Fortified certificate. Buyer to verify all information during due diligence.
- Type:
- Single Family
- Sq.Ft.:
- 2,785
- Status:
- Active
- Beds:
- 4
- Lot size:
- 0.25 Acres
- Year built:
- 2020
- Baths:
- 4.00
- MLS#:
- 364951
- Subdivision:
- Stonebridge
ADDITIONAL INFORMATION
GOLF CART INCLUDED WITH APPROVED OFFER! Check out this upgraded Gold Fortified Camden floorplan, a beautifully designed home perfect for modern living. This spacious residence features four bedrooms, 3 1/2 baths, and a bonus room with its own sink and mini fridge that could be used as a living room with an attached bedroom, walk-in closet, and a full bathroom. The home includes a formal dining room and an eat-in kitchen, providing a perfect blend of luxury and practicality. The entire home boasts LVP flooring with no carpet, tankless gas water heater, and the kitchen and primary bedroom are adorned with upgraded quartzite and granite countertops, gas range, and white painted cabinets. The primary suite includes a extra large bedroom with a walk-in shower, soaking tub, walk-in closet, and a private water closet. Two of the additional bedrooms share a convenient Jack and Jill bathroom. Additionally, the home offers an extra-large laundry room, updated plumbing fixtures and lighting, and enhanced landscaping in the front yard. This all gold fortified home includes a three-car garage for ample storage and a fully fenced backyard with a covered patio for outdoor enjoyment. Located in the Stonebridge Neighborhood with tons of fun including the annual Golf Cart Parades, craft fairs, food trucks and amenities such Basketball Courts, Tennis Courts, Bocce Ball, Putting Green, Wiffleball Court, Soccer Field, Playground, and TWO pools! Buyer to verify all information during due diligence.
- Type:
- Single Family
- Sq.Ft.:
- 1,791
- Status:
- Active
- Beds:
- 4
- Year built:
- 2024
- Baths:
- 2.00
- MLS#:
- 364935
- Subdivision:
- Stonebridge
ADDITIONAL INFORMATION
NEW PHASE IN STONEBRIDGE! Welcome back to Monticello @ Stonebridge! As you enter the Cali, the foyer leads to the fabulous open concept living / kitchen area featuring granite or quartz countertops, a deep stainless undermount sink, stainless dishwasher, microwave a gas range, a large pantry and an island that overlooks the family room. The Primary suite has a roomy bathroom, large, over-sized double vanity with granite or quartz tops, large shower and two spacious closets. The second, third and FOURTH bedrooms are to the front of the home, with a second full bath. Covered back porch wired for outdoor TV! Located in a quiet area of Spanish Fort, with close proximity of the excitement that is Spanish Fort, Daphne, and Fairhope. Just four miles from extensive shopping and dining, Stonebridge offers the best of both worlds. With beautiful winding streets and wooded lots, you get the privacy of a tucked away community while maintaining convenience to the things you need. This community is full of amazing amenities including a pool, clubhouse, playground, bocce ball court, two tennis courts, basketball court, putting green, and whiffle ballfield! This home is being built to Gold FORTIFIED Home™ certification, which may save the buyer on their homeowner’s insurance of up to 50% annually*(See Sales Representative for details.) **This home features our Home is Connected Smart Home Technology, which includes control panel, doorbell, smart code lock, two smart light switches, and thermostat, all controlled by one app. (See Sales Representative for complete details on these smart home features.) *** Pictures are of similar home and not necessarily of subject property, including interior and exterior colors, options, and finishes. Buyer to verify all information during due diligence.
- Type:
- Other
- Sq.Ft.:
- 3,995
- Status:
- Active
- Beds:
- 4
- Lot size:
- 0.63 Acres
- Year built:
- 2020
- Baths:
- 5.00
- MLS#:
- 364797
- Subdivision:
- Audubon
ADDITIONAL INFORMATION
CUSTOM BEAUTY with a POOL! A MUST SEE... 4-bedroom, 4.5-bathroom beauty! 2 bedrooms & 2.5 bathrooms ON MAIN LEVEL for ease of guests or Mother in Law suite, 2 bedrooms/2 bathrooms, and a BONUS ROOM upstairs.As you walk through the home, notice the beautiful wood details throughout- SOLID mahogany front doors, pine foyer and kitchen ceilings, along with HAND CRAFTED cypress fireplace mantels & beams with wood from the GRAND HOTEL'S recent renovation. The kitchen boasts stainless steel appliances featuring a GAS COOKTOP, POT FILLER, SEPARATE ICE MAKER, DOUBLE PROFESSIONAL FRIDGE and PREP SINK. The spacious laundry room features more storage, a folding zone, and a drop zone between the kitchen and a 3 CAR SIDE LOADING GARAGE. Additional features include TANKLESS water heaters, solid wood interior doors, SURROUND SOUND in the living room, and lots of WALK IN ATTIC STORAGE. Bonus room could be used as a game room, theater room or additional guest space. Snuggle up in front of the wood-burning FIREPLACES, choose from the one in the living room or the back porch. Spanning the width of the home, the 14' x 44' COVERED back porch is perfect for al fresco dining or relaxing while overlooking the picturesque SPARKLING POOL and WOODED, serene backyard. Stained concrete main floor for easy cleaning, especially for pets! You've got to see this beauty to appreciate all the custom features. Make appt TODAY! Information deemed accurate, Buyer/Buyer Agent to verify all pertinent information. Buyer to verify all information during due diligence.
Open House:
Saturday, 11/23 1:00-4:00PM
- Type:
- Other
- Sq.Ft.:
- 3,411
- Status:
- Active
- Beds:
- 4
- Lot size:
- 0.44 Acres
- Year built:
- 2024
- Baths:
- 4.00
- MLS#:
- 364743
- Subdivision:
- Garrison Ridge
ADDITIONAL INFORMATION
OPEN HOUSE SATURDAY, NOVEMBER 23RD FROM 1:00 - 4:00 AND SUNDAY, NOVEMBER 24TH FROM 2:00 - 4:00!!!! Gold Fortified New Construction in most convenient and sought after neighborhood! Home includes a screened-in, wood deck balcony off the main level, a concrete patio off the lower level and an 11’x18’ workshop off the garage. The home is situated on a lot that backs up to a private, wooded area. Home is now complete!!! Buyer to verify all information during due diligence.
$1,375,000
122 Confederate Drive Spanish Fort, AL 36527
- Type:
- Other
- Sq.Ft.:
- 4,416
- Status:
- Active
- Beds:
- 4
- Lot size:
- 1.9 Acres
- Year built:
- 1960
- Baths:
- 4.00
- MLS#:
- 364426
- Subdivision:
- Spanish Fort Estates
ADDITIONAL INFORMATION
Welcome to your serene hilltop in Spanish Fort Estates where you can enjoy the beautiful sunsets of Mobile Bay while sitting above the treetops in a tranquil setting. 122 Confederate Drive is a beautifully remodeled, modern contemporary home by Limitless Custom Homes. The home boasts 4,416 square feet and includes Four Bedrooms, Four Bathrooms, a home office, wet bar, coffee bar, walk-in pantry, oversized mudroom, and features an entire floor dedicated to the Master Suite. The Master suite covers the top floor of the house and offers views from both its stunning double walk-in shower and its own private balcony. The Property also includes a private pool with a wrap around deck for your enjoyment. The Home is nestled on 1.9 contiguous acres that leads all the way down to 64 frontage feet on Blakely River. The next owner has the potential for a pier with direct boat access to the Bay! This stunning renovation preserves the architectural character rarely seen in new construction, while completely updating the interior to a modern contemporary design. Sparing no expense, 122 Confederate Drive is a must see with features such as all new GE Monogram appliances, both marble and quartz countertops, custom tile work in all bathrooms, French Oak Hardwood, custom built in cabinets/shutters, and floor to ceiling windows throughout the home that bring in all the natural light you need to enjoy Bay views from many angles of the house. Begin and end each day with a sense of peace and tranquility atop Spanish Fort Estates while being only a short 10-minute drive to downtown Mobile, or a 15-minute drive to downtown Fairhope. It really is the perfect hideaway oasis for anybody looking for the best of both worlds! Buyer to verify all information during due diligence.
- Type:
- Other
- Sq.Ft.:
- 1,948
- Status:
- Active
- Beds:
- 4
- Lot size:
- 0.19 Acres
- Year built:
- 2023
- Baths:
- 2.00
- MLS#:
- 364132
- Subdivision:
- Stonebridge
ADDITIONAL INFORMATION
Special rate wit preferred lender with Nov/Dec closing. MOVE IN READY home! Welcome to Biltmore in Stonebridge! The Grayson floorplan offers 4 bedrooms and 2 bathrooms with 1,884 sf of living space. This home features low maintenance, luxury vinyl plank flooring in all areas of the home. The beautiful open kitchen boasts Designer painted cabinetry that come fitted with soft-close doors. Quartz countertops in the kitchen and bathrooms, stainless steel appliances (dishwasher, microwave, and stove) and much more!. Call listing agent for the details. Notice the spacious primary bedroom and bathroom featuring a separate shower and soaking tub with a large walk-in closet. Enjoy BBQ's on the covered back porch with a beautiful view of and trees adding additional privacy out back. This Energy efficient home comes with thermal doors, Energy Star rated double pane windows, and 14 SEER Carrier Heat Pump. A 1-year builder's warranty and a 10-year structural warranty are included. Home is being built to Gold FORTIFIED Home TM certification, which may save on annual homeowner’s insurance. “ Buyer to verify all information during due diligence.
- Type:
- Other
- Sq.Ft.:
- 1,973
- Status:
- Active
- Beds:
- 4
- Lot size:
- 0.33 Acres
- Year built:
- 2021
- Baths:
- 2.00
- MLS#:
- 363629
- Subdivision:
- Stonebridge
ADDITIONAL INFORMATION
Welcome to this wonderful four-bedroom, two-bathroom home in the high demand Stonebridge community. Located in Spanish Fort, with a popular Isabella floor plan, premium lot with trees in the backyard, no neighbors to the back. Granite countertops in both the bathrooms and kitchen, complemented with stainless steel appliances. Smart Home Ready. Enjoy the efficiency and endless hot water provided by the gas tankless water heater. Home is Gold Fortified. Located on a cul-de-sac, minimal traffic, family friendly, wonderful street in Stonebridge. The Stonebridge Community is walking distance to Stonebridge Elementary, sits in the Spanish Fort High School and Rockwell School Zones, has 2 Pools, Playground, Tennis Courts, Wiffle Ball Field, Basketball Courts, Soccer Field and Bocce Ball Court. Join the Fun for the annual Golf Cart Witches Ride, Easter Egg Hunt, Food Trucks, Craft Fairs! Accepting offers! Buyer to verify all information during due diligence.
- Type:
- Other
- Sq.Ft.:
- 3,561
- Status:
- Active
- Beds:
- 4
- Lot size:
- 1.39 Acres
- Year built:
- 1996
- Baths:
- 5.00
- MLS#:
- 363582
- Subdivision:
- Blakeley Oaks
ADDITIONAL INFORMATION
7455 Blakeley Oaks Dr is an elegant Southern styled home that features a sweeping portico with grand columns and was designed with historic proportions in mind. The main home features 3-4 bedrooms each with ensuite baths, plus an additional guest bath. Formal living & dining room, eat in kitchen, large hearth room with gas fireplace, with a large sunroom that overlooks the forested backyard. There is a small office room near the 3 car garage. Home has an attached guesthouse which features a private living room, eat in kitchen, bedroom, full bath and its own laundry room. Property is on nearly 2 forested acres. The side property features a hidden garden with brick walkway & center fountain. Window treatments to convey. Home was a custom build & has been owned by 1 loving owner. All the charm of the past with all the conveniences of today. Seller reserves entry hall chandelier & sconces in Dining room. ** Listing company makes no representation as to accuracy of square footage. Buyer to verify all information deemed significant to the purchase of this property. Buyer to verify all information during due diligence.
- Type:
- Single Family
- Sq.Ft.:
- 2,527
- Status:
- Active
- Beds:
- 4
- Lot size:
- 0.38 Acres
- Year built:
- 2024
- Baths:
- 3.00
- MLS#:
- 363457
- Subdivision:
- Rayne Plantation
ADDITIONAL INFORMATION
Move in Ready! Comfort meets convenience in Rayne Plantation. Located off Hwy 31 in the sought-after Spanish Fort area, this beautiful community boasts a quiet family atmosphere and exclusive amenities. A grand entrance welcomes your family home and sets the stage for immaculate landscaping, peaceful streets, and large, stately homes. You’ll enjoy amenities such as multiple exclusive lakes, two community pools and clubhouses, a family playground, communal grilling area, and more. And all of this luxury comes with a great location! You’ll be zoned for awarded Spanish Fort schools and you’re a quick drive to grocery stores and outdoor mall as well as the I-10 interstate.This home is one level, large family room open to the kitchen for easy conversation with family! Gas fireplace, gas range, large island, farm sink, and HUGE walk-in pantry. Large primary suite with separate soaker tub, and walk in tile shower, private water closet, his and hers closets and separate vanities. Bedrooms 2 and 3 are Jack and Jill, bathroom has double vanity, and separate shower/tub room. Bedroom 4 has a bathroom just outside of the room which is also the guest bath. Large covered back porch. Trims, Moldings, wood flooring, beautiful, upgraded granite counters, and much more. Come see this home and all the upgrades and finishes for it. This is a new construction home. Builder is currently building other plans also. If you do not see what you want please contact the listing agent for more information. Buyer to verify all information during due diligence.
- Type:
- Other
- Sq.Ft.:
- 2,046
- Status:
- Active
- Beds:
- 3
- Lot size:
- 0.18 Acres
- Year built:
- 1994
- Baths:
- 2.00
- MLS#:
- 360875
- Subdivision:
- Highpointe Place
ADDITIONAL INFORMATION
Newly Renovated home in a charming Highpointe neighborhood in Spanish Fort. This home has recently been remolded with new Paint, Stainless Steel Appliances, new fixtures, new flooring, FORTIFIED roof, and updates throughout. Please give us a call to see this spacious home in Spanish Fort. Seller is a liscensed Alabama Real Estate Agent. Buyer to verify all information during due diligence.
- Type:
- Single Family
- Sq.Ft.:
- 1,644
- Status:
- Active
- Beds:
- 3
- Lot size:
- 0.22 Acres
- Year built:
- 2006
- Baths:
- 2.00
- MLS#:
- 7398550
- Subdivision:
- Heidelbrook
ADDITIONAL INFORMATION
*** Sellers to offer $5,000 toward buyer closing costs and pre-paids***This 3/2 brick one level home is a great one. Living room raised ceiling with gas fireplace and bamboo flooring. Kitchen features tile backsplash, painted cabinets, pantry and eat in bar plus gas range. Split plan. Primary bedroom has trey ceiling and walk in closet with carpet. Bathroom has juzz tub, tile flooring, separate shower and dual vanities. Additional 2 bedrooms and baths on other side of home. Laundry room. private back yard. Screened in porch with new fan. Double attached garage with shelfs and storage. Hot water heater is gas. outside has a gas hook up for grill. A/C is 2 years old . HOA 340 per year. All information deemed accurate, but not guaranteed. ***Buyer or buyer's agent(s) to verify all measurements and any other listing information that they deem important to the buyer's satisfaction during the inspection contingency period. Buyer to verify all information during due diligence.
- Type:
- Other
- Sq.Ft.:
- 3,443
- Status:
- Active
- Beds:
- 4
- Lot size:
- 0.69 Acres
- Year built:
- 2014
- Baths:
- 4.00
- MLS#:
- 363075
- Subdivision:
- Audubon
ADDITIONAL INFORMATION
Gorgeous better than new custom construction with elegant style and an open floor plan! This home features a beautiful steel and glass front door and a beautiful entry. The corner lot also has an oversized 3 car garage on the side of the home and a professionally installed fountain. The back covered patio is screened, providing a wonderful way to drink your morning coffee while you face the woods. A Fortified new roof was installed in 2021 for insurance savings. You’ll love this open floor plan with split bedroom living, no carpet, professional built ins, and beautiful hardwood floors upstairs. Other custom features include a tankless hot water heater, tall ceilings, built in gas generator, sprinkler system, and an audio-visual system. Enjoy an open gourmet kitchen with custom vented hood, gas cooktop, stovetop pot filler, double convection ovens, oversized refrigerator and separate freezer, wine coolers, stainless steel appliances, large walk in pantry, coffee bar area and island breakfast bar. The downstairs also features an office or den with built in shelves. The primary suite has a large tiled shower, double vanities, granite countertops, wooden framed mirrors, deep garden tub & large walk in closet. Family members will love the large upstairs bonus room with built in entertainment cabinets. The guest bedrooms all have large walk in closets and the guest baths are also complete with granite and tiled showers. It even has a fantastic central location close to Spanish Fort schools, I-10, sidewalk network, and Eastern Shore Center shopping. Come see! . All information provided is deemed reliable but not guaranteed. Buyer or buyer’s agent to verify all information. Buyer to verify all information during due diligence.
- Type:
- Other
- Sq.Ft.:
- 1,056
- Status:
- Active
- Beds:
- 3
- Lot size:
- 0.76 Acres
- Year built:
- 2002
- Baths:
- 2.00
- MLS#:
- 363010
- Subdivision:
- Tucker Farms
ADDITIONAL INFORMATION
Welcome to 12260 Stroh Rd. This property features 3 bedrooms and 2 baths. New floors in the bathrooms. Seller is replacing the Hood and Microwave. "Home is set on a large spacious lot of .75 in the Tucker Farm Community in Spanish Fort. This Lot has plenty of room for your toys or to add a large shop/ garage. Enjoy your days in the large, shaded backyard. Desirable location in the Spanish Fort School District close to shopping and more! Call your favorite Realtor to schedule a Tour . Buyer to verify all information during due diligence.
- Type:
- Single Family
- Sq.Ft.:
- 1,281
- Status:
- Active
- Beds:
- 3
- Year built:
- 2024
- Baths:
- 2.00
- MLS#:
- 362981
- Subdivision:
- Independence
ADDITIONAL INFORMATION
Welcome to this completed & MOVE IN READY HOME!! Located in beautiful Spanish Fort, Alabama just minutes from I-10 and the convenience of shopping. This Delilah one story cottage villa sits on a premier lot in which the back of the home looks out over a water feature! This cozy cottage is 1,281 square feet and features 3 bedrooms, 2 bathrooms, and a 1 bay garage. Enjoy cooking on your GAS range in the kitchen which openly flows into the dining area and living room. Retreat to the primary bedroom with an on-suite bathroom that features a walk-in shower and large walk-in closet. The second and third bedrooms are located away from the primary bedroom and are separated by a second full bathroom featuring a linen closet and shower/tub. This home is built to Gold FORTIFIED Home TM certification, which may save the buyer on their homeowner’s insurance. This home features a gas tankless hot water heater, granite countertops throughout kitchen and bathrooms, 9’ foot tall ceilings, and stainless-steel kitchen appliances. This home features Connected (SM) Smart Home Technology, which includes control panel, doorbell, SMARTCODE door lock, two smart light switches, and thermostat; all controlled by one app! A reduced interest rate is available via the use of the seller's preferred lender. Ask the listing agent for details. *Pictures are of similar home and not necessarily of subject property, including interior and exterior colors, options, and finishes. Buyer to verify all information during due diligence. Please contact your realtor or the listing agent today for additional details and availability.
- Type:
- Single Family
- Sq.Ft.:
- 1,504
- Status:
- Active
- Beds:
- 4
- Year built:
- 2024
- Baths:
- 2.00
- MLS#:
- 361712
- Subdivision:
- Independence
ADDITIONAL INFORMATION
Welcome to this completed & MOVE IN READY HOME!! Located in beautiful Spanish Fort, Alabama just minutes from I-10 and the convenience of shopping. This Camilla one story cottage villa sits on a great lot in which the back of the home offers plenty of space! This cozy cottage is just over 1400 square feet and features 4 bedrooms, 2 bathrooms, and a 1 bay garage. Enjoy cooking on your GAS range in the kitchen which openly flows into the dining area and living room. Retreat to the primary bedroom with an on-suite bathroom that features a walk-in shower and large walk-in closet. The second and third bedrooms are located away from the primary bedroom and are separated by a second full bathroom featuring a linen closet and shower/tub. This home is built to Gold FORTIFIED Home TM certification, which may save the buyer on their homeowner’s insurance. This home features a gas tankless hot water heater, granite countertops throughout kitchen and bathrooms, 9’ foot tall ceilings, and stainless-steel kitchen appliances. This home features Connected (SM) Smart Home Technology, which includes control panel, doorbell, SMARTCODE door lock, two smart light switches, and thermostat; all controlled by one app! A reduced interest rate is available via the use of the seller's preferred lender. Ask the listing agent for details. *Pictures are of similar home and not necessarily of subject property, including interior and exterior colors, options, and finishes. Buyer to verify all information during due diligence. Please contact your realtor or the listing agent today for additional details and availability.
- Type:
- Townhouse
- Sq.Ft.:
- 1,437
- Status:
- Active
- Beds:
- 3
- Year built:
- 2024
- Baths:
- 3.00
- MLS#:
- 361988
- Subdivision:
- Independence
ADDITIONAL INFORMATION
Fantastic reduced interest rates. Welcome to Independence, where you will find beautiful new townhomes nestled in this exclusive community located off HWY 31 in Spanish Fort. Prime location with easy access to I-10, shopping, restaurants, and much more! The first floor of The Palm floor plan offers open concept living, dining, and kitchen area, as well as a half bathroom and access to the attached garage. Upstairs, you will find the primary bedroom with a private bathroom and a walk-in closet. The second and third bedrooms as well as another bathroom are also upstairs. Painted cabinets, granite countertops, Stainless Steel appliances, and vinylplank style flooring in living areas. This 'Smart Home' comes with an industry-leading suite of smart home products to help keep you connected with the people and places you value most. Home is built to GOLD Fortified certification and includes a 1 year builder's and a10 year structural WARRANTY. **Photos are of a furnished model home. All pictures may be of similar floor plan but not necessarily the same home. Buyer/Agent to verify measurements. Ready dates are estimates only. Completion of construction is subject to conditions and contingencies contained in home purchase agreement and governing jurisdiction’s issuance of a certificate of occupancy Estimated completion-July 2024 Buyer to verify all information during due diligence.

All information provided is deemed reliable but is not guaranteed or warranted and should be independently verified. The data relating to real estate for sale on this web site comes in part from the IDX/RETS Program of the Gulf Coast Multiple Listing Service, Inc. IDX/RETS real estate listings displayed which are held by other brokerage firms contain the name of the listing firm. The information being provided is for consumer's personal, non-commercial use and will not be used for any purpose other than to identify prospective properties consumers may be interested in purchasing. Copyright 2024 Gulf Coast Multiple Listing Service, Inc. All rights reserved. All information provided is deemed reliable but is not guaranteed or warranted and should be independently verified. Copyright 2024 GCMLS. All rights reserved.
Spanish Fort Real Estate
The median home value in Spanish Fort, AL is $331,404. This is lower than the county median home value of $357,700. The national median home value is $338,100. The average price of homes sold in Spanish Fort, AL is $331,404. Approximately 58.09% of Spanish Fort homes are owned, compared to 30.11% rented, while 11.81% are vacant. Spanish Fort real estate listings include condos, townhomes, and single family homes for sale. Commercial properties are also available. If you see a property you’re interested in, contact a Spanish Fort real estate agent to arrange a tour today!
Spanish Fort, Alabama has a population of 9,720. Spanish Fort is more family-centric than the surrounding county with 47.93% of the households containing married families with children. The county average for households married with children is 29.71%.
The median household income in Spanish Fort, Alabama is $89,504. The median household income for the surrounding county is $64,346 compared to the national median of $69,021. The median age of people living in Spanish Fort is 36.4 years.
Spanish Fort Weather
The average high temperature in July is 90.4 degrees, with an average low temperature in January of 38.2 degrees. The average rainfall is approximately 66.8 inches per year, with 0.1 inches of snow per year.
