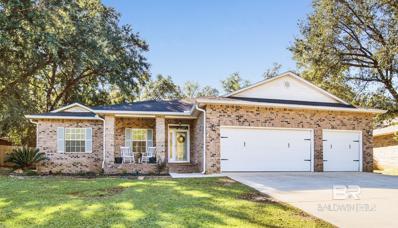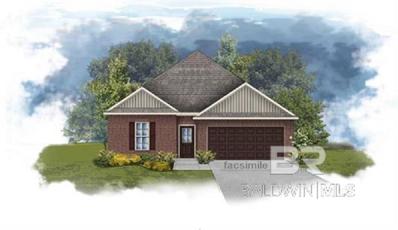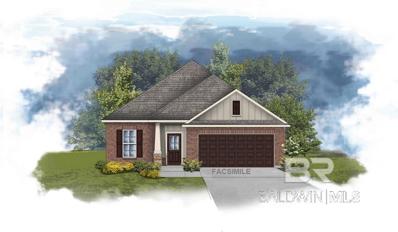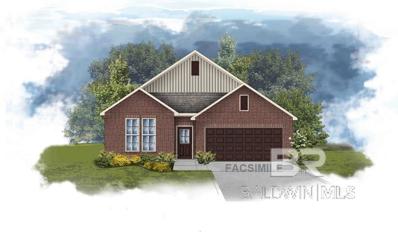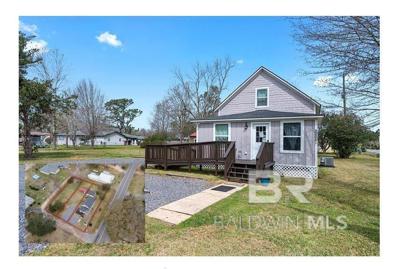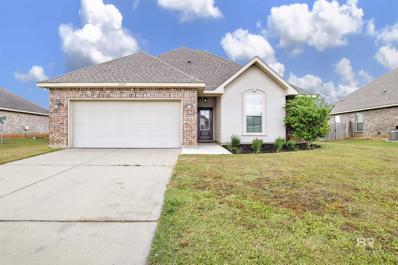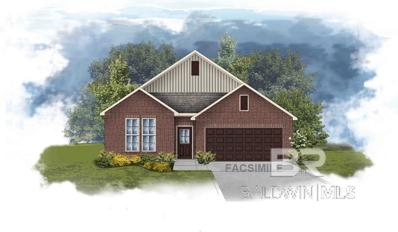Silverhill AL Homes for Sale
- Type:
- Single Family
- Sq.Ft.:
- 2,250
- Status:
- NEW LISTING
- Beds:
- 4
- Lot size:
- 1.03 Acres
- Year built:
- 2024
- Baths:
- 2.00
- MLS#:
- 371683
- Subdivision:
- Adeline Estates
ADDITIONAL INFORMATION
Welcome to 21775 Sedlack Road, located in the exquisite Adeline Estates neighborhood! Experience the best of both worlds - central location with a rural vibe. There is plenty of room for everyone in this popular Denton floorplan by D.R. Horton with 4 bedrooms, 2 baths in 2250 sq ft on a sizable 150' x 299' lot (approx 1.03 acres) with a SIDE ENTRY DOUBLE ATTACHED garage. Upon entering through the foyer, the living room opens up to a 9 ft Cathedral ceiling. EVP flooring is included throughout the entire home. Overlooking the living room is an expansive kitchen island with ample counter space for food prep and counter height bar for casual dining. A spacious main bedroom and ensuite boast a stand-alone shower, garden tub, double vanities, and gigantic 14' wide walk-in closet! This home is a ''Smart Home'', a standard package that includes: Kwikset lock, Sky Bell and digital thermostat, all of which are integrated with the Qolsys IQ touch panel and an Echo Dot device. This home is being built to Gold FORTIFIED HomeTM certification. The home includes a 1-year Builder's Warranty and 10-year structural warranty provided by RWC. Welcome to Adeline Estates, our brand-new community in Silverhill, Alabama! Nestled in the picturesque town of Silverhill, this charming community provides a tranquil retreat with easy access to all the amenities you need. Adeline Estates features estate sized lots with 3 floorplans offering 3 and 4 bedrooms, 2 bathrooms and up to 2,250 square feet. Downtown Fairhope, I-10, and the beaches are all short drives away! A reduced interest rate is available via the use of the seller's preferred lender. Ask the listing agent for details. *Pictures are of similar home and not representative of the interior and exterior finishes. Buyer to verify all information during due diligence. Est Completion Dec 2024. Call today for a private tour!
- Type:
- Other
- Sq.Ft.:
- 1,747
- Status:
- NEW LISTING
- Beds:
- 4
- Lot size:
- 0.24 Acres
- Year built:
- 2022
- Baths:
- 2.00
- MLS#:
- 371682
- Subdivision:
- Camelia Place
ADDITIONAL INFORMATION
Located in Silverhill and close to everything in Baldwin County, this 4 bedroom 2 bath pristine newer home was built in 2022 and is in great shape with upgrades added by the previous owner. This popular open Cali plan has great features and many additional upgrades throughout the home. Some of the extra features include vinyl flooring through out, Whirlpool stainless steel/black appliances, granite countertops, LED flush mount lighting (no bulbs necessary) and it was built to Fortified standards which is very helpful in keeping the insurance premiums affordable. It has open spaces, big bedrooms with walk in closets, loads of windows that allow natural light into the home, double sinks in the primary bathroom with a separate tub, an oversized walk in shower, a big kitchen with loads of cabinet storage space, custom cabinet knobs, a big pantry and a eat in bar. Outside, you'll find mature landscaping, and a nicely sized fenced in back yard located on a private corner lot. There is an outdoor covered porch and room for your pets. Super easy to view and show. Buyer to verify all information during due diligence.
Open House:
Sunday, 12/22 2:00-4:00PM
- Type:
- Other
- Sq.Ft.:
- 1,881
- Status:
- NEW LISTING
- Beds:
- 3
- Lot size:
- 0.2 Acres
- Year built:
- 2006
- Baths:
- 2.00
- MLS#:
- 371515
- Subdivision:
- Laurel Hill
ADDITIONAL INFORMATION
This lovely home in the heart of Silverhill has 3 bedrooms, 2 bathrooms, and a large upstairs bonus room, perfect for your needs. The yard is full of charm, featuring fruit trees, an oak tree, a maple tree, and colorful plants. In the backyard, you’ll find a fully fenced yard, leveled with new sod—great for relaxing or entertaining. The covered back patio is great for outdoor meals or lounging. The open kitchen overlooks the living room and includes white appliances - stove, microwave & dishwasher, granite countertops, plenty of cabinets, and a pantry. You’ll enjoy two dining spaces: a formal dining room for special occasions and a cozy breakfast room for everyday meals. The primary suite includes a large walk in closet, big soaking tub, separate shower, dual sink vanity and all of the necessities! The covered front porch adds even more charm and a spot to unwind. This home has everything you need, from spacious living areas to beautiful outdoor features, two-car garage (finished), laundry room with lots of cabinets, rubber much play area, rainbird irrigation system, gutters, low HOA fees, and so much more! It’s ready for you to make it your own! Buyer to verify all information during due- diligence period. All information deemed accurate but not guaranteed. Buyer to verify all information during due diligence.
- Type:
- Other
- Sq.Ft.:
- 1,858
- Status:
- Active
- Beds:
- 3
- Lot size:
- 0.18 Acres
- Baths:
- 2.00
- MLS#:
- 370372
- Subdivision:
- Parkview
ADDITIONAL INFORMATION
Awesome builder rate + choose 2 of the following free: front gutters, refrigerator, smart home package, or window blinds. Restrictions apply.The TRILLIUM IV J in Parkview community offers a 3 bedroom, 2 full bathroom, open and split design. Upgrades for this home include wood look ceramic tile flooring, blinds for the windows, undercabinet lighting, LED coach lights on each side of the garage, and more! Special Features: double vanity, garden tub, separate shower, and walk-in closet in master suite, master closet opens to laundry for added convenience, kitchen island, walk-in pantry, boot bench in mudroom, covered front and rear porch, recessed lighting, crown molding, ceiling fan in living room and master bedroom, smart connect Wi-Fi thermostat, smoke and carbon monoxide detectors, seasonal landscaping package, architectural 30-year shingles, and more! Energy Efficient Features: water heater, kitchen appliance package with electric range, vinyl low E MI tilt-in windows and more! Energy Star Partner. Gold Fortified Certified Home. Estimated completion January 2025. Buyer to verify all information during due diligence.
- Type:
- Other
- Sq.Ft.:
- 1,569
- Status:
- Active
- Beds:
- 3
- Lot size:
- 0.18 Acres
- Baths:
- 2.00
- MLS#:
- 371434
- Subdivision:
- Parkview
ADDITIONAL INFORMATION
The CORNEL IV J in Parkview community offers a 3 bedroom, 2 full bathroom, open and split design. Upgrades for this home include wood look ceramic tile flooring throughout, blinds for the windows, upgraded granite countertops, custom tiled shower with frameless door in master bath, LED coach lights on each side of the garage, and more! Special Features: double vanity, garden tub, separate shower, and walk-in closet in master suite, kitchen island, walk-in pantry, covered front porch and rear patio, walk-in closet at garage entry, recessed lighting, crown molding, ceiling fan in living room and master bedroom, smart connect Wi-Fi thermostat, smoke and carbon monoxide detectors, seasonal landscaping package, architectural 30-year shingles, and more! Energy Efficient Features: water heater, kitchen appliance package with electric range, vinyl low E MI tilt-in windows and more! Energy Star Partner. Gold Fortified Certified Home. Estimated completion March 2025. Buyer to verify all information during due diligence.
- Type:
- Other
- Sq.Ft.:
- 1,780
- Status:
- Active
- Beds:
- 3
- Lot size:
- 0.18 Acres
- Baths:
- 2.00
- MLS#:
- 371189
- Subdivision:
- Parkview
ADDITIONAL INFORMATION
The NOLANA IV B in Parkview community offers a 3 bedroom, 2 full bathroom, open design. Upgrades for this home include wood look ceramic tile flooring throughout, blinds for the windows, quartz countertops, custom tiled shower with frameless door in master bath, upgraded cabinets and hardware, undercabinet lighting, LED coach lights on each side of the garage, and more! Special Features: double vanity, garden tub, separate shower, and walk-in closet in master suite, kitchen island, walk-in pantry, boot bench in mudroom, covered front porch and rear patio, recessed lighting, crown molding, ceiling fan in living room and master bedroom, smart connect Wi-Fi thermostat, smoke and carbon monoxide detectors, seasonal landscaping package, architectural 30-year shingles, and more! Energy Efficient Features: water heater, kitchen appliance package with electric range, vinyl low E MI tilt-in windows and more! Energy Star Partner. Gold Fortified Certified Home. Estimated completion March 2025. Buyer to verify all information during due diligence.
- Type:
- Other
- Sq.Ft.:
- 2,778
- Status:
- Active
- Beds:
- 3
- Lot size:
- 4.75 Acres
- Year built:
- 1990
- Baths:
- 3.00
- MLS#:
- 371073
- Subdivision:
- Silverhill
ADDITIONAL INFORMATION
Peaceful living on 4.75 PRIVATE acres! Located only a 12 minute drive from downtown Fairhope, this unique property features ample space inside and out for hobbies, equipment storage or even a home-based business. Mature trees and wooded areas offer a quiet retreat with privacy from the road and neighboring properties. Upon entering the front door, you are greeted with high ceilings and plenty of natural light in the living room. The huge primary suite has ample space for a sitting area and includes double walk-in closets, as well as a large bathroom with soaking tub and walk-in shower with dual shower heads. The oversized back deck has the perfect view of the in-ground pool and pool house. Tropical landscaping surrounds the pool area, and the pool house is complete with a half bathroom, loft storage for pool toys, a kitchen prep area, and a window unit AC. The large front porch overlooks the front yard and is the perfect spot to watch deer in the evening. The property also features a detached three car garage and two large outbuildings with concrete floors. The larger of the two buildings has 10 ft and 12 ft door openings making it the ideal space to store a boat or RV. The second building has been used as a business location in the past but with some work, would also make a fantastic guest house, game room, or anything you can imagine! Buyer to verify all information during due diligence.
- Type:
- Other
- Sq.Ft.:
- 1,685
- Status:
- Active
- Beds:
- 4
- Lot size:
- 15.33 Acres
- Year built:
- 1969
- Baths:
- 2.00
- MLS#:
- 370764
- Subdivision:
- Silverhill
ADDITIONAL INFORMATION
Imagine 15 acres in Silverhill with an older home that you can "make your own". Four bedrooms, 2 bath, 1.5 story with basement area. Escape to the country into a quiet area down a quaint lane. Lot is a rectangle with 504' on the road, right and left depth 1325 feet and 494 in rear. Trail cut for easy access to creek on property. Garden site well treed. House and outbuildings sold AS IS. Basement level with 922 sq ft. Outside shed with 384 sq ft. Buyer to verify all information during due diligence.
- Type:
- Other
- Sq.Ft.:
- 2,540
- Status:
- Active
- Beds:
- 4
- Lot size:
- 0.33 Acres
- Year built:
- 2007
- Baths:
- 3.00
- MLS#:
- 370894
- Subdivision:
- Augusta Place
ADDITIONAL INFORMATION
Do yourself a favor and make this beautiful Silverhill property your new home! An inviting front porch greets you, ideal for relaxing in this rural, low-traffic setting. Tasteful features throughout the home include high quality, low-maintenance wood-look tile floors, arched entryways, and recessed lighting. The living room's focal point is undoubtedly the fireplace with beautiful mahogany mantle from the Civil War era. The open floor plan brings the living room, kitchen, and breakfast area all together for cozy and convenient gatherings. And for those who enjoy cooking, you'll find the kitchen to be the perfect size and outfitted with your favorites- breakfast bar, SS appliances, and spacious pantry! Primary Bedroom is En Suite to include garden tub, separate shower, private water closet, and walk in closet. Both the living room and primary suite open onto the screened back porch. There is an additional entertainment patio in the privacy-fenced back yard, perfect for a fire pit and party lights! Other WOW factors include water well, sprinkler system, alarm system, and HVAC replaced in 2022 with 10-year warranty. All of this in Silverhill's Augusta Place, enjoying the rural beauty that makes Baldwin County so coveted... It's a must see! Buyer to verify all information during due diligence.
- Type:
- Other
- Sq.Ft.:
- 2,288
- Status:
- Active
- Beds:
- 3
- Lot size:
- 2.36 Acres
- Year built:
- 2009
- Baths:
- 2.00
- MLS#:
- 370849
- Subdivision:
- Silverhill Estates
ADDITIONAL INFORMATION
This gorgeous 2.36 acre property includes a custom built all brick and vinyl home, located just minutes from downtown Silverhill on a lightly traveled dead end county road. This immaculate home has a large family room with a cathedral ceiling and updated laminate flooring that continues into the open kitchen featuring granite countertops, tile back splash, black appliances and nice pantry. Off the kitchen you will also find a breakfast area and formal dining room. In addition to the 3 bedrooms and 2 baths there is also a large multipurpose bonus room that could double as an office. The large primary suite has just been upgraded as well with new laminate flooring, walk in shower, granite countertops and additional storage. As an added bonus the garage is an extra 10 ft. deep allowing for full size trucks or extra room for lawn equipment and ATV’s. In the fenced back yard you will find two storage sheds and a salt water pool that was installed in 2010 with a brand new pool liner and new pump as of 2020. The seller regularly watches deer from the back porch in the wooded buffer near the back property line. Here is your opportunity to live your best life in one of the most desirable areas Baldwin County has to offer. Buyer to verify all information during due diligence.
- Type:
- Other
- Sq.Ft.:
- 1,858
- Status:
- Active
- Beds:
- 3
- Lot size:
- 0.19 Acres
- Baths:
- 2.00
- MLS#:
- 370753
- Subdivision:
- Parkview
ADDITIONAL INFORMATION
The TRILLIUM IV J in Parkview community offers a 3 bedroom, 2 full bathroom, open and split design. Upgrades for this home include wood look ceramic tile flooring throughout, blinds for the windows, quartz countertops, custom tiled shower with frameless door in master bath, upgraded cabinets and hardware, upgraded kitchen backsplash, undercabinet lighting, LED coach lights on each side of the garage, and more! Special Features: double vanity, garden tub, separate shower, and walk-in closet in master suite, master closet opens to laundry for added convenience, kitchen island, walk-in pantry, boot bench in mudroom, covered front and rear porch, recessed lighting, crown molding, ceiling fan in living room and master bedroom, smart connect Wi-Fi thermostat, smoke and carbon monoxide detectors, seasonal landscaping package, architectural 30-year shingles, and more! Energy Efficient Features: water heater, kitchen appliance package with electric range, vinyl low E MI tilt-in windows and more! Energy Star Partner. Gold Fortified Certified Home. Estimated completion February 2025. Buyer to verify all information during due diligence.
- Type:
- Other
- Sq.Ft.:
- 1,710
- Status:
- Active
- Beds:
- 3
- Lot size:
- 0.19 Acres
- Year built:
- 2021
- Baths:
- 2.00
- MLS#:
- 370541
- Subdivision:
- Sonoma Ridge
ADDITIONAL INFORMATION
Welcome to this beautiful brick home in the desirable Sonoma Ridge community, perfectly located in Silverhill with easy access to Fairhope and Alabama’s stunning beaches! Nestled on a tranquil pond, this charming home features a bright, open design with 3 spacious bedrooms, 2 bathrooms, and a convenient office nook just off the kitchen. This home blends style and comfort, with lovely upgrades throughout, including luxury vinyl plank flooring, brand new carpet in all three bedrooms, stylish blinds, custom cabinetry and gorgeous quartz countertops. Fresh neutral paint and elegant Venetian bronze fixtures add a touch of sophistication to every room. The primary suite is a true retreat, offering a large ensuite bath with a double vanity, relaxing soaking tub, separate shower, and a generous walk-in closet. Enjoy the peaceful pond view from the cozy covered rear patio, and take advantage of the extra concrete pad extension—perfect for entertaining friends and family. The fully fenced backyard ensures privacy, and the pond that borders the property provides a serene, picturesque backdrop. Additional features include gutters, a sprinkler system, and energy-efficient windows. This home is move-in ready with all the thoughtful touches you’re looking for. Don’t miss out—schedule your showing today and see why this is the perfect place to call home! Buyer to verify all information during due diligence.
- Type:
- Other
- Sq.Ft.:
- 1,660
- Status:
- Active
- Beds:
- 3
- Lot size:
- 0.19 Acres
- Baths:
- 2.00
- MLS#:
- 370449
- Subdivision:
- Parkview
ADDITIONAL INFORMATION
The DOGWOOD IV J in Parkview community offers a 3 bedroom, 2 full bathroom, open design. Upgrades for this home include wood look ceramic tile flooring throughout, blinds for the windows, upgraded granite countertops, custom tiled shower with frameless door in master bath, upgraded cabinets and hardware, LED coach lights on each side of the garage, and more! Special Features: double vanity, garden tub, separate shower, and 2 walk-in closets in master bath, walk-in closet in bedrooms 2 and 3, kitchen island, walk-in pantry, covered front porch and rear patio, recessed lighting, crown molding, ceiling fans in living and master, smart connect Wi-Fi thermostat, smoke and carbon monoxide detectors, seasonal landscaping package, architectural 30-year shingles, and more! Energy Efficient Features: water heater, kitchen appliance package with electric range, vinyl low E MI tilt-in windows and more! Energy Star Partner. Gold Fortified Certified Home. Estimated completion February 2025. Buyer to verify all information during due diligence.
- Type:
- Other
- Sq.Ft.:
- 1,858
- Status:
- Active
- Beds:
- 3
- Lot size:
- 0.19 Acres
- Baths:
- 2.00
- MLS#:
- 370447
- Subdivision:
- Parkview
ADDITIONAL INFORMATION
The TRILLIUM IV I in Parkview community offers a 3 bedroom, 2 full bathroom, open and split design. Upgrades for this home include wood look ceramic tile flooring throughout, blinds for the windows, quartz countertops, custom tiled shower with frameless door in master bath, undercabinet lighting, LED coach lights on each side of the garage, and more! Special Features: double vanity, garden tub, separate shower, and walk-in closet in master suite, master closet opens to laundry for added convenience, kitchen island, walk-in pantry, boot bench in mudroom, covered front and rear porch, recessed lighting, crown molding, ceiling fan in living room and master bedroom, smart connect Wi-Fi thermostat, smoke and carbon monoxide detectors, seasonal landscaping package, architectural 30-year shingles, and more! Energy Efficient Features: water heater, kitchen appliance package with electric range, vinyl low E MI tilt-in windows and more! Energy Star Partner. Gold Fortified Certified Home. Estimated completion February 2025. Buyer to verify all information during due diligence.
- Type:
- Other
- Sq.Ft.:
- 1,568
- Status:
- Active
- Beds:
- 3
- Lot size:
- 0.48 Acres
- Year built:
- 2021
- Baths:
- 2.00
- MLS#:
- 370354
- Subdivision:
- Silverhill Estates MHP
ADDITIONAL INFORMATION
Welcome to 21645 Westside Loop in Silverhill! This charming home offers a beautiful open floor plan, perfect for both everyday living and entertaining. The spacious layout creates a seamless flow between the living, dining, and kitchen areas, while also highlighting the modern finishes and inviting atmosphere. Step outside to your private backyard oasis, where you'll find a beautiful above ground pool, perfect for relaxing and/or entertaining on sunny Alabama days. The huge backyard also features fruit trees, offering the potential for fresh homegrown pears, peaches, apples, and blackberries. Additional features include a roll up metal garage with a separate carport and a separate storage building, providing plenty of space for tools, outdoor gear, or extra storage. This home is ideally located just a short drive from downtown Fairhope, with its charming shops, restaurants, and local attractions. Plus, it’s only 45 minutes from the stunning white sandy beaches of Gulf Shores and Orange Beach, making it easy to enjoy the best of coastal living. This home is a must see! Don’t miss the chance to make it yours! Sellers are motivated! Buyer to verify all information during due diligence.
- Type:
- Other
- Sq.Ft.:
- 2,334
- Status:
- Active
- Beds:
- n/a
- Lot size:
- 0.38 Acres
- Year built:
- 2017
- Baths:
- 2.00
- MLS#:
- 370242
- Subdivision:
- Silverhill
ADDITIONAL INFORMATION
Residential/Professional is allowed within the legal parameter of the current B1 zoning. Year of renovation 2017. Building was lifted 20", new roof, electrical, plumbing, ac, sheetrock, restroom contains toilet and sink no bath tub or shower. Year the original frame of the structure were placed on property 1948 (unsure) This property offers entry/waiting area, reception area, conference room, private office space, admin space, office breakroom, half bath/restroom on main floor. Second floor offers more open office space or training room. Original wood floors in most rooms, carpet, linoleum, tile. Location offers highly visible from Hwy 104 and Co Rd 55. Next door to town hall and all the community function's take place directly in front of office in the town square. Such a great location. The second building also offers mini kitchen (sink, counter, area for fridge) hot water heater, area for stackable washer dryer, bathroom that was under renovation. Tile floors in main area of second building. Heated and cooled with mini split unit. Buyer to verify all information during due diligence. Buyer agent to contact listing agent regarding zoning.
- Type:
- Other
- Sq.Ft.:
- 1,602
- Status:
- Active
- Beds:
- 3
- Lot size:
- 0.21 Acres
- Year built:
- 2016
- Baths:
- 2.00
- MLS#:
- 370220
- Subdivision:
- Sonoma Ridge
ADDITIONAL INFORMATION
Welcome to this inviting 3 bedroom 2 bath home featuring an open floor plan with a spacious, light filled great room. The kitchen boasts beautiful granite countertops, perfect for cooking and entertaining. The split bedroom lay-out offers privacy, with the primary suite set apart from the other bedrooms. Natural light flows through every room, creating a warm and welcoming atmosphere. Conveniently located near shopping, restaurants and beaches, this home combines comfort with accessibility, making it an ideal choice for anyone seeking both space and convenience. Buyer to verify all information during due diligence.
- Type:
- Other
- Sq.Ft.:
- 1,417
- Status:
- Active
- Beds:
- 3
- Lot size:
- 0.19 Acres
- Year built:
- 2007
- Baths:
- 2.00
- MLS#:
- 370002
- Subdivision:
- Silver Oaks
ADDITIONAL INFORMATION
Lovely updated home in the heart of quaint Silverhill. This Three Bedroom Two Bath Home is Move In ready and has been Very Well Maintained! Improvements include 2 Year Fortified Roof. Updated LVP Flooring, Updated Kitchen Appliances, and Updated Paint! Newly replaced tall lavatories. Fans in all 3 Bedrooms. Large Pantry and Walk in closets. 2 Car Garage and Screened In Back Porch! Gutters on the North and South side of the house. Landscaped lot with a fenced back yard. Buyer to verify all information during due diligence.
- Type:
- Other
- Sq.Ft.:
- 1,858
- Status:
- Active
- Beds:
- 3
- Lot size:
- 0.18 Acres
- Baths:
- 2.00
- MLS#:
- 369826
- Subdivision:
- Parkview
ADDITIONAL INFORMATION
The TRILLIUM IV I in Parkview community offers a 3 bedroom, 2 full bathroom, open and split design. Upgrades for this home include wood look ceramic tile flooring throughout, blinds for the windows, quartz countertops, custom tiled shower with frameless door in master bath, upgraded cabinets and hardware, undercabinet lighting, LED coach lights on each side of the garage, and more! Special Features: double vanity, garden tub, separate shower, and walk-in closet in master suite, master closet opens to laundry for added convenience, kitchen island, walk-in pantry, boot bench in mudroom, covered front and rear porch, recessed lighting, crown molding, ceiling fan in living room and master bedroom, smart connect Wi-Fi thermostat, smoke and carbon monoxide detectors, seasonal landscaping package, architectural 30-year shingles, and more! Energy Efficient Features: water heater, kitchen appliance package with electric range, vinyl low E MI tilt-in windows and more! Energy Star Partner. Gold Fortified Certified Home. Estimated completion January 2025. Buyer to verify all information during due diligence.
- Type:
- Ranch
- Sq.Ft.:
- 1,800
- Status:
- Active
- Beds:
- 2
- Lot size:
- 0.57 Acres
- Year built:
- 1954
- Baths:
- 1.00
- MLS#:
- 369793
ADDITIONAL INFORMATION
Exciting opportunity for investors or DIY enthusiasts! This fixer-upper offers great potential with “great bones’, situated on a spacious corner lot with a large fenced yard - ideal for pets, gardening, or outdoor entertaining. Enjoy the freedom of no HOA. Home is situated on a large corner lot (4 lots) in Silverhill. This 1,800 sq ft rancher has so much to offer. New roof, windows and back patio. You will love the large bonus room that can become a fabulous master bedroom suite. One car garage. Large concrete pad to build your shop on. In ground pool is also new. Home is being sold "as is". Buyer to verify all information during due diligence.
- Type:
- Single Family
- Sq.Ft.:
- 1,740
- Status:
- Active
- Beds:
- 3
- Lot size:
- 0.46 Acres
- Year built:
- 2023
- Baths:
- 2.00
- MLS#:
- 369574
- Subdivision:
- Greystone
ADDITIONAL INFORMATION
Amazing home for sale in the sought after Greystone neighborhood in Silverhill. This Beautiful 3 bedroom 2 bathroom brick home with bonus room is located at the end of a Cul-de-sac, which means no through traffic, and privacy. With an extended concrete driveway and back patio, you will have plenty of room for family and friends to gather. There is ample parking for your cars, trucks, or boats. The welcoming foyer leads to a spacious living room which highlights a raised ceiling. The kitchen features a large pantry, granite counter tops and GE appliances. The primary is large and the ensuite is well appointed with an oversized garden tub, separate shower, and a double vanity, along with a large walk in closet. Off of the living room is a bonus room with French doors that can be used as a den, office, playroom, or even a craft room, the choice is yours. With a side entry double car garage, and shed in the backyard, you will have plenty of space for storage. This is a split floor plan. There is a covered back patio overlooking an expansive backyard. Homes in this neighborhood do not come on the market very often, so make sure you see this one before it's gone. Schedule your appointment today. Buyer or buyer's agent to verify all information during due diligence. Buyer to verify all information during due diligence.
- Type:
- Single Family
- Sq.Ft.:
- 1,755
- Status:
- Active
- Beds:
- 3
- Lot size:
- 1.07 Acres
- Year built:
- 2024
- Baths:
- 2.00
- MLS#:
- 369202
- Subdivision:
- Adeline Estates
ADDITIONAL INFORMATION
Welcome to 14250 State Highway 104 located in the exquisite Adeline Estates neighborhood! This popular Alston floorplan by D.R. Horton is situated on a sizable 156' x 299' lot. Approximately 1.08 acres! This plan features 3 bedrooms, 2 bathrooms and a 2-car garage. Enjoy breathtaking sunsets from your back porch over the tree lines on your spacious 1-acre property. This is a one-story with 1,755 square feet of space.As you enter this East facing home, you will be greeted by a foyer which leads to the open concept living room that flows to the kitchen and dining room. The dining room also opens to the covered porch, making the perfect indoor and outdoor space. The kitchen boasts a large kitchen island, and this home includes EVP flooring throughout.The split bedroom plan has two bedrooms to the front of the home near the bathroom and laundry room and the primary bedroom in the back of the home. The primary ensuite offers a double vanity and separate water closet along with a separate 5 ft shower and garden tub. The primary room also boasts a 16’ deep walk-in closet.Schedule your tour to make this your home today!This home includes a one-year builder warranty and a 10-year structural warranty. This home is a ''Smart Home'', a standard package that includes a Kwikset lock, Sky Bell, and digital thermostat, all of which are integrated with the Qolsys IQ touch panel and an Echo Dot device. This home is being built to Gold FORTIFIED HomeTM certification.Pictures are of similar home and not necessarily of subject property, including interior and exterior colors, options, and finishes. Buyer to verify all information during due diligence.
- Type:
- Other
- Sq.Ft.:
- 1,858
- Status:
- Active
- Beds:
- 3
- Lot size:
- 0.18 Acres
- Year built:
- 2024
- Baths:
- 2.00
- MLS#:
- 367827
- Subdivision:
- Parkview
ADDITIONAL INFORMATION
Awesome builder rate + choose 2 of the following free: front gutters, refrigerator, smart home package, or window blinds. Restrictions apply. The TRILLIUM IV I in Parkview community offers a 3 bedroom, 2 full bathroom, open and split design. Upgrades for this home include wood look ceramic tile flooring throughout, blinds for the windows, quartz countertops, custom tiled shower with frameless door in master bath, upgraded cabinets and hardware, undercabinet lighting, LED coach lights on each side of the garage, and more! Special Features: double vanity, garden tub, separate shower, and walk-in closet in master suite, master closet opens to laundry for added convenience, kitchen island, walk-in pantry, boot bench in mudroom, covered front and rear porch, recessed lighting, crown molding, ceiling fan in living room and master bedroom, smart connect Wi-Fi thermostat, smoke and carbon monoxide detectors, seasonal landscaping package, architectural 30-year shingles, and more! Energy Efficient Features: water heater, kitchen appliance package with electric range, vinyl low E MI tilt-in windows and more! Energy Star Partner. Gold Fortified Certified Home. Estimated completion December 2024. Buyer to verify all information during due diligence.
- Type:
- Other
- Sq.Ft.:
- 1,780
- Status:
- Active
- Beds:
- 3
- Lot size:
- 0.18 Acres
- Year built:
- 2024
- Baths:
- 2.00
- MLS#:
- 367661
- Subdivision:
- Parkview
ADDITIONAL INFORMATION
Awesome builder rate + choose 2 of the following free: front gutters, refrigerator, smart home package, or window blinds. Restrictions apply. The NOLANA IV B in Parkview community offers a 3 bedroom, 2 full bathroom, open design. Upgrades for this home include wood look ceramic tile flooring throughout, blinds for the windows, quartz countertops, custom tiled shower with frameless door in master bath, upgraded cabinets and hardware, undercabinet lighting, LED coach lights on each side of the garage, and more! Special Features: double vanity, garden tub, separate shower, and walk-in closet in master suite, kitchen island, walk-in pantry, boot bench in mudroom, covered front porch and rear patio, recessed lighting, crown molding, ceiling fan in living room and master bedroom, smart connect Wi-Fi thermostat, smoke and carbon monoxide detectors, seasonal landscaping package, architectural 30-year shingles, and more! Energy Efficient Features: water heater, kitchen appliance package with electric range, vinyl low E MI tilt-in windows and more! Energy Star Partner. Gold Fortified Certified Home. Estimated completion December 2024. Buyer to verify all information during due diligence.
- Type:
- Other
- Sq.Ft.:
- 1,858
- Status:
- Active
- Beds:
- 3
- Lot size:
- 0.18 Acres
- Year built:
- 2024
- Baths:
- 2.00
- MLS#:
- 367499
- Subdivision:
- Parkview
ADDITIONAL INFORMATION
Awesome builder rate + choose 2 of the following free: front gutters, refrigerator, smart home package, or window blinds. Restrictions apply. The TRILLIUM IV I in Parkview community offers a 3 bedroom, 2 full bathroom, open and split design. Upgrades for this home include wood look ceramic tile flooring throughout, blinds for the windows, quartz countertops, custom tiled shower with frameless door in master bath, upgraded cabinets and hardware, undercabinet lighting, LED coach lights on each side of the garage, and more! Special Features: double vanity, garden tub, separate shower, and walk-in closet in master suite, master closet opens to laundry for added convenience, kitchen island, walk-in pantry, boot bench in mudroom, covered front and rear porch, recessed lighting, crown molding, ceiling fan in living room and master bedroom, smart connect Wi-Fi thermostat, smoke and carbon monoxide detectors, seasonal landscaping package, architectural 30-year shingles, and more! Energy Efficient Features: water heater, kitchen appliance package with electric range, vinyl low E MI tilt-in windows and more! Energy Star Partner. Gold Fortified Certified Home. Estimated completion December 2024. Buyer to verify all information during due diligence.

Silverhill Real Estate
The median home value in Silverhill, AL is $277,500. This is lower than the county median home value of $357,700. The national median home value is $338,100. The average price of homes sold in Silverhill, AL is $277,500. Approximately 67.84% of Silverhill homes are owned, compared to 22.22% rented, while 9.94% are vacant. Silverhill real estate listings include condos, townhomes, and single family homes for sale. Commercial properties are also available. If you see a property you’re interested in, contact a Silverhill real estate agent to arrange a tour today!
Silverhill, Alabama 36576 has a population of 704. Silverhill 36576 is less family-centric than the surrounding county with 26.84% of the households containing married families with children. The county average for households married with children is 29.71%.
The median household income in Silverhill, Alabama 36576 is $49,375. The median household income for the surrounding county is $64,346 compared to the national median of $69,021. The median age of people living in Silverhill 36576 is 45.1 years.
Silverhill Weather
The average high temperature in July is 90.4 degrees, with an average low temperature in January of 38.2 degrees. The average rainfall is approximately 67 inches per year, with 0.1 inches of snow per year.








