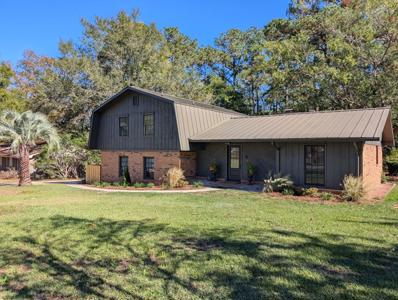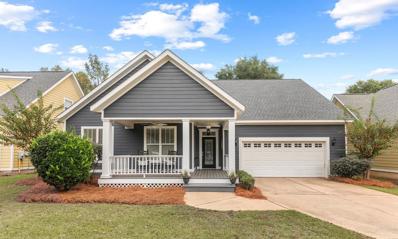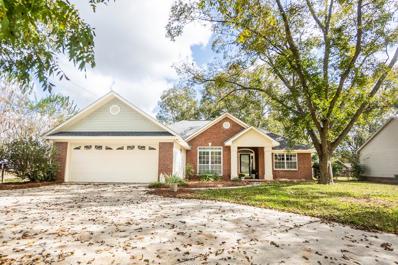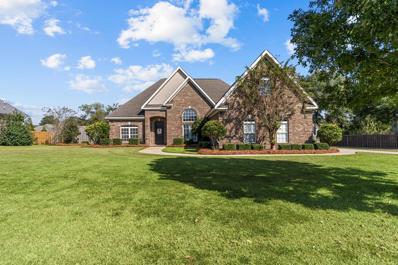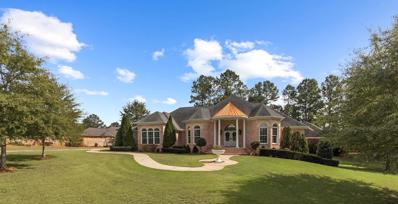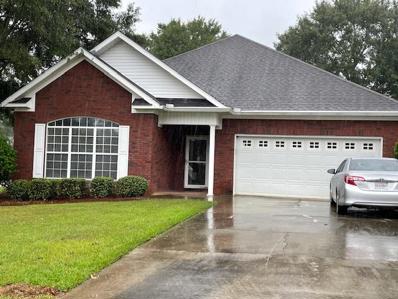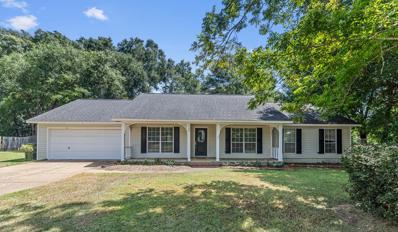Dothan AL Homes for Sale
$549,900
607 Prestwick Drive Dothan, AL 36305
- Type:
- Single Family
- Sq.Ft.:
- 3,309
- Status:
- NEW LISTING
- Beds:
- 5
- Year built:
- 2006
- Baths:
- 4.00
- MLS#:
- 202022
- Subdivision:
- Highlands South
ADDITIONAL INFORMATION
Welcome to 607 Prestwick Drive, a spacious and well-appointed home in the highly sought-after Highlands School District. This beautiful property offers 5 bedrooms, with two conveniently located on the first floor and three upstairs, along with 4 full bathrooms to accommodate family and guests comfortably. The living room features tall ceilings, creating a bright and open atmosphere, while the oversized 3-car garage provides plenty of space for vehicles, storage, or a workshop. Outside, you'll find a large, fenced-in backyard shaded by mature trees, offering a peaceful retreat for outdoor activities. Located in a charming neighborhood with sidewalks, a community park, and a pavilion for residents, this home provides the perfect blend of convenience and comfort. Don't miss the opportunity to make this stunning property your own—schedule your showing today!
$360,000
116 Falkirk Dothan, AL 36305
- Type:
- Single Family
- Sq.Ft.:
- 2,236
- Status:
- NEW LISTING
- Beds:
- 4
- Lot size:
- 0.41 Acres
- Year built:
- 2003
- Baths:
- 2.50
- MLS#:
- 202013
- Subdivision:
- Highlands
ADDITIONAL INFORMATION
This home is located in the beautiful Highlands subdivision. The area offers many peaceful walking trails, lovely pond views, and access to the RTJ Golf course. This home features 4 large bedrooms, 2 full baths, and an upstairs bonus room with a half bath. Brand new stone fire pit installed in the back, which is perfect for entertaining. Brand new paint on all the walls and the kitchen cabinets. Beautiful luxury vinyl floors installed throughout the house, making it have a more modern/cozy feel. Don't miss the opportunity to check out this home before it's gone!!!
$493,719
220 Zinnia Lane Dothan, AL 36305
- Type:
- Single Family
- Sq.Ft.:
- 3,172
- Status:
- NEW LISTING
- Beds:
- 4
- Lot size:
- 0.22 Acres
- Year built:
- 2024
- Baths:
- 3.50
- MLS#:
- 202000
- Subdivision:
- Magnolia Trace
ADDITIONAL INFORMATION
Unveil modern charm in the Sutherland floorplan, ideal for entertaining. Step into a spacious great room with a cozy fireplace, seamlessly connected to an open kitchen featuring granite countertops across the large island. The dining room, accessible through a large butler's pantry, sets the stage for elegant gatherings. Retreat to a private primary suite on the first floor, while upstairs offers a bright loft area and three large bedrooms. Embrace outdoor living with a covered front porch and back patio, completing this inviting abode. Lot 9, Phase 1E
$574,900
101 Hedgerose Dothan, AL 36305
- Type:
- Single Family
- Sq.Ft.:
- 3,240
- Status:
- Active
- Beds:
- 4
- Lot size:
- 0.3 Acres
- Year built:
- 2009
- Baths:
- 4.00
- MLS#:
- 201986
- Subdivision:
- Longleaf Green Rep Lot 18 Blk
ADDITIONAL INFORMATION
This beautiful home is located in the desirable Longleaf Green subdivision located inside Grove Park in West Dothan. This 4-bedroom, 4-bathroom home offers spacious living and modern amenities. There is an office space when you step inside, then opens up into a large, open living area perfect for family gatherings. The formal living room flows seamlessly into the den, offering a cozy space to enjoy your morning coffee. The gourmet kitchen is a chef's dream, featuring Wolf stainless steel appliances, including double gas ovens, and a walk-in pantry that offers ample storage. The master suite is a true sanctuary, complete with a spacious bedroom and a luxurious en-suite bathroom. Relax in the custom ceramic tile shower, or enjoy the large walk-in closet for all your wardrobe needs. Downstairs there are two more bedrooms and two more full bathrooms. Upstairs, you'll find a bonus space perfect for a playroom, media room, or extra storage. The upstairs bedroom and bathroom offer added flexibility for guests or older children seeking their own space. There is TONS of storage in this home. Additional features include two brand-new HVAC units, a two car garage, and a beautifully maintained exterior that blends perfectly into the tree-lined streets of Longleaf Green.
$246,900
427 Drake Drive Dothan, AL 36305
- Type:
- Single Family
- Sq.Ft.:
- 1,592
- Status:
- Active
- Beds:
- 3
- Lot size:
- 0.47 Acres
- Year built:
- 1999
- Baths:
- 2.00
- MLS#:
- 201985
- Subdivision:
- Mallard Landing
ADDITIONAL INFORMATION
Beautiful brick home in Mallard landing. Split floor plan with 3 bedrooms, 2 bathrooms. Home has a family room with fireplace. Formal dining room. Privacy fence. Attached 2 car garage. Lots of potential in this home.
$225,000
1017 Baywood Road Dothan, AL 36305
- Type:
- Single Family
- Sq.Ft.:
- 1,592
- Status:
- Active
- Beds:
- 3
- Lot size:
- 0.22 Acres
- Year built:
- 1998
- Baths:
- 2.00
- MLS#:
- 201959
- Subdivision:
- Chapelwood
ADDITIONAL INFORMATION
This home's front yard is beautifully landscaped with a welcoming from porch. It has a large fenced in backyard with a covered porch for entertaining. Has an open split floor plan, beautiful hardwood look luxury VP flooring, HVAC new in 2017 with a contract for regular servicing, located in Chapelwood S/D at the end of the street with minutes away access to shopping, grocercies, pharmacy, and hospital. You have to see to truly see its charm. Schedule a tour today.
$589,900
205 Marigold Dothan, AL 36305
- Type:
- Single Family
- Sq.Ft.:
- 3,570
- Status:
- Active
- Beds:
- 4
- Lot size:
- 0.32 Acres
- Year built:
- 2008
- Baths:
- 3.00
- MLS#:
- 201954
- Subdivision:
- Grove Park
ADDITIONAL INFORMATION
Rare Opportunity in Grove Park !One of a kind, custom built craftsman style home. This 4BR/3BA (plus large bonus room) home sits just steps away from the neighborhoods main park! With plenty of updates throughout, it offers the ideal blend of elegance, comfort, and functionality. Step into a grand foyer featuring a formal dining room and separate office and a beautiful wrought iron staircase and soaring ceilings, creating a spacious and welcoming atmosphere. The home boasts hardwood floors, plush carpeting, and abundant natural light. The thoughtfully designed layout includes a playroom with built-in storage, a separate dining room for entertaining, and a private office space. Two bedrooms, including the primary suite, are conveniently located downstairs. Enjoy outdoor living on the beautiful screened-in porch overlooking the large, private yard with a privacy fence—perfect for kids, pets, and relaxing evenings. This home has it all—and so much more! Don't miss your chance to live in Grove Park!
$206,999
106 Denise Street Dothan, AL 36305
- Type:
- Single Family
- Sq.Ft.:
- 1,311
- Status:
- Active
- Beds:
- 3
- Lot size:
- 0.12 Acres
- Year built:
- 1990
- Baths:
- 2.00
- MLS#:
- 201922
- Subdivision:
- The Way
ADDITIONAL INFORMATION
Public open house Sunday December, 15, from 2-4pm. Welcome to this charming 3-bedroom, 2-bath home on the west side of Dothan, ideally located in the highly-sought-after Highland Elementary School district and just across from Flowers Hospital. Nestled in a private neighborhood with no HOA, this spacious home offers a perfect blend of comfort and convenience. This one-level-living home has an open kitchen layout and split floor plan which create a welcoming flow throughout. Enjoy newer LVP flooring throughout, adding durability and style to every room. The primary bedroom is large, and the oversized 2-car garage offers plenty of storage and space. Relax or entertain on the large back deck and covered patio, perfect for grilling and unwinding. The electric fireplace adds warmth and ambiance, while vaulted ceilings enhance the sense of openness. Located in a peaceful area, it's still just minutes away from all the amenities you need. Don't miss the opportunity to own this move-in-ready home in a prime location!
- Type:
- Single Family
- Sq.Ft.:
- 3,135
- Status:
- Active
- Beds:
- 4
- Lot size:
- 0.27 Acres
- Year built:
- 2024
- Baths:
- 4.00
- MLS#:
- 201866
- Subdivision:
- Magnolia Trace
ADDITIONAL INFORMATION
Introducing the St. James II floorplan - a heavenly abode designed for modern living. Step into the grand foyer leading to a stunning kitchen with granite countertops and an island, seamlessly connecting to the dining area. The expansive great room features hardwood floors, a cozy fireplace, and vaulted ceilings, perfect for gatherings. Retreat to the spacious covered back patio for relaxation. With a 3-car garage providing ample storage, this 4-bed, 4-bath plan offers versatility and charm, ideal for multi-generational living. Discover the epitome of comfort and luxury in the St. James II. Estimated completion March 2025. Lot 4 Phase 1 Block D
- Type:
- Single Family
- Sq.Ft.:
- 2,798
- Status:
- Active
- Beds:
- 4
- Lot size:
- 0.33 Acres
- Year built:
- 2024
- Baths:
- 3.00
- MLS#:
- 201832
- Subdivision:
- Magnolia Trace
ADDITIONAL INFORMATION
The "Bainbridge" Plan is perfect for those who prefer elegance and space in the convenience of one level. This 4 bedroom, 3 bathroom plan features a sweeping great room and kitchen area that is perfect for cooking while also entertaining. A separate dining room is located at the front of the house connecting to the elegant foyer entry flowing into the open kitchen and great room. The kitchen features an attractive granite island that has plenty of seating space perfect for serving food while also entertaining guest in the great room. The grand primary suite provides a large private space along with a connecting bathroom complete with double vanity, separate shower, soaking tub and abundant storage space in the large walk in closet and linen closet. Three more bedrooms complete this floor plan, all with plentiful closet space along with two full bathrooms. Lot 5 Phase 1 Block C Est completion March 2025
$235,500
3201 Candlewood Dr Dothan, AL 36305
- Type:
- Single Family
- Sq.Ft.:
- 2,188
- Status:
- Active
- Beds:
- 3
- Year built:
- 1976
- Baths:
- 2.00
- MLS#:
- 201804
- Subdivision:
- Willow Creek
ADDITIONAL INFORMATION
Welcome to this charming traditional 2-level home, perfectly situated on a spacious corner lot in the desirable Willow Creek subdivision. Offering a blend of comfort and convenience, this move-in ready home boasts a fresh coat of paint, a 2-year-old roof, and a 3-year-old HVAC system, ensuring worry-free living for years to come. The inviting main level features a cozy fireplace, creating a perfect spot for relaxing or entertaining. Enjoy the outdoors in style with a large screened-in porch, ideal for year-round enjoyment. With ample parking space, this home is perfect for hosting guests or accommodating multiple vehicles. Located in a prime location, you'll enjoy easy access to local shopping, restaurants, and parks. Don't miss your chance to own this beautiful home in a highly sought-after neighborhood!
$599,900
102 Glencoe Dothan, AL 36305
- Type:
- Single Family
- Sq.Ft.:
- 4,055
- Status:
- Active
- Beds:
- 4
- Lot size:
- 0.5 Acres
- Year built:
- 2003
- Baths:
- 3.50
- MLS#:
- 201801
- Subdivision:
- Edinburgh In The Highlands
ADDITIONAL INFORMATION
Double Eagle!! Take a swing at this quintessentially elegant home right on the beautifully manicured Robert Trent Jones Golf Trail's Highland Oaks. Walk right into the front door bubbling with possibilities, dining room, library, study, or office. you decide. Above-par, large, high-ceiling rooms include three complete bedrooms with an optional bedroom that could also be a student's gameroom or study. Not only does the estate have a grand living room, but it also boasts a huge side room in the kitchen and a downstairs family room. You will think you're at the clubhouse as you use your culinary skills in the restaurant-style kitchen. Step on up to the tee and hit your hole-in-one with this home! Make an offer, who knows, maybe Christmas will be extra Merry for you this year in your new Ho-Ho-Ho home.
$336,200
813 Gonzales Drive Dothan, AL 36305
- Type:
- Single Family
- Sq.Ft.:
- 2,477
- Status:
- Active
- Beds:
- 3
- Lot size:
- 0.34 Acres
- Year built:
- 1977
- Baths:
- 2.50
- MLS#:
- 201800
- Subdivision:
- Laver Hills
ADDITIONAL INFORMATION
Remodeled Charming 1970's Modernized Retreat in Laver Hills – A Rare Find! Nestled in the heart of the sought-after Laver Hills subdivision, this remodeled 1970's gem offers an ideal blend of classic charm and contemporary upgrades. Ideally situated off Fortner Street, this home combines tranquility and convenience with direct access to the Forever Wild Trail, making it a dream for nature lovers and bird watchers alike. Beautifully Remodeled Kitchen Step into a new kitchen outfitted with stainless steel appliances, custom cabinets, ample storage, and a large pantry. Quartz countertops bring timeless elegance, making this kitchen as functional as it is stunning. Bright, Spacious Living Areas This home boasts an open, airy floorplan, complete with brand-new LifeProof flooring throughout the main living spaces and bedrooms. Smooth ceilings and new modern lighting add an extra layer of refinement to every room. Solarium Sanctuary Relax and unwind in the cedar-constructed solarium, a true retreat for bird watchers and anyone seeking a serene space. With skylights that fill the room with natural light, this is the perfect spot for morning coffee or an evening escape. Large Master Bedroom Enjoy the comfort of a spacious master suite featuring his-and-hers closets, ensuring plenty of storage for all your needs. Bonus Room for Entertaining The expansive downstairs bonus room is ready to host your next gathering or serve as the ultimate family game room.
$364,500
502 Eton Dothan, AL 36305
- Type:
- Single Family
- Sq.Ft.:
- 2,762
- Status:
- Active
- Beds:
- 5
- Lot size:
- 0.35 Acres
- Year built:
- 2000
- Baths:
- 3.00
- MLS#:
- 201708
- Subdivision:
- Whitfield Estates
ADDITIONAL INFORMATION
***NEW PRICE***This beautiful and spacious two-story brick/vinyl home in Whitfield Estates Subdivision is now available. This home features over 2762 Sq. Ft. of living space with 5 spacious bedrooms and 3 full baths. Enjoy the outdoors in this great yard featuring a wood privacy fence, (140'x110' manicured lot @ .355 acres), Notice the recently installed premium wood laminate flooring (downstairs), and in the family size kitchen you have like new Frigidaire Gallery Series Stainless appliances, Levelour blinds throughout and custom designed entry door roll up blinds recently crafted. Vaulted Ceilings and a bonus family room with office area upstairs & 2 spacious bedrooms upstairs too. The master bedroom downstairs is very large and has a huge walk in closet and master bath suite which includes a jacuzzi tub and a separate shower with double vanities. Two other bedrooms are downstairs. ***Listing agent related to seller***
$308,000
507 Orchard Circle Dothan, AL 36305
- Type:
- Single Family
- Sq.Ft.:
- 1,820
- Status:
- Active
- Beds:
- 3
- Lot size:
- 0.21 Acres
- Year built:
- 2004
- Baths:
- 2.00
- MLS#:
- 201615
- Subdivision:
- Grove Park
ADDITIONAL INFORMATION
This charming, custom-built home is in the highly sought-after Grove Park neighborhood of Northwest Dothan! Conveniently located near restaurants, shopping, and Flowers Hospital, this home offers both comfort and style in a prime location. With a freshly-painted exterior, new roof and new HVAC, this home is move-in ready! Inside, you'll find stunning wood floors throughout. The spacious family room is the heart of the home, featuring a beautiful fireplace and custom-built cabinetry, perfect for gathering and relaxing. The kitchen includes sleek granite countertops and all stainless steel appliances. This split-bedroom floor plan offers privacy and flow, with two large guest bedrooms separated from the master suite. The master suite is a true retreat, featuring its own cozy fireplace, a large walk-in closet, and a spa-inspired bathroom with a jetted tub and separate shower, creating a serene, relaxing atmosphere. Step out the back door to a large screened-in porch, complete with a built-in swing bed, overlooking a lush yard with mature trees and privacy. The front porch adds even more charm and curb appeal to this lovely home. With a neighborhood park, tree-lined streets, and sidewalks, Grove Park is an ideal community for all ages. Don't miss the opportunity to make this beautiful home yours!
$414,000
302 Redbud Circle Dothan, AL 36305
- Type:
- Single Family
- Sq.Ft.:
- 2,648
- Status:
- Active
- Beds:
- 4
- Lot size:
- 0.17 Acres
- Year built:
- 2009
- Baths:
- 3.00
- MLS#:
- 201592
- Subdivision:
- Grove Park
ADDITIONAL INFORMATION
This stunning, newly remodeled 4-bedroom, 3-bath home is perfectly situated in the heart of Grove Park, right across from the lovely Township Park. With easy access to the playground, kids can enjoy a close by space to run and play and adults can enjoy the centrally located firepit and serene green spaces, this home is a dream for families and outdoor enthusiasts. Updated in 2021 with new board and batten exterior on sides and back, fresh paint on interior and exterior, new kitchen appliances and all new light fixtures downstairs. Updated downstairs bedrooms with new LVP. With its fresh updates and prime location, this Grove Park gem is move-in ready and waiting for you! Don't miss your chance—schedule a viewing today!
$299,900
15 Keystone Court Dothan, AL 36305
- Type:
- Single Family
- Sq.Ft.:
- 2,047
- Status:
- Active
- Beds:
- 3
- Lot size:
- 0.34 Acres
- Year built:
- 1998
- Baths:
- 2.00
- MLS#:
- 201482
- Subdivision:
- Country Village
ADDITIONAL INFORMATION
Welcome to your dream home! This adorable, fully renovated 3-bedroom, 2-bathroom residence boasts a fantastic bonus room and is perfect for modern living. Step inside to discover a bright and inviting sunroom, ideal for relaxation or entertaining. The spacious patio offers a lovely outdoor retreat for enjoying warm evenings. The heart of the home features a stylish kitchen equipped with brand-new appliances, stunning quartz countertops, and ample cabinetry, you can't miss the beautiful high ceilings throughout the living space. Both bathrooms have been beautifully remodeled, showcasing custom shower and elegant finishes. Throughout the home, you'll appreciate the new tile and gleaming hardwood floors, as well as plush new carpet in the bedrooms. Fresh paint and contemporary light fixtures enhance the inviting atmosphere, making it easy to move right in. With a brand new roof and thoughtful upgrades throughout, this home is not just cute but also practical and low-maintenance. Don't miss your chance to make this delightful property your own! Schedule a showing today! Special offer! Sellers offering up to $2,500 towards a refrigerator if buyers can close before end of the year.
$209,000
101 E Roxbury Rd. Dothan, AL 36305
- Type:
- Single Family
- Sq.Ft.:
- 1,752
- Status:
- Active
- Beds:
- 3
- Lot size:
- 0.41 Acres
- Year built:
- 1988
- Baths:
- 2.00
- MLS#:
- 200373
- Subdivision:
- Chapelwood
ADDITIONAL INFORMATION
GREAT HOUSE IN A GREAT LOCATION! Covered Front Porch Welcomes You into this Single Level Home in the Highly Favored Chapelwood Subdivision - Could you use a Grandroom & a Bonus Room? Spacious Grandroom Highlighted by Cathedral Ceiling & Fireplace - Huge Bonus Room Perfect for Gameroom, Playroom or Office - Updates Include Stainless Kitchen Appliances, New Quartz Countertops & Faucets in Bathrooms, New Luxury Vinyl Plank Flooring in Living Areas, New Carpet in Bedrooms, New Paint, Ceiling Fans and Window Blinds - Plan to Enjoy that Morning Cup of Coffee on the Screen Porch or Back Patio Overlooking the Large Wooded Corner Lot - TOUR PHOTOS TO APPRECIATE ALL THE LIVING SPACE this Charming Chapelwood Home Offers!
$159,900
3986 Fortner St. Dothan, AL 36305
- Type:
- Single Family
- Sq.Ft.:
- 1,505
- Status:
- Active
- Beds:
- 2
- Lot size:
- 0.95 Acres
- Year built:
- 1943
- Baths:
- 1.50
- MLS#:
- 200354
ADDITIONAL INFORMATION
Welcome to 3986 Fortner, situated on almost 1 acre, showcasing mature landscaping with a beautiful Japanese Maple & an impressive Japanese Magnolia! With its unique character, this charming cottage is the perfect place to call home. As you step inside, you're greeted by original wood floors that add warmth and an inviting feel. With not one but two living spaces, it offers the ideal balance of privacy and sociability. Beautiful slate tiles accent the larger living space, and an array of French doors bring in natural light. Upstairs boasts a finished attic space offering endless possibilities: can be used as an additional bedroom, home office, or playroom for the kids (finished attic space NOT included in the GLA - 608 sqft per tax record). Updated in 2009, this home offers modern conveniences, including upgraded electric wiring and double-pane windows, ensuring comfort and efficiency. Metal roof - 5 yrs; HVAC - 5 yrs (per seller). Step outside to the expansive back deck to relax and unwind and enjoy the surrounding nature. This property offers an ideal location, is conveniently located near schools, shopping, and medical facilities, and is only 1 mile from the Forever Wild Trails! Schedule a showing today and discover the endless possibilities of this unique cottage! Home sold as-is
$234,900
3705 Navajo Trace Dothan, AL 36305
- Type:
- Single Family
- Sq.Ft.:
- n/a
- Status:
- Active
- Beds:
- 3
- Lot size:
- 0.36 Acres
- Year built:
- 1993
- Baths:
- 2.00
- MLS#:
- 10400089
- Subdivision:
- Indian Hills
ADDITIONAL INFORMATION
Ready for one level living? Level Lot? This 3 BR/2BA Brick Front home would be all you'll need. Large Master Suite with Large master bath that's Bright and Airy, Double Vanity, Separate Tub and Shower. Large Eat in Kitchen, Lots of Cabinet space. Separate Laundry room with cabinets. Great Room with L shaped Dinning Room. Patio is off the Great Room and the 2 BR's are separated across Great Room from the Master Suite. Downsizing or first time buyer this home is certain to serve your needs. Private fenced level front and back yard. Sprinkler System front lawn. Convenient to Shopping, Restaurants, Schools.
$418,000
105 Reseda Ln Dothan, AL 36305
- Type:
- Single Family
- Sq.Ft.:
- 2,666
- Status:
- Active
- Beds:
- 4
- Lot size:
- 0.5 Acres
- Year built:
- 2008
- Baths:
- 3.00
- MLS#:
- 200307
- Subdivision:
- Caravella
ADDITIONAL INFORMATION
Welcome home to Caravella! This wonderful home in a cul-de-sac on the west side of Dothan features high ceilings, granite counter tops, and high-end appliances. Walking through the arched doorway, your eyes immediately focus on the custom woodwork around the gas fireplace. Separate dining & living rooms. Split floor plan with the primary suite (walk-in closets) and 2 bedrooms downstairs. Additional bed and full bath located upstairs. New flooring & paint downstairs, only carpet is in the room upstairs. Rinnai Tankless W/H. New wall oven. Wood Pantry to convey. Conveniently located near Highland Elementary, dining, and medical.
$489,900
403 Stonegate Drive Dothan, AL 36305
- Type:
- Single Family
- Sq.Ft.:
- 2,915
- Status:
- Active
- Beds:
- 3
- Lot size:
- 0.6 Acres
- Year built:
- 2003
- Baths:
- 2.50
- MLS#:
- 200273
- Subdivision:
- Stonegate
ADDITIONAL INFORMATION
WOW! Exceptionally updated but still adorned with the most tasteful character and charm! Fabulous location! Totally turn key & move-in ready! This beauty is impeccable- at first sight from the road you will fall in love with the home's stateliness! Long driveway to a gorgeous house with huge porch & copper roof detail, a vision straight from Southern Living Magazine! The home itself lacks nothing- ample storage, HUGE bedrooms, fireplaces, large gourmet kitchen with granite counters, energy efficiency with newer AC, new built-ins, new bathroom quartz counters throughout, & a well appointed floorplan! The remodeled primary suite features lovely views & access to the porch, gigantic walk- in closet, completely updated fixtures & finishes. Also, master bathroom has oversized shower & extra large tub- soak the day away in your private spa like retreat! Speaking of relaxing- outside you will love the outdoor kitchen complete with 2 coyote grills, ice maker & stovetop, paved area for lounging, & the large yard is perfect place to unwind or entertain! Also enjoy basement area for extra storage, or the heated/ cooled garage for another flexible living space. Convenient to everything- Fort Novosel, Farley, hospitals, GA Pacific, shopping & restaurants, & close to FL beaches! A piece of paradise right here in Dothan, admire the cotton candy sunsets from your own back porch while enjoying the peace & quiet while having the convenience of town! This home truly has it ALL!
- Type:
- Single Family
- Sq.Ft.:
- 1,989
- Status:
- Active
- Beds:
- 3
- Lot size:
- 0.28 Acres
- Year built:
- 2007
- Baths:
- 3.00
- MLS#:
- 199969
- Subdivision:
- Crestwood Village
ADDITIONAL INFORMATION
Great Home features 2 Master suites, one on each side of home, corner lot, No carpet in home, split BR's, 3 full baths, huge kitchen, pantry, bar, desk, large screened porch plus large patio, sprinkler & security systems, natural gas hot water heater.
$424,900
103 Gladstone Dothan, AL 36305
- Type:
- Single Family
- Sq.Ft.:
- 2,499
- Status:
- Active
- Beds:
- 3
- Lot size:
- 0.41 Acres
- Year built:
- 2012
- Baths:
- 2.00
- MLS#:
- 199908
- Subdivision:
- Highlands South
ADDITIONAL INFORMATION
A must see in Highlands South. NEW FENCE for privacy, NEW Paint, NEW hardwood flooring in master. ,New REFRIG ( one month old) remains, new painted garage floor and porches. 3 bedrooms and a BONUS room. 2 HVACs. Highlands school district. Separate dining and screened in porch. Washer and Dryer remain.
$249,900
104 Prentice Ct Dothan, AL 36305
- Type:
- Single Family
- Sq.Ft.:
- 2,008
- Status:
- Active
- Beds:
- 3
- Lot size:
- 0.43 Acres
- Year built:
- 1987
- Baths:
- 2.00
- MLS#:
- 199858
- Subdivision:
- Chapelwood
ADDITIONAL INFORMATION
Nice home in Chapelwood sub division. This home has 3 bedrooms and 2 bathrooms with a nice open concept kitchen and granite countertops. Nice flat backyard with portable storage buildings and a covered patio. There is a separate dining room and a gas fireplace in the living room. Prentice Ct is located in a cul-de-sac with less traffic and close to most everything you would need as far as shopping and dining. These items will remain with the house (Fridge, Microwave, Coffee table, washer and dryer).
IDX information is provided exclusively for consumers' personal, non-commercial use and may not be used for any purpose other than to identify prospective properties consumers may be interested in purchasing, and that the data is deemed reliable by is not guaranteed accurate by the MLS. Copyright 2024 , Dothan Multiple Listing Service, Inc.

The data relating to real estate for sale on this web site comes in part from the Broker Reciprocity Program of Georgia MLS. Real estate listings held by brokerage firms other than this broker are marked with the Broker Reciprocity logo and detailed information about them includes the name of the listing brokers. The broker providing this data believes it to be correct but advises interested parties to confirm them before relying on them in a purchase decision. Copyright 2024 Georgia MLS. All rights reserved.
Dothan Real Estate
The median home value in Dothan, AL is $181,400. This is higher than the county median home value of $166,100. The national median home value is $338,100. The average price of homes sold in Dothan, AL is $181,400. Approximately 49.21% of Dothan homes are owned, compared to 35.13% rented, while 15.67% are vacant. Dothan real estate listings include condos, townhomes, and single family homes for sale. Commercial properties are also available. If you see a property you’re interested in, contact a Dothan real estate agent to arrange a tour today!
Dothan, Alabama 36305 has a population of 70,318. Dothan 36305 is more family-centric than the surrounding county with 27.12% of the households containing married families with children. The county average for households married with children is 25.77%.
The median household income in Dothan, Alabama 36305 is $49,203. The median household income for the surrounding county is $50,222 compared to the national median of $69,021. The median age of people living in Dothan 36305 is 40 years.
Dothan Weather
The average high temperature in July is 92 degrees, with an average low temperature in January of 37.8 degrees. The average rainfall is approximately 54.7 inches per year, with 0.1 inches of snow per year.












