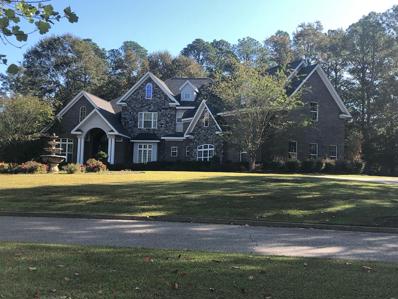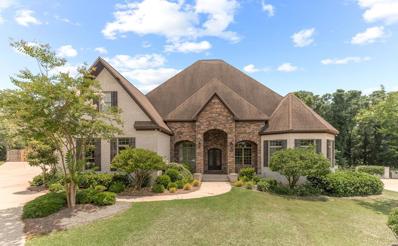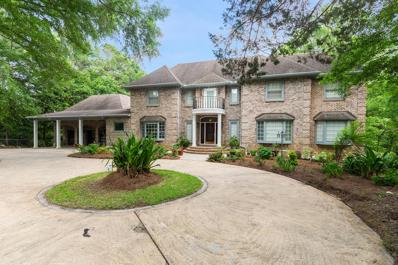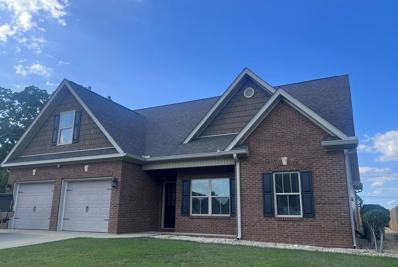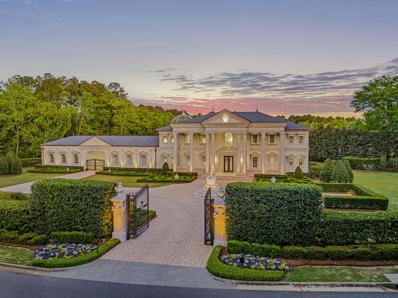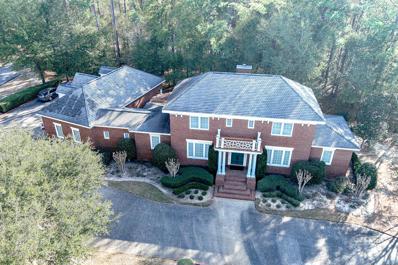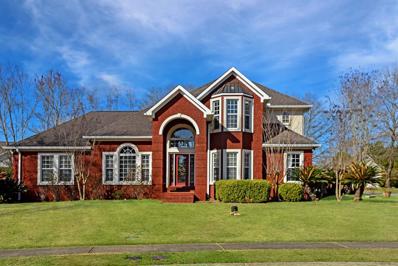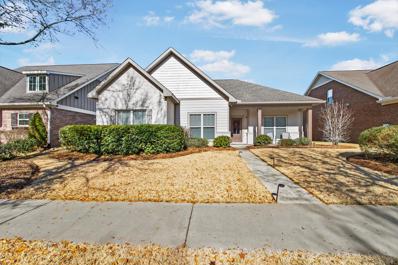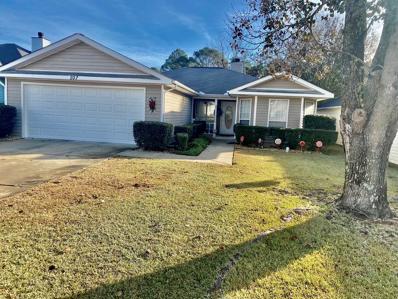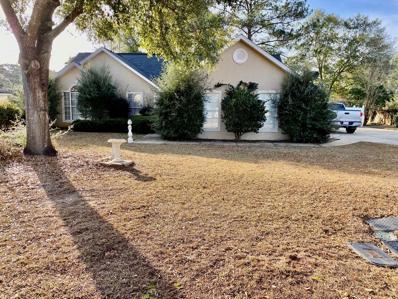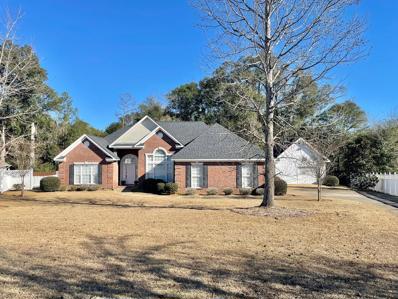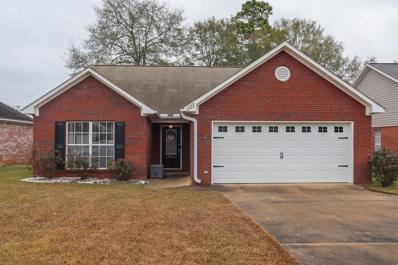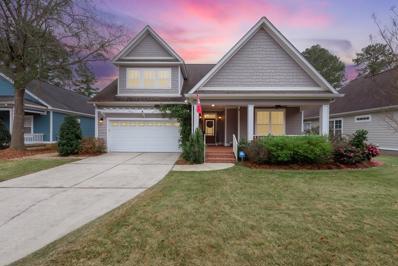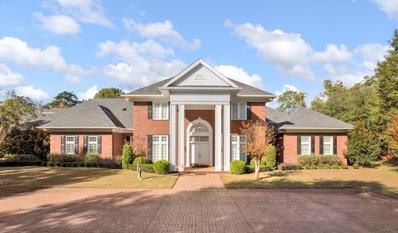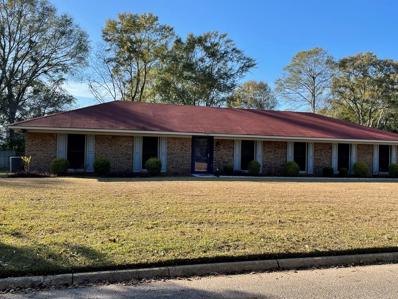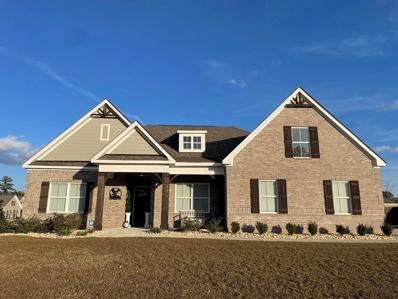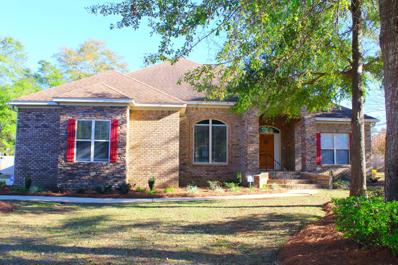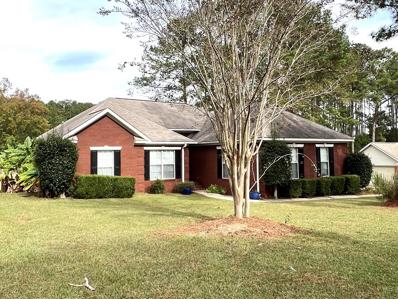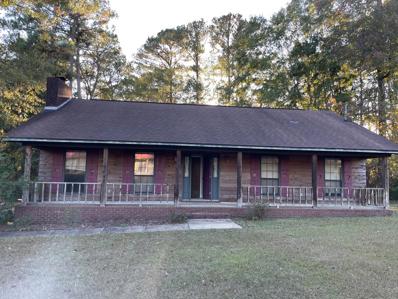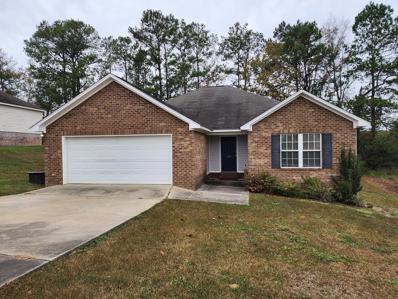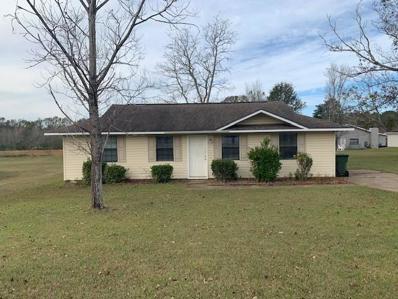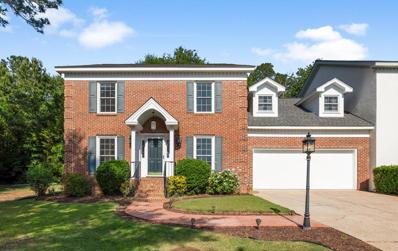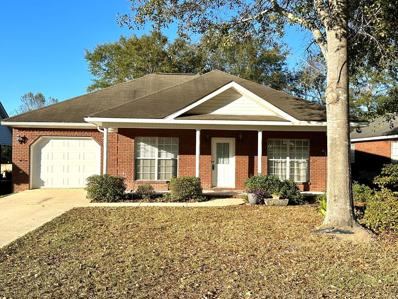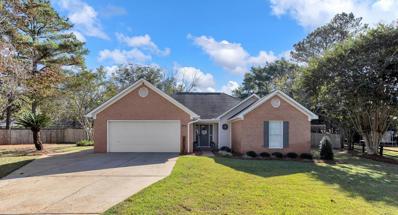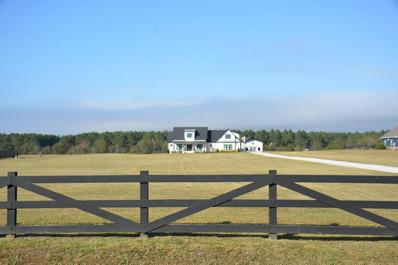Dothan AL Homes for Sale
$995,900
42 Hampton Way Dothan, AL 36305
- Type:
- Single Family
- Sq.Ft.:
- 5,038
- Status:
- Active
- Beds:
- 4
- Lot size:
- 1.2 Acres
- Year built:
- 2013
- Baths:
- 4.50
- MLS#:
- 199379
- Subdivision:
- Hampton Wood
ADDITIONAL INFORMATION
Beautiful custom home in one of Dothan's most desirable neighborhoods...convenient to everything in West Dothan! From the sweeping 2-story grand room with amazing windows to the quiet 2nd floor complete with 3 bedrooms/3 baths, laundry & COOL media room, this home is amazing! This Hampton Wood home boasts 4 bedrooms & 4 1/2 baths and a master suite that is everyone's desire! Additionally, with an upstairs & downstairs laundry & mud room, its perfect for families large & small. Need office or homework space? This amazing home has multiple places to fulfill this need!! Lastly, the kitchen & breakfast are open to the first floor & provide plentiful gathering space for all. More pics coming very soon!!
$1,200,000
113 Berwick Court Dothan, AL 36305
- Type:
- Single Family
- Sq.Ft.:
- 6,051
- Status:
- Active
- Beds:
- 5
- Lot size:
- 0.52 Acres
- Year built:
- 2014
- Baths:
- 5.50
- MLS#:
- 197811
- Subdivision:
- Highlands South
ADDITIONAL INFORMATION
This impressive home built by Omega Builders, spanning 6,051 sq.ft., built in 2014, offers luxurious living w/its 5 br's & 5.5 ba's. Elegant foyer open to the formal dining room great for hosting dinners & special occasions. For those who work from home or simply need a quiet retreat, the beautiful office is perfectly appointed. The grand room is ideal for both entertaining & relaxing. The kitchen is a chef's dream, featuring stunning granite countertops & high-end Thermador appl's. It's complemented by a breakfast room making casual meals convenient & enjoyable. The grand rm, kitchen, breakfast rm, M br & theater all feature coffered ceilings, adding a touch of sophistication & architectural detail. The master suite is a sanctuary in itself. The huge M br offers ample space & comfort. The M bath is a spa-like retreat, complete w/a soaking tub, a tiled shower w/a 10” rain head, full body sprays & his & her vanities. There's a cozy sitting rm off the M ba complete w/a fp, providing a perfect spot to unwind. The M closet is spacious & features a rolling ladder system for easy access to all your wardrobe needs. 3 additional br's w/private ba's & half ba on main floor, upstairs offers a bonus rm, br w/full ba, an amazing home theater setup for family entertainment, offering a cinematic experience within the comfort of your home, 3 car gar, covered back porch w/kit & fp, trex deck w/metal railings, 12' ceilings in main floor, charging station for a Tesla and so much more
$850,000
1 Foxchase Dothan, AL 36305
- Type:
- Single Family
- Sq.Ft.:
- 5,025
- Status:
- Active
- Beds:
- 4
- Lot size:
- 1.35 Acres
- Year built:
- 1988
- Baths:
- 4.00
- MLS#:
- 197507
- Subdivision:
- Foxchase
ADDITIONAL INFORMATION
Welcome home to the conveinance and luxury of Foxchase! This beautiful executive home boasts over 5,000 square feet of living area on the main 2 floors, plus another 910 square feet of finished basement with plenty of extra storage areas in the unfinished basement as well. The foyer features Italian marble and a beautiful double staircase, and the other rooms are equally elegant. Additionally, there is a 730 square foot heated and cooled rec building, several mature fruit trees, a large 3 car garage, large rear decks perfect for grilling out, and a nicely landscaped, low maintenance, front yard. On the main floor, there are 2 large studies/sitting rooms, an elegant foyer and formal dining room, eat-in kitchen, and guest suite. Upstairs features a large master suite with his/her closets, 2 bedrooms with a jack and jill bath, and an extra large laundry/utility room. Call listing agent or your favorite Realtor to schedule a showing!
$385,000
101 Pioneer Tr Dothan, AL 36305
- Type:
- Single Family
- Sq.Ft.:
- 2,736
- Status:
- Active
- Beds:
- 5
- Lot size:
- 0.22 Acres
- Year built:
- 2012
- Baths:
- 3.50
- MLS#:
- 197244
- Subdivision:
- Liberty Park
ADDITIONAL INFORMATION
Need some space for your growing family in one of the most sought-after school districts? Then this house in Liberty Park is for you! 3 bedrooms downstairs, including primary. One could be used for an office. Two bedrooms with Jack and Jill bathroom upstairs PLUS a bonus area - perfect for kids! Large open concept with hand scraped wood flooring, trey ceilings, electric fireplace, granite countertops in kitchen and bathrooms, screened in porch, new wood fence, smart home security system, sprinklers and a water filtration system that feeds the whole house. Beautiful epoxy floors in the garage. Has one of the larger lots in Liberty Park at almost 1/4 acre. Just across the street is the neighborhood playground. AND storage galore! Just so many amenities that make this home so desirable! Seller will give a $5000 allowance to replace the carpet. He will also give a minimum of $1000 seller concession towards buyers interest rate buy down.
$4,979,000
201 Springoaks Way Dothan, AL 36305
- Type:
- Single Family
- Sq.Ft.:
- 10,078
- Status:
- Active
- Beds:
- 5
- Lot size:
- 1.62 Acres
- Year built:
- 2015
- Baths:
- 7.00
- MLS#:
- 197007
- Subdivision:
- Spann Farm
ADDITIONAL INFORMATION
Welcome to 201 Springoaks Way, a masterpiece of luxury living nestled in the heart of Dothan, Alabama. This exceptional estate boasts a custom, timeless Neoclassical stone exterior, setting a standard of opulence unlike any other in the Southeast. Upon arrival, be greeted by custom-fabricated 10ft iron double entry doors, inviting you into a world of extravagant splendor. The exterior is adorned with exquisite features, including a marble outdoor fountain, an exact replica of the town fountain of Modena, Italy, and custom ironwork throughout, culminating in a breathtaking facade. Step inside to discover a sanctuary of sophistication, where every detail has been meticulously curated. Carlisle custom wide plank walnut hardwoods grace the floors, while plaster crown molding and Schonbek crystal chandeliers add an air of elegance. Entertain in style with a grand room featuring coffered ceilings, French fireplaces, and a full bar with ice maker. Indulge your culinary passions in the chef's kitchen, equipped with dual islands, a Lacanche French gas Range, and Sub-Zero appliances. Retreat to the master suite, boasting Versailles-style ceilings, his and hers full baths, and custom cabinetry. Relaxation awaits in the outdoor living space, complete with a pool, hot tub, and outdoor kitchen with Wolf and Viking appliances. Experience luxury living at its finest at 201 Springoaks Way. Schedule a viewing today & prepare to be captivated!! A complete list of amenities in docs attached.
$845,500
401 Liveoak Trail Dothan, AL 36305
- Type:
- Single Family
- Sq.Ft.:
- 4,149
- Status:
- Active
- Beds:
- 4
- Lot size:
- 0.9 Acres
- Year built:
- 2002
- Baths:
- 4.00
- MLS#:
- 196410
- Subdivision:
- Spann Farm
ADDITIONAL INFORMATION
Beautiful luxury estate home located in the prestigious Spann Farm gated community subdivision in West Dothan. 4 Bedroom, 4 Bathrooms, 4100 plus Square Footage home, and an oversized 3 car garage that has newer coated flooring. Early 1900s reclaimed solid wood flooring throughout the home. Double pane tilt out windows with plantation shutters, central vacuum, gas fireplace in family room, solid wood cabinets in kitchen, bedrooms, and closets. Master bedroom is located on the first floor. Three of the four bedrooms have full private bathrooms. Fourth bathroom is on the first floor. Private wooded lot with room for a pool. Wonderful covered patio with wooden ceiling on the rear of home perfect for entertaining large groups. The home has a wonderful sewing room / office on first floor. The bathrooms have porcelain fixtures and tile flooring. All floors have separate and updated HVAC systems. Proof of funds / pre-approval letters required for all showings. Seller requires 24 hour notice for showings. Dinning Room chandelier and exterior door knockers do NOT convey.
$389,000
109 Telford Pl Dothan, AL 36305
- Type:
- Single Family
- Sq.Ft.:
- 2,804
- Status:
- Active
- Beds:
- 4
- Lot size:
- 1 Acres
- Year built:
- 1999
- Baths:
- 3.00
- MLS#:
- 189103
- Subdivision:
- Inverness In The Highlands
ADDITIONAL INFORMATION
Stately two-story, executive Highlands home on an oversized, corner lot. The lead glass front door entry leads to a two-story foyer and grand room with hardwood floors and a spiraling staircase that leads up to the second floor. Downstairs features a formal dining room, great room with gas-burning fireplace, living room, kitchen, master bedroom & private ensuite, guest bedroom, and guest full bath. The master bathroom offers a corner, jacuzzi tub, separate shower, and walk-in closet. The kitchen features glazed cabinets, a kitchen island, granite countertops, and stainless appliances (refrigerator, stove, microwave, and dishwasher all remain), a walk-in pantry, and a breakfast area. Upstairs are two bedrooms each having walk-in closets and adjoined by a jack-n-jill bath having a dedicated sink and vanity/storage for each side. The living room and great room have floor-to-ceiling views of the back, covered patio and privacy fenced back yard. An additional stone paver area is just off of the covered patio, there is a small storage box in the backyard that will remain and a walk gate that exits to the extended driveway/parking pad.
$319,900
204 Kelso Lane Dothan, AL 36305
- Type:
- Single Family
- Sq.Ft.:
- 2,049
- Status:
- Active
- Beds:
- 3
- Lot size:
- 0.19 Acres
- Year built:
- 2014
- Baths:
- 2.00
- MLS#:
- 188986
- Subdivision:
- Highlands South
ADDITIONAL INFORMATION
Welcome home! This beautiful 3/2 garden home is nestled in the highly coveted Village area of Highlands South golf course community. Huge gorgeous tiled shower and walk-in closet makes the master suite one you won't want to leave. The back yard space features its own double-sided stone fireplace and granite-top bar area, perfect for entertaining or watching the big game. Truly a must-see! Schedule your tour today!
$164,900
207 Denise Dothan, AL 36305
- Type:
- Single Family
- Sq.Ft.:
- 1,529
- Status:
- Active
- Beds:
- 3
- Year built:
- 1991
- Baths:
- 2.00
- MLS#:
- 188929
- Subdivision:
- The Way
ADDITIONAL INFORMATION
Super Location and affordable. More pics to come. Great starter home or investment property. No info on age of roof and HVAC
$179,900
807 Woodleigh Dothan, AL 36305
- Type:
- Single Family
- Sq.Ft.:
- 1,389
- Status:
- Active
- Beds:
- 3
- Lot size:
- 0.36 Acres
- Year built:
- 1995
- Baths:
- 2.00
- MLS#:
- 188928
- Subdivision:
- Chapelwood
ADDITIONAL INFORMATION
Great starter home or investment property. More pics to come.
$315,000
106 Katie Court Dothan, AL 36305
- Type:
- Single Family
- Sq.Ft.:
- 2,280
- Status:
- Active
- Beds:
- 2
- Year built:
- 2003
- Baths:
- 3.00
- MLS#:
- 188912
- Subdivision:
- Creek Bend
ADDITIONAL INFORMATION
Immaculate all brick home on west side of Dothan. Spacious family room w/ fireplace, formal dining, oversized master suite, 3rd bedroom closet was omitted and is being used as den. Private covered back porch, 2 car attached garage plus a detached garage/workshop w/ half bath. Great home!!!!
$218,000
107 Winthrop Ct Dothan, AL 36305
- Type:
- Single Family
- Sq.Ft.:
- 1,534
- Status:
- Active
- Beds:
- 3
- Lot size:
- 0.21 Acres
- Year built:
- 2005
- Baths:
- 2.00
- MLS#:
- 188888
- Subdivision:
- Crestwood Village
ADDITIONAL INFORMATION
Looking for something super clean and move in ready? If so, this could be the home for you! This well maintained 3 bedroom 2 bath home is located in the quiet, yet convenient Crestwood Village Subdivision. There is a split bedroom floorplan with very nice size bedrooms. There is a large master bath and closet as well. There are beautiful bamboo wood floors and tile throughout the home. All of the kitchen appliances are stainless steel and were purchased in 2020. The HVAC was also replaced in 2020. In the back you will find a great covered patio and the yard is completely fenced in.
$365,000
908 Orchard Circle Dothan, AL 36305
- Type:
- Single Family
- Sq.Ft.:
- 2,425
- Status:
- Active
- Beds:
- 4
- Lot size:
- 0.25 Acres
- Year built:
- 2008
- Baths:
- 3.00
- MLS#:
- 188804
- Subdivision:
- Grove Park
ADDITIONAL INFORMATION
Come see this beautiful, immaculate home in Grove Park, ready for your family! It features 4 bedrooms and 2 1/2 baths. The upstairs bedroom can be used as a bonus room for a mancave, craft room, office, family room for movie night or whatever you need! Spacious open floor plan has a family room including a gas fireplace, dining room and kitchen. All stainless-steel kitchen appliances stay with home. Large master and master bath w/jacuzzi tub and separate tile shower. Home has been repainted inside and new wide vinyl plank floors. Wonderful sunroom, huge covered back porch overlooking beautifully landscaped backyard. Tons of storage and so much more. Close to shopping, hospital, restaurants. Great home for entertaining or spending a quite night! Schedule your showing before it's gone!
$1,450,000
107 Royal Highlands Dothan, AL 36305
- Type:
- Single Family
- Sq.Ft.:
- 10,030
- Status:
- Active
- Beds:
- 6
- Lot size:
- 2 Acres
- Year built:
- 1999
- Baths:
- 7.00
- MLS#:
- 188757
- Subdivision:
- Highlands
ADDITIONAL INFORMATION
Exclusive listing in one of Dothan's most desirable locations. The views of water and the Robert Trent Jones golf course are spectacular. This home boasts massive ceilings, moldings and trim with tons of windows from floor to ceiling! Both floors have their own sunroom with views of water to relax and unwind or drink your morning coffee. Each bedroom has its own bathroom. Upstairs bonus can be entered from the private garage access or inside the home. Oversized three car garage with additional storage. This home has everything you need for entertaining or the growing family.
$201,800
904 Canterbury Dr Dothan, AL 36305
- Type:
- Single Family
- Sq.Ft.:
- 1,870
- Status:
- Active
- Beds:
- 3
- Year built:
- 1979
- Baths:
- 2.00
- MLS#:
- 188729
- Subdivision:
- Sunburst
ADDITIONAL INFORMATION
GREAT LOCATION GREAT SUBDIVISION..Brick home, Foyer with slate flooring, LR/DR comb, family room has built in bookshelves and hardwood floors. Newer carpet and light fixtures, Master BR has Vinyl plank floor, nice walk in closet. Inviting covered patio, fenced yard, 2 storage buildings ( one with electric) Roof apx 7 years old. Large laundry w/ sink and double pantry's.
$512,000
118 Bozeman Way Dothan, AL 36305
- Type:
- Single Family
- Sq.Ft.:
- 3,224
- Status:
- Active
- Beds:
- 4
- Lot size:
- 1 Acres
- Year built:
- 2019
- Baths:
- 3.00
- MLS#:
- 188706
- Subdivision:
- Mcallister Trails
ADDITIONAL INFORMATION
A stunningly elegant one level in McAllister Trails. This 4 bedroom 3 bathroom house features a sweeping great room and kitchen area perfect for family gatherings and entertaining. A separate dining room is located near the entry that flows into the kitchen and living room. The kitchen boasts a large granite island with plenty of seating space. The grand primary suite provides a large space along with a large primary bathroom suite. The bathroom has a separate shower and soaking tub, a large walk-in closet and linen closet. Three spacious bedrooms along with plenty of closet space and two more full bathrooms. Entertain family and friends with a backyard pool party with this beautiful 16x32 lined heated pool with waterfall and Hayward equipment and cleaning robot including a 7'x7' Hot Tub. This property sits on a large corner lot with a large fully fenced backyard with plenty of space to add a storage building. The 484 sq.ft. two car garage is heated and cool with a mini split. Washer & Dryer to remain, ADT security system and doorbell Ring camera. Refrigerator is digital allowing you to share photos on the large screen. This gorgeous home has beautiful features throughout to include a tankless gas water heater.
$384,650
627 Prestwick Dr Dothan, AL 36305
- Type:
- Single Family
- Sq.Ft.:
- 2,608
- Status:
- Active
- Beds:
- 4
- Lot size:
- 0.44 Acres
- Year built:
- 2007
- Baths:
- 3.00
- MLS#:
- 188703
- Subdivision:
- Highlands South
ADDITIONAL INFORMATION
Located in HIghlands South Subdivision on the West side of Dothan. Beautiful home on corner lot has recently been repainted inside, with new carpet installed in all bedrooms. Hardwood floors in common area, kitchen has ceramic floors and granite countertops. Bathrooms also has ceramic tile floors. Master Bath has Jacuzzi/whirlpool tub plus separate walk-in shower, and conveniently located with His and Hers closets. Master bedroom has trey ceiling and ceiling fan. Large grand room with high ceilings and gas fireplace with easy access to dining room. Guest bedroom with private access to bathroom, and 2 bedrooms share a bathroom with private tub and toilet room. The large Florida Room can be accessed from the Master Bedroom, or the Grand room is a true delight overlooking the back yard. A separate shop outside is the perfect place to store lawn equipment and so much more. The 2-car garage has plenty of wall shelving for extra storage space. Whole house vacuum system makes cleaning a breeze. Vacant and Move-In Ready.
$275,000
107 Taybridge Ln Dothan, AL 36305
- Type:
- Single Family
- Sq.Ft.:
- 1,882
- Status:
- Active
- Beds:
- 3
- Lot size:
- 0.37 Acres
- Year built:
- 1997
- Baths:
- 2.00
- MLS#:
- 188700
- Subdivision:
- Highlands
ADDITIONAL INFORMATION
107 Taybridge is a 3 bedroom, 2 bath brick home in the Highlands. Welcome to quiet cul-de-sac living, shady street and sidewalks, which makes meeting your neighbors much easier! You have a deck to relax and a privacy fenced yard to make it even better. Both baths are double vanities, tubs and separate shower in the primary. The eat-in kitchen comes with all appliances and includes a coffee bar! The grand room features a fireplace and has a dining room.
- Type:
- Single Family
- Sq.Ft.:
- 1,463
- Status:
- Active
- Beds:
- 3
- Lot size:
- 0.38 Acres
- Year built:
- 1990
- Baths:
- 2.00
- MLS#:
- 188691
- Subdivision:
- Shady Brook
ADDITIONAL INFORMATION
Great home located on the North West side of Dothan. Close to restaurants, shopping, movie theaters, Wallace College, & Troy University. Enjoy setting on the large porches on the front and rear of home.
$178,000
312 Brushfire Dothan, AL 36305
- Type:
- Single Family
- Sq.Ft.:
- 1,532
- Status:
- Active
- Beds:
- 3
- Lot size:
- 0.37 Acres
- Year built:
- 2008
- Baths:
- 2.00
- MLS#:
- 188671
- Subdivision:
- Sage Grove
ADDITIONAL INFORMATION
This awesome three-bedroom two bath home is a must see! This property has a 2 car garage a great back porch and a slab area for grilling. The home has nice sized bedrooms and a large living room area to relax at the end of the day. The bathrooms and kitchen have tile floors. The master bathroom features a double vanity and a separate bathtub and shower and a walk-in closet. Act fast as this home is sure to go quickly!
$127,900
2602 Robindale Dothan, AL 36305
- Type:
- Single Family
- Sq.Ft.:
- 1,056
- Status:
- Active
- Beds:
- 2
- Lot size:
- 0.24 Acres
- Year built:
- 1991
- Baths:
- 2.00
- MLS#:
- 188632
- Subdivision:
- Robindale
ADDITIONAL INFORMATION
Spacious 2 bedroom 2 bath home. Move in ready! New vinyl plank flooring in both bedrooms. One bedroom has large walk-in closet. Stove, refrigerator, and dishwasher included. Large backyard to enjoy family and friends. Great opportunity for first time home buyer!
$259,900
9 Williamsburg Dothan, AL 36305
- Type:
- Single Family
- Sq.Ft.:
- 2,911
- Status:
- Active
- Beds:
- 4
- Lot size:
- 0.36 Acres
- Year built:
- 1985
- Baths:
- 2.00
- MLS#:
- 188609
- Subdivision:
- Williamsburg Place
ADDITIONAL INFORMATION
Great Location in a Quiet Subdivision Close to Everything. Large Living Area with Fresh Paint Throughout, Stainless Steel Appliances in The Kitchen, Separate Dining Room For All of Your Entertaining Needs. Lots of Storage Floored Attic Space, Large Bedrooms with the Master Bedroom Downstairs
$194,900
709 Frankfort Drive Dothan, AL 36305
- Type:
- Single Family
- Sq.Ft.:
- 1,500
- Status:
- Active
- Beds:
- 3
- Lot size:
- 0.25 Acres
- Year built:
- 2005
- Baths:
- 2.00
- MLS#:
- 188601
- Subdivision:
- Crestwood Village
ADDITIONAL INFORMATION
Nice brick home in Crestwood Village Subdivision - with 3 bedrooms & 2 baths, 9' ceilings throughout, with tray ceiling in living room and master bedroom. Home is on a nice lot with oak trees, crape myrtletrees, and azaleas with a deck and privacy wood fence. This neighborhood is outside of the circle on the south west side of town close to the Taylor community. Home is owned by the original family and has been well maintained. Enjoy morning or afternoon walks on the Forever Wild Trails close by.
- Type:
- Single Family
- Sq.Ft.:
- 1,438
- Status:
- Active
- Beds:
- 3
- Lot size:
- 0.22 Acres
- Year built:
- 1992
- Baths:
- 2.00
- MLS#:
- 188576
- Subdivision:
- Chapelwood
ADDITIONAL INFORMATION
Beautiful 3 bed 2 bath home on quiet culdesac in Chapelwood! This is a spacious well maintained home with lots of outdoor living space, featuring an inground pool, screened in porch, and fire pit area, fenced in yard and mature trees provide plenty of privacy. Kitchen has new cabinets and countertops with stainless steel appliances. Master suite with bathroom leading out to the pool which features a newly refreshed pool deck. Living room has a fireplace and leads out to the large screened in porch.
$895,000
170 Dawsey Road Dothan, AL 36305
- Type:
- Single Family
- Sq.Ft.:
- 3,916
- Status:
- Active
- Beds:
- 5
- Lot size:
- 6 Acres
- Year built:
- 2020
- Baths:
- 4.00
- MLS#:
- 188565
- Subdivision:
- Rural
ADDITIONAL INFORMATION
A beautiful 6 acre country setting off of Hwy 52 in Taylor, Al that is roughly 5 minutes to Ross Clark Circle where your Dream modern Farmhouse sits 500 feet from the road with a gated entrance and farm fence to accent the property with a 24 by 40 foot Pole Barn that will not disappoint. The pole barn has a 10 by 10 door and a 10 by 14 door for your boat, camper, or RV. Pole barn boast a sink and toilet along with other amenities. Enjoy the sunrise early in the morning from the front door of the home and enjoy an amazing sunset behind the pine trees on one of the most spectacular back porches that contains vinyl windows, Tongue in groove ceiling, natural fireplace, wood floor look, and an amazing pergola. Along with your dream sunset comes all your beautiful Buck and doe deer that come out to graze on your property. This house is complimented with a double car garage (epoxy floors in garage and in pole barn), 5 bedrooms, bonus room, 3 full baths, half bath, office nook, and study area. The grand room is accented with a stunning brick archway that transitions to the gorgeous kitchen with quartz countertops, oversized island, black stainless steel appliances (Kitchen Aid) and a walk in pantry. Lots of kitchen cabinets, pot filler and breakfast area. The house is also complimented with a propane heater, propane dryer hookup, propane fire logs in grand room, and stunning tongue and groove vaulted ceilings in the main bedroom. Barn door that leads into the main bathroom where you
IDX information is provided exclusively for consumers' personal, non-commercial use and may not be used for any purpose other than to identify prospective properties consumers may be interested in purchasing, and that the data is deemed reliable by is not guaranteed accurate by the MLS. Copyright 2024 , Dothan Multiple Listing Service, Inc.
Dothan Real Estate
The median home value in Dothan, AL is $181,400. This is higher than the county median home value of $166,100. The national median home value is $338,100. The average price of homes sold in Dothan, AL is $181,400. Approximately 49.21% of Dothan homes are owned, compared to 35.13% rented, while 15.67% are vacant. Dothan real estate listings include condos, townhomes, and single family homes for sale. Commercial properties are also available. If you see a property you’re interested in, contact a Dothan real estate agent to arrange a tour today!
Dothan, Alabama 36305 has a population of 70,318. Dothan 36305 is more family-centric than the surrounding county with 27.12% of the households containing married families with children. The county average for households married with children is 25.77%.
The median household income in Dothan, Alabama 36305 is $49,203. The median household income for the surrounding county is $50,222 compared to the national median of $69,021. The median age of people living in Dothan 36305 is 40 years.
Dothan Weather
The average high temperature in July is 92 degrees, with an average low temperature in January of 37.8 degrees. The average rainfall is approximately 54.7 inches per year, with 0.1 inches of snow per year.
