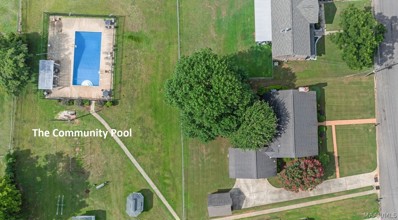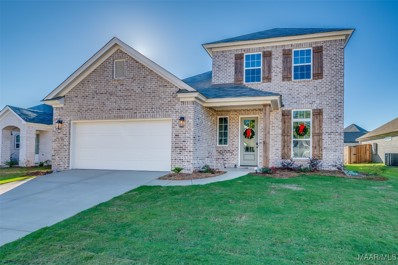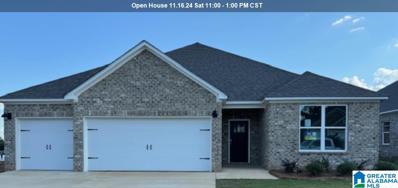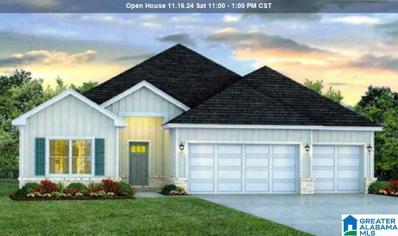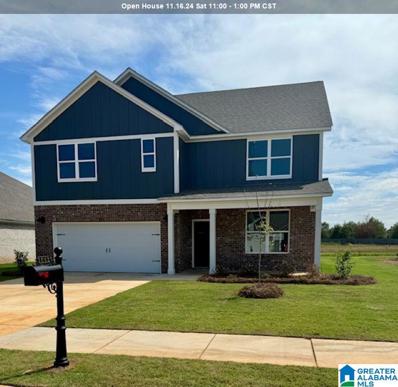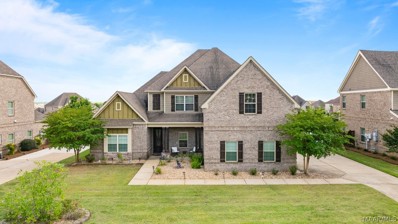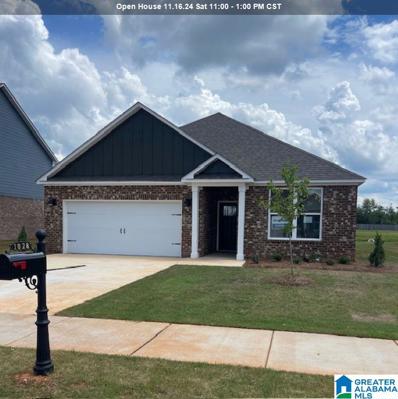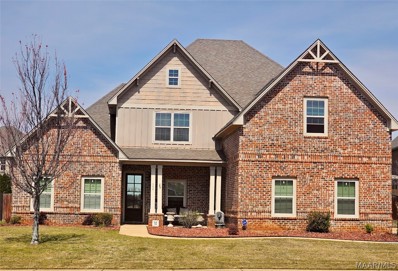Prattville AL Homes for Sale
- Type:
- Single Family
- Sq.Ft.:
- 2,300
- Status:
- Active
- Beds:
- 4
- Lot size:
- 0.64 Acres
- Year built:
- 1986
- Baths:
- 2.00
- MLS#:
- 21392722
- Subdivision:
- PRATTVILLE
ADDITIONAL INFORMATION
Welcome to 516 Seasons Court, a charming cottage-style home in the heart of Prattville, AL. Nestled on a cul-de-sac half-acre lot, this beautifully renovated 4-bedroom, 2-bathroom residence blends classic charm with modern comforts. Enjoy an open floor plan where the kitchen flows into the living room, featuring new countertops, updated light fixtures, gleaming hardwood floors, and beautiful plantation shutters throughout. The main floor offers two cozy bedrooms, including the master suite, and an updated bathroom. Upstairs, you'll find two additional bedrooms and a second updated bathroom. Outside, the backyard is an oasis perfect for Alabamaâ??s warm summer days. You'll be greeted by a breathtaking 20â??x40â?? saltwater pool with a new liner and booster/super pump installed in May 2023. The 16â??x20â?? workshop features 220 power, and overhead storage. 516 Seasons Court offers a delightful retreat while being close to all Prattville amenities. Donâ??t miss the chance to make this your home!
- Type:
- Single Family
- Sq.Ft.:
- 3,103
- Status:
- Active
- Beds:
- 5
- Lot size:
- 1.5 Acres
- Year built:
- 1965
- Baths:
- 4.00
- MLS#:
- 560008
- Subdivision:
- Fairwood
ADDITIONAL INFORMATION
LARGE home with not 1 but 2 apartments! Are you looking for space, a convenient location, or a large lot? This home is exactly what you need! Not only is there a finished 1 bedroom 1 bath apartment downstairs, there is another 1 bedroom 1 bath apartment guest house! With a little TLC the opportunities are endless with this home! Home is to be sold as-is. Spacious bedrooms, kitchen, large utility room, 1.5 acre lot and more! Call/text 334-730-8947 today for more information!
- Type:
- Single Family
- Sq.Ft.:
- 2,465
- Status:
- Active
- Beds:
- 3
- Lot size:
- 0.26 Acres
- Year built:
- 1987
- Baths:
- 3.00
- MLS#:
- 559850
- Subdivision:
- Kingston Green
ADDITIONAL INFORMATION
NEW FLOORING JUST INSTALLED! See updated pictures...This great home backs up to the community pool and features a Workshop, an updated kitchen, an updated handicap accessible shower, along with extra attic storage and a beautiful landscaped yard. Wallpaper removal and painting has been completed and the new pictures show how beautiful it all turned out... This home has supersized bedrooms with the upstairs bedrooms featuring desk areas and sharing a jack and Jill bath. The main bedroom has plenty of room for a sitting area and the main bath turned out great with some of the updates. Please come visit this great home soon and check out all the great features it has to offer...
- Type:
- Single Family
- Sq.Ft.:
- 1,991
- Status:
- Active
- Beds:
- 3
- Lot size:
- 0.3 Acres
- Year built:
- 1979
- Baths:
- 2.00
- MLS#:
- 559586
- Subdivision:
- Brookwood Estates
ADDITIONAL INFORMATION
Welcome home to 133 Livingston Circle. This home is in an excellent location on a quiet street. House features large living room/dining room combo. Large Den with fireplace and many built in bookcases. Kitchen has double oven and many cabinets. Off of kitchen you will find spacious laundry room with more cabinets, space for a refrigerator and pantry. Come down the hallway to three spacious bedrooms and bathrooms. Two of the bedrooms have walk in closets and both bathrooms have many cabinets for storage. Behind the master bedroom! WOW! You will find a very unique home office that could be used as a craft and or hobby room with many built in cabinets, built in desks and walk in closet with its own entrance to the backyard patio. Step out back to the spacious backyard with so much potential for a garden and beautiful flower beds. Call today for your private showing.
$399,900
215 Doe Drive Prattville, AL 36067
- Type:
- Single Family
- Sq.Ft.:
- 3,337
- Status:
- Active
- Beds:
- 4
- Lot size:
- 0.55 Acres
- Year built:
- 1992
- Baths:
- 3.00
- MLS#:
- 559223
- Subdivision:
- Deer Wood
ADDITIONAL INFORMATION
HUGE PRICE DROP! SALT WATER POOL! Welcome home to the family-friendly neighborhood of Deerwood, located less than a mile from Prattville's desirable downtown amenities. Inside you will find beautiful hardwood floors, new carpet upstairs and in one main floor bedroom, all new neutral colored paint throughout, and over 3,300 square feet of space for your family! The upstairs jack and jill full bath offers two separate vanity rooms to help with busy mornings. Downstairs, in addition to the master suite, there is another bedroom with its own full bath access. Built-in cabinetry in the laundry room provides loads of storage space. An in-ground salt water pool in the backyard will make summer gatherings a blast! Approximate roof age-7 years per owner. This home is ready for a new family to love it, call to set up an appointment today!
- Type:
- Single Family
- Sq.Ft.:
- 1,438
- Status:
- Active
- Beds:
- 3
- Year built:
- 1968
- Baths:
- 2.00
- MLS#:
- 559453
- Subdivision:
- Country Club Estates
ADDITIONAL INFORMATION
This charming 3-bedroom, 2-bathroom home offers over 1,400 square feet of comfortable living space, including a spacious living room and a well-sized kitchen that is perfect for meal preparation. The three bedrooms provide ample space for relaxation, with the master bedroom featuring an en-suite bathroom. Located close to downtown Prattville, this house provides easy access to local shops, restaurants, and entertainment in a peaceful neighborhood setting! The property also features a covered back porch, a decent sized backyard and a detached storage shed! This home will NOT last long! Call your favorite realtor today to view it!!
- Type:
- Single Family
- Sq.Ft.:
- 2,544
- Status:
- Active
- Beds:
- 4
- Lot size:
- 0.19 Acres
- Year built:
- 2024
- Baths:
- 3.00
- MLS#:
- 558724
- Subdivision:
- Hedgefield
ADDITIONAL INFORMATION
Home is staged - Furniture does not convey. ***When we say move-in ready, we mean it! For a limited time, select homes will come equipped with a fridge, washer, dryer, fence, blinds, and a smart doorbell and lock with a coordinating security panel. Plus, we have partnered with our Preferred Lenders to offer up to $7,500 towards closing costs. We're giving you everything AND the kitchen sink! Truly move-in ready homes plus the cash to close. Just bring your boxes! Homes must close by December 31, 2024, and use a Preferred Lender. Not all homes and neighborhoods are eligible for this offer. Lowder New Homes is giving up to $2,500 towards closing and our Preferred Lenders are giving up to $5,000 towards closing for a total of up to $7,500. Seller concessions are limited by law and therefore certain restrictions and limitations apply. Homes and home sites currently under contract do not qualify. Home and community information, including pricing, features, amenities, terms, and availability are subject to change at any time without notice or obligation. Lowder New Homes reserves the right to modify or terminate any promotion without notice. This is the Holly II floor plan. The Holly has an elegant entry foyer that allows the opportunity to greet guests before they enter your living area. Super nice layout with primary bedroom on the first floor, Formal Dining/Study/Office on first floor, 3 Bedrooms and Loft on second floor, 2 car garage, and covered patio. This home features luxury laminate plank floors in the main living areas, tile in the baths and laundry room, wood burning fireplace with a gas starter, stainless steel appliances, full tile back splash, and boot bench in the mud room, and separate laundry room. This plan has an open family room, nice breakfast bar, solid surface counter tops, and large pantry. Complete with a 1 Year Builders Warranty, 10 Year Structural Warranty through the 2-10 Company, and all manufacture Warranties.
$385,400
1044 BIRCH LANE Prattville, AL 36066
- Type:
- Single Family
- Sq.Ft.:
- 2,273
- Status:
- Active
- Beds:
- 4
- Lot size:
- 0.22 Acres
- Year built:
- 2024
- Baths:
- 3.00
- MLS#:
- 21389825
- Subdivision:
- MAGNOLIA RIDGE
ADDITIONAL INFORMATION
The Destin features 4 bedrooms, 3 baths with QUARTZ counter tops, gas stove, luxury vinyl plank flooring and crown molding in main areas. This open floor utilizes every inch of square footage. Imagine yourself cooking family meals in your beautiful new homes on your new gas stove. Call or stop by for current incentives. All homes include a 1-year builder warranty and 2/10 structural warranty. Pictures depict a similar completed plan and elevation but is not the actual home for sale. Features, colors, finishes & options may differ from what's shown.
$405,400
1040 BIRCH LANE Prattville, AL 36066
- Type:
- Single Family
- Sq.Ft.:
- 2,435
- Status:
- Active
- Beds:
- 4
- Lot size:
- 0.22 Acres
- Year built:
- 2024
- Baths:
- 3.00
- MLS#:
- 21389764
- Subdivision:
- MAGNOLIA RIDGE
ADDITIONAL INFORMATION
The Hawthorne features 4 bedrooms, 3 baths with QUARTZ counter tops, gas stove, luxury vinyl plank flooring and crown molding in main areas. This open floor utilizes every inch of square footage. Imagine yourself cooking family meals in your beautiful new homes on your new gas stove. Call or stop by for current incentives. All homes include a 1-year builder warranty and 2/10 structural warranty. Pictures depict a similar completed plan and elevation but is not the actual home for sale. Features, colors, finishes & options may differ from what's shown.
$423,400
1032 BIRCH LANE Prattville, AL 36066
- Type:
- Single Family
- Sq.Ft.:
- 2,599
- Status:
- Active
- Beds:
- 5
- Lot size:
- 0.22 Acres
- Year built:
- 2024
- Baths:
- 3.00
- MLS#:
- 21389751
- Subdivision:
- MAGNOLIA RIDGE
ADDITIONAL INFORMATION
The Carol features 5 bedrooms, 3 baths with QUARTZ counter tops, gas stove, luxury vinyl plank flooring and crown molding in main areas. This open floor utilizes every inch of square footage. Imagine yourself cooking family meals in your beautiful new homes on your new gas stove. Call or stop by for current incentives. All homes include a 1-year builder warranty and 2/10 structural warranty. Pictures depict a similar completed plan and elevation but is not the actual home for sale. Features, colors, finishes & options may differ from what's shown.
$424,400
1032 Birch Lane Prattville, AL 36066
- Type:
- Single Family
- Sq.Ft.:
- 2,599
- Status:
- Active
- Beds:
- 5
- Lot size:
- 0.21 Acres
- Year built:
- 2024
- Baths:
- 3.00
- MLS#:
- 559157
- Subdivision:
- Magnolia Ridge
ADDITIONAL INFORMATION
Find all the space you need in our popular two-story Carol floorplan in Magnolia Ridge, one of our communities in Prattville, Alabama. Inside this 5-bedroom, 3-bathroom home, you’ll find 2,599 square feet of flexible living space and a two-car garage. Step thru the front foyer and you're greeted with a flex room designed for work or play. Make your way to the kitchen on the first floor, which overlooks the living, dining room and slider to the backyard patio. The kitchen features a center island with room for seating, plentiful cabinetry, quartz countertops, stainless steel appliances and a walk-in pantry which are sure to both turn heads and make meal prep easy. Guests can pull up a seat in this functional space. One of four bedrooms is located on the first floor and at the back of the home for privacy. As we head up to the second floor, we are greeted with the primary bedroom that features an en suite bathroom as well as three additional bedrooms that surround a second living area, a full bathroom, and a laundry area. Whether these rooms become bedrooms, office spaces, or other bonus rooms, there is sure to be a place for all. Like all homes in Magnolia Ridge, the Carol includes a Home is Connected smart home technology package which allows you to control your home with your smart device while near or away. Pictures may be of a similar home and not necessarily of the subject property. Pictures are representational only. Contact us today and find your home at Magnolia Ridge.
$405,400
1040 Birch Lane Prattville, AL 36066
- Type:
- Single Family
- Sq.Ft.:
- 2,435
- Status:
- Active
- Beds:
- 4
- Lot size:
- 0.21 Acres
- Year built:
- 2024
- Baths:
- 3.00
- MLS#:
- 559156
- Subdivision:
- Magnolia Ridge
ADDITIONAL INFORMATION
Introducing the Hawthorne floorplan at Magnolia Ridge, where every square foot is put to use with sophistication and comfort in mind. Inside this 4-bedroom, 3-bathroom home, you’ll find over 2,400 square feet of comfortable living. To top it off, it’s one of our floorplans that offers a 3-car garage. Entering the home, there are two bedrooms that share a bathroom positioned between them. Down the opposing wall is access to the garage and a separate laundry area with walk-in closet. Tucked around the corner there is an additional bedroom that has its own single vanity bathroom with standing shower. Once you enter the great room, you’ll have views off the back covered porch. The living area is open to the kitchen and dining space with access to back porch. The kitchen features shaker-style cabinetry, island with quartz countertops, stainless steel appliances and a corner pantry which are sure to make meal prep easy. The primary bedroom is situated at the back corner of the house with an ensuite bathroom that has a double vanity, tiled shower and garden tub with two spacious walk-in closet providing ample space for the most ambitious wardrobe. Like all homes in Magnolia Ridge, the Hawthorne includes a Home is Connected smart home technology package which allows you to control your home with your smart device while near or away. Pictures may be of a similar home and not necessarily of the subject property. Pictures are representational only. Contact us today to schedule your tour!.
$385,400
1044 Birch Lane Prattville, AL 36066
- Type:
- Single Family
- Sq.Ft.:
- 2,273
- Status:
- Active
- Beds:
- 4
- Lot size:
- 0.25 Acres
- Year built:
- 2024
- Baths:
- 3.00
- MLS#:
- 559155
- Subdivision:
- Magnolia Ridge
ADDITIONAL INFORMATION
Step into the Destin at Magnolia Ridge, one of our popular floorplans available in Prattville, Alabama. This single-family home features 4-bedrooms and 3-bathrooms in over 2,200 square feet of space. This home has a 3-car garage, perfect for extra storage or an additional vehicle. As you enter the foyer, you are greeted with two bedrooms and a full bathroom. The well-appointed kitchen overlooks the dining room and features an island with bar seating, beautiful quartz countertops, and stainless-steel appliances. A versatile nook is located off the kitchen and can be adapted to fit your needs. Enjoy views off the back porch from the spacious great room. Once in the open living and kitchen space, there is access to the pantry and laundry room, with a walk-through to the garage. The primary bedroom is in the back of the home for privacy has an ensuite bathroom with a double vanity, tiled shower, garden tub and spacious walk-in closet. Bedroom four is tucked into the opposite corner of the house and includes a third bathroom. Like all homes in Magnolia Ridge, the Destin includes a Home is Connected smart home technology package which allows you to control your home with your smart device while near or away. Pictures may be of a similar home and not necessarily of the subject property. Pictures are representational only. Contact us today to schedule your tour of the Destin!
- Type:
- Single Family
- Sq.Ft.:
- 4,440
- Status:
- Active
- Beds:
- 5
- Lot size:
- 0.03 Acres
- Year built:
- 2014
- Baths:
- 4.00
- MLS#:
- 558933
- Subdivision:
- Glennbrooke
ADDITIONAL INFORMATION
Over 4440 square feet of living space with a THREE CAR GARAGE! Outdoor L-Shape Pool to enjoy the Hot Summer Months already in place and unbelievable features including SPRAY FOAM INSULATION, GAS TANKLESS WATER HEATER, GRANITE COUNTERTOPS, STAINLESS STEEL APPLIANCES, HOOD DECO VENT, TILE BACKSPLASH, DETAILED TRIM WORK, HARDWOOD AND TILE FLOORING, GAS LOG FIREPLACE, 10 FT CEILINGS 1ST FLOOR, COVERED PATIO, RAISED COUNTERTOPS, RECESSED LIGHTING, COFFERED CEILING AND WAINSCOTING IN THE DINING ROOM, AND SO MUCH MORE. HUGE MASTER SUITE IS LOCATED ON THE FIRST FLOOR WITH AN OFFICE/STUDY/SITTING AREA, LARGE WALK-IN CLOSET, DOUBLE SINKS WITH GRANITE COUNTERS, GARDEN TUB, AND A TILED SHOWER. BONUS/THEATER ROOM UPSTAIRS CAN ALSO SERVE AS A 5TH BEDROOM. THREE BATHS UPSTAIRS, MASTER BATH AND HALF BATH DOWNSTAIRS.
- Type:
- Single Family
- Sq.Ft.:
- 4,567
- Status:
- Active
- Beds:
- 6
- Lot size:
- 0.7 Acres
- Year built:
- 2008
- Baths:
- 5.00
- MLS#:
- 558851
- Subdivision:
- Hearthstone
ADDITIONAL INFORMATION
Make sure to click on the Feature Tab to see the 3D Dollhouse tour & 2D Floor plan of this amazing home.*A 2.5% assumable VA loan is available to eligible VA buyers.* Sitting atop a hill overlooking Hearthstone, the owners of this beautiful place enlarged the area by converting attic space into a 2nd floor living room, 2 additional bedrooms & bathroom. The addition has spray foam insulation. Out back, they enlarged & screened in the deck area, including a reinforced space that will support a hot tub & added a built in grilling station with sink & counter space. Coming into the foyer, to the right is a study/office area that also connects to the hallway leading to the bedrooms. To the left from the foyer will bring you into the dining room & then into the breakfast area, with built in bookcases. Across the breakfast bar is the kitchen with gas cooktop, self cleaning double ovens & dishwasher all seated in custom cabinetry with granite counters & beautiful backsplash. Winding down the hallway, on your way to the three car garage, you will pass the stairs to the second level, a half bath & the large laundry room. In addition to the added space upstairs, there is also another bedroom with attached bath on the second floor, making a total of three bedrooms & two baths on that level. Back downstairs & through the kitchen, you come into the living room with gas log fireplace, very tall ceilings & double doors on each side taking you to the sunroom & on to the screened in area. Past this space & outside into the back yard is also an open patio with fireplace. On the right side of the living room, the hallway will take you to the bedrooms on the main floor as well as a full hall bath. At the end of the hall is the primary bedroom, which enjoys a gas log fireplace, on suite bath area with double vanities, jetted tub, separate shower & 3 closets that auto light when you open the door. The home enjoys plantation shutters throughout & the yard has been well maintained & treated.
$387,400
1036 Birch Lane Prattville, AL 36066
- Type:
- Single Family
- Sq.Ft.:
- 2,273
- Status:
- Active
- Beds:
- 4
- Lot size:
- 0.25 Acres
- Year built:
- 2024
- Baths:
- 3.00
- MLS#:
- 557207
- Subdivision:
- Magnolia Ridge
ADDITIONAL INFORMATION
Welcome to 1036 Birch Lane, Prattville, Alabama 36066 in our Magnolia Ridge community. Step into the Destin at Magnolia Ridge, one of our popular floorplans available in Prattville, Alabama. This single-family home features 4-bedrooms and 3-bathrooms in over 2,200 square feet of space. This home has a 3-car garage, perfect for extra storage or an additional vehicle. As you enter the foyer, you are greeted with two bedrooms and a full bathroom. The well-appointed kitchen overlooks the dining room and features an island with bar seating, beautiful quartz countertops, and stainless-steel appliances. A versatile nook is located off the kitchen and can be adapted to fit your needs. Enjoy views off the back porch from the spacious great room. Once in the open living and kitchen space, there is access to the pantry and laundry room, with a walk-through to the garage. The primary bedroom is in the back of the home for privacy has an ensuite bathroom with a double vanity, tiled shower, garden tub and spacious walk-in closet. Bedroom four is tucked into the opposite corner of the house and includes a third bathroom. Like all homes in Magnolia Ridge, the Destin includes a Home is Connected smart home technology package which allows you to control your home with your smart device while near or away. Pictures may be of a similar home and not necessarily of the subject property. Pictures are representational only. Contact us today to schedule your tour of the Destin!
- Type:
- Single Family
- Sq.Ft.:
- 3,788
- Status:
- Active
- Beds:
- 5
- Lot size:
- 1.04 Acres
- Year built:
- 2005
- Baths:
- 4.00
- MLS#:
- 556978
- Subdivision:
- Wynfield
ADDITIONAL INFORMATION
Welcome to this wonderful home nestled on an acre of land in the Wynfield Subdivision. This home offers 5 bedrooms and 4 full baths, everything is downstairs except the 5th bedroom, 4th bath, and the bonus room. The sparkling pool is a fiberglass salt water pool and overlooks nature. All the rooms are oversized and the kitchen features a large walk in pantry, a work island, a oversized breakfast room complete with a cozy sitting nook. The hardwood floors flow throughout the main living areas while tile flows throughout the kitchen area. The 2 space garage is oversized as well and holds a storage area. There are also 3 covered porches along with a large deck. Two of the 3 HVAC units were replaced a few years ago and the new carpet was installed recently. The outside also features an unfinished building that already has the plumbing within the slab and there is also an Artesian well that feeds the underground sprinkler system. This home shows off so many other great features, so please come and visit us soon.
$325,400
1028 BIRCH LANE Prattville, AL 36066
- Type:
- Single Family
- Sq.Ft.:
- 1,618
- Status:
- Active
- Beds:
- 3
- Lot size:
- 0.26 Acres
- Year built:
- 2024
- Baths:
- 4.00
- MLS#:
- 21384628
- Subdivision:
- MAGNOLIA RIDGE
ADDITIONAL INFORMATION
The Lamar features 3 bedrooms, 2 baths with QUARTZ counter tops, gas stove, luxury vinyl plank flooring and crown molding in main areas. This open floor utilizes every inch of square footage. Imagine yourself cooking family meals in your beautiful new homes on your new gas stove. Call or stop by for current incentives. All homes include a 1-year builder warranty and 2/10 structural warranty. Pictures depict a similar completed plan and elevation but is not the actual home for sale. Features, colors, finishes & options may differ from what's shown.
$325,400
1028 Birch Lane Prattville, AL 36066
- Type:
- Single Family
- Sq.Ft.:
- 1,618
- Status:
- Active
- Beds:
- 3
- Lot size:
- 0.25 Acres
- Year built:
- 2024
- Baths:
- 2.00
- MLS#:
- 556368
- Subdivision:
- Magnolia Ridge
ADDITIONAL INFORMATION
The Lamar is a floorplan featured at Magnolia Ridge, Prattville, Alabama. This plan features 3-bedrooms, 2-bathrooms and a 2-car garage. This home has over 1,600 square feet of living space. From the front door the foyer opens to a hallway leading to two bedrooms separated by a full bathroom with linen closet and shower/tub combination. As you continue into home there is the laundry room and the garage access on the opposing wall. The living room, dining and kitchen is an open design. As you enter the great room you are met with the heart of the home, the kitchen. This light design offers white shaker-style cabinetry, quartz countertops and stainless-steel appliances. The dining room is open off the kitchen and looks out to the backyard and covered porch. The primary bedroom is to the back of the home for privacy. The bedroom has a trey ceiling and large window allowing in natural light. The ensuite has a large walk-in closet, separate water closet, tiled shower and garden tub. The dual sink vanity has a quartz countertop and will allow for that much needed space in the morning. Like all homes in Magnolia Ridge, the Lamar includes a Home is Connected smart home technology package which allows you to control your home with your smart device while near or away. Pictures may be of a similar home and not necessarily of the subject property. Pictures are representational only. Don’t wait to see this beautiful home. Schedule your tour today!
- Type:
- Single Family
- Sq.Ft.:
- 4,214
- Status:
- Active
- Beds:
- 5
- Lot size:
- 0.56 Acres
- Year built:
- 2000
- Baths:
- 4.00
- MLS#:
- 555123
- Subdivision:
- Mountain Lakes
ADDITIONAL INFORMATION
Welcome to the prestigious Mountain Lakes neighborhood. This home, designed by a renowned local architect and family member who also lived in this custom-built gem is nestled on more than a half-acre corner lot. The property, overlooking the beautiful neighborhood, is truly one-of-a-kind. The owner had a new architectural roof installed in 2024. The updates don’t stop there. Every inch of this incredible home has been professionally painted with a timeless, neutral pallet. As you pull up to the garage you will notice the long, circular driveway that offers your guests plenty of room to park for holiday gatherings and parties. The lush, professionally landscaped back yard oasis boasts a large pool. The covered back porch includes a flat screen TV plus a stereo sound system. The newer screened back door, with its nostalgic charm, opens to the spacious dream kitchen and equally spacious breakfast area. You will appreciate the architect’s attention to detail in the massive kitchen. The exquisite light fixtures, built-ins and exceptional stone and tile work add to the beauty of this chef's dream. Just past the living room columns you will spy the roomy formal dining room that includes French doors for more intimate occasions. Enjoy evenings on the front porch with one-of-a-kind elevated views of the neighborhood. Two spacious guest bedrooms with large closets that r dream sanctuary. The large primary retreat includes a spa-like ensuite bathroom with sound system. Take the elegant staircase, located in the kitchen, to the thoughtfully designed second floor that is like no other! Here you will find that meticulous attention to detail was implemented in the various angles and ceiling lines without detracting from the substantial amount of space the second floor offers. The game room pool table remains with the home! This dream home won’t last long! Call your favorite realtor to schedule your personal tour today!
- Type:
- Single Family
- Sq.Ft.:
- 3,172
- Status:
- Active
- Beds:
- 4
- Lot size:
- 0.28 Acres
- Year built:
- 2018
- Baths:
- 4.00
- MLS#:
- 554952
- Subdivision:
- Glennbrooke
ADDITIONAL INFORMATION
This home has it all! The "Sutherland", a very desirable plan by Stone Martin Builders offers charm, functionality and space. Upon entrance you will be welcomed by tall ceilings creating a grand foyer where you will also find the beautiful formal dining room. You will instantly notice the large great room and gas fireplace. The spacious kitchen overlooking the great room, features an eat-in kitchen, butlers pantry, food pantry, granite countertops and gas cooktop. The primary suite is a retreat with new carpet, a walk-in closet, tiled shower and double vanities. Upstairs you will find the additional bedrooms, bathrooms and a loft offering flexibility. Don't miss the outdoor space with additional concrete added and a covered patio. With a fresh coat of paint throughout, you don't want to miss this one!
- Type:
- Single Family
- Sq.Ft.:
- 4,290
- Status:
- Active
- Beds:
- 5
- Lot size:
- 0.37 Acres
- Year built:
- 2017
- Baths:
- 4.00
- MLS#:
- 554640
- Subdivision:
- Glennbrooke
ADDITIONAL INFORMATION
PRICE IMPROVEMENT! Popular Kensington floor plan, great for entertaining, featuring an open living area, 5 bedrooms, 3 ½ baths, plus a double garage in the Glennbrooke neighborhood. This floor plan flows seamlessly from the foyer into the open main living area, which includes a formal dining room and a spacious great room with a fireplace. The kitchen boasts granite countertops, ample cabinet space, farmhouse sink, a gas cooktop, stainless steel appliances, and a large pantry. The main bedroom is oversized and includes an additional area perfect for an office, exercise equipment, or sitting area. The ensuite bath features double vanities, a garden tub, tiled shower with a seat and dual shower heads, and a gigantic walk-in closet. Upstairs, there are four spacious rooms and two full baths. Out back, you’ll find a large private yard with a wooded area behind so no rear neighbors, a covered porch with electrical hookup for a TV, and an additional patio with a gas grill hookup. Additional amenities include plantation shutters, high ceilings, wainscoting detail in the dining room and foyer, hardwood or tile flooring throughout main floor, laundry room with cabinets and sink, attic storage, and additional concrete for extra driveway parking. The Glennbrooke community offers plenty of entertainment options with 2 neighborhood pools, a splash pad, a pond with walking trail, a playground, and a soccer/baseball field. The home is conveniently located near all of Prattville’s shopping and dining options, with interstate access just 5 minutes away, plus only a 20-minute drive to Downtown Montgomery/Maxwell AFB.
- Type:
- Single Family
- Sq.Ft.:
- 4,258
- Status:
- Active
- Beds:
- 5
- Lot size:
- 5 Acres
- Year built:
- 1980
- Baths:
- 4.00
- MLS#:
- 554599
- Subdivision:
- Rural
ADDITIONAL INFORMATION
A RARE OPPORTUNITY! Just minutes from downtown Prattville, this impressive 5+/- acre estate home offers the best sunset views in town! Custom built, this home has left no details to be spared! Just off the grand foyer, this home offers a formal dining room and a formal living room with a bourbon bar area and beautiful brick hearth fireplace, perfect for entertaining! Through the main entry leads you to a designer kitchen featuring custom wood cabinets, a work island and brick accent wall!! Just off the kitchen, is a keeping room that could also double as a breakfast nook for your morning coffee! Privately tucked into its own area, is the downstairs owner's suite that is MASSIVE in size! It has beautifully vaulted ceilings, walk-in closet, a brick fireplace and it's on entry to the back patio! The laundry room is massive with tons of storage and a mud-sink! Upstairs you will find an additional owners suite (or could be a mother-in-law suite) with a private bath and a view to DIE FOR!! There is an additional office/media room that walks out on to the second story patio overlooking the back of this gorgeous property! The HUGE guest rooms upstairs share a nicely appointed hall bath! This very private piece of property comes complete with a detached barn/workshop! Make a call today to see this grand home!
- Type:
- Single Family
- Sq.Ft.:
- 4,442
- Status:
- Active
- Beds:
- 5
- Lot size:
- 0.33 Acres
- Year built:
- 2013
- Baths:
- 4.00
- MLS#:
- 554337
- Subdivision:
- Glennbrooke
ADDITIONAL INFORMATION
ASSUMABLE VA LOAN WITH LOW RATE for eligible service members & veterans. Outstanding Glennbrooke home with 4,442 square feet of living space plus a THREE CAR GARAGE! Third garage bay has been transformed into an amazing storm shelter. Blinds and privacy fencing are already in place and this amazing home features Spray Foam Insulation and a Gas tankless Water Heater. The gourmet kitchen includes a gas cooktop, granite countertops, large island, stainless steel appliances, under cabinet lighting and custom cabinetry and the spacious great room includes a beautiful gas log fireplace. Very spacious master suite impresses with a separate sitting area and huge closet along with an incredible bath featuring double granite vanities, separate tiled shower, jetted garden tub, dual shower heads and tile flooring. Also included is a laundry room large enough to accommodate oversized or additional appliances. Five large bedrooms and so much more including new carpet being installed!
$337,400
1033 Birch Lane Prattville, AL 36066
- Type:
- Single Family
- Sq.Ft.:
- 1,835
- Status:
- Active
- Beds:
- 4
- Lot size:
- 0.26 Acres
- Year built:
- 2023
- Baths:
- 2.00
- MLS#:
- 550292
- Subdivision:
- Magnolia Ridge
ADDITIONAL INFORMATION
The Rhett is one of our single-story floorplans featured in our Magnolia Ridge community in Prattville, Alabama. This beautiful home is a single-level layout that offers a practical design with 4-bedrooms and 2-bathrooms with over 1,800 square feet. As you enter the home, to one side, there are two bedrooms with a guest bathroom positioned between them. Slightly down on the opposing wall provides access to the garage and a separate laundry area. Tucked in this area is an additional bedroom. A standout feature is the seamless integration of the kitchen, dining area, and great room in an open concept layout, ideal for hosting guests. The kitchen has white shaker style cabinetry, quartz countertops, stainless steel appliances, and a corner pantry. The spacious living area includes trey ceilings and leads to a shaded covered porch. The primary bedroom suite serves as a private retreat with trey ceilings, a luxurious shower, separate garden tub, double marble vanity, private water closet, and a large walk-in closet. Like all homes in Magnolia Ridge, the Rhett includes a Home is Connected smart home technology package which allows you to control your home with your smart device while near or away. Call one of our New Home Specialists today to schedule your tour!

Information herein is believed to be accurate and timely, but no warranty as such is expressed or implied. Listing information Copyright 2024 Multiple Listing Service, Inc. of Montgomery Area Association of REALTORS®, Inc. The information being provided is for consumers’ personal, non-commercial use and will not be used for any purpose other than to identify prospective properties consumers may be interested in purchasing. The data relating to real estate for sale on this web site comes in part from the IDX Program of the Multiple Listing Service, Inc. of Montgomery Area Association of REALTORS®. Real estate listings held by brokerage firms other than Xome Inc. are governed by MLS Rules and Regulations and detailed information about them includes the name of the listing companies.
Prattville Real Estate
The median home value in Prattville, AL is $294,900. This is higher than the county median home value of $224,200. The national median home value is $338,100. The average price of homes sold in Prattville, AL is $294,900. Approximately 60.46% of Prattville homes are owned, compared to 33.86% rented, while 5.68% are vacant. Prattville real estate listings include condos, townhomes, and single family homes for sale. Commercial properties are also available. If you see a property you’re interested in, contact a Prattville real estate agent to arrange a tour today!
Prattville, Alabama has a population of 37,977. Prattville is less family-centric than the surrounding county with 32.45% of the households containing married families with children. The county average for households married with children is 33.52%.
The median household income in Prattville, Alabama is $65,932. The median household income for the surrounding county is $62,660 compared to the national median of $69,021. The median age of people living in Prattville is 37.3 years.
Prattville Weather
The average high temperature in July is 91.4 degrees, with an average low temperature in January of 35.2 degrees. The average rainfall is approximately 50.7 inches per year, with 0.2 inches of snow per year.


