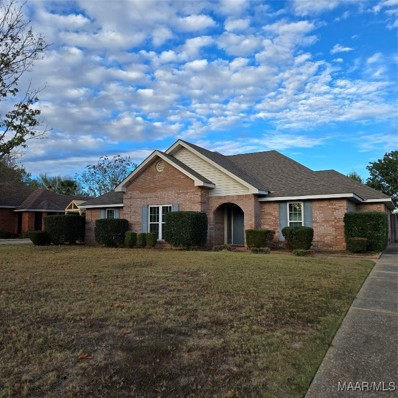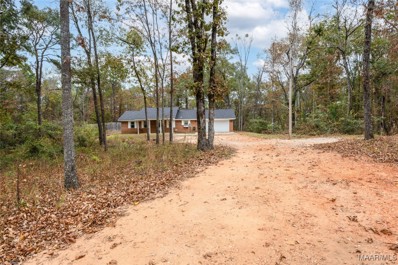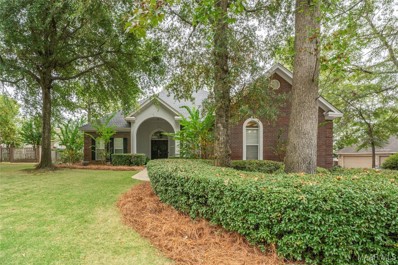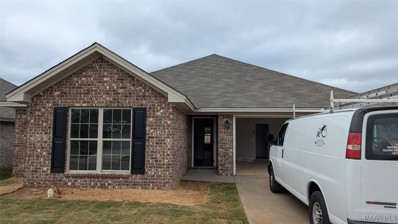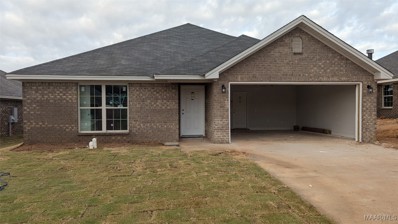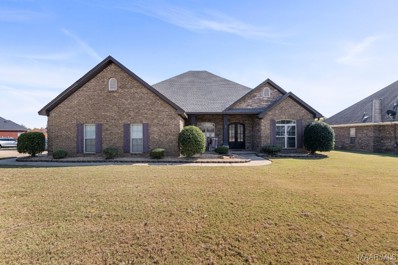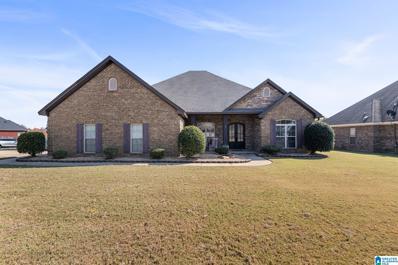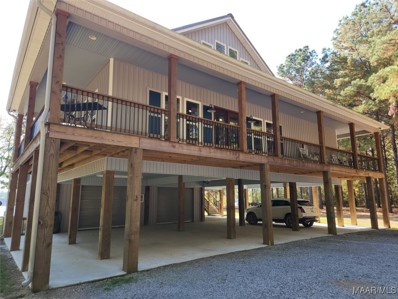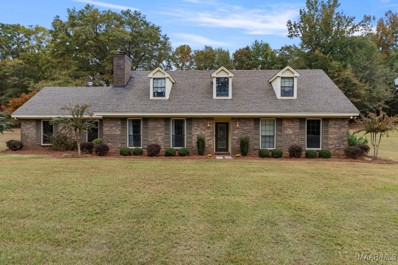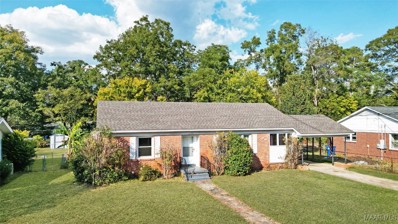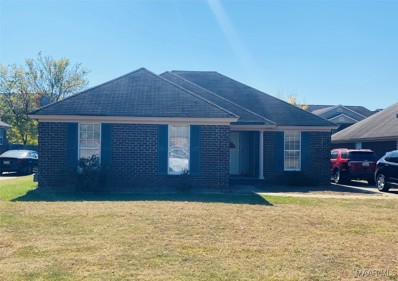Prattville AL Homes for Sale
- Type:
- Single Family
- Sq.Ft.:
- 3,135
- Status:
- Active
- Beds:
- 4
- Lot size:
- 0.23 Acres
- Year built:
- 2024
- Baths:
- 4.00
- MLS#:
- 566333
- Subdivision:
- McClain Landing
ADDITIONAL INFORMATION
Introducing the St. James II floorplan - a heavenly abode designed for modern living. Step into the grand foyer leading to a stunning kitchen with granite countertops and an island, seamlessly connecting to the dining area. The expansive great room features hardwood floors, a cozy fireplace, and vaulted ceilings, perfect for gatherings. Retreat to the spacious covered back patio for relaxation. With a 3-car garage providing ample storage, this 4-bed, 4-bath plan offers versatility and charm, ideal for multi-generational living. Discover the epitome of comfort and luxury in the St. James II.
$275,000
747 Summer Lane Prattville, AL 36066
- Type:
- Single Family
- Sq.Ft.:
- 2,084
- Status:
- Active
- Beds:
- 3
- Lot size:
- 0.26 Acres
- Year built:
- 1988
- Baths:
- 3.00
- MLS#:
- 566239
- Subdivision:
- Prattville East
ADDITIONAL INFORMATION
Located in Prattville East ...not a more convenient location to shopping, Daniel Pratt school, YMCA and other public areas..Split bedroom plan offers a degree of privacy not found in traditional floor plans. The formal living room makes an ideal office. Carport at the rear of the home provides a covered area for pool parties. Additional parking pad at the rear has been used for RV parking by previous occupants.
- Type:
- Single Family
- Sq.Ft.:
- 1,266
- Status:
- Active
- Beds:
- 2
- Lot size:
- 0.75 Acres
- Year built:
- 1986
- Baths:
- 2.00
- MLS#:
- 566294
- Subdivision:
- Rural
ADDITIONAL INFORMATION
Welcome to this cozy brick home, quietly nestled among lush trees on nearly an acre of land just outside Prattville city limits. Tucked away down a private dirt road, this property offers both privacy and tranquility, surrounded by nature and abundant wildlife. The covered front porch is the perfect spot for rocking chairs and a swing, offering a peaceful space to relax and enjoy the beauty of the surrounding landscape. Inside, you'll find a warm and inviting living space featuring built-in shelving and plenty of room for your furniture. The eat-in kitchen is a true delight, equipped with stainless steel appliances and ample space for meals or casual gatherings. The spacious master bedroom is a true retreat, with two large windows that fill the room with natural light, along with a walk-in closet for added convenience. The generously sized guest bedroom is located near the hall bathroom. Outdoor living is a standout feature of this home. Enjoy the light-filled sunroom, or step out onto the covered patio – both perfect for relaxing or entertaining. The private, wooded backyard is fully fenced, providing a peaceful and secure space to enjoy the outdoors. A storage shed in the backyard offers additional room for tools and equipment, helping to keep things organized. This home also boasts a new roof, installed in 2021, providing added peace of mind for years to come. Whether you're seeking a peaceful retreat or a comfortable family home, this property offers the best of both worlds: a serene, nature-filled setting with easy access to Prattville. Come see all this charming home has to offer – your perfect retreat awaits!
- Type:
- Single Family
- Sq.Ft.:
- 1,792
- Status:
- Active
- Beds:
- 4
- Year built:
- 2024
- Baths:
- 2.00
- MLS#:
- 566292
- Subdivision:
- Park Lane
ADDITIONAL INFORMATION
interior pictures are of an different home. home is being completed now. Come home to our brand new floor plan, the Cottonwood, built to exude style, quality, and modern comfort. This home has 4 bedrooms and 2 baths in a spacious layout to give you and yours ample room. The concept open living spaces makes living easy and is perfect for entertaining seamlessly. Spend time cozied up in the evenings next to the wood-burning fireplace and creating memories to cherish. The Cottonwood floor plan is designed with a modern kitchen that comes loaded with sleek stainless-steel appliances, perfect for all your culinary adventures and brings a touch of sophistication to anything you host. This floor plan also brings a touch of luxury to the owner’s suite which features a spacious walk-in closet and a private bathroom with a relaxing soaking tub and his-and-hers sinks, to help you feel like you’re in your own private oasis. Of course, the Cottonwood floor plan is designed for your comfort, but it's also energy efficient, helping you save on utility bills and reducing your environmental footprint. The American dream of homeownership can be yours when your home is the Cottonwood floor plan.
- Type:
- Single Family
- Sq.Ft.:
- 1,857
- Status:
- Active
- Beds:
- 4
- Year built:
- 2024
- Baths:
- 2.00
- MLS#:
- 566273
- Subdivision:
- Park Lane
ADDITIONAL INFORMATION
interior pictures are of an different home. home is being completed now. Come home to our brand new floor plan, the Cottonwood, built to exude style, quality, and modern comfort. This home has 4 bedrooms and 2 baths in a spacious layout to give you and yours ample room. The concept open living spaces makes living easy and is perfect for entertaining seamlessly. Spend time cozied up in the evenings next to the wood-burning fireplace and creating memories to cherish. The Cottonwood floor plan is designed with a modern kitchen that comes loaded with sleek stainless-steel appliances, perfect for all your culinary adventures and brings a touch of sophistication to anything you host. This floor plan also brings a touch of luxury to the owner’s suite which features a spacious walk-in closet and a private bathroom with a relaxing soaking tub and his-and-hers sinks, to help you feel like you’re in your own private oasis. Of course, the Cottonwood floor plan is designed for your comfort, but it's also energy efficient, helping you save on utility bills and reducing your environmental footprint. The American dream of homeownership can be yours when your home is the Cottonwood floor plan.
- Type:
- Single Family
- Sq.Ft.:
- 2,537
- Status:
- Active
- Beds:
- 4
- Lot size:
- 0.37 Acres
- Year built:
- 2001
- Baths:
- 3.00
- MLS#:
- 566054
- Subdivision:
- Fiveash Oaks
ADDITIONAL INFORMATION
This beautiful home has gorgeous hardwood floors in the living room, dining room, foyer, and hallways while wall-to-wall carpeting adds warmth and comfort to the family room and bedrooms. It has a great layout with separate areas for different rooms, making it easy to keep things organized. The family room is bright and spacious with a cozy fireplace, built-in shelves for your TV and other items, and plenty of storage space. It is an inviting space, perfect for relaxing with family and friends. The large windows let in plenty of natural light, making the room feel bright and airy. The master bedroom is a real retreat, with a sitting area to relax, two large closets for your clothes, and a luxurious bathroom with a jetted tub and a separate shower. The kitchen is a chef's dream, with plenty of counter space and storage. It is perfect for cooking, with two stainless steel ovens, including one for baking, a gas stove, and a bar that provides additional seating and workspace. It also opens up to a beautiful screened-in porch, perfect for entertaining guests or enjoying a quiet meal outdoors without worry. This space is an extension of the home, with a large patio, a saltwater pool, and plenty of seating areas. The patio is perfect for grilling, dining, or simply relaxing. The backyard also features a large fenced-in area, perfect for children or pets to play. If you're looking for a home that's both stylish and comfortable, with plenty of space for entertaining and relaxing, this is the perfect place for you.
- Type:
- Single Family
- Sq.Ft.:
- 1,802
- Status:
- Active
- Beds:
- 4
- Year built:
- 2023
- Baths:
- 2.00
- MLS#:
- 566243
- Subdivision:
- Dawson's Mill
ADDITIONAL INFORMATION
We gave this home all the extra space that people wanted and remain affordable. A 3 bedroom 2 bath, 2 car garage . Very large master bedroom (10" trey ceiling), walk-in closets and a master bath featuring double vanity, garden tub and a separate shower. The spacious great room with 10ft ceilings and a wood burning fireplace. The great room receives a generous amounts of light through the French doors that exit to the back patio. The fireplace is wired for a flat screen TV and equipped to handle any gaming, DVD and cable configuration. The kitchen has energy star appliances including dishwasher, stove, garbage disposal and a built in microwave. Nice spacious laundry room. The real value of our homes is what is inside the walls: spray foam insulation, Low E windows, and a heat pump hot water heater just to name a few things that drastically lower your utility bills. Every Goodwyn Building home is tested to ensure that it upholds our high quality standards for energy efficiency. Heat pump hot water heater and LED lights also help insure a low power bill. This home is in the final construction stages and will have blinds throughout.
- Type:
- Single Family
- Sq.Ft.:
- 1,242
- Status:
- Active
- Beds:
- 3
- Lot size:
- 0.29 Acres
- Year built:
- 1957
- Baths:
- 1.00
- MLS#:
- 566185
- Subdivision:
- Prattmont
ADDITIONAL INFORMATION
INVESTORS, FLIPPER'S, or a dreamer, would love to restore this 1957 home to its former beauty. This house was moved to this spot years ago. It was remodeled in 1994 and we aren't sure when the carport was enclosed, but it was supposed to be a study/ office. This house sits on two lots with a full privacy fence. It has a wired workshop out back along with a smaller storage unit for lawn equipment. Enjoy the nice large covered patio on a breezy spring day. The house sits on two parcels, each approximately .29 acres. There is enough room to park your RV in the fenced in yard while you work on this project!! The second lot is zoned for business so if your dream was to bulid a shop and work out of it, this is perfect for you. There is so much potential here.
$337,400
1048 Birch Lane Prattville, AL 36066
- Type:
- Single Family
- Sq.Ft.:
- 1,835
- Status:
- Active
- Beds:
- 4
- Lot size:
- 0.26 Acres
- Year built:
- 2024
- Baths:
- 2.00
- MLS#:
- 566036
- Subdivision:
- Magnolia Ridge
ADDITIONAL INFORMATION
The Rhett is one of our single-story floorplans featured in our Magnolia Ridge community in Prattville, Alabama. This beautiful home is a single-level layout that offers a practical design with 4-bedrooms and 2-bathrooms with over 1,800 square feet. As you enter the home, to one side, there are two bedrooms with a guest bathroom positioned between them. Slightly down on the opposing wall provides access to the garage and a separate laundry area. Tucked in this area is an additional bedroom. A standout feature is the seamless integration of the kitchen, dining area, and great room in an open concept layout, ideal for hosting guests. The kitchen has white shaker style cabinetry, quartz countertops, stainless steel appliances, and a corner pantry. The spacious living area includes trey ceilings and leads to a shaded covered porch. The primary bedroom suite serves as a private retreat with trey ceilings, a luxurious shower, separate garden tub, double marble vanity, private water closet, and a large walk-in closet. Like all homes in Magnolia Ridge, the Rhett includes a Home is Connected smart home technology package which allows you to control your home with your smart device while near or away. Pictures may be of a similar home and not necessarily of the subject property. Pictures are representational only. Call one of our New Home Specialists today to schedule your tour!
- Type:
- Single Family
- Sq.Ft.:
- 1,801
- Status:
- Active
- Beds:
- 3
- Lot size:
- 0.4 Acres
- Year built:
- 2005
- Baths:
- 2.00
- MLS#:
- 566187
- Subdivision:
- Aspen Ridge
ADDITIONAL INFORMATION
PINE LEVEL SCHOOLS! Cute 3/2 home with a great floorplan that has been recently updated with new paint, floors, lighting, and HVAC. There is tons of storage, and a fully fenced yard to enjoy! This one is a must see!
- Type:
- Single Family
- Sq.Ft.:
- 1,861
- Status:
- Active
- Beds:
- 3
- Lot size:
- 0.47 Acres
- Year built:
- 1992
- Baths:
- 2.00
- MLS#:
- 565826
- Subdivision:
- Silver Creek
ADDITIONAL INFORMATION
Welcome to this charming 3 bedroom, 2 bathroom brick home nestled on a corner lot in one of Prattville's most sought-after neighborhoods. Step inside this traditional style home that is perfect for cozy evenings at home or for busy weekends entertaining. The outdoor area features a pool and gazebo in a privacy fenced yard. There's also the convenience of a storage building for outdoor equipment or seasonal items. The spacious kitchen offers plenty of cabinets and countertop space for meal prep. There's a charming breakfast nook with a bay window, creating a comfy spot to enjoy your morning coffee while soaking in the natural light. The living room is anchored by a gas log fireplace and accented with built in bookshelves. This room offers the perfect space to unwind. 969 Silver Creek Circle combines comfort, style and location - perfect for your next move! NEW ROOF in 2022. NEW PRIVACY FENCE. Call me or your Realtor today for more information or to schedule a showing!
- Type:
- Single Family
- Sq.Ft.:
- 2,793
- Status:
- Active
- Beds:
- 4
- Lot size:
- 5 Acres
- Year built:
- 2001
- Baths:
- 3.00
- MLS#:
- 566104
- Subdivision:
- Rural
ADDITIONAL INFORMATION
Here's your chance to own this spacious 4-bedroom, 2.5-bath brick home sitting on 5 beautiful, level acres in Prattville, giving you that peaceful country vibe right inside the city limits. With 2,793 sq. ft. and a super functional split floor plan, there’s room for everyone to spread out and enjoy in this highly desired location. Step inside from the cozy front porch, and you’re greeted by a warm foyer that leads to a formal dining room on the left—perfect for those holiday dinners or Sunday brunches. The heart of the home is the den, featuring vaulted ceilings with rustic wood beams that add a wow factor and make it feel cozy all at once. Flow right into the kitchen and breakfast nook, ideal for your morning coffee with a view of the backyard. On one side of the house, you’ll find the primary suite complete with double walk-in closets and a spa-like bathroom that has dual vanities, a jetted tub for relaxing, and a separate shower. Tucked over here are also the half bath, laundry room with a mud sink, and stairs up to a bonus room—perfect for an extra bedroom, a playroom, or even a home office. The other side of the home are three additional bedrooms and a full bath. Outside, this property keeps delivering with a huge screened-in porch (hello, game days!) with gorgeous tongue and groove ceilings, as well as a covered patio for those sunny days. There’s a wired workshop with a covered porch and a detached carport, making it easy to store all your outdoor gear and hobbies. Enjoy your own 5 private acres for trails, exploring, or just enjoying nature. Noland Creek runs through the property. Located just 10 minutes from downtown Prattville and close to shops, restaurants, and Maxwell Air Force Base, you’ll enjoy all the conveniences of town while having your own quiet retreat. Don’t miss out on this gem—schedule a showing and experience the perfect blend of city and country life!
$249,900
107 Lina Drive Prattville, AL 36067
- Type:
- Single Family
- Sq.Ft.:
- 2,084
- Status:
- Active
- Beds:
- 3
- Lot size:
- 0.44 Acres
- Year built:
- 1972
- Baths:
- 2.00
- MLS#:
- 566056
- Subdivision:
- Abney Estates
ADDITIONAL INFORMATION
Welcome to this charming home in a wonderful, established neighborhood! With just over 2,000 square feet, this beautifully maintained residence offers 3 bedrooms, 2 fully updated bathrooms, and a warm inviting atmosphere. Step inside to discover a modern kitchen with stainless steel appliances and a convenient coffee bar area, perfect for morning routines. The main bath is a luxurious retreat with a stunning walk-in shower. The family room features a beautiful fireplace that's ideal for cozy evenings, while a large versatile flex room with its own entrance opens up endless possibilities - use it as an office, playroom or hobby space. The home also includes a formal dining room for gatherings, a huge laundry room, an covered parking for your convenience. Outside, a lovely patio and fenced backyard provide plenty of space for relaxation and entertaining, and the additional storage building offers extra room for all of your needs. With a nearly new roof and easy access to Prattville's shopping and dining options, this home has it all! Don't miss your chance to own this gem in a prime location - schedule your showing today!
- Type:
- Single Family
- Sq.Ft.:
- 1,955
- Status:
- Active
- Beds:
- 3
- Lot size:
- 0.42 Acres
- Year built:
- 1970
- Baths:
- 2.00
- MLS#:
- 566044
- Subdivision:
- Scenic Hills
ADDITIONAL INFORMATION
Beautiful 3 bedroom 1.5 bath home in Prattville! LOCATION, LOCATION, LOCATION! This home is just over 7 miles from Maxwell Air Force Base and only a few minutes to Prattville, Montgomery and the interstate! The roof is only a few years old and the HVAC has been updated in recent years. Walk into a cozy living space that is open to the kitchen and dining area. The kitchen offers stainless steel appliances, a work island and ample cabinet and countertop space! There is a large flex space/den just off of the kitchen that features a wood burning fireplace and tons of space for a game room, mancave, living area or the like! Down the hall are 2 guest bedrooms and a guest bathroom featuring a large vanity and a tub/shower combo. The primary suite offers plenty of space for a king set and a half bath for convenience. There is a large screened in patio overlooking the backyard, perfect for entertaining! You will also find additional storage under the carport! This home has to be seen in person to be truly appreciated! Don't miss this one! Call today for your private showing!
- Type:
- Single Family
- Sq.Ft.:
- 1,575
- Status:
- Active
- Beds:
- 3
- Year built:
- 2023
- Baths:
- 2.00
- MLS#:
- 566021
- Subdivision:
- Dawson's Mill
ADDITIONAL INFORMATION
We gave this home all the extra space that people wanted and remain affordable. A 3 bedroom 2 bath, 2 car garage . Very large master bedroom (10" trey ceiling), walk-in closets and a master bath featuring double vanity, garden tub and a separate shower. The spacious great room with 10ft ceilings and a wood burning fireplace. The great room receives a generous amounts of light through the French doors that exit to the back patio. The fireplace is wired for a flat screen TV and equipped to handle any gaming, DVD and cable configuration. The kitchen has energy star appliances including dishwasher, stove, garbage disposal and a built in microwave. Nice spacious laundry room. The real value of our homes is what is inside the walls: spray foam insulation, Low E windows, and a heat pump hot water heater just to name a few things that drastically lower your utility bills. Every Goodwyn Building home is tested to ensure that it upholds our high quality standards for energy efficiency. Heat pump hot water heater and LED lights also help insure a low power bill. This home is in the final construction stages and will have blinds throughout.
- Type:
- Single Family
- Sq.Ft.:
- 1,754
- Status:
- Active
- Beds:
- 3
- Lot size:
- 0.16 Acres
- Year built:
- 2003
- Baths:
- 2.00
- MLS#:
- 565940
- Subdivision:
- Brookstone
ADDITIONAL INFORMATION
Location, location, location! Come take a look at this well-maintained, move-in-ready home conveniently located off McQueen Smith Road, just 5 minutes from I-65 and historic downtown. The foyer entry welcomes you into the spacious living room, which features a fireplace, a box ceiling, laminate wood floors, and is open to the kitchen. The dining room, with triple windows, provides abundant natural light and flows into the kitchen, which offers ample cabinets and counter space, a pantry, and includes all the appliances. The main suite features a spacious bedroom with a box ceiling, a walk-in closet, an additional closet, and an ensuite bath with a large shower, a vanity with knee space, and a linen closet. The two additional bedrooms are generously sized and have easy access to the hall bathroom. Two hall closets allow for extra storage options. The backyard is fully privacy-fenced. Parking is plentiful, with a double garage and a double parking pad. Updates include a new privacy fence (2024), a new roof (2022), a 3.5-ton 14 SEER HVAC unit (2016), kitchen granite with a Blanco sink (2016), dark stainless appliances (2015), and laminate wood floors (2014). This home is located in the Brookstone neighborhood, conveniently close to all of Prattville’s preferred shopping and dining options. It is zoned for Daniel Pratt Elementary School and is within walking distance of a large neighborhood park with a walking trail and playground. Additionally, it is less than 20 minutes from Maxwell AFB and downtown Montgomery. Don’t miss out on this wonderful opportunity—hurry to schedule your appointment before it’s gone!
- Type:
- Single Family
- Sq.Ft.:
- 2,504
- Status:
- Active
- Beds:
- 4
- Lot size:
- 0.39 Acres
- Year built:
- 2010
- Baths:
- 3.00
- MLS#:
- 565817
- Subdivision:
- Riverchase North
ADDITIONAL INFORMATION
Discover a rare gem in Riverchase North! This exquisite 4-bedroom, 2.5-bath residence, boasting numerous builder enhancements and recent updates, is ready to make its debut on the market. With a spacious 3-car boat garage (26 feet deep), a brand-new roof, a new air handler, and spray foam insulation, this home encompasses everything you desire and more. The remarkable kitchen is a culinary enthusiast's paradise, featuring a double oven, a smooth cooktop, and plenty of storage within the custom cabinetry and pantry. At the end of a long day, retreat to the generous master suite, where you can unwind in the luxurious garden tub or enjoy a refreshing shower in the expansive tiled shower, all while guests or children settle down on the opposite side of the home. Additionally, the location offers easy access to the interstate, along with a variety of fine dining and entertainment options nearby.
- Type:
- Single Family
- Sq.Ft.:
- 2,503
- Status:
- Active
- Beds:
- 4
- Lot size:
- 0.39 Acres
- Year built:
- 2010
- Baths:
- 3.00
- MLS#:
- 21401304
- Subdivision:
- RIVERCHASE
ADDITIONAL INFORMATION
Discover a rare gem in Riverchase North! This exquisite 4-bedroom, 2.5-bath residence, boasting numerous builder enhancements and recent updates, is ready to make its debut on the market. With a spacious 3-car boat garage (26 feet deep), a brand-new roof, a new air handler, and spray foam insulation, this home encompasses everything you desire and more. The remarkable kitchen is a culinary enthusiast's paradise, featuring a double oven, a smooth cooktop, and plenty of storage within the custom cabinetry and pantry. At the end of a long day, retreat to the generous master suite, where you can unwind in the luxurious garden tub or enjoy a refreshing shower in the expansive tiled shower, all while guests or children settle down on the opposite side of the home. Additionally, the location offers easy access to the interstate, along with a variety of fine dining and entertainment options nearby.
- Type:
- Single Family
- Sq.Ft.:
- 2,829
- Status:
- Active
- Beds:
- 2
- Lot size:
- 1.16 Acres
- Year built:
- 2017
- Baths:
- 3.00
- MLS#:
- 565925
- Subdivision:
- Grandview Harbor
ADDITIONAL INFORMATION
You must click on the Feature Tab to see the 3-D tour & Floorplan of this home because all of the details just can't be captured in photos or even covered here. This amazing beautifully crafted and built home is going to blow you away with all that it has to offer, all of the extras and all that comes with the home! Let's start at the water and make our way back. The boat dock has 2 boat slips, one with an air lift system so if the river rises, you won't have to worry. There is power and water that has been brought down so the cleaning station will have fresh water to use. There is also a fish tank at the dock as well. Making your way to the home just off the dock to the right is a firepit that is an antique sugar kettle which has a custom made grill topper that will remain. Under the back deck you will find a prep station with a granite top, sink, commercial ice machine and outdoor shower. On the right side of the home is a whole house propane run Generac generator. Under the carport is a winch that will remain. Inside the garage are tons of shelving for storage and the walls for this space are Core of Engineer approved. There are two sets of stairs to bring you to the main level, but there is also a lift on the back of the home that can be used personally or just to help with the groceries. The home has Leaf Guard gutters and a metal roof. All of the doors throughout this home are antique doors, inside and out and all of the cabinetry and shelving has been custom made - no bought off the shelf items found here. The screened in porch sports a commercial ice maker, mini fridge and sink all housed in cabinets topped with leathered granite. The bar stools that line the counter will remain. The storage room behind is heated and cooled. The washer, dryer, refrigerator and buffet to left of refrigerator will remain as will all of the TV's throughout. There are motorized blinds in the primary bedroom. The bonus room is wired for surround sound. So much to see - see soon!
- Type:
- Single Family
- Sq.Ft.:
- 2,339
- Status:
- Active
- Beds:
- 4
- Lot size:
- 0.21 Acres
- Year built:
- 2020
- Baths:
- 3.00
- MLS#:
- 565908
- Subdivision:
- Hedgefield
ADDITIONAL INFORMATION
If you want plenty of room for you and your family in this LIKE NEW CONSTRUCTION this is the plan for you!!!!!!!! The Abelia features 3 guest bedrooms and two baths on the first floor. 10' ceilings on the first floor. An additional Bedroom/Bonus room on the second floor with two closets and a full bath. This is a split bedroom plan with the Main bedroom on the back side of the house complete with a spacious bathroom with double split vanities, garden tub, separate shower, and an unbelievable walk in closet. The Kitchen is equipped with a breakfast bar, plenty of cabinet space, and counter space! The entry way from the garage is convenient to the Utility room, the Utility room features a large boot bench so you can take your coat and shoes off before entering your home; also a great spot to put Backpacks and sports equipment when the little ones come home! The garage driveway is a courtyard entry drive. Pull down stairs to access the garage attic area. The energy features include Spray Foam Insulation in the attic, traditional batt insulation in the walls for premium air quality, tankless water heater, and double pained Low E windows. Hedgefield offers a pond with a walking trail, sidewalks, street lights, street curbs, street gutters, and an HOA to protect value. Start building Your Memories today!
- Type:
- Single Family
- Sq.Ft.:
- 3,094
- Status:
- Active
- Beds:
- 4
- Lot size:
- 0.39 Acres
- Year built:
- 2024
- Baths:
- 5.00
- MLS#:
- 565890
- Subdivision:
- Glennbrooke
ADDITIONAL INFORMATION
Up to $15k your way limited time incentive! Please see the onsite agent for details (subject to terms and can change at any time) One of our most unique floorplans, the “Bellemeade II” features 4 bedrooms and 4.5 bathrooms with optimized living space. When entering through the covered porch, you are immediately met with an elegant study off the foyer. The foyer leads into the abundant kitchen and great room. The great room boasts vaulted ceilings and a center fireplace for all those cozy gatherings. The kitchen features a grand island with plenty of sitting space and a large pantry. The primary suite has a roomy design, and the primary bath is equipped with double granite vanities, garden/soaking tub, separate tiled shower with a glass door and a spacious closet. The first floor is complete with 3 additional bedrooms and 2 bathrooms. The 2nd floor offers a spacious bonus room with a full bath and closet.
- Type:
- Single Family
- Sq.Ft.:
- 2,723
- Status:
- Active
- Beds:
- 3
- Lot size:
- 2.7 Acres
- Year built:
- 1985
- Baths:
- 3.00
- MLS#:
- 565875
- Subdivision:
- Rural
ADDITIONAL INFORMATION
If your dream home is nestled on 2.7 acres only minutes from downtown Prattville, then this is the home for you! Friends and family will enjoy the sunroom entrance, which overlooks a beautiful landscape. The sunroom is a perfect place to relax and features a unique passthrough to the kitchen. The kitchen features double ovens, electric cooktop, island, pantry, and built-in desk. The extra-large dining room boasts a wonderful built-in cabinet with serving counter. The breakfast room is perfect for family meals and is conveniently located by the kitchen. The focal point of the great room is a wonderful gas fireplace surrounded by custom built-in cabinets. The downstairs has a flexible space that the owners use for a home office, but is also a perfect playroom or teenage hangout. All three bedrooms are located upstairs. The primary bedroom boasts two walk-in closets and an ensuite bath. Double pedestal sinks divided by cabinetry and a tub/shower combination make up the primary bath. Expansive walk-in attic storage is easily accessed from the primary bedroom. The remaining bedrooms share a bath, which features a double vanity and tub/shower combination. Each bedroom boasts generous closet storage and beautiful views. The owners have taken meticulous care of this property and are offering new owners a $ 5,000 upgrade allowance! It is rare to find acreage inside the city limits. This property is walking distance to Autauga Academy and minutes from shopping, restaurants, and schools. Call your favorite realtor to tour today!
- Type:
- Single Family
- Sq.Ft.:
- 1,926
- Status:
- Active
- Beds:
- 3
- Lot size:
- 0.22 Acres
- Year built:
- 2021
- Baths:
- 2.00
- MLS#:
- 565856
- Subdivision:
- McClain Landing
ADDITIONAL INFORMATION
Stylish Living in McClain Landing with Premium Upgrades and Community Amenities! Welcome to this beautifully upgraded 2021-built Hampton model spec home in Prattville’s popular McClain Landing. Boasting 1,926 sq. ft., this 3-bedroom, 2-bathroom residence offers a spacious, open-concept layout that seamlessly connects the living, dining, and kitchen areas—ideal for both entertaining and everyday comfort. The kitchen impresses with upgraded stainless steel appliances, a dedicated natural gas line, and a premium gas cooktop. Additional features include a gas tankless water heater, ventless gas fireplace, and efficient gas furnace. Step outside to the extended 12' x 15' patio, perfect for gatherings, and enjoy the convenience of an upgraded underground sprinkler system, which can be controlled effortlessly via a smartphone app. McClain Landing offers outstanding community amenities, including a pool, pool house, playground, and a pickleball court, making it the perfect blend of modern comfort and lifestyle. Only minutes to the interstate, schools, shopping, restaurants, the YMCA & Maxwell AFB.
- Type:
- Single Family
- Sq.Ft.:
- 1,400
- Status:
- Active
- Beds:
- 3
- Lot size:
- 0.26 Acres
- Year built:
- 1962
- Baths:
- 1.00
- MLS#:
- 565763
- Subdivision:
- Prattmont Heights
ADDITIONAL INFORMATION
Charming Prattmont Heights Home. This three bedroom home features beautiful original wood floors, an updated kitchen with stainless steel appliances, an updated bathroom with tiled shower surround, Rinnai natural gas tankless hot water heater, the roof and powered roof vents are only a few years old, spacious mud/laundry room, and a carport. The fully fenced backyard has a pool with a liner that is only three years old and large deck for entertaining. There is a wired workshop with plenty of outlets, lights, and a work bench plus an additional storage building for lawn equipment and pool supplies. With so many updates and improvements such as the roof, windows, insulation, and HVAC system, this home is remarkably energy efficient.
- Type:
- Single Family
- Sq.Ft.:
- 1,707
- Status:
- Active
- Beds:
- 4
- Lot size:
- 0.17 Acres
- Year built:
- 2005
- Baths:
- 2.00
- MLS#:
- 565749
- Subdivision:
- Highland Ridge
ADDITIONAL INFORMATION
Discover an exceptional floor plan in a prime location! This well-built home boasts 4 bedrooms and 2 baths, featuring a cozy gas log fireplace in the Great Room. The spacious eat-in kitchen and formal dining room are perfect for family gatherings, complemented by an inviting entry foyer and a convenient laundry room. Beat the summertime heat with access to the community pool, included in your HOA fee. Nestled in the highly sought-after Highland Ridge neighborhood, walking distance to the local Walmart, and Daniel Pratt school. This home offers brand new hvac and unparalleled convenience with easy access to shopping in Prattville and proximity to Maxwell and Gunter Air Force bases in Montgomery. Enjoy the large privacy-fenced backyard and the central location, close to shopping, restaurants, schools, and just minutes from the interstate. This home is move-in ready!
Information herein is believed to be accurate and timely, but no warranty as such is expressed or implied. Listing information Copyright 2024 Multiple Listing Service, Inc. of Montgomery Area Association of REALTORS®, Inc. The information being provided is for consumers’ personal, non-commercial use and will not be used for any purpose other than to identify prospective properties consumers may be interested in purchasing. The data relating to real estate for sale on this web site comes in part from the IDX Program of the Multiple Listing Service, Inc. of Montgomery Area Association of REALTORS®. Real estate listings held by brokerage firms other than Xome Inc. are governed by MLS Rules and Regulations and detailed information about them includes the name of the listing companies.

Prattville Real Estate
The median home value in Prattville, AL is $294,900. This is higher than the county median home value of $224,200. The national median home value is $338,100. The average price of homes sold in Prattville, AL is $294,900. Approximately 60.46% of Prattville homes are owned, compared to 33.86% rented, while 5.68% are vacant. Prattville real estate listings include condos, townhomes, and single family homes for sale. Commercial properties are also available. If you see a property you’re interested in, contact a Prattville real estate agent to arrange a tour today!
Prattville, Alabama has a population of 37,977. Prattville is less family-centric than the surrounding county with 32.45% of the households containing married families with children. The county average for households married with children is 33.52%.
The median household income in Prattville, Alabama is $65,932. The median household income for the surrounding county is $62,660 compared to the national median of $69,021. The median age of people living in Prattville is 37.3 years.
Prattville Weather
The average high temperature in July is 91.4 degrees, with an average low temperature in January of 35.2 degrees. The average rainfall is approximately 50.7 inches per year, with 0.2 inches of snow per year.

