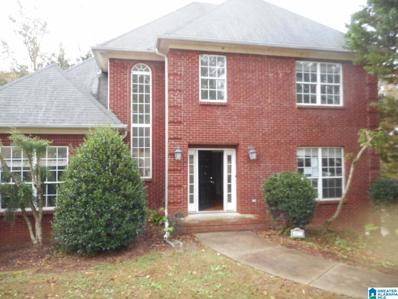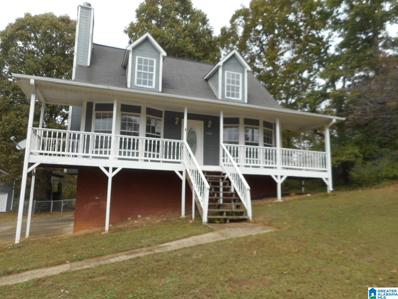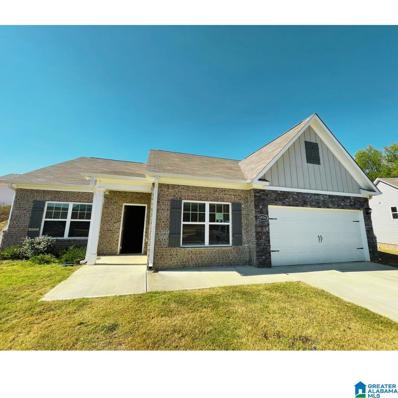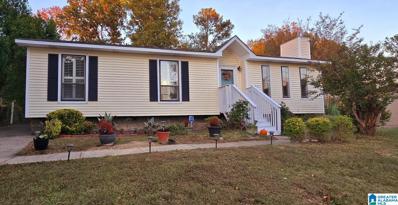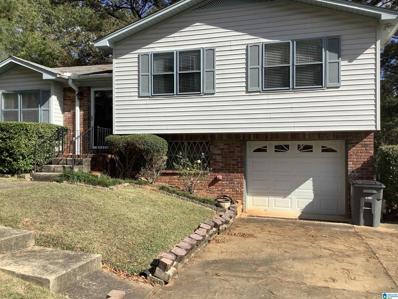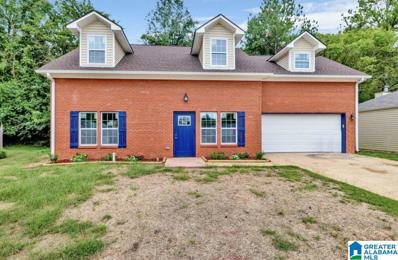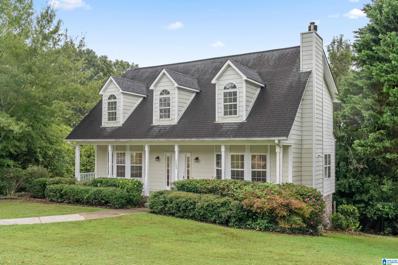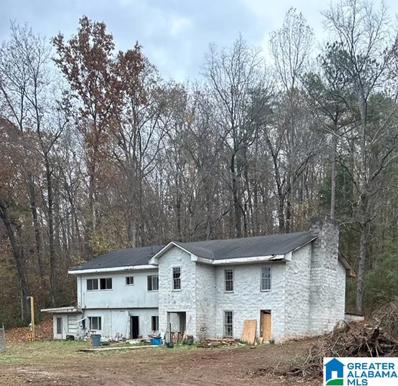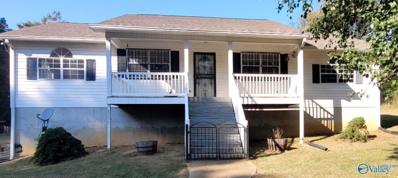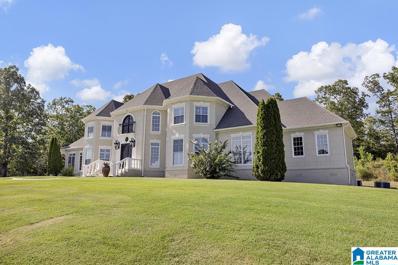Pinson AL Homes for Sale
- Type:
- Single Family
- Sq.Ft.:
- 2,397
- Status:
- Active
- Beds:
- 4
- Lot size:
- 0.4 Acres
- Year built:
- 2000
- Baths:
- 3.00
- MLS#:
- 21403199
- Subdivision:
- INNSBROOKE HIGHLANDS
ADDITIONAL INFORMATION
Beautiful 4 bed / 2 bath home in the Innsbrooke Subdivision. The charming exterior has beautiful deck for relaxing and entertaining along with private rear yard to the above ground pool. Hardwood floors throughout with open floor plan. Extra-large kitchen has an abundance of cabinets and island along with an eat-in area and also adjoins dining room. Large Primary Suite features trey ceiling, natural light windows, walk-in-closet, double vanity, garden jetted tub, separate shower and ceramic tile floor. Additional bedrooms are roomy with big closets. Within walking distance to the high school. Case number 011-924851. Seller makes no representation or warranties as to the property condition. HUD homes are sold â??As-Isâ??. Pre-1978 Properties to include LBP Notices. Equal Housing Opportunity. All property inquiries will be answered within 24 hours. Right of redemption may apply. In need of few repairs to include pool fencing, minor deck. Make an appointment to see if the right fit.
$199,000
7405 WHITNEY DRIVE Pinson, AL 35126
- Type:
- Single Family
- Sq.Ft.:
- 1,592
- Status:
- Active
- Beds:
- 3
- Lot size:
- 0.45 Acres
- Year built:
- 1996
- Baths:
- 2.00
- MLS#:
- 21403063
- Subdivision:
- COUNTRYSIDE ESTATES
ADDITIONAL INFORMATION
Come see this 3 Bed, 2 Bath on a flat lot with neighbor pasture and horses in rear. Fantastic for dog lover's, this home features one of the nicest detached garage areas, fenced area for kids tree house and a rear deck. Inside find fireplace in Living Room and Primary Bedroom near the entrance. Property is owned by the US Dept of HUD. Case number 011-924851. Seller makes no representation or warranties as to the property condition. HUD homes are sold â??As-Isâ??. Pre-1978 Properties to include LBP Notices. Equal Housing Opportunity. All property inquiries will be answered within 24 hours. Right of redemption may apply. In need of repairs to include Kitchen has newer cabinets, just not room for a Fridge. Fridge in the Eat in Area at this time. Likely need a new rear deck. Come visit the 10 neighbor's dogs that will greet you with tails wagging!!! Call for appointment see if the right fit.
$339,900
6936 BRANDI CIRCLE Pinson, AL 35126
- Type:
- Single Family
- Sq.Ft.:
- 2,167
- Status:
- Active
- Beds:
- 4
- Lot size:
- 0.35 Acres
- Year built:
- 2022
- Baths:
- 2.00
- MLS#:
- 21402527
- Subdivision:
- PINSON
ADDITIONAL INFORMATION
This home features an expansive layout with four bedrooms, two bathrooms, and a 2-car garage. The chef-inspired kitchen is outfitted with designer upgrades, including stainless steel appliances, granite countertops, and an elegant undermount sink, making it a delightful space for preparing meals and treats. Additionally, there is a formal dining room perfect for entertaining, along with a spacious family room ideal for relaxing, watching movies, or playing games. With upgraded interiors and stunning exteriors, this residence is a wonderful place to call home!
- Type:
- Single Family
- Sq.Ft.:
- 1,434
- Status:
- Active
- Beds:
- 3
- Lot size:
- 0.4 Acres
- Year built:
- 1995
- Baths:
- 2.00
- MLS#:
- 21402140
- Subdivision:
- WILLOW RIDGE
ADDITIONAL INFORMATION
Looking for a home in the Pinson school district at an unbeatable price? This charming home offers plenty of space and comfort! The main level features a spacious living room with a cozy brick fireplace, an eat-in kitchen, and a primary bedroom with its own private bathroom. Upstairs, you'll find two generously sized bedrooms and a full bathroom, ideal for kids, guests or bonus space. The lower level includes a one-car garage, laundry area, and extra storage space. Outside, enjoy a large open deck that overlooks a beautifully wooded, oversized backyard. 30 year roof, newer water heater and HVAC on main level replaced in 2022.
- Type:
- Single Family
- Sq.Ft.:
- 1,967
- Status:
- Active
- Beds:
- 3
- Lot size:
- 2.04 Acres
- Year built:
- 1964
- Baths:
- 3.00
- MLS#:
- 21401982
- Subdivision:
- PINSON
ADDITIONAL INFORMATION
Welcome to this charming single-story home nestled on a sprawling 2-acre lot. This property offers a serene, private retreat surrounded by mature trees and ample open space. The main house showcases a welcoming front porch and a cozy living area with large windows that fill the space with natural light. Inside, the decor combines modern touches with a warm, inviting ambiance, highlighted by a comfortable seating. The backyard is an oasis with plenty of room for outdoor activities, complemented by an additional storage building that offers extra space for tools, equipment, or recreational items. This property provides a perfect balance of indoor comfort and outdoor freedom, ideal for those who appreciate both relaxation and functionality.
- Type:
- Single Family
- Sq.Ft.:
- 1,414
- Status:
- Active
- Beds:
- 3
- Lot size:
- 0.34 Acres
- Year built:
- 1979
- Baths:
- 2.00
- MLS#:
- 21400667
- Subdivision:
- SADDLEBROOK
ADDITIONAL INFORMATION
Sit on the screened deck, sip your coffee and enjoy the flowers right in your own back yard. This home, complete with hardwood floors and plantation shutters will be at the top of your list. Items that have been updated are HVAC, hotwater heater, roof (8 years) tile shower and painted throughout. The storage building in the back will remain with the house. House has ship lap in the breakfast area and beautiful gray paint making this home a sure hit. The house is located in the Pinson School district. This quiet neighborhood is well maintained.
- Type:
- Townhouse
- Sq.Ft.:
- 1,457
- Status:
- Active
- Beds:
- 3
- Lot size:
- 0.08 Acres
- Year built:
- 2007
- Baths:
- 2.00
- MLS#:
- 21400666
- Subdivision:
- STERLING GLEN
ADDITIONAL INFORMATION
Beautiful one level 3bdrm/ 2ba townhome that is MOVE IN ready! This home features a large kitchen with lots of cabinets and counter space plus a long breakfast bar w/ seating for 4-5 people. The kitchen is completely open to the spacious living room. Master Suite features a huge walk-in closet, garden tub, dual vanity and separate shower. Private, fenced backyard. HOA fee includes, cutting your front yard, your yearly termite contract, painting the exterior of your home and it covers your roof. Sterling Glen is a nice sidewalk community w/ underground utility, clubhouse, inground pool and streetlights. More pictures to come.
$190,000
5184 RICK DRIVE Pinson, AL 35126
- Type:
- Single Family
- Sq.Ft.:
- 1,354
- Status:
- Active
- Beds:
- 3
- Lot size:
- 0.41 Acres
- Year built:
- 1973
- Baths:
- 2.00
- MLS#:
- 21402224
- Subdivision:
- HICKORY HILLS
ADDITIONAL INFORMATION
Wonderful home waiting for a new owner! Beautiful split-level home with living room and eat-in kitchen on the main level and bedrooms and bathrooms on the upper split level. The basement has a den, laundry area and 1-car garage. The deck is off the kitchen for easy access. PROPERTY IS SOLD SUBJECT TO PROBATE APPROVAL.
- Type:
- Single Family
- Sq.Ft.:
- 2,710
- Status:
- Active
- Beds:
- 3
- Lot size:
- 24.4 Acres
- Year built:
- 1971
- Baths:
- 3.00
- MLS#:
- 21399674
- Subdivision:
- NONE
ADDITIONAL INFORMATION
USDA ELIGIBLE WITH NO MONEY DOWN! Don't miss your opportunity to own this beautifully upgraded 3-bedroom, 3-full-bath home nestled on three separate parcels totaling 24 +/- acres of pristine land, offering the perfect blend of country tranquility and modern convenience. This home has been meticulously updated with high-quality finishes throughout, ensuring comfort and style. Outside, nature lovers will appreciate the picturesque creek that winds through the property and the abundant wildlife, making it a private retreat for outdoor enthusiasts. Despite its serene setting, the home is conveniently located, offering easy access to nearby amenities. Experience the best of both worlds with this exceptional property! Three parcels convey with this property. Parcel ID 01-00-31-4-000-003.000 Parcel ID 01-00-31-1-000-026.000 Parcel ID 01-00-31-1-000-018.000
$427,900
8073 LIZMORE LANE Pinson, AL 35126
- Type:
- Single Family
- Sq.Ft.:
- 3,028
- Status:
- Active
- Beds:
- 5
- Lot size:
- 0.63 Acres
- Year built:
- 2024
- Baths:
- 4.00
- MLS#:
- 21400067
- Subdivision:
- CLAYTON COVE
ADDITIONAL INFORMATION
Luxury New home! I promise you will not find a better property in this price point. All the features you have ever wanted in a home. 5 bedrooms and 3.5 baths! A gourmet kitchen that comes complete with a smart fridge. The master bath id like a spa complete with a smart toilet. You will not believe everything that comes with this home. Schedule your showing today.
Open House:
Saturday, 1/4 8:00-10:00PM
- Type:
- Single Family
- Sq.Ft.:
- 1,750
- Status:
- Active
- Beds:
- 3
- Lot size:
- 2.69 Acres
- Year built:
- 1968
- Baths:
- 2.00
- MLS#:
- 21399411
- Subdivision:
- NONE
ADDITIONAL INFORMATION
Fully renovated Pinson home ideal for your mini farm dreams. Updates include new kitchen cabinets, bathroom vanities, countertops, plumbing fixtures, interior and exterior paint, tile showers, hot water heater, lighting, gutters, recessed lighting, flooring, electrical and plumbing, appliances, wired smoked detectors, landscaping.
- Type:
- Single Family
- Sq.Ft.:
- 972
- Status:
- Active
- Beds:
- 3
- Lot size:
- 0.69 Acres
- Year built:
- 1945
- Baths:
- 2.00
- MLS#:
- 21399694
- Subdivision:
- NONE
ADDITIONAL INFORMATION
Welcome 5026 Bud Holmes Road! Charming 3 bed / 1.5 bath home in the Pinson area. Kitchen features plenty of counter space. Enjoy the outdoors from the sunroom or the covered back patio. Schedule your showing today!
$330,900
4525 MORGAN DRIVE Pinson, AL 35126
- Type:
- Single Family
- Sq.Ft.:
- 1,863
- Status:
- Active
- Beds:
- 3
- Year built:
- 2024
- Baths:
- 2.00
- MLS#:
- 21399068
- Subdivision:
- HUNTERS POINT
ADDITIONAL INFORMATION
The Burton is an exceptional, 3-bedroom, 2-bathroom floor plan with a 2-car garage. The master suite is the perfect space to relax, while the additional two bedrooms give you the space you need for your growing family. This home boasts an open-concept layout with a spacious family room, a chef-ready kitchen with an island that overlooks the dining and living areas.
- Type:
- Single Family
- Sq.Ft.:
- 1,746
- Status:
- Active
- Beds:
- 3
- Lot size:
- 0.13 Acres
- Year built:
- 2024
- Baths:
- 3.00
- MLS#:
- 21399008
- Subdivision:
- COBBLESTONE
ADDITIONAL INFORMATION
Welcome to this beauty 4213 Cobblestone Court, this new construction left no details out! This home has everything that you can think of but YOU! Come bring your decor and make this house a HOME!!
$145,000
4602 OAK DRIVE Pinson, AL 35126
- Type:
- Single Family
- Sq.Ft.:
- 1,296
- Status:
- Active
- Beds:
- 3
- Lot size:
- 0.35 Acres
- Year built:
- 1960
- Baths:
- 1.00
- MLS#:
- 21398898
- Subdivision:
- SILVER LAKES ESTATES
ADDITIONAL INFORMATION
Live on a quiet dead-end street! This low maintenance home with metal roof is ready for new owners. Home features 3 bedrooms and 1 full bath with living area plus family room and oversized laundry room. The yard is perfect for entertaining and for your pets. Come make this house your home!
$289,000
5008 GOLD LEAF LANE Pinson, AL 35126
- Type:
- Single Family
- Sq.Ft.:
- 2,430
- Status:
- Active
- Beds:
- 4
- Lot size:
- 0.63 Acres
- Year built:
- 1999
- Baths:
- 4.00
- MLS#:
- 21398675
- Subdivision:
- ASPEN RIDGE
ADDITIONAL INFORMATION
Unique opportunity to live in Aspen Ridge! This home is located close to shopping, schools and major highway. So much space to spread out here. Main level boasts living area, dining room, Master suite and laundry. Upstairs is three well appointed guest rooms with full bath. Head to the basement for more flex space plus another full bath. Live in this quiet neighborhood!
$230,000
6481 KIMBERLY LOOP Pinson, AL 35126
Open House:
Sunday, 1/5 7:00-9:00PM
- Type:
- Single Family
- Sq.Ft.:
- 1,776
- Status:
- Active
- Beds:
- 3
- Lot size:
- 0.36 Acres
- Year built:
- 1980
- Baths:
- 2.00
- MLS#:
- 21397657
- Subdivision:
- COSBY LAKE
ADDITIONAL INFORMATION
Welcome to 6481 Kimberly Loop! Every T is crossed on this immaculate & well maintained home in the Cosby Hills neighborhood of Pinson. Gleaming & freshly painted throughout. Spotless kitchen with eat in area offers 2 year old stainless appliances and an open layout to a downstairs family room. Master bedroom offers 2 closets with ample room and boast a glass walk in shower. Updated flooring, doors & designer lighting throughout. Beautiful spacious flat front yard with a 6 foot fenced back yard, large back deck and offers a workshop and plenty of room for growth. New storm doors, drop ceiling in basement, back gutters 3 years old, HVAC(gas) 6 years old, Roof 3 D shingles - 8 years old, Hot water heater 2 years old(gas)
$145,900
8381 N VALLEY ROAD Pinson, AL 35126
- Type:
- Single Family
- Sq.Ft.:
- 4,300
- Status:
- Active
- Beds:
- 6
- Lot size:
- 3.8 Acres
- Year built:
- 1955
- Baths:
- 3.00
- MLS#:
- 21398247
- Subdivision:
- NONE
ADDITIONAL INFORMATION
**Attention Investors and Flippers!**MOTIVATED SELLERS** This property is a blank canvas, gutted and primed for renovation. Originally a spacious 6BR/3BA home with 4,300 sqft, it features two laundry areas (upstairs and downstairs) and three fireplacesâ??one in the great room, one in the master bedroom, and one in the dining room. While it requires significant work, the potential is enormous! Bring your vision and transform this house into your next masterpiece. As a bonus, a central heat and air system will be included with a fair offer. There is an enormous steel workshop that can accommodate 7 cars. It has plenty of storage. Donâ??t miss out on this incredible opportunityâ??act fast!
$375,000
6201 WINDSOR LANE Clay, AL 35126
- Type:
- Single Family
- Sq.Ft.:
- 2,976
- Status:
- Active
- Beds:
- 4
- Lot size:
- 0.91 Acres
- Year built:
- 1994
- Baths:
- 4.00
- MLS#:
- 21397577
- Subdivision:
- STEEPLECHASE
ADDITIONAL INFORMATION
Welcome to your dream home in Steeple Chase, ideally situated on a spacious acre corner lot on a quite cul-de-sac street. This exquisite residence offers a perfect blend of luxury and convenience. The freshly painted kitchen features two pantries, a breakfast nook, and brand-new appliances, including a stove top and microwave. Beautiful wood floors, recently installed, extend throughout the home. Gather around the cozy fireplace in the large family room, or enjoy meals in the private dining room. The sunroom offers serene views of the expansive backyard. Upstairs, a generous bonus room provides versatile space. There is a large front porch that is peaceful and adds charm to the home. This is a great home for your family to spread out in or to entertain and host with a 2 car garage and plenty of parking. With walking trails, a lake, and fishing spots within walking distance, and shopping, dining, and interstate access nearby, this home combines elegance with unparalleled convenience.
$275,000
6545 HARNESS CIRCLE Pinson, AL 35126
- Type:
- Single Family
- Sq.Ft.:
- 2,659
- Status:
- Active
- Beds:
- 4
- Lot size:
- 0.45 Acres
- Year built:
- 2000
- Baths:
- 5.00
- MLS#:
- 21397667
- Subdivision:
- POLO DOWNS
ADDITIONAL INFORMATION
Beautiful Brick Home! Livingroom with Gas Log fireplace. Formal Dining Room hardwoods on main level. Spacious kitchen that flows great for entertaining and includes breakfast bar, pantry & double ovens. 3 Spacious bedrooms up & and 3 baths. Large Den down. Beautifully landscaped with circular drive. Full basement with 2 car garage. This property is eligible under the First Look Initiative which expires after 30 full days on market. No investor offers until first look period expires. No offers regardless of buyer type will not be negotiated within the first 7 days of listing.
$399,900
3916 Bethel Road Pinson, AL 35126
- Type:
- Single Family
- Sq.Ft.:
- 3,328
- Status:
- Active
- Beds:
- 3
- Lot size:
- 10 Acres
- Year built:
- 1996
- Baths:
- 2.00
- MLS#:
- 21870864
- Subdivision:
- Carol Acres
ADDITIONAL INFORMATION
Nestled on approximately 10 acres, this serene property offers a perfect blend of comfort and nature. This charming home features 3 bedrooms, 2 baths, a 2-car garage, 2 security systems, and a versatile bonus room/basement. Outside, you'll find a 25x30 detached garage, ideal for storage or projects. Located in a peaceful area teeming with wildlife like deer and turkey, the property borders Gurley Creek, providing a tranquil backdrop. Additionally, it includes an extra septic system and water and power hookups, perfect for building another home or other possibilities. Enjoy the quiet beauty and potential this property has to offer!
$1,700,000
3050 MCCOMBS CHAPEL ROAD Pinson, AL 35126
- Type:
- Single Family
- Sq.Ft.:
- 6,244
- Status:
- Active
- Beds:
- 4
- Lot size:
- 11.2 Acres
- Year built:
- 2007
- Baths:
- 5.00
- MLS#:
- 21397174
- Subdivision:
- NONE
ADDITIONAL INFORMATION
Experience luxury living on this breathtaking 11.2-acre estate. Meander on down the private driveway, to be greeted by the stunning facade of this exquisite residence. Enter the expansive open foyer with gleaming marble floors & a curved staircase that elegantly sweeps upstairs to two generously sized bedrooms & baths. The gourmet, chef style kitchen boasts granite countertops, commercial appliances, custom cabinetry, island/bar seating with a separate formal dining room. The keeping room leads out to covered side porch. This property boasts not one, but two lavish master bedrooms, each a serene retreat. The main master bedroom, a true escape, has a custom closet & gorgeous tile work in the en-suite bath. The 2nd master is equally impressive & divided by a media room. Enjoy inground pool & rock waterfall while relaxing on the covered patio or around the customer built bar, a true oasis. Charming rustic barn with the perfect blend luxury, privacy and panoramic views of natural beauty,
- Type:
- Single Family
- Sq.Ft.:
- 2,653
- Status:
- Active
- Beds:
- 3
- Lot size:
- 1.1 Acres
- Year built:
- 1998
- Baths:
- 3.00
- MLS#:
- 21395481
- Subdivision:
- BENT CREEK
ADDITIONAL INFORMATION
Here is your chance to own a home in the highly coveted neighborhood of BENT CREEK!! The home is on a large lot just across from the neighborhood tennis court, walking trails, and pond. The Main Level~features a Spacious primary bedroom with ample natural light, well-appointed bathroom for convenience and comfort; an Inviting living room featuring a cozy fireplace, perfect for relaxation & gatherings; Dining room conveniently located just off the eat-in kitchen, a large laundry room; Half bath. Upper level~features comfortable sized guest rooms and a shared bath; walk-in attics for extra storage. Bonus room downstairs offering the potential for customization; a dedicated workshop area for hobbies or projects & ample space for 2 cars & storage.
$399,900
7945 FOREST LOOP Pinson, AL 35126
- Type:
- Single Family
- Sq.Ft.:
- 2,300
- Status:
- Active
- Beds:
- 4
- Year built:
- 2024
- Baths:
- 3.00
- MLS#:
- 21395515
- Subdivision:
- HIGHLAND FOREST
ADDITIONAL INFORMATION
Fabulous Kitchen! New Construction with all the bells and whistles! Builder spared no expense! Stone entrance. 3 sides brick. No carpet! Kitchen island. Unique tiled backsplash. Black, stainless appliances. Master with tiled shower and garden tub. Huge, walk-in closet. Basement, man cave. Subdivision is nestled off the beaten path. Home surrounded by woods on 2 sides.
$185,000
6460 TELIA DRIVE Pinson, AL 35126
- Type:
- Single Family
- Sq.Ft.:
- 1,519
- Status:
- Active
- Beds:
- 3
- Lot size:
- 0.46 Acres
- Year built:
- 1984
- Baths:
- 2.00
- MLS#:
- 21395472
- Subdivision:
- COSBY HILLS
ADDITIONAL INFORMATION
ADORABLE, MOVE-In READY 3+Bedroom Basement Home with 2 Full Bathrooms located in Pinson ~ Fenced Backyard ~ HUGE 400+/- Square Footage Den/Bonus Room Finished Downstairs ~ NEW Vinyl Plank Flooring throughout ~ FRESHLY Painted Interior, Exterior (2020) ~ 1-Car Garage Parking + Carport. Convenient to Interstates, Parks, Schools and Shopping.

Pinson Real Estate
The median home value in Pinson, AL is $188,700. This is lower than the county median home value of $204,200. The national median home value is $338,100. The average price of homes sold in Pinson, AL is $188,700. Approximately 78.46% of Pinson homes are owned, compared to 15.2% rented, while 6.34% are vacant. Pinson real estate listings include condos, townhomes, and single family homes for sale. Commercial properties are also available. If you see a property you’re interested in, contact a Pinson real estate agent to arrange a tour today!
Pinson, Alabama 35126 has a population of 7,242. Pinson 35126 is more family-centric than the surrounding county with 28.56% of the households containing married families with children. The county average for households married with children is 27.03%.
The median household income in Pinson, Alabama 35126 is $70,393. The median household income for the surrounding county is $58,330 compared to the national median of $69,021. The median age of people living in Pinson 35126 is 34.9 years.
Pinson Weather
The average high temperature in July is 90.2 degrees, with an average low temperature in January of 31.4 degrees. The average rainfall is approximately 54.8 inches per year, with 1.2 inches of snow per year.
