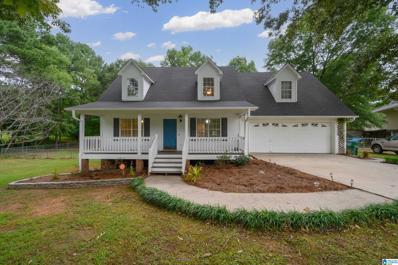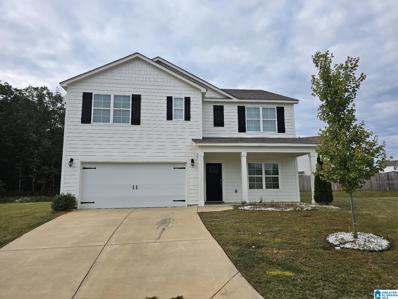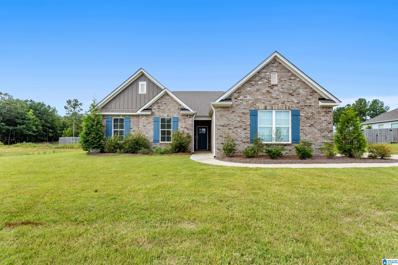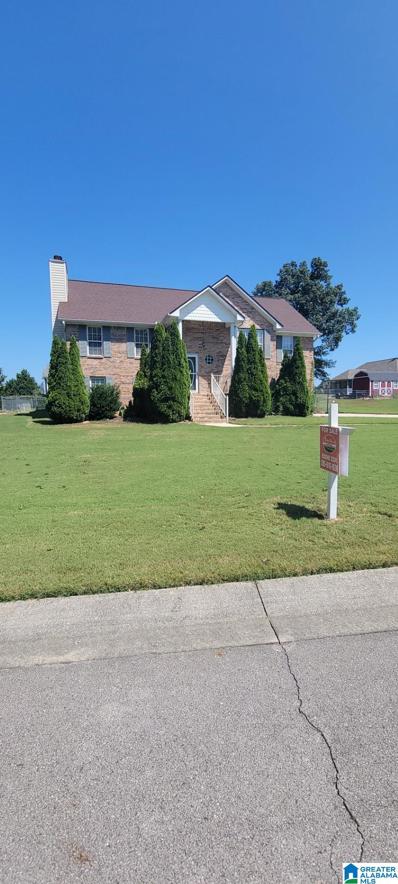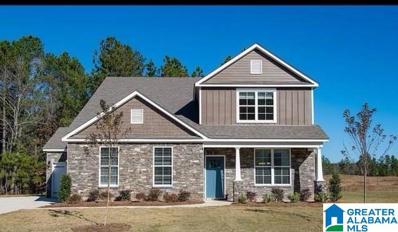Kimberly AL Homes for Sale
- Type:
- Single Family
- Sq.Ft.:
- 2,897
- Status:
- Active
- Beds:
- 4
- Lot size:
- 0.39 Acres
- Year built:
- 2014
- Baths:
- 5.00
- MLS#:
- 21403812
- Subdivision:
- SADDLEBROOK FARMS
ADDITIONAL INFORMATION
Welcome to 1032 Derby Parkway! This stunning 4-bedroom, 4.5-bathroom home is located in the Saddlebrook Farms community, offering a spacious 0.39-acre lot. Enjoy dining room just off the kitchen, and a generous living room featuring a cozy gas fireplace. The inviting den, also off the kitchen, boasts soaring cathedral ceilings with reclaimed wood beams and a striking wood-burning stone fireplace, complete with a gas starter. The expansive primary suite is a true retreat, offering a tray ceiling, dual vanities, a separate shower, and a luxurious soaking tub. Relax on the screened porch, which overlooks a large, flat, fenced backyard, perfect for outdoor enjoyment. The home also includes a 2-car garage on the lower level, with additional unfinished space that you could add an additional bedroom, workout area, man cave, or workshop space. Whatever suits your needs!! Donâ??t miss your chance to see this beautiful propertyâ??schedule your showing today!
$240,000
430 OAK LANE Kimberly, AL 35091
- Type:
- Single Family
- Sq.Ft.:
- 1,662
- Status:
- Active
- Beds:
- 4
- Lot size:
- 0.36 Acres
- Year built:
- 1970
- Baths:
- 2.00
- MLS#:
- 21404399
- Subdivision:
- METES & BOUNDS
ADDITIONAL INFORMATION
***GREAT COMMUTER HOME*** Are you looking for a home that is move-in ready, convenient to everything needed for your busy life, close to shopping, restaurants and more. This home is ready for it's new owner, with ample room for everyone. Spacious sized family room with a feature wall and dining room are great for gatherings and hanging out. The freshly painted kitchen offers stainless appliances, crown molding, beadboard backsplash and white cabinetry for an airy feel. During the warmer months you'll love the covered back porch for barbeques and for the hot days, an above ground pool will sure cool you off. Don't miss you opportunity to see this home. Call or text your favorite agent today and set you appointment now. Buyer and/or buyer agent to verify all items of importance.
- Type:
- Single Family
- Sq.Ft.:
- 1,470
- Status:
- Active
- Beds:
- 3
- Lot size:
- 0.57 Acres
- Year built:
- 1996
- Baths:
- 2.00
- MLS#:
- 21403547
- Subdivision:
- NONE
ADDITIONAL INFORMATION
This stunning three-bedroom, two-bath home is move-in ready. Featuring fresh paint and new floors throughout, every detail has been meticulously updated. The spacious layout offers plenty of room to relax and entertain. The highlight is the huge fenced-in backyard, ideal for outdoor activities and gatherings. Conveniently located near top-rated schools including Jordan High School, Bryan Elementary, and North Jefferson Middle School. Donâ??t miss this opportunity to live in a beautifully renovated home in a highly sought-after community.
- Type:
- Single Family
- Sq.Ft.:
- 2,273
- Status:
- Active
- Beds:
- 4
- Lot size:
- 0.18 Acres
- Year built:
- 2024
- Baths:
- 3.00
- MLS#:
- 21403104
- Subdivision:
- DOSS FERRY
ADDITIONAL INFORMATION
Ask about our interest rates (AS LOW AS 4.99%) and up to $6,000 towards closing costs and pre-paids, and easily added options. Welcome to the Destin Plan, offering 4 bedrooms, 3 bathrooms and 3 car garage. Beautiful custom kitchen with granite counters, stainless appliances, crown molding and 9ft ceilings. Open to huge family room and covered porch, making this the perfect layout for entertaining! Master suite with soaking tub and stand-up shower, and huge walk-in closet.
- Type:
- Single Family
- Sq.Ft.:
- 1,774
- Status:
- Active
- Beds:
- 4
- Lot size:
- 0.14 Acres
- Year built:
- 2024
- Baths:
- 2.00
- MLS#:
- 21403101
- Subdivision:
- DOSS FERRY
ADDITIONAL INFORMATION
Ask about our interest rates (AS LOW AS 4.99%) and up to $6,000 towards closing costs and pre-paids, and easily added options. The one-level Rhett plan provides an efficient, four-bedroom, two-bath design in 1,774 square feet. One of the unique features is the integration of the kitchen, breakfast area and great room in an open concept design perfect for entertaining. Enjoy early morning coffee or quiet evenings under the shaded covered patio. The bedroom on-suite is your private getaway with a separate shower, double vanity and large walk-in closet. A two-car garage, laundry room and pantry provide utility and storage. Quality materials and workmanship throughout, with superior attention to detail, plus a one-year builders' warranty. Your new home also includes our smart home technology package!
- Type:
- Single Family
- Sq.Ft.:
- 1,774
- Status:
- Active
- Beds:
- 4
- Lot size:
- 0.14 Acres
- Year built:
- 2024
- Baths:
- 2.00
- MLS#:
- 21403096
- Subdivision:
- DOSS FERRY
ADDITIONAL INFORMATION
Ask about our interest rates (AS LOW AS 4.99%) and up to $6,000 towards closing costs and pre-paids, and easily added options. The one-level Rhett plan provides an efficient, four-bedroom, two-bath design in 1,774 square feet. One of the unique features is the integration of the kitchen, breakfast area and great room in an open concept design perfect for entertaining. Enjoy early morning coffee or quiet evenings under the shaded covered patio. The bedroom on-suite is your private getaway with a separate shower, double vanity and large walk-in closet. A two-car garage, laundry room and pantry provide utility and storage. Quality materials and workmanship throughout, with superior attention to detail, plus a one-year builders' warranty. Your new home also includes our smart home technology package!
$239,900
370 REED WAY Kimberly, AL 35091
- Type:
- Single Family
- Sq.Ft.:
- 1,527
- Status:
- Active
- Beds:
- 3
- Lot size:
- 0.16 Acres
- Year built:
- 2014
- Baths:
- 2.00
- MLS#:
- 21402912
- Subdivision:
- DOSS FERRY
ADDITIONAL INFORMATION
Beautiful 3 bedroom, 2 full bath with open plan. Very well maintained. Tile, carpet and hardwood floors. Trey ceiing in the master with walk in closet. Covered front porch and covered back patio with privacy fence. Garage fits 2 cars easily.
- Type:
- Single Family
- Sq.Ft.:
- 2,511
- Status:
- Active
- Beds:
- 5
- Lot size:
- 0.14 Acres
- Year built:
- 2024
- Baths:
- 3.00
- MLS#:
- 21400801
- Subdivision:
- DOSS FERRY
ADDITIONAL INFORMATION
Ask about our interest rates (AS LOW AS 4.99%) and up to $6,000 towards closing costs and pre-paids, and easily added options. The Carol is a two-story plan with 5 bedrooms and 3 bathrooms in 2,511 square feet. The main level features a flex room adjacent to the foyer, ideal for a formal dining room or home office. The gourmet kitchen has an oversized island for extra seating and a large pantry, and it opens to the dining area and a spacious living room. A bedroom with a full bathroom completes the main level. Bedroom One is on the second level and offers a separate shower, private bathroom, double vanities and a large walk-in closet. Quality materials and workmanship throughout, with superior attention to detail, plus a one-year builders warranty. Your new home also includes our smart home technology package!
- Type:
- Single Family
- Sq.Ft.:
- 2,256
- Status:
- Active
- Beds:
- 4
- Lot size:
- 0.14 Acres
- Year built:
- 2024
- Baths:
- 3.00
- MLS#:
- 21400798
- Subdivision:
- DOSS FERRY
ADDITIONAL INFORMATION
Ask about our interest rates (AS LOW AS 4.99%) and up to $6,000 towards closing costs and pre-paids, and easily added options. The Belfort is a two-story plan with 4 bedrooms and 2.5 bathrooms in 2,256 square feet. An elegant foyer leads into a chef-inspired kitchen with a large island for extra seating and a pantry. The kitchen opens into a generous living room. The main-level Bedroom One suite offers a luxurious bath with a soaking garden tub and separate shower, water closet, double vanities, and a large walk-in closet. A powder room and a walk-in laundry room complete the main level. Thereâ??s also a loft-style living room, perfect for a play area or media room. Quality materials and workmanship throughout, with superior attention to detail, plus a one-year builders warranty. Your new home also includes our smart home technology package!
$325,000
310 FIREBRICK WAY Kimberly, AL 35091
- Type:
- Single Family
- Sq.Ft.:
- 2,511
- Status:
- Active
- Beds:
- 5
- Lot size:
- 0.2 Acres
- Year built:
- 2021
- Baths:
- 3.00
- MLS#:
- 21399340
- Subdivision:
- DOSS FERRY
ADDITIONAL INFORMATION
Ready for 5 bedroom Cul-de-sac living? Look no further! This home is your American Dream! Beautiful floors, large dinning room or office, large pantry and chef's island in the kitchen. The upstairs has an amazing loft for a play room, game room or just reading and looking out the window at the trees. The Master Bedroom is a suite and has a double shower and large walk in closet. This home will not last long so be sure to make your appointment today!
- Type:
- Single Family
- Sq.Ft.:
- 2,271
- Status:
- Active
- Beds:
- 4
- Lot size:
- 0.28 Acres
- Year built:
- 2024
- Baths:
- 3.00
- MLS#:
- 21398927
- Subdivision:
- DOSS FERRY
ADDITIONAL INFORMATION
Ask about our interest rates (AS LOW AS 4.99%) and up to $8,000 towards closing costs and pre-paids, and easily added options. Welcome to the Destin Plan, offering 4 bedrooms, 3 bathrooms and 3 car garage. Beautiful custom kitchen with granite counters, stainless appliances, crown molding and 9ft ceilings. Open to huge family room and covered porch, making this the perfect layout for entertaining! Master suite with soaking tub and stand-up shower, and huge walk-in closet.
- Type:
- Single Family
- Sq.Ft.:
- 2,511
- Status:
- Active
- Beds:
- 5
- Lot size:
- 0.17 Acres
- Year built:
- 2024
- Baths:
- 3.00
- MLS#:
- 21398261
- Subdivision:
- DOSS FERRY
ADDITIONAL INFORMATION
Ask about our interest rates (AS LOW AS 4.99%) and up to $6,000 towards closing costs and pre-paids, and easily added options. The Carol is a two-story plan with 5 bedrooms and 3 bathrooms in 2,511 square feet. The main level features a flex room adjacent to the foyer, ideal for a formal dining room or home office. The gourmet kitchen has an oversized island for extra seating and a large pantry, and it opens to the dining area and a spacious living room. A bedroom with a full bathroom completes the main level. Bedroom One is on the second level and offers a separate shower, private bathroom, double vanities and a large walk-in closet. Quality materials and workmanship throughout, with superior attention to detail, plus a one-year builders warranty. Your new home also includes our smart home technology package!
- Type:
- Single Family
- Sq.Ft.:
- 2,271
- Status:
- Active
- Beds:
- 4
- Lot size:
- 0.18 Acres
- Year built:
- 2024
- Baths:
- 3.00
- MLS#:
- 21398260
- Subdivision:
- DOSS FERRY
ADDITIONAL INFORMATION
Ask about our interest rates (AS LOW AS 4.99%) and up to $6,000 towards closing costs and pre-paids, and easily added options. Welcome to the Destin Plan, offering 4 bedrooms, 3 bathrooms and 3 car garage. Beautiful custom kitchen with granite counters, stainless appliances, crown molding and 9ft ceilings. Open to huge family room and covered porch, making this the perfect layout for entertaining! Master suite with soaking tub and stand-up shower, and huge walk-in closet.
- Type:
- Single Family
- Sq.Ft.:
- 2,164
- Status:
- Active
- Beds:
- 3
- Lot size:
- 0.19 Acres
- Year built:
- 2024
- Baths:
- 3.00
- MLS#:
- 21398258
- Subdivision:
- DOSS FERRY
ADDITIONAL INFORMATION
Ask about our interest rates (AS LOW AS 4.99%) and up to $6,000 towards closing costs and pre-paids, and easily added options. The Princeton is a two-story plan with 3 bedrooms and 2.5 bathrooms in 2,164 square feet. The main level features a flex room and a chef-inspired kitchen with an oversized island a pantry, as well as a powder room. The kitchen opens onto a spacious living room, and a two-car garage. Bedroom One on the second level offers a private bathroom with a double vanity, walk-in shower, and a large walk-in closet. There are also 3 additional bedrooms, a full bathroom, a walk-in laundry room on the second level. Quality materials and workmanship throughout, with superior attention to detail, plus a one-year builders warranty. Your new home also includes our smart home technology package!
- Type:
- Single Family
- Sq.Ft.:
- 2,187
- Status:
- Active
- Beds:
- 4
- Lot size:
- 0.29 Acres
- Year built:
- 2020
- Baths:
- 2.00
- MLS#:
- 21396648
- Subdivision:
- DOSS FERRY
ADDITIONAL INFORMATION
Step inside this stunning 4-bedroom, 2-bathroom, one-level home with an open floor plan thatâ??s perfect for modern living! The spacious kitchen, complete with a large island, granite countertops, and plenty of cabinets, opens seamlessly to the dining and living areas. Youâ??ll love the walk-in pantry and the included appliances: stove, microwave, dishwasher, and refrigerator. The living room, filled with natural light, offers views of the backyard and covered porch. The main bedroom boasts a private bath and walk-in closet, while three additional bedrooms complete this well-thought-out home. Upgrades like a wood-burning fireplace, crown molding, painted cabinets, tile shower, and French doors make this home stand out from new construction. Don't miss this gem! Schedule your private tour today!
- Type:
- Single Family
- Sq.Ft.:
- 2,256
- Status:
- Active
- Beds:
- 4
- Lot size:
- 0.16 Acres
- Year built:
- 2024
- Baths:
- 3.00
- MLS#:
- 21395725
- Subdivision:
- DOSS FERRY
ADDITIONAL INFORMATION
Ask about our interest rates (AS LOW AS 4.99%) and up to $6,000 towards closing costs and pre-paids, and easily added options. The Belfort is a two-story plan with 4 bedrooms and 2.5 bathrooms in 2,256 square feet. An elegant foyer leads into a chef-inspired kitchen with a large island for extra seating and a pantry. The kitchen opens into a generous living room. The main-level Bedroom One suite offers a luxurious bath with a soaking garden tub and separate shower, water closet, double vanities, and a large walk-in closet. A powder room and a walk-in laundry room complete the main level. Thereâ??s also a loft-style living room, perfect for a play area or media room. Quality materials and workmanship throughout, with superior attention to detail, plus a one-year builders warranty. Your new home also includes our smart home technology package!
- Type:
- Single Family
- Sq.Ft.:
- 2,164
- Status:
- Active
- Beds:
- 3
- Lot size:
- 0.19 Acres
- Year built:
- 2024
- Baths:
- 3.00
- MLS#:
- 21395724
- Subdivision:
- DOSS FERRY
ADDITIONAL INFORMATION
Ask about our interest rates (AS LOW AS 4.99%) and up to $6,000 towards closing costs and pre-paids, and easily added options. The Princeton is a two-story plan with 3 bedrooms and 2.5 bathrooms in 2,164 square feet. The main level features a flex room and a chef-inspired kitchen with an oversized island a pantry, as well as a powder room. The kitchen opens onto a spacious living room, and a two-car garage. Bedroom One on the second level offers a private bathroom with a double vanity, walk-in shower, and a large walk-in closet. There are also 3 additional bedrooms, a full bathroom, a walk-in laundry room on the second level. Quality materials and workmanship throughout, with superior attention to detail, plus a one-year builders warranty. Your new home also includes our smart home technology package!
- Type:
- Single Family
- Sq.Ft.:
- 2,256
- Status:
- Active
- Beds:
- 4
- Lot size:
- 0.17 Acres
- Year built:
- 2024
- Baths:
- 3.00
- MLS#:
- 21395727
- Subdivision:
- DOSS FERRY
ADDITIONAL INFORMATION
Ask about our interest rates (AS LOW AS 4.99%) and up to $6,000 towards closing costs and pre-paids, and easily added options. The Belfort is a two-story plan with 4 bedrooms and 2.5 bathrooms in 2,256 square feet. An elegant foyer leads into a chef-inspired kitchen with a large island for extra seating and a pantry. The kitchen opens into a generous living room. The main-level Bedroom One suite offers a luxurious bath with a soaking garden tub and separate shower, water closet, double vanities, and a large walk-in closet. A powder room and a walk-in laundry room complete the main level. Thereâ??s also a loft-style living room, perfect for a play area or media room. Quality materials and workmanship throughout, with superior attention to detail, plus a one-year builders warranty. Your new home also includes our smart home technology package!
$275,000
9572 PHARRIS LANE Kimberly, AL 35091
- Type:
- Single Family
- Sq.Ft.:
- 1,424
- Status:
- Active
- Beds:
- 3
- Lot size:
- 0.37 Acres
- Year built:
- 2000
- Baths:
- 3.00
- MLS#:
- 21395663
- Subdivision:
- MEADOW RIDGE
ADDITIONAL INFORMATION
The back yard is a true showstopper, featuring an above ground swimming pool. The pool is situated in the center of a like new composite deck and is completely surrounded by a fence providing a private and secure space perfect for relaxation and entertainment.
$333,850
551 STRIDER WAY Kimberly, AL 35091
- Type:
- Single Family
- Sq.Ft.:
- 2,511
- Status:
- Active
- Beds:
- 5
- Lot size:
- 0.26 Acres
- Year built:
- 2024
- Baths:
- 3.00
- MLS#:
- 21391229
- Subdivision:
- DOSS FERRY
ADDITIONAL INFORMATION
Ask about our interest rates (AS LOW AS 4.99%) and up to $6,000 towards closing costs and pre-paids, and easily added options. The Carol is a two-story plan with 5 bedrooms and 3 bathrooms in 2,511 square feet. The main level features a flex room adjacent to the foyer, ideal for a formal dining room or home office. The gourmet kitchen has an oversized island for extra seating and a large pantry, and it opens to the dining area and a spacious living room. A bedroom with a full bathroom completes the main level. Bedroom One is on the second level and offers a separate shower, private bathroom, double vanities and a large walk-in closet. Quality materials and workmanship throughout, with superior attention to detail, plus a one-year builders warranty. Your new home also includes our smart home technology package!
$269,900
559 STRIDER WAY Kimberly, AL 35091
- Type:
- Single Family
- Sq.Ft.:
- 2,164
- Status:
- Active
- Beds:
- 3
- Lot size:
- 0.19 Acres
- Year built:
- 2024
- Baths:
- 3.00
- MLS#:
- 21391227
- Subdivision:
- DOSS FERRY
ADDITIONAL INFORMATION
Ask about our interest rates (AS LOW AS 4.99%) and up to $6,000 towards closing costs and pre-paids, and easily added options. The Princeton is a two-story plan with 3 bedrooms and 2.5 bathrooms in 2,164 square feet. The main level features a flex room and a chef-inspired kitchen with an oversized island a pantry, as well as a powder room. The kitchen opens onto a spacious living room, and a two-car garage. Bedroom One on the second level offers a private bathroom with a double vanity, walk-in shower, and a large walk-in closet. There are also 3 additional bedrooms, a full bathroom, a walk-in laundry room on the second level. Quality materials and workmanship throughout, with superior attention to detail, plus a one-year builders warranty. Your new home also includes our smart home technology package!
- Type:
- Single Family
- Sq.Ft.:
- 2,778
- Status:
- Active
- Beds:
- 4
- Year built:
- 2020
- Baths:
- 4.00
- MLS#:
- 21388319
- Subdivision:
- DOSS FERRY
ADDITIONAL INFORMATION
This 2 story, 4 bed/3.5 bath palace has an open floor plan for entertaining in grand style. As you enter, youâ??ll notice all the incredible features of this home; crown molding & Mohawk Revwood flooring in all the main level living areas, spacious great room w/custom tiled wood burning fireplace, a dream kitchen complete with all appliances, large island, walk in pantry & a serving pantry. Large bedroom on main level w/ walk in closet, garden tub, tiled shower & double vanity. Upstairs is another large bedroom w/tray ceiling, 2 more bedrooms, a full bathroom & another great living area w/tray ceiling.
- Type:
- Single Family
- Sq.Ft.:
- 2,271
- Status:
- Active
- Beds:
- 4
- Lot size:
- 0.6 Acres
- Year built:
- 2024
- Baths:
- 3.00
- MLS#:
- 21385382
- Subdivision:
- DOSS FERRY
ADDITIONAL INFORMATION
Nestled in a serene, newly developed neighborhood, this striking home offers a perfect blend of modern design and comfortable living.As you step inside, you're greeted by a spacious, OPEN-plan living area that seamlessly connects the living room, dining area, and kitchen, making it perfect for entertaining and everyday living.The living room boasts LARGE windows that flood the space with natural LIGHT, highlighting the sleek LVP floors that run throughout.The kitchen is a dream, equipped with stainless steel appliances, granite countertops, and an ISLAND perfect for meal prep.Complete with 4 large rooms and a luxurious primary en-suite.This home not only offers elegance and functionality but also TECH for security and energy saving features like double-pane windows, high-efficiency HVAC system, and a wood FENCE.Located in a community close to schools, parks, shopping, and dining, this new construction home GIVES comfort, and convenience, making it an exceptional place to call home.

Kimberly Real Estate
The median home value in Kimberly, AL is $319,000. This is higher than the county median home value of $204,200. The national median home value is $338,100. The average price of homes sold in Kimberly, AL is $319,000. Approximately 82.1% of Kimberly homes are owned, compared to 5.3% rented, while 12.6% are vacant. Kimberly real estate listings include condos, townhomes, and single family homes for sale. Commercial properties are also available. If you see a property you’re interested in, contact a Kimberly real estate agent to arrange a tour today!
Kimberly, Alabama has a population of 3,792. Kimberly is more family-centric than the surrounding county with 48.52% of the households containing married families with children. The county average for households married with children is 27.03%.
The median household income in Kimberly, Alabama is $98,882. The median household income for the surrounding county is $58,330 compared to the national median of $69,021. The median age of people living in Kimberly is 35.3 years.
Kimberly Weather
The average high temperature in July is 90.2 degrees, with an average low temperature in January of 31.4 degrees. The average rainfall is approximately 54.7 inches per year, with 1.2 inches of snow per year.


