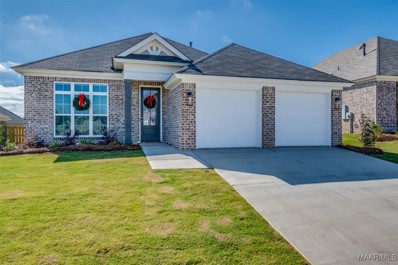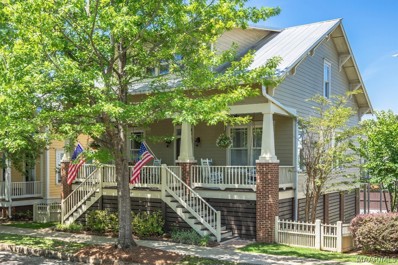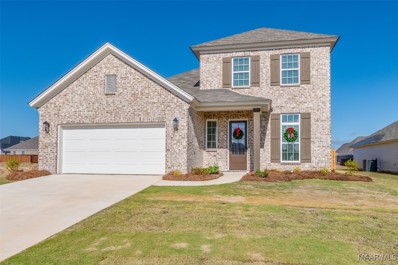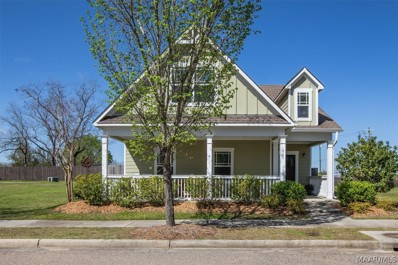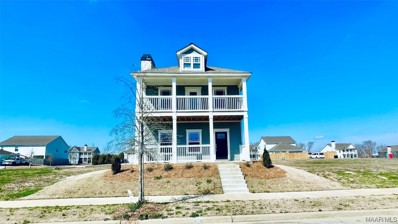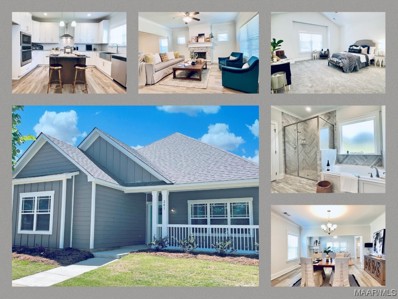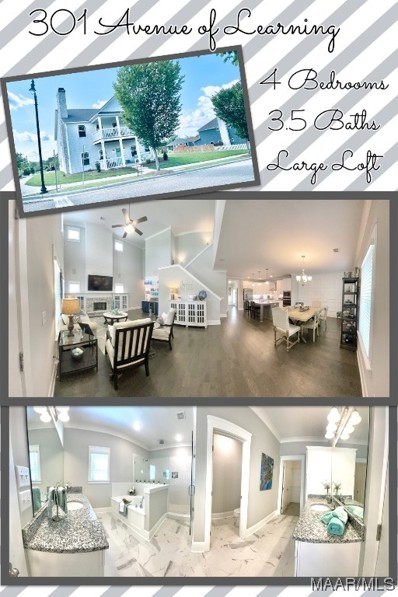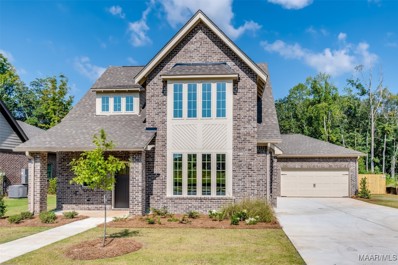Pike Road AL Homes for Sale
- Type:
- Single Family
- Sq.Ft.:
- 2,277
- Status:
- Active
- Beds:
- 4
- Year built:
- 2024
- Baths:
- 3.00
- MLS#:
- 557364
- Subdivision:
- Woodland Creek
ADDITIONAL INFORMATION
For a limited time, select homes will come equipped with a fridge, washer, dryer, fence, blinds, and a smart doorbell and lock with a coordinating security panel. We're giving you everything AND the kitchen sink! Truly move-in ready homes plus the cash to close. Homes must close by December 31, 2024 and use a Preferred Lender. Not all homes and neighborhoods are eligible for this offer. Lowder New Homes is giving up to $2,500 towards closing and our Preferred Lenders are giving up to $5,000 towards closing for a total of up to $7,500. Seller concessions are limited by law and therefore certain restrictions and limitations apply. Homes and home sites currently under contract do not qualify. Home and community information, including pricing, features, amenities, terms, and availability are subject to change at any time without notice or obligation. Lowder New Homes reserves the right to modify or terminate any promotion without notice. This offer or incentive is not redeemable for cash and cannot be combined with another offer. Enjoy every day in this lovely 4 bedroom 3 bath home with a study, covered porch and nice backyard. Lavish kitchen with staggered cabinetry, gorgeous countertops and beautiful flooring throughout the common areas. Breakfast bar perfect or entertaining or just grabbing a bite to eat. Simply sensational master bath with plenty of counter space, countertops, and a relaxing garden tub. Separate shower. LOCATED IN PIKE ROAD SCHOOL SYSTEM. Woodland Creek has tons of amenities for your enjoyment-from a resort style swimming pool, to a secured playground, to a state of the art fitness center all the way to a bark park for our furry friends. Lowder New Homes is Montgomery's largest home builder with an extensive warranty and customer service department that is second to none. All homes are built with care and fine craftsmanship and feature name brand materials such as James Hardi siding to make it as maintenance free as possible.
- Type:
- Single Family
- Sq.Ft.:
- 2,313
- Status:
- Active
- Beds:
- 4
- Lot size:
- 0.09 Acres
- Year built:
- 2007
- Baths:
- 4.00
- MLS#:
- 557146
- Subdivision:
- The Waters
ADDITIONAL INFORMATION
You will love the FLEXIBILITY of this 1920’s Bungalow style home with its 4 bedrooms 3.5 baths, 1st floor office and 2nd floor bonus room. There is antique heart pine flooring downstairs, NEW carpet upstairs, a dramatic Master Shower with multiple shower heads, 10’ ceilings downstairs, ultra-efficient spray foam insulation throughout, granite countertops, premium oversized windows, stylish light fixtures, custom cabinetry and a lovely fireplace with gas logs in the great room. The extensive storage and workshop space beneath the house is an ABSOLUTE BONUS with a large storage room, FABULOUS workshop area and a FEMA- approved STORM SHELTER in the covered parking area. The yard is partially fenced for a family pet or children's play area. The extra deep front porch is the ideal place for sitting any time of day while the expansive rear deck and porch are great for grilling out or dining. You even have access to a convenient FREIGHT ELEVATOR which makes bringing in groceries a breeze! One of the most flexible plan layouts in The Waters, all room sizes are generous with walk-in closets and extra storage. The master suite features dual vanities, linen storage, a separate laundry closet and fabulous shower. The 1st floor office can also serve as nursery or reading room. Upstairs each bedroom features large closets and extra attic storage - including over 200sf of conditioned walk-in attic storage. The bonus/playroom allows for wonderful family play activities. All kitchen appliances have been replaced within the last 5 years. A double door pantry and separate storage closet provide excellent storage. Energy efficient foam insulation, a tankless water heater and high efficiency heat pumps. This home has been impeccably maintained by the current owners. Utility bills available upon request. Vacation at home right here in Pike Road. 2.5 miles off I-85, Exit 16 & less than 15 min. to Montgomery's EastChase. Contact Pike Road School (334-420-5310) to verify schools & zoning.
- Type:
- Single Family
- Sq.Ft.:
- 2,544
- Status:
- Active
- Beds:
- 4
- Year built:
- 2024
- Baths:
- 3.00
- MLS#:
- 557268
- Subdivision:
- Woodland Creek
ADDITIONAL INFORMATION
For a limited time, select homes will come equipped with a fridge, washer, dryer, fence, blinds, and a smart doorbell and lock with a coordinating security panel. We're giving you everything AND the kitchen sink! Truly move-in ready homes plus the cash to close. Homes must close by December 31, 2024 and use a Preferred Lender. Not all homes and neighborhoods are eligible for this offer. Lowder New Homes is giving up to $2,500 towards closing and our Preferred Lenders are giving up to $5,000 towards closing for a total of up to $7,500. Seller concessions are limited by law and therefore certain restrictions and limitations apply. Homes and home sites currently under contract do not qualify. Home and community information, including pricing, features, amenities, terms, and availability are subject to change at any time without notice or obligation. Lowder New Homes reserves the right to modify or terminate any promotion without notice. This offer or incentive is not redeemable for cash and cannot be combined with another offer. Sensational 4 bedroom 2.5 bath floor plan with a study, designer colors and finishes located in Woodland Creek. Open and spacious floor plan with a dining room and a gorgeous family room that has wood floors. Generous breakfast bar with gorgeous countertops perfect for a quick bite or for entertaining. Pantry with shelving as well as a much needed laundry room. Relax and enjoy the spa-like master bath with double vanities and a walk in closet. Garden Tub and ceramic tile shower. Nice covered patio for hours of outdoor fun in a beautiful back yard! The 2-10 Home Warranty provided by Lowder New Homes is for a 10 year structural warranty only.
- Type:
- Single Family
- Sq.Ft.:
- 1,465
- Status:
- Active
- Beds:
- 3
- Lot size:
- 0.1 Acres
- Year built:
- 2024
- Baths:
- 2.00
- MLS#:
- 557106
- Subdivision:
- Everley
ADDITIONAL INFORMATION
Designer Home! Move in Ready! Special rate incentive. The community of Everley is nested into the growing city of Pike Road. With an easy commute to the cities of Montgomery and Auburn, this scenic community is surrounded by serenity and is a short distance from top-ranked Pike Road Elementary School. Current and future amenities include resort-style pool and pavilion, pickle ball courts, disc golf green space, and sidewalks connecting to the Marler Road Nature Trail. Welcome to The Emma floor plan! This charming plan features 3 bedrooms, 2 bathrooms and spans across 1,465 square feet. As you enter into the foyer, you’re greeted by a spacious living room with a fireplace as the main focal point of the room. The living room flows into the family dining room and spacious kitchen. Bedrooms 2 and 3 sit on the front of the home behind the living room and share a hall bath. As you make your way to the back of the home, you will find the laundry room, drop zone and primary suite. The primary suite features a large bedroom, spacious bathroom and walk in closet. The Exterior Color Schemes for the community have been thoughtfully selected by our Design Team. Visit the site plan to see the designated floor plan and color scheme for each lot.
- Type:
- Townhouse
- Sq.Ft.:
- 2,367
- Status:
- Active
- Beds:
- 3
- Lot size:
- 0.14 Acres
- Year built:
- 2024
- Baths:
- 3.00
- MLS#:
- 557041
- Subdivision:
- Abbington
ADDITIONAL INFORMATION
Up to $20k your way limited time incentive. Please see the onsite agent for details (subject to terms and can change at any time). The "Greystone" is Uniquely designed and carefully crafted, the “Greystone” Townhome includes 3 beds, 3 baths and 2,367 square feet. The covered porch leads directly into the foyer and open dining room. The kitchen boasts a large island, ample counter space, and a pantry. The kitchen leads directly into the grandiose great room, decorated with coffered ceilings and a center fireplace. The primary suite features a tray ceiling, walk-in closet, double vanities, separate shower, and a garden/soaking tub. The “Greystone” is complete with one other bedroom downstairs with a walk-in closet and a full bathroom. This plan includes a bonus room and additional bedroom upstairs. The “Greystone” is an interior unit.
- Type:
- Townhouse
- Sq.Ft.:
- 2,248
- Status:
- Active
- Beds:
- 3
- Lot size:
- 0.15 Acres
- Year built:
- 2024
- Baths:
- 3.00
- MLS#:
- 557040
- Subdivision:
- Abbington
ADDITIONAL INFORMATION
Up to $20k your way limited time incentive. Please see the onsite agent for details (subject to terms and can change at any time). The “Bealey” Townhome combines space and comfort with 3 bedrooms, 3 bathrooms, and 2,193 square feet. Whether you enter through the covered porch or through the garage into the laundry room, you are met with an open dining, kitchen, and great room. The kitchen features a large island, granite countertops, and a pantry. A coffered ceiling accents the great room, along with a center fireplace. The great room flows into the covered back porch, making entertaining effortless. The primary suite features a tray ceiling, large closet, double vanities, separate shower, and a garden/soaking tub. The downstairs is completed by one additional bedroom with a large closet and full bathroom. The “Bealey” boasts a bonus room, additional bedroom, and bathroom upstairs. This is an exterior unit.
- Type:
- Townhouse
- Sq.Ft.:
- 2,248
- Status:
- Active
- Beds:
- 3
- Lot size:
- 0.15 Acres
- Year built:
- 2024
- Baths:
- 3.00
- MLS#:
- 557039
- Subdivision:
- Abbington
ADDITIONAL INFORMATION
Up to $20k your way limited time incentive. Please see the onsite agent for details (subject to terms and can change at any time). The “Bealey” Townhome combines space and comfort with 3 bedrooms, 3 bathrooms, and 2,193 square feet. Whether you enter through the covered porch or through the garage into the laundry room, you are met with an open dining, kitchen, and great room. The kitchen features a large island, granite countertops, and a pantry. A coffered ceiling accents the great room, along with a center fireplace. The great room flows into the covered back porch, making entertaining effortless. The primary suite features a tray ceiling, large closet, double vanities, separate shower, and a garden/soaking tub. The downstairs is completed by one additional bedroom with a large closet and full bathroom. The “Bealey” boasts a bonus room, additional bedroom, and bathroom upstairs. This is an exterior unit.
- Type:
- Single Family
- Sq.Ft.:
- 1,415
- Status:
- Active
- Beds:
- 3
- Lot size:
- 0.1 Acres
- Year built:
- 2024
- Baths:
- 2.00
- MLS#:
- 556905
- Subdivision:
- Everley
ADDITIONAL INFORMATION
Move in Ready Designer Home! Special rate incentive. The community of Everley is nested into the growing city of Pike Road. With an easy commute to the cities of Montgomery and Auburn, this scenic community is surrounded by serenity and is a short distance from top-ranked Pike Road Elementary School. Current and future amenities include resort-style pool and pavilion, pickle ball courts, disc golf green space, and sidewalks connecting to the Marler Road Nature Trail. Welcome to The Eleanor floor plan! This floor plan features 3 bedrooms, 2 bathrooms and is 1,489 square feet. As you walk into the Eleanor, you enter into the family dining room that leads into the open concept kitchen and living room. As you make your way into the home, you’ll find the laundry room and kitchen pantry. Bedrooms 2 and 3 share a jack-and-jill bathroom. Across the hall is the primary suite that features a spacious bedroom, walk-in closet and large bathroom with double vanities. The Exterior Color Schemes for the community have been thoughtfully selected by our Design Team. Visit the site plan to see the designated floor plan and color scheme for each lot.
$348,400
5338 Pike Loop Pike Road, AL 36064
- Type:
- Single Family
- Sq.Ft.:
- 2,392
- Status:
- Active
- Beds:
- 4
- Lot size:
- 0.21 Acres
- Year built:
- 2024
- Baths:
- 3.00
- MLS#:
- 556682
- Subdivision:
- Villages of Pike Road
ADDITIONAL INFORMATION
The Douglas is a beautiful 2 story, 4 bed/2.5 bath home with 2400 +/- sq ft of comfortable, open concept living space! Your family room, dining room, kitchen, master suite, laundry room, and powder room are on the main level. Your kitchen is fully equipped with stainless steel appliances, a LARGE CENTER ISLAND, GRANITE COUNTER TOPS, a pantry & plenty of countertop/cabinet space! Upstairs are 3 bedrooms & 1 full bathroom. The main suite has a huge walk in closet, cultured marble double sink vanity, GARDEN TUB, SEPERATE SHOWER & linen closet. All homes come standard with our Smart Home Package and Builder’s Warranty! Don’t wait, come see this great home today. Contact Amanda Wright (334) 318-7494 for current incentives.. The Villages at Pike Road is designed with you in mind. Modern country living with a focus on luxury and lifestyle, we've incorporated unique features and amenities that work for every stage of life. Whether it's a family BBQ in the backyard, spending time with your neighbors poolside, or enjoying a quiet evening watching the sun set from your front porch or back patio, home will quickly become your favorite place to be. You’ll appreciate the convenience of being just minutes from downtown Montgomery, grocery stores, restaurants, and shopping. Come see all that the Villages at Pike Road has to offer!
- Type:
- Single Family
- Sq.Ft.:
- 2,790
- Status:
- Active
- Beds:
- 4
- Lot size:
- 0.14 Acres
- Year built:
- 2015
- Baths:
- 3.00
- MLS#:
- 554383
- Subdivision:
- The Orchards
ADDITIONAL INFORMATION
Welcome home! This great Pike Road property has been so very well maintained and is PRICED TO SELL! The home has an ideal floor plan with 2 bedrooms and 2 bathrooms on the first floor plus 2 bedrooms and a bath upstairs. Each bedroom is very spacious and includes a walk-in closet, ensuring everyone has plenty of storage space. With a total of 3 living areas, including one with a cozy wood-burning fireplace, there's plenty of space for everyone to spread out and relax. Beautiful and low maintenance hardwood floors flow throughout the downstairs common areas and the carpet was recently replaced in the 2 downstairs bedrooms. The kitchen is open to the dining space and one of the living areas. With granite countertops and stainless appliances, the kitchen has a pantry and great cabinet space. A few steps away and just outside the laundry room is a drop zone wall with hooks and cubbies for organization. The owner's suite is private and complete with separate vanities, a fully tiled shower and separate garden tub. At the front of the home, you'll find a private bedroom on its own wing with an ensuite bathroom that can also be accessed from the hallway. One of the additional living areas is just outside this bedroom. A 3rd living area is upstairs creating the perfect bonus space for a playroom, theatre room or workout space. Enjoy the convenience of a 2-car garage and 1-car carport, as well as spray foam insulation and a tankless water heater for energy efficiency. Outside, you'll find an amazing front porch where you can sip your morning coffee and watch the world go by and a breezeway or outdoor drop zone between the garage and the back door. The backyard is fully fenced as well. The neighborhood amenities have been well planned and include a playground, pool, outdoor entertainment area, green spaces, and a serene pond for you to enjoy. Don't miss your chance to make this home yours and start creating memories in this wonderful community.
- Type:
- Single Family
- Sq.Ft.:
- 2,577
- Status:
- Active
- Beds:
- 4
- Lot size:
- 0.16 Acres
- Year built:
- 2017
- Baths:
- 3.00
- MLS#:
- 554085
- Subdivision:
- The Waters
ADDITIONAL INFORMATION
Private corner lot with wonderful front and back porches, partially fenced yard and fabulous views. This 4 bedroom, 3 bath home features large spaces on the 1st floor with 2 bedrooms and 2 baths downstairs. Entering from the wrap around front porch, you pass from the foyer into the living room. The guest bedroom, laundry and stair are tucked off discreetly off to the side. The large guest bedroom and bath on the 1st floor can also serve as study, nursery or exercise room. The laundry room is HUGE with cabinets, room for a refrigerator or freezer, hobby area or extra storage. Your dining area overlooks both the kitchen and living room and is lit with large windows. Featuring a work island, LARGE pantry, gas range, double bowl sink with new disposal and dishwasher and LOTS of cabinet space, the kitchen is perfectly placed. The home flows freely from the wrap around front porch through the living room, dining area and kitchen right out to your private back porch. The spacious owners' suite includes a private bath with soaking tub, separate shower, toilet enclosure, split vanities and a very GENEROUS closet. Upstairs each bedroom features a sizable walk-in closet. The hall bath has linen storage and a separate toilet enclosure. There is EXCELLENT storage in this home. The 2-bay carport features additional an attached storage room. The owners will leave an invisible fence system . Vacation here at home in Pike Road! The Waters has world class fishing and boating on 200 acre Lake Cameron, 2 swimming pools, 5 tennis courts, sport court, beach, dog park, town square, fire pit, soccer field, playborhood hill, and Trail to Education (trail to elementary school). Shop & Dine at our Town Center businesses! 2.5 miles off I-85, Exit 16 & less than 15 min. to Montgomery's EastChase Shops & Chantilly Pkwy. Zoned for Pike road schools. Come make a life of it here in the beautiful waters community!
- Type:
- Single Family
- Sq.Ft.:
- 2,169
- Status:
- Active
- Beds:
- 4
- Lot size:
- 0.12 Acres
- Year built:
- 2023
- Baths:
- 3.00
- MLS#:
- 552378
- Subdivision:
- The Orchards
ADDITIONAL INFORMATION
MOVE IN READY! Get $10,000 in Free Upgrades to use how you choose plus $2500 in closing costs! Use for closing costs, upgrades, rate buydown, off the price of the home or any combination! Bikes on the sidewalk, lemonade on the balcony, sunny mornings filled with giggles, a treasured stroll to school & fun weekends full of friends & family! Yes, this is the lifestyle you have been longing for! The large front porch & balcony provide the curb appeal of times past! Enter the large open plan full of charm & character, but with modern details to fulfill your every desire! 4 bedrooms and 3 full baths, this home is calling your name! Large open kitchen featuring quartz countertops, farmhouse sink & gas cooktop! Featuring all the high end finishes you’ve come to expect along with the energy efficient features you can’t live without! Learn a New Way of Life where kids can walk or ride their bike to school, where you linger longer on your large front porch, where you will enjoy amenities such as a neighborhood pool, splash pad, park & playground & much more. Low maintenance exteriors featuring James Hardie Color Plus Technology; a prefinished Hardie Board offered in a charming array of colors, doesn't need to be painted & includes a 15 year warranty on the finish! Thoughtful features like spray foam in the attic, Low-E Vinyl windows & tankless gas water heaters. There are also a ton of included fun features in every home such as the Smart Home Security System, a mudroom cabinet, stainless apron front kitchen sink, gas cooktop & stainless vent hood, painted or stained shaker style maple cabinets, blinds throughout, cove crown molding & craftsman trim, unique lighting & plumbing fixtures & so much more! These homes were thoughtfully designed to utilize every inch of space with layouts that feature multi purpose areas because we understand your unique needs in a home. Visit The Orchards today!
Open House:
Sunday, 12/22 1:00-5:00PM
- Type:
- Single Family
- Sq.Ft.:
- 2,414
- Status:
- Active
- Beds:
- 4
- Lot size:
- 0.13 Acres
- Year built:
- 2024
- Baths:
- 3.00
- MLS#:
- 551732
- Subdivision:
- The Waters
ADDITIONAL INFORMATION
Welcome to the Highland Cove, located at The Waters in Pike Road. This beautiful plan by Distinctive Homes of Alabama is situated on a wonderful corner lot and is within walking or golf cart distance to Dawson Creek Park & Playground, the Blue Heron Pool Club, and stunning Lake Cameron views. This home features an open-plan living, dining, and kitchen area. The kitchen has beautiful finishes, stainless appliances and a custom vent hood over the gas stove. The downstairs owner's suite is a true oasis with a large bath, double vanity, and a walk-in closet. A half bath and laundry are conveniently located off the back entrance. Upstairs, you'll find three additional bedrooms and one bathroom, providing ample space for family and guests. Enjoy 376 square feet of front and back porch space, where you can relax and take in the beautiful surroundings. The covered walkway to the 2-car carport with storage room adds convenience and functionality to this already wonderful home. Don't miss your chance to own this stunning home in The Waters neighborhood. Come Make a Life of it at The Waters in Pike Road AL! Vacation at home - World class fishing, lake boating, multiple lakes, swimming pools, tennis courts, pickleball courts, lakeside beach, dog park, town square, fire pit, soccer field, playborhood hill, bocce ball, green space throughout, pavilions, sport court, gaga pit, kayaking, canoeing, playgrounds, parks, Trail to Education (trail to school) & more. Shop & Dine at our Town Center businesses or take the short drive to Eastchase/Chantilly and Pike Road shops! 2.5 miles off I-85, Exit 16. Zoned for Pike Road Schools, K4-12th grade. Seller has right to approve buyer’s mortgage lender. Make Your DREAM Vacation Your Everyday Life!
- Type:
- Single Family
- Sq.Ft.:
- 1,902
- Status:
- Active
- Beds:
- 3
- Lot size:
- 0.12 Acres
- Year built:
- 2023
- Baths:
- 2.00
- MLS#:
- 551716
- Subdivision:
- The Orchards
ADDITIONAL INFORMATION
$10,000 in incentives plus $2500 in closing costs! Use on closing costs, upgrades, rate buy down or even off the price of the home! Move in ready! This Amazing One Story Home has 3 large bedrooms and all the bells and whistles, large kitchen with work island, owners suite with luxurious ensuite bath all located in the neighborhood of your dreams! Bikes on the sidewalk, lemonade on the porch, sunny mornings filled with giggles of children playing in the park & cool evening snuggles by the fireplace! The open-concept great room allows space to entertain large crowds while the charming details provide the cozy comfort you want. Featuring all the high end finishes & character you’ve come to expect along with the energy efficient must have features you can’t live without! Learn a New Way of Life where kids can walk or ride their bike to school, where you linger longer on your large southern style front porch, you enjoy the tree lined streets with sidewalks on both sides of every street, where you will enjoy amenities such as a neighborhood pool, splash pad, park & playground and appreciate the numerous common areas. Low maintenance exteriors featuring James Hardie Color Plus Technology; a prefinished Hardie Board offered in a charming array of colors, doesn't need to be painted & includes a 15 year warranty on the finish! Thoughtful features like spray foam in the attic, Low-E Vinyl windows & tankless gas water heaters. There are also a ton of included fun features in every home such as the Smart Home Security System, a mudroom cabinet, stainless apron front kitchen sink, gas cooktop & stainless vent hood, painted or stained shaker style maple cabinets, blinds throughout, cove crown molding & craftsman trim, unique lighting & plumbing fixtures & so much more! These homes were thoughtfully designed to utilize every inch of space with layouts that feature multi purpose areas because we understand your unique needs in a home. Visit The Orchards today
- Type:
- Single Family
- Sq.Ft.:
- 3,011
- Status:
- Active
- Beds:
- 4
- Lot size:
- 0.15 Acres
- Year built:
- 2023
- Baths:
- 4.00
- MLS#:
- 550361
- Subdivision:
- The Orchards
ADDITIONAL INFORMATION
MOVE IN READY MODEL HOME! $10,000 in incentives plus $2500 in closing costs! Use on Upgrades, closing costs, rate buy down, or even off the price of the home! Bikes on the sidewalk, lemonade on the balcony, sunny mornings filled with giggles, a treasured stroll to school filled with important conversations & fun weekends full of friends & family! Yes, this is the lifestyle you have been longing for & this Home satisfies that need! The large front porch & balcony provide the curb appeal of times past! Enter the large open plan full of charm & character, but with modern details to fulfill your every desire! 4 bedrooms plus a large loft plus a 2 car garage this home is calling your name! Large open kitchen featuring granite countertops, pot filler, farmhouse sink & gas cooktop! Featuring all the high end finishes you’ve come to expect along with the energy efficient features you can’t live without! Learn a New Way of Life where kids can walk or ride their bike to school, where you linger longer on your large front porch, where you will enjoy amenities such as a neighborhood pool, splash pad, park & playground & much more. Low maintenance exteriors featuring James Hardie Color Plus Technology; a prefinished Hardie Board offered in a charming array of colors, doesn't need to be painted & includes a 15 year warranty on the finish! Thoughtful features like spray foam in the attic, Low-E Vinyl windows & tankless gas water heaters. There are also a ton of included fun features in every home such as the Smart Home Security System, a mudroom cabinet, stainless apron front kitchen sink, gas cooktop & stainless vent hood, painted or stained shaker style maple cabinets, blinds throughout, cove crown molding & craftsman trim, unique lighting & plumbing fixtures & so much more! These homes were thoughtfully designed to utilize every inch of space with layouts that feature multi purpose areas because we understand your unique needs in a home. Visit The Orchards today!
- Type:
- Single Family
- Sq.Ft.:
- 2,792
- Status:
- Active
- Beds:
- 4
- Lot size:
- 0.4 Acres
- Year built:
- 2024
- Baths:
- 4.00
- MLS#:
- 550237
- Subdivision:
- Penn Meadows
ADDITIONAL INFORMATION
New Home in Pike Road! The elegant Franklin Plan on Lot#13 is move-in ready and includes a complete privacy fence, and the $25,000 Builder Incentive can be used with the lender of your choice to help buy down interest rate, pay closing costs, or add additional upgrades to the home! Or Special Interest Rate Incentives for qualified buyers while supplies last! The Franklin home plan is a two story, 3-sided brick and Hardie design with 4 Bedrooms, 3 and 1/2 Baths, a spacious upstairs loft and tons of storage! The large foyer welcomes you in with an inviting L-shaped staircase that is open to the spacious great room with gas fireplace. The kitchen features an oversized work island with enough room for extra seating, an upgraded appliance package with gas cooktop, cabinet vent hood, quartz countertops and adjoins to an open dining space. The abundance of windows and natural light make this home bright and airy. The master suite has separate double vanities, a walk-in shower, separate garden tub and a huge walk-in closet. Upstairs is a spacious loft area, 3 bedrooms and two baths. All of the spare bedrooms have nice size closets and Bedroom 2 has a private bath. Lot#13 backs up to a heavily wooded area for a completely private backyard view. Penn Meadows convenient location is nestled in a private wooded setting, offering large homesites, with many new home plan options and each plan offers structural changes to help make it your own. High Energy standards with Smart Home Features, Low-E Windows, Tankless gas water heaters, Architectural shingles and gutters on every home plan are our standards! The Penn Meadows neighborhood Pool and Pavilion is ready for summertime! Come take a look and you’ll feel the difference this charming neighborhood offers. Penn Meadows is less than a mile to the new Publix Shopping Center in Pike Road, and easy access to Pike Road Schools, East Chase Shopping, and I-85.
$342,400
5302 Pike Loop Pike Road, AL 36064
- Type:
- Single Family
- Sq.Ft.:
- 2,392
- Status:
- Active
- Beds:
- 4
- Lot size:
- 0.15 Acres
- Year built:
- 2023
- Baths:
- 3.00
- MLS#:
- 548031
- Subdivision:
- Villages of Pike Road
ADDITIONAL INFORMATION
The Douglas is a beautiful 2 story, 4 bed/2.5 bath home with 2400 +/- sq ft of comfortable, open concept living space! Your family room, dining room, kitchen, master suite, laundry room, and powder room are on the main level. Your kitchen is fully equipped with stainless steel appliances, a LARGE CENTER ISLAND, GRANITE COUNTER TOPS, a pantry & plenty of countertop/cabinet space! Upstairs are 3 bedrooms & 1 full bathroom. The main suite has a huge walk in closet, cultured marble double sink vanity, GARDEN TUB, SEPERATE SHOWER & linen closet. All homes come standard with our Smart Home Package and Builder’s Warranty! Don’t wait, come see this great home today! Pike Road's newest neighborhood with convenient access to every Pike Road school. See why D.R. Horton is America's Builder! Meriwether Preserve @ The Villages at Pike Road is designed with you in mind. Modern country living with a focus on luxury and lifestyle, we've incorporated unique features and amenities that work for every stage of life. Whether it's a family BBQ in the backyard, spending time with your neighbors poolside, or enjoying a quiet evening watching the sun set from your front porch or back patio, home will quickly become your favorite place to be. You’ll appreciate the convenience of being just minutes from downtown Montgomery, grocery stores, restaurants, and shopping. Come see all that the Villages at Pike Road has to offer! Please Call/text TASHUNTA MOORE @ (205)737-2794 for showings and current incentives.
$325,900
5308 Pike Loop Pike Road, AL 36064
- Type:
- Single Family
- Sq.Ft.:
- 2,175
- Status:
- Active
- Beds:
- 4
- Year built:
- 2023
- Baths:
- 3.00
- MLS#:
- 548032
- Subdivision:
- Villages of Pike Road
ADDITIONAL INFORMATION
The Carroll is a beautiful 2 story, 4 bed/2.5 bath home with almost 2200 sq ft of comfortable, open concept living! Your living room, dining room, kitchen and powder room are on the main level. Your kitchen has stainless GAS APPLIANCES, a large center island, GRANITE COUNTER TOPS, a pantry & plenty of countertop/cabinet space! Upstairs are all 4 bedrooms & 2 full bathrooms. Bedroom 1 has trey ceilings & an en-suite that has a huge walk in closet, cultured marble double sink vanity, garden tub, SEPERATE SHOWER with linen closet. Your laundry room is also located upstairs, convenient to all the bedrooms! You also get our Smart Home Package and Builder’s Warranty! Don’t wait, come see this great home today! Meriwether Preserve @ The Villages at Pike Road is designed with you in mind. Modern country living with a focus on luxury and lifestyle, we've incorporated unique features and amenities that work for every stage of life. Whether it's a family BBQ in the backyard, spending time with your neighbors poolside, or enjoying a quiet evening watching the sun set from your front porch or back patio, home will quickly become your favorite place to be. You’ll appreciate the convenience of being just minutes from downtown Montgomery, grocery stores, restaurants, and shopping. Come see all that the Villages at Pike Road has to offer! See why D.R. Horton is America's Builder!
- Type:
- Single Family
- Sq.Ft.:
- 2,164
- Status:
- Active
- Beds:
- 4
- Year built:
- 2023
- Baths:
- 3.00
- MLS#:
- 531576
- Subdivision:
- Villages of Pike Road
ADDITIONAL INFORMATION
The Calhoun B is a 2 story 4 bed/2.5 bath home & well thought out floor plan with approximately 2,164 sq ft of open living space. On the main level, you'll have a the master suite with a separate garden tub and shower, a double sink vanity, and walk in closet; a huge great room/dining area, powder room and a chef-inspired kitchen with a large island, lots of counter top & cabinet space, walk in pantry, gas stove, dishwasher and microwave. There are 3 more bedrooms & a full bathroom on the second floor as well as the laundry room. One of Pike Road's most charming neighborhoods with convenient access to every Pike Road school. Meriwether Preserve @ The Villages at Pike Road is designed with you in mind. Modern country living with a focus on luxury and lifestyle, we've incorporated unique features and amenities that work for every stage of life. Whether it's a family BBQ in the backyard, spending time with your neighbors poolside, or enjoying a quiet evening watching the sun set from your front porch or back patio, home will quickly become your favorite place to be. You’ll appreciate the convenience of being just minutes from downtown Montgomery, grocery stores, restaurants, and shopping. Come see all that the Villages at Pike Road has to offer! Call/text Amanda Wright for current incentives.
Open House:
Sunday, 12/22 1:00-5:00PM
- Type:
- Single Family
- Sq.Ft.:
- 2,496
- Status:
- Active
- Beds:
- 5
- Lot size:
- 0.01 Acres
- Year built:
- 2023
- Baths:
- 3.00
- MLS#:
- 519466
- Subdivision:
- The Waters
ADDITIONAL INFORMATION
Looking for your own little piece of paradise in The Waters? This new construction 5-bedroom 3-bath home is an exceptional value in one of the most desired neighborhoods in the River Region. The open-concept main living area is generously sized for easy living and entertaining, with a well-equipped kitchen, a large work island with tons of storage and bar seating, and so much natural light! The primary suite is a perfect escape at the end of the day, with a spa like bathroom complete with a soaking tub, dual vanities, AND dual closets. Upstairs the space continues, with 4 distinct rooms to use as you need - bedrooms, an office, a bonus room, a workout space - plenty of flexibility with this floorplan! Enjoy your morning coffee or an evening exhale on one of the two porches, or take a short stroll to the Blue Heron Pool Club, the park, or beautiful Lake Cameron and its amazing sunsets. Complete with alley access to your private carport and storage room, this house has it all. With a $10,000 builder incentive, you can add the touches that will make this the perfect home for you. Come Make a Life of it at The Waters in Pike Road AL! Vacation at home - World class fishing, lake boating, multiple lakes, swimming pools, tennis courts, pickleball courts, lakeside beach, dog park, town square, fire pit, soccer field, playborhood hill, bocce ball, green space throughout, pavilions, sport court, gaga pit, kayaking, canoeing, playgrounds, parks, Trail to Education (trail to school) & more. Shop & Dine at our Town Center businesses or take the short drive to Eastchase/Chantilly and Pike Road shops! 2.5 miles off I-85, Exit 16. Zoned for Pike Road Schools, K4-12th grade. Seller has right to approve buyer’s mortgage lender.
Information herein is believed to be accurate and timely, but no warranty as such is expressed or implied. Listing information Copyright 2024 Multiple Listing Service, Inc. of Montgomery Area Association of REALTORS®, Inc. The information being provided is for consumers’ personal, non-commercial use and will not be used for any purpose other than to identify prospective properties consumers may be interested in purchasing. The data relating to real estate for sale on this web site comes in part from the IDX Program of the Multiple Listing Service, Inc. of Montgomery Area Association of REALTORS®. Real estate listings held by brokerage firms other than Xome Inc. are governed by MLS Rules and Regulations and detailed information about them includes the name of the listing companies.
Pike Road Real Estate
The median home value in Pike Road, AL is $390,500. This is higher than the county median home value of $136,100. The national median home value is $338,100. The average price of homes sold in Pike Road, AL is $390,500. Approximately 76.51% of Pike Road homes are owned, compared to 15% rented, while 8.49% are vacant. Pike Road real estate listings include condos, townhomes, and single family homes for sale. Commercial properties are also available. If you see a property you’re interested in, contact a Pike Road real estate agent to arrange a tour today!
Pike Road, Alabama has a population of 9,193. Pike Road is more family-centric than the surrounding county with 44.26% of the households containing married families with children. The county average for households married with children is 23.51%.
The median household income in Pike Road, Alabama is $109,537. The median household income for the surrounding county is $52,511 compared to the national median of $69,021. The median age of people living in Pike Road is 33.1 years.
Pike Road Weather
The average high temperature in July is 91.3 degrees, with an average low temperature in January of 35 degrees. The average rainfall is approximately 51.2 inches per year, with 0.2 inches of snow per year.
