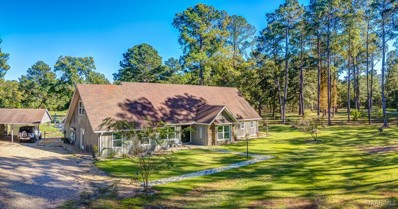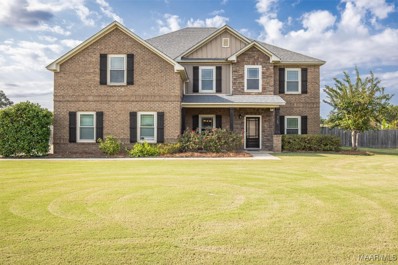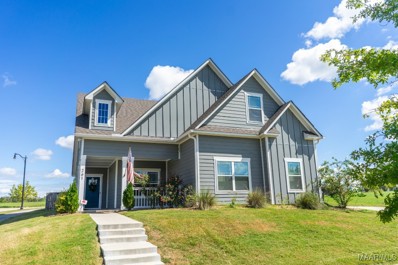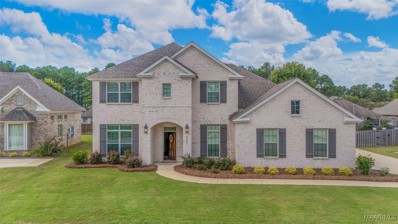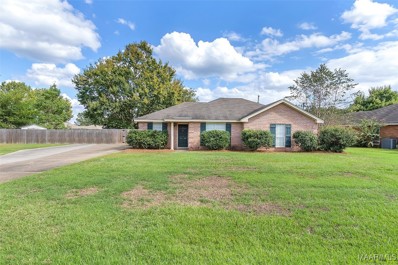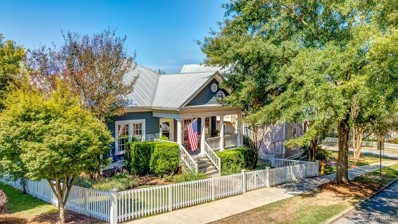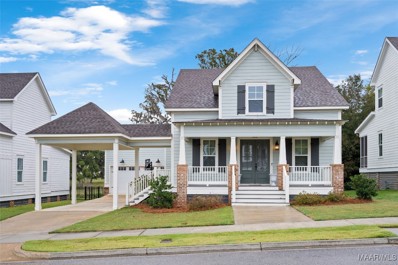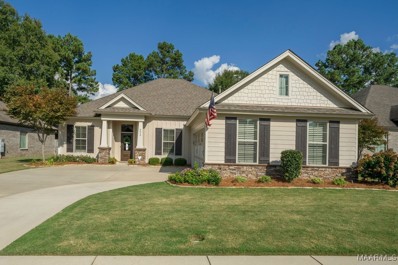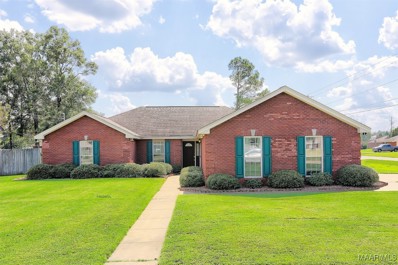Pike Road AL Homes for Sale
- Type:
- Single Family
- Sq.Ft.:
- 4,450
- Status:
- Active
- Beds:
- 6
- Lot size:
- 7.22 Acres
- Year built:
- 1973
- Baths:
- 5.00
- MLS#:
- 565551
- Subdivision:
- Foxwood
ADDITIONAL INFORMATION
Welcome to your dream home in the prestigious Foxwood, in the heart of Pike Road! This stunning estate offers over 4,450 sq. ft. of beautifully updated living space on a sprawling 7.22 acre horse farm, perfectly blending country and comfort. With six bedrooms and four and a half baths, this home has been transformed with modern upgrades. The outdoor oasis features a saltwater pool with a heater, a covered patio, and a fire pit, making it ideal for family gatherings and entertaining. You’ll also find a spacious 36x50 foot workshop with an additional 12x36 foot overhang, a 5 stall barn, and a charming shed, all surrounded by meticulously landscaped, fenced grounds. Step inside to discover a chef’s paradise kitchen, complete with a massive island, new countertops, and brand new appliances. The family and dining rooms have been reimagined with open layouts, new wood tile flooring, and refined lighting, creating a bright and inviting atmosphere. The master suite has been expanded, featuring a large walk-in closet and an impressive new master bath addition. All bathrooms have been stylishly updated with modern fixtures and finishes, while the home boasts a relocated new HVAC systems for optimal climate control. With new paint, windows, and doors throughout, every detail has been thoughtfully considered. Upstairs, you’ll find new flooring, added insulation, and additional HVAC for year-round comfort. This home is not just a residence; it’s a lifestyle. Located in a highly sought-after neighborhood, you’ll enjoy peaceful country living while being just minutes away from the conveniences of Pike Road. Don’t miss the opportunity to own this exceptional property—schedule your private tour today and discover the endless possibilities that await you at 661 Horseshoe Curve!
- Type:
- Single Family
- Sq.Ft.:
- 4,302
- Status:
- Active
- Beds:
- 6
- Lot size:
- 0.85 Acres
- Year built:
- 2012
- Baths:
- 4.00
- MLS#:
- 565520
- Subdivision:
- Bon Terre
ADDITIONAL INFORMATION
Discover this exceptional home in the Bon Terre subdivision of Pike Road! This immaculate property offers six bedrooms, three and a half baths, and a bonus room, providing over 4,300 square feet of thoughtfully designed living space! The expansive eat-in kitchen features granite countertops, stainless steel appliances, a spacious pantry, and a central island—ideal for both cooking and entertaining. The main suite boasts a generous walk-in closet and a luxurious bathroom complete with a double sink vanity, a garden tub, a tile shower, and a linen closet. Upstairs, you will find five additional bedrooms and a bonus room, perfect for family or guests. The large backyard is fully fenced and includes a covered patio, creating an inviting outdoor space. Don’t miss the opportunity to explore all the remarkable features this home has to offer! Want to see it in person? Call me your favorite Realtor today!
- Type:
- Single Family
- Sq.Ft.:
- 3,354
- Status:
- Active
- Beds:
- 5
- Lot size:
- 0.22 Acres
- Year built:
- 2021
- Baths:
- 4.00
- MLS#:
- 565513
- Subdivision:
- The Orchards
ADDITIONAL INFORMATION
Step onto the expansive front porch and be transported to a time when curb appeal was all about classic charm! This stunning 5-bedroom, 4-bath home blends the character of a timeless design with modern touches to meet every need. Inside, you'll find an open floor plan filled with natural light, perfect for both entertaining and everyday living. The large bonus loft space offers versatility for a game room, home office, or additional living area. Movie nights will be a blast with a hidden movie room. The kitchen is the heart of this home, featuring upgraded quartz countertops, a farmhouse sink, a gas cooktop, and stainless steel appliances. Designed with thoughtful details, this home is equipped with energy-efficient features like spray foam insulation, Low-E vinyl windows, and a tankless gas water heater. Enjoy serene pond views and walkability to Pike Road Elementary, where the kids can easily bike or stroll to school. Take advantage of neighborhood amenities, including a pool, splash pad, park, and playground, making every day feel like a getaway. With low-maintenance exteriors, you can enjoy more time relaxing and less time worrying about upkeep. Additional perks include a mudroom cabinet, craftsman-style trim, and unique lighting and plumbing fixtures throughout. Come experience this thoughtfully designed home that maximizes every inch of space, offering multi-purpose areas for your busy lifestyle. Don’t miss your chance to live in this one-of-a-kind community where front porch sitting and easy living are a way of life!
$275,000
624 Belser Court Pike Road, AL 36064
- Type:
- Single Family
- Sq.Ft.:
- 1,766
- Status:
- Active
- Beds:
- 3
- Lot size:
- 0.5 Acres
- Year built:
- 2002
- Baths:
- 2.00
- MLS#:
- 565538
- Subdivision:
- Bridle Brook Farms
ADDITIONAL INFORMATION
Stunning remodeled home in Pike Road, AL! Welcome to your dream home nestled in the desirable Bridlebrook neighborhood! This beautifully remodeled residence sits on a spacious half-acre lot, offering both privacy and room to grow. With 3 large bedrooms and 2 bathrooms, this home is perfect for families or anyone seeking a tranquil retreat. As you step inside, you’ll be greeted by an open and inviting layout adorned with beautiful finishes and new flooring throughout. The heart of the home features a modern kitchen with brand-new fixtures & appliances, perfect for culinary enthusiasts and entertaining guests. The expansive primary suite is a true highlight, boasting a huge bathroom that provides a luxurious escape with elegant finishes and ample space. Each additional bedroom offers comfort and versatility, ideal for a guest room or home office. Enjoy the outdoors in your private backyard, surrounded by a new privacy fence, perfect for relaxing or hosting gatherings. With a brand-new roof ensuring peace of mind, you can move in and start making memories right away. Located in the highly sought-after Pike Road School District, this home offers an exceptional community feel with easy access to local amenities. Don’t miss this opportunity to own a stunning, move-in-ready home in one of Pike Road's best neighborhoods. Schedule your showing today!
$431,900
41 SPANIEL Lane Pike Road, AL 36064
- Type:
- Single Family
- Sq.Ft.:
- 2,844
- Status:
- Active
- Beds:
- 5
- Year built:
- 2015
- Baths:
- 4.00
- MLS#:
- 565463
- Subdivision:
- Boykin Lakes
ADDITIONAL INFORMATION
Welcome to the beautiful Boykin Lakes subdivision!!!! The "Sterling" plan is a 5-bedroom 3 bath house that provides ample space for the perfect buyer in need of space. Entering the elegant foyer there is an adjoining cannot miss formal dining room. The foyer leads into the expansive open kitchen featuring fabulous granite countertops and a large island perfect for cooking and entertaining. The layout of this particular home makes it truly desirable! Transitioning from the kitchen into the great room that is truly spacious and features a very attractive fireplace adds texture. The main floor has a private master suite featuring a spa like master bathroom with a double vanity, separate garden tub and shower and massive walk-in closet. The four spacious bedrooms on the second floor complete this substantial floor plan all with walk in closets catering to all the essentials needed to allow expansion without compromising on space. Come see this awesome home it will truly sell fast!!!!!! Home has been kept in excellent condition, and it truly shows!!!!!!!!
- Type:
- Single Family
- Sq.Ft.:
- 3,843
- Status:
- Active
- Beds:
- 4
- Lot size:
- 5.15 Acres
- Year built:
- 1999
- Baths:
- 4.00
- MLS#:
- 565350
- Subdivision:
- Farmington
ADDITIONAL INFORMATION
This beautiful home has been enjoyed by only one owner since it was built. It is a few minutes' drive to Vaughn and Taylor Rd and three miles to the new Pike Road school. If you are looking for a county atmosphere but want to be close to shopping and business areas, this is the perfect location. The 5.15-acre lot backs up to the woods, so no neighbors behind you and plenty of privacy. Partial wood fencing in the back where the owner's daughter kept her horse. Outdoor living space includes a front porch and an oversized covered patio with a pleasing view of a towering hardwood trees. The house sits back off the road down a winding driveway. The large master suite has a cozy fireplace and is located on the first floor. There are three bedrooms, two baths and a bonus room upstairs. It's a cook's kitchen with an island bar and an abundance of prep space and storage. Numerous built ins. A dog underground security system keeps your pet where you want them but allows for plenty of space to roam. An abundance of wildlife in this area. Put your deer feeder up and enjoy nature. Your country estate is waiting for you.
- Type:
- Single Family
- Sq.Ft.:
- 3,795
- Status:
- Active
- Beds:
- 4
- Lot size:
- 5.03 Acres
- Year built:
- 1999
- Baths:
- 4.00
- MLS#:
- 565167
- Subdivision:
- Old Pike Lakes
ADDITIONAL INFORMATION
Experience estate living with your very own private lake in the exclusive Old Pike Lakes Community, shared with just six neighbors for fishing and light recreation. This beautifully maintained 4-bedroom, 3.5-bath home sits on 5.03 acres of professionally landscaped land, offering breathtaking views of the serene lake and a saltwater pool. Priced well below its 2024 appraisal, this home provides luxury and space at an incredible value. The main floor features a master suite with private access to the pool, as well as two additional bedrooms—one of which has been converted into a walk-in closet—both sharing a spacious and beautifully updated bathroom. The large Florida room, perfect for enjoying lake views, opens to the pool and patio area, making it ideal for entertaining. Upstairs, you'll find a large bonus room, a bedroom with a private bath, and ample storage. The main floor is also equipped with speakers for a seamless entertainment experience. This home comes with an extensive list of updates, including a new HVAC system (2023), a new saltwater pool liner (2023), and a new roof recently installed. Additional updates include a new AC compressor for the second unit (2019), new carpet downstairs (2019), the addition of a Florida room (2019), outdoor lighting (2015), a pool saltwater system replaced in 2023 (originally converted in 2013), and a pool pump replaced in 2013 with a Polaris pump in 2023. Other notable updates are granite countertops in the kitchen, guest bath, and master bath (2013), copper sinks (2013), hardwood flooring (2012), and a new hot water heater (2013). The exterior was painted in 2013, with the trim refreshed in 2019, and climate control windows were added in 2015. The septic tank alarm was updated in 2015, and the home saw additional insulation added in 2008 and the garage painted in 2021. Ceiling fans were installed in all rooms in 2015, and trees were planted on the property in 2010. Zoned for Pike Road schools!
$579,900
120 Mullis Creek Pike Road, AL 36064
- Type:
- Single Family
- Sq.Ft.:
- 3,721
- Status:
- Active
- Beds:
- 4
- Lot size:
- 0.5 Acres
- Year built:
- 2006
- Baths:
- 4.00
- MLS#:
- 565187
- Subdivision:
- Mullis Creek
ADDITIONAL INFORMATION
Step into a world where space meets comfort in this sublime 4BR/3.5BA house that combines suburban serenity with city conveniences. With an impressive 3721 sq ft of interior living space, this home doesn’t just whisper elegance—it sings it! As you step into the foyer, you're greeted by expansive living areas that boast high-quality construction and attention to detail. The kitchen is a chef’s delight, equipped with modern appliances, and the adjacent cozy living room is perfect for gathering. The primary bedroom serves as a peaceful retreat with its spacious layout and soothing ambiance. Bathroom suite includes jetted tub, and large walkin-in closet. In addition to the ample space and room on the main floor, the home offers a beautiful office for those working from home. On the 2nd floor, space in equally abundant with three bedrooms, two baths and a Bonus room. Outside, your backyard oasis awaits, perfect for entertaining or simply soaking up the sun, it offers generous space for gardening, barbecues, or days spent playing catch. This spacious lot brings outdoor living dreams to life. Strategically positioned near the Publix Super Market at Shops at Pike Road for your convenience, and a short drive from the bustling Eastchase Parkway, this location ensures you’re never far from what you need—be it a spur-of-the-moment shopping spree or a dine-out evening. Look forward to modest utility costs with the home including spray foam insulation. Complete with an air of sophistication yet a nod to the comical ease of suburban life (like being close enough to jog to the supermarket but opting to drive—because, groceries), this home is an idyllic setting for creating lasting memories. Ready to start your new chapter in a home that's designed with your lifestyle in mind? End your search here—where every day feels like a breath of fresh air. Call today to schedule your tour!
- Type:
- Single Family
- Sq.Ft.:
- 2,191
- Status:
- Active
- Beds:
- 4
- Lot size:
- 0.17 Acres
- Year built:
- 2024
- Baths:
- 2.00
- MLS#:
- 565254
- Subdivision:
- Abbington
ADDITIONAL INFORMATION
Up to $15k your way limited time incentive! Please see the onsite agent for details (subject to terms and can change at any time)The “Lenox” is a one story open floorplan with ample possibilities. This 4 bedroom 2 bath plan begins with a refined foyer entry way, which opens into a roomy living area with a vaulted ceiling. Next experience the open kitchen with large center island and adjoining dining room. The kitchen offers built in appliances, granite countertops and an expanded pantry. The primary quarters provide a large bedroom and walk in closet as well as a luxurious bathroom complete with a double granite vanity, garden/soaking tub, and tiled shower with glass door. This layout truly is a must see!
- Type:
- Single Family
- Sq.Ft.:
- 3,349
- Status:
- Active
- Beds:
- 4
- Year built:
- 2021
- Baths:
- 4.00
- MLS#:
- 565140
- Subdivision:
- Woodland Creek
ADDITIONAL INFORMATION
Welcome to this stunning 3349 sqft home on 85 lot in Woodland Creek! This spacious single-family home features 4 large bedrooms, 3.5 bathrooms, a BONUS ROOM, and a Jack and Jill bathroom on the second floor, offering endless possibilities for living and entertaining. As you step inside, you’ll be greeted by an open and inviting layout. The formal dining room flows seamlessly into the expansive FAMILY ROOM, perfect for gatherings and relaxation. The beautifully designed kitchen includes an ISLAND, tons of counter space, and a WALK-IN PANTRY, making meal preparation and storage effortless. Adjacent to the kitchen is a bright BREAKFAST ROOM that overlooks the outdoor spaces, ideal for casual meals or morning coffee. The common living areas and master bedroom boast gorgeous hardwood floors, adding a touch of elegance and warmth throughout. Upstairs, the spacious bonus room provides flexibility for a home office, media room, or playroom. The utility room, conveniently located on the main floor, offers extra functionality with easy access to the FRONT PORCH and REAR PORCH, perfect for relaxing and enjoying the outdoor views. The two-car garage provides plenty of storage and parking space. Upgrades include an upper cabinet in the laundry room, upgraded lighting, and a tankless water heater, adding even more comfort and convenience for modern living. This home is designed with attention to every detail, making it perfect for any family looking for comfort and style. The generous storage throughout the home ensures that you have all the space you need. With updated finishes and an impeccable layout, this is truly a MUST SEE home!
- Type:
- Single Family
- Sq.Ft.:
- 1,425
- Status:
- Active
- Beds:
- 3
- Lot size:
- 0.5 Acres
- Year built:
- 1991
- Baths:
- 2.00
- MLS#:
- 563644
- Subdivision:
- Bridle Brook Farms
ADDITIONAL INFORMATION
Welcome to this charming 3-bedroom, 2-bathroom home in Pike Road, Alabama! This beautifully maintained property features fresh paint both inside and out, along with brand-new carpet in the guest bedrooms. Step outside to enjoy a spacious covered patio, great for entertaining or relaxing, while the fully fenced backyard offers privacy and security. The fence was installed in 2020. Don’t miss the opportunity to make this move-in-ready home yours in Pike Road!
- Type:
- Single Family
- Sq.Ft.:
- 3,702
- Status:
- Active
- Beds:
- 4
- Lot size:
- 4.11 Acres
- Year built:
- 2000
- Baths:
- 4.00
- MLS#:
- 565007
- Subdivision:
- Marler Rd Area
ADDITIONAL INFORMATION
Discover an exceptional opportunity to own an updated and loved home with a rare 4-acre lot in the rapidly growing town of Pike Road. With no restrictions, this parcel is perfect for finding the open space you desire, developing and/or expanding the current garden area, provide pets a large fenced yard to enjoy, even add the in-ground pool oasis for which you’ve been dreaming. Enjoy the freedom to create your own vision! ++++++++This beautifully maintained and updated 4-bedroom, 3.5-bathroom residence offers modern amenities and a warm, inviting atmosphere with approximately 3,700 square feet of living space!!!! Owner's Suite and one Guest BR on the main floor with 2 more BRs and a BONUS room located on the second floor. LOTS of STORAGE space throughout. +++++++ KEY FEATURES: Many updates and renovations have been made over recent years. **SPRAWLING ACREAGE: 4+ acres with a large fenced back yard area. Plenty of space to add a pool and further develop the outdoor entertaining space. **FLEXIBLE USAGE: No zoning restrictions allow for tasteful use of the large yard. **CONVENIENT LOCATION: Just minutes from East Montgomery shopping, with easy access to the interstate. **RECENT UPDATES: 3 HVAC units now replaced: 2024, 2018, and 2014; Updated Kitchen in 2023; renovated owner’s bathroom 2023; New Roof in 2022; updated alarm system 2022; updated Hardie siding on dormers and porches in 2020; backyard fence installed with privacy along the entire back border; New water heaters 2018 and 2020; numerous windows recently replaced; Updated interior paint in late 2022. CALL TODAY TO SCHEDULE A PRIVATE SHOWING!
- Type:
- Single Family
- Sq.Ft.:
- 3,187
- Status:
- Active
- Beds:
- 4
- Lot size:
- 0.15 Acres
- Year built:
- 2006
- Baths:
- 3.00
- MLS#:
- 564993
- Subdivision:
- The Waters
ADDITIONAL INFORMATION
Welcome to your dream home in the highly sought-after community of The Waters in Pike Road, Alabama! This beautifully updated 4-bedroom, 3-bathroom residence offers over 3,000 square feet of luxurious living space, perfectly designed for modern comfort and style. Step inside to find a bright, open floor plan with elegant finishes throughout. The spacious living areas are ideal for entertaining, while the gourmet kitchen boasts high-end appliances and ample counter space for the home chef. The generous primary suite provides a serene retreat with a spa-like bathroom and plenty of closet space. A standout feature of this home is the expansive downstairs addition, offering versatile space that can be tailored to your lifestyle—whether you need a home office, gym, movie theater, or playroom, the possibilities are endless! Outside, the property features a one-car garage with plenty of additional parking, making it convenient for guests. Living in The Waters, you'll enjoy resort-style amenities including lakes, parks, pools, and walking trails, all while being just a short drive from the conveniences of Pike Road and Montgomery. Don't miss the opportunity to own this exceptional home in one of Alabama's most desirable neighborhoods. Schedule your private showing today!
$539,000
40 Main Street Pike Road, AL 36064
- Type:
- Single Family
- Sq.Ft.:
- 2,477
- Status:
- Active
- Beds:
- 3
- Lot size:
- 0.11 Acres
- Baths:
- 3.00
- MLS#:
- 563819
- Subdivision:
- The Waters
ADDITIONAL INFORMATION
Welcome to 40 Main Street, featuring The Stevie plan by Russell Construction, located in the heart of The Waters community in Pike Road. This charming 3-bedroom, 2.5-bath home offers an inviting blend of Southern elegance and modern convenience. Enjoy the luxurious downstairs owner's suite with a spa-like bath, including a soaking tub and double vanity. Upstairs, you'll find two spacious bedrooms, a full bath, a bonus room perfect for entertainment or relaxation, an office space, and access to a second-story balcony with sweeping views of beautiful Main Street. The home boasts double front porches, ideal for enjoying quiet mornings or social afternoons. Just steps from Town Center, Town Square, Marina, Lucas Point Pool, and more, this is the perfect location for embracing the unique lifestyle at The Waters. Come Make a Life of it! Vacation at home - World class fishing, lake boating, multiple lakes, swimming pools, tennis courts, pickleball courts, lakeside beach, dog park, town square, fire pit, soccer field, playborhood hill, bocce ball, green space throughout, pavilions, sport court, gaga pit, kayaking, canoeing, playgrounds, parks, Trail to Education (trail to school) & more. Shop & Dine at our Town Center businesses or take the short drive to Eastchase/Chantilly and Pike Road shops! 2.5 miles off I-85, Exit 16. Zoned for Pike Road Schools, K4-12th grade. Seller has right to approve buyer’s mortgage lender.
- Type:
- Single Family
- Sq.Ft.:
- 2,507
- Status:
- Active
- Beds:
- 4
- Year built:
- 2014
- Baths:
- 3.00
- MLS#:
- 563950
- Subdivision:
- The Waters
ADDITIONAL INFORMATION
Check out this beautiful 4 bedroom 3 bath Florence A Plan designed by Harris Doyle Homes! This spacious open floor plan has a Great Room with a fireplace, Dining Room, and Kitchen with Large Island. The living room has all new wide plank flooring and most of the walls have fresh paint. The Utility Room is conveniently located off of the Kitchen and the downstairs guest Bedroom has a Full Bath. This home has a covered Front Porch and two large covered Back Porches, one on the first floor and one off the Master Bedroom upstairs. The Master Bedroom also has dual walk-in closets and a spacious Master Bath. Bedrooms 3 and 4 upstairs have a Jack and Jill Bath. There is also a two car detached carport with additional storage. The Lakeview from the backyard is incredible. The owners loved the views when the sunset! There is also a swings, green egg and Grill in the backyard that can stay. Vacation at home right here in Pike Road! 200+ acres of lakes, including Lake Cameron, stocked and ready for fishing! Town Center offers many conveniences. Relax & play in the white sand at Lake Cameron Beach or take a dip in the zero entry pool complete w/infinity edge, 2 lap lanes & pool house. Community pavilion, playground & outdoor grill are perfect for private or neighborhood gatherings. Five (5) lighted tennis courts w/state of the art, Plexi-cushion surface. Bark Park for pets. Town Square with picnic areas and fire pit. Boathouse & Marina, residents enjoy free access to canoes, kayaks & fishing boats. Piers with mile-long views. Acres and Acres of Park Space with civic structures, picnic tables and benches. Soccer Field and Playborhood Hill. Fiber Optic to the home. Just 2.5 miles off I-85, Exit 16 & less than 15 minutes to Montgomery's EastChase Shopping and Chantilly. Zoned for the Pike Road school System.
- Type:
- Single Family
- Sq.Ft.:
- 2,864
- Status:
- Active
- Beds:
- 4
- Lot size:
- 0.22 Acres
- Year built:
- 2019
- Baths:
- 4.00
- MLS#:
- 563202
- Subdivision:
- The Waters
ADDITIONAL INFORMATION
Welcome to your dream home, nestled in The Waters, offering unparalleled amenities and an idyllic lifestyle. This meticulously designed home boasts a great backyard with stunning views and multiple outdoor living spaces, including a screened-in rear porch with a gas fireplace—perfect for year-round enjoyment. Step inside to discover a spacious and inviting floor plan, highlighted by a cozy kitchen with plenty of gathering space, beautiful cabinetry, and sleek quartz countertops. The walk-in pantry is a chef’s delight with custom wooden shelving, offering ample storage. Hardwood flooring flows throughout the downstairs, complementing the cabinetry and adding to the home’s charm. The luxurious owner’s suite is a true retreat with a spa-like bathroom featuring a freestanding tub, walk-in shower, dual vanities, and separate closets—ideal for both comfort and privacy. The large living area is anchored by a gas fireplace, providing warmth and ambiance. Upstairs, you'll find newly installed carpet and spacious bedrooms, each offering plenty of storage. With great storage throughout, a large laundry room, and thoughtfully designed bathrooms, this home combines function and beauty. The two-car garage and covered portico enhance both convenience and curb appeal. Outside, the fenced-in yard offers relaxing water and woods views, while the double front doors and stunning curb appeal make a lasting first impression. Whether you’re relaxing on the screened porch or entertaining guests in your multiple outdoor spaces, this home is a perfect blend of luxury and comfort. It is only a short walk or golf cart ride away from Lake Cameron, Dawson Creek Park & Playground and The Blue Heron Pool Club! Begin the life you’ve been wanting at The Waters in Pike Road with world class fishing, boating, 2 swimming pools, 5 tennis courts, 2 pickle ball courts, lakeside beach, dog park, town square & more! Don’t miss the opportunity to make this delightful move-in ready home your own!
- Type:
- Single Family
- Sq.Ft.:
- 4,258
- Status:
- Active
- Beds:
- 4
- Lot size:
- 1.03 Acres
- Year built:
- 2001
- Baths:
- 3.00
- MLS#:
- 563763
- Subdivision:
- Timber Creek
ADDITIONAL INFORMATION
Come visit 8370 Timber Creek Drive. Located in one of Pike Road's favorite communities - Timber Creek. This single owner home has four bedrooms and three bathrooms and amazing views of the shaded back yard and beautifully landscaped front yard. Sitting on 1.03 acres the home boasts easy maintenance concrete floors and a floor plan that is designed for easy living. The first floor includes a large entrance foyer, office, separate dining room, kitchen, breakfast room, laundry room, owners' suite and a secondary bedroom and bath. The second floor has an open loft with a computer station, two additional bedrooms, bath and a large bonus/movie room. The main living, complete with a fireplace and built in bookshelves, opens up to large covered patio which overlooks the swimming pool, sun deck, spacious yard and playhouse. Don't miss the covered patio/porch area for dining poolside - located right off the kitchen for ease in serving and grilling out. Abundant storage throughout, two car garage and so much parking space are just a few of the top features. Don't forget about the underground sprinkler system, tree house and plantation shutters throughout. NEW roof installed November 2024! Enjoy the wooded streetscape & quiet nature of life on this cul-de-sac. Tucked away from it all but ideally situated close to shopping and dining and within easy access to I-85. Located in the Pike Road School District. Cspire Fiber Optic High Speed Internet with up to 2gig bandwidth now available in the neighborhood. Don't miss the opportunity to make this one-owner home your forever home!
- Type:
- Single Family
- Sq.Ft.:
- 3,007
- Status:
- Active
- Beds:
- 5
- Lot size:
- 0.13 Acres
- Baths:
- 4.00
- MLS#:
- 563812
- Subdivision:
- The Waters
ADDITIONAL INFORMATION
The gorgeous Pearl plan features an open-concept design featuring 10-foot ceilings, a 9-foot kitchen island, custom wood shelving in the pantry, a custom vent hood, and a sleek backsplash. The first-floor owner’s suite has a spacious walk-in closet, a tiled shower, a freestanding tub, dual vanities, and convenient access to the laundry room. Step outside to enjoy 539 square feet of porch space! Get ready for football season on the back porch - a screened porch area includes a fireplace with custom mantle with a TV outlet above. The property also includes a two-car carport, a storage area, and dedicated golf cart parking. Upstairs, you'll find four additional bedrooms, two full bathrooms, and a bonus room. The landing at the top of the stairs offers a versatile space for a home office, reading nook, or decor. Located near The Waters’ top amenities, this home is perfect for both relaxation and entertaining. Make 258 Crosslake Way your new home today! Come Make a Life of it! Vacation at home - World class fishing, lake boating, multiple lakes, swimming pools, tennis courts, pickleball courts, lakeside beach, dog park, town square, fire pit, soccer field, playborhood hill, bocce ball, green space throughout, pavilions, sport court, gaga pit, kayaking, canoeing, playgrounds, parks, Trail to Education (trail to school) & more. Shop & Dine at our Town Center businesses or take the short drive to Eastchase/Chantilly and Pike Road shops! 2.5 miles off I-85, Exit 16. Zoned for Pike Road Schools, K4-12th grade. Seller has right to approve buyer’s mortgage lender.
$384,900
9019 HURON Court Pike Road, AL 36064
- Type:
- Single Family
- Sq.Ft.:
- 2,144
- Status:
- Active
- Beds:
- 4
- Lot size:
- 0.21 Acres
- Year built:
- 2015
- Baths:
- 2.00
- MLS#:
- 563789
- Subdivision:
- Woodland Creek
ADDITIONAL INFORMATION
Price Reduction Sellers are motivated....Welcome to this beautiful well-loved and well-maintained 4-bedroom, 2-bathroom home located in one of the most sought-after Pike Road neighborhoods, Woodland Creek. Located on a private street in the quiet Hampton Pod, this 2,144 square foot home has had one owner. Come inside this well-maintained home to find a spacious sitting/dining room updated with a shiplap accent wall and beautiful hardwood floors. This room flows through to the tiled kitchen as you pass a butler’s pantry on the way. Perfect for entertaining! Stainless steel appliances and ample cabinets fill this kitchen. Stove is electric but has gas connection available as well. Great size eat in breakfast area. Just off the kitchen is the cozy den/living area with ventless remote start gas logs or it can be used as a real wood burning fireplace. Master suite boasts tile floors, a full tile shower, wonderful jetted tub and ample closet space. The remaining three bedrooms are all a great size with big closets. There are plantation shutters throughout and new carpet as well. Outside you will find an amazing outdoor living space, great for afternoon cookouts or morning coffee. The additional porch area that has been added includes a rock retaining wall with matching fire-pit. On the side of the house is a rock bed, raised container garden. Grow your own produce! Low voltage landscape lighting adorns the front and back yards as well as Wi-Fi cameras covering the exterior perimeters. Wi-Fi irrigation system keeps the yard and flower beds and pots watered so you don’t have to worry about it. An extra parking pad has been added to reduce the need to shuffle cars. Make an appointment today to see this great home!
$385,000
78 Emerald Drive Pike Road, AL 36064
- Type:
- Single Family
- Sq.Ft.:
- 3,543
- Status:
- Active
- Beds:
- 6
- Lot size:
- 0.18 Acres
- Year built:
- 2015
- Baths:
- 5.00
- MLS#:
- 563791
- Subdivision:
- Stone Park
ADDITIONAL INFORMATION
Spectacular Stone Park home with 6 Bedrooms AND 4.5 Bathrooms!! This home has all the space and bedrooms you could possibly need. The open layout, large family room with towering two story ceilings and a handsome fireplace make this one standout. The kitchen features stainless appliances, granite countertops and plenty of cabinetry. The master suite is on the ground level along with an additional guest suite with its own full bathroom. The master bedroom is huge and has great views of the backyard. The master bath has a large double vanity, corner soaking tub and an oversized separate shower. Upstairs you'll find 4 very nice sized bedrooms along with 2 Jack and Jill bathrooms and a balcony overlooking the family room below. Step out of the back door onto a large covered patio that's perfect for enjoying fall Saturdays and college football or sipping your morning coffee and listening to the birds. Don't miss your opportunity on this great home!!
- Type:
- Single Family
- Sq.Ft.:
- 1,873
- Status:
- Active
- Beds:
- 3
- Lot size:
- 0.41 Acres
- Year built:
- 2000
- Baths:
- 2.00
- MLS#:
- 563769
- Subdivision:
- Bridle Brook Farms
ADDITIONAL INFORMATION
This home sits on a large corner lot, and has a 2 car garage, additional detached carport, fenced back yard, and covered screened back porch. Great open layout with large bedrooms and large master bath. New roof in 2017. HVAC less than 3 years old.
- Type:
- Single Family
- Sq.Ft.:
- 2,747
- Status:
- Active
- Beds:
- 4
- Year built:
- 2024
- Baths:
- 3.00
- MLS#:
- 563521
- Subdivision:
- Kinsley
ADDITIONAL INFORMATION
Located in the Pike Road community and zoned for Pike Road Schools, Kinsley will soon offer an abundance of amenities, including a scenic 12-acre lake with walking trails, two dog parks and a pet spa, a fully equipped fitness center, indoor and outdoor yoga areas, pickleball courts, and a swimming pool with a pool house. The European Style clubhouse and vast green space is the perfect place to host community nights! The Superior, a 4 bedroom / 3-bathroom home, also includes a bonus room! Unwind in the primary bath that features a walk-in shower and separate garden tub, perfect for ultimate relaxation. The luggage shelf in the primary closet and the package drop in the garage will be convenient for organization. The elegant morning kitchen in this home opens to a large pantry. Enjoy an uncovered and covered patio as well. Lowder is offering a great incentive package to help get you into this wonderful home. A preferred lender must be used to get the incentive package. The current incentive package is $10,000 in upgrades and $5000 in closing costs ($2500 from LNH and $2500 from the lender). Customers can use the $10,000 to buy down their interest rate if they prefer to use it that way instead of upgrades. Please see the onsite agent for more details. Seller concessions are limited by law and therefore certain restrictions and limitations apply. Homes and home sites currently under contract do not qualify. Home and community information, including pricing, features, amenities, terms, and availability are subject to change at any time without notice or obligation. Lowder New Homes reserves the right to modify or terminate any promotion without notice. This offer or incentive is not redeemable for cash and cannot be combined with another offer.
- Type:
- Single Family
- Sq.Ft.:
- 3,083
- Status:
- Active
- Beds:
- 4
- Year built:
- 2024
- Baths:
- 4.00
- MLS#:
- 563519
- Subdivision:
- Kinsley
ADDITIONAL INFORMATION
Enjoy Kinsley’s soon to be refreshing amenities that will make your life easier! These include natural walking trails, two dog parks and pet spa, yoga, and fitness centers, pickleball courts, and pool house with a swimming pool! This community-based neighborhood will also have a vast green space to host community nights! The Sullivan is a 4 bed / 3.5 bathroom that also includes a study room! The owner’s entry is spacious, providing a welcoming space to this home. The cozy morning kitchen opens to a large pantry and the garage contains a handy package drop. Relax in the large walk-in shower and an elegant stand-alone tub that are located in the primary bath. This beautiful home also features a large covered and uncovered patio. Kinsley in located in the Town of Pike Road and zoned for the Pike Road School System. Lowder is offering a great incentive package to help get you into this wonderful home. A preferred lender must be used to get the incentive package. The current incentive package is $10,000 in upgrades and $5000 in closing costs ($2500 from LNH and $2500 from the lender). Customers can use the $10,000 to buy down their interest rate if they prefer to use it that way instead of upgrades. Please see the onsite agent for more details. Seller concessions are limited by law and therefore certain restrictions and limitations apply. Homes and home sites currently under contract do not qualify. Home and community information, including pricing, features, amenities, terms, and availability are subject to change at any time without notice or obligation. Lowder New Homes reserves the right to modify or terminate any promotion without notice. This offer or incentive is not redeemable for cash and cannot be combined with another offer.
- Type:
- Single Family
- Sq.Ft.:
- 1,580
- Status:
- Active
- Beds:
- 3
- Lot size:
- 0.22 Acres
- Year built:
- 2009
- Baths:
- 2.00
- MLS#:
- 563323
- Subdivision:
- Woodland Creek
ADDITIONAL INFORMATION
Welcome home to the perfect place to begin living in The Town of Pike Road. This home located in beautiful Woodland Creek offers several updates, including new carpet, fresh interior paint, and updated laminate flooring in the kitchen, living, and dining areas. The spacious floor plan provides plenty of room for relaxation and entertainment, with a large living area that opens into the spacious kitchen, perfect for cooking and gathering. The separate owner’s suite is a true retreat, featuring a double vanity, garden tub, and a separate shower. You’ll also love the well-designed laundry space, and the fact that the refrigerator, washer, and dryer are included, making this home truly move-in ready. Step outside to your covered outdoor living area and enjoy the very large, wooded backyard, which is fully fenced in for privacy. The 2-car garage provides additional storage, while the home itself offers great storage solutions throughout. Located in a neighborhood with amazing amenities, including a pool, fitness center, clubhouse, walking trails, and a community outdoor living area with a fireplace, this home is perfect for those who love an active lifestyle. Plus, it's zoned for Pike Road Schools and conveniently close to shopping, dining, and entertainment. Don’t miss your chance to make this beautiful home yours!
$404,234
387 Winter Way Pike Road, AL 36064
- Type:
- Single Family
- Sq.Ft.:
- 2,751
- Status:
- Active
- Beds:
- 4
- Lot size:
- 0.17 Acres
- Year built:
- 2024
- Baths:
- 3.00
- MLS#:
- 563453
- Subdivision:
- Abbington
ADDITIONAL INFORMATION
Up to $20k your way limited time incentive! The Rosewood is a well-planned floor plan that is budding with four bedrooms, plus a bonus room, and three full bathrooms. The foyer opens into an expansive kitchen with a great island, granite countertops, and a pantry. The spacious kitchen flows into its own convenient breakfast area opening to a great room perfect for entertaining and comfortable living. Off the great room, bedrooms two, three, and four reside with spacious closets and a great hall connecting the bedrooms to the bath with a double vanity. Secluded at the corner of the home, the primary suite is a dream, with a huge closet, spacious bedroom, and a bathroom with a soaking tub and large tiled shower. The first floor is complete with a covered porch and a two -car garage. Up the stairs, a bonus room with a closet and a full bath, is ready to serve a wide variety of purposes.
Information herein is believed to be accurate and timely, but no warranty as such is expressed or implied. Listing information Copyright 2024 Multiple Listing Service, Inc. of Montgomery Area Association of REALTORS®, Inc. The information being provided is for consumers’ personal, non-commercial use and will not be used for any purpose other than to identify prospective properties consumers may be interested in purchasing. The data relating to real estate for sale on this web site comes in part from the IDX Program of the Multiple Listing Service, Inc. of Montgomery Area Association of REALTORS®. Real estate listings held by brokerage firms other than Xome Inc. are governed by MLS Rules and Regulations and detailed information about them includes the name of the listing companies.
Pike Road Real Estate
The median home value in Pike Road, AL is $390,500. This is higher than the county median home value of $136,100. The national median home value is $338,100. The average price of homes sold in Pike Road, AL is $390,500. Approximately 76.51% of Pike Road homes are owned, compared to 15% rented, while 8.49% are vacant. Pike Road real estate listings include condos, townhomes, and single family homes for sale. Commercial properties are also available. If you see a property you’re interested in, contact a Pike Road real estate agent to arrange a tour today!
Pike Road, Alabama has a population of 9,193. Pike Road is more family-centric than the surrounding county with 44.26% of the households containing married families with children. The county average for households married with children is 23.51%.
The median household income in Pike Road, Alabama is $109,537. The median household income for the surrounding county is $52,511 compared to the national median of $69,021. The median age of people living in Pike Road is 33.1 years.
Pike Road Weather
The average high temperature in July is 91.3 degrees, with an average low temperature in January of 35 degrees. The average rainfall is approximately 51.2 inches per year, with 0.2 inches of snow per year.
