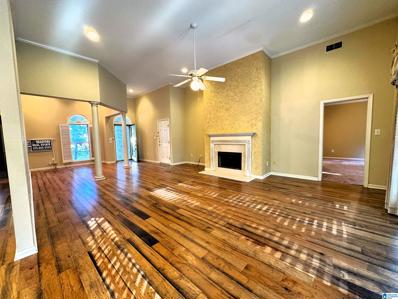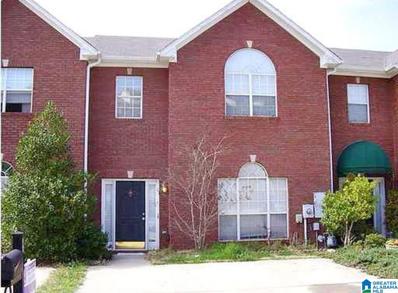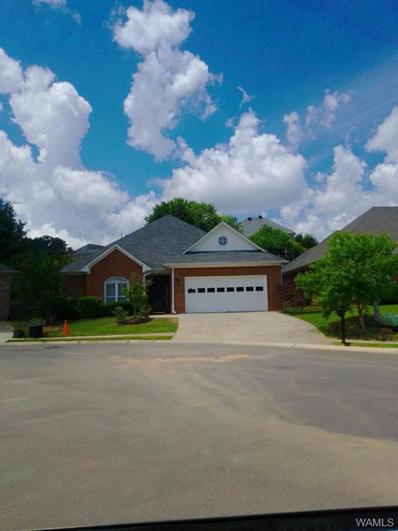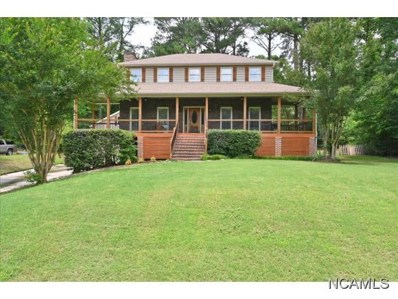Pelham AL Homes for Sale
- Type:
- Single Family
- Sq.Ft.:
- 1,827
- Status:
- Active
- Beds:
- 2
- Year built:
- 1999
- Baths:
- 2.00
- MLS#:
- 21396574
- Subdivision:
- BEAVER CREEK
ADDITIONAL INFORMATION
Agent to verify school zoning and anything else of importance.
- Type:
- Townhouse
- Sq.Ft.:
- 1,648
- Status:
- Active
- Beds:
- 4
- Lot size:
- 0.08 Acres
- Year built:
- 1997
- Baths:
- 2.00
- MLS#:
- 21396212
- Subdivision:
- CAMBRIAN RIDGE
ADDITIONAL INFORMATION
Discover the potential of this spacious 4-bedroom, 2-bathroom townhome in Pelham, Alabama. Over 1,600 square feet on two levels, this home offers ample living space and flexibility for both investors and owner-occupants alike. While it needs some new carpet and a few updates they're all cosmetic and the property's location is in a high-demand rental market which makes it a great opportunity. Comparable 4-bedroom homes in Pelham typically rent for $1,800 to $2,200 per month, offering a promising return on investment. Don't miss out on this versatile property in a thriving community!
- Type:
- Townhouse
- Sq.Ft.:
- 1,140
- Status:
- Active
- Beds:
- 3
- Lot size:
- 0.08 Acres
- Year built:
- 1996
- Baths:
- 2.00
- MLS#:
- 21394855
- Subdivision:
- CAMBRIAN RIDGE
ADDITIONAL INFORMATION
Just updated as of 10/15/2024. NEW FLOORS, NEW KITCHEN , professionally cleaned and MORE. Step into this beautiful 3 bedroom, 2 bathroom, brick townhome in the Cambrian Ridge Neighborhood. It's only three minutes from the interstate, and about five minutes from Oak Mountain State Park. With a fenced-in back yard you have privacy and an area to make your own. Don't forget the hiking trail that's off of this same road that the locals love to take advantage of. Updated electrical, kitchen, and bathrooms. Water-heater replaced in 2022. Call your Realtor today, don't miss the opportunity to make this your home.
$680,000
100 KILKERRAN LANE Pelham, AL 35124
- Type:
- Single Family
- Sq.Ft.:
- 3,617
- Status:
- Active
- Beds:
- 4
- Lot size:
- 0.41 Acres
- Year built:
- 2006
- Baths:
- 5.00
- MLS#:
- 21393688
- Subdivision:
- BALLANTRAE KILKERRAN
ADDITIONAL INFORMATION
OPEN HOUSE 2/16 2-4PM. Step into this stunning custom-built home featuring NEW CARPET and FRESH PAINT, ready for you to move in! This 4-sided brick residence boasts hardwood floors and soaring ceilings, highlighted by a main-level owner's suite with a jetted tub and separate shower. The gourmet kitchen flows into a cozy Keeping room with a fireplace, perfect for family gatherings. Enjoy outdoor entertaining on the expansive deck and covered patio. Upstairs, you'll find a spacious bedroom, full bath, and versatile bonus room. The basement offers additional space for customization and a full bath for convenience. As a Ballantrae resident, enjoy fantastic amenities, including a pool, playground, and workout center, all just moments from the golf club and fire station. Don't miss the chance to own this exquisite home. Schedule your showing today and embrace the elegance and vibrant lifestyle Ballantrae has to offer!
- Type:
- Townhouse
- Sq.Ft.:
- 1,198
- Status:
- Active
- Beds:
- 2
- Lot size:
- 0.09 Acres
- Year built:
- 1998
- Baths:
- 2.00
- MLS#:
- 21394399
- Subdivision:
- HIDDEN CREEK
ADDITIONAL INFORMATION
You WILL NOT find a better priced 2-bedroom, 2-bath townhome with brand-new LPV hardwood floors, all new paint throughout and a roomy, open layout. The living area flows right into the kitchen, making it perfect for relaxing or hanging out with friends. Both bedrooms are spacious, and the master has its own private bath. Enjoy a small deck in the private backyard, ideal for outdoor relaxation. Located conveniently near I-65, getting around is easy. This townhome offers a nice blend of comfort and convenience!
- Type:
- Single Family
- Sq.Ft.:
- 1,295
- Status:
- Active
- Beds:
- 2
- Lot size:
- 0.29 Acres
- Year built:
- 1991
- Baths:
- 2.00
- MLS#:
- 21393418
- Subdivision:
- SADDLE RUN
ADDITIONAL INFORMATION
Back on the market and ready for a new owner. This one level home in the Saddle Run community offers you two bedrooms, two full baths, a large great room with a wood burning fireplace, formal dining area, and an eat-in style kitchen a main level one car garage and it's close to shopping, restaurants, and much more. A large great room with a wood burning fireplace, formal dining area, eat-in style kitchen. Good closet space in the bedrooms. The large primary bedroom has a trey ceiling and private bath with tub/shower and some updates. Some updates in the second full bath as well. Eat-in styled kitchen with all new stainless steel range, microwave, and refrigerator, and updated painted cabinetry. There is also new flooring in the kitchen and entrance hallway. Peaceful screened porch off the great room looks out to the large private back yard. Laundry closet in the kitchen with the washer and dryer to remain. If you need convenience and location, this is THE home for you.
$499,000
101 KINROSS LANE Pelham, AL 35124
- Type:
- Single Family
- Sq.Ft.:
- 2,137
- Status:
- Active
- Beds:
- 4
- Lot size:
- 0.32 Acres
- Year built:
- 2020
- Baths:
- 2.00
- MLS#:
- 21392561
- Subdivision:
- KINROSS HIGHLANDS
ADDITIONAL INFORMATION
This is a great OPEN plan with 3 bedrooms on the main floor and large bonus room on the second level. Soak up the beautiful and peaceful Ballantrae surroundings underneath your large covered back patio. Enjoy features like: 4 sides brick, gas fireplace, hardwood throughout the main living area, crown molding throughout the main floor, tile in the laundry and baths and granite throughout. You will fall in love the open-ness of this home. Lay poolside with your favorite book, entertain in the clubhouse, hop on the treadmill at the fitness center or soak up Ballantraeâ??s beauty with your alluring ride through the community. Combine the joy of your favorite vacation with the comforts of home while falling in love with Pelham and the beautiful sites of Ballantrae!
- Type:
- Townhouse
- Sq.Ft.:
- 1,206
- Status:
- Active
- Beds:
- 2
- Lot size:
- 0.05 Acres
- Year built:
- 1999
- Baths:
- 2.00
- MLS#:
- 21392526
- Subdivision:
- HIDDEN CREEK
ADDITIONAL INFORMATION
Welcome to this inviting home filled with curated features tailored for your comfort. The property boasts a heartwarming fireplace that creates a cozy atmosphere on cold nights. Each room in the house is meticulously painted with a neutral color scheme, providing a relaxing vibe throughout. Experience uncompromising convenience in the primary bathroom, equipped with double sinksâ??a modern detail that enhances morning routines. Moreover, this home exudes freshness thanks to the recently applied interior paint that brightens every corner daily. Don't miss this unique opportunity to own a beautiful home.
- Type:
- Townhouse
- Sq.Ft.:
- 1,780
- Status:
- Active
- Beds:
- 3
- Year built:
- 1997
- Baths:
- 3.00
- MLS#:
- 21389866
- Subdivision:
- WINDSOR RIDGE
ADDITIONAL INFORMATION
Welcome to 104 Windsor Ridge Drive, This home is what you need and have been waiting for! Why rent when you can own this townhome! Come see this beauty for yourself
$675,000
132 KILKERRAN LANE Pelham, AL 35124
- Type:
- Single Family
- Sq.Ft.:
- 3,166
- Status:
- Active
- Beds:
- 5
- Lot size:
- 0.38 Acres
- Year built:
- 2005
- Baths:
- 4.00
- MLS#:
- 21388223
- Subdivision:
- BALLANTRAE KILKERRAN
ADDITIONAL INFORMATION
1.5 Story 5 BR 4 Bath Brick Home Golf & Swim Community of Ballantrae. 3 Car side garage. New Carpet 6/24 AC units 2023 Roof 2020. Basement stubbed for 2 more BRâ??s, a Bath. Covered and Open Patio at Ground level. Fenced yard Sprinkler system. Covered screen & Open Deck Double Mahogany front doors 18+ Foot foyer. Hardwood floors throughout MBR double tray ceiling up lighting Double vanity, Tray ceiling 6â?? cultured granite jetted tub Frameless glass shower Walk-in closets BR 2 main level Full bath Open kitchen double convection ovens 5 burner gas cook-top down draft Breakfast bar Bay window eating area Granite counters Microwave Dishwasher Disposal Under & above lighting. Bar area Wine Frig. LR 12ft coffered ceiling gas-log fireplace granite surround Bookcase built-ins Wired surround sound Central Vacuum Can lighting & crown molding Laundry room deep sink & cabinets Huge BRâ??s 3 and 4 Jack and Jill bath BR 5 double tray ceiling up lighting, private bath 2 closets. Fans BR's & LR
$559,995
313 KINROSS CIRCLE Pelham, AL 35124
- Type:
- Single Family
- Sq.Ft.:
- 2,935
- Status:
- Active
- Beds:
- 4
- Lot size:
- 0.43 Acres
- Year built:
- 2023
- Baths:
- 3.00
- MLS#:
- 21386699
- Subdivision:
- KINROSS HIGHLANDS
ADDITIONAL INFORMATION
New Construction- This courtyard all brick home features spacious open concept living. Main floor has beautiful warm hardwoods, oversized fireplace, huge kitchen island, walk in pantry, and wood accented ceilings. Large Primary bedroom & luxury spa bath with 2 separate closets. 2nd bedroom/office and full bath, full laundry room/ mudroom and secret storage or pet house. 2nd floor features 2 bedrooms, full size bathroom, and HUGE bonus room. Additional massive walk in storage room. Enjoy your coffee watching deer on the sprawling private back patio backed up to the woods. True 2 car garage with extension for workshop or ATVs. Home includes gas stove and water heater, sprinkler system, extended garage, custom window treatments, smart home features, community pool, fire station, club house/grill, playground, fitness center, walking trails, fire ststion and Golf Course.
Open House:
Tuesday, 2/18 5:00-11:00PM
- Type:
- Single Family
- Sq.Ft.:
- 2,234
- Status:
- Active
- Beds:
- 4
- Lot size:
- 0.59 Acres
- Year built:
- 2024
- Baths:
- 4.00
- MLS#:
- 21369096
- Subdivision:
- GREY OAKS
ADDITIONAL INFORMATION
Need a lower interest rate? Seller is offering up to $20,000 towards Buyer's closing costs, rate buydown, upgrades, etc. for contracts with a 60 day or less closing. Offer expires 03/31/2025. Lender guidelines may apply. See agent for details. 1.5 story Trevor plan with master bedroom on main level, two story foyer, hardwood on main level living area, carpet in bedrooms! Granite counter tops in kitchen and baths! Beautiful cabinetry! Open kitchen plan! Large Master bedroom, double vanities , tub with separate tile shower, large walk-in closet. Second level has 3 bedrooms and 2 full baths! Full unfinished basement studded for expansion! Coupled with this over sized lot makes this the perfect Home! Hurry in today to be able to choose many of your finishes. The earlier you contract the more you are able to pick out.
Open House:
Tuesday, 2/18 5:00-11:00PM
- Type:
- Single Family
- Sq.Ft.:
- 2,611
- Status:
- Active
- Beds:
- 4
- Lot size:
- 1.02 Acres
- Year built:
- 2024
- Baths:
- 4.00
- MLS#:
- 21368777
- Subdivision:
- GREY OAKS
ADDITIONAL INFORMATION
Need a lower interest rate? Seller is offering up to $20,000 towards Buyer's closing costs, rate buydown, upgrades, etc. for contracts with a 60 day or less closing. Offer expires 03/31/2025. Lender guidelines may apply. See agent for details. This Beautiful 1 1/2 Story Garrett Plan has 4 Bedrooms and 3 1/2 Baths with a Three CAR Garage - Master Bedroom on Main Level and three additional Bedrooms and 2 Full Bathrooms upstairs. The home is great for entertaining with a keeping room open to the kitchen and a Great room with towering ceilings. You also have a dining room with coffered ceilings for additional entertaining. This home is located in the beautiful Grey Oaks Neighborhood located conveniently between I-65 and 280 just South of Oak Mountain State park and offers a country feel with city convenience.
Open House:
Tuesday, 2/18 5:00-11:00PM
- Type:
- Single Family
- Sq.Ft.:
- 2,677
- Status:
- Active
- Beds:
- 4
- Lot size:
- 0.7 Acres
- Year built:
- 2024
- Baths:
- 4.00
- MLS#:
- 21365582
- Subdivision:
- GREY OAKS
ADDITIONAL INFORMATION
Need a lower interest rate? Seller is offering up to $20,000 towards Buyer's closing costs, rate buydown, upgrades, etc. for contracts with a 60 day or less closing. Offer expires 03/31/2025. Lender guidelines may apply. See agent for details. Welcome to Grey Oaks, a quiet community located conveniently between 280 and I-65 and our wonderful Michelle floorplan. This Michelle plan offers a very open floorplan great for entertaining, beautiful soaring ceilings in foyer with the added benefit of a main level office for everyone working from home or could be used as a nursery. This home has great features such as hardwood floors in the living areas, tile in all baths with a tile master shower, crown molding and granite countertops. This home has a 3 car garage and large unfinished basement. All our homes have privacy due to heavy wooded areas behind them. Come out and see us today!
Open House:
Tuesday, 2/18 5:00-11:00PM
- Type:
- Single Family
- Sq.Ft.:
- 2,640
- Status:
- Active
- Beds:
- 4
- Lot size:
- 0.77 Acres
- Year built:
- 2024
- Baths:
- 3.00
- MLS#:
- 21365113
- Subdivision:
- GREY OAKS
ADDITIONAL INFORMATION
Need a lower interest rate? Seller is offering up to $20,000 towards Buyer's closing costs, rate buydown, upgrades, etc. for contracts with a 60 day or less closing. Offer expires 03/31/2025. Lender guidelines may apply. See agent for details. Our Carson Plan is a Fabulous Split foyer plan with Extra wide staircase leading from spacious two story foyer! It has soaring ceilings in Great/Dining room and a coffered ceiling in the dining room. Very open plan with only the huge island separating the great room and kitchen areas. Granite counter tops! Hardwood/tile flooring on main level except the bedrooms! Split bedroom plan with 3 bedrooms on the main level! Private master suite with luxurious master bath and freestanding tub, separate vanities, tile shower and HUGE walk-in closet! Bedroom 4 , full bath and LARGE den or media room downstairs. 3 car garage!
Open House:
Tuesday, 2/18 5:00-11:00PM
- Type:
- Single Family
- Sq.Ft.:
- 2,403
- Status:
- Active
- Beds:
- 4
- Lot size:
- 0.64 Acres
- Year built:
- 2023
- Baths:
- 4.00
- MLS#:
- 1358441
- Subdivision:
- GREY OAKS
ADDITIONAL INFORMATION
Need a lower interest rate? Seller is offering up to $20,000 towards Buyer's closing costs, rate buydown, upgrades, etc. for contracts with a 60 day or less closing. Offer expires 03/31/2025. Lender guidelines may apply. See agent for details. Welcome to Grey Oaks, a Pelham Neighborhood with wide wooded lots and private back yards. The Kyle plan has main level living with Master bed/ Bath, Kitchen, Laundry, Formal Dining with ceiling accents, and Great room with a modern electric fireplace with stone surround, and a convenient 1/2 bath. Upstairs has 3 additional bedrooms with one being a guest suite. This home also offer a large unfinished basement ready for future growth and stubbed for a future bath as well. Conveniently located between I-65 and Hwy 280 adjacent to Oak Mountain with a wonderful country feel and easy access to shopping, dining, and work. Call listing agent for current Builder Incentives!
Open House:
Tuesday, 2/18 5:00-11:00PM
- Type:
- Single Family
- Sq.Ft.:
- 2,611
- Status:
- Active
- Beds:
- 4
- Lot size:
- 0.63 Acres
- Year built:
- 2024
- Baths:
- 4.00
- MLS#:
- 1342512
- Subdivision:
- GREY OAKS
ADDITIONAL INFORMATION
Need a lower interest rate? Seller is offering up to $20,000 towards Buyer's closing costs, rate buydown, upgrades, etc. for contracts with a 60 day or less closing. Offer expires 03/31/2025. Lender guidelines may apply. See agent for details. This Beautiful 1 1/2 Story Garrett Plan has 4 Bedrooms and 3 1/2 Baths with a Three CAR Garage - Master Bedroom on Main Level and three additional Bedrooms and 2 Full Bathrooms upstairs. The home is great for entertaining with a keeping room open to the kitchen and a Great room with towering ceilings. You also have a dining room with coffered ceilings for additional entertaining. This home is located in the beautiful Grey Oaks Neighborhood located conveniently between I-65 and 280 just South of Oak Mountain State park and offers a country feel with city convenience.
Open House:
Tuesday, 2/18 5:00-11:00PM
- Type:
- Single Family
- Sq.Ft.:
- 2,519
- Status:
- Active
- Beds:
- 4
- Lot size:
- 0.73 Acres
- Year built:
- 2023
- Baths:
- 4.00
- MLS#:
- 1340784
- Subdivision:
- GREY OAKS
ADDITIONAL INFORMATION
Need a lower interest rate? Seller is offering up to $20,000 towards Buyer's closing costs, rate buydown, upgrades, etc. for contracts with a 60 day or less closing. Offer expires 03/31/2025. Lender guidelines may apply. See agent for details. Our Beautiful Charlie Plan is a 1 1/2 story, Master on Main Level! Total of 4 BRs 3 1/2 BAs...Formal Dining Room, Eat In Kitchen with huge granite island. All the upgraded finishes are standard! Granite in Kitchen and Baths, Hardwoods Galore, Custom Real Wood Cabinetry and so much more! Multi Surface Front Exteriors, Brick on 3 sides and Vinyl on Rear for very easy maintenance. Community Pool and Pavilion.
Open House:
Tuesday, 2/18 5:00-11:00PM
- Type:
- Single Family
- Sq.Ft.:
- 2,677
- Status:
- Active
- Beds:
- 4
- Lot size:
- 0.76 Acres
- Year built:
- 2023
- Baths:
- 4.00
- MLS#:
- 1337909
- Subdivision:
- GREY OAKS
ADDITIONAL INFORMATION
Need a lower interest rate? Seller is offering up to $20,000 towards Buyer's closing costs, rate buydown, upgrades, etc. for contracts with a 60 day or less closing. Offer expire 03/31/2025. Lender guidelines may apply. See agent for details. Lender guidelines may apply. See agent for details. Welcome to Grey Oaks, a quiet community located conveniently between 280 and I-65 and our wonderful Michelle floorplan. This Michelle plan offers a very open floorplan great for entertaining, beautiful soaring ceilings in foyer with the added benefit of a main level office for everyone working from home or could be used as a nursery. This home has great features such as hardwood floors in the living areas, tile in all baths with a tile master shower, crown molding and granite countertops. This home has a 3 car garage and large unfinished basement. All our homes have privacy due to heavy wooded areas behind them. Come out and see us today!
- Type:
- Single Family
- Sq.Ft.:
- 1,950
- Status:
- Active
- Beds:
- 3
- Year built:
- 2002
- Baths:
- 2.00
- MLS#:
- 150637
- Subdivision:
- Bear Creek Estates
ADDITIONAL INFORMATION
This beautiful home in popular Beaver Creek subdivision is full of charm and features, great curb appeal, hardwood floors, granite countertops, formal dining room and a spacious enclosed patio! The kitchen has plenty of cabinet and counter space and breakfast nook. Master suite boasts plenty of natural lighting, his and hers sinks and granite countertops. The exterior features include a 2 car garage, a large backyard with privacy fence and an enclosed back patio, the perfect space to entertain guests. Plenty of storage in the walk up attic. This one is a must see. Seller offering $5000 carpet allowance.
- Type:
- Single Family
- Sq.Ft.:
- 2,520
- Status:
- Active
- Beds:
- 3
- Lot size:
- 0.3 Acres
- Year built:
- 1988
- Baths:
- 2.00
- MLS#:
- 107440
- Subdivision:
- Other See Remarks
ADDITIONAL INFORMATION
FANTASTIC LOCATION, JUST A FEW MINUTES TO I-65 (LESS THAN 1 MILE). CLOSE TO OAK MOUNTAIN STATE PARK. JUST REMODELED; NEW PAINT (REPOSE GREY AND WHITE DOVE), NEW CARPET, NEW FIXTURES, HARDWOOD FLOORS ON MAIN. SELLER WILL ALSO PROVIDE A HOME WARRANTY.LARGE WRAP AROUND PORCH. LARGE BONUS ROOM WOULD MAKE A GREAT PLAYROOM FOR THE KIDS. LARGE SUNROOM. 9 FOOT CEILINGS, TRAY CEILING IN MASTER. INCLUDES A LARGE 2 BAY SHOP 24 X 30 THAT IS PERFECT TO STORE TOYS OR CARS. ALSO INCLUDES A SECOND STORAGE BUILDING. PELHAM CITY SCHOOLS.

Listing information is being provided by the Greater Alabama Multiple Listings Service, Inc.. Information deemed reliable but not guaranteed and should be independently verified. Information is provided for consumers' personal, non-commercial use and may not be used for any purpose other than to identify prospective properties consumers may be interested in purchasing. Copyright 2025 Greater Alabama Multiple Listing Service, Inc. All rights reserved.
The data on this web site comes in part from the West Alabama Multiple Listing Service, Inc.. The information being provided is for consumers’ personal, non-commercial use and may not be used for any purpose other than to identify prospective properties consumers may be interested in purchasing or selling. Information is believed to be reliable, but not guaranteed. All rights reserved. Copyright 2025 West Alabama Multiple Listing Service, Inc.
Listing information Copyright 2025 Cullman Association of REALTORS®. The information being provided is for consumers’ personal, non-commercial use and will not be used for any purpose other than to identify prospective properties consumers may be interested in purchasing. The data relating to real estate for sale on this web site comes in part from the IDX Program of the Cullman Association of REALTORS®. Real estate listings held by brokerage firms other than Xome Inc. are governed by MLS Rules and Regulations and detailed information about them includes the name of the listing companies.
Pelham Real Estate
The median home value in Pelham, AL is $284,800. This is lower than the county median home value of $331,600. The national median home value is $338,100. The average price of homes sold in Pelham, AL is $284,800. Approximately 81.38% of Pelham homes are owned, compared to 15.53% rented, while 3.09% are vacant. Pelham real estate listings include condos, townhomes, and single family homes for sale. Commercial properties are also available. If you see a property you’re interested in, contact a Pelham real estate agent to arrange a tour today!
Pelham, Alabama 35124 has a population of 24,134. Pelham 35124 is less family-centric than the surrounding county with 32.21% of the households containing married families with children. The county average for households married with children is 36.51%.
The median household income in Pelham, Alabama 35124 is $81,606. The median household income for the surrounding county is $82,592 compared to the national median of $69,021. The median age of people living in Pelham 35124 is 40.6 years.
Pelham Weather
The average high temperature in July is 90.6 degrees, with an average low temperature in January of 33.2 degrees. The average rainfall is approximately 56.2 inches per year, with 1.1 inches of snow per year.




















