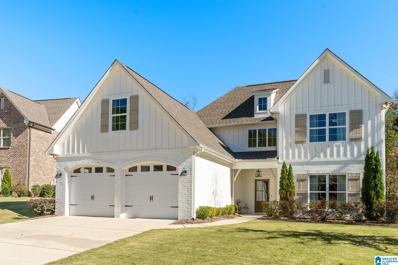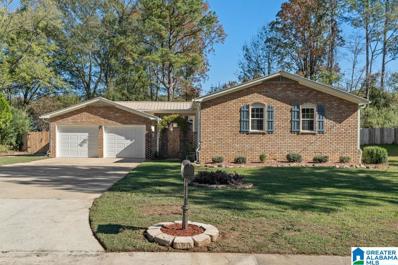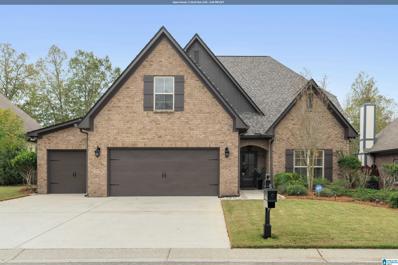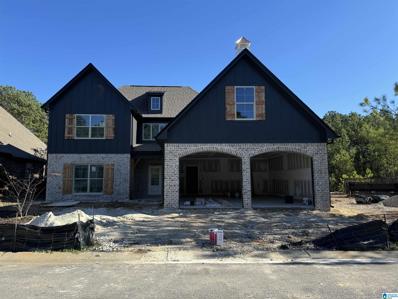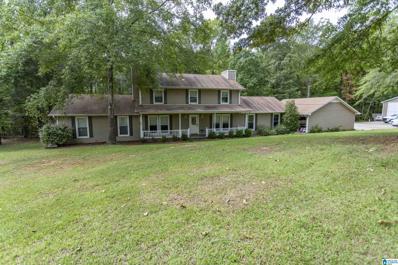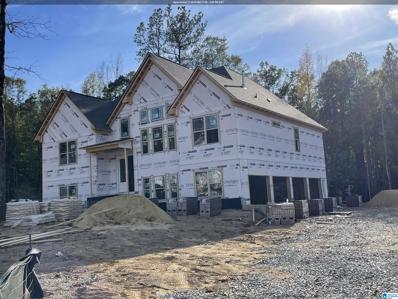Pelham AL Homes for Sale
$645,900
516 GREY OAKS GROVE Pelham, AL 35124
Open House:
Tuesday, 2/18 5:00-11:00PM
- Type:
- Single Family
- Sq.Ft.:
- 2,579
- Status:
- Active
- Beds:
- 4
- Lot size:
- 0.59 Acres
- Year built:
- 2025
- Baths:
- 4.00
- MLS#:
- 21404155
- Subdivision:
- GREY OAKS
ADDITIONAL INFORMATION
MAIN LEVEL LIVING! This BRAND NEW PLAN the Hannah 2 has a 2 car main level garage and 2 car Detached Garage!! This gorgeous home has an open kitchen, large island and plenty of cabinetry. You will enjoy the Master Suite with its large walk-in closet, separate vanities and an oversized shower. There are 2 other main level bedrooms and a full bath. There is also a powder room on the main level for guest. Upstairs you will find a spacious bedroom, full bath, and a Bonus Room that could be used as a office or media room! The neighborhood pool and covered pavilion are great for children's birthday parties or getting away from the heat. The covered patio is great for sitting with an early morning cup of coffee or late afternoon drink of choice and watch the natural beauty the neighborhood offers with its wooded back yards.
$575,000
330 KINROSS CIRCLE Pelham, AL 35124
- Type:
- Single Family
- Sq.Ft.:
- 2,590
- Status:
- Active
- Beds:
- 4
- Lot size:
- 0.2 Acres
- Year built:
- 2023
- Baths:
- 3.00
- MLS#:
- 21403786
- Subdivision:
- KINROSS HIGHLANDS
ADDITIONAL INFORMATION
Welcome to 330 Kinross Circle, where luxury meets comfort in the heart of Ballantrae! Discover a popular & spacious "Emery" floor plan featuring 2 bedrooms conveniently located on the main floor, ideal for single-level living. The second floor offers two additional bedrooms, along with a generously sized bonus room perfect for recreation or relaxation! This highly upgraded residence showcases exquisite design and custom details throughout: Painted four-sided brick exterior, Hardwood flooring throughout main, Accent wall in the entryway & upgraded light fixtures throughout. Kitchen features quartz countertops and tile backsplash with large center island. Whether you're unwinding or entertaining guests, this outdoor oasis offers on a premium lot is the perfect retreat featuring a covered patio and large fenced backyard! Embrace the resort-style living that Ballantrae offers, Explore the community's scenic walking trails, award-winning golf course, state-of-the-art fitness center & pool!
$539,000
5029 SIMMS RIDGE Pelham, AL 35124
- Type:
- Single Family
- Sq.Ft.:
- 2,358
- Status:
- Active
- Beds:
- 3
- Lot size:
- 0.23 Acres
- Year built:
- 2023
- Baths:
- 3.00
- MLS#:
- 21403947
- Subdivision:
- SIMMS LANDING
ADDITIONAL INFORMATION
This must-see home full of designer finishes has over 60K in upgrades! The â??Mansfieldâ?? is a spacious 4 bedroom/3 bath home, all on one level! The owners built a gorgeous custom library with bookshelves in the 4th bedrm. The light-filled great rm w/vaulted ceiling, extended brick fireplace & custom drapery opens to the dining area & designer kitchen w/quartz counters, gas cooktop, large island & tons of counter-space. The master bedroom has a spa bath w/soaking tub & shower. Out back enjoy the extended covered patio w/fireplace, jacuzzi tub & view of trees & oak mtn. This master-planned community boasts a range of amenities, including a clubhouse, swimming pool & state-of-the-art fitness center, all surrounded by dense forests & rolling hills. Located just 20 miles south of downtown, Simms Landing is conveniently located near major highways, Publix, Colonial Promenade Shopping Center, Pelham Racquet Club & Oak Mountain State Park. Reach out to schedule a private tour of this home soon!
$364,990
303 CREEKSIDE LANE Pelham, AL 35124
- Type:
- Single Family
- Sq.Ft.:
- 2,260
- Status:
- Active
- Beds:
- 4
- Lot size:
- 0.14 Acres
- Year built:
- 2008
- Baths:
- 3.00
- MLS#:
- 21403650
- Subdivision:
- HOLLAND LAKES
ADDITIONAL INFORMATION
A RARE FIND IN HOLLAND LAKES! This immaculately well-maintained 4 Bedroom 2.5 Bath home has a beautiful view of Lake Holland...not only from the large, level backyard, but also from several of the spacious bedrooms. The large master suite is on the main level and can easily hold a king sized bedroom suit. There are 3 additional bedrooms upstairs, as well as a large full bath. You will love the gorgeous hardwoods that are on most of the main level. The kitchen offers stainless appliances with a HUGE pantry and separate eating area. The additional dining room leads outside to the covered back patio where you can also view the beautiful lake--where the geese abide and the fish are plentiful! The Laundry Room is on the main level as well. The home is 4 sides brick and also has a sprinkler system which makes for easy maintenance. 2 new HVAC systems were installed 11/21. Give me or your favorite agent a call to come see if this might just be your next beautiful home!
- Type:
- Single Family
- Sq.Ft.:
- 1,755
- Status:
- Active
- Beds:
- 3
- Lot size:
- 0.17 Acres
- Year built:
- 1999
- Baths:
- 2.00
- MLS#:
- 21403875
- Subdivision:
- STONEHAVEN COTTAGES
ADDITIONAL INFORMATION
Welcome to this beautiful home in the highly sought-after Stone Haven subdivision in Pelham, AL. Nestled in a nice cul-de-sac, this charming property offers both peace and privacy, making it the perfect retreat for you and your family. This 3 Bedroom plus a loft and an office/study, 2 baths home is ready for new owners! Home has new flooring throughout and a great layout! Home key features include New Exterior Paint, which gives a great curb appeal. New Fence to enjoy added privacy. Relax and entertain in style under the newly installed pergola. Enjoy your days in the large, flat backyard with plenty of room for a garden, play area. With its prime location and ample living space, this home is truly a must-see. Donâ??t miss outâ??schedule your tour today and make this beautiful property your next home!
$579,900
100 KINROSS LANE Pelham, AL 35124
- Type:
- Single Family
- Sq.Ft.:
- 3,177
- Status:
- Active
- Beds:
- 5
- Year built:
- 2024
- Baths:
- 3.00
- MLS#:
- 21403529
- Subdivision:
- KINROSS HIGHLANDS
ADDITIONAL INFORMATION
ATTN: MODEL HOME on a corner lot! Check out our Moore plan in Kinross Highlands! SO many beautiful upgrades. Perfect for entertaining with a huge kitchen island opening to the living room and a spacious walk-in pantry. There are 5 bedrooms (2 on the main & 3 up with a bonus room) and 3 full baths. A catwalk on the second floor separates the bedrooms and the bonus room. Open floor plan overlooking wooded, private backyard. Soak up natures beauty with the cozy oversized back patio. Crown molding with a gorgeous trim package. Home includes sprinkler system. Lay poolside with your favorite book, entertain in the clubhouse, hop on the treadmill at the fitness center or soak up Ballantraeâ??s beauty with your alluring ride through the community. Combine the joy of your favorite vacation with the comforts of home while falling in love with Pelham and the beautiful sites of Ballantrae!
$425,000
156 LAUCHLIN LANE Pelham, AL 35124
- Type:
- Single Family
- Sq.Ft.:
- 2,573
- Status:
- Active
- Beds:
- 4
- Lot size:
- 0.3 Acres
- Year built:
- 2006
- Baths:
- 3.00
- MLS#:
- 21402138
- Subdivision:
- BALLANTRAE LAUCHLIN
ADDITIONAL INFORMATION
Welcome to this STUNNING 4 bdr/3 bath home located in Ballantrae with GORGEOUS HARDWOOD Floors throughout. The Main Level features a Great Room with a Vaulted Ceiling, Gas Fireplace, and NEW Custom Built-In. The ELEGANT formal dining room flows into the SPACIOUS kitchen, equipped with Granite Counters, ABUNDANT Cabinets, a Tile Backsplash, and Newer Stainless Steel Appliances. The Impressive Master Suite includes a Trey Ceiling and Crown Molding, along with a Master Bath featuring a Dual Sink Vanity, Jetted Tub, Separate Shower, and Walk-in Closet. There are 2 Generously Sized Guest Bedrooms on the Main Level. A Fabulous Basement offers an ENORMOUS Family Room with French Doors, a 4th Bedroom, and a Full Bath. The 2-Car Garage is Deep, accommodating both vehicles while providing AMPLE Storage. Outside, enjoy your privacy with Custom Fencing, low maintenance Trek Decking, and a Sprinkler System for front and back. This MOVE-IN READY home is ready for its New Owners!
$379,900
917 RYECROFT ROAD Pelham, AL 35124
- Type:
- Single Family
- Sq.Ft.:
- 1,624
- Status:
- Active
- Beds:
- 4
- Lot size:
- 0.39 Acres
- Year built:
- 1974
- Baths:
- 4.00
- MLS#:
- 21402973
- Subdivision:
- CAHABA VALLEY ESTATES
ADDITIONAL INFORMATION
Welcome to this beautifully renovated one-level home in the heart of Pelham! Every detail has been thoughtfully updated to offer modern comfort and style. Featuring 4 spacious bedrooms and 4 full bathrooms, this home is perfect for those who love to entertain. Greeted by the warm and inviting Mediterranean style entrance, the heart of the home is the brand-new kitchen, showcasing elegant quartz countertops, sleek cabinetry, and top-of-the-line appliances. The open-concept living and dining area create an inviting space for gatherings and daily living. Step outside to your own private oasis! Enjoy the luxurious fenced pool, perfect for relaxation or summer fun. The additional pool house is a standout feature, complete with its own full bathroom! This home is a rare find in Pelham, combining modern upgrades with functional, resort-style amenities. Don't miss your chance to make this stunning property your own!
$259,900
801 FRONTIER DRIVE Pelham, AL 35124
- Type:
- Single Family
- Sq.Ft.:
- 2,120
- Status:
- Active
- Beds:
- 4
- Lot size:
- 0.47 Acres
- Year built:
- 1971
- Baths:
- 3.00
- MLS#:
- 21402644
- Subdivision:
- CAHABA VALLEY ESTATES
ADDITIONAL INFORMATION
INSTANT EQUITY!!! PRICED TO SELL!! Welcome to this charming home nestled in the heart of Pelham! This inviting property offers a blend of comfort and convenience, with spacious living areas, modern finishes, and a welcoming atmosphere. The bright, open floor plan features a cozy living room, a well-appointed kitchen with ample cabinet space, and a dining area perfect for entertaining. Each bedroom provides a peaceful retreat, while the primary suite includes an en-suite bath for added privacy. Outside, enjoy a well maintained yard ideal for relaxing or hosting gatherings. Located near top-rated schools, shopping, dining, and easy access to I-65, this home combines suburban tranquility with the perks of nearby amenities. Donâ??t miss your chance to make this delightful Pelham property your own!
$464,000
215 DUNROBIN COVE Pelham, AL 35124
- Type:
- Single Family
- Sq.Ft.:
- 2,896
- Status:
- Active
- Beds:
- 4
- Lot size:
- 0.19 Acres
- Year built:
- 2013
- Baths:
- 3.00
- MLS#:
- 21402834
- Subdivision:
- BALLANTRAE DUNROBIN
ADDITIONAL INFORMATION
Welcome this 3 CAR GARAGE, 4 BR, 2.5 BA home w/a NEW ROOF in the serene golf community of Ballantrae, offering the perfect blend of comfort & functionality. Step inside a true foyer complemented by a dedicated home office w/large windows. The open floor plan seamlessly connects the spacious kitchen to the dining & living rooms. The kitchen features a generous island, under mount copper sink, walk-in pantry & easy access to serve your guests in the dining area. A large bank of windows in the living room floods the space w/natural light while overlooking the screened patio, grilling area & flat fenced-in back yard. The main-level primary suite offers tray ceilings, double sinks & spacious makeup vanity. Upstairs, a cozy den provides additional living space, along with three generously sized guest bedrooms & full bath. With a 3-car main-level garage & a laundry room w/extra storage, this home truly checks all the boxes. Only minutes from shopping, restaurants, schools & interstates.
$589,900
105 MCALPIN CIRCLE Pelham, AL 35124
- Type:
- Single Family
- Sq.Ft.:
- 2,590
- Status:
- Active
- Beds:
- 4
- Year built:
- 2024
- Baths:
- 3.00
- MLS#:
- 21402120
- Subdivision:
- MCALPIN AT BALLANTRAE
ADDITIONAL INFORMATION
This gorgeous plan really has it all! Perfect layout with two bedrooms on the main floor, two bedrooms up AND a bonus room. Four sides brick, 4 bedrooms, 3 baths and a huge bonus room on the second floor! Beautiful quartz in the kitchen and baths with tile floors in the laundry and baths. Hardwood and crown molding completes it all. Enjoy all of Ballantrae's beautiful scenery with the peaceful covered patio out back. Combine the joy of your favorite vacation with the comforts of home. Explore the community's walking trails by the award winning Golf course or check out the treadmills in the fitness center. Cool off in the summer heat by taking a dip in the community pool. Fall in love with Pelham and the beautiful sites of Ballantrae!
$599,900
104 MCALPIN CIRCLE Pelham, AL 35124
- Type:
- Single Family
- Sq.Ft.:
- 2,935
- Status:
- Active
- Beds:
- 4
- Year built:
- 2024
- Baths:
- 3.00
- MLS#:
- 21402119
- Subdivision:
- MCALPIN AT BALLANTRAE
ADDITIONAL INFORMATION
Check out our Moore plan in McAlpin! Perfect for entertaining with a huge kitchen island opening to the living room and a spacious walk-in pantry. There are 4 bedrooms (2 on the main & 2 up with a bonus room) and 3 full baths. A catwalk on the second floor separates the bedrooms and the bonus room. Open floor plan overlooking wooded, private backyard. Soak up natures beauty with the cozy oversized back patio. Crown molding with a gorgeous trim package. Home includes sprinkler system. Lay poolside with your favorite book, entertain in the clubhouse, hop on the treadmill at the fitness center or soak up Ballantraeâ??s beauty with your alluring ride through the community. Combine the joy of your favorite vacation with the comforts of home while falling in love with Pelham and the beautiful sites of Ballantrae!
$629,900
131 GLENGERRY DRIVE Pelham, AL 35124
- Type:
- Single Family
- Sq.Ft.:
- 2,935
- Status:
- Active
- Beds:
- 4
- Year built:
- 2024
- Baths:
- 3.00
- MLS#:
- 21402058
- Subdivision:
- BALLANTRAE GLENGERRY
ADDITIONAL INFORMATION
ATTN: Golf course lot! These are far and few between in Ballantrae! Check out our Moore plan in Glengerry! Perfect for entertaining with a huge kitchen island opening to the living room and a spacious walk-in pantry. There are 4 bedrooms (2 on the main & 2 up with a bonus room) and 3 full baths. A catwalk on the second floor separates the bedrooms and the bonus room. Open floor plan overlooking wooded, private backyard. Soak up natures beauty with the cozy oversized back patio. Crown molding with a gorgeous trim package. Home includes sprinkler system. Lay poolside with your favorite book, entertain in the clubhouse, hop on the treadmill at the fitness center or soak up Ballantraeâ??s beauty with your alluring ride through the community. Combine the joy of your favorite vacation with the comforts of home while falling in love with Pelham and the beautiful sites of Ballantrae!
$280,000
809 FRONTIER DRIVE Pelham, AL 35124
- Type:
- Single Family
- Sq.Ft.:
- 1,960
- Status:
- Active
- Beds:
- 4
- Lot size:
- 0.38 Acres
- Year built:
- 1972
- Baths:
- 2.00
- MLS#:
- 21401874
- Subdivision:
- CAHABA VALLEY ESTATES
ADDITIONAL INFORMATION
Welcome to your dream home in Pelham! This beautifully maintained 4-bedroom, 2-bathroom house offers the perfect blend of comfort and convenience. Located just minutes from Highway 31, youâ??ll have easy access to shopping, dining, and entertainment. Step inside to discover a spacious, inviting layout with plenty of natural light throughout. The cozy living area is perfect for relaxing after a long day. Outside, enjoy a fantastic backyard oasis featuring a firepit and grill, ideal for summer barbecues and evening gatherings under the stars. Youâ??ll also love the covered deck overlooking the yard, providing a great space for outdoor relaxation. Donâ??t miss this opportunity to own a beautiful home in a prime location. Schedule your showing today!
- Type:
- Single Family
- Sq.Ft.:
- 4,542
- Status:
- Active
- Beds:
- 4
- Lot size:
- 0.52 Acres
- Year built:
- 2005
- Baths:
- 5.00
- MLS#:
- 21401617
- Subdivision:
- WILD TIMBER
ADDITIONAL INFORMATION
Spectacular custom built home with a stunning back view of Oak Mountain features 4500+/- sf, 4 bedrooms, 4.5 baths, formal dining room w/high ceiling, great room w/16' ceiling, dream kitchen w, granite &stainless appliances, opens to keeping room w/FP, screened porch is perfect for relaxing or entertaining, second bedroom on main level has own full bath. Upstairs has 2 bedrooms, full bath and media room. Daylight basement has playroom, rec room, den, mini kitchen & full bath.
- Type:
- Single Family
- Sq.Ft.:
- 3,370
- Status:
- Active
- Beds:
- 4
- Lot size:
- 2.53 Acres
- Year built:
- 2010
- Baths:
- 5.00
- MLS#:
- 21400432
- Subdivision:
- INDIAN SPRINGS
ADDITIONAL INFORMATION
Charming Horse Farm with Elegant Home in Indian Springs, welcome to your dream retreat! This stunning property offers the perfect blend of country living and modern luxury. Nestled in a prestigious estate community, it features a custom built beautifully updated one level home complete with new landscaping. It's gracious design includes an ability to age-in-place, ADA accessible floorplan, 4 bedroom, 4 1/2 bath, 2 master suites, open concept great room and kitchen, formal dining room, living room, with new hardwood floors throughout, fresh interior and exterior paint, new lighting, new HVAC, heat and water heater. Equestrian enthusiasts will appreciate the 3 stall Morton Barn with a workshop, & heated and cooled office. Complete with secure board fence, making it ideal for horse care and training. After a day outdoors, unwind by the refreshed, inviting pool. This outstanding estate is a remarkable find, combining spacious living, horse facilities, and modern updates in Indian Springs.
Open House:
Tuesday, 2/18 5:00-11:00PM
- Type:
- Single Family
- Sq.Ft.:
- 2,872
- Status:
- Active
- Beds:
- 4
- Lot size:
- 0.53 Acres
- Year built:
- 2025
- Baths:
- 3.00
- MLS#:
- 21400144
- Subdivision:
- GREY OAKS
ADDITIONAL INFORMATION
Welcome to Grey Oaks and the Preston Plan. Grey Oaks has larger lots and private back yard as well as a community pool. This plan has 3 bedrooms on the main level! The spacious master Bedroom, and master bath with a nice tiled shower, free standing tub, and separate vanities is just steps away from a large laundry. The great room, dining room, and kitchen are all open to each other and the kitchen includes a large pantry, a great living space, bedroom, and bath downstairs which is great for visitors or children to have their own game/entertaining space in the finished basement and 3 car garage. Come make this your new home! Hurry and you can still select your colors and finishes!
$499,900
208 KINROSS CIRCLE Pelham, AL 35124
- Type:
- Single Family
- Sq.Ft.:
- 2,441
- Status:
- Active
- Beds:
- 4
- Lot size:
- 0.22 Acres
- Year built:
- 2020
- Baths:
- 3.00
- MLS#:
- 21399372
- Subdivision:
- BALLANTRAE
ADDITIONAL INFORMATION
If you are looking for the perfect layout, this is it!! 2 bedrooms on main level, 2 beds plus bonus room upstairs! Four sides brick for easy maintenance. Beautiful white kitchen with granite countertops and stainless appliances. Spacious island and eating area. Separate dining room with beautiful wood ceiling.Hardwoods in master bedroom with spa like bathroom. Bathroom features a soaking tub and tile shower. Every bathroom vanity features granite. Located in a peaceful cul-de-sac. Explore the community's walking trails by the award winning Golf course or check out the treadmills in the fitness center. Cool off in the community swimming pool. So convenient to Alabaster shopping center and interstate access.
- Type:
- Single Family
- Sq.Ft.:
- 3,766
- Status:
- Active
- Beds:
- 3
- Lot size:
- 0.34 Acres
- Year built:
- 1977
- Baths:
- 3.00
- MLS#:
- 21398211
- Subdivision:
- CAHABA VALLEY ESTATES
ADDITIONAL INFORMATION
A master suite to live for! If room is what you're looking for; you've found it! This home features a massive master suite with 3 closets including a huge walk in, double vanities and separate toilets in the bath, two additional bedrooms, a living room, dining room, library, large den, eat in kitchen, office, workshop, 3 car garage and a circular drive. Top rated schools and minutes from the Galleria. Come make it yours!
$559,000
224 GREY OAKS COURT Pelham, AL 35124
- Type:
- Single Family
- Sq.Ft.:
- 2,617
- Status:
- Active
- Beds:
- 4
- Lot size:
- 0.51 Acres
- Year built:
- 2017
- Baths:
- 3.00
- MLS#:
- 21398957
- Subdivision:
- GREY OAKS
ADDITIONAL INFORMATION
Welcome to this charming 4-bedroom, 3-bathroom home that perfectly blends comfort and style.The living area flows seamlessly into a modern kitchen, perfect for cooking and gathering with loved ones. The master bedroom and additional bedroom on the main level offers easy living and flexibility. The incredible back patio is an entertainer's dream! Whether hosting summer barbecues or relaxing with a cup of coffee, this outdoor space provides the perfect backdrop for any occasion. Upstairs, you'll find two additional bedrooms, and a bonus room. With three full bathrooms, mornings are never rushed, and everyone has their own space. Located in the Grey Oaks community and close to schools, parks, and local amenities, this home is not to be missed. Schedule your showing today!
$529,900
4 BENT RAIL LANE Pelham, AL 35124
- Type:
- Single Family
- Sq.Ft.:
- 2,832
- Status:
- Active
- Beds:
- 4
- Lot size:
- 3 Acres
- Year built:
- 1987
- Baths:
- 4.00
- MLS#:
- 21398287
- Subdivision:
- NONE
ADDITIONAL INFORMATION
Shelby County Mini Farm off Hwy 11, nestled on 3+/- awesome acres w/ the new high school to be 1 mile away! This Custom built home offers a picturesque setting with 100% cross fenced-in grounds , providing both security & space entertaining. Come inside to experience farmhouse elegance design with multiple farmhouse custom doors, a Stunning and massive master suite conveniently located on the main level. Huge Family Room w/ Breathtaking Fireplace ! Gourmet updated kitchen featuring a farmhouse sink & Miles of Butcher Block countertops! Privacy Galore featuring a massive deckâ??partially screened in oasis off the master suiteâ??perfect for outdoor bar b que for all holidays. Includes a 3-car carport & an attached 2-car garage, currently outfitted as a workshop w/ AC (2022). A 14x38 detached workshop also awaits, offering endless possibilities!
Open House:
Tuesday, 2/18 5:00-11:00PM
- Type:
- Single Family
- Sq.Ft.:
- 2,872
- Status:
- Active
- Beds:
- 4
- Lot size:
- 0.7 Acres
- Year built:
- 2024
- Baths:
- 3.00
- MLS#:
- 21398135
- Subdivision:
- GREY OAKS
ADDITIONAL INFORMATION
Welcome to Grey Oaks and the Preston Plan. The Preston is one of our most popular plans. This plan has everything you need including 3 bedrooms on the main level! The spacious master Bedroom, and master bath with a nice tiled shower, free standing tub, and separate vanities is just steps away from a large laundry. The great room, dining room, and kitchen are all open to each other and the kitchen includes a large pantry, a great living space, bedroom, and bath downstairs which is great for visitors or children to have their own game/entertaining space in the finished basement and 3 car garage. Grey Oaks has larger lots, private wooded back yards and a community pool. Come make this your new home!
- Type:
- Townhouse
- Sq.Ft.:
- 1,580
- Status:
- Active
- Beds:
- 3
- Year built:
- 1997
- Baths:
- 3.00
- MLS#:
- 21397121
- Subdivision:
- SOMMERSBY
ADDITIONAL INFORMATION
Welcome to this delightful Sommersby Townhome, offering 3 bedrooms and 2.5 bathrooms. Zoned for Pelham Elementary, Middle, and High Schools. Relax or entertain on the inviting back deck, surrounded by the privacy of a fenced-in yard. Inside, you'll find 9-foot ceilings, elegant arched doorways, and recessed lighting in the living room, which also features a cozy gas log fireplace. A separate formal dining room adds a touch of sophistication, making this home ideal for gatherings and everyday living.
$609,900
509 GREY OAKS GROVE Pelham, AL 35124
Open House:
Tuesday, 2/18 5:00-11:00PM
- Type:
- Single Family
- Sq.Ft.:
- 2,872
- Status:
- Active
- Beds:
- 4
- Lot size:
- 0.59 Acres
- Year built:
- 2024
- Baths:
- 3.00
- MLS#:
- 21396770
- Subdivision:
- GREY OAKS
ADDITIONAL INFORMATION
Welcome to Grey Oaks and the Preston B Plan. Grey Oaks has larger lots and private back yard as well as a community pool. This plan has 3 bedrooms on the main level! The spacious master Bedroom, and master bath with a nice tiled shower, free standing tub, and separate vanities is just steps away from a large laundry. The great room, dining room, and kitchen are all open to each other and the kitchen includes a large pantry, a great living space, bedroom, and bath downstairs which is great for visitors or children to have their own game/entertaining space in the finished basement and 3 car garage. Come make this your new home!
$619,900
512 GREY OAKS GROVE Pelham, AL 35124
- Type:
- Single Family
- Sq.Ft.:
- 3,052
- Status:
- Active
- Beds:
- 5
- Lot size:
- 0.5 Acres
- Year built:
- 2024
- Baths:
- 3.00
- MLS#:
- 21396768
- Subdivision:
- GREY OAKS
ADDITIONAL INFORMATION
The Sarah! Fabulous plan with FOUR car garage, Extra wide staircase leading from spacious two story foyer, Vaulted ceiling in Great Room with hardwood flooring and fireplace. Very open plan with only the huge island separating the Great room and kitchen areas. Granite counter-tops! Hardwood or tile flooring on main level except the bedrooms! Split bedroom plan! Private master suite on one end of home with luxurious master bath with soaking tub, separate vanities, separate tile shower and HUGE walk-in closet! Additional bedroom, full bath and LARGE den or media room downstairs.

Listing information is being provided by the Greater Alabama Multiple Listings Service, Inc.. Information deemed reliable but not guaranteed and should be independently verified. Information is provided for consumers' personal, non-commercial use and may not be used for any purpose other than to identify prospective properties consumers may be interested in purchasing. Copyright 2025 Greater Alabama Multiple Listing Service, Inc. All rights reserved.
Pelham Real Estate
The median home value in Pelham, AL is $284,800. This is lower than the county median home value of $331,600. The national median home value is $338,100. The average price of homes sold in Pelham, AL is $284,800. Approximately 81.38% of Pelham homes are owned, compared to 15.53% rented, while 3.09% are vacant. Pelham real estate listings include condos, townhomes, and single family homes for sale. Commercial properties are also available. If you see a property you’re interested in, contact a Pelham real estate agent to arrange a tour today!
Pelham, Alabama 35124 has a population of 24,134. Pelham 35124 is less family-centric than the surrounding county with 32.21% of the households containing married families with children. The county average for households married with children is 36.51%.
The median household income in Pelham, Alabama 35124 is $81,606. The median household income for the surrounding county is $82,592 compared to the national median of $69,021. The median age of people living in Pelham 35124 is 40.6 years.
Pelham Weather
The average high temperature in July is 90.6 degrees, with an average low temperature in January of 33.2 degrees. The average rainfall is approximately 56.2 inches per year, with 1.1 inches of snow per year.





