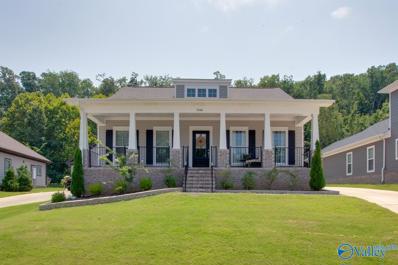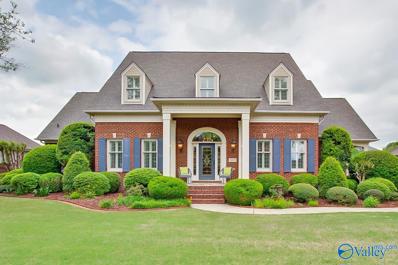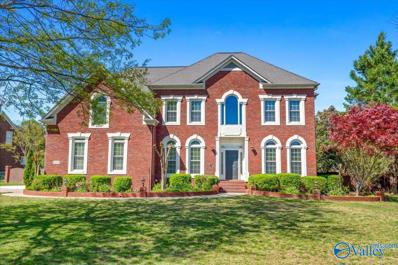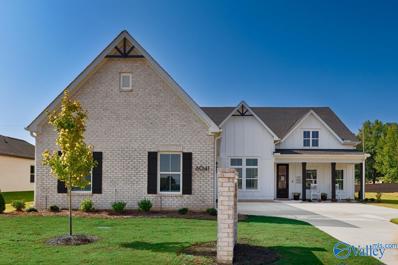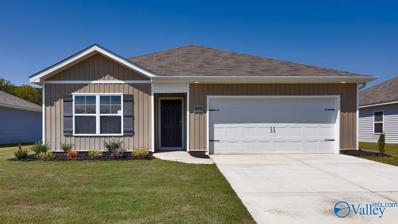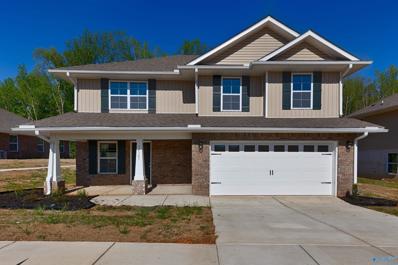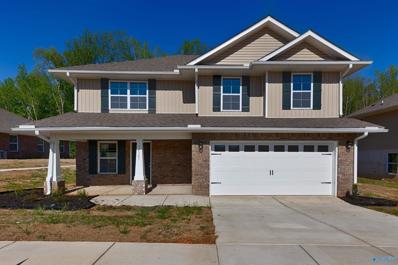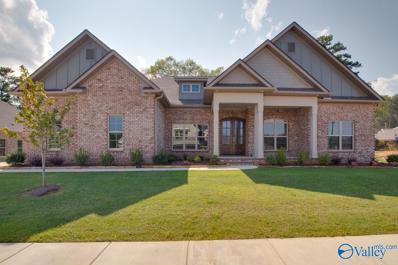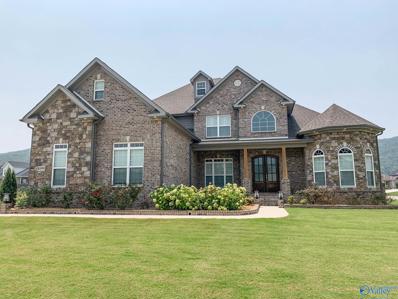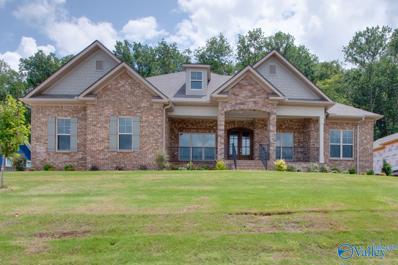Owens Cross Roads AL Homes for Sale
- Type:
- Single Family
- Sq.Ft.:
- 2,621
- Status:
- Active
- Beds:
- 4
- Lot size:
- 0.25 Acres
- Year built:
- 2021
- Baths:
- 3.00
- MLS#:
- 21860086
- Subdivision:
- The Retreat At Goose Creek
ADDITIONAL INFORMATION
Immaculate, newly painted, move-in ready, 4 bed/3 bath craftsman home w mountain views is waiting to be yours. Gorgeous kitchen w solid surface countertops, gas range, separate pantry, & oversized island which doubles as breakfast bar w generous storage. Lovely breakfast room & great room w gas fireplace. Owners retreat w soaking tub, tile & glass shower, separate vanities & large walk-in closet. Bedrooms 2 & 3 also on 1st floor w 4th bedroom & loft upstairs. 5 minutes to grocery stores/restaurants, 15 minutes to downtown Huntsville, & 20 minutes to Guntersville lake. HOA includes outdoor swimming pool, clubhouse, hiking trails, stocked ponds. 5 minutes to Robert Trent Jones golf course.
- Type:
- Single Family
- Sq.Ft.:
- 1,404
- Status:
- Active
- Beds:
- 3
- Lot size:
- 0.4 Acres
- Year built:
- 1956
- Baths:
- 1.75
- MLS#:
- 21859860
- Subdivision:
- Metes And Bounds
ADDITIONAL INFORMATION
Check out this charming cottage on a nice, flat lot in the country! New paint and flooring (2023), Roof (2022), HVAC (2013), Water heater (2013). Remodeled in 2013 to create spacious open floor plan among the living/dining/kitchen areas. Huge island with storage serves as a great prep space for the chef of the house, or as a serving area for family gatherings/parties. Former carport was transformed into a bonus space that can serve as a 4th bedroom, home office, playroom, or home theater area. Detached garage and storage shed for lawn equipment. No HOA. Pecan trees in the backyard provide shade for cookouts or sitting by a fire pit. Beautiful furnishings negotiable. See this gem today!
- Type:
- Single Family
- Sq.Ft.:
- 2,955
- Status:
- Active
- Beds:
- 4
- Lot size:
- 0.17 Acres
- Baths:
- 3.00
- MLS#:
- 21859480
- Subdivision:
- Richmond
ADDITIONAL INFORMATION
MOVE-IN READY! This Fairhaven plan has 4 bedrooms, 3 baths, a large bonus room. Our lifestyle triangle provides beauty and function with an open concept in your main living spaces. The kitchen offers a LARGE island, granite countertops, walk-in pantry and SS appliances. Master and guest suite on the main level. Front and back irrigation and privacy fence included! We are conveniently located in the desirable Owens Cross Roads area; just 20 minutes from downtown Huntsville and 15 minutes from Lake Guntersville. Builder to pay mortgage related Closing Costs w/ Silverton Mortgage.
- Type:
- Single Family
- Sq.Ft.:
- 1,281
- Status:
- Active
- Beds:
- 3
- Baths:
- 1.75
- MLS#:
- 21859178
- Subdivision:
- Quail Hollow
ADDITIONAL INFORMATION
MOVE-IN READY! 4.99% (Govt)/5.5% (Conv) Rates AND $5,000 Closing Costs for JAN/FEB Closings! USDA Eligible Community! The ALDRIDGE - a cozy 3 Bedroom, 2 Bathroom home. The Owner's Bedroom is located just off the foyer, and features a spacious Walk-In Closet, Double Vanity, and Walk-In Shower. The Home has an Open Concept Kitchen, Dining, and Living room area. The Kitchen features an Island with Seating, Granite Counters, a Pantry, and Stainless Steel Appliances. LVP Flooring through Open Living Areas, Bathrooms, and Laundry areas. **Virtual 3D Tour of Similar Home** All Showings are Welcome! Daily Open House! Visit today for a Tour and Learn more!
- Type:
- Single Family
- Sq.Ft.:
- 5,661
- Status:
- Active
- Beds:
- 4
- Lot size:
- 0.4 Acres
- Year built:
- 1998
- Baths:
- 3.50
- MLS#:
- 21858798
- Subdivision:
- Hampton Cove
ADDITIONAL INFORMATION
Situated in the prestigious Hampton Cove community, this property offers luxurious features and amenities tailored to enhance comfort and elegance. This home showcases a loft and bonus room, providing versatile spaces that can be tailored to suit various needs. Granite countertops, island, and premium appliances, the kitchen embodies style and functionality! Main level master suite offers the utmost convenience and privacy, as well as a remodeled master bath, designed with meticulous attention to detail and quality. Spacious guest bedrooms designed with comfort in mind. Privacy fenced yard and extensive landscaping combine to create a serene outdoor oasis. Hampton House membership included.
- Type:
- Single Family
- Sq.Ft.:
- 2,598
- Status:
- Active
- Beds:
- 4
- Baths:
- 2.50
- MLS#:
- 21858694
- Subdivision:
- The Lakes At The Meadows
ADDITIONAL INFORMATION
Under Construction-Welcome to the Case Plan! Architectural Details Galore. This Plan Features a Full Brick Exterior with Stone Accents and Arched Front Door Entry Way. Great Room with Natural Gas Fireplace Opens to Gourmet Kitchen with Quartz Countertops, Spacious Island, Gas Cooktop, Soft Close Drawers and Doors on all Cabinets, Solid Shelving in Pantry & Master Closet. Master Tiled Shower & Free Standing Tub, Double Vanities, Mud Bench at Garage Entry, Additional Cabinets in Laundry Room, Dining Room with Wainscoting Details.
- Type:
- Single Family
- Sq.Ft.:
- 3,138
- Status:
- Active
- Beds:
- 4
- Baths:
- 3.50
- MLS#:
- 21858693
- Subdivision:
- The Lakes At The Meadows
ADDITIONAL INFORMATION
Under Construction-**The Lane Plan** The Lane Features a Southern Charm Front Elevation with Covered Front & Rear Porches to Enjoy the Mountain Views. Spacious Great Room with Natural Gas Fireplace, Recessed Lighting, 10' Ceiling and 8' Doors on First Level, Trey Ceiling in Dining Area Opens to Kitchen with Island, Quartz Countertops Throughout, Soft Close Drawers & Doors, Undercabinet Lighting, Solid Shelving in Pantry & Master Closet, Primary Bath Includes Double Vanity, Free Standing Tub and Tile Shower, Tankless Water Heater, Irrigation & Fully Sodded Yard. Come See All WrEn Homes has to Offer!!
- Type:
- Single Family
- Sq.Ft.:
- 3,500
- Status:
- Active
- Beds:
- 5
- Lot size:
- 0.49 Acres
- Year built:
- 1999
- Baths:
- 4.00
- MLS#:
- 21858339
- Subdivision:
- Hampton Cove
ADDITIONAL INFORMATION
Great home on a big corner lot. The golf course is at the end of the culdesac. The backyard is ready for entertaining with a covered patio, wood burning fireplace and grilling station. The owner suite has a gas fireplace that is a pass through to the bathroom. Bedrooms are carpet, rest of the house is a mix of hardwood, tile, and marble. Gourmet kitchen with double ovens, Bosch dishwasher, and 6 burner gas cook top. Granite countertops throughout. Home has a central vac system and a pet area built in under the stairs for dogs. 2 Car side entry garage with storage shelves. 3 bedrooms have attached bathrooms, 2 share a jack & jill bath.
- Type:
- Single Family
- Sq.Ft.:
- 1,504
- Status:
- Active
- Beds:
- 4
- Baths:
- 1.75
- MLS#:
- 21856933
- Subdivision:
- Quail Hollow
ADDITIONAL INFORMATION
MOVE-IN READY! 4.99% (Govt)/5.5% (Conv) Rates AND $5,000 Closing Costs for JAN/FEB Closings! USDA Eligible Community! The FREEPORT - a 4 Bedroom, 2 Bathroom Home. The kitchen features a large island, ample workspace, Pantry, Granite Counters, and Stainless-Steel appliances. Access the Covered Back Patio from the Spacious living room. The Owner's Bedroom features a walk-in closet and Owner's Bathroom with Walk-in Shower. Fourth bedroom can also be used as a study/office. **Virtual 3D Tour of Similar Home** All Showings are Welcome! Daily Open House! Visit today for a Tour and Learn more!
- Type:
- Single Family
- Sq.Ft.:
- 3,355
- Status:
- Active
- Beds:
- 5
- Lot size:
- 0.28 Acres
- Baths:
- 4.50
- MLS#:
- 21856736
- Subdivision:
- The Meadows
ADDITIONAL INFORMATION
Under Construction-Move in Ready! This breathtaking Haven floorplan boasts a secluded primary suite with four additional bedrooms. Gray cabinets throughout with quartz counters. LVP in common areas, wet areas, carpet in bedrooms. The covered porch is perfect for enjoying the mountain views. Hardie board and brick exterior. Tankless hot water heater. Smart Home features: Smart Thermostat; Panel; Smart Doorbell; Smart Garage Control.
- Type:
- Single Family
- Sq.Ft.:
- 3,094
- Status:
- Active
- Beds:
- 4
- Baths:
- 4.50
- MLS#:
- 21856537
- Subdivision:
- Natures Walk On The Flint
ADDITIONAL INFORMATION
MODEL HOME-NOT FOR SALE-Up to $15k your way limited time incentive! Please ask for details (subject to terms and can change at any time) Experience the captivating allure of the Bellemeade II, boasting 4 bedrooms and 4.5 bathrooms. Step into an inviting study from the covered porch. Entertain seamlessly in the expansive kitchen and great room with vaulted ceilings and a cozy fireplace. The kitchen dazzles with a grand island and large pantry, perfect for hosting gatherings. The primary suite indulges with double granite vanities, a garden tub, separate shower, and ample closet space. The first floor offers 3 additional bedrooms and 2 baths.
- Type:
- Single Family
- Sq.Ft.:
- 1,497
- Status:
- Active
- Beds:
- 4
- Baths:
- 1.75
- MLS#:
- 21856367
- Subdivision:
- Sequoyah Cove
ADDITIONAL INFORMATION
4.99% Govt BFC / 5.5 Conv Rates AND up to $5,000 in CC for DEC Closings! USDA Eligible Community! **Specific Parameters Apply** NO Escalation Clause in our Builder Contract. All Showings welcome. *Home must close by 12/31*
- Type:
- Single Family
- Sq.Ft.:
- 1,272
- Status:
- Active
- Beds:
- 3
- Baths:
- 1.75
- MLS#:
- 21856312
- Subdivision:
- Sequoyah Cove
ADDITIONAL INFORMATION
2.99%/3.99%./4.99% buy down + $5k CC (Govt) 5.5% (Conv) Rates AND up to $5,000 in CC for DEC Closings! USDA Eligible Community! **Specific Parameters Apply** NO Escalation Clause in our Builder Contract. All Showings welcome. *Home must close by 12/31*
- Type:
- Single Family
- Sq.Ft.:
- 3,355
- Status:
- Active
- Beds:
- 5
- Lot size:
- 0.38 Acres
- Baths:
- 4.50
- MLS#:
- 21855605
- Subdivision:
- The Meadows
ADDITIONAL INFORMATION
Under Construction-This breathtaking Haven floor plan boasts a secluded primary suite, a second suite down, and an additional three large bedrooms and a bonus up. This home features optional 10-foot ceiling height on first floor. Open kitchen with custom cabinets and great pantry. The covered porch is perfect for enjoying the mountain views. Use of Preferred Lender is required to receive closing cost and/or buydown incentive by Seller.
- Type:
- Single Family
- Sq.Ft.:
- 3,222
- Status:
- Active
- Beds:
- 4
- Lot size:
- 0.47 Acres
- Baths:
- 3.50
- MLS#:
- 21855231
- Subdivision:
- The Meadows
ADDITIONAL INFORMATION
Avalon plan features 10 foot ceilings and open concept living. Included features in this home: quartz countertops throughout, LVP in common areas, wet areas, carpet in bedrooms, bonus. 3-car side entry garage, tankless hot water, drop zone, white painted cabinets throughout, sprinkler system. Smart Home features: Smart Thermostat; Panel; Smart Doorbell; Smart Garage Control. Also featured is a Farmhouse style elevation featuring Hardie board and brick. Ask about our current incentives!
- Type:
- Single Family
- Sq.Ft.:
- 2,953
- Status:
- Active
- Beds:
- 4
- Lot size:
- 0.23 Acres
- Baths:
- 3.00
- MLS#:
- 21855149
- Subdivision:
- The Lakes At The Meadows
ADDITIONAL INFORMATION
Under Construction-**The Lizzie Plan**The Lizzie Features a Full Brick Exterior w/ Modern Charm! Spacious Living Area w/ Natural Gas Fireplace, 10' Ceilings & 8' Doors on First Level, Large Island for Entertaining, Quartz Countertops Throughout, Solid Shelving in Pantry & Primary Closet, Primary Bath with Double Vanity, Tiled Shower, Free Standing Tub. Decked Attic Storage. Covered Front & Rear Porches for Enjoying the Mountain Views!
- Type:
- Single Family
- Sq.Ft.:
- 2,029
- Status:
- Active
- Beds:
- 4
- Lot size:
- 0.28 Acres
- Baths:
- 2.50
- MLS#:
- 21854755
- Subdivision:
- Eagle Trace
ADDITIONAL INFORMATION
Nestled at the foot of Green Mountain, this spacious 2 story home is in Eagle Trace with gorgeous mountain views. This lovely home has 4 bedrooms and 2.5 baths. There is a welcoming kitchen with granite counter tops that includes S/S appliances, rev wood in the kitchen, foyer and great room. Laundry room on 2nd floor. EXCELLENT 1-2-10 Warranty! All info TBV by purchaser prior to offer.
- Type:
- Single Family
- Sq.Ft.:
- 1,281
- Status:
- Active
- Beds:
- 3
- Lot size:
- 0.22 Acres
- Baths:
- 1.75
- MLS#:
- 21854745
- Subdivision:
- Quail Hollow
ADDITIONAL INFORMATION
MOVE-IN READY! 4.99% (Govt)/5.5% (Conv) Rates AND $5,000 Closing Costs for JAN/FEB Closings! USDA Eligible Community! The ALDRIDGE - a cozy 3 Bedroom, 2 Bathroom home. The Owner's Bedroom is located just off the foyer, and features a spacious Walk-In Closet, Double Vanity, and Walk-In Shower. The Home has an Open Concept Kitchen, Dining, and Living room area. The Kitchen features an Island with Seating, Granite Counters, a Pantry, and Stainless Steel Appliances. LVP Flooring through Open Living Areas, Bathrooms, and Laundry areas. **Virtual 3D Tour of Similar Home** All Showings are Welcome! Daily Open House! Visit today for a Tour and Learn more!
- Type:
- Single Family
- Sq.Ft.:
- 2,029
- Status:
- Active
- Beds:
- 4
- Lot size:
- 0.17 Acres
- Baths:
- 2.50
- MLS#:
- 21854204
- Subdivision:
- Eagle Trace
ADDITIONAL INFORMATION
Nestled at the foot of Green Mountain, this spacious 2 story home is in Eagle Trace with gorgeous mountain views. This lovely home has 4 bedrooms and 2.5 baths. There is a welcoming kitchen with granite counter tops that includes S/S appliances, rev wood in all the wet areas, foyer and great room. Laundry room on 2nd floor. EXCELLENT 1-2-10 Warranty! . All info TBV by purchaser prior to offer.
- Type:
- Single Family
- Sq.Ft.:
- 3,574
- Status:
- Active
- Beds:
- 4
- Baths:
- 4.50
- MLS#:
- 21851244
- Subdivision:
- River Cove
ADDITIONAL INFORMATION
Custom Built Home.The Regency A Plan. DR,Study,hardwoods,quartz counter-tops in kitchen & master bath, grantie in all other baths and laundry. Gourmet Kitchen offers custom cabinets, tile back-splash,stainless appl's,brkfst area,huge Great Rm w/gas log FP. Master Suite w/GlamBA,3 add'l BR's on main level. BR 2 w/access to full bath.BR 3 & 4 have access to Full BA.Upstairs is Rec Rm & Sitting Area w/ walk-in closet and Full Bath. could be utilized as 5th Bedroom. High end trim package, tankless hot water heater.
- Type:
- Single Family
- Sq.Ft.:
- 3,940
- Status:
- Active
- Beds:
- 5
- Year built:
- 2020
- Baths:
- 3.50
- MLS#:
- 1839161
- Subdivision:
- The Meadows
ADDITIONAL INFORMATION
THIS CUSTOM BUILT HOME WAS BUILT WITH AMAZING UPGRADES AND EXTRAS!! FRAMED IN MOUNTAIN VIEWS OFFERING 5 BEDROOMS, 4 BATHROOMS, AN OFFICE AND A BONUS ROOM! EXTENSIVE TRIM, MOLDING, HARDWOODS, BUILT INS AND MORE! A GOURMET KITCHEN WITH DOUBLE ISLANDS, BUILT IN REFRIGERATED CABINETS, FARM SINK, WALK IN PANTRY, GRANITE AND MORE! TWO STORY GREAT ROOM WITH FLOOR TO CEILING STACKED STONE FIREPLACE (MOVE STONES TO REVEAL OUTLETS) AND BALCONY VIEW OF THE BONUS ROOM! 3 BEDROOMS ON THE MAIN LEVEL! WALK OUT STORAGE, HIDDEN DOOR BOOKSHELF, TONGUE AND GROVE CEILINGS ON THE COVERED PORCHES, LARGE CORNER LOT! A MUST SEE! CALL THE OFFICE FOR A LIST OF UPGRADES!
- Type:
- Single Family
- Sq.Ft.:
- 3,574
- Status:
- Active
- Beds:
- 4
- Baths:
- 4.50
- MLS#:
- 1814985
- Subdivision:
- The Meadows
ADDITIONAL INFORMATION
The Regency A Plan. DR,Study,hardwoods,quartz counter-tops in kitchen & master bath, grantie in all other baths and laundry. Gourmet Kitchen offers custom cabinets, tile back-splash,stainless appl's,brkfst area,huge Great Rm w/gas log FP. Master Suite w/GlamBA,3 add'l BR's on main level. BR 2 w/access to full bath.BR 3 & 4 have access to Full BA.Upstairs is Rec Rm & Sitting Area w/ walk-in closet and Full Bath. could be utilized as 5th Bedroom. High end trim package, tankless hot water heater.
Owens Cross Roads Real Estate
The median home value in Owens Cross Roads, AL is $359,969. This is higher than the county median home value of $293,900. The national median home value is $338,100. The average price of homes sold in Owens Cross Roads, AL is $359,969. Approximately 76.69% of Owens Cross Roads homes are owned, compared to 16.37% rented, while 6.94% are vacant. Owens Cross Roads real estate listings include condos, townhomes, and single family homes for sale. Commercial properties are also available. If you see a property you’re interested in, contact a Owens Cross Roads real estate agent to arrange a tour today!
Owens Cross Roads, Alabama has a population of 2,484. Owens Cross Roads is more family-centric than the surrounding county with 31.4% of the households containing married families with children. The county average for households married with children is 29.38%.
The median household income in Owens Cross Roads, Alabama is $65,100. The median household income for the surrounding county is $71,153 compared to the national median of $69,021. The median age of people living in Owens Cross Roads is 34.9 years.
Owens Cross Roads Weather
The average high temperature in July is 89.7 degrees, with an average low temperature in January of 30.4 degrees. The average rainfall is approximately 55.1 inches per year, with 1.3 inches of snow per year.
