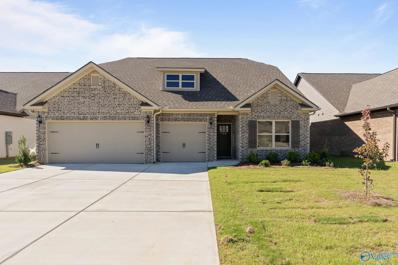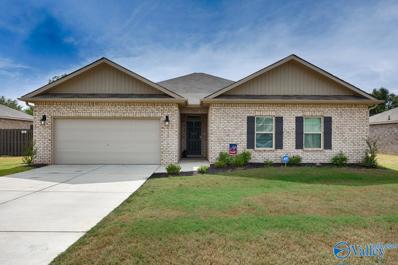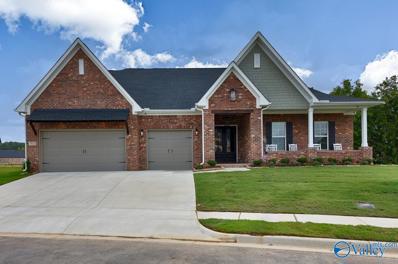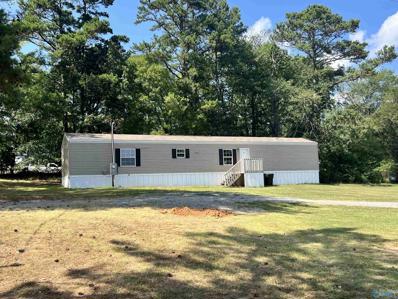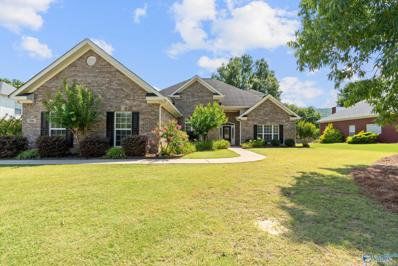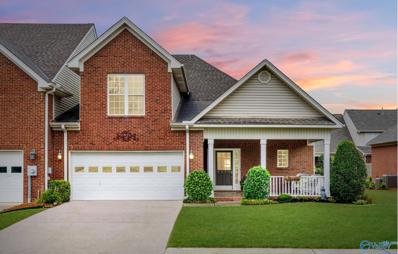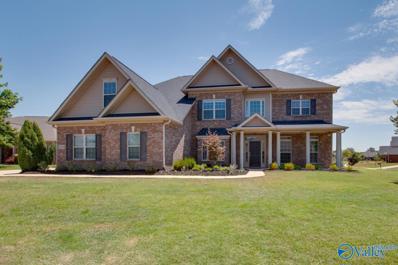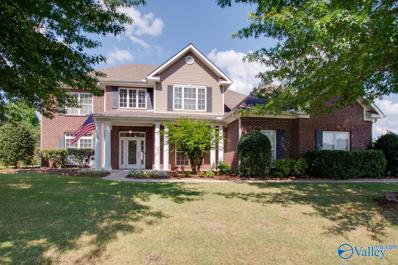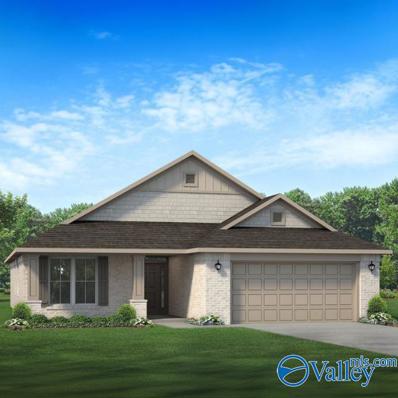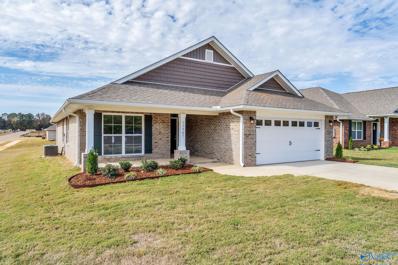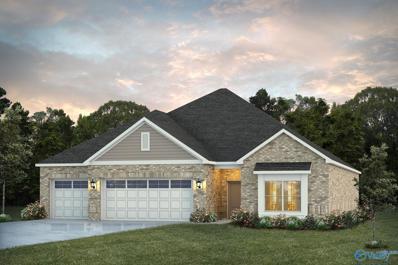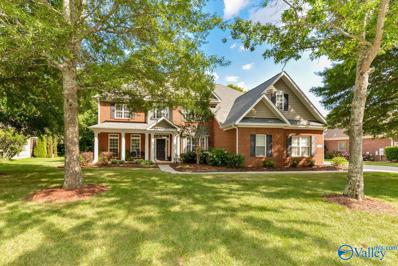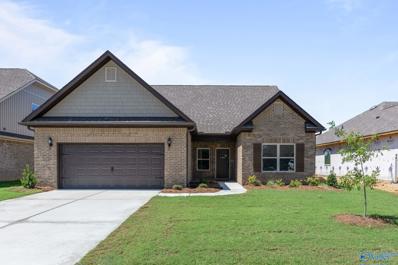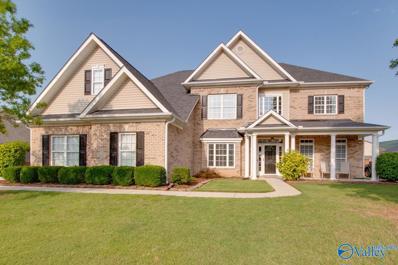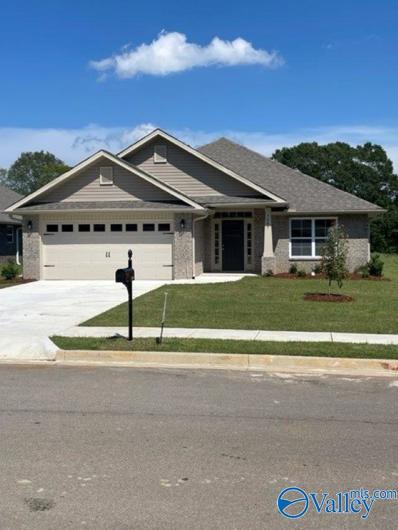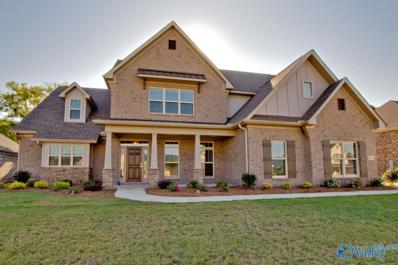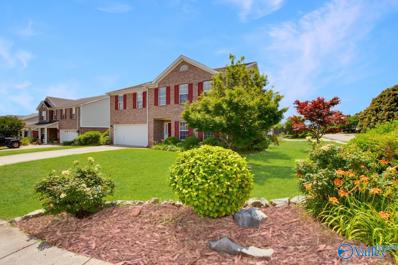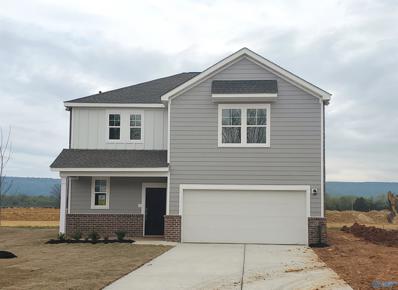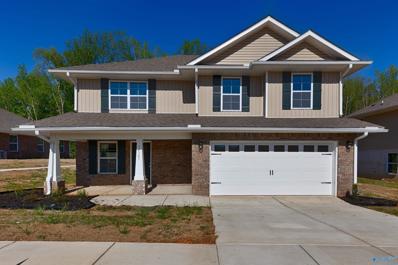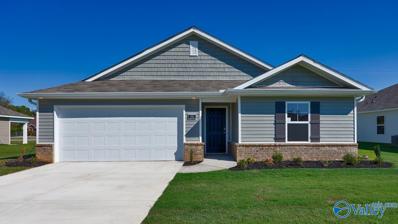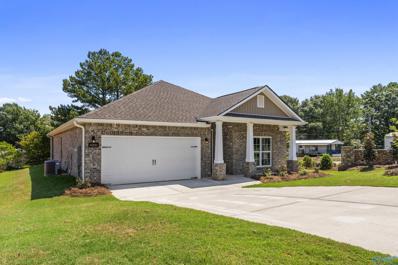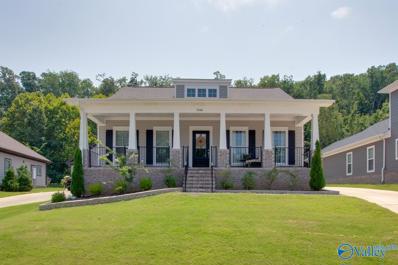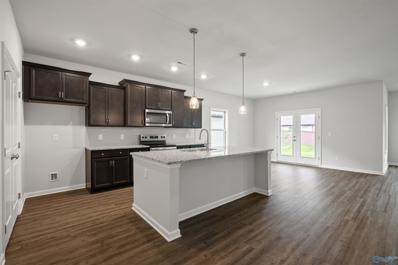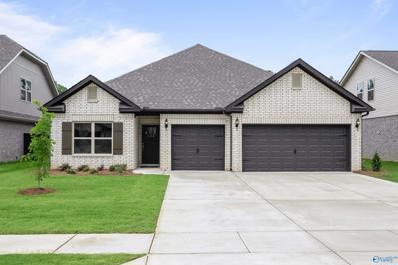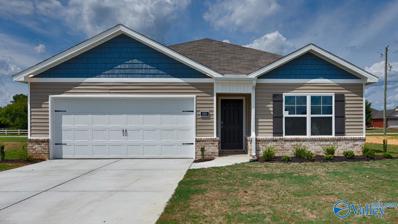Owens Cross Roads AL Homes for Sale
- Type:
- Single Family
- Sq.Ft.:
- 2,772
- Status:
- Active
- Beds:
- 3
- Lot size:
- 0.17 Acres
- Baths:
- 2.50
- MLS#:
- 21865667
- Subdivision:
- Richmond
ADDITIONAL INFORMATION
Move-In-Ready. This 3-Car Bennington floorplan is a 3bed, 2.5ba home with a bonus room and office. Our Lifestyle Triangle provides an open floor plan that's perfect for entertaining or spending time with the family. The kitchen features a large island, granite countertops, white cabinets and walk in pantry. Isolated master on the main floor. Large closets throughout the home! Front and back irrigation and privacy fence included! Located just off H-431, only 15 minutes from the Hospital District and 15 minutes from Guntersville Lake! Builder to pay mortgage related closing cost w/ Silverton Mortgage. 2-10 Home Warranty. Ask about our current Pick Two Promotion and low interest rates!
- Type:
- Single Family
- Sq.Ft.:
- 2,340
- Status:
- Active
- Beds:
- 4
- Lot size:
- 0.27 Acres
- Year built:
- 2022
- Baths:
- 2.00
- MLS#:
- 21865627
- Subdivision:
- Cave Springs
ADDITIONAL INFORMATION
This beautifully maintained, like-new home, features 4 bedrooms and 2 bathrooms. Inside, you'll find an open floor plan that is perfect for entertaining with a large island in the kitchen, granite counters, and stainless steel appliances. Enjoy the private backyard with no back neighbors. Conveniently located within 25 minutes to Redstone Arsenal, Downtown Huntsville, and Guntersville. Wall mounted TVs and Fridge to convey with reasonable offer!
- Type:
- Single Family
- Sq.Ft.:
- 3,470
- Status:
- Active
- Beds:
- 4
- Lot size:
- 0.34 Acres
- Baths:
- 3.00
- MLS#:
- 21865514
- Subdivision:
- The Lakes At The Meadows
ADDITIONAL INFORMATION
( MODEL HOME NOT FOR SALE )THE NEW MILO B PLAN! GREAT MOUNTAIN VEWS FROM YOUR FRONT PORCH. THREE CAR FRONT ENDRY. FULLY SODDED YARD W/IRRIGATION SYSTEM, TANKLESS HOT WATER HEATER, NATURAL GAS, KITCHEN FEATURES QUARTZ COUNTERTOPS, CUSTOM CABINETS WITH SOFT CLOSE DRAWERS AND DOORS, SOLID SHELVING IN PANTRY AND MASTER CLOSET, TILE SHOWER IN MASTER BATH WITH FREE STANDING TUB.
- Type:
- Manufactured Home
- Sq.Ft.:
- 1,216
- Status:
- Active
- Beds:
- 3
- Lot size:
- 1.2 Acres
- Year built:
- 2014
- Baths:
- 2.00
- MLS#:
- 21865465
- Subdivision:
- Metes And Bounds
ADDITIONAL INFORMATION
Don't miss this location and property!! Enjoy this great home or move it out and build you dream home. It's not very often you find a nice lot size and setting in this area. With fresh paint through out the home you can enjoy the current home arrangement and live or you could live while building new home beside you. Large living room, spacious bedrooms, private master bedroom, good flooring. Outbuilding with come with the property. The awesome country feel with the convenience of all that's needed within a 5-10 min drive. Great schools, great recreation areas near by. Call today and go check it out!!
- Type:
- Single Family
- Sq.Ft.:
- 3,802
- Status:
- Active
- Beds:
- 5
- Lot size:
- 0.3 Acres
- Baths:
- 4.25
- MLS#:
- 21864916
- Subdivision:
- Hampton Cove
ADDITIONAL INFORMATION
Immaculate brick home with hardwood flooring and crown molding in highly sought after Hampton Cove! Second floor has a rec room, fifth bedroom, and full bath. Spacious great room with ceiling fans and a fireplace. Formal living room and columned formal dining room. The kitchen perfect for any chef features tile flooring, granite countertops, custom hood and pantry. The isolated primary bedroom includes a glamour bath with tiled shower, whirlpool surround, and double vanities. Backyard perfect for entertaining. Fresh paint & new carpet! Hampton House memborship to convey! Make this home a must see!
- Type:
- Townhouse
- Sq.Ft.:
- 2,100
- Status:
- Active
- Beds:
- 3
- Lot size:
- 0.13 Acres
- Year built:
- 2005
- Baths:
- 2.50
- MLS#:
- 21864876
- Subdivision:
- Hampton Cove
ADDITIONAL INFORMATION
Rare townhouse in Hampton Cove! Maintenance-free living with breathtaking mountain views. Fish or kayak in the community lake, just steps from your back door. Large covered front porch welcomes you inside to hardwood floors and 9 & 10 ft ceilings. Eat-in kitchen opens to great room and dining area, ideal for entertaining! Downstairs Primary Suite with walk-in closet and spa bath. Two spacious bedrooms on 2nd level & oversized storage closet that could double as an office. The backyard is a gardener's paradise with covered patio, sprinkler system, and privacy fence. Located along the Greenway & less than 20-minute drive to Redstone Arsenal and downtown.
- Type:
- Single Family
- Sq.Ft.:
- 4,364
- Status:
- Active
- Beds:
- 5
- Year built:
- 2013
- Baths:
- 4.50
- MLS#:
- 21864821
- Subdivision:
- River Ridge
ADDITIONAL INFORMATION
Access to Flint River for canoeing and kayakking, walking trails, community pool. Find Your Perfect Home in River Ridge! Step into this move-in-ready 5-bedroom, 5-bath gem with Flint River access! Fresh paint, new flooring, and shiny new appliances—including an oven, microwave, and dishwasher—make this home feel brand new. You’ll love the cozy gathering room with a fireplace, a spacious study, and a main-level owner’s suite. Upstairs, there’s a expansive owners suite, fun bonus space, game room, and three more bedrooms. Outside, enjoy a backyard oaisis completely fenced and covered patio. This home combines comfort and convenience.
- Type:
- Single Family
- Sq.Ft.:
- 4,527
- Status:
- Active
- Beds:
- 4
- Lot size:
- 0.47 Acres
- Year built:
- 2005
- Baths:
- 3.50
- MLS#:
- 21864811
- Subdivision:
- Hampton Cove
ADDITIONAL INFORMATION
An entertainer's dream home: grand entry foyer welcomes you in, flanked by formal Living and Dining rooms. Gourmet Kitchen offers an abundance of cabinetry and counter space - also features a private office nook for a work or study space. Owner's retreat is a haven with ensuite bath. Upper level boasts generously sized guest bedrooms and Bonus room. Added Bonus room is a custom created space with wood finished walls and ceiling - perfect "get away" space! Outdoor living is top notch: experience the outdoor oasis found here with a fabulous inground pool and extensive patio space, privacy included! Come home to a remarkable living experience at 2700 Cobble Drive!
- Type:
- Single Family
- Sq.Ft.:
- 1,820
- Status:
- Active
- Beds:
- 4
- Lot size:
- 0.19 Acres
- Baths:
- 2.00
- MLS#:
- 21864243
- Subdivision:
- Eagle Trace
ADDITIONAL INFORMATION
This stunning 4 bedroom 2 bath home offers breathtaking mountain views. A seperate dining room that provides elegant space for hosting dinner parties or enjoying meals. The kitchen is a chef's delight, featuring stainless steel appliances, and plenty of cabinet space. You will find a very spacious great room with lots of room for entertaining. The primary bedroom boasts a walk-in closet and en-suite bathroom, creating a private retreat. Three additional bedrooms offer plenty of space. 1-2-10 warranties
- Type:
- Single Family
- Sq.Ft.:
- 1,820
- Status:
- Active
- Beds:
- 4
- Lot size:
- 0.19 Acres
- Baths:
- 2.00
- MLS#:
- 21864240
- Subdivision:
- Eagle Trace
ADDITIONAL INFORMATION
***Under Construction** This stunning 4 bedroom 2 bath home offers breathtaking mountain views. A seperate dining room that provides elegant space for hosting dinner parties or enjoying meals. The kitchen is a chef's delight, featuring stainless steel appliances, and plenty of cabinet space. You will find a very spacious great room with lots of room for entertaining. The primary bedroom boasts a walk-in closet and en-suite bathroom, creating a private retreat. Three additional bedrooms offer plenty of space. 1-2-10 warranties *Estimated Completion Date October, 2024**
- Type:
- Single Family
- Sq.Ft.:
- 2,634
- Status:
- Active
- Beds:
- 4
- Baths:
- 3.00
- MLS#:
- 21863932
- Subdivision:
- Natures Walk On The Flint
ADDITIONAL INFORMATION
Under Construction-Up to $15k your way limited time incentive! Please ask for details (subject to terms and can change at any time)“St. James” plan is ranked among the angels. The long foyer entrance leads into the stunning kitchen complete with an island and gorgeous granite countertops, the dining space adjacent. The kitchen opens to an extraordinarily great room featuring elegant hardwood flooring and an attractive fireplace alongside vaulted ceilings. The rear covered patio provides ample shade and a peaceful setting. The plan is rounded out exquisitely with a 3-car garage with plenty of storage space or hobby space for easy come and go access.
- Type:
- Single Family
- Sq.Ft.:
- 4,119
- Status:
- Active
- Beds:
- 5
- Lot size:
- 0.38 Acres
- Year built:
- 2003
- Baths:
- 4.50
- MLS#:
- 21863922
- Subdivision:
- Flint Mill
ADDITIONAL INFORMATION
This immaculate 5 BDR, 4.5 BA brick home in Hampton Cove features crown molding, new hardwood floors and a spacious kitchen w/ granite countertops and island storage. The master suite includes a large tub and glass door walk-in shower. Downstairs, discover a guest suite, family room w/ gas log fireplace, and formal living and dining rooms. Upstairs, find a rec room and a 271 sq ft bonus room (not incl. in listed sq footage) w/ huge pegboard wall perfect for hobbies. Outside, enjoy a covered porch overlooking wooded, park-like grounds w/ pond, your own tranquil retreat! Additional highlights: new roof installed in 2024 w/ xferable warranty, 3-car garage, and proximity to top-rated schools.
- Type:
- Single Family
- Sq.Ft.:
- 2,583
- Status:
- Active
- Beds:
- 4
- Lot size:
- 0.2 Acres
- Baths:
- 3.00
- MLS#:
- 21863292
- Subdivision:
- Richmond
ADDITIONAL INFORMATION
Move-In Ready. The Raleigh offers four bedrooms, an office and a bonus room; providing ample space for you and your family. Our lifestyle triangle offers open concept in the main living spaces that flows out to your back patio. Great for entertaining! Isolated master on the main floor. Upstairs you will find a large bonus room, 4th bedroom and bathroom. 15 minutes to Guntersville and Huntsville Hospital. Get all mortgage related closing costs paid w/Silverton Mortgage, excluding prepaids and escrows. Reach out to Haley Dameron to find out about our LIMITED TIME lower interest rate on this home!
- Type:
- Single Family
- Sq.Ft.:
- 4,196
- Status:
- Active
- Beds:
- 5
- Lot size:
- 0.32 Acres
- Year built:
- 2007
- Baths:
- 4.50
- MLS#:
- 21863016
- Subdivision:
- Hampton Cove
ADDITIONAL INFORMATION
Located in the desirable Hampton Cove - a lifestyle community that offers amenities to include pool, tennis, fitness center and clubhouse! This five bedroom home boasts spacious rooms, ensuring ample space for everyone and everything! ROOF and HVAC new 2023! Multiple living areas AND a BONUS room are ideal for entertaining. The gourmet Kitchen is equipped with updated appliances, TWO dishwashers and granite counters. Main level guest suite adds convenience. Additionally, this home provide excellent storage options. Outdoor living is enhanced with the privacy fenced yard and the covered patio that is perfect for outdoor activities. Hampton House membership.
- Type:
- Single Family
- Sq.Ft.:
- 2,200
- Status:
- Active
- Beds:
- 4
- Lot size:
- 0.19 Acres
- Baths:
- 3.00
- MLS#:
- 21862686
- Subdivision:
- Eagle Trace
ADDITIONAL INFORMATION
This stunning 4 bedroom 3 bathroom home offers breathtaking mountain views. Upon entering you will see a seperate dining room that provides elegant space for hosting dinner parties or enjoying meals. The kitchen is a chef's delight, featuring stainless steel appliances, and plenty of cabinet space. You will find a very spacious great room with lots of room for entertaining. The primary bedroom boasts a walk-in closet and en-suite bathroom, creating a private retreat. Three additional bedrooms offer plenty of space. 1-2-10 warranties!
- Type:
- Single Family
- Sq.Ft.:
- 4,004
- Status:
- Active
- Beds:
- 6
- Lot size:
- 0.35 Acres
- Baths:
- 4.00
- MLS#:
- 21861869
- Subdivision:
- River Cove
ADDITIONAL INFORMATION
Under Construction-Not Actual Pic of Home but Similar! Custom Built Home The Chelsea Plan w/all the amenities DR,hardwoods,quartz counter-tops in kitchen & master bath,Gourmet Kitchen offers custom cabinets, tile back-splash,stainless appl's,brkfst area,huge Great Rm w/gas log FP. Master Suite w/GlamBA,BR 2 on main level Shares hall bath.4 add'l BR's upstairs plus large rec room.High end trim package, tankless hot water heater.
- Type:
- Single Family
- Sq.Ft.:
- 4,130
- Status:
- Active
- Beds:
- 5
- Year built:
- 2006
- Baths:
- 3.50
- MLS#:
- 21861672
- Subdivision:
- Saddle Ridge
ADDITIONAL INFORMATION
Top schools, quiet Hampton Cove cul-de-sac. Beautiful 5-bedroom home offering over 4,000 sq ft of living space, gleaming hardwood floors, an office, formal dining room, and a main-level owner's suite. Upstairs includes 4 additional bedrooms and a spacious 800 sq ft bonus room, perfect for family or guests. Additional all-brick garage with WORKSHOP. Pool membership available. New HVAC 2020. Listed under appraised value.
- Type:
- Single Family
- Sq.Ft.:
- 1,944
- Status:
- Active
- Beds:
- 3
- Lot size:
- 0.18 Acres
- Baths:
- 2.50
- MLS#:
- 21861497
- Subdivision:
- Ramsay Cove
ADDITIONAL INFORMATION
CHASTAIN PLAN has 3 Bedrooms, 2.5 Baths & Loft. Exterior is brick w/Hardie board accents. Kitchen has stainless steel appliances, granite counters, upgraded faucets & fixtures & island overlooking the Great Room. Owner's Suite has a huge closet & is located upstairs, along with 2 Secondary Bedrooms & Loft. Also up is Laundry Room & great storage. LVP flooring in Kitchen, Dining, Great Rm & Halls, carpet in bedrooms. Full baths have dual sinks, granite counter tops - all baths have tile floors. Covered rear patio. Features Century Home Connect smart home system. Rear covered patio.
- Type:
- Single Family
- Sq.Ft.:
- 2,029
- Status:
- Active
- Beds:
- 4
- Lot size:
- 0.17 Acres
- Baths:
- 2.50
- MLS#:
- 21860917
- Subdivision:
- Eagle Trace
ADDITIONAL INFORMATION
Nestled at the foot of Green Mountain, this spacious 2 story home is in Eagle Trace with gorgeous mountain views. This lovely home has 4 bedrooms and 2.5 baths. There is a welcoming kitchen with granite counter tops that includes S/S appliances, rev wood in all the wet areas, foyer and great room. Laundry room on 2nd floor. EXCELLENT 1-2-10 Warranty! . All info TBV by purchaser prior to offer.
- Type:
- Single Family
- Sq.Ft.:
- 1,486
- Status:
- Active
- Beds:
- 3
- Baths:
- 1.75
- MLS#:
- 21860693
- Subdivision:
- Quail Hollow
ADDITIONAL INFORMATION
MOVE-IN READY! 4.99% (Govt)/5.5% (Conv) Rates AND $5,000 Closing Costs for Dec Closings! USDA Eligible Community! The KERRY - A Charming 3 Bed, 2 Bath home that provides Modern Living with Low Maintenance! An Open Floorplan with a generous amount of space to move about without losing that quaint, cozy atmosphere. A beautiful Kitchen with stainless steel appliances and a large island with seating. LVP Flooring throughout Open Living Areas, Bathrooms, and Laundry. Great Owners suite with a Walk-in Shower, Double Vanity, and Walk-In Closet! **Virtual 3D Tour of Similar Home** All Showings are Welcome! Daily Open House! Visit today for a Tour and Learn more!
- Type:
- Single Family
- Sq.Ft.:
- 1,964
- Status:
- Active
- Beds:
- 4
- Lot size:
- 0.21 Acres
- Year built:
- 2024
- Baths:
- 3.00
- MLS#:
- 21860633
- Subdivision:
- Watts Glen
ADDITIONAL INFORMATION
Ask about our early Black Friday Incentives!Fall in love with the Daphne floor plan today. This incredible home offers a large family room, spacious walk-in closets, unmatched mountain views, tons of natural light, an isolate primary suite, and stainless steel appliances in the kitchen. Inside you'll find beautifully stained dark cabinets, granite countertops, 9-foot ceilings, vinyl plank in all the main rooms, carpet in the secondary bedrooms, soft close cabinets and drawers, added LED flush mount lights, and so much more. Enjoy quiet, peaceful living within a 10 minute drive to the heart of Huntsville.
- Type:
- Single Family
- Sq.Ft.:
- 2,621
- Status:
- Active
- Beds:
- 4
- Lot size:
- 0.25 Acres
- Year built:
- 2021
- Baths:
- 3.00
- MLS#:
- 21860086
- Subdivision:
- The Retreat At Goose Creek
ADDITIONAL INFORMATION
Immaculate, newly painted, move-in ready, 4 bed/3 bath craftsman home w mountain views is waiting to be yours. Gorgeous kitchen w solid surface countertops, gas range, separate pantry, & oversized island which doubles as breakfast bar w generous storage. Lovely breakfast room & great room w gas fireplace. Owners retreat w soaking tub, tile & glass shower, separate vanities & large walk-in closet. Bedrooms 2 & 3 also on 1st floor w 4th bedroom & loft upstairs. 5 minutes to grocery stores/restaurants, 15 minutes to downtown Huntsville, & 20 minutes to Guntersville lake. HOA includes outdoor swimming pool, clubhouse, hiking trails, stocked ponds. 5 minutes to Robert Trent Jones golf course.
- Type:
- Single Family
- Sq.Ft.:
- 2,955
- Status:
- Active
- Beds:
- 4
- Lot size:
- 0.17 Acres
- Baths:
- 3.00
- MLS#:
- 21859480
- Subdivision:
- Richmond
ADDITIONAL INFORMATION
MOVE-IN READY! This Fairhaven plan has 4 bedrooms, 3 baths, a large bonus room. Our lifestyle triangle provides beauty and function with an open concept in your main living spaces. The kitchen offers a LARGE island, granite countertops, walk-in pantry and SS appliances. Master and guest suite on the main level. Front and back irrigation and privacy fence included! We are conveniently located in the desirable Owens Cross Roads area; just 20 minutes from downtown Huntsville and 15 minutes from Lake Guntersville. Builder to pay mortgage related Closing Costs w/ Silverton Mortgage.
- Type:
- Single Family
- Sq.Ft.:
- 2,110
- Status:
- Active
- Beds:
- 3
- Lot size:
- 0.17 Acres
- Year built:
- 2024
- Baths:
- 2.50
- MLS#:
- 21859179
- Subdivision:
- Richmond
ADDITIONAL INFORMATION
Move In Ready - The Cambridge - 3bd/2.5ba with an office! Within the Cambridge plan you will find ample space for entertaining. Our lifestyle triangle provides an open concept living that seamlessly flows onto your LARGE back patio. In your kitchen you will find granite countertops, a large chef's island, SS appliances and a large pantry. In the primary suite you will find his and her closets, dual vanities and our upgraded Marble Luxury Bathroom! Just 20 minutes to downtown Huntsville and 15 minutes to Lake Guntersville. 100% Financing Available. Builder pays mortgage related Closing Costs w/ Silverton Mortgage.
- Type:
- Single Family
- Sq.Ft.:
- 1,281
- Status:
- Active
- Beds:
- 3
- Baths:
- 1.75
- MLS#:
- 21859178
- Subdivision:
- Quail Hollow
ADDITIONAL INFORMATION
MOVE-IN READY! 4.99% (Govt)/5.5% (Conv) Rates AND $5,000 Closing Costs for Dec Closings! USDA Eligible Community! The ALDRIDGE - a cozy 3 Bedroom, 2 Bathroom home. The Owner's Bedroom is located just off the foyer, and features a spacious Walk-In Closet, Double Vanity, and Walk-In Shower. The Home has an Open Concept Kitchen, Dining, and Living room area. The Kitchen features an Island with Seating, Granite Counters, a Pantry, and Stainless Steel Appliances. LVP Flooring through Open Living Areas, Bathrooms, and Laundry areas. **Virtual 3D Tour of Similar Home** All Showings are Welcome! Daily Open House! Visit today for a Tour and Learn more!
Owens Cross Roads Real Estate
The median home value in Owens Cross Roads, AL is $394,000. This is higher than the county median home value of $293,900. The national median home value is $338,100. The average price of homes sold in Owens Cross Roads, AL is $394,000. Approximately 76.69% of Owens Cross Roads homes are owned, compared to 16.37% rented, while 6.94% are vacant. Owens Cross Roads real estate listings include condos, townhomes, and single family homes for sale. Commercial properties are also available. If you see a property you’re interested in, contact a Owens Cross Roads real estate agent to arrange a tour today!
Owens Cross Roads, Alabama has a population of 2,484. Owens Cross Roads is more family-centric than the surrounding county with 31.4% of the households containing married families with children. The county average for households married with children is 29.38%.
The median household income in Owens Cross Roads, Alabama is $65,100. The median household income for the surrounding county is $71,153 compared to the national median of $69,021. The median age of people living in Owens Cross Roads is 34.9 years.
Owens Cross Roads Weather
The average high temperature in July is 89.7 degrees, with an average low temperature in January of 30.4 degrees. The average rainfall is approximately 55.1 inches per year, with 1.3 inches of snow per year.
