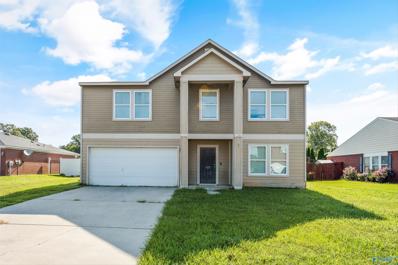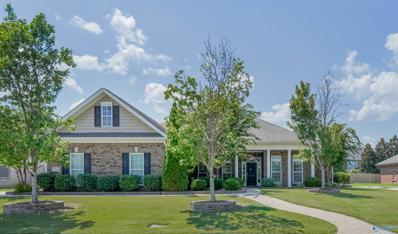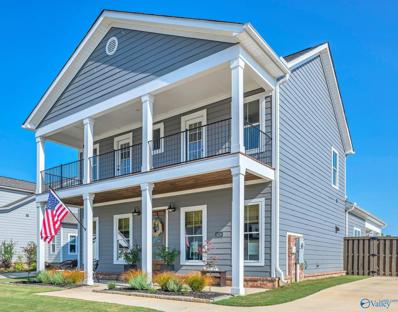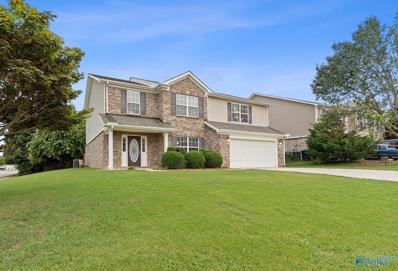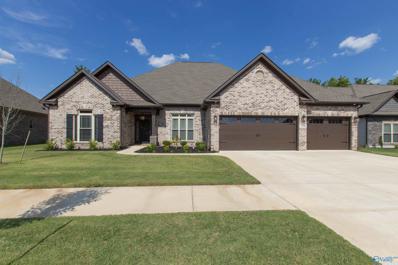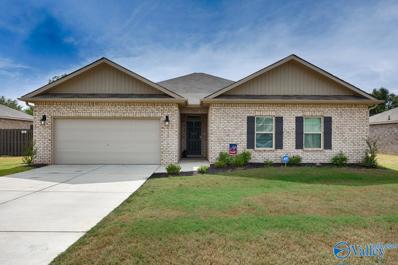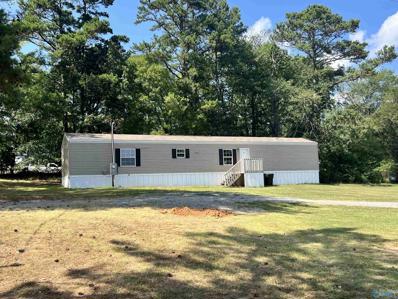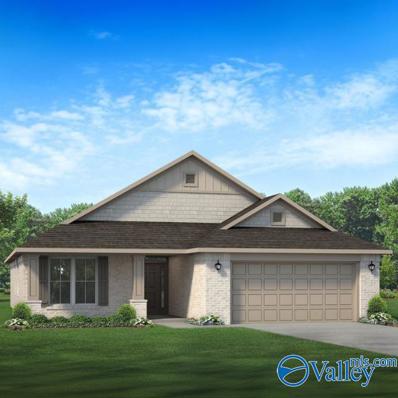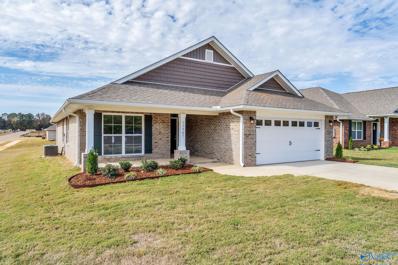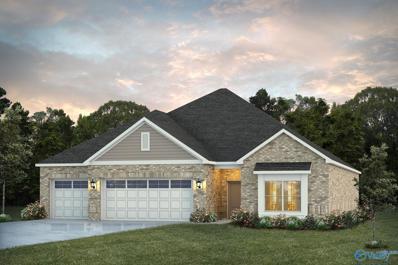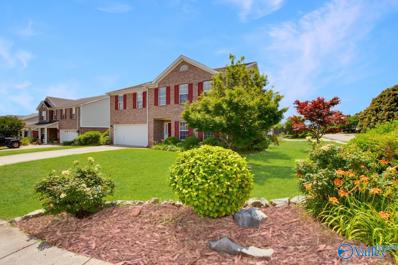Owens Cross Roads AL Homes for Sale
- Type:
- Single Family
- Sq.Ft.:
- 1,748
- Status:
- Active
- Beds:
- 4
- Lot size:
- 0.37 Acres
- Year built:
- 2021
- Baths:
- 2.00
- MLS#:
- 21869349
- Subdivision:
- Gingerwood Estates
ADDITIONAL INFORMATION
Must see property located only minutes from Hampton Cove and Lake Guntersville, this recently built home has everything you need and more. Sitting on a large lot, in a quiet cul de sac, the home has a privacy fence and doorbell camera installed. Open floor plan with LVP throughout living areas, trey ceiling in Great room and Master bedroom and board and batten in the dining room. Master suite is isolated with double vanity, high countertops and a spacious walk-in closet. A dream kitchen with center eat-in island bar, granite countertops, pantry and soft close cabinets.The 27 x 12 back patio has a 12 x 12 pergola with a roll down shade that overlooks a large picturesque lawn and level yard.
- Type:
- Single Family
- Sq.Ft.:
- 1,854
- Status:
- Active
- Beds:
- 3
- Lot size:
- 0.25 Acres
- Year built:
- 2023
- Baths:
- 2.00
- MLS#:
- 21869379
- Subdivision:
- Richmond
ADDITIONAL INFORMATION
Less than 1 yr. old well-maintained home with great floorplan! This 3BD/2BA home w/office upgrades includes LVP throughout the home, 2" blinds, privacy fence and sprinkler system. The open kitchen/living area features a large island, dining area, granite countertops, tile backsplash and pantry and refrigerator. The isolated owner retreat offers double vanities, garden tub, separate shower and walk-in closet. The privacy fenced back yard offers a private covered patio and full yard sprinkler system. 2-10 warranty still in effect. Just 10 minutes to Hampton Cove shopping and RTJ Golf course. An ideal location to call home.
- Type:
- Single Family
- Sq.Ft.:
- 2,380
- Status:
- Active
- Beds:
- 3
- Lot size:
- 0.73 Acres
- Year built:
- 2004
- Baths:
- 2.50
- MLS#:
- 21869160
- Subdivision:
- Metes And Bounds
ADDITIONAL INFORMATION
LOT LINES ARE CLARIFIED BY NEW SURVEY! Welcome to your dream home! This charming 3-bedroom, 2-level country retreat offers the perfect blend of tranquility and convenience. Nestled on a spacious .73 acre lot adorned with mature trees, this property provides a serene escape while being just minutes away from shopping and amenities. Enjoy the expansive porches, perfect for relaxing and entertaining, and take advantage of the extra parking space for all your needs. The sunroom will be your definite hang out space!! The bonus room has tons of options! Safe room! Don't miss the opportunity to make this idyllic home yours!
- Type:
- Single Family
- Sq.Ft.:
- 2,872
- Status:
- Active
- Beds:
- 3
- Year built:
- 2009
- Baths:
- 2.50
- MLS#:
- 21869078
- Subdivision:
- Carriage Park
ADDITIONAL INFORMATION
105 Firefly Lane
- Type:
- Single Family
- Sq.Ft.:
- 3,558
- Status:
- Active
- Beds:
- 4
- Lot size:
- 0.32 Acres
- Year built:
- 2011
- Baths:
- 3.50
- MLS#:
- 21868122
- Subdivision:
- Hampton Cove
ADDITIONAL INFORMATION
*OPEN HOUSE 10/20 1-3pm* This home is truly an invitation to live beautifully! Don't miss this 4 bed, 4 bath one-level living, residing in a sought-after, Hampton Cove neighborhood. As you step inside, you're greeted by a spacious and inviting open floor plan, designed to be the heart of family gatherings and entertaining. The gem of this home is the charming screened-in back porch and back patio. Whether it's hosting summer barbecues or simply enjoying a serene evening under the stars, this backyard is your canvas for creating unforgettable moments. This home is more than just a residence; it’s an experience. *Hampton house membership included*
- Type:
- Single Family
- Sq.Ft.:
- 2,346
- Status:
- Active
- Beds:
- 3
- Lot size:
- 0.24 Acres
- Year built:
- 2022
- Baths:
- 2.50
- MLS#:
- 21868032
- Subdivision:
- East Lakes At The Meadows
ADDITIONAL INFORMATION
WELCOME HOME! Better than new with MOUNTAIN VIEWS all around! Homeowners have added beautiful design details in this 2 year old home. Custom lighting and accent walls add beauty and charm, study/office with french doors for working at home. Kitchen offers everything you need, gas stove, large pantry, kitchen island with filtered water at the sink. Sunlight floods every room in this home. Covered back porch and a fenced in yard for entertaining, Upper and lower covered front porches as well to take in the grand views. Walk in closets, walk in attic space and extra attic in the 3 CAR garage. Walking trails, ponds, pool and Clubhouse.
- Type:
- Single Family
- Sq.Ft.:
- 3,597
- Status:
- Active
- Beds:
- 5
- Lot size:
- 0.25 Acres
- Year built:
- 2020
- Baths:
- 3.50
- MLS#:
- 21867678
- Subdivision:
- Overton
ADDITIONAL INFORMATION
VA ASSUMABLE 3.25% NO CARPET. MOVE IN READY! Welcome home to this two level residence nestled in Overton neighborhood with a breathtaking backdrop of green mountains. Upscale LVP FLOORS throughout, RECESSED LIGHTS & NEWLY PAINTED interiors. Main level includes living room, dining area, kitchen, & breakfast nook, secluded owners retreat, laundry & 1/2 bath. The kitchen features stylish granite countertops for your inner chef. Living room wired for music & a cozy FIREPLACE leading to the patio perfect for unwinding. HUGE BONUS, DEN, 4 SPACIOUS BEDROOMS with closets & 2 full baths complete the upper level. SECURITY system, TANKLESS WATER HEATER, REFRIGERATOR stays.
- Type:
- Single Family
- Sq.Ft.:
- 1,497
- Status:
- Active
- Beds:
- 4
- Baths:
- 1.75
- MLS#:
- 21867398
- Subdivision:
- Sequoyah Cove
ADDITIONAL INFORMATION
4.99% Govt BFC / 5.5 Conv Rates AND up to $5,000 in CC for DEC Closings! USDA Eligible Community! **Specific Parameters Apply**NO Escalation Clause in our Builder Contract. All Showings welcome. *Home must close by 12/31*
- Type:
- Townhouse
- Sq.Ft.:
- 1,850
- Status:
- Active
- Beds:
- 3
- Lot size:
- 0.12 Acres
- Baths:
- 2.00
- MLS#:
- 21866810
- Subdivision:
- Natures Walk On The Flint
ADDITIONAL INFORMATION
Sign by 8/18/24 and close by 8/30/24 you can receive up to 6 months interest free payments with our FHA breathe easy program. Restrictions apply. Book Appt TODAY to tour and learn more! Ask about our special Summer promo.* Nature's Walk on the Flint is located off Old Big Cove Rd just 1 mile south of Goldsmith Schiffman school convenient to Huntsville, Restaurants, Shopping, Hayes Nature Preserve and Lake Guntersville. Wake up to a gorgeous mountain backdrop! Future pool and cabana. Residence 1837 Plan end unit provides low-maintenance living with plenty of room to grow. Photos of a similar model. Finishes may vary. Come tour the actual home! Est Aug completion.
- Type:
- Single Family
- Sq.Ft.:
- 3,393
- Status:
- Active
- Beds:
- 5
- Lot size:
- 0.24 Acres
- Year built:
- 2013
- Baths:
- 3.50
- MLS#:
- 21866754
- Subdivision:
- Hampton Pnte At Sddle Rdg
ADDITIONAL INFORMATION
Experience the ultimate in comfort & relaxation in this stunning two-story home. The spacious Great Room with fireplace & hardwoods flows seamlessly into the kitchen/breakfast area, making it the perfect space for family & social gatherings. Upstairs, the generous bonus room provides a cozy retreat for lounging or studying, while the four spacious bedrooms/ two full bathrooms ensure a peaceful place for all. The Main Level Master is an oasis, featuring a large walk-in closet, double vanities, and a step-in shower. Enjoy the private fenced-in yard and back covered patio, perfect for outdoor entertaining or relaxing in nature. With no known defects, this home is being sold "as-is, where-is"
- Type:
- Townhouse
- Sq.Ft.:
- 1,850
- Status:
- Active
- Beds:
- 3
- Lot size:
- 0.12 Acres
- Baths:
- 2.00
- MLS#:
- 21866376
- Subdivision:
- Natures Walk On The Flint
ADDITIONAL INFORMATION
**30 year fixed rates** Ask about our FHA breathe easy program. Zero down program available. Restrictions apply. Book Appt TODAY to tour and learn more!.* Nature's Walk on the Flint is located off Old Big Cove Rd just 1 mile south of Goldsmith Schiffman school convenient to Huntsville, Restaurants, Shopping, Hayes Nature Preserve and Lake Guntersville. Wake up to a gorgeous mountain backdrop! Future pool and cabana. Residence 1837 Plan end unit provides low-maintenance living with plenty of room to grow. Photos of a similar model. Finishes may vary. Come tour the actual home! Est Aug completion.
- Type:
- Single Family
- Sq.Ft.:
- 3,663
- Status:
- Active
- Beds:
- 5
- Year built:
- 2022
- Baths:
- 4.50
- MLS#:
- 21865916
- Subdivision:
- Flint Crossing
ADDITIONAL INFORMATION
Beautiful 1.5 story home in Flint Crossing! Less than 2 years old, Jeff Benton (Chestnut Floorplan) boasts 5 bedrooms and 4 1/2 baths, open floor plan, 5-burner gas cooktop, 4 bedrooms down, bonus and another bedroom up, tankless water heater, sprinkler system and a three-car garage! Home backs up to nature preserve, perfect for entertaining, great walk-out attic storage. Walk to Goldsmith Schiffman Elementary and Hays Nature preserve. Don’t miss it!!
- Type:
- Single Family
- Sq.Ft.:
- 2,772
- Status:
- Active
- Beds:
- 3
- Lot size:
- 0.17 Acres
- Baths:
- 2.50
- MLS#:
- 21865667
- Subdivision:
- Richmond
ADDITIONAL INFORMATION
Move-In-Ready. This 3-Car Bennington floorplan is a 3bed, 2.5ba home with a bonus room and office. Our Lifestyle Triangle provides an open floor plan that's perfect for entertaining or spending time with the family. The kitchen features a large island, granite countertops, white cabinets and walk in pantry. Isolated master on the main floor. Large closets throughout the home! Front and back irrigation and privacy fence included! Located just off H-431, only 15 minutes from the Hospital District and 15 minutes from Guntersville Lake! Builder to pay mortgage related closing cost w/ Silverton Mortgage. 2-10 Home Warranty. Ask about our current Pick Two Promotion and low interest rates!
- Type:
- Single Family
- Sq.Ft.:
- 2,340
- Status:
- Active
- Beds:
- 4
- Lot size:
- 0.27 Acres
- Year built:
- 2022
- Baths:
- 2.00
- MLS#:
- 21865627
- Subdivision:
- Cave Springs
ADDITIONAL INFORMATION
This beautifully maintained, like-new home, features 4 bedrooms and 2 bathrooms. Inside, you'll find an open floor plan that is perfect for entertaining with a large island in the kitchen, granite counters, and stainless steel appliances. Enjoy the private backyard with no back neighbors. Conveniently located within 25 minutes to Redstone Arsenal, Downtown Huntsville, and Guntersville. Wall mounted TVs and Fridge to convey with reasonable offer!
- Type:
- Single Family
- Sq.Ft.:
- 3,470
- Status:
- Active
- Beds:
- 4
- Lot size:
- 0.34 Acres
- Baths:
- 3.00
- MLS#:
- 21865514
- Subdivision:
- The Lakes At The Meadows
ADDITIONAL INFORMATION
( MODEL HOME NOT FOR SALE )THE NEW MILO B PLAN! GREAT MOUNTAIN VEWS FROM YOUR FRONT PORCH. THREE CAR FRONT ENDRY. FULLY SODDED YARD W/IRRIGATION SYSTEM, TANKLESS HOT WATER HEATER, NATURAL GAS, KITCHEN FEATURES QUARTZ COUNTERTOPS, CUSTOM CABINETS WITH SOFT CLOSE DRAWERS AND DOORS, SOLID SHELVING IN PANTRY AND MASTER CLOSET, TILE SHOWER IN MASTER BATH WITH FREE STANDING TUB.
- Type:
- Manufactured Home
- Sq.Ft.:
- 1,216
- Status:
- Active
- Beds:
- 3
- Lot size:
- 1.2 Acres
- Year built:
- 2014
- Baths:
- 2.00
- MLS#:
- 21865465
- Subdivision:
- Metes And Bounds
ADDITIONAL INFORMATION
Don't miss this location and property!! Enjoy this great home or move it out and build you dream home. It's not very often you find a nice lot size and setting in this area. With fresh paint through out the home you can enjoy the current home arrangement and live or you could live while building new home beside you. Large living room, spacious bedrooms, private master bedroom, good flooring. Outbuilding with come with the property. The awesome country feel with the convenience of all that's needed within a 5-10 min drive. Great schools, great recreation areas near by. Call today and go check it out!!
- Type:
- Single Family
- Sq.Ft.:
- 3,802
- Status:
- Active
- Beds:
- 5
- Lot size:
- 0.3 Acres
- Baths:
- 4.25
- MLS#:
- 21864916
- Subdivision:
- Hampton Cove
ADDITIONAL INFORMATION
Immaculate brick home with hardwood flooring and crown molding in highly sought after Hampton Cove! Second floor has a rec room, fifth bedroom, and full bath. Spacious great room with ceiling fans and a fireplace. Formal living room and columned formal dining room. The kitchen perfect for any chef features tile flooring, granite countertops, custom hood and pantry. The isolated primary bedroom includes a glamour bath with tiled shower, whirlpool surround, and double vanities. Backyard perfect for entertaining. Fresh paint & new carpet! Hampton House memborship to convey! Make this home a must see!
- Type:
- Single Family
- Sq.Ft.:
- 4,364
- Status:
- Active
- Beds:
- 5
- Year built:
- 2013
- Baths:
- 4.50
- MLS#:
- 21864821
- Subdivision:
- River Ridge
ADDITIONAL INFORMATION
Access to Flint River for canoeing and kayakking, walking trails, community pool. Find Your Perfect Home in River Ridge! Step into this move-in-ready 5-bedroom, 5-bath gem with Flint River access! Fresh paint, new flooring, and shiny new appliances—including an oven, microwave, and dishwasher—make this home feel brand new. You’ll love the cozy gathering room with a fireplace, a spacious study, and a main-level owner’s suite. Upstairs, there’s a expansive owners suite, fun bonus space, game room, and three more bedrooms. Outside, enjoy a backyard oaisis completely fenced and covered patio. This home combines comfort and convenience.
- Type:
- Single Family
- Sq.Ft.:
- 1,820
- Status:
- Active
- Beds:
- 4
- Lot size:
- 0.19 Acres
- Baths:
- 2.00
- MLS#:
- 21864243
- Subdivision:
- Eagle Trace
ADDITIONAL INFORMATION
This stunning 4 bedroom 2 bath home offers breathtaking mountain views. A seperate dining room that provides elegant space for hosting dinner parties or enjoying meals. The kitchen is a chef's delight, featuring stainless steel appliances, and plenty of cabinet space. You will find a very spacious great room with lots of room for entertaining. The primary bedroom boasts a walk-in closet and en-suite bathroom, creating a private retreat. Three additional bedrooms offer plenty of space. 1-2-10 warranties
- Type:
- Single Family
- Sq.Ft.:
- 1,820
- Status:
- Active
- Beds:
- 4
- Lot size:
- 0.19 Acres
- Baths:
- 2.00
- MLS#:
- 21864240
- Subdivision:
- Eagle Trace
ADDITIONAL INFORMATION
***Under Construction** This stunning 4 bedroom 2 bath home offers breathtaking mountain views. A seperate dining room that provides elegant space for hosting dinner parties or enjoying meals. The kitchen is a chef's delight, featuring stainless steel appliances, and plenty of cabinet space. You will find a very spacious great room with lots of room for entertaining. The primary bedroom boasts a walk-in closet and en-suite bathroom, creating a private retreat. Three additional bedrooms offer plenty of space. 1-2-10 warranties *Estimated Completion Date October, 2024**
- Type:
- Townhouse
- Sq.Ft.:
- 1,837
- Status:
- Active
- Beds:
- 3
- Lot size:
- 0.18 Acres
- Baths:
- 2.00
- MLS#:
- 21864031
- Subdivision:
- Natures Walk On The Flint
ADDITIONAL INFORMATION
**30 year fixed rates** ask us about our FHA breathe easy program. Zero down program available. Restrictions apply. Book Appt TODAY to tour and learn more! Ask about our special Summer promo.* Nature's Walk on the Flint is located off Old Big Cove Rd just 1 mile south of Goldsmith Schiffman school convenient to Huntsville, Restaurants, Shopping, Hayes Nature Preserve and Lake Guntersville. Wake up to a gorgeous mountain backdrop! Future pool and cabana. Residence 1837 Plan end unit provides low-maintenance living with plenty of room to grow. Photos of a similar model. Finishes may vary. Come tour the actual home!
- Type:
- Single Family
- Sq.Ft.:
- 2,634
- Status:
- Active
- Beds:
- 4
- Baths:
- 3.00
- MLS#:
- 21863932
- Subdivision:
- Natures Walk On The Flint
ADDITIONAL INFORMATION
Under Construction-Up to $15k your way limited time incentive! Please ask for details (subject to terms and can change at any time)“St. James” plan is ranked among the angels. The long foyer entrance leads into the stunning kitchen complete with an island and gorgeous granite countertops, the dining space adjacent. The kitchen opens to an extraordinarily great room featuring elegant hardwood flooring and an attractive fireplace alongside vaulted ceilings. The rear covered patio provides ample shade and a peaceful setting. The plan is rounded out exquisitely with a 3-car garage with plenty of storage space or hobby space for easy come and go access.
- Type:
- Single Family
- Sq.Ft.:
- 4,196
- Status:
- Active
- Beds:
- 5
- Lot size:
- 0.32 Acres
- Year built:
- 2007
- Baths:
- 4.50
- MLS#:
- 21863016
- Subdivision:
- Hampton Cove
ADDITIONAL INFORMATION
Located in the desirable Hampton Cove - a lifestyle community that offers amenities to include pool, tennis, fitness center and clubhouse! This five bedroom home boasts spacious rooms, ensuring ample space for everyone and everything! ROOF and HVAC new 2023! Multiple living areas AND a BONUS room are ideal for entertaining. The gourmet Kitchen is equipped with updated appliances, TWO dishwashers and granite counters. Main level guest suite adds convenience. Additionally, this home provide excellent storage options. Outdoor living is enhanced with the privacy fenced yard and the covered patio that is perfect for outdoor activities. Hampton House membership.
- Type:
- Single Family
- Sq.Ft.:
- 2,200
- Status:
- Active
- Beds:
- 4
- Lot size:
- 0.19 Acres
- Baths:
- 3.00
- MLS#:
- 21862686
- Subdivision:
- Eagle Trace
ADDITIONAL INFORMATION
This stunning 4 bedroom 3 bathroom home offers breathtaking mountain views. Upon entering you will see a seperate dining room that provides elegant space for hosting dinner parties or enjoying meals. The kitchen is a chef's delight, featuring stainless steel appliances, and plenty of cabinet space. You will find a very spacious great room with lots of room for entertaining. The primary bedroom boasts a walk-in closet and en-suite bathroom, creating a private retreat. Three additional bedrooms offer plenty of space. 1-2-10 warranties!
- Type:
- Single Family
- Sq.Ft.:
- 4,130
- Status:
- Active
- Beds:
- 5
- Year built:
- 2006
- Baths:
- 3.50
- MLS#:
- 21861672
- Subdivision:
- Saddle Ridge
ADDITIONAL INFORMATION
Top schools, quiet Hampton Cove cul-de-sac. Beautiful 5-bedroom home offering over 4,000 sq ft of living space, gleaming hardwood floors, an office, formal dining room, and a main-level owner's suite. Upstairs includes 4 additional bedrooms and a spacious 800 sq ft bonus room, perfect for family or guests. Additional all-brick garage with WORKSHOP. Pool membership available. New HVAC 2020. Listed under appraised value.
Owens Cross Roads Real Estate
The median home value in Owens Cross Roads, AL is $259,100. This is lower than the county median home value of $293,900. The national median home value is $338,100. The average price of homes sold in Owens Cross Roads, AL is $259,100. Approximately 52.55% of Owens Cross Roads homes are owned, compared to 39.67% rented, while 7.79% are vacant. Owens Cross Roads real estate listings include condos, townhomes, and single family homes for sale. Commercial properties are also available. If you see a property you’re interested in, contact a Owens Cross Roads real estate agent to arrange a tour today!
Owens Cross Roads, Alabama 35763 has a population of 210,081. Owens Cross Roads 35763 is less family-centric than the surrounding county with 22.13% of the households containing married families with children. The county average for households married with children is 29.38%.
The median household income in Owens Cross Roads, Alabama 35763 is $60,959. The median household income for the surrounding county is $71,153 compared to the national median of $69,021. The median age of people living in Owens Cross Roads 35763 is 37.1 years.
Owens Cross Roads Weather
The average high temperature in July is 90.1 degrees, with an average low temperature in January of 29.6 degrees. The average rainfall is approximately 54.7 inches per year, with 1.6 inches of snow per year.



