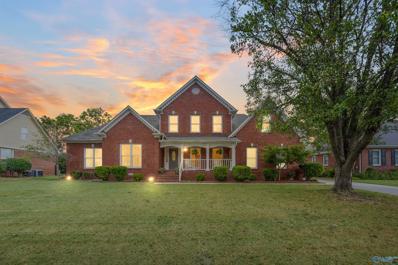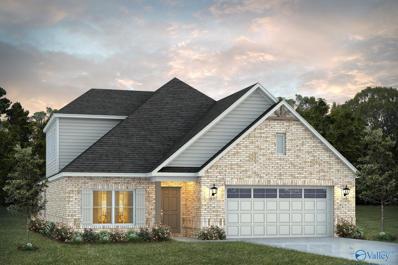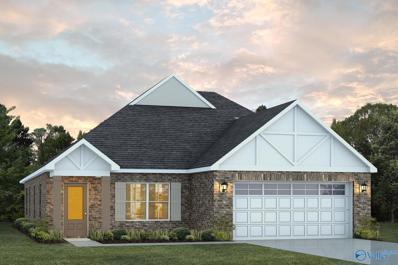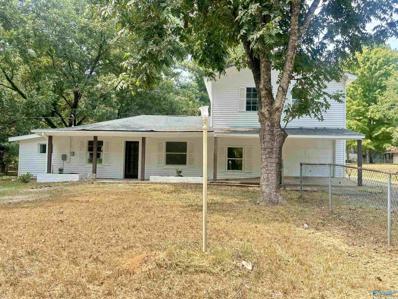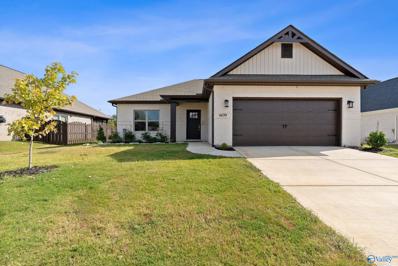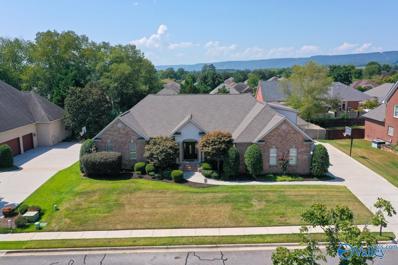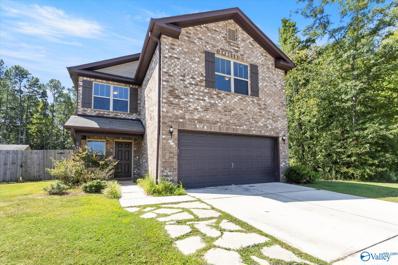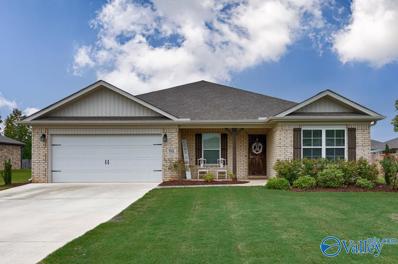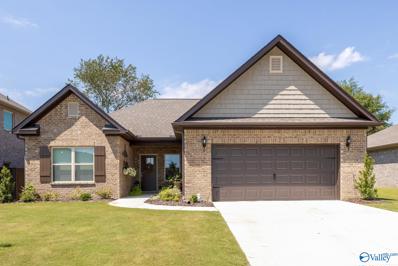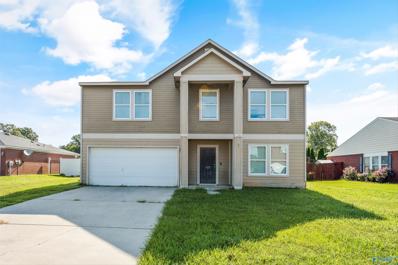Owens Cross Roads AL Homes for Sale
- Type:
- Single Family
- Sq.Ft.:
- 2,014
- Status:
- Active
- Beds:
- 4
- Baths:
- 2.50
- MLS#:
- 21871366
- Subdivision:
- Ramsay Cove
ADDITIONAL INFORMATION
Come check out this BEAUTIFUL NEW 2-Story Home in the Ramsay Cove Community! The desirable Essex Plan boasts an open design throughout the Living, Dining, and Kitchen. The Kitchen features gorgeous cabinets, granite countertops, and Stainless-Steel Steel Appliances (Including Range with a Microwave hood and Dishwasher). On the 1st floor, there is a flex room and a half bathroom. All other bedrooms, including the primary suite, are on the 2nd floor. The primary suite has a private bath, dual vanity sinks, and a walk-in closet. The other three bedrooms contain a walk-in closet and share a secondary full-sized bath.
- Type:
- Single Family
- Sq.Ft.:
- 1,774
- Status:
- Active
- Beds:
- 4
- Lot size:
- 0.3 Acres
- Baths:
- 3.00
- MLS#:
- 21871365
- Subdivision:
- Ramsay Cove
ADDITIONAL INFORMATION
Come check out this BEAUTIFUL NEW 2-Story Home in the Ramsay Cove Community! The desirable Dupont Plan boasts an open design encompassing the Living, Dining, and Kitchen spaces. The Kitchen has gorgeous cabinets, granite countertops, and Stainless-Steel Appliances (Including Range with a Microwave hood and Dishwasher). There are 1 bedroom and a full bathroom on the 1st floor. All other bedrooms, including the primary suite, are on the 2nd floor. In addition, the primary suite has a private bath with dual vanity sinks and a walk-in closet. The other 2 bedrooms are well-sized and share another full-sized bath. This desirable plan also includes an additional Loft Space
- Type:
- Single Family
- Sq.Ft.:
- 3,084
- Status:
- Active
- Beds:
- 4
- Lot size:
- 0.36 Acres
- Baths:
- 3.50
- MLS#:
- 21871363
- Subdivision:
- Hampton Cove
ADDITIONAL INFORMATION
A Hampton Cove Dream! Walk through the doors to over 3,000 sqft of charm and elegance. This 4 bedroom, 3.5 bathroom home with a bonus room offers newly installed luxury plank flooring throughout, a dedicated dining area and office space, beautiful cathedral style ceilings with recessed lighting, granite counter tops, an upstairs ensuite, oversized lot with a large back yard, and a gorgeous newly remodeled primary bathroom giving you a spa-like place to retreat. Here you are minutes away from award winning schools as well as shopping, dining, and outdoor activities. Endless amenities with a Hampton House membership included for access to the pool, tennis courts, workout facility etc.
- Type:
- Townhouse
- Sq.Ft.:
- 1,837
- Status:
- Active
- Beds:
- 3
- Lot size:
- 0.26 Acres
- Baths:
- 2.00
- MLS#:
- 21871293
- Subdivision:
- Natures Walk On The Flint
ADDITIONAL INFORMATION
**TOUR OUR WELCOME HOME CENTER TODAY** 30 Year Fixed Rates. Zero down program available. Restrictions apply. Book Appt TODAY to tour and learn more! Nature's Walk on the Flint is located off Old Big Cove Rd just 1 mile south of Goldsmith Schiffman school convenient to Huntsville, Restaurants, Shopping, Hayes Nature Preserve and Lake Guntersville. Wake up to a gorgeous mountain backdrop! Future pool and cabana. Residence 1837 Plan end unit provides low-maintenance living with plenty of room to grow. Photos of a similar model. Finishes may vary. Come tour the actual home! **THIS IS OUR WELCOME HOME CENTER, NOT FOR SALE**
- Type:
- Single Family
- Sq.Ft.:
- 1,774
- Status:
- Active
- Beds:
- 4
- Baths:
- 1.75
- MLS#:
- 21871277
- Subdivision:
- Sequoyah Cove
ADDITIONAL INFORMATION
4.99% Govt BFC / 5.5 Conv Rates AND up to $5,000 in CC for DEC Closings! USDA Eligible Community! **Specific Parameters Apply**NO Escalation Clause in our Builder Contract. All Showings welcome. *Home must close by 12/31*
- Type:
- Single Family
- Sq.Ft.:
- 2,016
- Status:
- Active
- Beds:
- 5
- Baths:
- 2.75
- MLS#:
- 21871274
- Subdivision:
- Sequoyah Cove
ADDITIONAL INFORMATION
4.99% Govt BFC / 5.5 Conv Rates AND up to $5,000 in CC for DEC Closings! USDA Eligible Community! **Specific Parameters Apply**NO Escalation Clause in our Builder Contract. All Showings welcome. *Home must close by 12/31*
- Type:
- Single Family
- Sq.Ft.:
- 2,751
- Status:
- Active
- Beds:
- 4
- Lot size:
- 0.17 Acres
- Baths:
- 3.00
- MLS#:
- 21871105
- Subdivision:
- Oak Meadows
ADDITIONAL INFORMATION
Under Construction-Up to $20k your way limited time incentive! Please ask for details (subject to terms and can change at any time)The Rosewood is a well-planned floor plan that is budding with four bedrooms, plus a bonus room, and three full bathrooms. The foyer opens into an expansive kitchen with a great island, granite countertops, and a pantry. The spacious kitchen flows into its own convenient breakfast area opening to a great room perfect for entertaining and comfortable living. Off the great room, bedrooms two, three, and four reside with spacious closets and a great hall connecting the bedrooms to the bath with a double vanity.
- Type:
- Single Family
- Sq.Ft.:
- 2,274
- Status:
- Active
- Beds:
- 4
- Baths:
- 2.50
- MLS#:
- 21870915
- Subdivision:
- Bristol Creek
ADDITIONAL INFORMATION
Welcome to this spacious four-bed, three-bath, two-story home located in the heart of Owens Cross Roads! This modern gem boasts a beautifully updated kitchen featuring sleek cabinetry, contemporary finishes, stainless steel appliances, soft close drawers and cabinets. The open layout offers a seamless flow between living spaces, perfect for entertaining and everyday living. Upstairs, the generously sized bedrooms provide ample privacy, while the master suite features a luxurious ensuite bath. Beautiful Harwood flooring throughout with tile in the wet area. Enjoy your fall evenings on the back porch with no backyard neighbors! Don't miss the chance to make this your dream home!
- Type:
- Single Family
- Sq.Ft.:
- 2,371
- Status:
- Active
- Beds:
- 3
- Lot size:
- 0.24 Acres
- Baths:
- 3.00
- MLS#:
- 21870474
- Subdivision:
- Oak Meadows
ADDITIONAL INFORMATION
Under Construction-Up to $20k your way limited time incentive! Please ask for details (subject to terms and can change at any time)Designed to fit any lifestyle, the "Sherfield" floor plan features distinct spaces while maintaining an open flow. Open and appealing, the foyer gives a sense of grandeur for establishing a classic look to this home. The fabulous primary bedroom is unusually spacious for a home of this size and will accommodate heavy furniture along with plenty of storage in the walk in closet. A dynamic great room with vaulted beamed ceiling combines style and functionality with its attention to use of living space. Entertain or simply prepare daily evening meals in this cook's
- Type:
- Single Family
- Sq.Ft.:
- 1,628
- Status:
- Active
- Beds:
- 3
- Baths:
- 1.75
- MLS#:
- 21870466
- Subdivision:
- Quail Hollow
ADDITIONAL INFORMATION
MOVE-IN READY! Rates as low as 4.99% AND Closing Costs Incentives Available for JAN/FEB Closings! USDA Eligible! The ARIA – a Charming 3 Bedroom, 2 Bathroom home with lots of natural light and a Comfortable Living Space. A spacious Kitchen with a Large Island that flows into the Dining area and Living Room. The Owner’s Suite features a private bath with a Walk-in Shower, Double Vanities, and a Walk-In Closet! **Virtual 3D Tour of Similar Home All Showings are Welcome! Daily Open House! Visit today for a Tour and Learn more!
- Type:
- Single Family
- Sq.Ft.:
- 1,752
- Status:
- Active
- Beds:
- 3
- Lot size:
- 0.5 Acres
- Year built:
- 1950
- Baths:
- 1.75
- MLS#:
- 21870390
- Subdivision:
- Metes And Bounds
ADDITIONAL INFORMATION
A diamond in the rough, ready for your personal touch! This is the perfect opportunity for renovation enthusiasts. Set on a spacious half-acre lot with mountain views, there’s plenty of room to customize and expand, both indoors and out. Located in an area with lots of new construction, this home offers great investment potential. Sold "As-Is".
- Type:
- Townhouse
- Sq.Ft.:
- 1,850
- Status:
- Active
- Beds:
- 3
- Lot size:
- 0.11 Acres
- Baths:
- 2.00
- MLS#:
- 21870335
- Subdivision:
- Natures Walk On The Flint
ADDITIONAL INFORMATION
*30-Year Fixed Rates* Zero down program available. Restrictions apply. *Ask about our FHA Breathe Easy Program. Book Appt TODAY to tour and learn more! Nature's Walk on the Flint is located off Old Big Cove Rd just 1 mile south of Goldsmith Schiffman school convenient to Huntsville, Restaurants, Shopping, Hayes Nature Preserve and Lake Guntersville. Wake up to a gorgeous mountain backdrop! Future pool and cabana. Residence 1837 Plan end unit provides low-maintenance living with plenty of room to grow. Photos of a similar model. Finishes may vary. Come tour the actual home!
- Type:
- Single Family
- Sq.Ft.:
- 1,911
- Status:
- Active
- Beds:
- 3
- Lot size:
- 0.25 Acres
- Year built:
- 2023
- Baths:
- 2.00
- MLS#:
- 21870318
- Subdivision:
- Natures Walk On The Flint
ADDITIONAL INFORMATION
Stunning white brick 3BD/2BA. LVP in foyer-living-kitchen-halls. Tile in bathrooms and laundry. Painted cabinets w/soft close doors and drawers, gas range/oven, microwave, dishwasher, quartz countertops, tile shower in master w/frameless glass door. Tub in master w/tile tub deck, gutters, trey ceilings, beautiful recessed light fixtures including ceiling fans in the Master and LR and an extra fan to mount wherever you like. Smart home ready, security system, lighting upgrades. Extended concrete patio with patio furniture and grill included! Lawn mower to convey with home with an accepted offer! This home includes many more upgrades! Call before you miss your opportunity to make it your own!
- Type:
- Single Family
- Sq.Ft.:
- 1,281
- Status:
- Active
- Beds:
- 3
- Lot size:
- 0.22 Acres
- Baths:
- 1.75
- MLS#:
- 21870237
- Subdivision:
- Quail Hollow
ADDITIONAL INFORMATION
MOVE-IN READY! 4.99% (Govt)/5.5% (Conv) Rates AND $5,000 Closing Costs for JAN/FEB Closings! USDA Eligible Community! The ALDRIDGE - a cozy 3 Bedroom, 2 Bathroom home. The Owner's Bedroom is located just off the foyer, and features a spacious Walk-In Closet, Double Vanity, and Walk-In Shower. The Home has an Open Concept Kitchen, Dining, and Living room area. The Kitchen features an Island with Seating, Granite Counters, a Pantry, and Stainless Steel Appliances. LVP Flooring through Open Living Areas, Bathrooms, and Laundry areas. **Virtual 3D Tour of Similar Home** All Showings are Welcome! Daily Open House! Visit today for a Tour and Learn more!
- Type:
- Single Family
- Sq.Ft.:
- 1,784
- Status:
- Active
- Beds:
- 4
- Lot size:
- 0.32 Acres
- Baths:
- 1.75
- MLS#:
- 21870236
- Subdivision:
- Quail Hollow
ADDITIONAL INFORMATION
MOVE-IN READY! CORNER LOT!! 4.99% (Govt)/5.5% (Conv) Rates AND $5,000 Closing Costs for JAN/FEB Closings! USDA Eligible Community! The CALI - The Perfect sized 4 Bedroom, 2 Bathroom home. The spacious Kitchen is complete with a Walk-In Pantry, lots of counter space, and a casual Dining area with atrium style doors leading out to the covered back patio. LVP Flooring throughout the Open Living and Wet areas. The Owner’s Suite features a Walk-in Shower, Private Toilet, Double Vanities, and a Large Walk-In Closet in Owner's Bath. **Virtual 3D Tour of Similar Home All Showings are Welcome! Daily Open House! Visit today for a Tour and Learn more!
- Type:
- Single Family
- Sq.Ft.:
- 2,315
- Status:
- Active
- Beds:
- 3
- Year built:
- 1995
- Baths:
- 2.50
- MLS#:
- 21869837
- Subdivision:
- Hampton Cove
ADDITIONAL INFORMATION
Masterfully situated on the 17th hole of RTJ Highlands, this Golfer's paradise has one of the best views in Hampton Cove! Panoramic sights of the golf course and mountain paint almost every window! Timeless beauty remodeled with luxurious European white oak hardwood floors, quartz countertops, appliances, high-end vanities, fixtures, & more. This home is indoor/outdoor focused with gorgeous floor to ceiling windows, open kitchen and living rooms, and a fabulous patio overlooking the golf course. Hampton House eligible with community olympic sized pool, tennis courts, gym, lakes, miles of trails, and more. Bring your clubs; Hampton Cove's desirable Stoneleigh Terrace awaits!
- Type:
- Single Family
- Sq.Ft.:
- 1,618
- Status:
- Active
- Beds:
- 3
- Baths:
- 1.75
- MLS#:
- 21869820
- Subdivision:
- Sequoyah Cove
ADDITIONAL INFORMATION
4.99% Govt BFC / 5.5 Conv Rates AND up to $5,000 in CC for DEC Closings! USDA Eligible Community! **Specific Parameters Apply**NO Escalation Clause in our Builder Contract. All Showings welcome. *Home must close by 12/31*
- Type:
- Single Family
- Sq.Ft.:
- 1,618
- Status:
- Active
- Beds:
- 3
- Baths:
- 1.75
- MLS#:
- 21869817
- Subdivision:
- Sequoyah Cove
ADDITIONAL INFORMATION
4.99% Govt BFC / 5.5 Conv Rates AND up to $5,000 in CC for DEC Closings! USDA Eligible Community! **Specific Parameters Apply**NO Escalation Clause in our Builder Contract. All Showings welcome. *Home must close by 12/31*
- Type:
- Single Family
- Sq.Ft.:
- 1,774
- Status:
- Active
- Beds:
- 4
- Baths:
- 1.75
- MLS#:
- 21869815
- Subdivision:
- Sequoyah Cove
ADDITIONAL INFORMATION
Under Construction-4.99% Govt BFC / 5.5 Conv Rates AND up to $5,000 in CC for DEC Closings! USDA Eligible Community! **Specific Parameters Apply**NO Escalation Clause in our Builder Contract. All Showings welcome. *Home must close by 12/31*
- Type:
- Single Family
- Sq.Ft.:
- 3,856
- Status:
- Active
- Beds:
- 5
- Lot size:
- 0.34 Acres
- Year built:
- 2005
- Baths:
- 5.50
- MLS#:
- 21869701
- Subdivision:
- Glen Eagles
ADDITIONAL INFORMATION
Welcome to your dream home within the Hampton Cove community! This home boasts over 3,850 sqft with 5 bedroom 6 bathrooms. Just one door down from the community lake, a short walk to the Hampton house (membership included) and the Robert Trent Jones golf course within cart distance offers endless relaxation possibilities in your backyard! Meticulously maintained and updated is an understatement with newer roof, completely refinished hardwoods, fresh paint throughout, brand new carpet, tankless hot water heater, HVAC serviced, additional insulation added and much more! Sellers have even purchased a 1 year home warranty to make this home as move-in ready and hassle free as possible!
- Type:
- Single Family
- Sq.Ft.:
- 2,400
- Status:
- Active
- Beds:
- 3
- Lot size:
- 1.7 Acres
- Year built:
- 2018
- Baths:
- 2.50
- MLS#:
- 21869638
- Subdivision:
- Bristol Creek
ADDITIONAL INFORMATION
This charming full brick 2-story home in Bristol Creek is centrally located to Huntsville and Guntersville. Offering 3 bedroom, 2.5 baths and a spacious loft area, this is the perfect family home. Located on a 1.7 acre lot, this home has tons of curb appeal and ample room for entertaining and recreation in the fenced in back yard featuring a covered patio. Your new home awaits you in Owens Cross Roads.
- Type:
- Single Family
- Sq.Ft.:
- 1,748
- Status:
- Active
- Beds:
- 4
- Lot size:
- 0.37 Acres
- Year built:
- 2021
- Baths:
- 2.00
- MLS#:
- 21869349
- Subdivision:
- Gingerwood Estates
ADDITIONAL INFORMATION
Must see property located only minutes from Hampton Cove and Lake Guntersville, this recently built home has everything you need and more. Sitting on a large lot, in a quiet cul de sac, the home has a privacy fence and doorbell camera installed. Open floor plan with LVP throughout living areas, trey ceiling in Great room and Master bedroom and board and batten in the dining room. Master suite is isolated with double vanity, high countertops and a spacious walk-in closet. A dream kitchen with center eat-in island bar, granite countertops, pantry and soft close cabinets.The 27 x 12 back patio has a 12 x 12 pergola with a roll down shade that overlooks a large picturesque lawn and level yard.
- Type:
- Single Family
- Sq.Ft.:
- 1,854
- Status:
- Active
- Beds:
- 3
- Lot size:
- 0.25 Acres
- Year built:
- 2023
- Baths:
- 2.00
- MLS#:
- 21869379
- Subdivision:
- Richmond
ADDITIONAL INFORMATION
Less than 1 yr. old well-maintained home with great floorplan! This 3BD/2BA home w/office upgrades includes LVP throughout the home, 2" blinds, privacy fence and sprinkler system. The open kitchen/living area features a large island, dining area, granite countertops, tile backsplash and pantry and refrigerator. The isolated owner retreat offers double vanities, garden tub, separate shower and walk-in closet. The privacy fenced back yard offers a private covered patio and full yard sprinkler system. 2-10 warranty still in effect. Just 10 minutes to Hampton Cove shopping and RTJ Golf course. An ideal location to call home.
- Type:
- Single Family
- Sq.Ft.:
- 2,380
- Status:
- Active
- Beds:
- 3
- Lot size:
- 0.73 Acres
- Year built:
- 2004
- Baths:
- 2.50
- MLS#:
- 21869160
- Subdivision:
- Metes And Bounds
ADDITIONAL INFORMATION
LOT LINES ARE CLARIFIED BY NEW SURVEY! Welcome to your dream home! This charming 3-bedroom, 2-level country retreat offers the perfect blend of tranquility and convenience. Nestled on a spacious .73 acre lot adorned with mature trees, this property provides a serene escape while being just minutes away from shopping and amenities. Enjoy the expansive porches, perfect for relaxing and entertaining, and take advantage of the extra parking space for all your needs. The sunroom will be your definite hang out space!! The bonus room has tons of options! Safe room! Don't miss the opportunity to make this idyllic home yours!
- Type:
- Single Family
- Sq.Ft.:
- 2,872
- Status:
- Active
- Beds:
- 3
- Year built:
- 2009
- Baths:
- 2.50
- MLS#:
- 21869078
- Subdivision:
- Carriage Park
ADDITIONAL INFORMATION
105 Firefly Lane
Owens Cross Roads Real Estate
The median home value in Owens Cross Roads, AL is $259,100. This is lower than the county median home value of $293,900. The national median home value is $338,100. The average price of homes sold in Owens Cross Roads, AL is $259,100. Approximately 52.55% of Owens Cross Roads homes are owned, compared to 39.67% rented, while 7.79% are vacant. Owens Cross Roads real estate listings include condos, townhomes, and single family homes for sale. Commercial properties are also available. If you see a property you’re interested in, contact a Owens Cross Roads real estate agent to arrange a tour today!
Owens Cross Roads, Alabama 35763 has a population of 210,081. Owens Cross Roads 35763 is less family-centric than the surrounding county with 22.13% of the households containing married families with children. The county average for households married with children is 29.38%.
The median household income in Owens Cross Roads, Alabama 35763 is $60,959. The median household income for the surrounding county is $71,153 compared to the national median of $69,021. The median age of people living in Owens Cross Roads 35763 is 37.1 years.
Owens Cross Roads Weather
The average high temperature in July is 90.1 degrees, with an average low temperature in January of 29.6 degrees. The average rainfall is approximately 54.7 inches per year, with 1.6 inches of snow per year.


