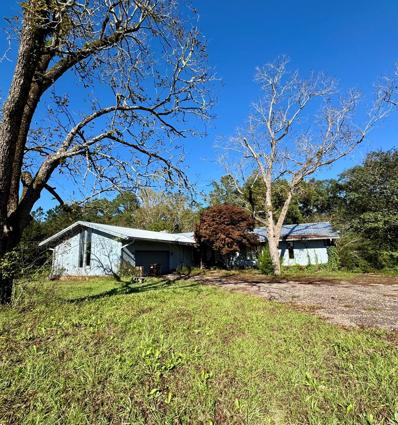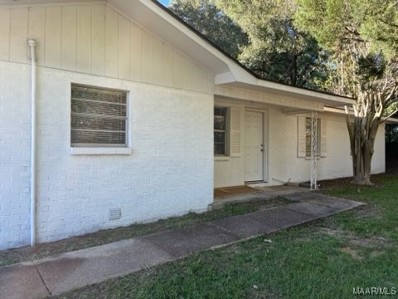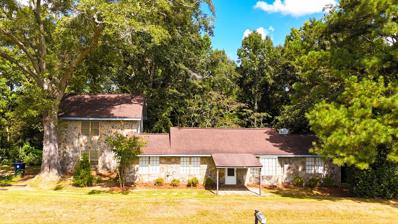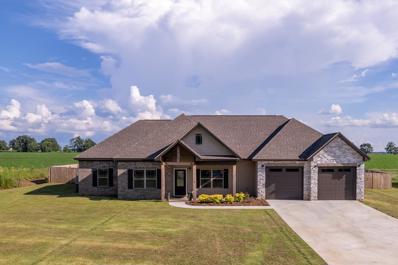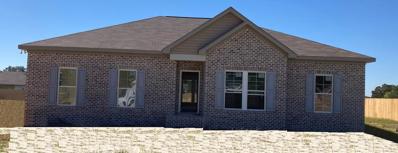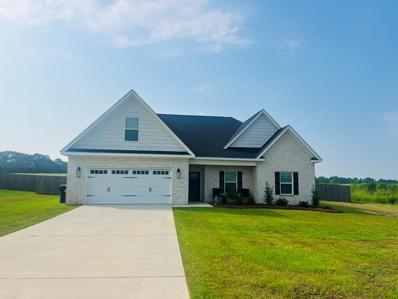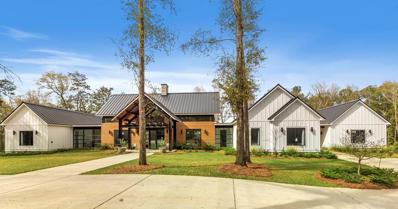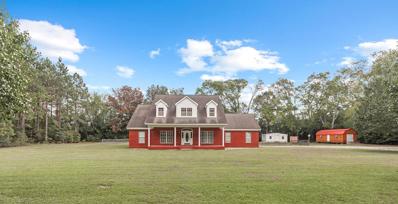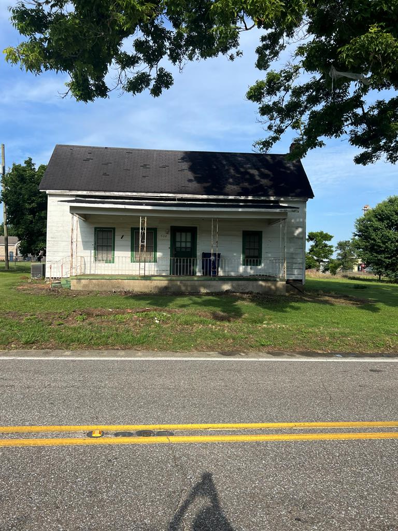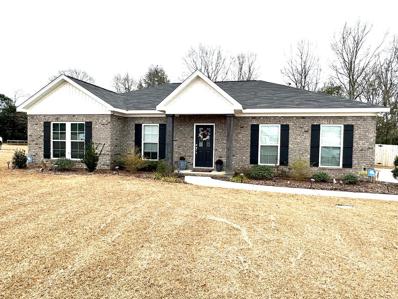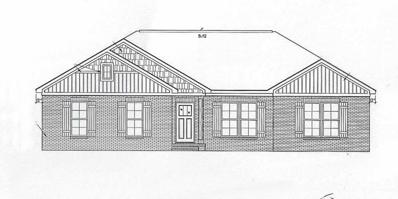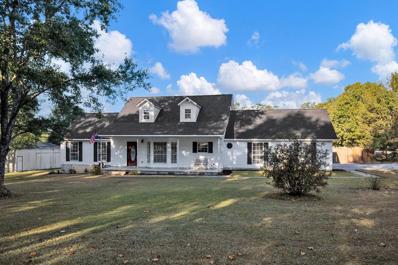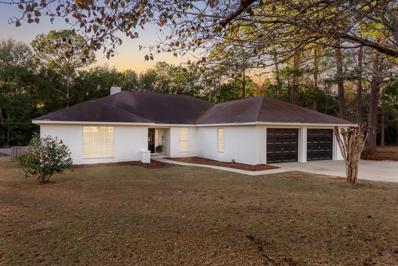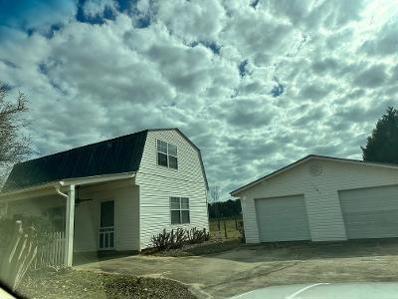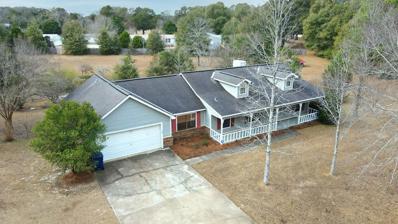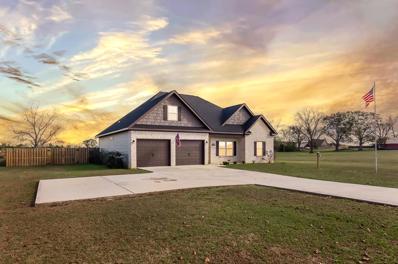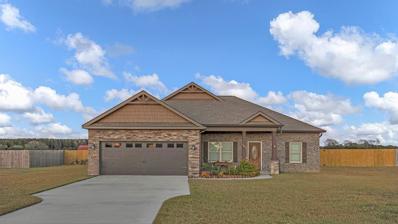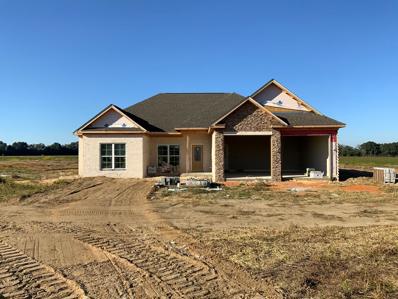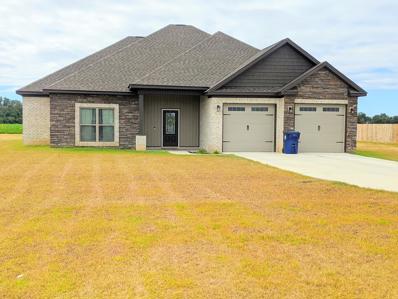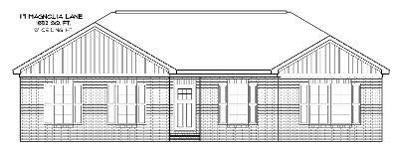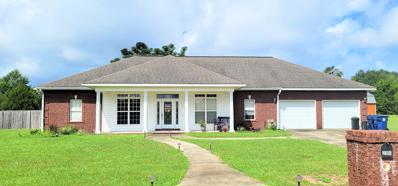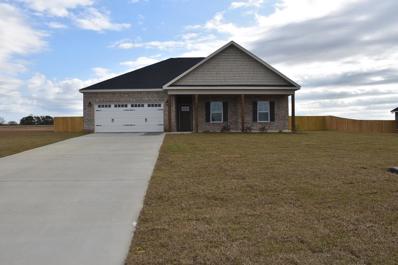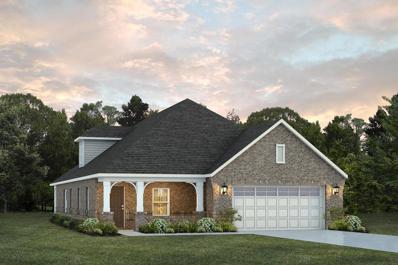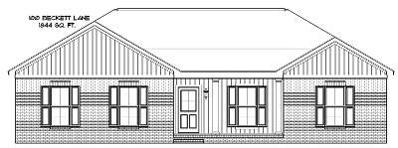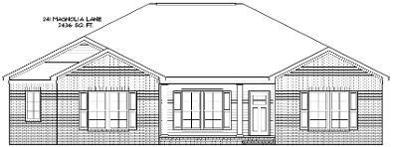Newton AL Homes for Sale
$260,000
382 College Street Newton, AL 36352
- Type:
- Single Family
- Sq.Ft.:
- 2,552
- Status:
- NEW LISTING
- Beds:
- 3
- Lot size:
- 11.5 Acres
- Year built:
- 1987
- Baths:
- 2.50
- MLS#:
- 201753
ADDITIONAL INFORMATION
11.5 acres and a handyman special! This home in Newton, Alabama has so much space! The home features over 2500 sq ft of living space on the first floor. Equipped with 3 bedroom 2.5 bath, living room, den, dining room, eat-in kitchen, several deck and porch options, plus a FINISHED basement! The basement also has a walk out screened-in porch with 1518 sq ft of additional living space! This home could be a true show place and entertainer's dream. Have a big family? That's ok too! The expansive property stretches across 11.5 acres and has road frontage along Rose Lane as well. This home is waiting for someone to give it the love and attention it has been craving. Sold AS IS
- Type:
- Single Family
- Sq.Ft.:
- 1,489
- Status:
- Active
- Beds:
- 3
- Lot size:
- 0.7 Acres
- Year built:
- 1972
- Baths:
- 1.00
- MLS#:
- 565415
- Subdivision:
- 170
ADDITIONAL INFORMATION
Commercial or Residential in a great location. Situated on a spacious lot the property offers 3 bedroom or 3 offices with living area and a large den or conference room. Updates include a new roof, new floors and fresh paint.
$139,000
1469 Carpenter Road Newton, AL 36352
- Type:
- Single Family
- Sq.Ft.:
- 1,898
- Status:
- Active
- Beds:
- 3
- Lot size:
- 2.27 Acres
- Year built:
- 1955
- Baths:
- 2.00
- MLS#:
- 200144
- Subdivision:
- Rural
ADDITIONAL INFORMATION
3-Bed, 2-Bath, 1,898 sq/ft Home on 2 Acres in Wicksburg School District! If you're looking for some peace and quiet, this one has you covered! The wooded backyard and spacious deck make it easy to relax and entertain. Inside, you'll find hardwood floors and tile in the partially remodeled living areas and kitchen with stainless steel backsplashes and a custom breakfast nook – perfect for casual meals. There's also a two-car garage and a well on the property. Schedule your tour today!
$379,999
12537 Fortner St Newton, AL 36352
- Type:
- Single Family
- Sq.Ft.:
- 2,291
- Status:
- Active
- Beds:
- 4
- Lot size:
- 0.61 Acres
- Year built:
- 2023
- Baths:
- 2.00
- MLS#:
- 199857
ADDITIONAL INFORMATION
REMARKABLE, Architecturally & Aesthetically pleasing 10/2023 CUSTOM-BUILT, 4/2, 2,291 sf home on LEVEL .61 acres in RED HOT WICKSBURG SCHOOL district in RURAL Newton, surrounded by farms between CR 9 & Cumbie Rd on Fortner St 2.9 miles south of US-84 W & 8.5 miles from Publix in Dothan. Owner is a licensed AL real estate agent.
$267,500
66 Mockingbird Newton, AL 36352
- Type:
- Single Family
- Sq.Ft.:
- 1,840
- Status:
- Active
- Beds:
- 3
- Lot size:
- 0.51 Acres
- Baths:
- 2.00
- MLS#:
- 199653
- Subdivision:
- Mockingbird Hill
ADDITIONAL INFORMATION
$369,900
5711 Judge Logue Rd Newton, AL 36352
- Type:
- Single Family
- Sq.Ft.:
- 2,402
- Status:
- Active
- Beds:
- 4
- Lot size:
- 0.4 Acres
- Year built:
- 2022
- Baths:
- 3.00
- MLS#:
- 199570
- Subdivision:
- Flowers Plantation
ADDITIONAL INFORMATION
MUST SEE... Beautiful 2022 Built Home Featuring 4 Bedrooms and 3 Full Bathrooms! Enjoy This Amazing Home Situated In A Peaceful Country Setting! This Property Is Located In The Desirable Wicksburg School District! Home Boast Of An Open Floor Plan Containing Kitchen With Large Island, Adjoining Dining Area That Overlooks The Large Private Backyard, Ample Storage And So Much More. The Large Covered Rear Porch Is Perfect For Grilling Out While Enjoying Your Private Backyard With Friends And Family! The Amazing Property Is Conveniently Located To Local Hospitals, Restaurants, Shopping, Fort Novosel, Dothan, and Short Drive To The Beautiful Beaches Of Panama City! This Wonderful Property Will Not Last Long, Make Sure To Schedule Your Appointment To View Today!
$1,950,000
1127 N Co Rd 9 Newton, AL 36352
- Type:
- Single Family
- Sq.Ft.:
- 4,754
- Status:
- Active
- Beds:
- 3
- Lot size:
- 85.39 Acres
- Year built:
- 2023
- Baths:
- 3.00
- MLS#:
- 199317
ADDITIONAL INFORMATION
This Modern farmhouse is characterized by its traditional board and batten design, enhanced with modern fiber cement siding and accented with stone elements. Steel beams and columns add a contemporary touch and structural integrity. The property includes a breezeway carport, which connects seamlessly to an additional double garage, offering ample parking and storage. A circular drive provides convenient access and a grand entrance to this beautifully blended architectural style. The interior of the home features an open-concept layout with high, vaulted ceilings that create a spacious and airy atmosphere. The main living area boasts large store front windows, allowing plenty of natural light to floor the space. A modern kitchen is equipped with state of the art appliances, a large island with seating and custom cabinetry. The living room includes a cozy fireplace with a stone surround, perfect for chilly evenings. The master suite offers a luxurious retreat with a spa-like bathroom, complete with a soaking tub and walk-in shower. Additional bedrooms are designed with comfort in mind, providing ample space for family or guests. Natural wood elements and design principles are evident throughout the home, blending functionality with aesthetic simplicity. Property spans 82.3 acres, offering vast, open spaces perfect for hunting deer and turkey. One of the highlights is a 5 acre stocked pond, ideal for fishing ,kayaking or simply enjoying the serene water views
$400,000
14890 Us 84 Newton, AL 36352
- Type:
- Single Family
- Sq.Ft.:
- 2,865
- Status:
- Active
- Beds:
- 5
- Lot size:
- 1 Acres
- Year built:
- 2004
- Baths:
- 3.00
- MLS#:
- 198099
ADDITIONAL INFORMATION
Discover this stunning five-bedroom, three bathroom brick home, nestled on a sprawling one-acre lot teeming with mature pines and abundant wildlife. Featuring a spacious kitchen equipped with ample cabinetry, SS appliances, a cozy breakfast area, and a separate dining room, this home is perfect for both family gatherings & entertaining. The master bedroom is conveniently located on the main floor, complete with an ensuite bathroom that boasts a walk-in closet, a luxurious garden tub and a separate shower. Additionally, there is a guest bedroom and bathroom on the main level. Upstairs, you'll find three more bedrooms with a jack-and-jill bathroom and a versatile space ideal for a playroom or home office. Step outside from the main living area into a generous 25 x 18 screened in patio featuring a stylish epoxy floor, perfect for relaxation and outdoor entertaining. This property also includes two storage buildings and a metal carport, all of which will remain with the home. Don't miss the opportunity to own this exceptional property.
- Type:
- Single Family
- Sq.Ft.:
- 936
- Status:
- Active
- Beds:
- 2
- Lot size:
- 1 Acres
- Baths:
- 1.00
- MLS#:
- 197708
ADDITIONAL INFORMATION
This is an older home tax records do not indicate the year it was built. It needs a lot of TLC but has the potential with the right owner of becoming a very pretty older home in a nice area. The acre of land is very pretty with 4 pecan trees and a fig tree
$259,900
668 Magnolia Lane Newton, AL 36352
- Type:
- Single Family
- Sq.Ft.:
- 1,858
- Status:
- Active
- Beds:
- 3
- Year built:
- 2019
- Baths:
- 2.00
- MLS#:
- 189045
- Subdivision:
- Thomley Ridge
ADDITIONAL INFORMATION
This house features Low maintenance brick exterior, granite counter tops in kitchen, stainless steel appliances, open concept living, kitchen with island and pantry, sizable laundry with utility sink, entry bench, rear covered patio, rear patio extension, private master suite featuring split his & her sinks with a linen cabinets, separate soaking tub, compartmented water closet and large walk in closet.
$289,500
124 Beckett Newton, AL 36352
- Type:
- Single Family
- Sq.Ft.:
- 2,175
- Status:
- Active
- Beds:
- 4
- Lot size:
- 0.49 Acres
- Year built:
- 2023
- Baths:
- 2.00
- MLS#:
- 189033
- Subdivision:
- Thomley Ridge
ADDITIONAL INFORMATION
$375,000
283 Holland Rd Newton, AL 36352
- Type:
- Single Family
- Sq.Ft.:
- 2,400
- Status:
- Active
- Beds:
- 4
- Lot size:
- 3 Acres
- Year built:
- 1995
- Baths:
- 3.00
- MLS#:
- 188969
- Subdivision:
- Rural
ADDITIONAL INFORMATION
Country home on acreage!!! Great spaces abound in this 4 bedrooms, 2.5 baths home, complete with a huge mud/storage room, and open living spaces with great natural lighting. This stunning 2400 sqft farmhouse boasts ENDLESS natural beauty in the large treed front yard, covered front porch and huge covered back deck! Living area and kitchen feature beautiful wood-look tiled floors, granite counters with great cabinet space, induction stove with combo convection oven, and tons of cabinets. Large master suite has amazing closet space with built in drawer space, shiplap, and is downstairs. Upstairs is three guest bedrooms; one is currently being used as flex space/tv den. Outdoors and attached to the carport is a cooled 10 X 26 Craft Room being used a yoga studio! (not included in square footage). Also included is the 12 X 16 Dollhouse storage building. AND if that's not enough property also features a 24x36 Metal building with double roll away doors and power. Back acreage could easily be fenced. This pristine, peaceful location in Wicksburg is perfectly placed for the quiet of country living but CLOSE TO IT ALL!
- Type:
- Single Family
- Sq.Ft.:
- 2,398
- Status:
- Active
- Beds:
- 3
- Lot size:
- 1 Acres
- Year built:
- 1993
- Baths:
- 3.00
- MLS#:
- 188948
ADDITIONAL INFORMATION
Looking for a move-in ready home outside the city? Here's your chance! Take a look at what all this home has to offer! This beautiful 3-bedroom, 2.5-bathroom home was recently painted throughout, both interior and exterior including kitchen cabinets, as well as new LVP and carpet, all done in early 2022. The kitchen boasts a large island, granite countertops, and a breakfast area. The separate dining area is perfect for hosting those summer parties and holiday get-togethers, as it opens into the kitchen. Did I mention there's a bonus room? Perfect for an office space, family room, or kids playroom. The French doors in both the living room and master bedroom open out to the large deck, complete with new stairs. And while this home offers the peace and quiet of the country, you're only minutes away from Dothan shopping, restaurants, and hospital. The icing on the cake? This home is in a USDA eligible area! So, what are you waiting for? Schedule your private showing today!
$129,999
7381 Judge Logue Rd Newton, AL 36352
- Type:
- Single Family
- Sq.Ft.:
- 1,376
- Status:
- Active
- Beds:
- 2
- Lot size:
- 1 Acres
- Year built:
- 2003
- Baths:
- 2.00
- MLS#:
- 188937
ADDITIONAL INFORMATION
New paint and carpet, very quite yet close to town. detached double garage.
$189,900
907 Lee Boy Rd Newton, AL 36352
- Type:
- Single Family
- Sq.Ft.:
- 1,576
- Status:
- Active
- Beds:
- 3
- Lot size:
- 3 Acres
- Year built:
- 1986
- Baths:
- 2.00
- MLS#:
- 188930
ADDITIONAL INFORMATION
BRAND NEW ROOF! Wonderful Wicksburg location with 3 acres. Home has large family room. Nice screen porch. Very quiet and peaceful setting.
- Type:
- Single Family
- Sq.Ft.:
- 1,909
- Status:
- Active
- Beds:
- 3
- Lot size:
- 1 Acres
- Year built:
- 2019
- Baths:
- 2.00
- MLS#:
- 188784
ADDITIONAL INFORMATION
Enjoy country living while being close to town in this beautiful 3 bedroom, 2 bath home. Built in 2019, this home has open floor plan with spacious room for entertaining. Split bedroom plan, electric fireplace in grand room, trey ceilings, large kitchen island with seating, all kitchen stainless steel appliances remain, separate spacious dining area, covered patio leads to fenced back yard with pergola, so much more! Trash pickup is with Wiregrass Electric. Sitting on .5 acre, the home is in the desired Wicksburg school district. Call now to schedule your showing!
$299,900
401 Sandbed Rd Newton, AL 36352
- Type:
- Single Family
- Sq.Ft.:
- 2,150
- Status:
- Active
- Beds:
- 4
- Lot size:
- 1 Acres
- Year built:
- 2019
- Baths:
- 3.00
- MLS#:
- 188374
- Subdivision:
- Rural
ADDITIONAL INFORMATION
Absolutely gorgeous open floor plan for this 4 bedroom, 3 bath home in the sought after Wicksburg School District! This beautiful home features granite countertops throughout, custom cabinetry, stainless steel appliances to include the refrigerator, 2 inch blinds throughout, trey ceilings in grand room & master bedroom, energy efficient vinyl windows, beautiful separate shower and jetted tub in master bathroom, double vanity in master and one of the other bathrooms. Pantry, linen closets, and tons of storage. Owners have added a back deck perfect for entertaining and fall football parties. Gutters installed last year. This home won't last long! Conveniently located to all of the westside of Dothan, Daleville, Fort Rucker, and Enterprise!
$319,900
260 Sandbed Road Newton, AL 36352
- Type:
- Single Family
- Sq.Ft.:
- 2,100
- Status:
- Active
- Beds:
- 4
- Lot size:
- 0.48 Acres
- Year built:
- 2022
- Baths:
- 3.00
- MLS#:
- 188331
ADDITIONAL INFORMATION
New Construction Conveniently located near everything between Dothan and Ft Rucker. Large lot with a country feel. Still time to pick your colors to make it your own. Custom Cabinetry throughout with Granite Countertops. Tile in Bathrooms and Laundry. Vinyl Plank flooring in Living areas and Carpeting to cozy up the bedrooms. Ceiling fans in Living room and Bedrooms. Stainless Steel Appliances to include Refrigerator. Separate jetted tub and tiled shower in primary bathrooms. This plan also has a huge primary walk in closet. You will love the location. Seller will pay up to $8000 in total incentives that buyer can use to buy down interest rate and closing costs.
$312,000
386 Sandbed Road Newton, AL 36352
- Type:
- Single Family
- Sq.Ft.:
- 2,087
- Status:
- Active
- Beds:
- 4
- Lot size:
- 1 Acres
- Year built:
- 2021
- Baths:
- 3.00
- MLS#:
- 188231
- Subdivision:
- Dowling Place
ADDITIONAL INFORMATION
Beautiful almost new home only one year old. This spacious home has custom upgrades all over. From the granite countertops, crown molding, trey ceiling, tiled shower and custom cabinets to name a few. Enjoy relaxing lovely fall mornings on the large covered patio. This home is move in ready.
$258,500
117 Magnolia Lane Newton, AL 36352
- Type:
- Single Family
- Sq.Ft.:
- 1,852
- Status:
- Active
- Beds:
- 3
- Lot size:
- 1 Acres
- Year built:
- 2022
- Baths:
- 2.00
- MLS#:
- 187959
- Subdivision:
- Thomley Ridge
ADDITIONAL INFORMATION
- Type:
- Single Family
- Sq.Ft.:
- 2,515
- Status:
- Active
- Beds:
- 4
- Lot size:
- 0.36 Acres
- Year built:
- 2010
- Baths:
- 2.00
- MLS#:
- 187852
- Subdivision:
- Quail Landing
ADDITIONAL INFORMATION
Beautiful, spacious, and well-maintained 4 bedroom, 2 bath home provides plenty of natural light with its east to west orientation, maximizes its open split-bedroom floorplan to allow its 2,515 sq ft to feel even larger, comes with kitchen appliances including refrigerator, microwave, dishwasher, and range, living room with a cozy gas fireplace, and the tray ceiling in the living room features recessed lighting with multiple ceiling fans to keep the room comfortable and well lit. The master bathroom is equipped with a jetted tub, separate shower, and a walk-in closet which provides plenty of closet space. The 2-car, 2-door garage not only allows space for parking your vehicles but also plenty of storage space. The backyard is fully privacy fenced and allows for plenty of privacy, fun, and entertaining with a stone walkway, firepit area, lounge area, and a wood deck leading up to the above-ground pool. The property also includes a large storage shed/outbuilding! The neighborhood also features a small fishing pond across the street, stocked with catfish, and a sitting area under the gazebo. This home is within walking distance to Wicksburg High School and is conveniently located with a short drive to Dothan, Daleville, Fort Rucker, Cairns Airfield, and Enterprise. With these and many more features included, this home is packed with value and ready for its new homeowner!
$293,484
5631 Judge Logue Newton, AL 36352
- Type:
- Single Family
- Sq.Ft.:
- 1,855
- Status:
- Active
- Beds:
- 4
- Lot size:
- 0.49 Acres
- Year built:
- 2022
- Baths:
- 2.00
- MLS#:
- 187817
- Subdivision:
- Flowers Plantation
ADDITIONAL INFORMATION
Evergreen model floor plan with 1855 sq.ft. Four bedrooms, 2 baths. Two car garage. This home features granite countertops, ceramic tile and vinyl floors, tiled shower, crown molding, custom cabinets and much more. This home is zoned for the Wicksburg school system. If you are looking for country living just outside the city then this is the home for you! Call today for more details. Seller is a licensed real estate agent in the state of Alabama.
$364,755
152 Sandbed Road Newton, AL 36352
- Type:
- Single Family
- Sq.Ft.:
- 2,682
- Status:
- Active
- Beds:
- 4
- Lot size:
- 0.4 Acres
- Year built:
- 2022
- Baths:
- 3.00
- MLS#:
- 187674
- Subdivision:
- Cottage Grove/Sandbed North
ADDITIONAL INFORMATION
The “Overton” is a 1 story open floorplan with ample possibilities. This four bedroom, two and a half bath plan with bonus room begins with a refined foyer entry way that opens into a roomy living area with a vaulted ceiling. Next experience the open kitchen with large center island and adjoining dining room. The kitchen offers built in appliances, granite countertops and an expanded pantry. The master quarters provides a large bedroom and walk in closet as well as a luxurious bathroom complete with a double granite vanity, garden/soaking tub, and tiled shower with glass door. The bonus room located upstairs includes a half bath and has plenty of possibilities as an entertainment area or extra bedroom. This layout truly is a must see!
$257,900
100 Beckett Newton, AL 36352
- Type:
- Single Family
- Sq.Ft.:
- 1,844
- Status:
- Active
- Beds:
- 3
- Year built:
- 2022
- Baths:
- 2.00
- MLS#:
- 187356
- Subdivision:
- Thomley Ridge
ADDITIONAL INFORMATION
$314,500
241 Magnolia Lane Newton, AL 36352
- Type:
- Single Family
- Sq.Ft.:
- 2,436
- Status:
- Active
- Beds:
- 4
- Lot size:
- 1 Acres
- Year built:
- 2022
- Baths:
- 3.00
- MLS#:
- 187211
- Subdivision:
- Thomley Ridge
ADDITIONAL INFORMATION
IDX information is provided exclusively for consumers' personal, non-commercial use and may not be used for any purpose other than to identify prospective properties consumers may be interested in purchasing, and that the data is deemed reliable by is not guaranteed accurate by the MLS. Copyright 2024 , Dothan Multiple Listing Service, Inc.
Information herein is believed to be accurate and timely, but no warranty as such is expressed or implied. Listing information Copyright 2024 Multiple Listing Service, Inc. of Montgomery Area Association of REALTORS®, Inc. The information being provided is for consumers’ personal, non-commercial use and will not be used for any purpose other than to identify prospective properties consumers may be interested in purchasing. The data relating to real estate for sale on this web site comes in part from the IDX Program of the Multiple Listing Service, Inc. of Montgomery Area Association of REALTORS®. Real estate listings held by brokerage firms other than Xome Inc. are governed by MLS Rules and Regulations and detailed information about them includes the name of the listing companies.
Newton Real Estate
The median home value in Newton, AL is $212,000. This is higher than the county median home value of $140,700. The national median home value is $338,100. The average price of homes sold in Newton, AL is $212,000. Approximately 69.02% of Newton homes are owned, compared to 19.55% rented, while 11.43% are vacant. Newton real estate listings include condos, townhomes, and single family homes for sale. Commercial properties are also available. If you see a property you’re interested in, contact a Newton real estate agent to arrange a tour today!
Newton, Alabama 36352 has a population of 1,606. Newton 36352 is more family-centric than the surrounding county with 28.68% of the households containing married families with children. The county average for households married with children is 25.07%.
The median household income in Newton, Alabama 36352 is $58,594. The median household income for the surrounding county is $50,052 compared to the national median of $69,021. The median age of people living in Newton 36352 is 38.4 years.
Newton Weather
The average high temperature in July is 91.8 degrees, with an average low temperature in January of 37.9 degrees. The average rainfall is approximately 54.5 inches per year, with 0 inches of snow per year.
