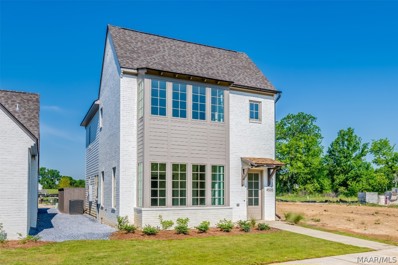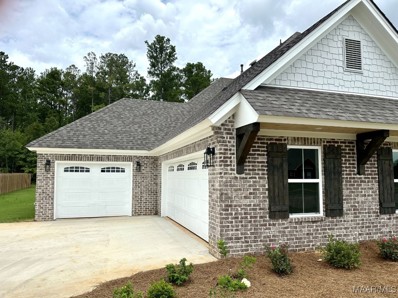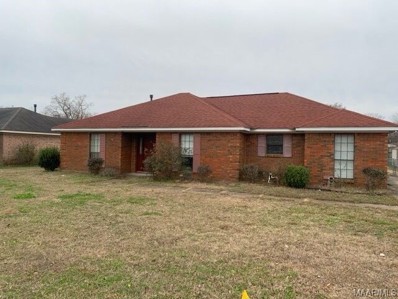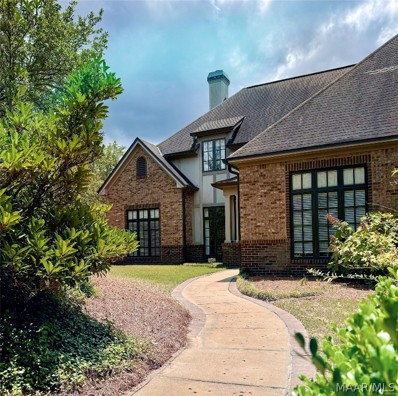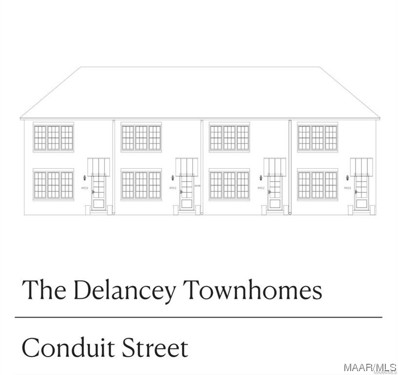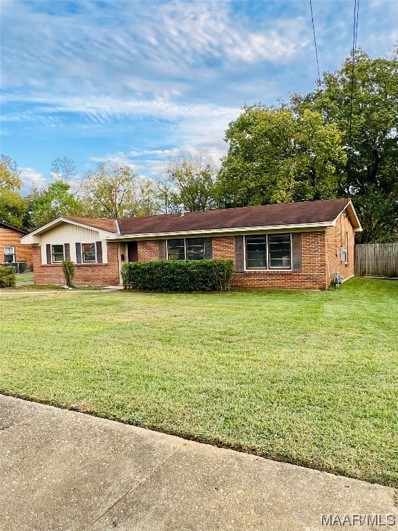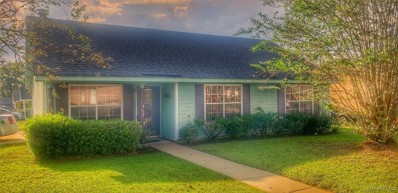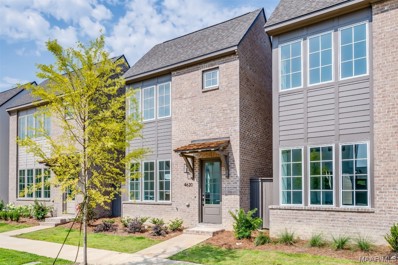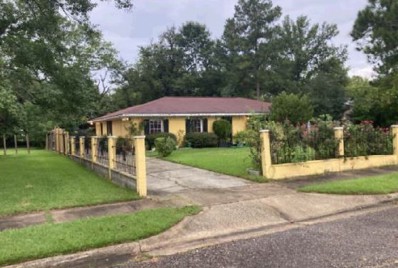Montgomery AL Homes for Sale
- Type:
- Single Family
- Sq.Ft.:
- 1,026
- Status:
- Active
- Beds:
- 3
- Lot size:
- 0.23 Acres
- Year built:
- 1960
- Baths:
- 1.00
- MLS#:
- 556808
- Subdivision:
- Southwood Manor
ADDITIONAL INFORMATION
This charming home boasts 3 bedrooms, 1 bath, and approximately 1026 square feet. Nestled on a corner lot, it has undergone a complete renovation and is ready for you to move in. Upon entering, you'll be greeted by freshly painted walls and luxurious vinyl plank flooring that exude a welcoming atmosphere. All three bedrooms feature brand new carpeting for added comfort. The bathroom has been completely revamped with new flooring, a light fixture, mirror, vanity, and toilet. The kitchen shines with new countertops and freshly painted cabinets adorned with new pulls. Outside, you'll find convenient amenities including a laundry/utility room, a one-car carport with a parking pad, a shed, and a workshop, making this home both functional and inviting. This is part of a portfolio to include 325 3rd st, 3025 Baffin Dr, 330 National St, and 701 Buckingham Rd. Portfolio price is $329,900 for all four properties. Owner wants to sell all together as of now. All four properties are turnkey, with renters in place total rents: $3405 per month: Properties are professionally managed by Adair Realty and would like to stay. 325 3rd rents for $725, 3025 Baffin Dr rents for $950 (section 8), 330 National St $725 and 701 Buckingham is $1005 (section 8).
- Type:
- Single Family
- Sq.Ft.:
- 1,774
- Status:
- Active
- Beds:
- 4
- Year built:
- 2024
- Baths:
- 2.00
- MLS#:
- 556428
- Subdivision:
- Lane's Landing
ADDITIONAL INFORMATION
UP to $15k that your buyer can use anyway they want! Seller contribution must be financed through our lender, DHI Mortgage. Please call Delinah Jiles for a showing appointment at 334-207-1162. The Cali is one of our single-story floorplans featured in our Lanes Landing community in Montgomery, Alabama. This beautiful home is a single-level layout that offers a practical design with 4-bedrooms and 2-bathrooms with over 1,800 square feet. As you enter the home, to one side, there are two bedrooms with a guest bathroom positioned between them. Slightly down on the opposing wall provides access to the garage and a separate laundry area tucked in this area is an additional bedroom. A standout feature is the seamless integration of the kitchen, dining area, and great room in an open concept layout, ideal for hosting guests. The kitchen has white shaker style cabinetry, quartz countertops, stainless steel appliances, and a corner pantry. The spacious living area includes trey ceilings and leads to a shaded covered porch. The primary bedroom suite serves as a private retreat with trey ceilings, a luxurious shower, separate garden tub, double marble vanity, private water closet, and a large walk-in closet. Like all homes in Lanes Landing, the Cali includes a smart home technology package which allows you to control your home with your smart device while near or away. Pictures may be of a similar home and not necessarily of the subject property. Pictures are representational only.
- Type:
- Single Family
- Sq.Ft.:
- 1,618
- Status:
- Active
- Beds:
- 3
- Year built:
- 2023
- Baths:
- 2.00
- MLS#:
- 556576
- Subdivision:
- Taylor Lakes
ADDITIONAL INFORMATION
The Aria is a single-story floorplan at our Taylor Lakes community in Montgomery, Alabama. Inside this 3-bedroom, 2-bathroom home, you’ll find over 1,600 square feet of comfortable living. The Aria optimizes living space with an open concept kitchen overlooking the living area, dining room, and covered porch. Entertaining is a breeze, as this popular home features a living and dining in the heart of the home, with covered porch just steps away in your backyard. The spacious kitchen features stainless steel appliances, a convenient island with quartz countertops and a walk-in pantry with ample storage. The primary bedroom located in the rear of the home has its own attached bathroom that features a walk-in closet and all the space you need to get ready in the morning. Sharing a sink isn’t a worry with the double vanity. In every bedroom you’ll have carpeted floors and a closet in each room. Whether these rooms become bedrooms, office spaces, or other bonus rooms, there is sure to be comfort. Two additional bedrooms share a second bathroom. This home also features a nice laundry room space with privacy doors and a two-car garage. Like all homes in Taylor Lakes, the Aria includes a Home is Connected smart home technology package which allows you to control your home with your smart device while near or away. Pictures may be of a similar home and not necessarily of the subject property. Pictures are representational only. The Aria is a must-see so schedule your tour today!
- Type:
- Single Family
- Sq.Ft.:
- 1,774
- Status:
- Active
- Beds:
- 4
- Year built:
- 2024
- Baths:
- 2.00
- MLS#:
- 556586
- Subdivision:
- Lane's Landing
ADDITIONAL INFORMATION
UP to $10,000 incentive on this home! Contract MUST be written by 12/2/2024 and close by 12/31/2024. This beautiful house is available now. Seller contribution must be financed through our lender, DHI Mortgage. This beautiful home is available now. If you are ready to purchase your dream home before the holiday season begin, give Delinah Jiles a call for more details. The CALI Plan, Pictures of a completed home in another community. This traditionally styled single level home perfectly reflects your sense of style. Large living/family room with a spacious well-designed kitchen and casual dining area with a HUGE island as the centerpiece and lots of cabinet space. Lavish main bedroom with a gorgeous main bath. It boasts plenty of space for large furniture. Three additional bedrooms a second full bath. Quality materials and workmanship throughout with a 2 car garage. Smart Home Technology is standard in all D.R. Horton Homes. 2-10 Builder's Warranty, too! Office hours: Monday-Saturday from 9am-5pm and Sunday from 1pm-5pm. NOTE: Actual home is under construction. Pictures depict a similar completed home/floor plan & elevation, but it is not the actual home for sale. Features, colors, finishes & options may differ from what's shown.
- Type:
- Single Family
- Sq.Ft.:
- 2,166
- Status:
- Active
- Beds:
- 3
- Lot size:
- 0.08 Acres
- Year built:
- 2024
- Baths:
- 3.00
- MLS#:
- 556345
- Subdivision:
- Hampstead
ADDITIONAL INFORMATION
The Marjorie provides a versatile home layout, huge on space in the Living, Dining, and Kitchen areas downstairs that faces a beautiful preserve area. This popular plan is great for anyone looking for an easy home to maintain and one that offers a large size in an efficient two story layout. Paired with a huge fenced and landscaped private backyard and a location near the playground and town center, the Marjorie is a great family home and investment. Hampstead is an International Award Winning Community Design. Thoughtfully designed homes and plans for all stages of life. 3-acre community farm, tennis courts with on-site pro, playgrounds, dog parks, Hampstead Public Library Branch. Hampstead Athletic Club, salon and spa, shopping & parks all located within walking distance. Home to 3 restaurants, Taste, City Grill and the family-friendly coffee shop and bar, The Tipping Point. 2 Gorgeous Hampstead pools with one located in the heart of the neighborhood. The other, the largest lido pool in Montgomery, is located by our 23 acre lake. Hundreds of acres of parks, preserves, and beautiful green space including the Hampstead Village Center.
- Type:
- Single Family
- Sq.Ft.:
- 1,361
- Status:
- Active
- Beds:
- 3
- Year built:
- 1961
- Baths:
- 2.00
- MLS#:
- 556375
- Subdivision:
- Sunshine Acres
ADDITIONAL INFORMATION
Welcome to this beautiful cozy 3 bedroom 2 bathroom home. Almost everything in this home has been renovated, fresh paint, new floors, light fixtures and bathroom upgrades and more. This home has quick access to S. Blvd, shopping & dining. The fully fenced, large lot is perfect for pets and outdoor activities. Eat-in kitchen, living room & generously sized attached storage room. ROOF is about 5 Years old, HVAC is brand new, breaker box recently updated. Schedule a showing with your favorite Realtor today!
- Type:
- Single Family
- Sq.Ft.:
- 1,232
- Status:
- Active
- Beds:
- 3
- Year built:
- 1969
- Baths:
- 2.00
- MLS#:
- 555263
- Subdivision:
- Belle Meade Estates
ADDITIONAL INFORMATION
This super cute 3 Bedroom 2 bath home located in Bellemead is perfect for a first-time home or if you're looking to build your rental portfolio, this is the home for you! The kitchen is open, the back yard is huge, and it has a new HVAC unit & energy efficient water heater. The home also features Fresh paint throughout and new flooring. Grab your favorite real estate professional and schedule a viewing. This home qualifies for grants and closing costs assistance up to $5,000 with approved lender.
- Type:
- Single Family
- Sq.Ft.:
- 2,175
- Status:
- Active
- Beds:
- 4
- Lot size:
- 0.38 Acres
- Year built:
- 2024
- Baths:
- 3.00
- MLS#:
- 555161
- Subdivision:
- Taylor Lakes
ADDITIONAL INFORMATION
The Piper is one of our two-story floorplans featured in our Taylor Lakes Communities in Montgomery, Alabama. With 2 exteriors to choose from, the Piper is sure to be a favorite. Offering 4-bedrooms, 2.5-bathrooms home, you’ll find 2,175 square feet of desirable living space. The first floor showcases an open concept and spacious great room where your kitchen and living areas blend seamlessly into a space perfect for everyday entertaining. The first floor also features a flex room in the front of the home that provides an area for work or play. Relax on the outdoor patio looking out to your backyard. The kitchen features quartz countertops, stainless steel appliances and a spacious walk-in pantry which are sure to make meal prep easy. The island is the perfect spot for your guests to sit and visit. As we head up to the second floor, we are greeted with the primary bedroom that features a bathroom as well as three additional bedrooms, a full bathroom, and a laundry area. In every bedroom you’ll have carpeted floors and a closet. Whether these rooms become bedrooms office spaces, or other bonus rooms, there is sure to be comfort. Like all homes in Lanes Landing, the Piper includes a Home is Connected smart home technology package which allows you to control your home with your smart device while near or away. Pictures may be of a similar home and not necessarily of the subject property. Pictures are representational only. The Piper is a must-see floor plan so schedule your tour today!
- Type:
- Single Family
- Sq.Ft.:
- 3,591
- Status:
- Active
- Beds:
- 4
- Lot size:
- 0.39 Acres
- Year built:
- 2024
- Baths:
- 4.00
- MLS#:
- 554838
- Subdivision:
- Sturbridge
ADDITIONAL INFORMATION
Builder has furnished this beautiful Redwood plan in our prestigious section of Piedmont Place! 2 bedrooms down plus an office; 2 up + Rec room. Kitchen has a large Farm sink, 36" gas cooktop & pot filler, plus solid wood soft close cabinetry up to the 10' ceiling! Pull out shelves under the cooktop and double trashcan drawer to keep things clean and organized. French pocket doors give entry to a Study or an elegant Formal Dining. Owners' Suite has back yard view. Luxury bath has free standing tub and adjacent frameless shower with seat & tile to the ceiling. Huge closet has direct access to Laundry! Guest suite down also has a frameless shower with hand-held shower head for easy cleaning. Upstairs, enter the Rec room and 2 big bedrooms - also with back yard views. One is a private suite with it's own bath! Rear covered porch & patio is perfect for TV entertainment. SPLIT 3 car garage makes parking and storage a breeze~ Lowder uses green initiatives for energy efficient homes: Energy Star appliances, tankless WH, high dense insulation at R15 in walls and R38 in attic. Also a 1 year Builder warranty and 2-10 structural warranty are included. AND take advantage of our great Builder incentive: For contracts that are financed through a Lowder New Homes Preferred Lender only, Lowder New Homes is offering "Everything And the Kitchen Sink" Smart Doorbell & Lock, Fence, 'Fridge, Blinds, Washer/Dryer PLUS $7500 cash to close! Homes must close by Dec. 31st. Seller concessions are limited by law and therefore certain restrictions and limitations apply. Enjoy all Sturbridge amenities: 2 fitness rooms, pool with raintree, lighted tennis courts/pickle ball, playground/picnic pavilion and athletic field. Fishing lakes too! PLUS super convenient to shopping, medical facilities and a wide variety of restaurants! Hwy 231 to the gulf Beaches and I-85 to connect wherever you want to go! All within a 4 mile radius ~
- Type:
- Single Family
- Sq.Ft.:
- 2,268
- Status:
- Active
- Beds:
- 4
- Lot size:
- 0.09 Acres
- Year built:
- 2012
- Baths:
- 3.00
- MLS#:
- 553853
- Subdivision:
- Hampstead
ADDITIONAL INFORMATION
PRICE REDUCTION!! "The Adele" is an incredible floor plan in Hampstead with 4 spacious bedrooms, 2.5 baths and the Master suite downstairs! Located within a few minutes walk from the quaint town center, this home has it all. Ten foot ceilings throughout and NEW Luxury Vinyl Plank Flooring, which is scratch and water resistant. Gorgeous kitchen features granite countertops, custom shaker cabinets with under counter lighting, stainless steel appliances (Refrigerator remains) and work island/breakfast bar. Also, there's a gas connection behind the range in case you'd rather cook with gas. Outside you'll enjoy the cozy courtyard with a covered pergola with ceiling fan and outdoor curtains. Other features include a Rainbird irrigation system and energy efficient Kolbe metal clad windows. Ideally located just down the street from neighborhood pools. Hampstead is an International Award Winning Community Design with the largest residential lake in Montgomery. 3-acre community farm with 10x10 personal farm plots, tennis courts, pickleball courts, playgrounds, dog park, Hampstead Public Library Branch, salon and spa...All within walking distance. Home to neighborhood restaurants/bars including The Tipping Point, City Grill and Taste. Gorgeous Hampstead Lido Pool located in the heart of the neighborhood. Hundreds of acres of parks, natural preserves and beautiful green space including the Hampstead Village Center where residents and visitors can play a game of bocce at the bocce pavilions, read by the fountain or celebrate special occasions in natural surroundings. Delay may mean disappointment....Call for your private showing today!!
- Type:
- Single Family
- Sq.Ft.:
- 1,721
- Status:
- Active
- Beds:
- 3
- Lot size:
- 0.25 Acres
- Year built:
- 1986
- Baths:
- 2.00
- MLS#:
- 553666
- Subdivision:
- Brighton Estates
ADDITIONAL INFORMATION
Great 3 bed/2 bath brick home in Montgomery. Lots of space inside and out - living room with cozy fireplace, eat-in kitchen, separate dining room, and good sized bedrooms. Great back room for you man cave or extra family space, and a bid double carport. Near restaurants, roadways and everything you need. Don’t miss this one! ***This property is eligible under the First Look Initiative which expires after 30 full days on market. No investor offers until first look period expires. No offers regardless of buyer type will not be negotiated within the first 7 days of listing.***
$344,900
3540 Club Lane Montgomery, AL 36116
- Type:
- Townhouse
- Sq.Ft.:
- 2,492
- Status:
- Active
- Beds:
- 3
- Year built:
- 2006
- Baths:
- 3.00
- MLS#:
- 551862
- Subdivision:
- Grove Park
ADDITIONAL INFORMATION
YOUR OPPORTUNITY TO LIVE IN GROVE PARK! BOM AT NO FAULT OF THE SELLER. Buyer did not relocate as planned. 3 bedroom 2 1/2 bath townhome in prestigious Grove Park! This end unit is steps away from the clubhouse, indoor pool and fitness center. Craftsman, custom built with floor to ceiling windows allowing abundant natural light throughout. The high ceilings and attention to detail will exceed your expectations! The great room with gas log fireplace opens to a dining room and spacious kitchen with sunny breakfast nook and incredible view to the charming English courtyard, the perfect space for morning coffee and dining al fresco with friends. The master suite wows with French doors to the courtyard, jacuzzi tub and large walk-in closet. An office with built-ins is convenient to all the main spaces. Upstairs: two bedrooms, full bath and office nook are perfect for visiting family. Spacious 2 car, rear entry garage. Grove Park is a service-oriented neighborhood where the lawns are taken care of by the Association leaving residents free to enjoy a myriad of activities and amenities. Bid the groundskeeper "good day" as you set out on your daily trek of the tree-shaded walking trails winding past bench swings and fishing piers and, if you've got time, stop by the fitness center to try out the newest equipment craze! Remember to check on your prized heirloom tomatoes at The Farm before heading home. Neighbors become like family and there's always something going on; summer barbecues, fall bonfires and happy social hours to name a few. Invite guests to pack their swimsuits and end the week with a swim and sunset soak in the clubhouse heated pool and hot tub. A hidden jewel conveniently located in the middle of Montgomery. HOA monthly dues ($322 per month) cover yard maintenance, security gates at entrance and other amenities such as stocked lake, green space, walking trails, fitness center , clubhouse and indoor pool.
- Type:
- Townhouse
- Sq.Ft.:
- 1,760
- Status:
- Active
- Beds:
- 3
- Lot size:
- 0.05 Acres
- Year built:
- 2023
- Baths:
- 3.00
- MLS#:
- 550178
- Subdivision:
- Hampstead
ADDITIONAL INFORMATION
The Delancey Townhomes now being built in Phase 6 of Hampstead. Beautiful brick exterior, quartz countertops, premium light fixtures just to name a few of the features. The ultimate no maintenance, lock it & leave it home. Hampstead is an International Award Winning Community Design. Thoughtfully designed homes and plans for all stages of life. 3-acre community farm, tennis courts with on-site pro, playgrounds, dog parks, Hampstead Public Library Branch, Hampstead Athletic Club, salon and spa, shopping & parks all located within walking distance. Home to 3 restaurants, Taste, City Grill and The Tipping Point. 2 Gorgeous Hampstead pools with one located in the heart of the neighborhood. The other, the largest lido pool in Montgomery, is located by our 23 acre lake. Hundreds of acres of parks, preserves, and beautiful green space including the Hampstead Village Center.
- Type:
- Single Family
- Sq.Ft.:
- 1,618
- Status:
- Active
- Beds:
- 3
- Year built:
- 2023
- Baths:
- 2.00
- MLS#:
- 549441
- Subdivision:
- Taylor Lakes
ADDITIONAL INFORMATION
The Aria is a single-story floorplan at our Taylor Lakes community in Montgomery, Alabama. Inside this 3-bedroom, 2-bathroom home, you’ll find over 1,600 square feet of comfortable living. The Aria optimizes living space with an open concept kitchen overlooking the living area, dining room, and covered porch. Entertaining is a breeze, as this popular home features a living and dining in the heart of the home, with covered porch just steps away in your backyard. The spacious kitchen features stainless steel appliances, a convenient island with quartz countertops and a walk-in pantry with ample storage. The primary bedroom located in the rear of the home has its own attached bathroom that features a walk-in closet and all the space you need to get ready in the morning. Sharing a sink isn’t a worry with the double vanity. In every bedroom you’ll have carpeted floors and a closet in each room. Whether these rooms become bedrooms, office spaces, or other bonus rooms, there is sure to be comfort. Two additional bedrooms share a second bathroom. This home also features a nice laundry room space with privacy doors and a two-car garage. Like all homes in Taylor Lakes, the Aria includes a Home is Connected smart home technology package which allows you to control your home with your smart device while near or away. Pictures may be of a similar home and not necessarily of the subject property. Pictures are representational only. The Aria is a must-see so schedule your tour today!
- Type:
- Single Family
- Sq.Ft.:
- 2,175
- Status:
- Active
- Beds:
- 4
- Year built:
- 2023
- Baths:
- 3.00
- MLS#:
- 549439
- Subdivision:
- Taylor Lakes
ADDITIONAL INFORMATION
The Piper is one of our two-story floorplans featured in our Taylor Lakes Communities in Montgomery, Alabama. With 2 exteriors to choose from, the Piper is sure to be a favorite. Offering 4-bedrooms, 2.5-bathrooms home, you’ll find 2,175 square feet of desirable living space. The first floor showcases an open concept and spacious great room where your kitchen and living areas blend seamlessly into a space perfect for everyday entertaining. The first floor also features a flex room in the front of the home that provides an area for work or play. Relax on the outdoor patio looking out to your backyard. The kitchen features quartz countertops, stainless steel appliances and a spacious walk-in pantry which are sure to make meal prep easy. The island is the perfect spot for your guests to sit and visit. As we head up to the second floor, we are greeted with the primary bedroom that features a bathroom as well as three additional bedrooms, a full bathroom, and a laundry area. In every bedroom you’ll have carpeted floors and a closet. Whether these rooms become bedrooms office spaces, or other bonus rooms, there is sure to be comfort. Like all homes in Lanes Landing, the Piper includes a Home is Connected smart home technology package which allows you to control your home with your smart device while near or away. Pictures may be of a similar home and not necessarily of the subject property. Pictures are representational only. The Piper is a must-see floor plan so schedule your tour today!
$138,000
1348 Marco Road Montgomery, AL 36116
- Type:
- Single Family
- Sq.Ft.:
- 1,540
- Status:
- Active
- Beds:
- 3
- Lot size:
- 0.28 Acres
- Year built:
- 1964
- Baths:
- 2.00
- MLS#:
- 549274
- Subdivision:
- Sunshine Acres
ADDITIONAL INFORMATION
This beautiful three bedroom two bathroom fully renovated home located in Sunshine Acres. The home has tons of space for family and entertaining guests. It also has a nice-sized living room with vaulted ceilings, creating a significant open floor plan appeal. The kitchen features an eat-in kitchen with plenty of room for a large dining table. The dining area is adjacent to the living room and den, creating an open floor plan. There is also a separate den with a built-in bookcase and a sliding glass door to enjoy the outdoors from within the home. Step through the sliding doors onto the back patio and into the large fenced-in yard and plenty of entertainment space.
- Type:
- Townhouse
- Sq.Ft.:
- 1,632
- Status:
- Active
- Beds:
- 3
- Lot size:
- 0.07 Acres
- Year built:
- 1977
- Baths:
- 3.00
- MLS#:
- 548880
- Subdivision:
- Georgetown
ADDITIONAL INFORMATION
Great rental property
- Type:
- Single Family
- Sq.Ft.:
- 3,051
- Status:
- Active
- Beds:
- 5
- Lot size:
- 0.45 Acres
- Year built:
- 2014
- Baths:
- 4.00
- MLS#:
- 548187
- Subdivision:
- Sturbridge
ADDITIONAL INFORMATION
Come see yourself at home in this spacious 5BR/3.5BA at The Oaks at Sturbridge! The open and inviting floor plan with hardwood floors throughout whole house features a luxurious entryway with a formal dining room and den attached on either side. Keep walking and you will discover the beautiful kitchen with granite countertops, bright breakfast nook, and sizable living room with views of the pool. The main bedroom is adjacent to the living room and features a large bath suite with separate shower. The downstairs is finished off with a 1/2 bath and laundry room, as well as access to the attached 2-car garage. Upstairs contains 4 additional bedrooms and 2 full-sized bathrooms, one bathroom in a Jack and Jill layout. Finally, the truly special part of this house is the oversized yard with a screened-in patio and gorgeous custom saltwater pool. This house is move-in ready, so schedule a showing today!
- Type:
- Single Family
- Sq.Ft.:
- 1,246
- Status:
- Active
- Beds:
- 4
- Lot size:
- 0.2 Acres
- Year built:
- 1996
- Baths:
- 2.00
- MLS#:
- 546457
- Subdivision:
- Spring Park
ADDITIONAL INFORMATION
INVESTOR SPECIAL...THIS 4 BEDROOM/2 BATHROOM HOME WITH SEMI-OPEN FLOOR PLAN IS TUCKED NEATLY INTO A QUIET CUL-DE-SAC... PERFECT FOR A RENTAL OR INVESTMENT OPPORTUNITY. HOME FEATURES A LIVING ROOM/DEN WITH FIREPLACE ALIGNED WITH AN OPEN, ADJOINING EAT-IN KITCHEN. KITCHEN OPENS DIRECTLY TO AN OVERSIZED BACK YARD. HOME’S BEDROOMS AND MAIN LIVING QUARTERS ARE PERFECTLY POSITIONED ON THE HOME'S HALLWAY, NEAR THE LAUNDRY CLOSET. MASTER BEDROOM & MASTER BATH LOCATED AT THE END OF THE HALLWAY. HOME IS BEING SOLD AS-IS.
- Type:
- Single Family
- Sq.Ft.:
- 1,933
- Status:
- Active
- Beds:
- 3
- Lot size:
- 0.05 Acres
- Year built:
- 2024
- Baths:
- 4.00
- MLS#:
- 541780
- Subdivision:
- Hampstead
ADDITIONAL INFORMATION
One of our newest plans, The James is a fantastic starter home or an ideal in-town home for those looking to downsize. The Living, Dining, Kitchen and Master is on the ground floor and the second floor features a loft/office/living area centered between the two bedrooms and bathroom. Features include sleek interior selections, premium light fixtures, GE stainless appliances, a brick exterior with Hardi siding, attached two car garage with a covered walkway and a private fenced courtyard! Hampstead is an International Award Winning Community Design. Thoughtfully designed homes and plans for all stages of life. 3-acre community farm, pickle ball courts, tennis courts with on-site pro, playgrounds, dog parks, Hampstead Public Library Branch, Hampstead Athletic Club, salon and spa, shopping & parks all located within walking distance. Home to 3 restaurants, Taste, City Grill and the family-friendly Tipping Point. 2 Gorgeous Hampstead pools with one located in the heart of the neighborhood. The other, the largest lido pool in Montgomery, is located by our 23 acre lake. Hundreds of acres of parks, preserves, and beautiful green space including the Hampstead Village Center
- Type:
- Single Family
- Sq.Ft.:
- 2,498
- Status:
- Active
- Beds:
- 5
- Lot size:
- 0.08 Acres
- Year built:
- 2024
- Baths:
- 4.00
- MLS#:
- 541764
- Subdivision:
- Hampstead
ADDITIONAL INFORMATION
This 5 bedroom, 3.5 bath Harbourne is a perfect home for large families or those who work from home and need extra office space. The open and inviting floor plan features a spacious dining and living area upon entry. The kitchen features quartz countertops, tile backsplash, gas stove, stainless steel appliances and pantry. Upstairs is a family dream with 4 bedrooms, 2 bathrooms and living area! Hampstead is an International Award Winning Community Design. 3-acre community farm, Pickleball courts, tennis courts with on-site pro, playgrounds, dog parks, Hampstead Public Library Branch, Hampstead Athletic Club, Waylon Joseph Salon, all located within walking distance. Home to 3 neighborhood restaurants, City Grill, Taste, and The Tipping Point. Hundreds of acres of parks, preserves, and beautiful green space including the Hampstead Village Center. 23+ Acre neighborhood lake fully stocked for fishing.
- Type:
- Single Family
- Sq.Ft.:
- 1,576
- Status:
- Active
- Beds:
- 3
- Lot size:
- 0.34 Acres
- Year built:
- 1965
- Baths:
- 2.00
- MLS#:
- 160070
ADDITIONAL INFORMATION
REO Occupied – NO ACCESS OR VIEWINGS of this property. Please DO NOT DISTURB the occupant. Take a drive by and see if this three bedroom, two bath home may be your next investment. "As is" cash only sale with no contingencies or inspections. Buyer will be responsible for obtaining possession of the property upon closing.
Information herein is believed to be accurate and timely, but no warranty as such is expressed or implied. Listing information Copyright 2024 Multiple Listing Service, Inc. of Montgomery Area Association of REALTORS®, Inc. The information being provided is for consumers’ personal, non-commercial use and will not be used for any purpose other than to identify prospective properties consumers may be interested in purchasing. The data relating to real estate for sale on this web site comes in part from the IDX Program of the Multiple Listing Service, Inc. of Montgomery Area Association of REALTORS®. Real estate listings held by brokerage firms other than Xome Inc. are governed by MLS Rules and Regulations and detailed information about them includes the name of the listing companies.
Montgomery Real Estate
The median home value in Montgomery, AL is $126,700. This is lower than the county median home value of $136,100. The national median home value is $338,100. The average price of homes sold in Montgomery, AL is $126,700. Approximately 45.25% of Montgomery homes are owned, compared to 39.35% rented, while 15.4% are vacant. Montgomery real estate listings include condos, townhomes, and single family homes for sale. Commercial properties are also available. If you see a property you’re interested in, contact a Montgomery real estate agent to arrange a tour today!
Montgomery, Alabama 36116 has a population of 201,022. Montgomery 36116 is more family-centric than the surrounding county with 27.06% of the households containing married families with children. The county average for households married with children is 23.51%.
The median household income in Montgomery, Alabama 36116 is $49,989. The median household income for the surrounding county is $52,511 compared to the national median of $69,021. The median age of people living in Montgomery 36116 is 36.1 years.
Montgomery Weather
The average high temperature in July is 91.4 degrees, with an average low temperature in January of 35.2 degrees. The average rainfall is approximately 51.1 inches per year, with 0.2 inches of snow per year.




