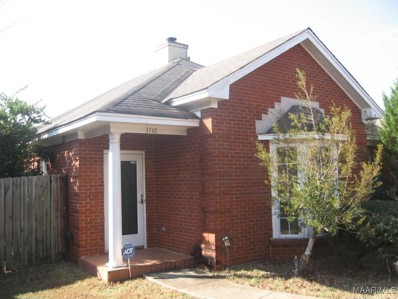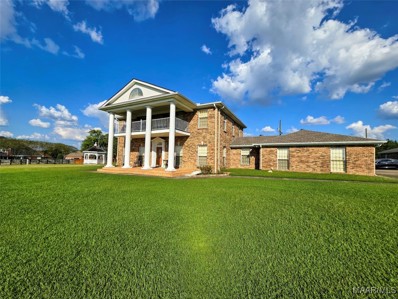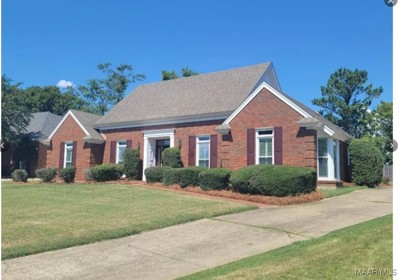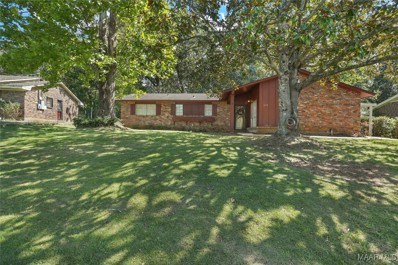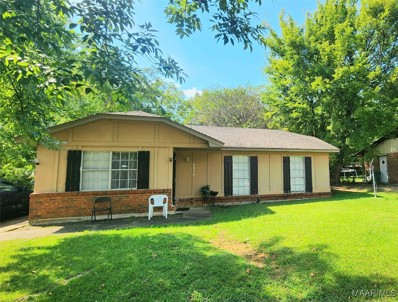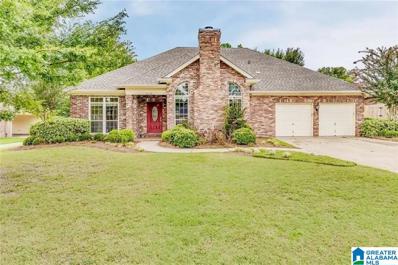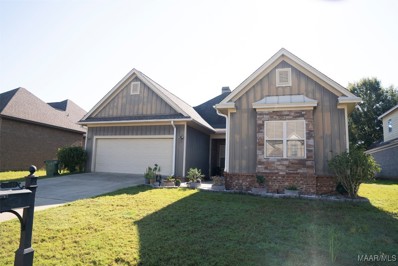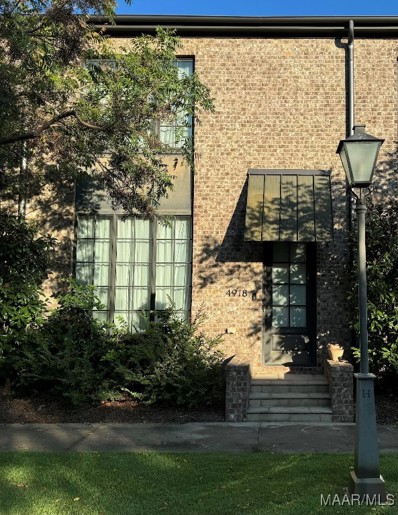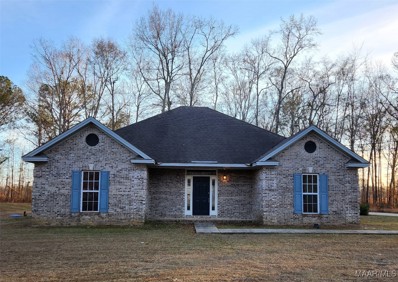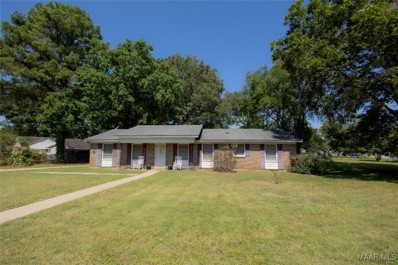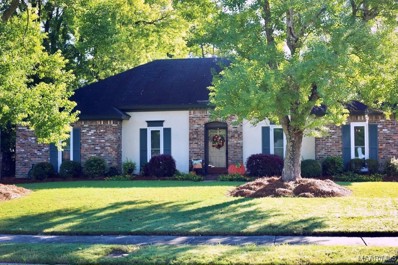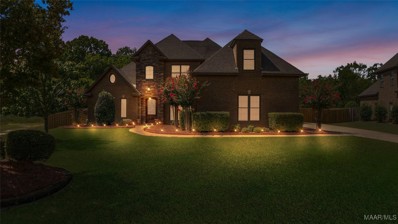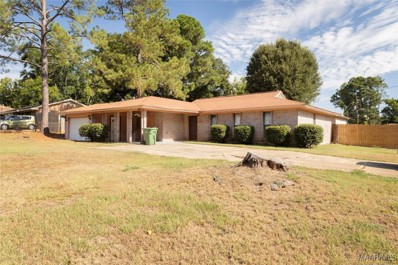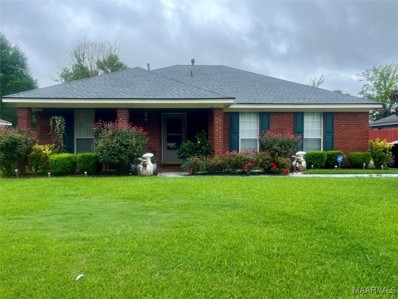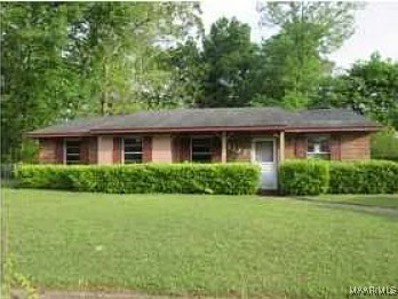Montgomery AL Homes for Sale
- Type:
- Single Family
- Sq.Ft.:
- 1,816
- Status:
- Active
- Beds:
- 3
- Year built:
- 1993
- Baths:
- 2.00
- MLS#:
- 565495
- Subdivision:
- Norris Farms
ADDITIONAL INFORMATION
This home packs a powerful punch with over 1800 square feet. Open floor plan features separate dining area with step-up definition on nice wood floors and large bay window. Plenty of cabinet space in the kitchen and large breakfast nook or Eat-in kitchen. Living space features 12ft vaulted ceilings and fireplace. Main suite leads to large bathroom with double vanities and extra large garden tub. Lets not forget about the large walk-in closet just off of the main bathroom. Exterior features a privacy fenced area, nice patio space and extra storage. Set your appointment today!
- Type:
- Single Family
- Sq.Ft.:
- 1,768
- Status:
- Active
- Beds:
- 3
- Lot size:
- 0.3 Acres
- Year built:
- 1994
- Baths:
- 2.00
- MLS#:
- 565392
- Subdivision:
- Norris Farms
ADDITIONAL INFORMATION
Discover this beautifully maintained 3-bedroom, 2-bathroom home, perfectly situated on a quiet cul-de-sac in a well-established neighborhood. From the moment you arrive, you’ll notice the manicured lawn and charming covered entryway that invite you in. Inside, the home offers a spacious, open layout with luxury vinyl plank flooring throughout, combining style and durability. The neutral tones painted throughout the interior are designed to complement any décor, making it easy to personalize the space. The heart of the home is the roomy eat-in kitchen, ideal for casual meals and gatherings. Adjacent to the kitchen, a versatile flex space can be customized to fit your lifestyle—whether you need a dining room, office, gym, or craft area. The family room provides the perfect spot to relax, featuring a stunning trey ceiling and a cozy gas fireplace for those chilly evenings. Ceiling fans in all the bedrooms and the family room ensure comfort throughout the home. The spacious primary suite is a peaceful retreat, offering a private ensuite with a luxurious soaking tub, separate shower and a walk-in closet. The two additional bedrooms are generously sized, providing ample space for family, guests, or a home office. Additional modern updates include an energy-efficient programmable EcoBee thermostat, updated light fixtures, and a newer hot water heater for added peace of mind. Outside, the home is just as impressive with its partially fenced backyard for privacy. Enjoy outdoor dining and relaxation under the covered patio. Plus, recently installed gutters help keep the home protected from the elements. The two-car garage features a quiet, belt-operated door, ensuring you stay dry on rainy days and making parking a breeze. Conveniently located near parks, shopping, schools, etc.
- Type:
- Single Family
- Sq.Ft.:
- 3,186
- Status:
- Active
- Beds:
- 5
- Lot size:
- 4 Acres
- Year built:
- 1987
- Baths:
- 4.00
- MLS#:
- 565260
- Subdivision:
- Sturbridge
ADDITIONAL INFORMATION
Welcome to 3655 Taylor Road, a stunning home with southern charm nestled on 4 beautiful acres in Montgomery. This exceptional property, lovingly maintained by its original owner, combines timeless elegance with modern amenities. Step inside to discover over 3,000 square feet of thoughtfully designed living space, featuring exquisite handcrafted crown molding that adds a touch of sophistication throughout. The spacious layout includes an additional 580 square feet, currently utilized as a bedroom, providing versatile options for almost any need. The exterior of the home showcases beautiful brick complemented by grand columns, creating an inviting curb appeal. A detached garage offers ample space for up to three vehicles, making it perfect for car enthusiasts or those needing extra storage. Recent updates, including a new roof and gutters installed in 2020, ensure that this home is not only beautiful but also well-maintained. The expansive, level lot provides a serene outdoor retreat, ideal for gardening, recreation, or simply enjoying the tranquility of nature. Conveniently located near shopping, major interstates, and air force bases. Don’t miss your chance to own this charming slice of Southern living!
- Type:
- Single Family
- Sq.Ft.:
- 2,721
- Status:
- Active
- Beds:
- 3
- Lot size:
- 0.3 Acres
- Year built:
- 1990
- Baths:
- 3.00
- MLS#:
- 565139
- Subdivision:
- Sturbridge
ADDITIONAL INFORMATION
Seller is offering buyer's incentive of $5000 that can be applied towards closing cost, interest rate buy-down, or upgrades. Introducing a meticulously crafted residence located in the tranquil Sturbridge neighborhood. This property encompasses three well-appointed bedrooms and 2.5 refined bathrooms, tailored to streamline daily rituals and promote harmonious living. The thoughtfully curated layout epitomizes a blend of comfort and practicality, fostering an ambience conducive to relaxation and familial bonding. Enter a luminous space where each area is diligently optimized for optimal functionality. The expansive kitchen is equipped with contemporary amenities, generous storage solutions, and a charming breakfast nook for casual dining. The master suite serves as a sanctuary, complete with a private bath, while the additional bedrooms share a well-appointed Jack-and-Jill bathroom, offering ample accommodation for family and guests. A unique feature of this residence is the designated man cave/diva den office space, providing an ideal retreat for leisure or entertainment. The attached workshop, conveniently situated within the carport, caters to enthusiasts of DIY projects or individuals seeking a dedicated space for productivity. Enriched with extra amenities and positioned near educational institutions, shopping centers, and dining establishments, this residence epitomizes a harmonious fusion of elegance and functionality. Seize the opportunity to make this extraordinary property your new haven.
- Type:
- Single Family
- Sq.Ft.:
- 1,685
- Status:
- Active
- Beds:
- 3
- Lot size:
- 0.43 Acres
- Year built:
- 1972
- Baths:
- 2.00
- MLS#:
- 565078
- Subdivision:
- Spring Valley
ADDITIONAL INFORMATION
Nestled on a peaceful cul-de-sac, this charming three-bedroom, two-bath home offers privacy and ample space on nearly half an acre. The expansive, fully fenced yard is great for outdoor activities, gardening, or simply enjoying the outdoors. Inside, you'll find a welcoming layout with spacious rooms and new paint, ideal for family living and entertaining. This property offers the ideal mix of serenity and convenience. It's a rare find you won’t want to miss!
- Type:
- Single Family
- Sq.Ft.:
- 1,500
- Status:
- Active
- Beds:
- 3
- Lot size:
- 0.37 Acres
- Year built:
- 1962
- Baths:
- 2.00
- MLS#:
- 563792
- Subdivision:
- Sunshine Acres
ADDITIONAL INFORMATION
"This property presents an excellent investment opportunity or a perfect fit for a first-time homebuyer. The home is move-in ready but offers the chance to customize and upgrade to your preferences. It features a spacious living room, a huge family room, three bedrooms, and two baths. Enjoy the large backyard with a deck, perfect for outdoor entertaining. The property also includes a carport on the side of the home, a garage, and a storage building in the backyard. Priced competitively to account for any desired upgrades, this home is **sold as-is** and offers great potential for those looking to add value or make it their own."
- Type:
- Single Family
- Sq.Ft.:
- 1,886
- Status:
- Active
- Beds:
- 3
- Lot size:
- 0.3 Acres
- Year built:
- 1974
- Baths:
- 2.00
- MLS#:
- 565045
- Subdivision:
- Belle Meade Estates
ADDITIONAL INFORMATION
Welcome home to 4219 Andova Dr! This beautiful 1,886 sq. ft. home is full of charm and character, offering a perfect blend of comfort and style. This home has three spacious bedrooms, two full bathrooms, and ample room for relaxation and entertaining. The large living room exudes elegance and comfort, while the expansive family room, with its exposed brick, creates a warm and inviting atmosphere. The kitchen offers ample counter and cabinet space, perfect for cooking and storage. An open window to the family room adds extra charm, making the kitchen feel connected to the heart of the home. Enjoy cozy meals in the dining room, complete with a fireplace that adds a touch of sophistication. The home also includes a carport for convenient parking and a large backyard, ideal for outdoor gatherings or personal enjoyment. Look no further—this home is priced to sell and won’t last long! Call Gloria or your favorite real estate professional to schedule your private showing.
- Type:
- Single Family
- Sq.Ft.:
- 1,100
- Status:
- Active
- Beds:
- 3
- Lot size:
- 0.17 Acres
- Year built:
- 1975
- Baths:
- 1.00
- MLS#:
- 564999
- Subdivision:
- Regency Park
ADDITIONAL INFORMATION
This adorable home offers excellent investment potential with its appealing features and desirable layout. The spacious living room provides an inviting gathering space, while the large kitchen is perfect for preparing meals and entertaining. Outside, a beautiful backyard offers room for relaxation and outdoor activities. The property's great curb appeal enhances its value and marketability. With its combination of indoor comfort and outdoor charm, this house is well-positioned to attract renters or future homeowners, making it an ideal investment opportunity.
- Type:
- Single Family
- Sq.Ft.:
- 2,815
- Status:
- Active
- Beds:
- 4
- Lot size:
- 0.3 Acres
- Year built:
- 2017
- Baths:
- 3.00
- MLS#:
- 564968
- Subdivision:
- Sturbridge
ADDITIONAL INFORMATION
This home is features 4 bedroom split plan with large rooms and a very open design. Wood floors and crown molding through living areas, granite counters throughout. "To die-for" Kitchen has island and large angle bar looking over Great room and very spacious breakfast/morning room. Lots of cabinet space, with a nice gas range. Half bath close by as you come in from garage; huge laundry with sink and counter space! Main bedroom has 2 walk-ins, 6' tub and large tiled shower. Other side has 3 bedrooms, all have walk in closets. We upgraded a finished Sun Room to enjoy your private back yard, additional storage in garage is great for workshop or storing golf cart!
- Type:
- Single Family
- Sq.Ft.:
- 1,947
- Status:
- Active
- Beds:
- 3
- Lot size:
- 0.31 Acres
- Year built:
- 1987
- Baths:
- 2.00
- MLS#:
- 21401110
- Subdivision:
- MONTGOMERY
ADDITIONAL INFORMATION
Beautiful home in Belle Station. Entering into the foyer, the tile floor steps down into the living room with its tall semi vaulted ceiling is accented with floor to ceiling windows surrounding the gas fireplace pouring natural light onto the engineered wood floors, including floor outlets. Behind the dining room is a sun room with fully tiled floor and surrounded by windows, looking over the backyard into the pool area and also opens back around to the kitchen area. Kitchen features maple cabinets with glass front accent doors, sorting areas, cabinets back and front and a built in desk in addition to the stainless appliances. Two bedrooms share a full bath with long vanity and tile surround shower. The main bedroom is generously sized with a seating area and has its own private bath featuring a double vanity, jetted tub and separate tile shower encompassed with glass. The back yard is fully privacy fenced and has an in ground pool and a pergola as well.
- Type:
- Single Family
- Sq.Ft.:
- 1,590
- Status:
- Active
- Beds:
- 3
- Lot size:
- 0.37 Acres
- Year built:
- 1962
- Baths:
- 2.00
- MLS#:
- 563932
- Subdivision:
- Sunshine Acres
ADDITIONAL INFORMATION
Are you looking for a just renovated 3 bedroom 2 bath with a formal/dining room and large great room with cozy fireplace and hard wood flooring? The spacious kitchen offers plenty of cabinets and counter spaces as well as a breakfast bar that accommodates seating. Can you imagine all your lovely furniture on these beautiful hard wood floors and setting on your covered front porch enjoying the sunset? If so welcome to your new home, Did I mention the home is move in ready? This one won't last long. For showing call your favorite Realtor. This is an equitable interest listing where seller is selling only an option contract or assigning an interest in a contract, such as a purchase and sale agreement or a contract for deed. In this situation, the seller does not have legal title to the property, but the equitable interest gives seller the right to acquire legal title.
- Type:
- Single Family
- Sq.Ft.:
- 2,498
- Status:
- Active
- Beds:
- 4
- Lot size:
- 0.27 Acres
- Year built:
- 2004
- Baths:
- 3.00
- MLS#:
- 563559
- Subdivision:
- Taylor Lakes
ADDITIONAL INFORMATION
Don't miss out on this fantastic move-in-ready home, the "Mulberry" floorplan is perfect for a growing family! Step into the spacious foyer, and be greeted by a formal dining room and large family room with a cozy gas fireplace. The kitchen is a dream with ample Kraftmaid cabinets, granite countertops, stainless appliances including refrigerator with ice maker, and a generous eat-in breakfast room. The main bedroom features a luxurious en-suite bathroom with huge walk-in closet, double vanities, a separate shower, garden tub and huge linen closet. Also downstairs, you will find the laundry room equipped with sink and lots of cabinets, 2 additional good sized bedrooms, and a full bathroom. Upstairs, a large bonus room/bedroom awaits, complete with an entertainment area with a sink and room for a mini fridge, large walk-in closet, and a full bathroom. Outside, enjoy a huge screened-in porch and deck overlooking a large yard with varieties of mature, fruit-bearing trees such as Bartlett Pears, Asian Pears, Pineapple Pears and Red Delicious Apples. The fully fenced backyard also includes detached storage and an in-ground sprinkler system. This home comes with numerous upgrades, including a new roof in 2023, two new HVAC units in 2022, brand new carpet in the bedrooms, 2-inch wood blinds throughout, and fresh paint inside & out in September 2024. This is your chance to own a truly remarkable home!
$325,000
7013 Chip Curve Montgomery, AL 36116
- Type:
- Single Family
- Sq.Ft.:
- 2,817
- Status:
- Active
- Beds:
- 4
- Lot size:
- 0.64 Acres
- Year built:
- 2003
- Baths:
- 4.00
- MLS#:
- 563851
- Subdivision:
- Rolling Hills Estates
ADDITIONAL INFORMATION
MOTIVATED SELLER!! PRICE DROP TOO $325K !!!Look no further, this home has everything you could possibly need! It’s fully loaded with over 2800 sq ft of living space. This beautiful home features 4 bedrooms and 3 1/2 bathrooms. From the foyer, enter into the open but very separate living room to the right and dining room to the left and straight ahead is the very spacious family room with lots of natural light. Adjacent to that is a half bathroom and a spacious master suite, complete with a study, full bathroom, dual vanities, a luxurious jet tub, and ample closet space. The master suite is a retreat in itself! The kitchen is huge with a breakfast nook and study area. Three other bedrooms and 2 bathrooms are located on the other side of the home. This home also features a fireplace, double car garage, a fully closed in sunroom, a huge backyard and a NEW ROOF(JULY 2024)!!! You don’t want to miss this opportunity. The private community of Rolling Hills boast many features to include a golf club, playground, ponds, and nearby shopping and attractions!
- Type:
- Single Family
- Sq.Ft.:
- 2,300
- Status:
- Active
- Beds:
- 4
- Lot size:
- 0.2 Acres
- Year built:
- 2012
- Baths:
- 3.00
- MLS#:
- 563833
- Subdivision:
- Taylor Lakes
ADDITIONAL INFORMATION
Nestled in a truly gated community, this builder's personal home boasts stunning features, including LVP throughout. The open floor plan includes 10-foot ceilings, an inviting dining area, and a great room with a beautiful stone fireplace. The kitchen is a showstopper, featuring unique granite, a subway tile backsplash, custom cabinets, a gas range, and a large island with a serving bar. The master suite is exceptional, complete with a cozy sitting area, custom storage cabinets, a spacious walk-in closet, an impressive marble-tiled shower, a separate jetted tub also encased in marble, and a stylish his-and-her vanity area. The split layout ensures privacy for the guest suite. Enjoy year-round cookouts on the oversized patio, equipped with an outdoor fireplace. Additional highlights include tankless water heater, a sprinkler system, a full fence, and a two-car garage. There’s so much more to discover—this home is a must-see!
- Type:
- Townhouse
- Sq.Ft.:
- 1,760
- Status:
- Active
- Beds:
- 2
- Lot size:
- 0.05 Acres
- Year built:
- 2016
- Baths:
- 3.00
- MLS#:
- 563814
- Subdivision:
- Hampstead
ADDITIONAL INFORMATION
Beautiful Hampstead Townhouse with generously sized rooms and bonus features! This 2 Bedroom/2.5 Bath Townhouse is 1760 sf and perfect for lock and leave living. It is constructed with brick exterior and offers features such as quartz countertops, Pella windows, polished concrete floors downstairs, wood floors upstairs, whole house drapery, full stainless appliances, and marble throughout, just to name a few. The back patio offers a private sanctuary to grill and spend time with friends and family. This townhome is the ultimate no maintenance home. Hampstead is an International Award Winning Community Design with thoughtfully designed homes and plans for all stages of life. Amenities include a 3-acre community farm, tennis courts with on-site pro, pickle ball, pools, playgrounds, stocked lake for fishing, dog parks, Hampstead Public Library Branch, Hampstead Athletic Club, salon and spa, shopping & fun all located within walking distance. Home to 3 restaurants, Taste, City Grill and The Tipping Point. 2 Gorgeous Hampstead pools with one located in the heart of the neighborhood. The other, the largest lido pool in Montgomery, is located by our 23 acre lake. Hundreds of acres of parks, preserves, and beautiful green space including the Hampstead Village Center.
- Type:
- Single Family
- Sq.Ft.:
- 1,992
- Status:
- Active
- Beds:
- 3
- Lot size:
- 3 Acres
- Year built:
- 2004
- Baths:
- 2.00
- MLS#:
- 563733
- Subdivision:
- Barachias Place
ADDITIONAL INFORMATION
Welcome to 7430 Jenkins Lane, a picturesque haven that seamlessly blends the tranquility of country living with the convenience of urban amenities. Homes for sale in this area do not come up for sale very often. Nestled on a limited access road, this residence offers a serene escape surrounded by mature trees and wildlife, creating a truly idyllic setting. This residence provides a peaceful retreat away from the hustle and bustle, allowing you to enjoy the beauty of nature in a tranquil environment. Immerse yourself in the charm of the outdoors with an abundance of mature trees that provide shade, privacy, and a delightful backdrop for your daily life. Experience the wonders of nature as you share your living space with the local wildlife. The property's natural surroundings create a unique opportunity to witness the beauty of the outdoors right from your doorstep. Enjoy the best of both worlds with the serenity of country living while still being in close proximity to Montgomery and Pike Road's amenities, schools, shopping, and entertainment. This residence features provide a comfortable and welcoming atmosphere for family and guests with a large open living area, open kitchen and plenty of parking. Take advantage of the expansive outdoor spaces for entertaining or simply relaxing on the back porch watching the sunrise. The property is perfect for hosting gatherings, barbecues, or enjoying quiet evenings under the stars. This unique property at 7430 Jenkins Lane offers a rare opportunity to embrace the charm of country living while staying connected to the conveniences of city life.
- Type:
- Single Family
- Sq.Ft.:
- 1,755
- Status:
- Active
- Beds:
- 4
- Lot size:
- 0.43 Acres
- Year built:
- 1964
- Baths:
- 2.00
- MLS#:
- 563682
- Subdivision:
- Seth Johnson
ADDITIONAL INFORMATION
Welcome to your next investment opportunity or personal haven! This spacious 4-bedroom, 2-bathroom home offers incredible potential and is perfectly situated for those who don’t mind putting in a little elbow grease. Step inside to discover a welcoming living room and a cozy den, providing ample space for relaxation and entertainment. The kitchen is a highlight, featuring a generous amount of cabinetry and plenty of room for a kitchen dining table or mobile island – making it the heart of the home for culinary creations and gatherings. The large backyard is a standout feature, providing endless possibilities for outdoor enjoyment and potential enhancements. Peace of mind comes with recent updates, including a newly installed HVAC unit (April 2024) and fresh laminated flooring throughout (August 2024). These improvements ensure comfort and efficiency, leaving only minor repairs for the savvy buyer to address. This property is perfect for investors seeking a promising project or anyone eager to add their personal touch to a solid home. Act fast – this gem will not last long on the market! Call your favorite Realtor today for a private tour. Remember, this property is sold AS IS, so bring your vision and make it your own! Show and Sale – Don’t miss out on this fantastic opportunity!
- Type:
- Single Family
- Sq.Ft.:
- 1,904
- Status:
- Active
- Beds:
- 4
- Lot size:
- 0.26 Acres
- Year built:
- 1977
- Baths:
- 2.00
- MLS#:
- 563711
- Subdivision:
- Brighton Estates
ADDITIONAL INFORMATION
Spacious four-bedroom, two-bath home in Brighton Estates is now available, From the moment you arrive, you'll be captivated by its curb appeal and everything this home has to offer. It features a formal living and dining room, as well as a great room with a cozy fireplace. The kitchen is equipped with newer appliances, including an electric range replaced less than 4 years ago, white cabinetry, and a pantry. Enjoy the breakfast nook with a large window. The laundry room is generously sized with extra cabinetry, a utility closet, and room for a second refrigerator or freezer. The home also includes four nice-sized bedrooms, two full bathrooms, and ample closet space.
- Type:
- Single Family
- Sq.Ft.:
- 3,710
- Status:
- Active
- Beds:
- 4
- Lot size:
- 0.66 Acres
- Year built:
- 2008
- Baths:
- 4.00
- MLS#:
- 563598
- Subdivision:
- Sturbridge
ADDITIONAL INFORMATION
This beautiful family home screams LUXURY and is located in the prestigious Rockbridge section of Sturbridge. This home features a large, beautiful and well maintain yard, in the backyard you'll be greeted by a low maintenance salt water pool, a fireplace, a covered porch, and cabana, with several other beautiful features perfect for entertainment and family night. As you enter this gem, notice the formal dinning room, beautiful hardwood floors throughout. The master Suite is on one side of the home secluded from the other bedrooms, the master bathroom has a separate shower and tub, split vanities and a HUGE walk in closet with two separate sides. The family room is large with high ceilings and large windows overlooking the backyard and pool, the eat in kitchen boasting granite counter tops, with plenty of counter space and cabinet space. The kitchen also feature undated appliances, a gas cook top, a built in desk and a bar for extra seating. Cozy up by the fireplace in the gathering area, which opens up to the kitchen and breakfast room. Head over to the mother-in-law suite and den with its own private entrance and the rooms are separated by a full bathroom. The downstairs also features a half bath and a laundry room with a utility sink and extra cabinet space. Let's head up stairs where you'll find two additional bedrooms and a bonus room, great for a gaming room or easily turn it into a another bedroom. Upstairs you'll enjoy a full bathroom jack and Jill style with two sinks on one side and one sink on the other side. Each bedroom upstairs has generous closet space. Grab your favorite realtor and head on over, this beautiful home could still be yours before the holidays.
- Type:
- Single Family
- Sq.Ft.:
- 2,180
- Status:
- Active
- Beds:
- 5
- Lot size:
- 0.24 Acres
- Year built:
- 2017
- Baths:
- 3.00
- MLS#:
- 563573
- Subdivision:
- Somerhill
ADDITIONAL INFORMATION
Welcome home to 6343 Tennyson Drive! Nestled on a corner lot in the Somerhill Subdivision. This beautiful 5 bedroom, 3 bath home is perfect for entertaining. It features a spacious great room with 10 ft ceilings and wood burning fireplace. Open living with an eat-in-kitchen and dining area. This home also has a formal dining room that is currently being used as an additional sitting area. The primary suite is large with trey ceilings, walk-in closet and double vanity, garden tub, and separate shower. The extra room can be used as a bonus or bedroom. Exterior features include: 2 car garage, covered rear patio, and fully privacy fence back yard. Conveniently located off Vaughn Road and just minutes from great restaurants, shopping, and parks.
- Type:
- Single Family
- Sq.Ft.:
- 1,611
- Status:
- Active
- Beds:
- 3
- Lot size:
- 0.31 Acres
- Year built:
- 1971
- Baths:
- 2.00
- MLS#:
- 563449
- Subdivision:
- Seth Johnson
ADDITIONAL INFORMATION
Welcome to this beautiful corner lot home. You will enjoy spacious living in this 3 bedroom 2 bath home. Spacious living room/den area, as well as formal dining area/flex space. Schools should be verified by the buyer. Contact your favorite agent today.
- Type:
- Single Family
- Sq.Ft.:
- 1,986
- Status:
- Active
- Beds:
- 3
- Lot size:
- 0.14 Acres
- Year built:
- 1988
- Baths:
- 2.00
- MLS#:
- 563343
- Subdivision:
- Belle Station
ADDITIONAL INFORMATION
MOTIVATED SELLER!!! Discover this stunning 3-bedroom, 2-bath patio home that exudes charm and elegance. Upon entering, you'll be greeted by a spacious living room featuring Italian travertine and black marble flooring, enhanced by triple crown molding and floating shelves. You'll find a raised dining area with textured walls and a large window that lets in ample natural light. An adjoining mirrored room with a wet bar offers versatility as an office or an entertainment space. The kitchen showcases beautiful granite countertops, a generously sized tile backsplash, and a cozy breakfast nook. The master bedroom features laminate flooring, French doors leading to a private courtyard, a walk-in closet with built-in cabinetry, and a stylish en-suite bathroom with dual copper sinks and a large mirror. The carport provides extra storage and is conveniently linked to the covered porch for easy vehicle access. Spacious with Numerous Opportunities for Entertaining and Relaxing. Convenient to Shopping, Dining, Schools, Churches and more. Less than 15 Miles to both Maxwell and Gunter AFB. Less than 5 Minutes to the Park, ASF, Dog Park and Montgomery Museum of Fine Arts. Located near Eastchase shopping and dining, this exquisite home is a must-see. Don’t miss your chance to own this exceptional property! ***BRAND NEW ROOF (Architectural Shingles) WAS INSTALLED ON 10/11/24. SELLER ALSO HAD AC INSPECTED BY LICENSED CONTRACTOR***
- Type:
- Single Family
- Sq.Ft.:
- 1,577
- Status:
- Active
- Beds:
- 3
- Year built:
- 1994
- Baths:
- 2.00
- MLS#:
- 563298
- Subdivision:
- Fairfield
ADDITIONAL INFORMATION
NEW ROOF!! Come see this beautiful home and make it yours! This 3 bedroom, 2 bath house is in a great location and has everything you need including a split floor plan. As you walk into the foyer you will find the master suite to the right and it has two master closets, a separate shower, and double vanity. To the left of the foyer you will find the other two nice sized bedrooms and hall bathroom. The foyer opens up to a large family room that has a gorgeous trey ceiling. The kitchen is just the right size and has nice counter tops and back splash. The kitchen nook is surrounded with large windows that allow the natural sunshine to come in and overlooks the big backyard. The separate laundry room is just off the kitchen and has built-in cabinets for extra storage. Do you love hanging outside? Step outside onto the fantastic covered back patio and enjoy the fresh air while you cook out. There are two sheds for storage and a full privacy fenced in backyard. Security system in place. Don't miss out on this great house! Call and schedule a showing today.
- Type:
- Single Family
- Sq.Ft.:
- 2,653
- Status:
- Active
- Beds:
- 4
- Lot size:
- 0.26 Acres
- Year built:
- 1977
- Baths:
- 2.00
- MLS#:
- 563261
- Subdivision:
- Brighton Estates
ADDITIONAL INFORMATION
Looking for Great Square footage ... this well maintained home is perfect for any family. The detached storage is a great multifunctional area. Garage has been sound proofed and can be used as HIS or HER getaway room but can easily be converted back to a garage. Check out the upstairs office/study/computer room... the entire upstairs can be used as a master loft area.
- Type:
- Single Family
- Sq.Ft.:
- 1,706
- Status:
- Active
- Beds:
- 4
- Lot size:
- 0.26 Acres
- Year built:
- 1971
- Baths:
- 2.00
- MLS#:
- 563243
- Subdivision:
- Montwood Estates
ADDITIONAL INFORMATION
This charming home located in a desirable neighborhood and is ready for a new owner. Property currently serves as a rental property generating $900/month income. The home is perfect for addition to rental portfolio or for a 1st time homebuyer. Property can be viewed during inspection period and please do not disturb the current tenants.
Information herein is believed to be accurate and timely, but no warranty as such is expressed or implied. Listing information Copyright 2024 Multiple Listing Service, Inc. of Montgomery Area Association of REALTORS®, Inc. The information being provided is for consumers’ personal, non-commercial use and will not be used for any purpose other than to identify prospective properties consumers may be interested in purchasing. The data relating to real estate for sale on this web site comes in part from the IDX Program of the Multiple Listing Service, Inc. of Montgomery Area Association of REALTORS®. Real estate listings held by brokerage firms other than Xome Inc. are governed by MLS Rules and Regulations and detailed information about them includes the name of the listing companies.

Montgomery Real Estate
The median home value in Montgomery, AL is $126,700. This is lower than the county median home value of $136,100. The national median home value is $338,100. The average price of homes sold in Montgomery, AL is $126,700. Approximately 45.25% of Montgomery homes are owned, compared to 39.35% rented, while 15.4% are vacant. Montgomery real estate listings include condos, townhomes, and single family homes for sale. Commercial properties are also available. If you see a property you’re interested in, contact a Montgomery real estate agent to arrange a tour today!
Montgomery, Alabama 36116 has a population of 201,022. Montgomery 36116 is more family-centric than the surrounding county with 27.06% of the households containing married families with children. The county average for households married with children is 23.51%.
The median household income in Montgomery, Alabama 36116 is $49,989. The median household income for the surrounding county is $52,511 compared to the national median of $69,021. The median age of people living in Montgomery 36116 is 36.1 years.
Montgomery Weather
The average high temperature in July is 91.4 degrees, with an average low temperature in January of 35.2 degrees. The average rainfall is approximately 51.1 inches per year, with 0.2 inches of snow per year.
