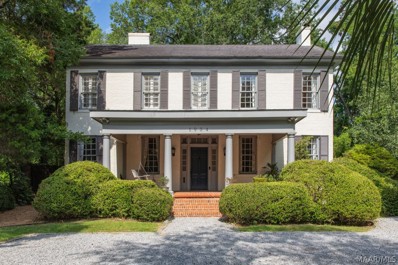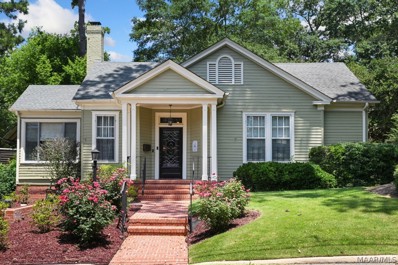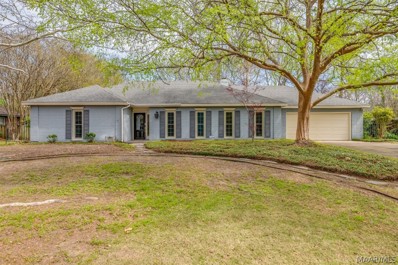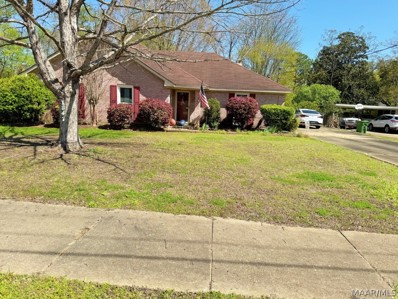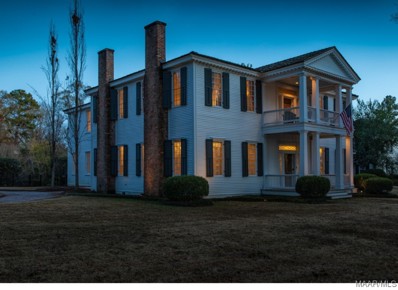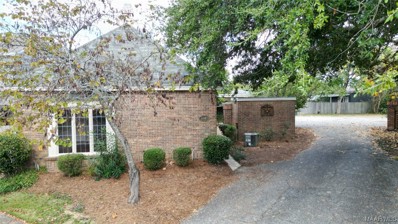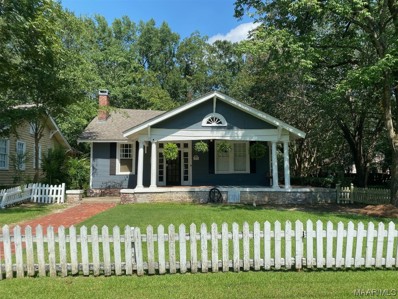Montgomery AL Homes for Sale
- Type:
- Single Family
- Sq.Ft.:
- 3,202
- Status:
- Active
- Beds:
- 3
- Lot size:
- 0.34 Acres
- Year built:
- 1928
- Baths:
- 4.00
- MLS#:
- 559441
- Subdivision:
- Cloverdale
ADDITIONAL INFORMATION
Great location in Old Cloverdale! Walk to restaurants and shopping, then come home to this fabulous property surrounded by mature landscaping providing your own private get away. The large welcoming front porch overlooks a shady circular driveway. Once inside, you'll find natural light throughout, a large living room with fireplace, gorgeous dining room with another fireplace, wet bar with storage, half bathroom, laundry room, kitchen with breakfast nook, den with wonderful views of the private backyard, covered porch, sparkling pool and an inground hot tub. Upstairs offers a spacious main bedroom suite with a fireplace and large walk-in closet and two additional bedrooms with access to a large double vanity bathroom. And don't forget about the detached guest house with a full bath for company or your own bonus space. Square footage includes guest house that is 324 sq ft. Purchaser to verify school zones and square footage.
$374,900
825 Park Avenue Montgomery, AL 36106
- Type:
- Single Family
- Sq.Ft.:
- 2,970
- Status:
- Active
- Beds:
- 3
- Lot size:
- 0.24 Acres
- Year built:
- 1923
- Baths:
- 3.00
- MLS#:
- 559142
- Subdivision:
- Cloverdale
ADDITIONAL INFORMATION
Welcome to the stunning Bellingrath House, a historic gem nestled in the heart of the sought-after Cloverdale area of Montgomery, AL. built circa 1923. This beautifully preserved residence combines timeless elegance with modern amenities, offering a unique living experience. With 3 bedrooms and 3 full bathrooms, this residence provides ample space for both family living & entertaining. This 2,970 sq ft home boasts original wide baseboards, wide crown molding, wainscoting, & beautiful hardwood floors trimmed in mahogany all reflecting the craftsmanship of a bygone era. The recently renovated kitchen is a chef’s dream, featuring a 6-burner KitchenAid gas cooktop, marble countertops, under-cabinet lighting with dimmers, & white subway tile backsplash. Includes a sunroom, dining room, breakfast room, and laundry room, offering plenty of space for various activities & needs. Two gas-lit fireplaces add warmth & character. Enjoy storage galore with ample closets throughout the home, as well as attached exterior storage for your convenience. The 3rd bedroom, with its own entrances & parking, could serve as an income-producing Airbnb if desired. The home is equipped with 2 heat pumps & a gas tankless water heater for optimal energy efficiency. A new architectural shingle roof was installed in 2014. In May 2021, a moisture barrier, sump pump, and all-new ductwork were added under the house. Step outside to a professionally landscaped yard with a programmable sprinkler system, patio, & garden, ideal for relaxing & hosting guests. The side courtyard is reminiscent of a New Orleans courtyard, featuring French drains, a brick wall, a rock wall, & a small deck nestled under a large oak tree. Located just moments away from restaurants, shops, Maxwell AFB & Huntington college & just minutes to interstates I-85 & I-65. This property is not just a house; it’s a piece of Montgomery’s history. Experience the charm and character of historic living with all the conveniences of today.
- Type:
- Single Family
- Sq.Ft.:
- 1,764
- Status:
- Active
- Beds:
- 4
- Lot size:
- 0.41 Acres
- Year built:
- 1968
- Baths:
- 3.00
- MLS#:
- 557158
- Subdivision:
- Green Acres
ADDITIONAL INFORMATION
WOW! JUST LIKE NEW ALL INTERIOR IS NEW AND UPDATED, NEW KITCHEN GRANITE COUNTERTOP, IN KITCHEN BOTH BATHROOMS, NEW LAMINATED FLOORING IN LIVING ROOM, DINING ROOM, FIREPLACE DEN. LARGE 4 BEDROOMS TWO AND 1/2 BATHROOM FOR THOSE SPECIAL GUEST, AND TWO CAR GARAGE, THERE IS ROOM TO ROAM, BEAUTIFUL PRIVATE BACK YARD, PATIO TO RELAX ON, AFTER HARD DAY AT WORK. WONT LAST LONG CALL TODAY TO SCHEDULE YOUR TOUR.
- Type:
- Single Family
- Sq.Ft.:
- 3,589
- Status:
- Active
- Beds:
- 4
- Lot size:
- 0.93 Acres
- Year built:
- 1938
- Baths:
- 4.00
- MLS#:
- 556412
- Subdivision:
- Edgewood
ADDITIONAL INFORMATION
Stunning Edgewood home has only been owned by two families! Traditional elegance with grand curved staircase and large living spaces are now combined with updated fixtures and contemporary-style living. Current owners love entertaining neighbors and friends in the oversized dining room, bright cheery sunroom, and extensive yard and gardens. Main floor has two powder rooms for convenience, and a cozy den/study with fireplace. Retro kitchen boasts new commercial stove/oven, and breakfast room/butler's pantry has tons of built-in cabinets. Upstairs is an oversized primary bedroom with dressing room/closet and newly renovated bath with double vanities and huge walk-in shower. Three other large bedrooms share a hall bath, and south end bedroom has additional finished attic space that could be converted to another bath/dressing room/upstairs laundry. Gracious amounts of storage between closets, built-ins, and cubbies. In addition to front staircase, there is also a rear staircase for convenience. Front, side, and rear yards feature multiple garden "rooms" and seating areas scattered amongst mature landscaping. All on one of Midtown's most desirable and beautiful streets, nestled among beautiful vintage estate homes!
- Type:
- Single Family
- Sq.Ft.:
- 2,072
- Status:
- Active
- Beds:
- 3
- Lot size:
- 0.32 Acres
- Year built:
- 1974
- Baths:
- 2.00
- MLS#:
- 556379
- Subdivision:
- Green Acres
ADDITIONAL INFORMATION
OPEN HOUSE 12/18/24 3:30 to 6:00 PM Step into this charming 3-bedroom, 2-bathroom oasis and let your worries melt away! As you cross the threshold, you're greeted by a stunning view of the pool, calling you to dive into relaxation. And guess what? The ADT security system and cameras are all set and ready to be transferred to the new owner. Inside, you'll find: Brand-new LVP flooring throughout, combining durability with modern flair. Spacious living and dining areas adorned with plush, professionally cleaned carpets. A main bedroom featuring an en-suite bath with double closets, providing plenty of room for your wardrobe. A cozy den with a fireplace, perfect for those chilly evenings. Updated outlets, light switches, and fixtures for your convenience and safety. Handy pull-down attic storage in the garage. Kitchen appliances like a Samsung cook stove and a brand-new dishwasher, ready to make your culinary adventures a breeze. A well-maintained home that shows the seller's love and care. A working intercom system, perfect for playing your favorite tunes or calling the kids from across the house. Now, let's talk about the outdoor retreat: A sparkling pool with a 3-year-old liner, perfect for summer splashes and pool parties. A covered patio, ideal for al fresco dining or lazy afternoon lounging. A convenient storage shed for all your tools and seasonal items. A 10' privacy fence, giving you the seclusion you desire. Lush landscaping that frames the property beautifully. And for your parking needs: A 2-car garage to keep your vehicles sheltered and secure. A transferrable termite bond and an excellent home warranty provided by Home Serve with no deductibles. This home blends comfort, convenience, and relaxation seamlessly. Don't miss your chance to make it yours! Contact us today for a private showing and prepare to be enchanted!
- Type:
- Single Family
- Sq.Ft.:
- 2,519
- Status:
- Active
- Beds:
- 4
- Lot size:
- 0.44 Acres
- Year built:
- 1972
- Baths:
- 3.00
- MLS#:
- 554367
- Subdivision:
- Hillwood
ADDITIONAL INFORMATION
This renovated, move in-ready home in Hillwood is one you do not want to miss. This home has been meticulously updated with new flooring, updated lighting, new appliances and fresh paint throughout. Upon entering the home you are greeted by light filled living room that flows seamlessly into the dining room both with beautiful wood flooring. Right off the dining room the kitchen boasts granite countertops, new appliances and a cozy breakfast nook overlooking the backyard. Adjacent to the kitchen, a family room complete with a fireplace and built ins is perfect for gatherings with family and friends. Down the hall from the family room, the generously sized primary bedroom boasts a renovated, en-suite bathroom with a double vanity with granite countertops, a large walk in closet and an oversized shower. 3 additional bedrooms with brand new carpet and 2 additional fully renovated bathrooms make this the perfect family home. Rounding out this wonderful home is a bonus room with beautiful built ins and a large closet. A two car garage with an oversized storage room inside is yet another feature this home has to offer. This Hillwood home is a must see! Purchaser to verify school zones and square footage.
- Type:
- Single Family
- Sq.Ft.:
- 1,601
- Status:
- Active
- Beds:
- 3
- Lot size:
- 0.38 Acres
- Year built:
- 1990
- Baths:
- 2.00
- MLS#:
- 554357
- Subdivision:
- Heatherton Heights
ADDITIONAL INFORMATION
Welcome to 1847 Llanfair Road in Heatherton Heights. The home is centrally located in the heart of Montgomery with easy access to I-85 and to downtown Montgomery and Maxwell/Gunter AFB. This lovely home has 3 bedrooms and 2 baths with approximately 1601 square feet. As you walk into the front door, immediately to your right is a formal dining room. Stepping into the greatroom, your eyes are drawn to the brick fireplace with raised hearth and gaslogs. Other eye catching features of this room are the vaulted trey ceiling, recessed lighting, and built in bookshelves with extra cabinets for storage. The eat in kitchen is quite cozy with lots of cabinets for storage and counter space. Right off the kitchen is the laundry room with extra cabinets and shelving for additional storage space and pantry area. The main bedroom is spacious with a walk in closet. All three bedrooms have luxury vinyl plank flooring, so there isn't any carpet in the rooms. The other two bedrooms are nice size with good closet space. This home has double paned windows which definitely helps to make the home more energy efficient. Exterior features include a covered patio, large fully fenced backyard, a detached storage building, koi pond and extended driveway parking at the end of the driveway. Call your favorite REALTOR® for a private tour today.
- Type:
- Single Family
- Sq.Ft.:
- 3,638
- Status:
- Active
- Beds:
- 5
- Lot size:
- 0.44 Acres
- Year built:
- 1979
- Baths:
- 4.00
- MLS#:
- 21378971
- Subdivision:
- VAUGHN MEADOWS
ADDITIONAL INFORMATION
Welcome to your dream home! SELLER OFFERING A ROOF ALLOWANCE AT CLOSING! This fabulous five-bedroom, 3 1/2 bath brick home offers an exquisite living experience in every detail. Upon entering, you're greeted by a welcoming foyer, modern kitchen complete with all appliances, custom cabinets, stone countertops, and a stylish tile backsplash. The breakfast room and adjacent dining room provide ample space for gatherings and entertaining. The family room boasts a cozy fireplace and a convenient wet bar, perfect for relaxation or hosting guests. The main level also features a luxurious master bedroom with closets and a master bath and den. Upstairs, you'll find four additional bedrooms and two full baths, providing plenty of room for family and guests. The two-car garage and laundry room offer added convenience, while a half bath ensures practicality on every level. Step outside to find a refreshing pool with a new liner and privacy fence. Located within walking distance of a park!
$1,095,000
3175 Thomas Avenue Montgomery, AL 36106
- Type:
- Single Family
- Sq.Ft.:
- 7,021
- Status:
- Active
- Beds:
- 5
- Lot size:
- 1.85 Acres
- Year built:
- 1821
- Baths:
- 5.00
- MLS#:
- 549834
- Subdivision:
- Edgewood
ADDITIONAL INFORMATION
Built in 1821, iconic Edgewood is known for its elegance, superior construction, architectural integrity, prominent location and rich history. The original portion of the home is all heart pine, braced with two story tall pegged and notched pine boards, with 8 to 10 inch exterior walls. Painstakingly restored and completely remodeled by noted architect Jim Barganier, the restoration preserved the Federal style architectural details and created dramatic spaces that are perfect for entertaining: entrance foyer was expanded into a 23 ft. tall atrium, a rear addition with stunning foyer, spiral staircase and living room overlooking rear yard through a wall of glass. The architect added a massive new foundation, removed all plaster walls to add new insulation/sheetrock, added a new 2nd story primary bedroom suite and MUCH more. Tall ceilings up and down, 8 fireplaces w/gas starters, and 10 ft. solid core interior doors. Just off the foyer to the left is a gorgeous library with huge pocket doors that operate in between the dining room. To the right of the entrance foyer is a remodeled kitchen and den (2020) and wonderful breakfast room, designed by architect Lee Sims. The fabulous den is open to the kitchen, which offers a large custom island w/breakfast bar, custom cabinetry, butler's pantry, double sided fireplace and high end stainless appliances. The second level features balconies that overlook the atrium and connect the upstairs bedrooms. The primary bedroom looks out at the rear gardens through floor to ceiling windows and has a wet bar, fireplace and luxurious bath with dressing area and walk in closets. 4 spacious guest bedrooms and 3 baths round out the second level along with an impressive outside porch, with inspiring views of Thomas Avenue. Stunning grounds with well fed irrigation, fully fenced backyard, English garden, terraces and multiple parking areas. Roof system is 5 years old with copper gutters and flashing. One of a kind home in pristine condition!
- Type:
- Single Family
- Sq.Ft.:
- 1,500
- Status:
- Active
- Beds:
- 2
- Lot size:
- 0.11 Acres
- Year built:
- 1976
- Baths:
- 2.00
- MLS#:
- 548671
- Subdivision:
- Hazel Hedge
ADDITIONAL INFORMATION
Welcome to your future home in the charming Hazel Hedge community of Montgomery! This well-maintained gem is a must-see, offering all the comforts and convenience you've been searching for. Enjoy the spacious living this home has to offer with 2 cozy bedrooms and 2 well-appointed bathrooms. Ideal for small families, couples, or anyone seeking a comfortable space. Step inside to find a fresh and inviting atmosphere, thanks to the recently painted interior. The beautiful flooring throughout adds an extra touch of elegance to every room. The heart of this home, the kitchen, boasts stunning granite countertops, making meal preparation a joy. You'll also appreciate the abundant cabinet space, perfect for storing all your culinary essentials. Both bedrooms are generously sized and come with ample closet space, offering you the comfort and storage you desire. It's the perfect setup for relaxation and organization. Step outside and discover a lovely lot featuring mature trees, creating a tranquil and private backyard. Whether you want to unwind on the weekends or entertain guests, this outdoor space is a hidden treasure. Your vehicles will be well-protected with convenient covered parking. No need to worry about the elements; your cars are safe and sound. This delightful home in Hazel Hedge offers a perfect blend of comfort, style, and functionality. Don't miss the chance to make it yours! Schedule a viewing today and experience the charm of this well-maintained property for yourself. Call today to schedule a tour of this lovely home!
- Type:
- Single Family
- Sq.Ft.:
- 3,503
- Status:
- Active
- Beds:
- 3
- Lot size:
- 0.84 Acres
- Year built:
- 1955
- Baths:
- 5.00
- MLS#:
- 543867
- Subdivision:
- Edgewood
ADDITIONAL INFORMATION
Minutes away from amazing eateries, parks, and entertainment that charming Old Cloverdale has to offer; a beautifully updated home situated on an enormous lot right across from Huntingdon College. Have your guest step into an inviting foyer cascaded with natural light pouring in from every direction just before they enter the massive living room boasting of 12' ceilings, beautiful crown molding and the fireplace at its' focal point. Wine and dine in the state-of-the-art Chef's kitchen where hosts and guests can gather and mingle comfortably around the large island. Wonderful custom cabinetry, top of the line appliances, granite counter tops and an ornate backsplash with a pop of color will sure to be a conversational piece. While enjoying a lovely meal, embrace the warmth from the natural light spilling in from the wall of windows encompassing the dining room and den. Recline in the den while you look out to your picture-esq backyard just under an acre full of greenery as far as the eye can see. This home has it all; two master bedroom suites, one of which offers high vaulted ceilings and grants access to the covered deck featuring another fireplace. If you're looking for space, a new roof, open concept living areas, and a whimsical yard you can get lost in, this home has it!
- Type:
- Single Family
- Sq.Ft.:
- 1,683
- Status:
- Active
- Beds:
- 3
- Lot size:
- 0.17 Acres
- Year built:
- 1922
- Baths:
- 2.00
- MLS#:
- 542440
- Subdivision:
- Cloverdale
ADDITIONAL INFORMATION
Cozy cottage located in the heart of Old Cloverdale with three bedrooms, two updated bathrooms, large front porch with a swing and a backyard oasis including a saltwater pool. Step through the white picket fence (literally) and onto the large front porch with a swing. Inside you will find the most charming home! Everything you are looking for: lovely updated kitchen, beautiful hardwood floors, crown molding and nine foot ceilings. The master suite includes a cedar closet and walk-through closet/dressing room. The den includes a gas fireplace and opens to the dining room with original built-in china cabinet. Kitchen includes a stainless steel refrigerator, dishwasher, and gas range, along with cabinets and open shelving and new slate floors. In addition, there are barn doors opening to a work counter and additional shelving. The backyard has a pool with a salt water system (2 year old pool liner and coping with variable speed pump) and outdoor bar located under covered awning, excellent for entertaining. Two car detached covered parking located through the backyard walkway. Nest thermostat and exterior cameras remain. Awesome location just a block away from dining, shops, entertainment and local galleries.
Information herein is believed to be accurate and timely, but no warranty as such is expressed or implied. Listing information Copyright 2024 Multiple Listing Service, Inc. of Montgomery Area Association of REALTORS®, Inc. The information being provided is for consumers’ personal, non-commercial use and will not be used for any purpose other than to identify prospective properties consumers may be interested in purchasing. The data relating to real estate for sale on this web site comes in part from the IDX Program of the Multiple Listing Service, Inc. of Montgomery Area Association of REALTORS®. Real estate listings held by brokerage firms other than Xome Inc. are governed by MLS Rules and Regulations and detailed information about them includes the name of the listing companies.

Montgomery Real Estate
The median home value in Montgomery, AL is $126,700. This is lower than the county median home value of $136,100. The national median home value is $338,100. The average price of homes sold in Montgomery, AL is $126,700. Approximately 45.25% of Montgomery homes are owned, compared to 39.35% rented, while 15.4% are vacant. Montgomery real estate listings include condos, townhomes, and single family homes for sale. Commercial properties are also available. If you see a property you’re interested in, contact a Montgomery real estate agent to arrange a tour today!
Montgomery, Alabama 36106 has a population of 201,022. Montgomery 36106 is more family-centric than the surrounding county with 27.06% of the households containing married families with children. The county average for households married with children is 23.51%.
The median household income in Montgomery, Alabama 36106 is $49,989. The median household income for the surrounding county is $52,511 compared to the national median of $69,021. The median age of people living in Montgomery 36106 is 36.1 years.
Montgomery Weather
The average high temperature in July is 91.4 degrees, with an average low temperature in January of 35.2 degrees. The average rainfall is approximately 51.1 inches per year, with 0.2 inches of snow per year.
