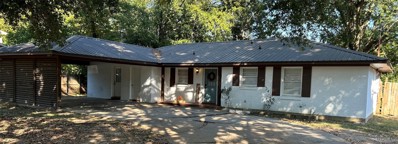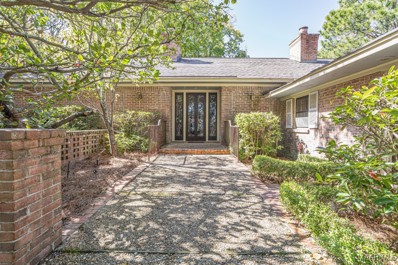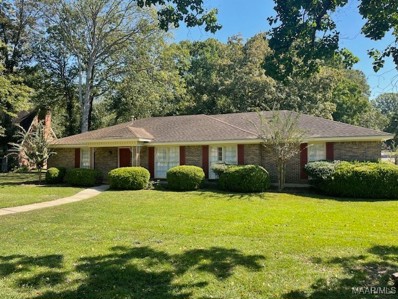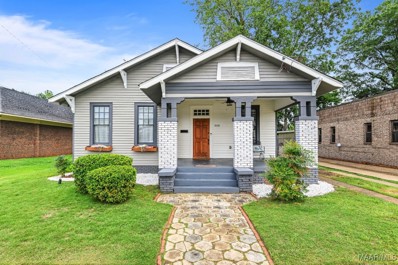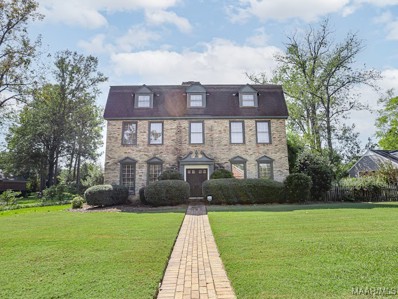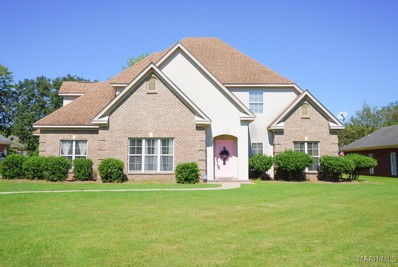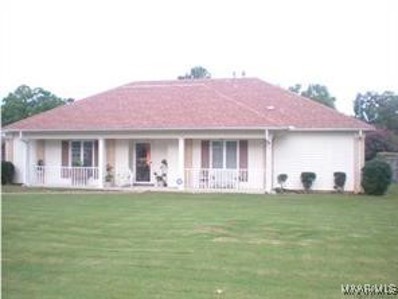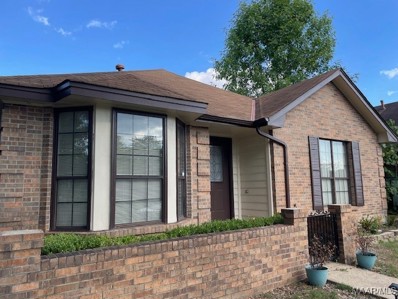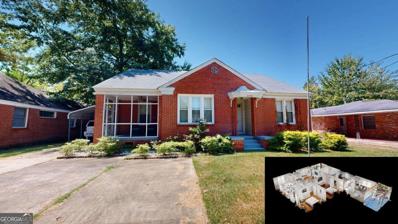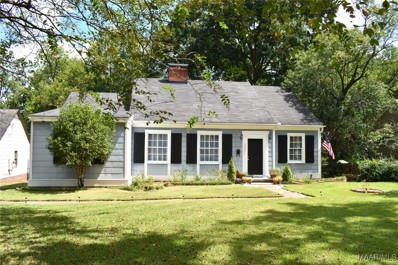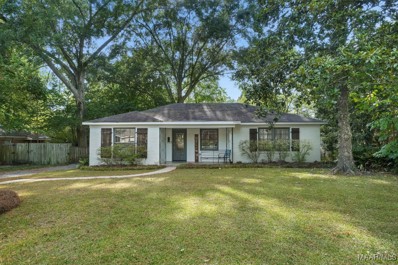Montgomery AL Homes for Sale
- Type:
- Single Family
- Sq.Ft.:
- 1,542
- Status:
- Active
- Beds:
- 3
- Year built:
- 1964
- Baths:
- 2.00
- MLS#:
- 565728
- Subdivision:
- Green Acres
ADDITIONAL INFORMATION
Welcome to Green Acres! This spacious 3 bedroom/2 bathroom home features a beautifully renovated kitchen, large great room and huge backyard. It has very nice hardwood floors throughout the home. The 2-car carport and large driveway offers plenty of parking space. The curb appeal will absolutely leave you in awe. Don't miss your opportunity for cozy and convenient Central Montgomery living.
- Type:
- Single Family
- Sq.Ft.:
- 1,288
- Status:
- Active
- Beds:
- 3
- Lot size:
- 0.57 Acres
- Year built:
- 1958
- Baths:
- 1.00
- MLS#:
- 565288
- Subdivision:
- Grove Hill Estate
ADDITIONAL INFORMATION
Fall in, sit back, relax and enjoy this beautiful, charming 3 Bedroom 1 bathroom home in the lovely Grove Hill Estates. Cozy up for the Holidays in this cul-de-sac cutie with brand new carpet, laminate flooring, electric fireplace and so much more. Enjoy the peace of this beautiful property with mature trees and celebrate the Holidays in your new home. The home does include the refrigerator and a stove will be included as well. There is a 1 year HOME WARRANTY included and a $2000.00 incentive for the buyer. It is definitely a must see. This home will not last last long so take a look today!
- Type:
- Single Family
- Sq.Ft.:
- 3,756
- Status:
- Active
- Beds:
- 4
- Lot size:
- 0.43 Acres
- Year built:
- 1964
- Baths:
- 4.00
- MLS#:
- 565620
- Subdivision:
- Ridgefield
ADDITIONAL INFORMATION
On occasion a property comes along that fills the bill with almost no compromises. Well, this unique, high-quality home could well be IT! The gorgeous leaded glass entry door welcomes you into the impressive foyer leading into the most fabulous living/entertaining area with soring ceilings and rich brick floors. The spacious garden room has a decorative wet bar and a view of the enchanting high-walled terrace with stylish aggregate. The sitting room has a fireplace and the dining room overlooks a well landscaped yard. This wonderful home features a spacious eat-in kitchen with granite counter tops, refrigerator, double oven, and lazy susans in the corner cabinets. There is a large den with tray ceiling, another fireplace, a neat multipurpose closet and many bookcases. There is also an office with many cabinets. It has a most desirable master suite with the third fireplace and spacious closet, walk-in tub, separate shower plus 3 other roomy bedrooms and 2 more baths. This house has been well maintained and loved. This little bit of paradise offers tremendous Privacy and convenience to Vaughn Road Park, Montgomery Academy and the shops and restaurants on Zelda Road. Don't miss this rare opportunity to own this exceptional, high-styled 3756 square foot masterpiece!!!
- Type:
- Single Family
- Sq.Ft.:
- 3,242
- Status:
- Active
- Beds:
- 4
- Lot size:
- 0.38 Acres
- Year built:
- 1976
- Baths:
- 4.00
- MLS#:
- 565642
- Subdivision:
- Vaughn Meadows
ADDITIONAL INFORMATION
This very well restored home on a large corner lot is made for a large family. The home features four bedrooms & four full bathrooms. Some of the items new in the home are: New carpet; new kitchen sink; new doors; new vanity in bath; new toilets; new paint interior & exterior; and lots of electrical work with new wiring in most areas. The garage was converted into a huge versatile bonus room with built in shelves. Nice size laundry room. Private patio. Inground pool needs some work, priced accordingly. Tax records do not indicate full square footage… approximately 3300 SF. The home’s location is within walking distance of Vaughn Park and convenient to the interstate. Schedule your visit to see this great home!
- Type:
- Single Family
- Sq.Ft.:
- 1,349
- Status:
- Active
- Beds:
- 3
- Lot size:
- 0.39 Acres
- Year built:
- 1963
- Baths:
- 2.00
- MLS#:
- 565589
- Subdivision:
- Longmeadow
ADDITIONAL INFORMATION
This home is a charming 3 bedroom 2 bath with open kitchen & dining rooms. The home has a large utility/laundry room with extra storage space. This home sits on a beautiful large lot with mature trees. Large fenced in backyard. The home has has some recent updates and was painted prior to the tenant moving in in 2022. The large kitchen is stocked with nice stainless steel modern appliances and a nice work island. The storage building in the back yard will also stay with the home. Track lighting is also present in the kitchen along with dimmable lights. This is a must see, move in ready home. Located in central Montgomery, AL this home is just minutes from everything. Tenant pays $1295 monthly and is leased until 5/31/25. Tenant has been in the property since 2022 **Property is to be sold with MLS listings (565596) 4025 Marquette Drive, (565594) 3933 Bienville Road, (565595) 6350 Wares Ferry Road
- Type:
- Single Family
- Sq.Ft.:
- 2,594
- Status:
- Active
- Beds:
- 4
- Lot size:
- 0.4 Acres
- Year built:
- 1975
- Baths:
- 3.00
- MLS#:
- 565473
- Subdivision:
- Brentwood
ADDITIONAL INFORMATION
Being sold as is. Should qualify for most financing. Seller contract form(s) is required. Contact the listing agent for a copy. See photos. Any right of redemption to be verified. Verify schools if important. Great home on the corner lot of a cul-de-sac. Fresh paint inside and out, new flooring, some new fixtures, etc. Very specious home with a converted garage that has been used as a 5th bedroom.
- Type:
- Single Family
- Sq.Ft.:
- 1,800
- Status:
- Active
- Beds:
- 3
- Lot size:
- 0.22 Acres
- Year built:
- 1930
- Baths:
- 2.00
- MLS#:
- 565525
- Subdivision:
- Highland Park
ADDITIONAL INFORMATION
***Investors*** Income-Producing Gem conveniently located near downtown with Maxwell and Gunter AFB, EJI National Memorial and Legacy Museums, ASU and Huntingdon Colleges, Civil Rights and Confederate sites, Montgomery Riverwalk and Biscuits Baseball stadium. Zoned for Commercial with Multi-Use Potential! Located just off I-85, this property is currently a Thriving Short-Term Rental as an Airbnb and Furnished Finder rental. Property Features:**Income Producing: Proven track record with short-term rentals, generating steady income. **Current Use: Multi-Unit Configuration. Studio: Spacious living/sleeping area with newly updated bathroom and hotel-style kitchenette. Two-Bedroom Unit: One bathroom, spacious living room, formal dining room, and fully equipped kitchen. **Zoned for Commercial: Flexible zoning accommodates numerous business opportunities. Transform into a chic cafe or salon/spa. Ideal for professional offices, such as attorney, therapist, or insurance agency. Flexible Layout available with 5 spacious rooms ideal for offices or other uses to fit your specific business needs. Potential for 14 parking spaces with convenient alley access. **Completely Renovated with Modern Upgrades: New Roof (2023) Updated Electrical System (2022) New HVAC (2022) Updated Plumbing (2022) Retains several charming original features, including beautiful hardwood floors and custom-designed 10ft tall ceilings with new light fixtures. Whether you're an investor looking for a profitable rental property or a business owner seeking the perfect space, this property offers endless possibilities. Schedule a viewing today to see firsthand the potential this property holds!
- Type:
- Single Family
- Sq.Ft.:
- 3,792
- Status:
- Active
- Beds:
- 5
- Lot size:
- 0.33 Acres
- Year built:
- 1982
- Baths:
- 4.00
- MLS#:
- 565296
- Subdivision:
- Vaughn Meadows
ADDITIONAL INFORMATION
Handsome and spacious home in lovely Vaughn Meadows. Built in 1982, this well-built home has only had two owners. The foyer is very inviting and offers a great first impression with the beautiful brick floors and staircase. To the right of the foyer is a large dining room perfect for family gatherings. To the left of the foyer is a formal living room that connects to the den. At the end of a long day, the den offers a relaxing spot in front of the fireplace. Kitchen blends perfectly with the rest of the beautiful wood trim in the home, and also offers a neat brick architectural feature connecting to the breakfast nook. Stainless steel double ovens, dishwasher and cooktop are all found in this kitchen. A guest bedroom and full bath round out the first floor. Up the staircase, you will find a large main bedroom and huge bathroom, complete with soaking tub and separate shower. You will also discover a convenient upstairs laundry room, two more bedrooms and a full bath. Continue up the staircase to find another bedroom and full bath AND a bonus room or 6th bedroom. Space for everyone! Don't miss the two car garage, with ample storage above the garage. This home offers it all and is priced well so that you can update as you want!
$469,000
3865 LLYDE Lane Montgomery, AL 36106
- Type:
- Single Family
- Sq.Ft.:
- 4,777
- Status:
- Active
- Beds:
- 7
- Lot size:
- 0.43 Acres
- Year built:
- 2005
- Baths:
- 6.00
- MLS#:
- 565380
- Subdivision:
- Vaughn Meadows
ADDITIONAL INFORMATION
Remarks NOW THIS IS A HOUSE TO RECKON WITH!! This IMMACULATE, MASSIVE, and EXQUISITE home ensures that nobody has to share anything. Welcome to this all electric 7 bedrooms, 5 1/2 bath custom built home has more than 4700 sq footage, two main suites with private entrances, dual pane vinyl windows, 2 inch faux mini blinds, and a HUGE custom kitchen. The kitchen has an abundance of cabinet space, with a large powered work island with a serving deck, all stainless steel appliances, tiled backsplash, a built in Lazy-Susan compartment. The built in computer workstation is also a great addition for when you want to take care of business while preparing your dinner. Located on the main hall you will find Jack-N-Jill styled bedrooms with a shared bath and one of the private master suites that leads to the outside patio. The builder of this home did not omit anything, as there beautiful arched openings, vanities with granite, breath taking crown molding, ceramic tiled flooring, as well as hardwood floors on the main floor. As you venture over the other side of the home, you will find a well equipped wet bar with 2 serving areas that can easily be a 2nd kitchen. Over looking the wet bar is the living room that is open and airy. Also on the other side is the 2nd master ensuite and bath. Would you believe that we still haven't been upstairs? Upstairs you will find 3 additional bedrooms, 2 baths with a desirable media area that any student would appreciate. There is also a recreational area, a bonus room, flex room and to support all of this a separate HVAC! One step outside and you will ask yourself which area is best, the inside or the outside! The exterior features a ridge vented architectural roof, low maintenance vinyl enclosed soffits and eaves, and both side and rear covered patios. That's still NOT ALL!!! There is a detached oversized workshop with roll-up doors and windows with adorable pavers leading you there. If you know your math, this house+ your family = SOLD!!
- Type:
- Condo
- Sq.Ft.:
- 928
- Status:
- Active
- Beds:
- 1
- Year built:
- 2007
- Baths:
- 2.00
- MLS#:
- 565255
- Subdivision:
- Cloverdale
ADDITIONAL INFORMATION
A&P Lofts are easy living at its best! With a cool contemporary feel this 1 bedroom, 1.5 bath unit has sleek concrete floors and soaring ceilings. The complex has a large courtyard, gated parking, is connected to restaurants and shops, and is convenient to Downtown, I85 and Maxwell AF Base. Purchaser to verify school zones and square footage.
- Type:
- Single Family
- Sq.Ft.:
- 3,148
- Status:
- Active
- Beds:
- 4
- Lot size:
- 0.62 Acres
- Year built:
- 1912
- Baths:
- 3.00
- MLS#:
- 565233
- Subdivision:
- Cloverdale
ADDITIONAL INFORMATION
Exceptional Cloverdale Home: Skyview Step into history with Skyview, a stunning 1912 home that embodies timeless elegance and modern convenience. Nestled across three beautifully landscaped lots, this meticulously restored four-bedroom, two-and-a-half-bath residence offers an inviting blend of charm and sophistication. Key Features: Majestic Wrap-Around Porch: Perfect for enjoying tranquil mornings or entertaining guests. Living and Dining Areas: Highlighted by exquisite coffered ceilings and detailed craftsmanship that you won't find in modern homes. Gourmet Kitchen: A chef's dream with top-of-the-line appliances, including: Beautiful Smart Refrigerator Maytag gas range with convection oven Thermador professional range hood with warming lights Bosch dishwasher Convenient half-bath and spacious service porch with ample storage Sunroom: A serene space ideal for relaxation or reading, bathed in natural light. Main Floor Bedrooms: Two spacious bedrooms, including a luxurious main suite featuring an en-suite bathroom with a claw-foot tub and walk-in shower. Upper-Level Retreat: Two additional large bedrooms and a newly renovated full bathroom, providing ample space for family or guests. Outdoor Oasis: Enjoy a covered patio overlooking a picturesque koi pond with a soothing waterfall, plus an additional patio perfect for outdoor living.
- Type:
- Single Family
- Sq.Ft.:
- 2,550
- Status:
- Active
- Beds:
- 4
- Lot size:
- 0.44 Acres
- Year built:
- 1963
- Baths:
- 3.00
- MLS#:
- 565116
- Subdivision:
- Hillwood
ADDITIONAL INFORMATION
SELLERS MOTIVATED! NEW ROOF July/2024. Spacious 4 Bedroom 3 Bath 1 Story Ranch Style home located in Old Hillwood! The home features a formal living room, formal dining room, large den, kitchen updated with granite countertops, extra-large main bedroom, attached large carport secured by iron gates, and a beautiful back porch area perfect for entertaining. This home surrounded by large trees has all the charm that the beautiful Hillwood neighborhood has to offer. Just minutes from everywhere!
- Type:
- Single Family
- Sq.Ft.:
- 2,492
- Status:
- Active
- Beds:
- 4
- Year built:
- 1978
- Baths:
- 3.00
- MLS#:
- 565111
- Subdivision:
- Hillwood West
ADDITIONAL INFORMATION
Nice floor plan in the established neighborhood Hillwood West. 4 bedrooms and 2 full bathrooms and 1 1/2 bathroom. This home features a Foyer with marble flooring, large living room with dining room right next to it. The dining room has a door to the kitchen. Kitchen has extra counter space and a pass through to the den, and a NEW double stainless-steel sink & disposal. Appliances are in pristine condition. Just pasted the kitchen is the breakfast room that you can see from the kitchen with another pass through to the breakfast bar. Main bedroom has 2 closets one is a walk-in closet, French doors to the patio, and its own bathroom. The hall bath has access to a bedroom but also features linen storage and the toilet and tub/shower have a door to allow for more privacy. The 3rd bedroom has a double closet. The 4th bedroom could be an office with built-in bookcases and cabinets below. The Laundry room has a sink and plenty of cabinets on both sides of the room. There is an attached double carport with an attached storage room that is 2 separate areas. NEW LVP has been installed and the whole house has been painted inside and out. NEW privacy fencing around the back yard.
- Type:
- Single Family
- Sq.Ft.:
- 1,860
- Status:
- Active
- Beds:
- 4
- Lot size:
- 0.48 Acres
- Year built:
- 1969
- Baths:
- 2.00
- MLS#:
- 565021
- Subdivision:
- Vaughn Meadows
ADDITIONAL INFORMATION
Welcome to this charming home in Vaughn Meadows! Offering generously sized rooms throughout, this house provides ample space for comfortable living. New carpet has been installed in the living room-dining room combination, and in all bedrooms, giving the home a fresh and cozy feel. Situated on a corner lot, it features plenty of storage options, along with a carport, additional driveway parking, and a covered patio. This home is waiting to welcome its new owner.
- Type:
- Single Family
- Sq.Ft.:
- 2,373
- Status:
- Active
- Beds:
- 4
- Lot size:
- 0.32 Acres
- Year built:
- 1976
- Baths:
- 3.00
- MLS#:
- 565061
- Subdivision:
- Green Acres
ADDITIONAL INFORMATION
- Type:
- Single Family
- Sq.Ft.:
- 2,270
- Status:
- Active
- Beds:
- 4
- Lot size:
- 0.23 Acres
- Year built:
- 1943
- Baths:
- 2.00
- MLS#:
- 565011
- Subdivision:
- Forest Park
ADDITIONAL INFORMATION
PROPERTY IS LOCATED NEAR SOME MAJOR ROADWAYS, SOME SHOPPING, SCHOOLS AND PARKS. PROPERTY IS 1.5 STORY, AND HAS A CONVENTIONAL FOUNDATION, WITH BRICK AND WOOD SIDING, A DRIVEWAY, CENTAL HEAT AND AIR, LIVING ROOM, EAT IN KITCHEN, DINING ROOM, FOUR BEDROOMS AND TWO FULL BATHROOMS. CONDITION AND TYPE OF SYSTEMS UNKNOWN. BUYER TO VERIFY SCHOOLS ZONES IF NEEDED AND RIGHT OF REDEMPTION MAY APPLY.
Open House:
Saturday, 1/4 1:00-5:00PM
- Type:
- Single Family
- Sq.Ft.:
- 2,183
- Status:
- Active
- Beds:
- 4
- Year built:
- 2024
- Baths:
- 3.00
- MLS#:
- 563928
- Subdivision:
- Windsor Hill
ADDITIONAL INFORMATION
The Campbell plan is our BEST-SELLING plan in WINDSOR HILL. This plan is a one-story home with 4 bedrooms and 2.5 baths. When you enter the home there is an extra wide and spacious traditional foyer, you have three guest bedrooms, a full bath, and a powder room on the front of the home. As you make your way through the grand foyer you enter the open concept family/kitchen/dining area of the home. The extra-large family room has windows across the back exterior wall of the house overlooking a large, covered porch. The family room offers vaulted ceiling, and the primary bedroom has trey ceiling. The primary bedroom also offers NOT one but TWO walk-in closets, a garden tub, and a separate shower. Beautiful Quartz countertops in the well-appointed kitchen and bathrooms. The Campbell plan has it all. Windsor Hill is D.R. Horton's newest Gated community located in Montgomery. Windsor Hill is conveniently located off I-85 and Perry Hill Road. The community has quaint streetscapes with mature trees and rear entry homes with alley access. The community is just minutes from The Shoppes at Eastchase with over 60 stores, numerous dining choices, coffee shops, and bakeries. You are also a short distance to banks, big box stores and fitness centers. D.R. Horton, America's Builder, offers unique plan options and many included features for your new home. Our floorplans feature 9’ main level ceilings, Quartz countertops, open spaces, and more. Our homes offer SMART TECHNOLOGY features, quality workmanship, fine design and attention to detail. You’re not just purchasing a new home, but a home to fit your lifestyle. Come see what Windsor Hill has to offer!!
- Type:
- Single Family
- Sq.Ft.:
- 3,309
- Status:
- Active
- Beds:
- 5
- Lot size:
- 0.39 Acres
- Year built:
- 1928
- Baths:
- 3.00
- MLS#:
- 563807
- Subdivision:
- Cloverdale
ADDITIONAL INFORMATION
Stately Cloverdale diamond in the rough! This five bedroom, three bathroom home is just waiting for it's new owner and for someone to breathe some fresh life into this large historic gem. The bones are great and the home boasts all of the Cloverdale charm you are looking for from the hardwood flooring and high ceilings to the heavily detailed crown molding, this home has loads to offer. The main floor is comprised of a formal entry, dining room, sizable living room, parlor, laundry room, two large bedrooms, bathroom, breakfast nook, and a sunroom. The second floor has an office, three additional spacious bedrooms with ample closet storage, and two additional bathrooms. Some additional fantastic features include the large front porch, tons of parking, fenced backyard, professionally manicured lawn, basement storage, and exterior detached storage. Call me or your preferred agent today to schedule your own private tour!
- Type:
- Single Family
- Sq.Ft.:
- 2,048
- Status:
- Active
- Beds:
- 3
- Lot size:
- 0.18 Acres
- Year built:
- 1942
- Baths:
- 3.00
- MLS#:
- 563782
- Subdivision:
- Woodley Terrace
ADDITIONAL INFORMATION
Welcome to 3123 Woodley Terrace, a delightful gem nestled on a peaceful street! As you approach, the beautiful azaleas will be the first thing to catch your eye! Step inside to see the beautifully refinished hardwood floors that flow throughout the first floor, complemented by unique detailing along the staircase. The updated kitchen features a stylish tile backsplash, elegant granite countertops, and custom cabinetry—perfect for both everyday meals and entertaining. This charming home offers two spacious bedrooms on the first floor, while the finished upstairs boasts a third bedroom and additional bathroom. This versatile space is ideal for children or a home office, providing plenty of room to grow. Outside, you’ll find a two-car garage and a nicely sized fenced yard, complete with a lovely stone walkway—perfect for your gardening ambitions or creating a nice space for outdoor gatherings. Recent updates include a new HVAC system and roof installed in 2022, along with fresh interior and exterior paint, refinished floors, and new carpet installed upstairs this year. Don’t miss the opportunity to make this Cloverdale charmer yours!
- Type:
- Single Family
- Sq.Ft.:
- 1,665
- Status:
- Active
- Beds:
- 2
- Lot size:
- 0.16 Acres
- Year built:
- 1986
- Baths:
- 2.00
- MLS#:
- 563707
- Subdivision:
- Hillwood West
ADDITIONAL INFORMATION
NEW PRICE!!!GREAT LOOKING, WELL CARED FOR HOME, TWO LARGE BEDROOMS, TWO BATHS, TWO LIVING AREAS. LARGE GREAT ROOM WITH FIREPLACE AND FLORIDA ROOM THAT COULD BE GAME ROOM, PLAY ROOM OR JUST EXTRA SPACE TO RELAX. TWO CAR CARPORT, FENCED YARD. INSULATED WINDOWS WERE INSPECTED AND SEVERAL WINDOWS WERE REPLACED. REPAINTED THROUGHOUT RECENTLY, ROOF HAS BEEN INSPECTED AS WELL AS HVAC, AND TERMITE INSPECTION. INSPECTED BY ELECTRICIAN TOO. LOW MAINTENANCE HOME, GOOD LOCATION TO SCHOOLS, SHOPPING, RESTAURANTS, JUST A FEW MINUTES TO 1-85. MOVE IN CONDITION !!!!
- Type:
- Single Family
- Sq.Ft.:
- 1,809
- Status:
- Active
- Beds:
- 3
- Lot size:
- 0.37 Acres
- Year built:
- 1940
- Baths:
- 2.00
- MLS#:
- 563602
- Subdivision:
- Cloverdale Ridge
ADDITIONAL INFORMATION
This charming 1940s brick home beautifully blends classic architecture with modern comforts, featuring three bedrooms and two bathrooms. The home begins with a spacious front porch, perfect for relaxing and enjoying the scenic street views of one of Montgomery’s most historic neighborhoods. Inside, the house boasts high ceilings and architectural details throughout, with a large living room complete with a cozy fireplace, leading into a formal dining room, breakfast room, and eat-in kitchen. The property also includes a spacious deck that opens to a backyard filled with mature trees and perennial plants, providing a serene outdoor escape. Additional amenities include a basement for extra storage and a versatile storage shed that can serve as a workshop. The waterproofing system, sump pump, and foundation work has been completed by (AFS) and will transfer to the new owner at closing.
- Type:
- Single Family
- Sq.Ft.:
- 1,837
- Status:
- Active
- Beds:
- 3
- Lot size:
- 0.19 Acres
- Year built:
- 1995
- Baths:
- 2.00
- MLS#:
- 563539
- Subdivision:
- Young Farm
ADDITIONAL INFORMATION
Welcome to this charming 3-bedroom, 2-bathroom home located in the highly sought-after Young Farm neighborhood of Montgomery! Built in 1995, this well-maintained home offers a spacious living area with plenty of natural light. The kitchen features ample cabinet space and a cozy breakfast nook. The primary bedroom includes a private ensuite bathroom, while the two additional bedrooms are generously sized and share a full bath. Enjoy the convenience of an attached garage and a peaceful backyard, perfect for outdoor gatherings. Conveniently located in the heart and surrounded by resources, this home is a must-see! *Home is priced to sell.
- Type:
- Single Family
- Sq.Ft.:
- n/a
- Status:
- Active
- Beds:
- 3
- Lot size:
- 0.26 Acres
- Year built:
- 1940
- Baths:
- 2.00
- MLS#:
- 10374224
- Subdivision:
- Country Club Est
ADDITIONAL INFORMATION
Come check out this adorable 3bed/2bath ranch, in the well sought out area of Midtown. This quaint college town has so much to offer! This home is currently an Airbnb. Whether you are looking for a primary residence, or opportunity to invest, this is a great option for you! From it's low maintenance brick exterior, to it's nice shed and fenced in yard... this home is move in ready! Let's not forget the granite countertops, hardwood/tile flooring and spacious rooms. If that's not enough, you have great views from your screened in porch and covered back deck. Come check it out for yourself! Schedule an appointment and let's make a deal!
- Type:
- Single Family
- Sq.Ft.:
- 1,824
- Status:
- Active
- Beds:
- 3
- Lot size:
- 0.3 Acres
- Year built:
- 1972
- Baths:
- 2.00
- MLS#:
- 563487
- Subdivision:
- Cloverdale/Idlewild
ADDITIONAL INFORMATION
This adorable Cloverdale Cottage will capture your heart! Whether one, two, or a family, this home fits all. Spacious living room with fireplace and lots of built-ins for books and collectibles, dining room for big family gatherings, PLUS cozy den/family room with classic coffered ceilings will satisfy all your living needs. Kitchen overlooks gathering room/breakfast room and allows grown ups to prepare meals while the little ones do homework or play. Elevated rear deck overlooks shady back yard, large brick patio with built-in firepit, and playground -grade jungle-gym for the kids. Back yard also boasts wired and insulated workshop that once was a music studio with additional storage space inside. Check it out today!
- Type:
- Single Family
- Sq.Ft.:
- 1,608
- Status:
- Active
- Beds:
- 3
- Lot size:
- 0.34 Acres
- Year built:
- 1950
- Baths:
- 2.00
- MLS#:
- 563448
- Subdivision:
- Meadow Lane Estates
ADDITIONAL INFORMATION
This charming single-family home located at 2160 Meadowlane Dr in Montgomery, AL offers a cozy atmosphere with a spacious layout. The property features 2 bathrooms, providing convenience for residents. With a finished area of 1,608 sq.ft., there is plenty of room for comfortable living, and a large den with lots of windows. With a large fenced back yard, offering ample outdoor space for relaxation or entertainment. The home exudes character and charm with its historic roots, making it a unique find in the area. Overall, this property is a wonderful opportunity for those seeking a cozy and inviting home in a desirable location.
Information herein is believed to be accurate and timely, but no warranty as such is expressed or implied. Listing information Copyright 2024 Multiple Listing Service, Inc. of Montgomery Area Association of REALTORS®, Inc. The information being provided is for consumers’ personal, non-commercial use and will not be used for any purpose other than to identify prospective properties consumers may be interested in purchasing. The data relating to real estate for sale on this web site comes in part from the IDX Program of the Multiple Listing Service, Inc. of Montgomery Area Association of REALTORS®. Real estate listings held by brokerage firms other than Xome Inc. are governed by MLS Rules and Regulations and detailed information about them includes the name of the listing companies.

The data relating to real estate for sale on this web site comes in part from the Broker Reciprocity Program of Georgia MLS. Real estate listings held by brokerage firms other than this broker are marked with the Broker Reciprocity logo and detailed information about them includes the name of the listing brokers. The broker providing this data believes it to be correct but advises interested parties to confirm them before relying on them in a purchase decision. Copyright 2024 Georgia MLS. All rights reserved.
Montgomery Real Estate
The median home value in Montgomery, AL is $126,700. This is lower than the county median home value of $136,100. The national median home value is $338,100. The average price of homes sold in Montgomery, AL is $126,700. Approximately 45.25% of Montgomery homes are owned, compared to 39.35% rented, while 15.4% are vacant. Montgomery real estate listings include condos, townhomes, and single family homes for sale. Commercial properties are also available. If you see a property you’re interested in, contact a Montgomery real estate agent to arrange a tour today!
Montgomery, Alabama 36106 has a population of 201,022. Montgomery 36106 is more family-centric than the surrounding county with 27.06% of the households containing married families with children. The county average for households married with children is 23.51%.
The median household income in Montgomery, Alabama 36106 is $49,989. The median household income for the surrounding county is $52,511 compared to the national median of $69,021. The median age of people living in Montgomery 36106 is 36.1 years.
Montgomery Weather
The average high temperature in July is 91.4 degrees, with an average low temperature in January of 35.2 degrees. The average rainfall is approximately 51.1 inches per year, with 0.2 inches of snow per year.
