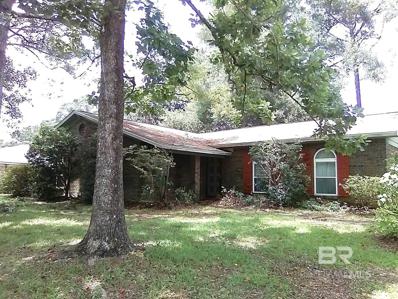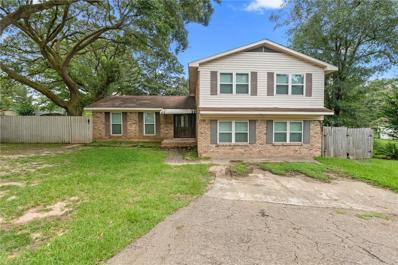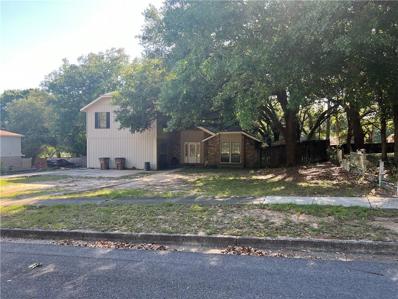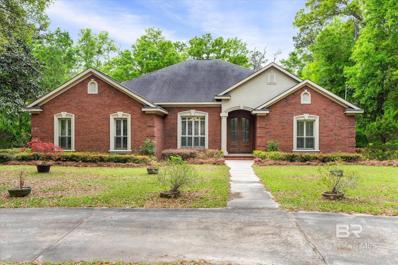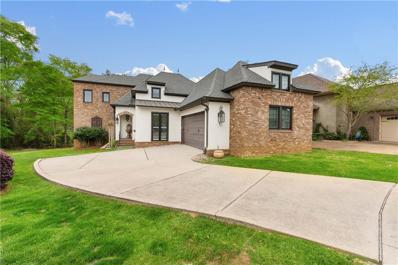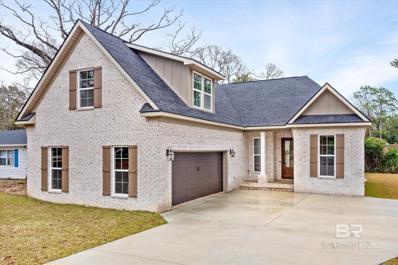Mobile AL Homes for Sale
$245,000
3362 Torrey Drive Mobile, AL 36693
- Type:
- Single Family
- Sq.Ft.:
- 1,754
- Status:
- Active
- Beds:
- 3
- Lot size:
- 0.14 Acres
- Year built:
- 2015
- Baths:
- 2.00
- MLS#:
- 7432644
- Subdivision:
- Longleaf Gates
ADDITIONAL INFORMATION
Great opportunity to own this all brick, 3/2 home in the gated community of Longleaf Gates. Enjoy this neighborhood offering a clubhouse and a community pool area for entertainment. This home has an open floor plan, spacious kitchen with beautiful cabinets, stainless steel appliances, backsplash, and low maintenance vinyl floor in kitchen and wet areas. Upon entering the home, you will encounter an extra room that can be easily converted to an office/bonus room, workout room, or formal dining area. Enjoy the inviting open space and arches. The master bedroom is spacious and the master bath offers a garden tub, separate shower, his/her vanity and walk-in closet. The yard has a covered porch and an added deck to relax. The yard is fenced-in. Look no further. This home is ready for a new buyer! Buyer or buyer's agent to verify all pertinent information contained herein.
- Type:
- Single Family
- Sq.Ft.:
- 2,423
- Status:
- Active
- Beds:
- 5
- Lot size:
- 0.42 Acres
- Year built:
- 1988
- Baths:
- 2.50
- MLS#:
- 7426939
- Subdivision:
- Leesburg
ADDITIONAL INFORMATION
SELLER WILL ENTERTAIN OFFERS BETWEEN $283,000-308,000!!!! ( offering owner financing terms) This charming WHITE SOUTHERN CREOLE-styled home, with a BRAND NEW ROOF, is located in the highly sought-after LEESBURG SUBDIVISION and is just off Cottage Hill and Knollwood, with convenient access to the interstate. Nestled on a peaceful cul-de-sac, this one has been completely renovated from the inside out, and this beauty welcomes you with a covered front porch that spans the front of the home. Step inside a spacious foyer leading to an elegant & spacious formal dining room. Just down the hall, discover a large living room/family room featuring double French doors that open to a brand-spanking new balcony deck overlooking the backyard. This stunning kitchen will impress with a handy breakfast bar, a sunny breakfast room, all-new stainless steel appliances, granite countertops, and a charming built-in china cabinet with a delightful view. With four bedrooms, two full bathrooms, and a half bath, this floor plan is one of the most popular and offers plenty of space for family and guests. The primary suite is located downstairs, near the living areas, and has been completely updated with a custom-designed California closet and a luxurious primary en-suite bathroom that includes double vanities. Upstairs, you'll find three more spacious bedrooms and a full guest bathroom. On the garage level, you’ll find additional space for a home office, plus a large laundry room with a sink next to the double garage. The property features a side-facing garage and boasts all-new amenities, creating a modern living experience within a classic home. The home has been entirely renovated by the sellers, including a newly sodded front yard. Move-in ready, this home is waiting for you to make it your own! Updates include a new roof (2023), 2 AC units, one new, main floor (2024), and a new termite bond with Kelly. HOA fees are $400 annually. Square footage is based on tax records; buyer to verify. ***Currently under 48 hr FROR.
- Type:
- Single Family
- Sq.Ft.:
- 1,674
- Status:
- Active
- Beds:
- 3
- Lot size:
- 0.57 Acres
- Year built:
- 1975
- Baths:
- 2.00
- MLS#:
- 7423303
- Subdivision:
- Oak Terrace
ADDITIONAL INFORMATION
Welcome to Oak Terrace Dr. This meticulously cared for one owner hidden gem is conveniently tucked away in a small cul de sac right off Cottage Hill Road, making it close to schools, shopping and restaurants. This spacious 3 bedroom 2 bath brick home with a big landscaped yard is ready for it's new owner. Step inside the foyer and be greeted by a beautiful brick and ornate iron accent wall creating a touch of elegance to the formal sunken living room and dinning area. The adjacent kitchen featuring a pantry, gas stove and granite counter tops has a breakfast bar overlooking the big family room with wood burning fireplace. This open layout seamlessly connects the kitchen to the dining area, family room and patio making it perfect for entertaining. Step outside to your own private oasis, the screen porch is great for outdoor living. The beautiful yard is complete with shade trees, flower gardens and a nice workshop with power plus a garden shed for lawn equipment. The property also includes a single car garage, providing plenty storage and parking spaces. All 3 bedrooms are a good size and there is so much storage with many closets and pull down attic access. Home comes with all appliances including washer and dryer. Come see the potential and opportunity to make this home your own.Houses on this street rarely become available so schedule a viewing today. Listing company makes no representation as to accuracy of square footage or lot size; buyer or buyers agent to verify any information deemed important.
- Type:
- Other
- Sq.Ft.:
- 4,843
- Status:
- Active
- Beds:
- 4
- Lot size:
- 0.35 Acres
- Year built:
- 1998
- Baths:
- 4.00
- MLS#:
- 365214
- Subdivision:
- Muir Woods
ADDITIONAL INFORMATION
Discover this exquisite 4-bd, 3.5-ba custom-built home with a GUNITE SALTWATER POOL and a 24KW GENERATOR in highly sought-after Muir Woods! Meticulously renovated, this spacious house boasts TWO MASTER SUITES (one on the main level & one upstairs) plus a BONUS ROOM that can serve as a 5th BEDROOM. Multiple living areas, elegant molding & trim, designer windows, high ceilings, hardwood flooring and custom draperies & window treatments enhance the charm of this home. As you enter, you are welcomed into the open concept foyer, dining room, and living room with fireplace that showcase the gorgeous windows and custom features. Just off the foyer is a handsome office with a closet and built-in cabinetry. Enter the expansive gourmet kitchen and gathering room with fireplace and you will be awed by the Taj Mahal stone counters, custom cabinetry, high end stainless appliances, walk-in pantry, huge island with seating, wet bar with its with wine fridge and mini dishwasher, breakfast area with a bay window, and a lovely gathering room with gas fireplace and built-ins. The main level master suite includes a 13x12 SITTING AREA with French doors leading to the COVERED PORCH & POOL AREA, a luxurious master bath with double vanities, soaking tub, separate shower, and two custom designed walk-in closets. All bedrooms are oversized and offer an abundance of closet space and storage. The upstairs master bd also has a sitting area and built-in desk. ALL UPSTAIRS BEDROOMS HAVE CONNECTING BATHS AND WALK-IN CLOSETS. The BONUS/MEDIA room has a bar area with a refrigerator and multiple closets making this room ideal as a 5th bedroom. Outdoors is delightful where you will find a spacious covered patio that overlooks the beautiful pool and professionally landscaped yard. In addition, there’s an attached 3 CAR GARAGE with 2 spaces for large cars or SUVs and a smaller golf cart size garage space. Updates per seller. Listing Co makes no representation as to accuracy of sq ft; buyer to verify.
- Type:
- Other
- Sq.Ft.:
- 2,123
- Status:
- Active
- Beds:
- 4
- Lot size:
- 0.35 Acres
- Year built:
- 1973
- Baths:
- 2.00
- MLS#:
- 364497
- Subdivision:
- Scenic West Estates
ADDITIONAL INFORMATION
This is a Great home with 4 bedrooms, 2 bath, huge rooms, detached storage building, carport, new FORTIFIED ROOF 2021, hvac is updated, sprinkler system, disposal, water heater updated, and nice updated custom windows. The house is ready for you to move in. GET A GREAT DEAL on a nice brick home. GREAT LOCATION Grab this deal for your home or investment. Buyer to measure rooms and house since tax records are estimated. Buyer to verify all information during due diligence.
- Type:
- Single Family
- Sq.Ft.:
- 2,444
- Status:
- Active
- Beds:
- 3
- Lot size:
- 0.31 Acres
- Year built:
- 1968
- Baths:
- 2.50
- MLS#:
- 7409328
- Subdivision:
- Oakleigh Woods
ADDITIONAL INFORMATION
This is a fabulous home in a quiet cul de sac, is convenient to schools, churches and shopping in the Cottage Hill area. This home has granite countertops fitted with a built in electric range oven and microwave. In addition, all windows are 5- star, energy efficient, double hung, double pane throughout the home. The patio is accessed by two double patio doors. Bamboo flooring has been installed in all areas that are not brick except for the carpeted living/dining area. All the interior spaces are accented with crown moldings. The 36,000 gallon in ground plaster pool is ready for your family to enjoy on these hot summer evenings! The L- shape pool sports Kool Decking, pool fence and Hayward brand pool equipment including variable speed pump, automatic chlorinator, infrared sanitizer and pool light. The side yard is adorned with mature trees and is shaded for those hot summer evenings, it's the perfect area for a swing set or gazebo! Call me or your agent to schedule your appointment today! (ANY/ALL UPDATES ARE PER SELLER). LISTING BROKER MAKES NO REPRESENTATION TO SQUARE FOOTAGE ACCURACY, BUYER TO VERIFY.
$289,900
5220 Pinyon Drive Mobile, AL 36693
- Type:
- Single Family
- Sq.Ft.:
- 1,650
- Status:
- Active
- Beds:
- 3
- Year built:
- 2024
- Baths:
- 2.00
- MLS#:
- 7405232
- Subdivision:
- Longleaf Gates
ADDITIONAL INFORMATION
NEW CONSTRUCTION - WELCOME TO LONGLEAF GATES!! This desirable gated community in West Mobile has a lovely pool and clubhouse. The ARIA plan is an excellent, open concept floor plan with three bedrooms, two baths, and a TWO-CAR garage. The kitchen and bathrooms are innovative, with elegant white cabinetry. The kitchen also features stainless steel appliances (electric range, microwave, and dishwasher) catering to all your cooking needs. For extra surface space, the kitchen includes a large granite island which opens up to living space. The home is complimented with gorgeous luxury vinyl plank flooring throughout and plush carpet in the bedrooms only. Separate tub and shower in the primary bath with linen closet and walk-in closet. The front and back porches are covered to ensure maximum outdoor relaxation. ***Community amenities include access to the clubhouse and pool*** The home is being built to Gold FORTIFIED HomeTM certification standards, which may save on homeowners' insurance and comes with a 1-year builder's and 10-year structural warranty. The home is connected with the (SM) SmartHome Technology Package and DEAKO Lighting. Pictures may be similar but not necessarily of subject property, including interior and exterior colors, options, and finishes.
- Type:
- Single Family
- Sq.Ft.:
- 2,091
- Status:
- Active
- Beds:
- 3
- Lot size:
- 0.34 Acres
- Year built:
- 1986
- Baths:
- 2.50
- MLS#:
- 7383194
- Subdivision:
- Lansdowne
ADDITIONAL INFORMATION
Nicely maintained 3 bedroom 2.5 bathroom home with over 2,000 sq ft. Located minutes from all shopping, restaurants, schools and downtown mobile. This home has beautiful ceramic flooring throughout the home. Stone fireplace in the living area. Stainless steel appliances. Large rooms. Plenty of storage space. Nicely sized yard. Sidewalks in the neighborhood to take morning or evening walks. Come see what all this home has to offer! Call your favorite realtor today! All measurements are approximate and not guaranteed! The Seller’s information is deemed reliable but not guaranteed! All items deemed important are to be verified by the buyers and/or the buyer’s agent! This property is subject to court approval. Property is part of an estate.
- Type:
- Other
- Sq.Ft.:
- 3,277
- Status:
- Active
- Beds:
- 4
- Lot size:
- 0.73 Acres
- Year built:
- 2010
- Baths:
- 3.00
- MLS#:
- 360644
- Subdivision:
- Riviere Du Chien
ADDITIONAL INFORMATION
Don't miss this spectacular WATERFRONT property minutes away from I-10 I-65 Downtown shopping and more! This 1 story home sits on almost 1.5 acres offers 100 plus feet of waterfront waiting to be developed into your own private oasis... Conveniently located, split floor plan with nice size den, main bedroom overlooking the property, offers high ceilings, double vanity, separate shower and tub. Circle driveway leading you straight to the entrance of this charming home. Don't miss the opportunity to own a home right by the water at such a great price! This is a fantastic home for someone who is really wanting to enjoy Mobile to its fullest potential. Call today and find your dreams a home...All updates per the seller. Listing company makes no representation as to accuracy of square footage; buyer to verify. Buyer to verify all information during due diligence.
$293,290
5228 Pinyon Drive Mobile, AL 36693
- Type:
- Single Family
- Sq.Ft.:
- 1,650
- Status:
- Active
- Beds:
- 3
- Year built:
- 2024
- Baths:
- 2.00
- MLS#:
- 7365315
- Subdivision:
- Longleaf Gates
ADDITIONAL INFORMATION
NEW CONSTRUCTION: Introducing 5228 Pinyon Drive, one of our new homes in Longleaf Gates in Mobile, Alabama. As you drive into the community on Whitebark Drive, turn left on Pinyon Drive. This charming home is on the left. This Aria floorplan is a 3-bedroom, 2-bathroom home, offers over 1,600 square feet of comfortable living. This single-story layout optimizes living space with an open concept kitchen overlooking the living area, dining room, and covered porch. This home includes luxury vinyl plank in all the common and wet areas. With this home, entertaining is a breeze, as this popular home features the living and dining area in the heart of the home, with a covered porch just steps away. The spacious kitchen features stainless steel appliances, an island with granite countertops and walk-in pantry. Every bedroom has carpeted floors and a closet in each room. Two additional bedrooms share a second bathroom. This home also features a nice laundry room space with privacy doors and a two-car garage for parking or storage. The Aria includes a Home is Connected smart home technology package which allows you to control your home with your smart device while near or away. This home is also being built to Gold FORTIFIED HomeTM certification so see your Sales Representative for details. Pictures may be of a similar home and not necessarily of the subject property. The Aria is a must-see floor plan so schedule your tour today!
$595,000
3584 Rue Royal Mobile, AL 36693
- Type:
- Single Family
- Sq.Ft.:
- 3,328
- Status:
- Active
- Beds:
- 5
- Lot size:
- 0.2 Acres
- Year built:
- 2009
- Baths:
- 4.50
- MLS#:
- 7361366
- Subdivision:
- Woodlands At The Preserve
ADDITIONAL INFORMATION
Introducing 3584 Rue Royal, a captivating real estate gem nestled in the heart of Mobile. Boasting approximately 3300+- square feet, this exquisite property offers a spacious layout with 5 bedrooms and 4.5 baths. Impeccable attention to detail can be found in every single room, showcasing the finest craftsmanship and design elements. A unique feature of this home is its rich history intertwined with modern luxury. The wood beams adorning the interior were salvaged from the aftermath of Hurricane Katrina, adding both character and resilience to the space. Gleaming copper sinks and outdoor lanterns further accentuate the home's charm, creating an inviting atmosphere that welcomes you from the moment you arrive. Indulge in the comfort of custom closets, providing ample storage solutions tailored to your needs. The main bathroom offers a spa-like retreat with a designated vanity area, perfect for unwinding after a long day. Step outside to discover a screened-in back patio, ideal for enjoying al fresco dining or simply relaxing in the fresh air. With its prime location and meticulous craftsmanship, 3584 Rue Royal is more than just a home—it's a sanctuary where luxury meets history. Don't miss your opportunity to experience the elegance and charm of this exceptional property. Schedule your viewing today and discover the endless possibilities awaiting you in this Mobile masterpiece. Information provided is deemed reliable, but not guaranteed. Buyer or Buyer's Agent to verify all pertinent information.
- Type:
- Single Family
- Sq.Ft.:
- 2,144
- Status:
- Active
- Beds:
- 4
- Lot size:
- 0.53 Acres
- Year built:
- 1957
- Baths:
- 2.00
- MLS#:
- 7358816
- Subdivision:
- Skyland Park
ADDITIONAL INFORMATION
My goodness what a nice remodel in Skyland Park sitting on approximately 1/2 acre. As you walk in you are greeted to a large living/dining area that is open to the new kitchen. New cabinets with stunning quartzite countertops and granite island plus brand new appliances and gold plumbing fixtures and cabinet pulls. All of the windows have been replaced with double panes. The master bedroom is huge and wait until you see the master bathroom with a large walk-in shower and double vanities and marble countertop! To top it off all the floors are new LVP. There is a single garage attached to the house and a double garage in the big backyard. Skyline Park is centrally located and a lovely neighborhood. Buyer to verify all information during due diligence.
- Type:
- Other
- Sq.Ft.:
- 2,107
- Status:
- Active
- Beds:
- 4
- Year built:
- 2024
- Baths:
- 3.00
- MLS#:
- 357724
- Subdivision:
- Skyland Park
ADDITIONAL INFORMATION
New Construction... Welcome to 3007 Demetropolis Rd. located in the heart of the city with no HOA. This beautiful open floor plan offers 4 bedrooms, 3 full baths, a 2 car garage and more. This home features a split open floor plan, gorgeous custom dream kitchen with a fabulous island featuring a waterfall stone counter tops, stunning back splash, beautiful pot filler, stainless appliances, great pantry/laundry room. The kitchen is open to the family room with a gorgeous wood accent wall, double French doors overlooking the covered porch with stained wood ceiling. The huge, covered porch is perfect for all entertaining. The main suite has double trey ceiling with crown molding and recessed lighting with a deluxe main bath with stone countertops, gorgeous soaking tub, beautiful huge custom shower, and walk-in closet. The upstairs is a retreat/2nd suite it's private, really large room with a gorgeous bathroom and fixtures. This home has so much to offer definitely a must see! Call today and find your dreams a home.... All updates per the seller. Listing company makes no representation as to accuracy of square footage; buyer to verify. Buyer to verify all information during due diligence.
All information provided is deemed reliable but is not guaranteed or warranted and should be independently verified. The data relating to real estate for sale on this web site comes in part from the IDX/RETS Program of the Gulf Coast Multiple Listing Service, Inc. IDX/RETS real estate listings displayed which are held by other brokerage firms contain the name of the listing firm. The information being provided is for consumer's personal, non-commercial use and will not be used for any purpose other than to identify prospective properties consumers may be interested in purchasing. Copyright 2025 Gulf Coast Multiple Listing Service, Inc. All rights reserved. All information provided is deemed reliable but is not guaranteed or warranted and should be independently verified. Copyright 2025 GCMLS. All rights reserved.

Mobile Real Estate
The median home value in Mobile, AL is $176,000. This is higher than the county median home value of $169,700. The national median home value is $338,100. The average price of homes sold in Mobile, AL is $176,000. Approximately 43.43% of Mobile homes are owned, compared to 41.68% rented, while 14.89% are vacant. Mobile real estate listings include condos, townhomes, and single family homes for sale. Commercial properties are also available. If you see a property you’re interested in, contact a Mobile real estate agent to arrange a tour today!
Mobile, Alabama 36693 has a population of 187,445. Mobile 36693 is less family-centric than the surrounding county with 19.19% of the households containing married families with children. The county average for households married with children is 27.7%.
The median household income in Mobile, Alabama 36693 is $44,780. The median household income for the surrounding county is $51,169 compared to the national median of $69,021. The median age of people living in Mobile 36693 is 37.8 years.
Mobile Weather
The average high temperature in July is 90.6 degrees, with an average low temperature in January of 39.7 degrees. The average rainfall is approximately 66.4 inches per year, with 0.1 inches of snow per year.




