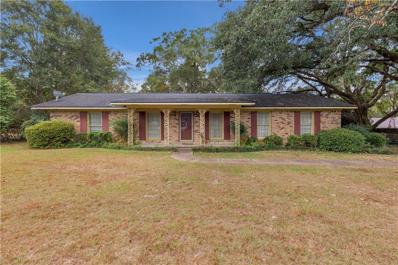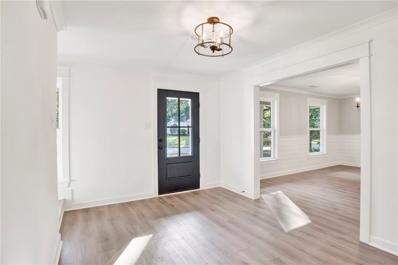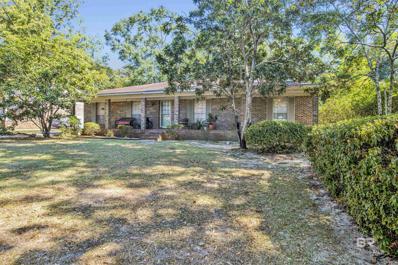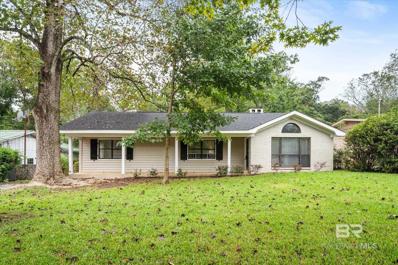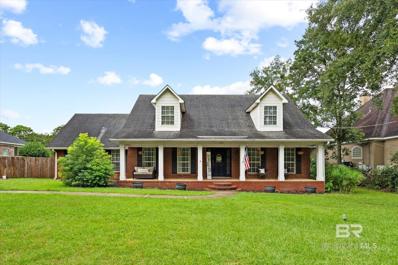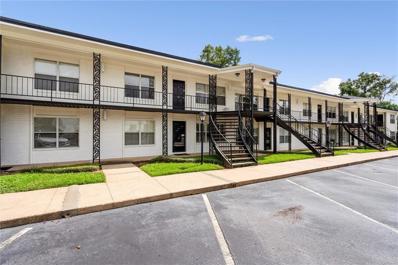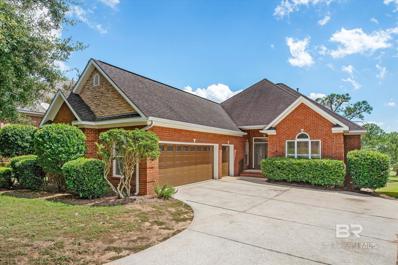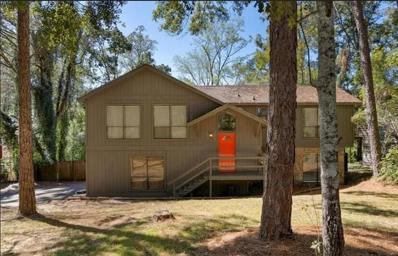Mobile AL Homes for Sale
$164,900
5925 Dixie Lane Mobile, AL 36693
- Type:
- Other
- Sq.Ft.:
- 1,464
- Status:
- Active
- Beds:
- 3
- Lot size:
- 0.49 Acres
- Year built:
- 1976
- Baths:
- 2.00
- MLS#:
- 370484
- Subdivision:
- Rolling Acres
ADDITIONAL INFORMATION
Welcome to 5925 Dixie Ln, a charming 3-bedroom, 2-bathroom brick home located in the desirable West Mobile area. Situated on just under a half-acre lot, this property offers a fantastic opportunity for both families and investors alike. Priced to sell quickly, this home presents tremendous potential for immediate sweat equity through small renovations or updates.Built on a solid slab foundation, this home boasts a functional floor plan with spacious rooms, offering plenty of space for family living or rental potential. Whether you're looking to make this your primary residence or add to your investment portfolio, the opportunity is here.Notable recent updates include a new HVAC system (2022), new ductwork (2023), and a roof that was replaced in 2015. The home is just a short walk to Mobile Christian School and conveniently located near local amenities, making it an ideal location.Don't miss out on this excellent opportunity to own a property with great potential in West Mobile. With a little imagination and effort, you can turn this house into your dream home or a profitable investment. This is an equitable interest listing where seller is selling only an option contract or assigning an interest in a contract, such as a purchase and sale agreement or a contract for deed. In this situation, the seller does not have legal title to the property, but the equitable interest gives seller the right to acquire legal title. Buyer to verify all information during due diligence.
- Type:
- Other
- Sq.Ft.:
- 2,846
- Status:
- Active
- Beds:
- 4
- Year built:
- 2003
- Baths:
- 4.00
- MLS#:
- 370386
- Subdivision:
- Dog River & Trib
ADDITIONAL INFORMATION
THE VIEW!! Quiet & Peaceful, BOATING!! Covered boat house with 2 slips with lifts, it's own private Boat launch, & Dock, Custom built, One owner home. Great floorplan. Primary and additional bedroom on main living level, each with their own bathroom. Master bathroom has 3 closets, double Marble vanities, separate Marble shower with bench, soaking tub & heated towel rack. Full Bathroom in additional bedroom opens to side porch for easy access from outdoor water activities. Open Kitchen/Living Room/Dining Room/Breakfast Room area. Kitchen has stained cabinets, Granite Countertops & Breakfast Bar, there is an additional butcher block top island that stores away in its own closet. Wet Bar in Living room with Gas Log fireplace and bookcases. Full size Elevator from garage to Laundry Room on main level. Laundry room has large deep utility sink and wall ironing board. Upstairs you will find 2 identical bedrooms with Jack -n-Jill style bathroom. Open Loft/Bonus Room. 2 walk-in attic spaces, ideal for storage. Whole house Generac Generator. Triple garage. Concrete driveway. House built on Concrete reenforced Steel Pipe & Steel Beams. Water is deep, owner has 24' Blue Wave Pure Bay Boat and previously had a 27' Sea Ray Cabin Cruiser. Come enjoy the view - from inside the house, on the back porch or sitting on the dock. Fortified Roof=2023; Updated Primary Bath=2021; Hickory Hardwood Floors=2019; Gas Hot Water Heater=2023; Whirlpool Refrigerator=2023; A/C main=2024. *** Listing Broker makes no representation to accuracy of square footage. Buyer to verify. Any/All updates per Seller. *** Buyer to verify all information during due diligence.
$246,000
1330 Polaris Drive Mobile, AL 36693
- Type:
- Single Family
- Sq.Ft.:
- 1,778
- Status:
- Active
- Beds:
- 3
- Lot size:
- 0.44 Acres
- Year built:
- 1958
- Baths:
- 2.00
- MLS#:
- 7482966
- Subdivision:
- Skyland Park
ADDITIONAL INFORMATION
NEW! NEW! NEW! Step into this beautifully renovated 3-bedroom, 2-bathroom home that perfectly blends modern comfort with delightful French country charm. Freshly painted inside and out, this inviting residence features new shutters and wood beams that enhance its curb appeal. Inside, you'll find hardwood flooring, leading to a wood burning fireplace framed by beautiful built-ins. An open dining area perfect for the holidays just off of the updated kitchen which is newly adorned with granite countertops, newly painted wood cabinetry and updated appliances. Throughout the home, new stylish light fixtures add a touch of sophistication to every room. Both bathrooms have been thoughtfully renovated, showcasing modern hardware and finishes. The home also has been given a brand new tankless hot water heater, new breaker box, and newer AC unit with a new thermostat. The 3-car garage has been freshly insulated and offers extra storage or workshop space! The property is situated on a level lot, offering ample outdoor space for relaxation and entertainment in your private backyard, lined with an array of flourishing fruit trees that provide a relaxing setting. Don't miss the opportunity to make this charming home yours, where every detail invites you to unwind and enjoy the beauty of everyday living! Call your Realtor for a showing! ***Buyer to verify all information during due diligence.
$174,195
5213 Perin Road Mobile, AL 36693
- Type:
- Single Family
- Sq.Ft.:
- 1,792
- Status:
- Active
- Beds:
- 3
- Lot size:
- 0.46 Acres
- Year built:
- 1962
- Baths:
- 2.00
- MLS#:
- 7480592
- Subdivision:
- Basswoods
ADDITIONAL INFORMATION
VRP: SELLERS WILL ENTERTAIN OFFERS BETWEEN $174,000 - $195,000. Charming starter home in desirable Basswoods subdivision! This adorable residence features a quaint little front porch, perfect for sipping your morning coffee. Inside, you'll discover a cozy living room, a breakfast area, and a separate dining room ideal for gatherings. The spacious family room, complete with a fireplace, invites relaxation, while the kitchen showcases wood-stained cabinets and a charming window overlooking the backyard. The primary bedroom includes an en-suite bathroom with a tub/shower unit. Down the hall you'll find the two guest bedrooms and a hall bath, also featuring a tub/shower unit. Step outside to enjoy the covered back patio and fenced backyard, perfect for entertaining or enjoying outdoor activities. This home is centrally located with easy access to Hwy. 90 and I-10, and close to schools. Don’t miss out on this opportunity! Home is being sold as-is; no repairs or warranties will be provided.
- Type:
- Single Family
- Sq.Ft.:
- 2,555
- Status:
- Active
- Beds:
- 4
- Lot size:
- 0.31 Acres
- Year built:
- 1978
- Baths:
- 3.50
- MLS#:
- 7481533
- Subdivision:
- Huffman Estates
ADDITIONAL INFORMATION
Completely renovated by Prime Design Homes, this residence beautifully blends modern luxury with timeless charm in a family-friendly neighborhood. The spacious floor plan flows effortlessly, featuring a new main-level primary suite with a custom ensuite bathroom, complete with a custom tile shower and Delta plumbing fixtures. Enjoy a large dining room adorned with upgraded trim and shiplap, and a cozy family room centered around a brick fireplace. The kitchen is a chef's dream, equipped with custom all-wood cabinetry, quartz countertops, Whirlpool stainless steel appliances, a subway tile backsplash, and a design series lighting package. Luxury vinyl plank flooring runs throughout the main living areas, while hardwood stairs lead to the upper level. Upstairs, you'll find a second master suite, two additional bedrooms, and a bathroom, Additional highlights include a fortified roof for homeowner's insurance savings, GAF Timberline architectural roofing, Therma-Tru exterior doors, all-new Hardie siding, Low-E vinyl windows, and (2) Carrier HVAC systems. This home also boasts a large front porch and an asphalt driveway. The stunning in-ground pool completes the outdoor experience. Conveniently located near Mobile Christian School, Medal of Honor Park, and West Mobile shopping and entertainment. Seller is offering $7,500 in buyer incentives, plus a complimentary Whirlpool Stainless Steel French Door Refrigerator with an acceptable offer.
$226,300
2405 Pavan Drive Mobile, AL 36693
- Type:
- Other
- Sq.Ft.:
- 1,972
- Status:
- Active
- Beds:
- 3
- Lot size:
- 1 Acres
- Year built:
- 1977
- Baths:
- 2.00
- MLS#:
- 370093
- Subdivision:
- Alcombury Heights
ADDITIONAL INFORMATION
This charming 1972 sq ft brick residence is a 3 bedrooms and 2 bath home, perfect for comfortable living. Enjoy cozy evenings by the brick fireplace and a kitchen with breakfast nook. Additionally, you will appreciate the convenience of a large laundry room. The property features spacious, well-manicured front and back yards, ideal for outdoor activities. Detached two space carport allows for covered parking! Updates include roof and living room flooring. Location is excellent and in near proximity to the University of South Alabama and Springhill College. Buyer to verify all information during due diligence.
$325,000
4205 Lantern Court Mobile, AL 36693
- Type:
- Ranch
- Sq.Ft.:
- 2,234
- Status:
- Active
- Beds:
- 4
- Lot size:
- 0.3 Acres
- Year built:
- 1969
- Baths:
- 3.00
- MLS#:
- 369818
- Subdivision:
- Oakleigh Woods
ADDITIONAL INFORMATION
Seller to complete some repairs. This beautifully remodeled home offers modern updates in a prime location. The kitchen features stunning new countertops, stainless steel appliances, a charming shiplap bar, and a stylish new backsplash. Throughout the home, you'll find luxury vinyl tile flooring and recessed lighting that adds a contemporary touch. The spacious primary suite includes a concealed safe and well-organized closets. Stylish barn doors are featured on most of the closets, adding character to this thoughtfully upgraded property. Outside, enjoy the fresh look of new sod in the front yard, a newly paved driveway, a new fence, and a lovely patio perfect for outdoor gatherings. The home boasts fantastic curb appeal with a welcoming front porch and a 2-car carport. Buyer to verify all information during due diligence.
$299,900
5217 Pinyon Drive Mobile, AL 36693
- Type:
- Single Family
- Sq.Ft.:
- 1,791
- Status:
- Active
- Beds:
- 4
- Lot size:
- 0.02 Acres
- Year built:
- 2024
- Baths:
- 2.00
- MLS#:
- 7477121
- Subdivision:
- Longleaf Gates
ADDITIONAL INFORMATION
NEW CONSTRUCTION: Welcome to 5217 Pinyon Drive, one of our new homes at Longleaf Gates in Mobile, Alabama. As you drive into the community on Foxtail Drive, take the first left onto Whitebark Drive. Continue straight and follow the curve to the left to Pinyon Drive. This home is located on the right. The Cali floorplan offers 4-bedrooms and 2-bathrooms with over 1,700 square feet. Entering the home there are two bedrooms with a guest bathroom positioned between them. Slightly down on the opposing wall provides access to the garage and a separate laundry area. Tucked in this area is an additional bedroom. A standout feature is the seamless integration of the kitchen, dining area, and great room in an open concept layout, ideal for hosting guests. The kitchen has shaker-style cabinetry, granite countertops, stainless steel appliances, and a corner pantry. The spacious living area includes trey ceilings and leads to a shaded covered porch. The primary bedroom suite serves as a private retreat with a luxurious shower, separate garden tub, double sink vanity, private water closet, and a large walk-in closet. The Cali includes a Home is Connected smart home technology package which allows you to control your home with your smart device while near or away. This home is also being built to Gold FORTIFIED HomeTM certification so see your Sales Representative for details. Pictures may be of a similar home and not necessarily of the subject property. Pictures are representational only. Don’t wait to see this popular floorplan. Schedule your tour today!
- Type:
- Single Family
- Sq.Ft.:
- 1,489
- Status:
- Active
- Beds:
- 3
- Lot size:
- 0.46 Acres
- Baths:
- 2.00
- MLS#:
- 7477025
- Subdivision:
- Highcrest
ADDITIONAL INFORMATION
Welcome to this stunning, completely remodeled home in the sought-after Highcrest subdivision. This beautifully updated residence features three spacious bedrooms and two modern bathrooms, providing the perfect space for families or anyone seeking comfort and style. As you enter, you’ll be greeted by a bright and airy open floor plan, highlighted by new flooring and stylish finishes throughout. The inviting living room seamlessly connects to a gourmet kitchen equipped with stainless steel appliances, granite countertops, and plenty of cabinet space, making it ideal for both cooking and entertaining. The master suite offers a serene retreat, complete with an en-suite bath that showcases contemporary design elements. Two additional bedrooms provide flexibility for guests, a home office, or a growing family. Step outside to discover a charming backyard, perfect for relaxation or outdoor gatherings, all nestled within a peaceful, tree-lined setting. Located near schools, parks, and swim clubs, this home provides easy access to community amenities while being just minutes from the city. Experience the best of suburban living in this quiet neighborhood. This beautifully remodeled home is a must-see! Roof, AC and hot water heater are all under 5 years old. Don't miss out on this incredible opportunity! Call your favorite Realtor today to schedule a viewing. With its prime location and stunning features it won't last long on the market! Seller is a licensed Realtor in the state of Alabama.
$289,900
5705 Ramada Drive S Mobile, AL 36693
- Type:
- Single Family
- Sq.Ft.:
- 2,330
- Status:
- Active
- Beds:
- 4
- Lot size:
- 0.36 Acres
- Year built:
- 1976
- Baths:
- 3.00
- MLS#:
- 7476506
- Subdivision:
- Ramada Estates
ADDITIONAL INFORMATION
Welcome to this beautifully renovated brick ranch-style home! This spacious 4-bedroom, 3-bath residence has been completely transformed, offering modern living with a touch of classic charm. At one end of the home, you’ll find a private 400 sq ft suite featuring one bedroom and a full bath—perfect for an in-law suite or guest quarters. The other end boasts three additional bedrooms and two bathrooms, ensuring plenty of space for family and friends. The heart of the home is the stunning, all-new kitchen, complete with stylish cabinets, sleek countertops, brand-new appliances, and an eye-catching tiled backsplash, ideal for cooking and entertaining. Recent upgrades include a new 30 yr architectural shingle roof, fresh paint throughout, all-new central heating and air, and luxurious vinyl plank flooring, providing both comfort and durability. The bright, open layout invites natural light, creating an inviting atmosphere for gatherings and everyday living. The baths have all new vanities, and new tub surrounds as well as granite tops and new fixtures. This well-built brick home is truly move-in ready, offering flexibility and comfort for today’s lifestyle. Don’t miss your chance to make this stunning property your own!
- Type:
- Single Family
- Sq.Ft.:
- 1,619
- Status:
- Active
- Beds:
- 3
- Lot size:
- 0.27 Acres
- Year built:
- 1987
- Baths:
- 2.00
- MLS#:
- 7474657
- Subdivision:
- Vista Ridge
ADDITIONAL INFORMATION
This amazing property is ready for new owners! New roof installed 12/2024. From the moment you arrive you can only appreciate and love the amazing curb appeal and horseshoe driveway. As you enter the home you are captivated by the large ceilings and fireplace in the living room. The kitchen connects to two dining areas, perfect for entertaining friends and loved ones. The bedrooms are large with larger sized closets. The backyard is the perfect peaceful oasis with a deck for everyone to enjoy when having company or spending time out back. There is also a deck coming from the main bedroom perfect for those outdoor lovers. This home features so much more it is a for sure must see! This property qualifies for down payment assistance!
$239,259
2404 PAVAN DRIVE Mobile, AL 36693
- Type:
- Ranch
- Sq.Ft.:
- 1,959
- Status:
- Active
- Beds:
- 3
- Lot size:
- 0.48 Acres
- Year built:
- 1986
- Baths:
- 2.00
- MLS#:
- 369422
- Subdivision:
- Pavan Place
ADDITIONAL INFORMATION
VRM: Sellers will entertain offers between $239,000-$259,000. Welcome home to 2404 Pavan Dr. this 3-bedroom,2 bath is conveniently located off of Cottage Hill. This home has plenty of space from outdoors to indoors, with a living room, den and dining room. Plus, the beautiful kitchen with granite countertops, that also has access to the back yard for all your entertaining needs. All 3 bedrooms have carpet (2022), the primary has the laundry room off the bathroom which is super convenient when having guest over! This is a MUST SEE IN PERSON! So, call your FAVORITE REALTOR today for a personal tour and let's get you into your new home! Listing Broker makes no representation to accuracy of square footage or updates. Any/All updates per seller(s). Buyer and/or buyer’s agent to verify any/all information. Home sold AS IS, WHERE IS! Buyer to verify all information during due diligence.
$219,900
6316 Ironwood Court Mobile, AL 36693
- Type:
- Single Family
- Sq.Ft.:
- 1,696
- Status:
- Active
- Beds:
- 3
- Lot size:
- 0.33 Acres
- Year built:
- 1983
- Baths:
- 2.00
- MLS#:
- 7467661
- Subdivision:
- Southridge
ADDITIONAL INFORMATION
Welcome to 6316 Ironwood Ct, a charming 3-bedroom, 2-bath Creole Cottage nestled in the sought-after Southridge Subdivision. This beautiful home sits on a corner lot adorned with majestic oak trees, providing a serene and picturesque setting. The inviting floor plan includes one bedroom and a full bath on the main floor, with two additional bedrooms upstairs. The family room is a highlight of the home, featuring an impressive set of built-in cabinets and a cozy fireplace, perfect for relaxing and entertaining. Home has a beautiful fenced in backyard. Call your favorite realtor today to schedule a showing.
- Type:
- Single Family
- Sq.Ft.:
- 1,839
- Status:
- Active
- Beds:
- 3
- Lot size:
- 0.28 Acres
- Baths:
- 1.50
- MLS#:
- 7461810
- Subdivision:
- Crestview
ADDITIONAL INFORMATION
Fabulous home in the desireable neighborhood of Crestview subdivision. At this price with approximately 1839sqft this home will not last long!! No HOA! Updates per seller: Outside freshly painted, New Laminate floors in Living Room and Den, Roof Replaced July 2022, additional blown in attic insulation July 2023 and interior paint 2022. You will love the spacious bonus room with its own entrace which could be used as a mother-in-law suite, man's cave, playroom, craft room or office. Nice storage shed and doghouse in the backyard. The neighborhood has a very nice park with a pavilion, playground, baseball field, basketball and tennis court, volleyball net and walking trails. Within minutes to shopping, restaurants and the interstate.
- Type:
- Other
- Sq.Ft.:
- 2,922
- Status:
- Active
- Beds:
- 4
- Lot size:
- 0.34 Acres
- Year built:
- 1988
- Baths:
- 4.00
- MLS#:
- 368081
- Subdivision:
- Riviere du Chien Country Club Es
ADDITIONAL INFORMATION
Beautifully renovated 4 bedroom home with 2 full baths and 2 half baths! Great location in a quiet area of Riviere Du Chien. There is a kayak launch conveniently located just around the corner, and a boat launch just minutes away.... This is a very custom home with loads of amenities. You will love the fabulous gourmet kitchen which is open to the family room. It boasts exquisite cabinetry, granite counters, top of the line stainless appliances, designer tile flooring and backsplash, breakfast bar, and a spacious dining area. The main suite is downstairs, and features a spa like master bath with double vanities, jetted garden tub, oversize separate shower, and huge walk-in closet/dressing room. Also located on the first floor is a, office, a billiard room, powder room, and a laundry room with built-in cabinet and counter space. Upstairs there are 3 bedrooms, a theater room, full bath and a half bath. All bathrooms have been completely renovated. Other special features include hardwood flooring, updated lighting, plantation shutters and blinds, spectacular deck, outside fireplace, fenced yard all located on the 13th hole of the newly renovated golf course currently being renovated! Call today and find your dreams a home....All updates per the seller. Listing company makes no representation as to accuracy of square footage; buyer to verify. Buyer to verify all information during due diligence.
- Type:
- Single Family
- Sq.Ft.:
- 2,722
- Status:
- Active
- Beds:
- 5
- Lot size:
- 0.25 Acres
- Year built:
- 2008
- Baths:
- 3.50
- MLS#:
- 7457455
- Subdivision:
- Huffman Estates
ADDITIONAL INFORMATION
**VALUE RANGE MARKET: SELLER WILL ENTERTAIN OFFERS BETWEEN 445,000-475,000** Beautiful, custom home in the lovely Huffman Estates subdivision. This home draws you in from the moment you pull into the driveway with its brick architecture. Through the front door, you see the large dining room to your left, ready for family gatherings, as well as the open family room. The grand, vaulted ceilings in the family room and the wood-burning fire place make it feel even bigger, but still cozy. The kitchen is complete with an eat-in breakfast area as well as a counter-bar and ample counter and cabinet space. Down the hall you will come to the primary bedroom, separated from the rest of the home to give more privacy. It is complete with an en-suite with a separate soaking tub and walk in shower as well as a walk in closet. Also on the main level is another bedroom with a connected bathroom. This makes for a great guest room or in-law suite! Up stairs there are 3 more bedrooms and another bathroom. Outside, you have a covered patio, great for grilling while watching kids play! This home is move in ready and waiting for you!! Roof replaced in 2018 and downstairs HVAC in 2020. The perfect family oasis! Don't miss your opportunity to check it out!
- Type:
- Other
- Sq.Ft.:
- 3,026
- Status:
- Active
- Beds:
- 4
- Year built:
- 2004
- Baths:
- 3.00
- MLS#:
- 368013
- Subdivision:
- Heron Lakes
ADDITIONAL INFORMATION
Heron Lakes, this home has a great view of Number 3 fairway of Heron Lakes Golf Club. As you enter the home, you will notice the spacious open floor plan with high ceilings. Formal dining room, living room, and a great screened in back porch, great for entertaining and relaxing. On the main level are 2 bedrooms and 2 baths split floor plan with the primary bedroom including a large bath with a garden tub, tiled walk in shower, and dual vanities, all overlooking the golf course. On the lower level, there are two bedrooms, 1 bath and a bonus room. Oversized two car enclosed garage. Listing company makes no representation as to accuracy of square footage; buyer to verify. Buyer to verify all information during due diligence.
$327,000
4220 Vega Drive Mobile, AL 36693
- Type:
- Single Family
- Sq.Ft.:
- 2,100
- Status:
- Active
- Beds:
- 4
- Lot size:
- 0.59 Acres
- Baths:
- 2.50
- MLS#:
- 7452298
- Subdivision:
- Skyland Park
ADDITIONAL INFORMATION
Welcome to your forever home! The most charming ranch style house in the sought after Skyland Park subdivision is the epitome of southern charm! This home has been completely renovated from top to bottom with no expense spared! As you enter the front door you are greeted with an open concept living, kitchen and dining area. The crown jewel of the house, the kitchen, is truly a chef's dream. Gorgeous granite counter tops complement the stainless steel Samsung appliances, with an island large enough to seat five people comfortably. Ample cabinet space will allow you space and storage for all those dishes and appliances you'll need for entertaining. Just off the kitchen you'll notice a half bath and a walk in pantry. You will find the main area of the house truly is an entertainers dream. One side of the house features three incredible size guest bedrooms with a spacious bath. On the opposite end of the house you will find the primary suite with a walk in closet to be envied. The primary bath consists of a double vanity and a massive walk-in shower. You'll find no lack of storage throughout the home with an extra storage shed outside just off the patio. With a completely fenced backyard, you can be at ease letting the human and fur babies run free. You'll see the elegant custom touches and designs all through-out the home letting you know no corner was cut. Centrally located, you will never be far from all the shops, dining and entertainment Mobile has to offer, and just 10 minutes to I65 you'll have ease of access to go anywhere! With too many features to list this home is one that you must see to believe. Call your favorite Realtor today because this one won't last long!
$295,400
5272 Pinyon Drive Mobile, AL 36693
- Type:
- Single Family
- Sq.Ft.:
- 1,650
- Status:
- Active
- Beds:
- 3
- Year built:
- 2024
- Baths:
- 2.00
- MLS#:
- 7456136
- Subdivision:
- Longleaf Gates
ADDITIONAL INFORMATION
NEW CONSTRUCTION: Introducing 5272 Pinyon Drive, one of our new homes in Longleaf Gates in Mobile, Alabama. As you drive into the community on Whitebark Drive, turn left on Pinyon Drive. This charming home is on the last corner lot on the left. This Aria floorplan is a 3-bedroom, 2-bathroom home has a side entry 2-car garage and offers over 1,600 square feet of comfortable living. This single-story layout optimizes living space with an open concept kitchen overlooking the living area, dining room, and covered porch. This home includes luxury vinyl plank in all the common and wet areas. With this home, entertaining is a breeze, as this popular home features the living and dining area in the heart of the home, with a covered porch just steps away. The spacious kitchen features stainless steel appliances, an island with granite countertops and walk-in pantry. Every bedroom has carpeted floors and a closet in each room. Two additional bedrooms share a second bathroom. This home also features a nice laundry room space with privacy doors and a two-car garage for parking or storage. The Aria includes a Home is Connected smart home technology package which allows you to control your home with your smart device while near or away. This home is also being built to Gold FORTIFIED HomeTM certification so see your Sales Representative for details. Pictures may be of a similar home and not necessarily of the subject property. Pictures are representational only. The Aria is a must-see floor plan so schedule your tour today!
$239,900
2500 Woodland Road Mobile, AL 36693
- Type:
- Single Family
- Sq.Ft.:
- 1,586
- Status:
- Active
- Beds:
- 4
- Lot size:
- 0.38 Acres
- Year built:
- 1972
- Baths:
- 2.00
- MLS#:
- 7455699
- Subdivision:
- Rolling Acres
ADDITIONAL INFORMATION
Experience modern elegance in the heart of West Mobile’s coveted Rolling Acres neighborhood! This completely remodeled 4-bedroom, 2-bathroom brick home is move-in ready and crafted for contemporary living. The open floor plan designed with both style and functionality in mind features a large island, ideal for entertaining family and friends, and a sleek Samsung appliance suite that makes cooking a breeze. Unwind in the spacious bedrooms and rejuvenate in the stylish bathrooms after a long day. The laundry room, which includes a utility sink, offers practical space for folding and storage. The room could possibly serve as extra kitchen storage if needed. Enjoy serene moments throughout the day in your private, fenced in backyard where you’ll find a well-manicured, beautifully landscaped oasis that is perfect for relaxing or entertainment. Located within walking distances to top-rated schools and convenient shopping, this home truly has it all. Act fast-homes like this don’t stay on the market for long! The listing part makes no representation of square footage. Buyer to verify!
$299,000
3815 Hillcrest Lane Mobile, AL 36693
- Type:
- Single Family
- Sq.Ft.:
- 2,024
- Status:
- Active
- Beds:
- 3
- Lot size:
- 0.54 Acres
- Baths:
- 2.00
- MLS#:
- 7454221
- Subdivision:
- Sky Ranch
ADDITIONAL INFORMATION
Welcome to 3815 Hillcrest Lane. The minute you walk in you will know you have found your home. Nestled under gorgeous oak tree, makes the perfect setting for the home. Sitting on a large lot giving you a great morning view of the sun coming up. The kitchen features include: A Large Granite hop-up bar with loads of beautiful cabinets, gas cook top range, separate gas oven and a built in microwave with a flush mount stainless steel dishwasher. A separate formal dining room that can easily seat 12, opens into a formal living room. Separate family room with beautiful shelving and a wet bar that will be perfect for entertaining. All Three bedroom are over-sized featuring the split bedroom plan. In the Master bathroom you will find a relaxing over-sized whirlpool tub and a separate shower, super-size large marble bathroom counter with a single sink, large full length to the ceiling mirror with lots of light coming in. Also has the perfect separate marble "make-up" station. This is a one of a kind bathroom that has a walk-in closet to die for. The additional bedrooms both feature large double size closets. Off from the family room you will find a covered patio that you will see is the heart of this home. Freshly painted throughout and ready for you. Make your appointment today. Buyer to verify accuracy.
- Type:
- Single Family
- Sq.Ft.:
- 1,471
- Status:
- Active
- Beds:
- 3
- Lot size:
- 0.51 Acres
- Year built:
- 1989
- Baths:
- 1.50
- MLS#:
- 7452177
- Subdivision:
- Oak Terrace
ADDITIONAL INFORMATION
Major Price Reduction ! Owner says sell it ! Come see this newly updated move in ready home on a quite cul de sac conveniently located near stores and restaurants. This lovely 3 bed 1 1/2 bath brick home has a bonus room with built in bookshelves and desk off the kitchen that could be a 4th bedroom, office or den. This area may not be reflected in public record sq footage making the home larger that stated. Recent improvements include new flooring, light fixtures, fresh paint, appliances and brand new energy efficient windows plus a beautiful wide glass door to view the patio and tranquil private backyard with a large storage building. The Appliances, window blinds and tables are all included. Call your favorite realtor today so you can have the big front porch decorated for the holidays. Buyers and/or buyers agent to verify any information deemed important.
$325,000
2265 East Road Mobile, AL 36693
- Type:
- Single Family
- Sq.Ft.:
- 2,575
- Status:
- Active
- Beds:
- 3
- Lot size:
- 0.37 Acres
- Year built:
- 1999
- Baths:
- 2.50
- MLS#:
- 7453313
- Subdivision:
- Collins
ADDITIONAL INFORMATION
Welcome Home! This magnificent 3 story Creole-style home has all the best aspects of southern living. This spacious 3-bedroom, 3-bathroom home offers the perfect blend of comfort and luxury. Located just 2 minutes away from Medal of Honor Park, and 10 minutes from all the popular restaurants downtown makes this property ideal for everyday living and enjoying local businesses. Sticking with southern traditions, this home features unique 9 ft. ceilings on the main story of the house that is connected to a wonderful covered deck, perfect for grilling or hosting guests. The upstairs bedrooms are very spacious and feature new carpet and flooring, with big closets in each room. These rooms are also connected with a spectacular Jack-and-Jill full bath, perfect for kids. Last but not least, there is the very large Den in the bottom story of the house. This is perfect for an entertainment room, home gym, theater, etc. The backyard of this lovely home features a tool shed along with great privacy from neighbors. The house also features a new roof that is only 2 years old so do not miss out on this exceptional property that combines style, functionality, and the perfect outdoor escape. Schedule your showing today and make this house your forever home! All updates per the seller. Listing company makes no representation as to accuracy of square footage; buyer to verify.
- Type:
- Single Family
- Sq.Ft.:
- 1,890
- Status:
- Active
- Beds:
- 3
- Lot size:
- 0.2 Acres
- Year built:
- 1967
- Baths:
- 2.00
- MLS#:
- 7450833
- Subdivision:
- Basswoods
ADDITIONAL INFORMATION
Seller will contribute toward buyer closing cost with acceptable offer. Nice brick home with whole house generator and newly refinished hardwood floors in excellent location . This home has a great floor plan and new paint and flooring . This home has a double attached carport and attached covered patio on concrete slab just off of the kitchen area perfect for grilling and enjoying the outdoors. There are all new appliances and butcher block countertops. The windows have been updated and the exterior is brick with siding making for low cost maintenance. The backyard is fenced and has lots of natural shade and mature trees in a beautiful natural setting. The kitchen opens to the eat in kitchen area which leads to the covered patio . The large den/family room has built in cabinets and access to the covered patio. The backyard has a large parking pad ample for additional toys or vehicles.
- Type:
- Single Family
- Sq.Ft.:
- 2,214
- Status:
- Active
- Beds:
- 5
- Lot size:
- 0.31 Acres
- Baths:
- 1.00
- MLS#:
- 7446336
- Subdivision:
- Cross Creek
ADDITIONAL INFORMATION
This charming home is ready for its next owner to bring it back to its full glory, offering a fantastic opportunity for those with a vision and a love for home improvement. This property isn't in a financeable condition and will require a buyer to come in with all cash or some other creative purchasing strategy.

All information provided is deemed reliable but is not guaranteed or warranted and should be independently verified. The data relating to real estate for sale on this web site comes in part from the IDX/RETS Program of the Gulf Coast Multiple Listing Service, Inc. IDX/RETS real estate listings displayed which are held by other brokerage firms contain the name of the listing firm. The information being provided is for consumer's personal, non-commercial use and will not be used for any purpose other than to identify prospective properties consumers may be interested in purchasing. Copyright 2025 Gulf Coast Multiple Listing Service, Inc. All rights reserved. All information provided is deemed reliable but is not guaranteed or warranted and should be independently verified. Copyright 2025 GCMLS. All rights reserved.
Mobile Real Estate
The median home value in Mobile, AL is $176,000. This is higher than the county median home value of $169,700. The national median home value is $338,100. The average price of homes sold in Mobile, AL is $176,000. Approximately 43.43% of Mobile homes are owned, compared to 41.68% rented, while 14.89% are vacant. Mobile real estate listings include condos, townhomes, and single family homes for sale. Commercial properties are also available. If you see a property you’re interested in, contact a Mobile real estate agent to arrange a tour today!
Mobile, Alabama 36693 has a population of 187,445. Mobile 36693 is less family-centric than the surrounding county with 19.19% of the households containing married families with children. The county average for households married with children is 27.7%.
The median household income in Mobile, Alabama 36693 is $44,780. The median household income for the surrounding county is $51,169 compared to the national median of $69,021. The median age of people living in Mobile 36693 is 37.8 years.
Mobile Weather
The average high temperature in July is 90.6 degrees, with an average low temperature in January of 39.7 degrees. The average rainfall is approximately 66.4 inches per year, with 0.1 inches of snow per year.



