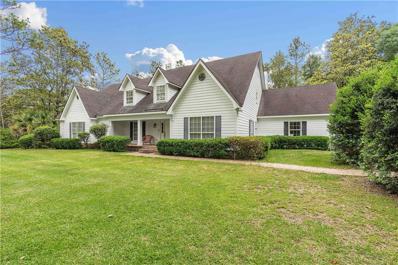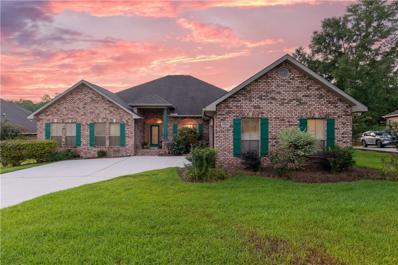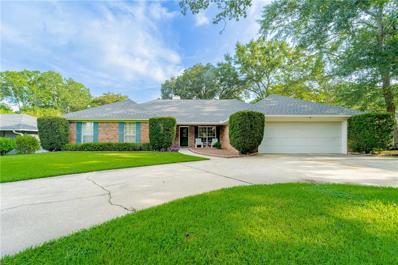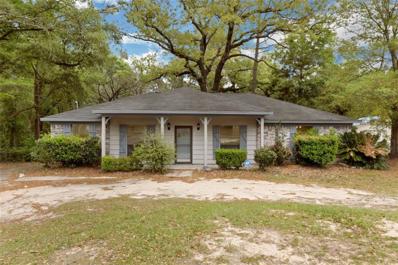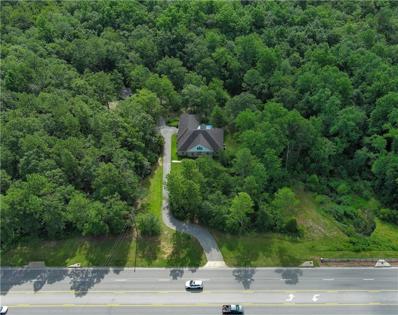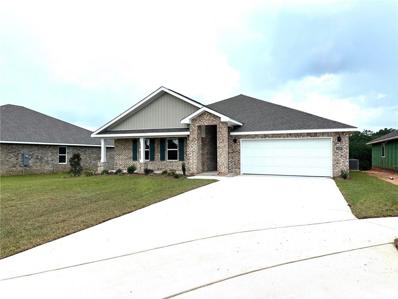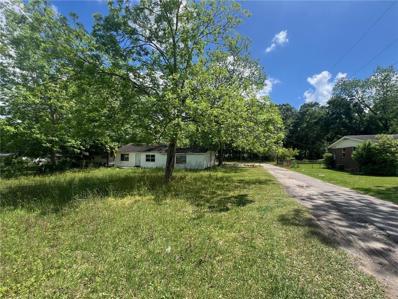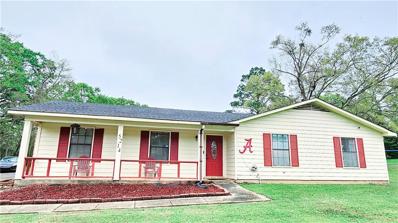Mobile AL Homes for Sale
$739,900
8751 Winford Way Mobile, AL 36619
- Type:
- Single Family
- Sq.Ft.:
- 5,919
- Status:
- Active
- Beds:
- 5
- Lot size:
- 4.24 Acres
- Year built:
- 1985
- Baths:
- 3.50
- MLS#:
- 7450601
- Subdivision:
- Winford
ADDITIONAL INFORMATION
Welcome to your spacious ranch-style retreat, nestled on nearly 4.2 acres of west mobile land! This home offers almost 6,000 square feet of living space across three levels, providing ample room for comfortable living and entertaining. Step inside to discover a thoughtfully designed interior boasting 5 bedrooms and 3.5 bathrooms. The main level features a primary bedroom and a convenient mother-in-law suite, ensuring flexibility and privacy for all occupants. Cozy up by one of three wood-burning fireplaces located in the master bedroom, family room, and living room, adding warmth and charm to chilly evenings. The heart of the home is the expansive kitchen, complete with two kitchen islands and elegant granite countertops, providing plenty of space for meal preparation and casual dining. Updates include a new dishwasher, double oven, and water heater. Upstairs, a loft area overlooks the master bedroom, adding a unique architectural element and additional living space. Outside, enjoy the tranquility of the countryside from the huge covered back deck, perfect for hosting gatherings or simply relaxing in the fresh air. Cool off on hot summer days in the above-ground pool. For those with equestrian interests, a barn with 2 stalls, a tack room, and space for hay awaits, providing ample room for your four-legged friends. Best of all, there's no HOA, and barn animals are welcome, offering the freedom to enjoy country living to the fullest. Don't miss the opportunity to own this expansive ranch-style home with endless possibilities for customization and enjoyment. Schedule a showing today and experience the best of rural living!
$499,900
3853 Dwight Court Mobile, AL 36619
- Type:
- Single Family
- Sq.Ft.:
- 3,969
- Status:
- Active
- Beds:
- 4
- Lot size:
- 0.47 Acres
- Year built:
- 2010
- Baths:
- 3.00
- MLS#:
- 7446267
- Subdivision:
- Legacy At Saybrook
ADDITIONAL INFORMATION
Welcome to 3853 Dwight Ct, Mobile, AL 36619 This stunning 4-bedroom, 3-bathroom home in the sought-after West Mobile's Saybrook neighborhood, perfectly blends modern luxury with timeless charm. Whether you're a first-time buyer or a growing family, this property offers an inviting retreat with a harmonious mix of classic design and contemporary amenities. Step inside to find an expansive open floor plan that seamlessly connects the living, dining, and entertaining spaces. The home is bathed in natural light, enhancing the spacious layout. The gourmet kitchen features granite countertops, stainless steel appliances, and an open concept that allows you to cook and entertain simultaneously. The separate dining room is large enough to accommodate your dream dining table while still being open to the living room. This split-bedroom home includes hardwood floors, a tank less water heater, a gas fireplace, and tray ceilings in both the living and master bedrooms. The master suite is a luxurious retreat with his-and-her closets, double vanities, and more. The newly added four-seasons sunroom is a standout feature, offering a versatile space for year-round enjoyment, whether as a serene retreat or an extension of your entertaining area. Outside, the brand-new patio is perfect for hosting outdoor gatherings or simply relaxing in the tranquil surroundings. Situated on a quiet cul-de-sac, this property offers privacy while still being conveniently located near schools, parks, and community amenities. Recent updates include fresh interior paint (2024), new bedroom flooring (2023), and a sunroom and deck with a roof added in 2023. The privacy fence installed in 2023, ensures your outdoor space remains peaceful, while the inside HVAC unit, replaced in 2018, provides comfort and peace of mind. This home truly has it all and is sure to capture everyone's attention. Updates are per seller. Buyer to verify all pertinent information during the due diligence period. Schedule your private showing today and see why this exceptional property won't stay on the market for long!
$525,000
3823 Higgins Road Mobile, AL 36619
- Type:
- Single Family
- Sq.Ft.:
- 2,619
- Status:
- Active
- Beds:
- 3
- Lot size:
- 0.38 Acres
- Year built:
- 1992
- Baths:
- 2.00
- MLS#:
- 7440641
- Subdivision:
- Belle Isle
ADDITIONAL INFORMATION
Welcome to your own slice of paradise! 3823 Higgins Road is a one owner, charming waterfront property with direct access to Dog River that offers 2,619 sqft of comfort! This home features 3 bedrooms, 2 bathrooms, an oversized kitchen, a 2 car garage with an extra room for tools and/or storage and AMAZING views! This home is equipped with a whole home generator and hurricane shutters. Enjoy the above ground saltwater pool overlooking the canal, complete with a boat house, boat lift and dock for easy water access. The large back patio features a gas stove top and double pane windows that can be removed to reveal a screened porch, perfect for soaking in those southern sunsets with friends and family! Call your favorite agent to schedule a showing so you can live the waterfront lifestyle!
- Type:
- Single Family
- Sq.Ft.:
- 2,495
- Status:
- Active
- Beds:
- 5
- Year built:
- 2024
- Baths:
- 3.00
- MLS#:
- 7437161
- Subdivision:
- Valor Ridge
ADDITIONAL INFORMATION
NEW CONSTRUCTION- Welcome to 8169 Valor Ridge Way North in Mobile, Alabama, one of our new homes at Valor Ridge. As you enter the community on Valor Ridge Way North, this charming home is toward the back on the left. This Sawyer floorplan is a single story offering 5-bedrooms, 3-bathrooms and a 2-car garage with nearly 2,500 square feet of living space. Entering the foyer there are three bedrooms that share a full-size bathroom with a vanity, linen closet and shower/tub combination. The open concept living space is open to the kitchen and dining room. Entertaining is a breeze in this spacious kitchen with a granite countertop island and a spacious. Off the kitchen area is a laundry room allowing access out to the two-car garage. Located off the dining area is a patio a door allowing access to the covered porch, a second full size bathroom and a fourth bedroom. The primary bedroom offers an ensuite with a double sink vanity with granite countertop, separate shower and garden tub with a spacious walk-in closet. Like all homes in Valor Ridge, the Sawyer includes a Home is Connected smart home technology package which allows you to control your home with your smart device while near or away. This home is also being built to Gold FORTIFIED HomeTM certification so see your Sales Representative for details. Pictures are of a similar home and not necessarily of the subject property. Don’t wait to see the Sawyer, schedule your tour today!
- Type:
- Single Family
- Sq.Ft.:
- 2,495
- Status:
- Active
- Beds:
- 5
- Year built:
- 2024
- Baths:
- 3.00
- MLS#:
- 7437142
- Subdivision:
- Valor Ridge
ADDITIONAL INFORMATION
NEW CONSTRUCTION _ Welcome to 8055 Valor Ridge Way North in Mobile, Alabama, one of our new homes at Valor Ridge. As you enter the community on Valor Ridge Way North, this charming home is on the left. This Sawyer floorplan is a single story offering 5-bedrooms, 3-bathrooms and a 2-car garage with nearly 2,500 square feet of living space. Entering the foyer there are three bedrooms that share a full-size bathroom with a vanity, linen closet and shower/tub combination. The open concept living space is open to the kitchen and dining room. Entertaining is a breeze in this spacious kitchen with a granite countertop island and a spacious. Off the kitchen area is a laundry room allowing access out to the two-car garage. Located off the dining area is a patio a door allowing access to the covered porch, a second full size bathroom and a fourth bedroom. The primary bedroom offers an ensuite with a double sink vanity with granite countertop, separate shower and garden tub with a spacious walk-in closet. Like all ho
- Type:
- Single Family
- Sq.Ft.:
- 2,289
- Status:
- Active
- Beds:
- 4
- Year built:
- 2024
- Baths:
- 2.00
- MLS#:
- 7432425
- Subdivision:
- Valor Ridge
ADDITIONAL INFORMATION
NEW CONSTRUCTION: Step into 8124 Valor Ridge Way North at Valor Ridge in Mobile, Alabama. As you enter the community on Valor Ridge Way North, the home is on the right. The Denton is a best-selling floorplan featuring 4-bedrooms, 2-bathrooms in over 2,200 square feet of living space with a 2-car garage. As you enter the home through the front foyer, you walk past garage access, a short hallway with three bedrooms. These bedrooms have access to a full bathroom with double sink vanity and shower/tub combination. The laundry room is also positioned down this hallway. The kitchen overlooks the living area, dining room, and covered porch. Entertaining is a breeze, as this popular single-family home features a spacious granite kitchen island, dining area and a spacious pantry for extra storage. The primary bedroom has an ensuite bathroom with a double vanity, separate shower and garden tub with a spacious walk-in closet providing ample space for storage. The Denton includes a Home is Connected smart home techn
- Type:
- Single Family
- Sq.Ft.:
- 2,289
- Status:
- Active
- Beds:
- 4
- Year built:
- 2024
- Baths:
- 2.00
- MLS#:
- 7432172
- Subdivision:
- Valor Ridge
ADDITIONAL INFORMATION
NEW CONSTRUCTION: Step into 8007 Valor Ridge Way North at Valor Ridge in Mobile, Alabama. As you enter the community on Valor Ridge Way North, the home is on the right. The Denton is a best-selling floorplan featuring 4-bedrooms, 2-bathrooms in over 2,200 square feet of living space with a 2-car garage. As you enter the home through the front foyer, you walk past garage access, a short hallway with three bedrooms. These bedrooms have access to a full bathroom with double sink vanity and shower/tub combination. The laundry room is also positioned down this hallway. The kitchen overlooks the living area, dining room, and covered porch. Entertaining is a breeze, as this popular single-family home features a spacious granite kitchen island, dining area and a spacious pantry for extra storage. The primary bedroom has an ensuite bathroom with a double vanity, separate shower and garden tub with a spacious walk-in closet providing ample space for storage. The Denton includes a Home is Connected smart home technology
- Type:
- Single Family
- Sq.Ft.:
- 2,496
- Status:
- Active
- Beds:
- 3
- Lot size:
- 0.31 Acres
- Year built:
- 2009
- Baths:
- 2.00
- MLS#:
- 7428247
- Subdivision:
- Southbend
ADDITIONAL INFORMATION
48 hour first right of refusal....Welcome to this beautifully updated 3-bedroom, 2-bathroom home located in the sought-after Southbend subdivision. This charming residence boasts a spacious bonus room, could be used as a fourth bedroom and a bright sunroom, perfect for relaxation or entertaining. The chef’s kitchen is a culinary dream, featuring granite countertops, a large island, and a double pantry providing ideal storage space, with ample room for a breakfast table. The oversized master suite offers a luxurious retreat with a garden tub and a seperate shower, all complemented by updated granite countertops. Throughout the home, you'll find recently installed vinyl plank flooring, with cozy carpet in the upstairs bonus room. Step outside to a large, fenced-in backyard complete with an attached covered porch and a storage shed complete with electric. Enjoy summer days in the above-ground pool, which will remain with the property. Additional features include a 2-car garage, rain gutters and modern updates throughout, ensuring comfort and convenience. Conveniently located close to I-10 and shopping, this stunning home is not to be missed!
$248,900
4051 E Canal Circle Mobile, AL 36619
- Type:
- Ranch
- Sq.Ft.:
- 2,297
- Status:
- Active
- Beds:
- 3
- Lot size:
- 0.5 Acres
- Year built:
- 1959
- Baths:
- 2.00
- MLS#:
- 365609
- Subdivision:
- Cypress Shores
ADDITIONAL INFORMATION
Welcome to this stunning 2,297 sq ft all-brick home featuring a 33'x16' heated and cooled enclosed sunroom, perfect for year-round entertaining and enjoyment. Inside, you'll find a blend of tile, wood, laminate, and carpet flooring, complemented by extra storage closets throughout the house.The kitchen is a chef's dream with granite countertops, stainless steel appliances, and a refrigerator with filtered ice and water in the door that conveys with the property. Featuring a smooth top cooktop and new countertop microwave, while a wall oven, and dishwasher were installed in 2024. Wait till you see the extra large windows over the sink! The separate laundry room and pantry offer added convenience.This home boasts an open-concept dining and living room, anchored by a large, beautiful, wood-burning brick fireplace. Beveled glass folding doors elegantly separate the living room from the breakfast room, enhancing the home's charm.The primary bedroom is a true retreat with three closets, and en suite full bathroom. Smooth ceilings, and crown molding throughout. The home also includes a 2021 tankless water heater, ensuring endless hot water. Outside, the two-car carport comes with a large bonus storage room or workshop.Practical features include gutters with leaf guards, ensuring low maintenance. Yard boasts many beautiful azaleas, camellia bushes a tangerine tree, sagos and shade trees. Situated in a community known for its golf cart parades, food trucks, and convenient boat launch. It's also conveniently located near the interstate, shopping, and restaurants. Don't miss the opportunity to own this beautiful, well-maintained home. Schedule your showing today!'All measurements, square footage and all pertinent information to be verified by buyer and/or buyer's agent. Buyer to verify all information dur Buyer Buyer to verify all information during due diligence.
- Type:
- Single Family
- Sq.Ft.:
- 1,791
- Status:
- Active
- Beds:
- 4
- Lot size:
- 0.16 Acres
- Year built:
- 2024
- Baths:
- 2.00
- MLS#:
- 7420596
- Subdivision:
- Valor Ridge
ADDITIONAL INFORMATION
NEW CONSTRUCTION - Welcome to 4395 Jack Treadwell Lane, one of our new homes at Valor Ridge in Mobile, Alabama. As you drive into the community on Valor Ridge Way, turn left on Jack Treadwell Lane. This charming home is on the left. The Cali floorplan offers 4-bedrooms and 2-bathrooms with over 1,700 square feet. Entering the home there are two bedrooms with a guest bathroom positioned between them. Slightly down on the opposing wall provides access to the garage and a separate laundry area. Tucked in this area is an additional bedroom. A standout feature is the seamless integration of the kitchen, dining area, and great room in an open concept layout, ideal for hosting guests. The kitchen has shaker-style cabinetry, granite countertops, stainless steel appliances, and a corner pantry. The spacious living area includes trey ceilings and leads to a shaded covered porch. The primary bedroom suite serves as a private retreat with a luxurious shower, separate garden tub, double sink vanity, private water close
$189,900
4231 Tara Drive E Mobile, AL 36619
- Type:
- Single Family
- Sq.Ft.:
- 1,661
- Status:
- Active
- Beds:
- 3
- Lot size:
- 0.51 Acres
- Year built:
- 1980
- Baths:
- 2.00
- MLS#:
- 7418545
- Subdivision:
- Ashley Estates
ADDITIONAL INFORMATION
Charming, brick home boasting soft paint colors, sleek flooring, and beautiful natural light! From the convenient built-in shelving and raised ceiling in the living room to the eat-in kitchen with ample cabinetry, this interior was designed with modern living and entertaining in mind. A spacious primary bedroom with attached bath offers a private get-away to be enjoyed without ever having to leave home. Outdoor enthusiasts will love the spacious deck and covered front porch – a great spot for outdoor enjoyment with your favorite beverage in hand. Don’t miss out!
- Type:
- Single Family
- Sq.Ft.:
- 2,908
- Status:
- Active
- Beds:
- 4
- Lot size:
- 2.54 Acres
- Year built:
- 2006
- Baths:
- 3.00
- MLS#:
- 7416915
- Subdivision:
- Mcinnis Tract
ADDITIONAL INFORMATION
VRM Sellers will entertain offers between $399,000 and $459,000. Welcome to your perfect oasis! Situated on 2.5 acres of private land, this expansive custom-built home offers the convenience of town with the charm of the countryside, without the restrictions of a subdivision. This impressive property features 4 bedrooms and 3 baths, with three bedrooms boasting en-suite bathrooms for added luxury. The fourth bedroom, located upstairs, serves as a versatile bonus room with office space, perfect for business or personal use. Throughout the home, you'll find an abundant closet and storage space to meet all your needs. The sunroom, adjacent to the living room, opens to a covered back deck overlooking lush greenery and a serene stream near the property line, creating a picturesque and tranquil setting. With so much space and privacy, this property offers endless possibilities for both residential and commercial ventures. Buyers are encouraged to verify measurements and conduct thorough due diligence to ensure complete satisfaction. This property is a rare gem, combining luxurious living with a prime business opportunity. Don't miss your chance to own this unique and versatile property.
- Type:
- Single Family
- Sq.Ft.:
- 2,289
- Status:
- Active
- Beds:
- 4
- Year built:
- 2024
- Baths:
- 2.00
- MLS#:
- 7402232
- Subdivision:
- Valor Ridge
ADDITIONAL INFORMATION
NEW CONTRUCTION: Step into 4360 Valor Ridge Way West in Mobile, Alabama, a new home in our Valor Ridge community. As you enter the community on Valor Ridge Way North, as you turn left on Valor Ridge Way West, this home is immediately on the right. The Denton is a best-selling floorplan featuring 4-bedrooms, 2-bathrooms in over 2,200 square feet of living space with a 2-car garage. As you enter the home through the front foyer, you walk past garage access, a short hallway with three bedrooms. These bedrooms have access to a full bathroom with double sink vanity and shower/tub combination. The laundry room is also positioned down this hallway. The kitchen overlooks the living area, dining room, and covered porch. Entertaining is a breeze, as this popular single-family home features a spacious granite kitchen island, dining area and a spacious pantry for extra storage. The primary bedroom has an ensuite bathroom with a double vanity, separate shower and garden tub with a spacious walk-in closet providing ample space for storage. Like all homes in Valor Ridge, the Denton includes a Home is Connected smart home technology package which allows you to control your home with your smart device while near or away. This home is also being built to Gold FORTIFIED HomeTM certification so see your Sales Representative for details. Pictures may be of a similar home and not necessarily of the subject property. Pictures are representational only. The Denton is a must-see floor plan so schedule your tour today!
- Type:
- Single Family
- Sq.Ft.:
- 2,190
- Status:
- Active
- Beds:
- n/a
- Lot size:
- 1.8 Acres
- Year built:
- 1966
- Baths:
- MLS#:
- 7398653
- Subdivision:
- Carol Plantation
ADDITIONAL INFORMATION
Investment Commercial property that used to be a Duplex. Price reflects two parcels. Three Septic tanks on both properties. Both properties are currently used for storage. Camper on property is currently being rented-So it has a RV Hookup. Both properties can be remodeled and or tore down. Usage ideas but not limited to Boat Storage, RV Storage or even a lay down yard. Opportunities are endless on these parcels. Included in the list price is also address 7235 Three Notch Corner Road which used to be a Mechanic Shop. Both properties are next to each other. Call your favorite agent to view this multi use property today..
$340,000
3830 Branford Court Mobile, AL 36619
- Type:
- Single Family
- Sq.Ft.:
- 2,621
- Status:
- Active
- Beds:
- 3
- Lot size:
- 0.33 Acres
- Year built:
- 2007
- Baths:
- 2.00
- MLS#:
- 7396942
- Subdivision:
- Saybrook
ADDITIONAL INFORMATION
On a cul-de-sac in popular Saybrook subdivision you will find this single-family residence, away from the city yet convenient to shopping, eateries, medical facilities, and close to Interstate 10! Well planned home with a split bedroom floor plan for enhanced privacy and tranquility. Large kitchen/gathering room and a sunroom/rec room with endless possibilities for family fun, lounging, entertaining, or as an office. The privacy fenced back yard has storage building with lean-to, gazebo and deck. The parking situation is a plus with a double garage and a portico for extra driveway parking. Garage has counter tops, cabinets, and an extra refrigerator space. You’ll love this one for the comfort, amenities, and style!
- Type:
- Single Family
- Sq.Ft.:
- 1,586
- Status:
- Active
- Beds:
- 3
- Lot size:
- 0.52 Acres
- Year built:
- 1989
- Baths:
- 2.00
- MLS#:
- 7377728
- Subdivision:
- Wilmer Oaks
ADDITIONAL INFORMATION
3 bed 2 bath . Approximatley 61x26 double wide mobile home on less than an acre in convenient Tillmans corner location. There are large front and rear porches attached along with large double carport on a slab. The lot has several mature oak trees and a metal storage building and detached metal carport. The property needs some repairs , CASH only, home will not qualify for financing. Sold as is where is , subject to court approval. Allow 10 to 12 weeks for closing. Property has excellent potential. Surrounded by mixed use .
- Type:
- Single Family
- Sq.Ft.:
- 2,495
- Status:
- Active
- Beds:
- 5
- Year built:
- 2024
- Baths:
- 3.00
- MLS#:
- 7360951
- Subdivision:
- Valor Ridge
ADDITIONAL INFORMATION
NEW CONSTRUCTION: Welcome to 8086 Valor Ridge Way North in Mobile, Alabama, one of our new homes at Valor Ridge. As you enter the community on Valor Ridge Way North, this charming home is on the left. This Sawyer floorplan is a single story offering 5-bedrooms, 3-bathrooms and a 2-car garage with nearly 2,500 square feet of living space. Entering the foyer there are three bedrooms that share a full-size bathroom with a vanity, linen closet and shower/tub combination. The open concept living space is open to the kitchen and dining room. Entertaining is a breeze in this spacious kitchen with a granite countertop island and a spacious. Off the kitchen area is a laundry room allowing access out to the two-car garage. Located off the dining area is a patio a door allowing access to the covered porch, a second full size bathroom and a fourth bedroom. The primary bedroom offers an ensuite with a double sink vanity with granite countertop, separate shower and garden tub with a spacious walk-in closet. Like all hom
$175,000
5214 Avalon Drive Mobile, AL 36619
- Type:
- Single Family
- Sq.Ft.:
- 1,787
- Status:
- Active
- Beds:
- 3
- Lot size:
- 0.43 Acres
- Year built:
- 1985
- Baths:
- 2.00
- MLS#:
- 7354178
- Subdivision:
- Camelot West
ADDITIONAL INFORMATION
Discover the perfect blend of comfort and elegance in this beautiful 3-bedroom, 2-bathroom home located at 5214 Avalon Drive in Mobile, Alabama. This meticulously maintained single-story residence offers approximately 1,800 square feet of living space, situated on a spacious lot in a peaceful neighborhood. Upon entering, you're welcomed into a light-filled living room with a cozy fireplace, perfect for relaxing and entertaining guests. The open floor plan seamlessly connects to the dining area and kitchen, creating an inviting space for family meals and gatherings. The generous master suite provides a private retreat with a large walk-in closet and an ensuite bathroom featuring a soaking combo tub/shower. Two additional bedrooms share a well-appointed bathroom, offering ample space for family, guests, or a home office. Step outside to the expansive backyard, where you'll find a covered patio ideal for outdoor dining and relaxation. The lush lawn and mature trees provide a serene backdrop for enjoying the beautiful Alabama weather year-round. Conveniently located in Mobile, this home provides easy access to schools, parks, shopping, dining, and major transportation routes, making it a fantastic place to call home. Buyer and/or buyer's agent to verify all details. Refrigerator, and all security cameras will convey. Don't miss the opportunity so pick up your phone and call your favorite relator.
All information provided is deemed reliable but is not guaranteed or warranted and should be independently verified. The data relating to real estate for sale on this web site comes in part from the IDX/RETS Program of the Gulf Coast Multiple Listing Service, Inc. IDX/RETS real estate listings displayed which are held by other brokerage firms contain the name of the listing firm. The information being provided is for consumer's personal, non-commercial use and will not be used for any purpose other than to identify prospective properties consumers may be interested in purchasing. Copyright 2025 Gulf Coast Multiple Listing Service, Inc. All rights reserved. All information provided is deemed reliable but is not guaranteed or warranted and should be independently verified. Copyright 2025 GCMLS. All rights reserved.

Mobile Real Estate
The median home value in Mobile, AL is $140,600. This is lower than the county median home value of $169,700. The national median home value is $338,100. The average price of homes sold in Mobile, AL is $140,600. Approximately 54.21% of Mobile homes are owned, compared to 35.23% rented, while 10.56% are vacant. Mobile real estate listings include condos, townhomes, and single family homes for sale. Commercial properties are also available. If you see a property you’re interested in, contact a Mobile real estate agent to arrange a tour today!
Mobile, Alabama 36619 has a population of 18,313. Mobile 36619 is less family-centric than the surrounding county with 24.06% of the households containing married families with children. The county average for households married with children is 27.7%.
The median household income in Mobile, Alabama 36619 is $45,769. The median household income for the surrounding county is $51,169 compared to the national median of $69,021. The median age of people living in Mobile 36619 is 33.6 years.
Mobile Weather
The average high temperature in July is 90 degrees, with an average low temperature in January of 39.8 degrees. The average rainfall is approximately 66.3 inches per year, with 0.1 inches of snow per year.
