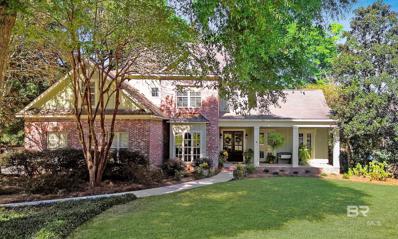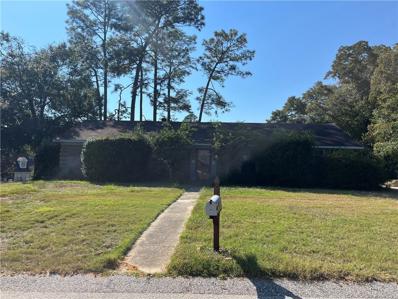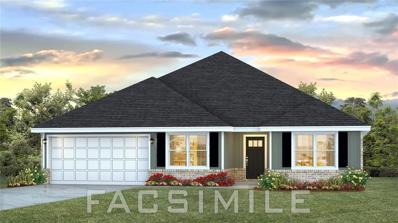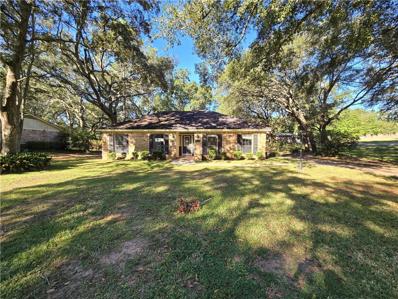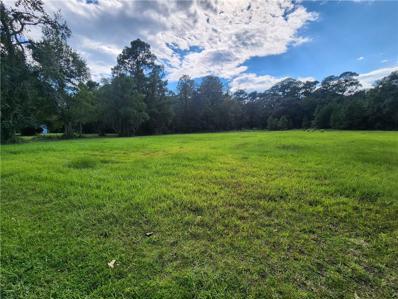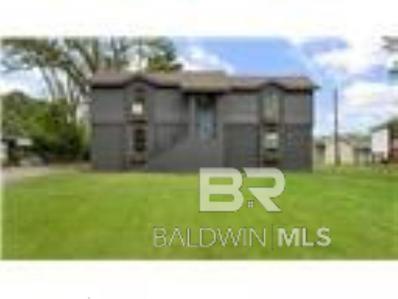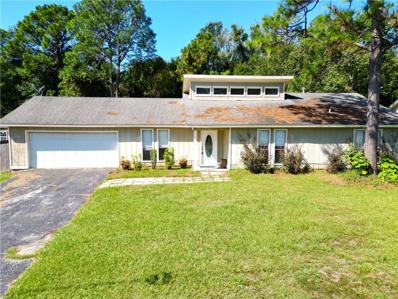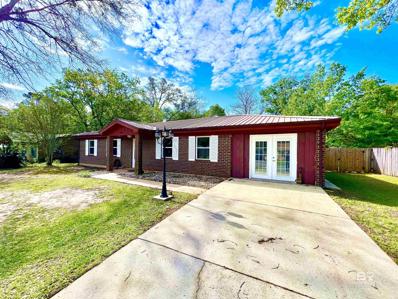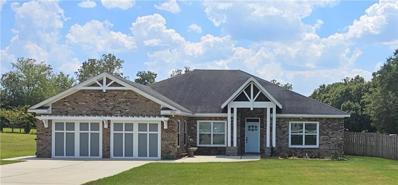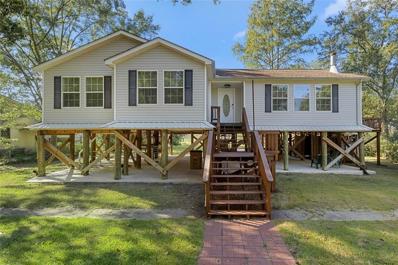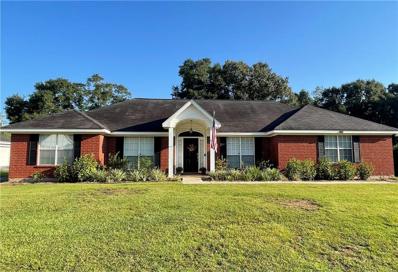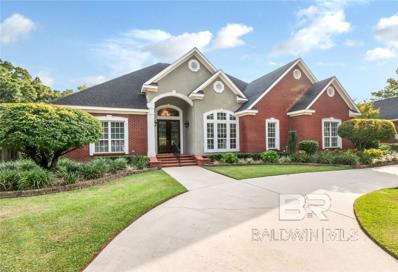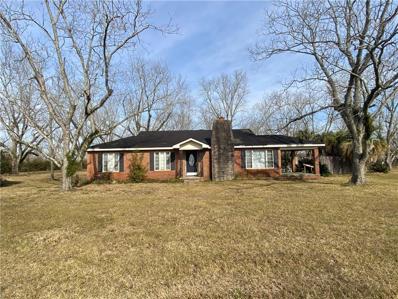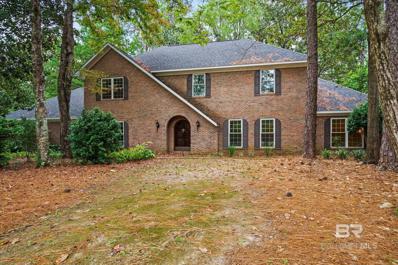Mobile AL Homes for Sale
- Type:
- Single Family
- Sq.Ft.:
- 1,134
- Status:
- Active
- Beds:
- 3
- Lot size:
- 0.38 Acres
- Year built:
- 1978
- Baths:
- 1.00
- MLS#:
- 7478855
- Subdivision:
- Oak Ridge
ADDITIONAL INFORMATION
This beautifully renovated 3-bedroom, 1-bath gem sits on a spacious corner lot in a friendly neighborhood of Mobile, AL. Every inch of this 1,114-square-foot home has been thoughtfully updated to blend modern comforts with classic charm. Inside, you’ll find a bright, open layout with fresh finishes and premium flooring. The fully fenced backyard is perfect for gatherings, pets, or creating your own outdoor oasis on the spacious lot.
- Type:
- Other
- Sq.Ft.:
- 3,570
- Status:
- Active
- Beds:
- 4
- Year built:
- 2005
- Baths:
- 4.00
- MLS#:
- 369745
- Subdivision:
- Dawes Lake Estates
ADDITIONAL INFORMATION
Buyer to verify all information during due diligence.
$199,900
7891 Castlewood Way Mobile, AL 36619
- Type:
- Single Family
- Sq.Ft.:
- 2,103
- Status:
- Active
- Beds:
- 3
- Lot size:
- 0.36 Acres
- Year built:
- 1976
- Baths:
- 2.00
- MLS#:
- 7478677
- Subdivision:
- Castlewood
ADDITIONAL INFORMATION
Spacious home is located in a desirable West Mobile neighborhood with a private lake. This home has 3 bedrooms and 2 full baths. The family room has a wood burning fireplace. Large formal dining room and informal dining area in kitchen. The spacious kitchen has lots of cabinets, an island in the center and a separate pantry. The electric range and the refrigerator are approx 3 years old and will convey with home. There is also a den or could be office/study. The original garage was enclosed and converted into a bonus room/workroom.( Perfect area for a home office). The bedrooms have extra wide closets. There is a detached 2 car carport. The neighborhood lake has a private common area for residents only. This home is located off of Schillingers Road South and is just minutes from I-10 and West Mobile shopping. Home has a termite bond with Terminex. There is a extended covered porch on rear that you can view the neighborhood lake from. This home is in need of some TLC (updating) and is to be Sold In Its As Is Condition. Cash or conventional financing terms only.
- Type:
- Single Family
- Sq.Ft.:
- 2,495
- Status:
- Active
- Beds:
- 5
- Lot size:
- 0.22 Acres
- Year built:
- 2024
- Baths:
- 3.00
- MLS#:
- 7475297
- Subdivision:
- Valor Ridge
ADDITIONAL INFORMATION
NEW CONSTRUCTION- SAWYER FLOOR PLAN. VALOR RIDGE one of Mobile's newly released communities off Schillinger Road! The SAWYER is five-bedroom, three-bathroom home with an open floor plan, perfect for entertaining. Beautiful granite and luxury vinyl plank flooring paired with plush carpet in all bedrooms. A large kitchen island for extra surface space and stainless-steel appliances for a timeless finish. The back porch is covered for maximum outdoor relaxation. A spacious 2 CAR GARAGE. Your home will include a Kwikset smart code front door lock. Home will be built to Gold FORTIFIED HomeTM certification standards which may save on homeowner’s insurance and comes with a 1-year builder's warranty and a 10-year structural warranty. Home is connected with (SM) Smart Home Technology Package.
$482,500
3873 Dwight Court Mobile, AL 36619
- Type:
- Single Family
- Sq.Ft.:
- 3,774
- Status:
- Active
- Beds:
- 5
- Lot size:
- 0.39 Acres
- Year built:
- 2011
- Baths:
- 3.50
- MLS#:
- 7474633
- Subdivision:
- Legacy At Saybrook
ADDITIONAL INFORMATION
Welcome to this stunning two-story home nestled in the desirable Saybrook subdivision. This expansive five-bedroom, 3 and 1/2 bathroom home offers an exceptional layout with two spacious living areas, two dining spaces, and a versatile office or music room. Inside, you'll be greeted by elegant arched openings and warm wood-tone flooring that lends a soft, calming ambiance throughout the home. The main level features an inviting living room that opens seamlessly to the kitchen centered around a beautiful gas log fireplace with a newly updated shiplap facade and floating mantle. The kitchen is a chef's delight with stainless steel appliances, including new Whirlpool 5-burner double convection ovens. The main level master suite provides a tranquil retreat, boasting an en suite bathroom with a double vanity, garden tub, separate shower, and an oversized walk-in closet. Bright, new tile flooring enhances the luxurious feel of the space. Upstairs, four spacious bedrooms and two full baths are complimented with a den or game room space. This meticulously maintained home has seen numerous upgrades, including two new heat and air systems - a 3-ton unit for the main level and a 2.5-ton system for the upper level, both controlled by Smart Ecobee Thermostats. A new Rinnai tankless gas water heater ensures continuous hot water, while all bedrooms and living room are wired with high-speed ethernet for modern living. Additionally, the living room is wired for surround sound, and the guest bathroom features new tile and a quartz countertop vanity. Step outside to enjoy the newly installed wood privacy fencing in the backyard, perfect for outdoor relaxation. Smart LED light and garage door opener, fiber optic internet complete this home's blend of modern convenience and timeless beauty.
- Type:
- Single Family
- Sq.Ft.:
- 1,956
- Status:
- Active
- Beds:
- 3
- Lot size:
- 0.45 Acres
- Year built:
- 1986
- Baths:
- 2.00
- MLS#:
- 7474127
- Subdivision:
- Webber Court
ADDITIONAL INFORMATION
Location.. Location. Welcome to your home! This 3/2 with a bonus room/Office as well as separate dining. Wood burning fireplace, Spacious Living Room with step saver kitchen. Lots of cabinets for all your storage with no wasted space. Double vanity sinks in the primary bedroom as well as separate walk-in closets! Great space both inside and out! Backyard is the perfect amount of space for all your plants and cook outs. Shed in backyard . Buyer is responsible for conforming any and all property information, not limited to condition, foreclosure right of redemption dates, lot size and property lines, and type of water and sewer connections. Alabama Right of Redemption Laws may apply. Property is owned by U.S. Dept of Housing and Urban Development-HUD. HUD Case#013-017559 Insurability Code is IE(Insured Escrow). Subject to Buyer's Appraisal." Seller makes no representation or warranties as to property condition.
- Type:
- Single Family
- Sq.Ft.:
- 1,968
- Status:
- Active
- Beds:
- 3
- Lot size:
- 0.38 Acres
- Year built:
- 1991
- Baths:
- 2.00
- MLS#:
- 7473181
- Subdivision:
- Huntington Woods
ADDITIONAL INFORMATION
Welcome to this beautifully updated 3-bedroom, 2-bathroom home in the desirable Huntington Woods neighborhood. As you step into the foyer, you’ll be greeted by a separate dining room featuring elegant hardwood flooring. The spacious kitchen boasts stunning granite countertops, perfect for culinary enthusiasts. The large family room, with its impressive cathedral ceiling, provides a warm and inviting space for gatherings. Each bedroom is generously sized, with the primary bedroom offering a tray ceiling, a large walk-in closet, and direct access to the charming back porch. Both the guest and primary bathrooms have been tastefully updated with new fixtures, flooring, and granite-topped vanities. Additional highlights include a large laundry room, a lovely back porch for relaxing, and a sizable backyard complete with a shed. This home is a true gem, combining modern updates with classic charm.
$175,900
4317 Barden Avenue Mobile, AL 36619
- Type:
- Single Family
- Sq.Ft.:
- 1,800
- Status:
- Active
- Beds:
- 3
- Lot size:
- 0.38 Acres
- Baths:
- 2.00
- MLS#:
- 7474573
- Subdivision:
- Suburban Heights
ADDITIONAL INFORMATION
Discover this charming three bedroom, two bathroom single story home. As you step inside, a welcoming spacious family room. The family room flows seamlessly into a pass though-style kitchen, boasting newly installed wood countertops and brand new black stove. The bedrooms are situated on the right side of the home. The additional room could be a 4th bedroom or family room. Enjoy the durability and easy maintenance of tile throughout the home. Looking for a home with a spacious outdoor area? This house comes with a large backyard, perfect for relaxation, entertainment, and endless possibilities. Whether you dream of creating a garden oasis, setting up a play area for the kids, or hosting summer BBQs with friends and family, this expansive space offers it all with screen in back porch. With plenty of room to stretch out, you can enjoy the beauty of the outdoors right in your own backyard. This is the perfect opportunity to combine comfortable living with ample outdoor freedom. Imagine the potential and make it your own! This property offers a perfect blend of comfort and functionality ideal for families or anyone seeking a cozy retreat! Agent makes no representation of sq footage, buyer to verify.
$160,000
6640 Merlin Drive Mobile, AL 36619
- Type:
- Single Family
- Sq.Ft.:
- 1,300
- Status:
- Active
- Beds:
- 3
- Lot size:
- 1 Acres
- Year built:
- 1973
- Baths:
- 1.50
- MLS#:
- 7471258
- Subdivision:
- Camelot Ii
ADDITIONAL INFORMATION
Welcome to 6640 Merlin Drive in Mobile, Alabama. This charming brick home has 3 beds and 1/5 baths with a sunroom on a spacious corner lot in Camelot Subdivision. Ideal for first time homebuyers or savvy investors with no HOA! Beautiful laminate floors, with ceramic tile in the kitchen and carpet in the bedrooms. Large laundry room as well. Fenced back yard and a workshop with Lean-To for lawn equipment, covered back patio and sunroom to watch football games or it may be used as an office.
$429,900
4062 Dawson Drive Mobile, AL 36619
- Type:
- Other
- Sq.Ft.:
- 2,015
- Status:
- Active
- Beds:
- 3
- Lot size:
- 0.47 Acres
- Year built:
- 1978
- Baths:
- 2.00
- MLS#:
- 369188
- Subdivision:
- Rabbit Creek Rattle
ADDITIONAL INFORMATION
Water front property with endless possibilities! Conveniently located, quick access to I-10, Downtown Mobile, and Mississippi. Huge family room with vaulted ceilings, beautiful fireplace opens to the kitchen and a deck with amazing views, 2 bedrooms downstairs with entry off the garage. Great for growing families, the property across the street is part of this home as well and it's on a canal. You could have a boat house or storage as well. Call today and find your dream home!!!All updates per the seller. Listing company makes no representation as to accuracy of square footage; buyer to verify. Buyer to verify all information during due diligence.
$265,000
4156 Furman Drive Mobile, AL 36619
- Type:
- Single Family
- Sq.Ft.:
- 1,944
- Status:
- Active
- Beds:
- 4
- Lot size:
- 1 Acres
- Year built:
- 1962
- Baths:
- 2.00
- MLS#:
- 7469837
- Subdivision:
- Evergreen Gardens
ADDITIONAL INFORMATION
Be in awe as you are welcomed to 4156 Furman Drive. This beautifully renovated home is awaiting its new owners. Updated features to include but are not limited to a freshly painted interior and exterior, and brand new premium flooring installed throughout. This home is situated on an acre off the beaten bath but easily accessible to the interstate. The covered workshop area in the rear awaits all car enthusiasts. As you step inside you are greeted with an open but split floorplan. The master is complete with a full bath that is nestled just on the other side of the huge and inviting family room. New HVAC unit installed 2024. Freshly poured concrete driveway and covered back porch/patio area. All buyers and Buyer's agent to verify all information they deem important during due diligence. Schedule your showing today before it is too late.
$249,900
4320 Tara Drive W Mobile, AL 36619
- Type:
- Single Family
- Sq.Ft.:
- 1,626
- Status:
- Active
- Beds:
- 3
- Lot size:
- 0.35 Acres
- Year built:
- 1977
- Baths:
- 2.00
- MLS#:
- 7469793
- Subdivision:
- Ashley Estates
ADDITIONAL INFORMATION
Come check out this beautiful 3 bedroom 2 bathroom home located on a quiet street with large front and back yards, boasting granite countertops in the kitchen with stainless steel appliances. Large open family room with stone fireplace, vaulted ceiling and transom window lighting to let it plenty of natural lighting. A spacious two car garage with storage room and laundry rooms adjacent. Large spacious master bedroom with master bathroom and walk-in shower.
- Type:
- Single Family
- Sq.Ft.:
- 1,815
- Status:
- Active
- Beds:
- 3
- Lot size:
- 0.46 Acres
- Year built:
- 1994
- Baths:
- 2.00
- MLS#:
- 7468177
- Subdivision:
- Willder Oaks Estates
ADDITIONAL INFORMATION
**Back on the market, at no fault from the seller** Welcome Home! This beautifully updated residence is move-in ready, featuring fresh paint and new flooring in the bedrooms. A fortified roof installed in 2020 offers both durability and potential savings on insurance. Nestled on a quiet cul-de-sac in a charming, established neighborhood, this home stands out with its elegant details, including dentil molding and a large front post. One of the few homes in the area with an attached carport, the side entrance leads conveniently to the laundry room, making grocery trips a breeze. The inviting front foyer opens into a versatile bonus room, perfect for an office or dining area. The spacious living room showcases vaulted ceilings and an electric fireplace, seamlessly connecting to a large 14 x 25-foot enclosed sunroom (not included in the square footage) and an expansive deck, ideal for entertaining this holiday season. Step outside to enjoy a fenced backyard complete with two sheds and fruit trees. The hallway guides you to three comfortable size bedrooms and two bathrooms, including a primary suite featuring a desirable walk-in closet and a en-suite bath with a walk-in shower, double vanity, vaulted ceilings, and a skylight. Don’t miss your chance to make this lovely home yours—submit your offer today and get ready to celebrate the holidays in style! Buyer and buyer's agent to verify all important information.
$208,000
7251 Knollwood Road Mobile, AL 36619
- Type:
- Ranch
- Sq.Ft.:
- 1,760
- Status:
- Active
- Beds:
- 3
- Year built:
- 1978
- Baths:
- 2.00
- MLS#:
- 368916
- Subdivision:
- Knollwood
ADDITIONAL INFORMATION
Tucked away in a serene enclave, this delightful 3-bedroom, 2-bath residence exudes charm and comfort. Upon entering, you'll be greeted by an inviting open floor plan that seamlessly integrates the living, dining, and kitchen spaces, setting the stage for effortless daily living and hosting memorable gatherings. The kitchen stands out with its custom cabinetry, striking a perfect balance between sophistication and functionality, while the abundant natural light amplifies the sense of openness and tranquility.Retreat to the owner's suite, a personal oasis designed for relaxation, complete with a private en suite bathroom for added convenience. Stepping outside, discover a sprawling private backyard, ideal for cultivating a garden oasis, hosting outdoor soirées, or enjoying quality time with loved ones. Plus, an expansive barn/workshop offers endless possibilities for creative endeavors, hobbies, or additional storage needs.Seize the opportunity to claim this extraordinary residence as your own. Schedule a private tour today and immerse yourself in the enchanting ambiance of this unparalleled home sweet home.Some pictures are renderings with staged virtual furnishings. Buyer to verify all information during due diligence.
- Type:
- Single Family
- Sq.Ft.:
- 3,101
- Status:
- Active
- Beds:
- 5
- Lot size:
- 0.44 Acres
- Year built:
- 2014
- Baths:
- 3.00
- MLS#:
- 7467228
- Subdivision:
- Willow Ridge
ADDITIONAL INFORMATION
- House for sale Welcome to your dream home! This custom-built, 5-bedroom, 3-bathroom residence offers an impressive 3,101 square feet of living space, perfectly designed with an open split floor plan. As you enter, you’re greeted by an expansive main living room featuring 11-foot ceilings and elegant crown molding. Each of the 5 bedrooms is designed for comfort with walk-in closets featuring wood shelving for ample storage space. The home's spacious master suite is a true spa retreat, complete with a luxurious master bathroom boasting a clawfoot bathtub, double vanities, and a roomy tiled shower. A dedicated laundry room right around the corner adds to convenience. The kitchen is a homeowner's delight, featuring plentiful cabinetry, granite countertops, a large single-basin stainless steel sink, Whirlpool appliances, and a sizeable nearby storage/pantry closet for all your culinary needs. After a busy day, kick back and enjoy movie nights in your fully wired 21x 25' bonus/theater room with included surround sound and projector. This home is not just about beauty but also practicality with spray-foam insulation, and impact windows for added security and energy efficiency. It also has plywood flooring in the attic for extra storage space. The freshly painted exterior complements the large 0.44-acre lot, where you’ll find a concrete pad for outdoor entertaining and a shed for additional storage.
- Type:
- Single Family
- Sq.Ft.:
- 3,837
- Status:
- Active
- Beds:
- 4
- Lot size:
- 0.57 Acres
- Year built:
- 2007
- Baths:
- 3.50
- MLS#:
- 7464420
- Subdivision:
- Dawes Lake Estates
ADDITIONAL INFORMATION
VRM: SELLERS WILL ENTERTAIN OFFERS BETWEEN $590,000-$620,000. Welcome to Dawes Lake Estates. This stunning two-story home features a beautiful blend of brick and siding, creating a modern yet timeless exterior. Nestled on a spacious lot with a well-maintained lawn and mature landscaping, this property offers exceptional curb appeal. The inviting front porch welcomes you into a bright and open interior, with large windows that allow natural light to flood every room. Inside, you’ll find a thoughtfully designed layout with multiple living spaces perfect for entertaining. Step into the heart of this home, where the open-concept living area seamlessly blends comfort and style. The living room boasts soaring ceilings, rich wood flooring, and a cozy, expansive layout perfect for family gatherings or quiet evenings. A beautiful staircase with wrought iron railings adds an elegant touch to the space. The adjacent gourmet kitchen is a chef’s dream, featuring sleek newly painted white cabinetry, granite countertops, and a large center island with an ice machine and bar seating. Stainless steel appliances including a new gas cooktop and modern range hood, complete the sophisticated look. The kitchen overlooks the living area, making it easy to entertain while cooking. Whether you’re hosting a dinner party or enjoying a casual meal, this space provides both function and charm. The primary bedroom as well as a guest bedroom with its own private bathroom and recently updated half bath are all located on the main floor.The primary bathroom offers a serene retreat, featuring a spacious walk-in shower with beautiful tilework and modern fixtures. The large soaking tub is perfect for unwinding after a long day. Double doors lead directly to the adjoining primary bedroom, creating a seamless flow between the two spaces. With warm, neutral tones and plenty of natural light, this bathroom feels like a spa at home. The space is completed with stylish tile flooring, a double vanity, and ample storage to ensure both luxury and functionality. It also offers a large walk in closet and private access to the back porch. Upstairs includes two bedrooms, a full bath and a massive bonus room equipped with sink and bar area perfect space for a game room, media room or craft room. The outdoor space is ideal for relaxation, featuring a cozy back porch with split level deck. This home also offers an oversized garage perfect for storing your golf cart or lawnmower. Located in a quiet neighborhood yet conveniently close to local amenities, this home combines elegance and practicality in one beautiful package. Other updates include new tankless water heater, new outdoor AC unit for upstairs, gutters added, and multiple trees removed to create a spacious yard with endless possibilities. Don’t miss your chance to own this gorgeous property!
$399,900
4323 Downey Drive Mobile, AL 36619
- Type:
- Single Family
- Sq.Ft.:
- 1,789
- Status:
- Active
- Beds:
- 3
- Lot size:
- 0.98 Acres
- Year built:
- 2008
- Baths:
- 2.00
- MLS#:
- 7466940
- Subdivision:
- Todd Acres
ADDITIONAL INFORMATION
Welcome to your dream home! This beautifully furnished 3-bedroom, 2-bath gem, built in 2008, offers a perfect blend of comfort and style, nestled on a stunning waterfront lot with 75 feet of frontage on Dog River. Step inside to discover fresh, new paint throughout, enhancing the spacious open layout. The inviting living area features elegant wood floors, fireplace, and neutral colors, creating a warm and welcoming atmosphere. The well-appointed kitchen seamlessly connects to the dining space, ideal for entertaining or enjoying quiet family meals. Retreat to the expansive master suite with walk in closet, complete with a luxurious en-suite bathroom featuring double vanities and a relaxing soaker tub—perfect for unwinding after a long day on the river. Two additional bedrooms provide ample space for guests or family. Outside, the property shines with a large gazebo and covered deck, perfect for alfresco dining or enjoying serene views of the water. The 1-acre cleared lot offers plenty of room for outdoor activities or potential expansion. This sturdy, well-built home has recently thrived as an Airbnb, making it a fantastic investment opportunity or a private waterfront escape. Don’t miss your chance to own this idyllic property on Dog River—schedule your private showing today!
$220,240
5011 Santos Drive W Mobile, AL 36619
- Type:
- Single Family
- Sq.Ft.:
- 1,986
- Status:
- Active
- Beds:
- 3
- Lot size:
- 0.46 Acres
- Year built:
- 1970
- Baths:
- 2.00
- MLS#:
- 7466271
- Subdivision:
- Westmont
ADDITIONAL INFORMATION
VRM: Sellers will entertain offers between $220,000-$240,000 Discover the perfect blend of modern elegance and convenience in this beautifully renovated 3-bedroom, 2-bathroom home, ideally located in the heart of the city. Step inside to an open floor plan where the spacious living room, complete with a cozy fireplace, seamlessly connects to the gourmet kitchen. Adjacent is a formal dining room, ideal for entertaining or intimate family meals. The kitchen is a chef’s dream, boasting brand-new white cabinetry, gleaming granite countertops, stainless steel appliances, and a generously sized walk-in pantry. Vinyl flooring flows throughout the home, adding to its modern appeal, while all three bedrooms offer a fresh, contemporary feel with vinyl flooring and crisp, new paint. The guest bathroom has been thoughtfully updated with new flooring, a modern vanity, and chic tile surrounding the tub/shower combo. The master suite is a luxurious retreat, featuring a spacious walk-in closet, a comfortable sitting area, and an en-suite bathroom. The master bath is a masterpiece, with new tile flooring, a double vanity, and a striking standing shower with custom tile surround. Outside, the expansive backyard offers endless possibilities for outdoor living, providing plenty of space for relaxation, recreation, or future landscaping. This centrally located gem combines style, comfort, and convenience—making it the ideal place to call home. Schedule your private tour today! Seller is a licensed REALTOR in the state of Alabama. Listing agent is related to the seller. Alabama right of redemption may apply. Listing agent makes no representations to the accuracy of the square footage taken from tax records. Buyer or buyer's agent to verify.
$187,500
4676 Cindy Drive Mobile, AL 36619
- Type:
- Single Family
- Sq.Ft.:
- 1,537
- Status:
- Active
- Beds:
- 4
- Lot size:
- 1 Acres
- Year built:
- 1990
- Baths:
- 2.00
- MLS#:
- 7461944
- Subdivision:
- Cypress Shores
ADDITIONAL INFORMATION
This newly remodeled 4 bedroom, 2 bathroom home is a must-see! The spacious layout includes a brand new kitchen with stainless appliances, beautiful butcher block countertops, and brand new cabinets. The large laundry room offers endless possibilities for customization. Step outside onto the covered back deck and enjoy the peaceful outdoor space. Don't miss out on this move-in ready gem! Contact us today to schedule a showing. Note: Owner is a licensed real estate agent. Members of selling entity are licensed agents in Alabama. Buyer and buyer's agent to verify all information contained herein.
- Type:
- Single Family
- Sq.Ft.:
- 1,991
- Status:
- Active
- Beds:
- 4
- Lot size:
- 0.35 Acres
- Year built:
- 1996
- Baths:
- 2.00
- MLS#:
- 7460657
- Subdivision:
- The Meadows
ADDITIONAL INFORMATION
Welcome home to 4700 Meadow Wood Drive located in The Meadows subdivision in West Mobile. The LOCATION of this property is absolutely IDEAL - just minutes away from the interstate, shopping, schools, restaurants, and parks! This 4 bedroom 2 bath has a split floorplan, cathedral ceiling and gas fireplace in the den, granite kitchen countertops, reverse osmosis water filtration system, double vanities and a large soaking tub in the primary room, and tile flooring throughout the home. Property has a large fenced in backyard, complete yard sprinkler system and an 8' x 12' storage shed will convey. You do not want to miss out on this one! It is in excellent condition! Call today to schedule your private tour.
- Type:
- Single Family
- Sq.Ft.:
- 2,034
- Status:
- Active
- Beds:
- 5
- Year built:
- 2024
- Baths:
- 3.00
- MLS#:
- 7459698
- Subdivision:
- Valor Ridge
ADDITIONAL INFORMATION
NEW CONSTRUCTION - WELCOME TO VALOR RIDGE!! The Lakeside plan is a nice, open floor plan with 5 bedrooms, 3 baths, and a TWO-CAR garage. The kitchen and bathrooms are innovated with elegant cabinetry. The kitchen also features stainless steel appliances that will cater to all your cooking needs. For extra surface space, the kitchen includes a large granite island. The home is complimented with gorgeous luxury vinyl plank flooring throughout with plush carpet in the bedrooms only. Large walk in closet and separate tub and shower in the primary bath suite. Both the front and back porches are covered to ensure maximum outdoor relaxation. Home will be built to Gold FORTIFIED HomeTM certification standards which may save on homeowner’s insurance and comes with a 1-year builder's warranty and a 10-year structural warranty. Home is connected with (SM) Smart Home Technology Package.
- Type:
- Single Family
- Sq.Ft.:
- 3,470
- Status:
- Active
- Beds:
- 4
- Lot size:
- 0.68 Acres
- Year built:
- 1960
- Baths:
- 3.00
- MLS#:
- 7458302
- Subdivision:
- Cypress Shores
ADDITIONAL INFORMATION
Hey Yall, Come join us for some sweet tea on the patio and enjoy the breeze from the river! Or drop the boat in and head to the Grand Mariner for dinner! Plenty of water here, 65' on canal and 3 houses up the canal turns into Halls Mill Creek onto the wide part of Dog River where the fish are jumping! Back at the ranch, there is a horseshoe drive for easy ingress/egress. This home has 4/3 with 3/2 on the left wing of home and a large 1/1 master suite is upstairs on right wing of home above the 3 car garage. A lift chair is present for a ride upstairs. Carpet in bedrooms with tile in kitchen/baths with laminate in breakfast nook. Large kitchen with lovely cabinetry and a pull out pantry. SS appliances and granite countertops with an eat at bar. The breakfast area has a brick wood burning fireplace flanked by windows. The huge great room has a 20 foot wall of windows with a gas fireplace and vaulted ceiling with exposed beams. New wall to wall shelving has been recently installed. French doors from kitchen open out onto a large covered porch and patio with a privacy fenced yard for your entertaining convenience. There is a covered patio and an uncovered patio if you want to catch some rays! Upstairs is the master suite with a large loft office space and beautiful hardwood pocket doors to close off for privacy. There is a his/her walk in closet. Master bath has free standing shower and a jetted corner tub and a make up vanity. Closet space galore! Downstairs laundry room with wet sink and a door to side yard for Fido. Huge 3 car garage also has a garage door that opens out to the back yard! There is a shed at the boat dock to store your fishing poles. NO maintenance on this brick/vinyl beauty! Metal roof installed 2017 and has a 50 year warranty per seller. Home has 2 HVAC units from 2019 to keep you cool in this Mobile humidity. And there is a great spot for a pool! Home has ADT alarm system. This is a one of a kind property! Call for showing today! Buyer/buyers agent to verify square footage and all other items deemed necessary. Motivated seller says bring him an offer!!!
- Type:
- Other
- Sq.Ft.:
- 3,055
- Status:
- Active
- Beds:
- 5
- Year built:
- 2002
- Baths:
- 3.00
- MLS#:
- 367671
- Subdivision:
- Dawes Lake Estates
ADDITIONAL INFORMATION
Sought-after West Mobile location, convenient for workers in Mobile and Mississippi, University of South Alabama, Providence Hospital, US Coast Guard Base, top-rated schools, Publix, restaurants, and retail. Recent updates include a new roof (7 years), HVACs (within 5 years), and water heaters (within 3 years). Located on a 3/4-acre cul-de-sac lot in Dawes Lake Estates, this custom-built home blends elegance and functionality. The open floor plan features a gracious foyer, high ceilings, arched windows, and detailed molding. The living room includes a gas fireplace, built-in bookcases, and large windows overlooking the sunroom and landscaped backyard. The gourmet kitchen boasts custom cabinetry, a large island, built-in ovens, range top with custom hood, pantry, and dining area. Off the kitchen is a laundry room with storage, a built-in sink, and ample hanging space. The split-bedroom plan ensures privacy. The master suite, second bedroom, and full bath are on one side, while bedrooms three, four, and another full bath are on the opposite side. A fifth bedroom/bonus room with a walk-in closet is upstairs, with a pool table that will convey. The master suite includes walk-in closets, double vanities, a whirlpool tub, separate shower, and private water closet. Outdoor spaces include a screened sun porch, patio with firepit, fenced backyard, and a separate fenced area with a storage shed. Additional features: landscaped yard with irrigation, oversized two-car garage, security system, termite contract, built-in speakers, and living room TV. This property offers luxury and practicality in a highly sought after neighborhood. All updates per the seller. Listing company makes no representation as to accuracy of square footage; buyer to verify. Buyer to verify all information during due diligence.
- Type:
- Single Family
- Sq.Ft.:
- 2,063
- Status:
- Active
- Beds:
- 4
- Lot size:
- 19.75 Acres
- Year built:
- 1987
- Baths:
- 1.50
- MLS#:
- 7452744
- Subdivision:
- Joseph Chastain
ADDITIONAL INFORMATION
Structures are of no value. This offering includes approximately 16.95 acres and lots 1 & 2 of Joseph Chastain Subdivision. Property is to sell as a single offering and must be approved by Probate Court. ***Sale includes adjacent lot - 34-06-23-0-000-043 Parcel B Only***
$650,000
3761 WINFORD Road Mobile, AL 36619
- Type:
- Single Family
- Sq.Ft.:
- 3,697
- Status:
- Active
- Beds:
- 5
- Lot size:
- 2.03 Acres
- Year built:
- 1986
- Baths:
- 4.00
- MLS#:
- 367579
- Subdivision:
- Winford
ADDITIONAL INFORMATION
Nestled among the Oaks, Magnolias and Pines, this meticulously maintained European style, one-owner brick home offers serene country living on just over two acres. Blending classic charm with the potential for modern updates, this home is priced for those ready to infuse their design vision. The stage is set with a magnificent round-topped solid custom front door, graced by a dramatic knocker, while the grand foyer introduces the home, leading to a versatile room perfect as an office or formal living space, complete with custom bookshelves. To the left of the foyer is the formal dining room with gorgeous hardwood flooring and is ideal for festive gatherings and special meals. The kitchen is a chef’s dream with Corian countertops, an eat-in island, abundant white custom cabinetry, a full wall of storage, pull-out shelves, stainless appliances, a gas stove, a Sub-Zero refrigerator, and two pantries (one in the kitchen with pull out shelves and one in the adjoining laundry room). Just beyond the kitchen is a magnificent sunroom with a full-brick wall that adds character and charm while the full wall of arched windows on the opposite side of the room provides a fantastic view of the expansive backyard and workshop. The family room features a wood-burning fireplace with custom built-ins flanking each side and a wall-to-wall hearth. The is a perfect space to enjoy cozy evenings with family and friends. When the day is done, retreat to the primary bedroom that not only has his and her closets, but there is also a walk-in closet to accommodate an avid shopper’s needs. An ensuite bath is attached and features a double vanity with Corian countertops, a garden tub to soak the stresses of the day away and a separate shower for rushing for appointments during the day. On the second floor are four generously sized bedrooms with two having walk-in closets and ensuite bathrooms. One bathroom is unique because it is a jack and jill style with access to the hall for the convenience o
All information provided is deemed reliable but is not guaranteed or warranted and should be independently verified. The data relating to real estate for sale on this web site comes in part from the IDX/RETS Program of the Gulf Coast Multiple Listing Service, Inc. IDX/RETS real estate listings displayed which are held by other brokerage firms contain the name of the listing firm. The information being provided is for consumer's personal, non-commercial use and will not be used for any purpose other than to identify prospective properties consumers may be interested in purchasing. Copyright 2025 Gulf Coast Multiple Listing Service, Inc. All rights reserved. All information provided is deemed reliable but is not guaranteed or warranted and should be independently verified. Copyright 2025 GCMLS. All rights reserved.

Mobile Real Estate
The median home value in Mobile, AL is $140,600. This is lower than the county median home value of $169,700. The national median home value is $338,100. The average price of homes sold in Mobile, AL is $140,600. Approximately 54.21% of Mobile homes are owned, compared to 35.23% rented, while 10.56% are vacant. Mobile real estate listings include condos, townhomes, and single family homes for sale. Commercial properties are also available. If you see a property you’re interested in, contact a Mobile real estate agent to arrange a tour today!
Mobile, Alabama 36619 has a population of 18,313. Mobile 36619 is less family-centric than the surrounding county with 24.06% of the households containing married families with children. The county average for households married with children is 27.7%.
The median household income in Mobile, Alabama 36619 is $45,769. The median household income for the surrounding county is $51,169 compared to the national median of $69,021. The median age of people living in Mobile 36619 is 33.6 years.
Mobile Weather
The average high temperature in July is 90 degrees, with an average low temperature in January of 39.8 degrees. The average rainfall is approximately 66.3 inches per year, with 0.1 inches of snow per year.

