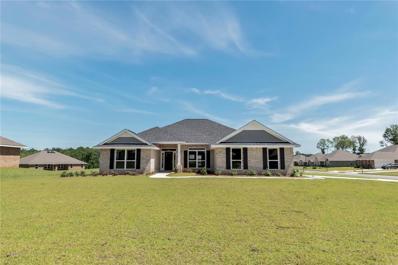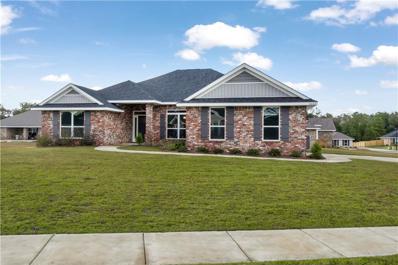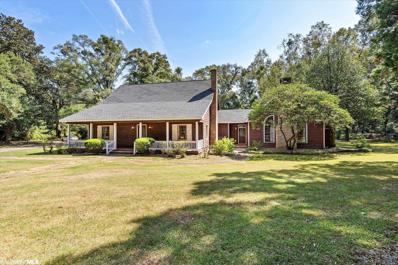Mobile AL Homes for Sale
$333,224
6585 Monarch Circle Mobile, AL 36618
- Type:
- Single Family
- Sq.Ft.:
- 2,320
- Status:
- Active
- Beds:
- 4
- Lot size:
- 0.32 Acres
- Year built:
- 2024
- Baths:
- 2.00
- MLS#:
- 7373171
- Subdivision:
- Kings Branch Estates
ADDITIONAL INFORMATION
**100% COMPLETE & MOVE IN READY ON CORNER LOT** The 2320 floorplan is a stunning and thoughtfully designed home that offers both elegance and functionality. With 4 bedrooms and 2 baths, this spacious layout provides ample space for comfortable living and entertaining. Upon entering the home, you are greeted by a grand foyer that leads to an open-concept living area. The family room serves as the heart of the home, offering a cozy space for relaxation and quality time with loved ones. Adjacent to the family room is a well-appointed kitchen featuring modern appliances, a breakfast nook, abundant cabinet space, and a walk-in pantry. The kitchen flows into the formal dining area, creating a perfect space for hosting gatherings and enjoying meals together. The master suite is a true retreat located in the back of the home, providing a serene escape from the outside world. It features a generously sized bedroom, a walk-in closet, and an ensuite bathroom with a double vanity, a soaking tub, and a linen closet. The additional bedrooms are spacious and versatile, accommodating the needs of family members or guests. The 2320 floorplan also includes a designated laundry room for added convenience and a two-car garage to protect your vehicles and provide additional storage space. With high ceilings, large windows, and meticulous attention to detail, this home is filled with natural light, creating an inviting and warm atmosphere. The quality craftsmanship and superior finishes throughout the home exemplify the builders' commitment to excellence. Home warranty includes a 1 year workmanship, 2 year systems(electrical, plumbing and ducts behind the walls) and 10 year structural coverage. Visit the Model home at 3564 Meadow Lane for more information - Model open daily: Sunday, Monday, Tuesday: Noon–6:00 p.m.; Wednesday, Thursday, Friday: 11:00 a.m.–6:00 p.m.; Saturday 10:00 a.m.-6:00 p.m.
$337,000
6661 Monarch Circle Mobile, AL 36618
- Type:
- Single Family
- Sq.Ft.:
- 2,320
- Status:
- Active
- Beds:
- 4
- Lot size:
- 0.35 Acres
- Year built:
- 2023
- Baths:
- 2.00
- MLS#:
- 7296827
- Subdivision:
- Kings Branch Estates
ADDITIONAL INFORMATION
**100% COMPLETE & MOVE IN READY ON CORNER LOT** This home can close in 30 days with approved lender! The 2320 floor plan is a stunning and thoughtfully designed home that offers both elegance and functionality. With 4 bedrooms and 2 baths, this spacious layout provides ample space for comfortable living and entertaining. Upon entering the home, you are greeted by a grand foyer that leads to an open-concept living area. The family room serves as the heart of the home, offering a cozy space for relaxation and quality time with loved ones. Adjacent to the family room is a well-appointed kitchen featuring modern appliances, a breakfast nook, abundant cabinet space, and a walk-in pantry. The kitchen flows into the formal dining area, creating a perfect space for hosting gatherings and enjoying meals together. The master suite is a true retreat located in the back of the home, providing a serene escape from the outside world. It features a generously sized bedroom, a walk-in closet, and an en suite bathroom with a double vanity, a soaking tub, and a linen closet. The additional bedrooms are spacious and versatile, accommodating the needs of family members or guests. The 2320 floor plan also includes a designated laundry room for added convenience and a two-car garage to protect your vehicles and provide additional storage space. With high ceilings, large windows, and meticulous attention to detail, this home is filled with natural light, creating an inviting and warm atmosphere. The quality craftsmanship and superior finishes throughout the home exemplify the builders' commitment to excellence. Home warranty includes a 1 year workmanship, 2 year systems(electrical, plumbing and ducts behind the walls) and 10 year structural coverage. Visit the Model home at 3564 Meadow Ln for more information - Model open daily. Sun–Tue 12-6p, Wed-Fri 11–6p and Saturday 10-6p.
$675,000
5813 Helen Street Mobile, AL 36618
- Type:
- Other
- Sq.Ft.:
- 3,784
- Status:
- Active
- Beds:
- 3
- Lot size:
- 10 Acres
- Year built:
- 1978
- Baths:
- 4.00
- MLS#:
- 352280
ADDITIONAL INFORMATION
Welcome to rustic estate living in the city. Serene 10+ acre outdoor haven in west mobile. This hidden gem boasts 3784 sq ft including a new roof, new HVAC, new SS kitchen appliances, wine fridge, granite, new wood floors, cedar closets in primary suite, new paint throughout the home. The great room boasts 18ft ceilings and 9ft window, custom bookshelves with French doors that open to the newly resurfaced tranquil gunite pool & spa, pergola with 2 new pool pumps. Spoil your horses with a custom built barn and their own paddock. The stable doors that were imported from the same reputable company Queen Elizabeth used for her royal horses, strongest wood was used and imported from Zaire, Africa. Private outdoor activities include swimming, nature walks, gardening...Multiple fruit trees & an irrigation system in the immediate vicinity of the home. Listing Agent makes no representation to accuracy of sq. ft. Buyer or buyer’s agent to verify. Buyer to verify all information during due diligence.
All information provided is deemed reliable but is not guaranteed or warranted and should be independently verified. The data relating to real estate for sale on this web site comes in part from the IDX/RETS Program of the Gulf Coast Multiple Listing Service, Inc. IDX/RETS real estate listings displayed which are held by other brokerage firms contain the name of the listing firm. The information being provided is for consumer's personal, non-commercial use and will not be used for any purpose other than to identify prospective properties consumers may be interested in purchasing. Copyright 2024 Gulf Coast Multiple Listing Service, Inc. All rights reserved. All information provided is deemed reliable but is not guaranteed or warranted and should be independently verified. Copyright 2024 GCMLS. All rights reserved.

Mobile Real Estate
The median home value in Mobile, AL is $176,000. This is higher than the county median home value of $169,700. The national median home value is $338,100. The average price of homes sold in Mobile, AL is $176,000. Approximately 43.43% of Mobile homes are owned, compared to 41.68% rented, while 14.89% are vacant. Mobile real estate listings include condos, townhomes, and single family homes for sale. Commercial properties are also available. If you see a property you’re interested in, contact a Mobile real estate agent to arrange a tour today!
Mobile, Alabama 36618 has a population of 187,445. Mobile 36618 is less family-centric than the surrounding county with 19.19% of the households containing married families with children. The county average for households married with children is 27.7%.
The median household income in Mobile, Alabama 36618 is $44,780. The median household income for the surrounding county is $51,169 compared to the national median of $69,021. The median age of people living in Mobile 36618 is 37.8 years.
Mobile Weather
The average high temperature in July is 90.6 degrees, with an average low temperature in January of 39.7 degrees. The average rainfall is approximately 66.4 inches per year, with 0.1 inches of snow per year.


