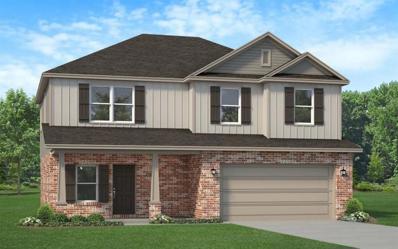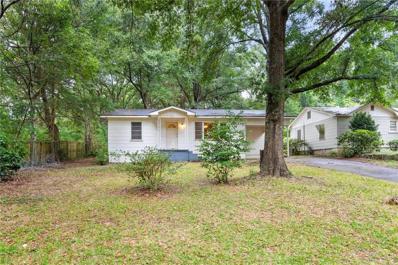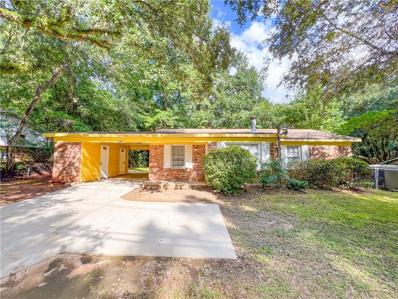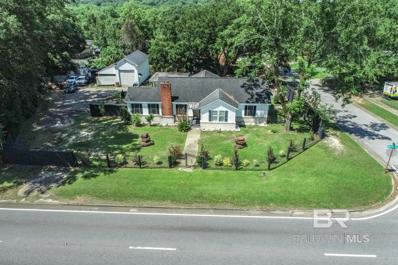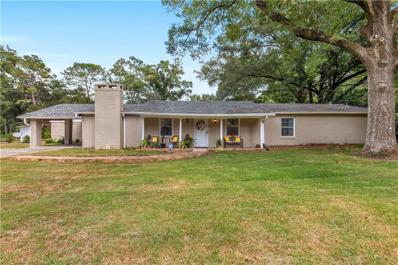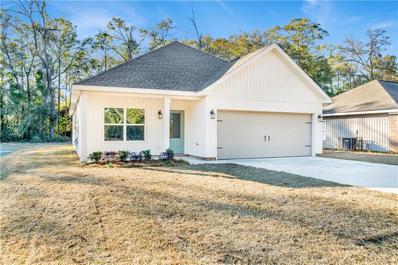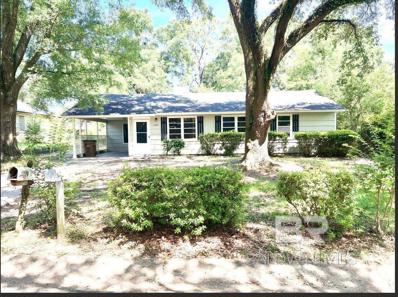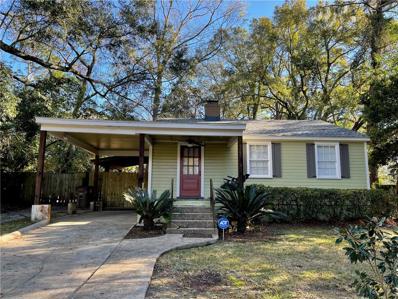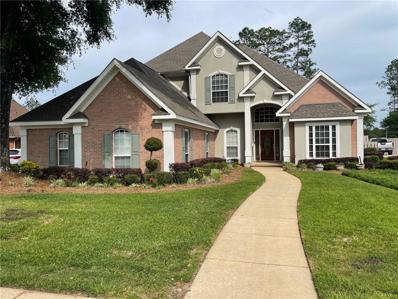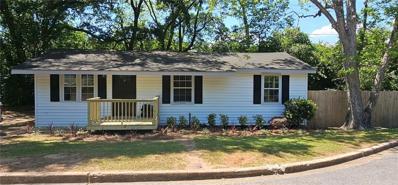Mobile AL Homes for Sale
$236,000
3325 Lacoste Road Mobile, AL 36618
- Type:
- Single Family
- Sq.Ft.:
- 2,013
- Status:
- Active
- Beds:
- 4
- Lot size:
- 1.69 Acres
- Baths:
- 2.00
- MLS#:
- 7473322
- Subdivision:
- Metes & Bounds
ADDITIONAL INFORMATION
What a wonderful property! This lovely & spacious brick home sits 1.69 acres of beautiful land with pecan trees and fruit trees. There are nice hardwood floors, new carpet, and fresh paint throughout. There's a wood-burning fireplace in the family room and plenty of living space with a separate dining room off kitchen. This split bedroom plan features a master bedroom with private entrance and ensuite bathroom with spa tub gives you plenty of privacy for relaxing. This is a gardeners dream with plenty of land and a greenhouse. There is also a well perfect for watering that garden and lawn maintenance. With its location just off Moffett Road it's like living in the country with the convenience of all the city has to offer.
$348,200
3557 Meadow Lane Mobile, AL 36618
- Type:
- Single Family
- Sq.Ft.:
- 2,029
- Status:
- Active
- Beds:
- 4
- Lot size:
- 0.29 Acres
- Year built:
- 2024
- Baths:
- 2.50
- MLS#:
- 7471549
- Subdivision:
- Kings Branch Estates
ADDITIONAL INFORMATION
**ACTIVE UNDER CONSTRUCTION**This floorplan is a remarkable home design that combines timeless elegance with modern functionality. This two-story home offers a spacious and well-designed layout, making it perfect for families who desire both comfort and style. The open-concept layout seamlessly connects the kitchen, dining area, and great room, creating a warm and inviting space for gatherings and everyday living. The kitchen is a chef's delight, featuring top-of-the-line appliances, and ample counter space, and serves as a focal point for meal preparation and casual dining. The living room serves as a central gathering space, providing plenty of room for relaxation and creating lasting memories with family and friends. The first floor also includes a separate formal dining room, adding a touch of elegance and sophistication to your home. Venturing upstairs, you will find a luxurious master suite that offers a peaceful retreat from the hustle and bustle of daily life. The master bedroom features a spacious layout, and the ensuite bathroom is complete with double vanities, a soaking tub, a separate shower, and a walk-in closet. Three additional bedrooms are located on the second floor, providing privacy and flexibility for accommodating family members, and guests, or creating a home office or hobby space. The 2029 floorplan also includes a two-car garage, offering ample space for parking and additional storage. the builder's commitment to quality craftsmanship is evident throughout the home, from the carefully selected materials to the attention to detail in the finishes and fixtures.
$149,000
1425 Garland Street Mobile, AL 36618
- Type:
- Other
- Sq.Ft.:
- 986
- Status:
- Active
- Beds:
- 3
- Lot size:
- 1 Acres
- Year built:
- 1950
- Baths:
- 1.00
- MLS#:
- 367783
- Subdivision:
- Druid Hills
ADDITIONAL INFORMATION
***Value Range Pricing : seller will entertain offers between $139,000 - $159,000.*** Beautifully maintained 3-bedroom, 1-bath home located in the heart of Mobile. Conveniently close to schools and the University of South Alabama, this home features stunning hardwood floors, an updated kitchen with modern cabinets, a refreshed bathroom, and new appliances. The private side and backyard are enclosed by a privacy fence, perfect for outdoor enjoyment. Additional highlights include a converted carport that now serves as a spacious outdoor area for entertaining guests, multiple storage sheds for added convenience, extra covered parking, and a brand-new HVAC system installed in 2023. Don’t miss your chance to see this lovely home before it's gone! Buyer and buyer's agent to verify all information deemed important prior to purchase. Buyer to verify all information during due diligence.
- Type:
- Single Family
- Sq.Ft.:
- 1,010
- Status:
- Active
- Beds:
- 2
- Lot size:
- 0.49 Acres
- Baths:
- 1.00
- MLS#:
- 7468023
- Subdivision:
- Schutz
ADDITIONAL INFORMATION
Welcome to this beautifully updated home, perfectly situated on just under half an acre of land. Step into the inviting living room, featuring stunning hardwood flooring that exudes warmth and charm. Adjacent to the living area, you'll find an eat-in kitchen equipped with modern appliances, including a sleek black and stainless electric range, stainless steel dishwasher, and hood vent. The white cabinetry adds a touch of classic elegance, offering ample storage. Additional conveniences include a spacious laundry/mud room and an attached one-car carport. Don’t miss the opportunity to call this gem your "New Beginning." Schedule your tour today! All updates per the seller. Listing company makes no representation as to accuracy of square footage; buyer to verify.
$440,000
2560 Trophy Court Mobile, AL 36618
- Type:
- Single Family
- Sq.Ft.:
- 3,172
- Status:
- Active
- Beds:
- 4
- Lot size:
- 0.25 Acres
- Year built:
- 2010
- Baths:
- 3.50
- MLS#:
- 7471008
- Subdivision:
- Magnolia Grove The Legends
ADDITIONAL INFORMATION
Beautifully refurbished property in beautiful Legends at Magnolia Grove neighborhood. This charming property has been made to shine! The two story plan, comes with a large upstairs room that could be used as a game or media room. This home has 4 bedrooms including the master bedroom on the first floor, 3.5 bathrooms, a study/office and separate dining room. Upstairs has a large bedroom as well as a full bathroom. The kitchen is open to the spacious family room. This home also has granite in the kitchen. Enjoy evenings with friends and family on the screened-in back porch, perfect for entertainment. This property is within walking distance of the remarkable Robert Trent Jones's Magnolia Grove golf course. The location is also a short drive from great shops and restaurants! Buyer to verify all information during due diligence.
- Type:
- Single Family
- Sq.Ft.:
- 1,650
- Status:
- Active
- Beds:
- 3
- Lot size:
- 1 Acres
- Year built:
- 1979
- Baths:
- 3.00
- MLS#:
- 7468670
- Subdivision:
- Ching Dairy Road Estates
ADDITIONAL INFORMATION
This 3 bedroom, 3 bath home sits on a full acre in Mobile. A fenced yard provides safety for your pets or children with plenty of room to run and play. Adding more space and options are a double attached garage with a separate 24x24 workshop with brick matching the home that could be converted to a Mother-In-Law Suite or extra living quarters. The interior is open and spacious with split brick, new ceramic tile and laminate wood flooring. An electric fireplace that you can enjoy by the push of a button along with fully updated full bathrooms. The A/C unit and hot water heater were replaced 1 year ago with the garage door replaced this year...fresh paint throughout. ALL APPLIANCES ARE INCLUDED also SOLAR GATE OPENER When entering the property *THIS HOME IS PRICED WITH VALUE RANGE MARKETING PRICING* Which means seller will entertain offers within the $240k-$260k price range. **Call your favorite agent for a showing today!!
$149,900
1120 Garland Drive Mobile, AL 36618
- Type:
- Single Family
- Sq.Ft.:
- 1,064
- Status:
- Active
- Beds:
- 3
- Lot size:
- 0.22 Acres
- Baths:
- 1.00
- MLS#:
- 7465772
- Subdivision:
- Druid Hills
ADDITIONAL INFORMATION
This house was under contract for 45 days and went all the way to the finish line...and the buyer could not finance....SO here is your chance... Completely renovated....New floors, New appliances, new paint, new fixtures....completely move in ready....Located in one the most convenient locations....close to USA...close to Municipal Park and close to Springhill shopping... Brand NEW fenced in back yard that is absolutely perfect for entertaining. Covered parking so you don't get soaked when it is raining. This is a great house! 2023 ROOF, well maintained Central HVAC....refrigerator, washer and Dryer will convey with the purchase. This one will be perfect for the first time homebuyer or the investor who wants to add terrific rental home to your inventory.
- Type:
- Single Family
- Sq.Ft.:
- 1,235
- Status:
- Active
- Beds:
- 3
- Lot size:
- 0.31 Acres
- Year built:
- 1960
- Baths:
- 1.00
- MLS#:
- 7463308
- Subdivision:
- Forest Highlands
ADDITIONAL INFORMATION
PRICE IMPROVEMENT!!!!! Charming 3-Bedroom Home with Modern Upgrades & Spacious Backyard Located just minutes from Moffett and I-65, this charming 3-bedroom home offers a huge fenced backyard with a large patio, perfect for entertaining, plus a storage building for extra convenience. Enjoy peace of mind with major upgrades done in 2023, including a new roof, A/C unit, and gas furnace. Inside, you’ll find oversized ceramic tile throughout most of the home, and wood laminate flooring in the bedrooms for a modern touch. New mailbox, bathroom fixtures to include towel holders, cabinet handles in the bathroom. The separate dining room features charming built-in wood shelves, while the cozy family room is anchored by a brick wood-burning fireplace. The home is also equipped with a gas water heater for energy efficiency. This move-in-ready gem won’t last—contact your Realtor today!
$230,000
6564 Lake Street Mobile, AL 36618
- Type:
- Single Family
- Sq.Ft.:
- 2,044
- Status:
- Active
- Beds:
- 4
- Lot size:
- 1.1 Acres
- Baths:
- 2.00
- MLS#:
- 7463583
- Subdivision:
- Ramsey Place
ADDITIONAL INFORMATION
Discover your charming abode at 6564 Lake Street, Mobile, AL, where comfort and convenience harmoniously coexist. This magnificent home offers a spacious living area of over 2044 square feet, encompassing 4 bedrooms and 2 bathrooms. As you step inside, you will be welcomed by freshly painted pure white walls and a captivating modern light fixture. The thoughtfully designed split floor plan ensures privacy and functionality. The updated hall bathroom boasts new lighting, sink, vanity, and toilet, providing a refreshing ambiance. Prepare to be delighted by the completely remodeled kitchen, showcasing custom cabinetry, butcher block countertops, and brand-new stainless-steel appliances, including a stove and dishwasher. The primary suite awaits you as a luxurious retreat, featuring a stunning primary bathroom equipped with a brand-new dual vanity, sinks, mirrors, toilet, and an impressive shower with porcelain backsplash, a tiffany tub, and a double shower. The cozy family room invites you to relax and unwind. Additionally, a large workshop and a small storage space/shed provide ample room for your hobbies and storage needs. This exceptional home is further enhanced by luxury vinyl flooring throughout, updated electrical systems, and fresh paint in every room. Private backyard, this property offers an ideal setting for relaxation and entertainment. Conveniently situated near schools, parks, and shopping centers, this property ensures easy access to essential amenities. Don't let this opportunity pass you by! Contact your preferred real estate agent today or feel free to reach out to me for further assistance.
$199,999
4014 Moffett Court Mobile, AL 36618
- Type:
- Other
- Sq.Ft.:
- 2,000
- Status:
- Active
- Beds:
- 4
- Lot size:
- 0.41 Acres
- Year built:
- 1956
- Baths:
- 2.00
- MLS#:
- 368534
- Subdivision:
- Mann Heights
ADDITIONAL INFORMATION
Welcome home! This charming 4-bedroom, 2-bathroom house offers a split bedroom floor plan and is situated on a quiet, dead end culdesac. It’s located less than 3 minutes from I-65, which makes it a perfect blend of tranquility and convenience. The exterior of the home has been completely repainted and features wooden window shutters, as well as solar powered lamp posts. The interior of the home has also been repainted and you will find custom touches throughout! As you enter, you’ll find a cozy living room filled with natural light and featuring a unique accent wall. Beautiful hardwood floors flow through the living area and into 3 of the bedrooms. The large primary bedroom features new flooring and a custom en-suite bathroom. The elegant double vanity serves as a beautiful focal point with a unique tile backsplash and gold light sconces with matching hardware. A new bathtub and toilet have also been recently installed. The colorful kitchen has freshly painted cabinets, new appliances, a custom hood, updated countertops, and new flooring. The laundry room is conveniently located off the kitchen and features a brand-new stackable washer and dryer. This home also offers a formal dining/flex space as well as a downstairs basement area that can be transformed into a recreation room, home gym, or used for additional storage. Step outside to a large fenced backyard, perfect for gardening or outdoor entertaining. Don’t miss the chance to make this wonderful property your own—schedule a viewing today! Sold “AS IS”. All information deemed accurate, but not guaranteed. Buyer to verify all information during due diligence.
$123,000
5675 Renn Street Mobile, AL 36618
- Type:
- Single Family
- Sq.Ft.:
- 1,066
- Status:
- Active
- Beds:
- 3
- Year built:
- 1985
- Baths:
- 1.00
- MLS#:
- 7463403
- Subdivision:
- Parkview Estates
ADDITIONAL INFORMATION
This charming 3 bedroom, 1 bath home is perfect for anyone looking to purchase their first home or and investor looking for the perfect rental. The open concept layout allows for easy flow between the living room, kitchen, dining area, and large laundry room. Outside, you'll find plenty of room for entertaining on a corner lot with a carport. Located in a prominent area, this home is close to schools, parks, shopping, and dining options. Don't miss out on this fantastic opportunity to own a beautiful home in a great location. Contact us today to schedule a viewing! Note: This property is being sold as is. Owner is a licensed real estate agent. Members of selling entity are licensed agents in Alabama. Buyer and buyer's agent to verify all information contained herein. Home is being sold as is.
- Type:
- Single Family
- Sq.Ft.:
- 2,370
- Status:
- Active
- Beds:
- 3
- Lot size:
- 1 Acres
- Year built:
- 1965
- Baths:
- 2.00
- MLS#:
- 7462533
- Subdivision:
- Sky Terra
ADDITIONAL INFORMATION
What a great find! This recently updated 3/2 located on a roomy acre corner lot. The back yard is fenced in with a barn (that boasts a bathroom!), as well as an above ground pool, peach tree, and ample area for a garden. The back yard is fenced in for Fido. The lot even features an adorable foot bridge! The interior of the home has ample square footage. There is a remodeled kitchen that is open to the den (watch your step down), and has a large walk-in pantry attached. The den has its own mini-split air conditioner to keep the area where everyone gathers at a comfortable temperature during your gatherings which will keep you from freezing out the other rooms! There are also formal living and dining rooms. The bathrooms have both been tastefully updated. There is ample closet space, and also a flex room leading to the carport. In the back courtyard there is a PVC pipe that has electrical wiring in it. Please exercise caution if digging. Seller is Commissioner as appointed by the Court. Seller and owner are licensed realtors in Alabama. All offers subject to Court approval (can take 2 weeks, but Commissioner will handle everything). Please allow 24 hours for showings. Home sold as-is.
$155,000
2136 Hamilton Road Mobile, AL 36618
- Type:
- Single Family
- Sq.Ft.:
- 1,347
- Status:
- Active
- Beds:
- 3
- Lot size:
- 1 Acres
- Baths:
- 1.00
- MLS#:
- 7458024
- Subdivision:
- Wolf Ridge Manor
ADDITIONAL INFORMATION
Charming 3 bedroom, 1 bath home available in Wolf Ridge Manor neighborhood. This cozy home features a spacious living area, recently replaced double-pane windows for energy efficiency, and a two-car covered parking. Nice extra room off the kitchen, which can be used as a dining room area or family room, and the convenience of an inside utility room. This home is ready for you to add your personal touch, so don't miss out on this property. Schedule a showing today. Buyer to verify all information during due diligence.
$280,000
3927 Moffett Road Mobile, AL 36618
- Type:
- Other
- Sq.Ft.:
- 1,938
- Status:
- Active
- Beds:
- 2
- Lot size:
- 0.6 Acres
- Year built:
- 1986
- Baths:
- 2.00
- MLS#:
- 368002
ADDITIONAL INFORMATION
This 2-bedroom, 2-bath home sits on a corner lot along Moffett Rd (Highway 98) and Jean St. This home has a large covered deck overlooking the huge back yard with large oak trees. The front room can be used as a third bedroom, offering additional flexibility. The property, which spans 0.6 acres, has the potential for commercial conversion. A separate garage measures 24 x 24, with a 16 x 7 door, and there's a shop that measures 16 x 34, with an attached 14 x 32 shed. The shop includes a 12-foot roll-up door and a walk-in door, providing ample space for various uses. Buyer to verify all information during due diligence.
- Type:
- Single Family
- Sq.Ft.:
- 1,227
- Status:
- Active
- Beds:
- 3
- Lot size:
- 0.41 Acres
- Year built:
- 1987
- Baths:
- 2.00
- MLS#:
- 7450208
- Subdivision:
- Ching Lynch Estates
ADDITIONAL INFORMATION
Affordable USDA Eligible home in Mobile, Alabama! Discover the perfect blend of comfort and convenience in this beautiful 3-bedroom, 2-bathroom home with a split floor plan. KEY FEATURES: Modern Updates - HVAC and water heater installed in 2021, ensuring comfort and energy efficiency. Spacious Laundry Room - Extra storage space makes organization a breeze. Large Backyard with Privacy Fence - Your private outdoor oasis awaits, complete with a covered patio for all-season enjoyment. Prime Location - Less than an hour from the stunning Gulf Coast beaches and close to shopping, dining, and easy access to the interstate. Don’t miss out on this incredible opportunity! Schedule your private showing today and explore the possibilities this charming home has to offer. All updates are per Seller. Information is deemed reliable but not guaranteed - Buyers/Buyers Agent to verify all information.
- Type:
- Single Family
- Sq.Ft.:
- 2,155
- Status:
- Active
- Beds:
- 4
- Lot size:
- 0.94 Acres
- Baths:
- 2.00
- MLS#:
- 7447756
- Subdivision:
- Pinetucky/Graham
ADDITIONAL INFORMATION
Motivated Sellers - Welcome to your new dream home! This elegant 4-bedroom, 2-bath residence is move-in ready and designed to impress. From the moment you enter, you'll be greeted by a refined foyer leading to an open floor plan that's perfect for both family gatherings and entertaining friends. At the heart of the home is a chef's paradise. The kitchen boasts stunning granite countertops and an oversized, bar-height granite island with ample storage. Custom soft-close white cabinetry features remote-controlled ambient lighting with a range of colors, adding a touch of sophistication and creating a warm ambiance. The kitchen is equipped with sleek stainless-steel appliances and a modern electric ceramic cooktop stove, making it a true culinary haven. Adjacent to the kitchen, the family room invites relaxation with its wood-burning fireplace surrounded by elegant shiplap and a charming beam ceiling. This space exudes coziness and is perfect for unwinding after a long day. The oversized primary bedroom offers a retreat-like atmosphere with ample room for a sitting area. It features his-and-hers closets and a private entrance to a patio overlooking a serene backyard adorned with cherry blossom trees. The en suite bathroom is a luxurious escape, complete with an oversized whirlpool garden tub, a separate tile shower, double vanity, and a designated area for vanity and dressing. Three additional spacious bedrooms each come with large closets, ensuring everyone has their own comfortable space. Off the family room, another patio awaits, ideal for more gatherings and relaxation. Practical features include four built-in storage buildings, an RV/boat cover storage space, and lawn equipment storage. The HVAC system, installed in 2022, ensures year-round comfort. Situated on two expansive lots, this home offers endless possibilities for outdoor enjoyment. Don’t miss out on this exceptional property. Contact your favorite REALTOR today to schedule your showing and experience all this home has to offer. Welcome home! Being sold AS-IS.
$230,250
1601 Decatur Street Mobile, AL 36618
- Type:
- Single Family
- Sq.Ft.:
- 2,142
- Status:
- Active
- Beds:
- 3
- Lot size:
- 0.5 Acres
- Year built:
- 1973
- Baths:
- 2.00
- MLS#:
- 7444803
- Subdivision:
- Smith Highlands
ADDITIONAL INFORMATION
VRM: Seller will entertain offers between $ 230,000 - 250,000. Welcome to your new home. As you step through the front door, to your left is a versatile Den that can easily be transformed into a bedroom, office, playroom, or whatever suits your needs! Enter into the freshly painted living room for relaxation and movie time! In the kitchen, you will be captivated by the features of stunning new cabinets and gorgeous granite countertops. An additional storage area with convenient pull-out drawers adds both style and functionality. The kitchen and Dining area showcase beautiful woodwork, with a separate refrigerator and freezer. Also, a huge walk-in pantry with even more storage. This kitchen is a baker's dream, perfect for those who LOVE to COOK and entertain! Both Bathrooms have updated showers. New LVP flooring in 2022. The new metal Roof is 26 gauge for extra durability, appeal, and value replaced in 2021. New 4-Ton Trane HVAC with INFRARED RED LIGHT 2023. The ELECTORIAL is generator-ready with a 220 / 3-way system. This home also has a crawl space dehumidifier installed for extra protection! Another Large storage area is right outside the back door (with a separate new window AC with air and heat) A separate 264 sq ft heated and cooled. The backyard consists of a back patio for grilling and relaxing, a workshop, and storage. The front yard has 2 coy ponds with treated wood for fish. Available fruit trees are mandarin orange, kumquats, 2 pear trees, figs, apple trees, scupanine, grapes, mulberries, blackberries, and pecan trees. The entire yard is fenced in for the kids' and pets' safety! Call your favorite Realtor for your showing.
$249,900
3335 Harwell Road Mobile, AL 36618
- Type:
- Single Family
- Sq.Ft.:
- 1,532
- Status:
- Active
- Beds:
- 3
- Lot size:
- 0.25 Acres
- Year built:
- 2024
- Baths:
- 2.00
- MLS#:
- 7443664
- Subdivision:
- Welch Estates
ADDITIONAL INFORMATION
Welcome to 3335 Harwell, this house is Prime Design Homes Camden floor plan blended with the Transitional collection. The Camden Plan is a one story home with 1,532 of living space and has three bedrooms and 2 full baths. Entering the house from the covered front porch into the spacious open floor plan with a family room, breakfast area and kitchen. The kitchen features cabinetry with shaker cabinet doors, 3x6 subway tile backsplash, stainless steel Whirlpool appliances and stainless Delta kitchen faucet. The breakfast dining chandelier accentuates the allure of the Transitional collection. The primary suite is privately located at the end of the hall with a primary bath with double vanities, walk-in shower and spacious walk-in closet with wood shelving. The remaining bedrooms are spacious and located on the left side of the hall. Off the garage entry you will find a mud room with a mud bench perfect for storing all the kids stuff out of the way from guests but easily accessible right off the garage, and separate laundry room with a mop sink and shelving for storage. Gorgeous luxury vinyl plank flooring runs throughout all living areas and hallways, 12x24 tile in both bathrooms and laundry, and plush carpet in the bedrooms. The backyard is perfect for entertaining and is complemented by an attached two-car garage. With a covered back porch and large sodded yard, what's not to love about this home? This Gold Fortified home is built with a GAF Timberline HD architectural roof and comes with a 2-10 builder's warranty and a termite bond. Additionally, you can take advantage of up to $5,000 in buyer incentives (when using the Seller's Preferred Lender), which can be applied toward a rate buy-down, closing costs, or additional upgrades. Come check out 3335 Harwell Road for yourself and see what we mean when we say that we are building a higher standard of living.
$144,900
1220 Garland Drive Mobile, AL 36618
- Type:
- Ranch
- Sq.Ft.:
- 1,248
- Status:
- Active
- Beds:
- 3
- Year built:
- 1965
- Baths:
- 1.00
- MLS#:
- 366750
- Subdivision:
- Druid Homes
ADDITIONAL INFORMATION
Renovated, move in ready house with Stainless appliances, fresh paint, refinished floors, granite counters in spacious kitchen with granite breakfast bar overlooking breakfast room. Walking distance to Municipal park and USA. 3 large bedrooms and updated bathroom with granite counter. Single Carport and fenced yard. call your favorite Realtor today! Buyer to verify all information during due diligence.
$349,670
3727 Meadow Lane Mobile, AL 36618
- Type:
- Single Family
- Sq.Ft.:
- 2,202
- Status:
- Active
- Beds:
- 4
- Lot size:
- 0.64 Acres
- Year built:
- 2024
- Baths:
- 2.00
- MLS#:
- 7417969
- Subdivision:
- Kings Branch Estates
ADDITIONAL INFORMATION
**100% COMPLETE & MOVE IN READY**Welcome to the modern and versatile 2202 floor plan. This thoughtfully designed layout offers a functional and stylish living space that meets the needs of today's homeowners. Step inside and be greeted by a spacious living area that serves as the central gathering space for family and friends. The living and dining rooms are placed at the front of the home and the great room and kitchen area are towards the back creating a unique design flow. The kitchen is well-appointed with modern appliances, ample cabinet space, and a convenient breakfast bar, making meal preparation and entertaining a pleasure. The master suite provides a private retreat, complete with an en-suite bathroom and spacious walk-in closets, offering both comfort and convenience. Three additional bedrooms on the opposite side of the home provide flexibility for accommodating family members, and guests or creating a home office or hobby space. The 2202 floor plan also includes a covered patio and porch, extending your living space outdoors and providing a cozy spot for relaxation or outdoor gatherings. With Adams Homes' commitment to quality craftsmanship and attention to detail, this home embodies contemporary style and functionality. Embrace the versatility and aesthetic appeal of the 2202 floor plan, and customize it to suit your personal preferences, creating a space that reflects your unique lifestyle and brings joy to everyday living.
$178,900
4409 Moffett Road Mobile, AL 36618
- Type:
- Single Family
- Sq.Ft.:
- 1,180
- Status:
- Active
- Beds:
- 3
- Lot size:
- 0.24 Acres
- Year built:
- 1955
- Baths:
- 2.00
- MLS#:
- 7416653
- Subdivision:
- Forest Dell
ADDITIONAL INFORMATION
This 3bd/2ba home situated on a corner lot is completely updated on interior and is move in ready! New countertops, backsplash, recessed lighting, and flooring in kitchen. Both bathrooms feature new tub/shower, vanities, fresh paint, flooring, and lighting. Split bedroom floor plan with all 3 bedrooms featuring new carpet, new light fixtures, and fresh paint. Includes an attached carport as well as a one car garage/workshop that is wired. Conveniently located in close proximity to interstate access, schools, and some shopping! Call your favorite Realtor for your showing today!
$157,900
5405 Moffett Road Mobile, AL 36618
- Type:
- Single Family
- Sq.Ft.:
- 1,412
- Status:
- Active
- Beds:
- 3
- Lot size:
- 0.53 Acres
- Year built:
- 1958
- Baths:
- 1.00
- MLS#:
- 7387653
- Subdivision:
- Smiths Highlands
ADDITIONAL INFORMATION
ONE HALF ACRE ON MOFFETT ROAD! Property can go cash, conventional, FHA OR VA for residential buyers with NEW HVAC, ROOF, and WATER HEATER! Three bedroom 1 bath 1412 Sf. on a half acre double lot! Open living/family area with updated flooring, freshly painted interior and exterior, new roof and more! Kitchen open to family area with plenty of custom cabinetry, stainless sink and stove! There are 3 well sized bedrooms with hallway bath! Must see! Carport and fenced in area! The shed is private property and will be removed. Schedule your showing today! Convenient to shopping, roadways and more! Plan your viewing today!!
$264,900
3415 Harwell Road Mobile, AL 36618
- Type:
- Single Family
- Sq.Ft.:
- 1,458
- Status:
- Active
- Beds:
- 3
- Year built:
- 2024
- Baths:
- 2.00
- MLS#:
- 7385106
- Subdivision:
- Welch Estates
ADDITIONAL INFORMATION
This Darrington Designs home has been built with an emphasis on customized features and a higher standard of life, intended primarily for those who appreciate excellent craftsmanship and painstaking detail. With quartz countertops, two-toned cabinetry, and stainless steel appliances, the kitchen is the focal point of the open concept floor plan. It is both attractive and functional. The house has over 1,400 square feet of living area, and features contemporary lighting throughout, handcrafted trim and wooden beams, an oversized kitchen island, and waterproof luxury vinyl plank flooring (LVP). A split floor plan features a spacious master bedroom and a magnificent master bathroom complete with a very large walk-in closet, custom tile shower, and a large vanity. You will adore the package of modern style. Designed to achieve Fortified Gold certification. There is no detail overlooked in this home! The colors, choices, and finishes shown in the renderings are not necessarily those of the subject property; rather, they are renderings of the model. These are merely figurative depictions. At closing, the builder will give a 2-10 Builder Warranty and a Termite Bond with Formoson Rider through T&J Pest Control. Agent is related to seller/builder.
- Type:
- Single Family
- Sq.Ft.:
- 2,859
- Status:
- Active
- Beds:
- 4
- Lot size:
- 0.54 Acres
- Year built:
- 2002
- Baths:
- 3.50
- MLS#:
- 7377710
- Subdivision:
- Magnolia Grove The Grande
ADDITIONAL INFORMATION
This custom-built home in The Grande of Magnolia Grove features a range of popular amenities for a lifestyle of leisure & convenience that comes with a coveted golf course community. Step inside to see an open floorplan, lots of “whistles and bells”, a nice owners’ suite downstairs with 2 walk-in closets, and 3 bedrooms & 2 baths upstairs. There’s an extra room upstairs (that could be a theatre room, crafts room, etc.) Relax and rejuvenate on the large screened back porch or in the salt-water pool. The back yard has plenty of space for family activities. The oversized 3-car garage makes for room for everything. You gotta see this place! Why not schedule your tour today, as it is extraordinary!
$169,000
1813 Larkwood Drive Mobile, AL 36618
- Type:
- Single Family
- Sq.Ft.:
- 1,440
- Status:
- Active
- Beds:
- 4
- Lot size:
- 0.16 Acres
- Baths:
- 2.00
- MLS#:
- 7375702
- Subdivision:
- Northview
ADDITIONAL INFORMATION
Location, Location, Location with room to grow! This 5 bedroom 2 bath home features: new flooring throughout, new cabinets, granite counter tops, new stainless steel appliances, new HVAC system, new hot water heater, new recessed lights and dimmers, and new paint. The front deck is perfect for sitting and drinking your morning coffee. This home is truly a must see. Call your favorite Realtor today!
All information provided is deemed reliable but is not guaranteed or warranted and should be independently verified. The data relating to real estate for sale on this web site comes in part from the IDX/RETS Program of the Gulf Coast Multiple Listing Service, Inc. IDX/RETS real estate listings displayed which are held by other brokerage firms contain the name of the listing firm. The information being provided is for consumer's personal, non-commercial use and will not be used for any purpose other than to identify prospective properties consumers may be interested in purchasing. Copyright 2024 Gulf Coast Multiple Listing Service, Inc. All rights reserved. All information provided is deemed reliable but is not guaranteed or warranted and should be independently verified. Copyright 2024 GCMLS. All rights reserved.

Mobile Real Estate
The median home value in Mobile, AL is $176,000. This is higher than the county median home value of $169,700. The national median home value is $338,100. The average price of homes sold in Mobile, AL is $176,000. Approximately 43.43% of Mobile homes are owned, compared to 41.68% rented, while 14.89% are vacant. Mobile real estate listings include condos, townhomes, and single family homes for sale. Commercial properties are also available. If you see a property you’re interested in, contact a Mobile real estate agent to arrange a tour today!
Mobile, Alabama 36618 has a population of 187,445. Mobile 36618 is less family-centric than the surrounding county with 19.19% of the households containing married families with children. The county average for households married with children is 27.7%.
The median household income in Mobile, Alabama 36618 is $44,780. The median household income for the surrounding county is $51,169 compared to the national median of $69,021. The median age of people living in Mobile 36618 is 37.8 years.
Mobile Weather
The average high temperature in July is 90.6 degrees, with an average low temperature in January of 39.7 degrees. The average rainfall is approximately 66.4 inches per year, with 0.1 inches of snow per year.

