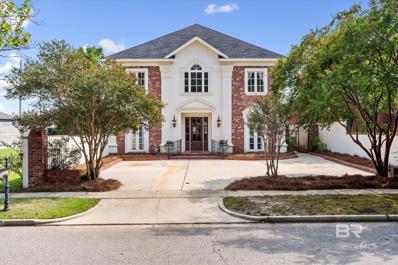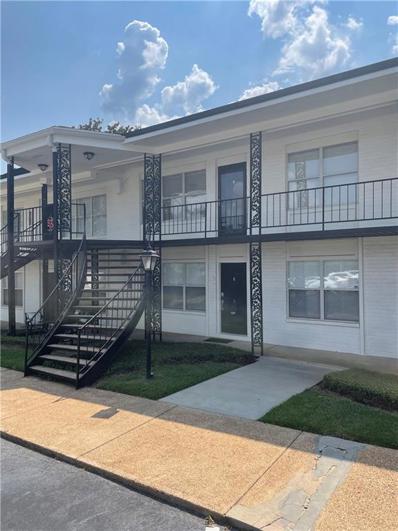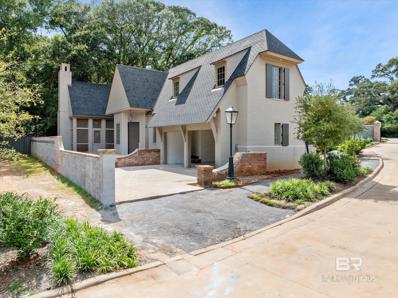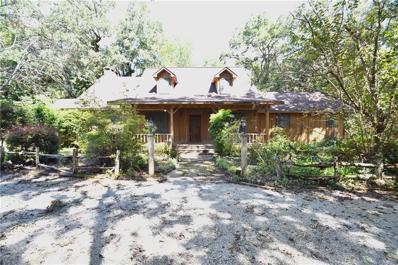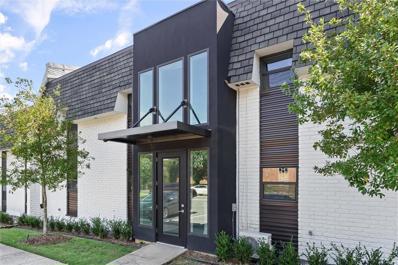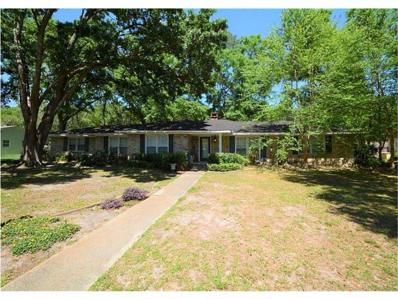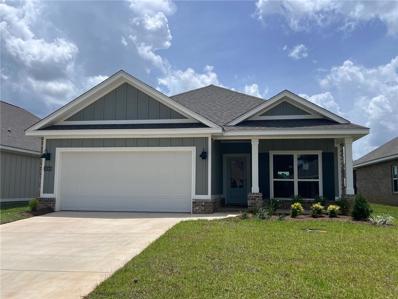Mobile AL Homes for Sale
$305,000
48 W Hathaway Road Mobile, AL 36608
- Type:
- Other
- Sq.Ft.:
- 1,520
- Status:
- Active
- Beds:
- 3
- Baths:
- 2.00
- MLS#:
- 367444
- Subdivision:
- Springhill Manor
ADDITIONAL INFORMATION
This wonderful 1500+ sq. ft cottage on a corner lot is packed with value and charm! A spacious 3/2, this property includes a renovated kitchen with SS appliances, stone counters, great storage options and new cabinets. Double-paned windows throughout with custom Plantation shutters add additional value. An open concept layout provides sightlines from the renovated kitchen to a large den that spans the back of the house, and forward towards a separate, formal Dining Room. In the front, a lovely formal Living Room with the original fireplace and hardwood floors leads to a cozy Study/Office separated when needed by custom French doors. A spacious laundry room is off the Study. The split floor plan includes a nicely sized Primary with a walk-in closet, primary bath with updated walk-in shower. Multiple areas for outdoor entertainment include a quaint, screened front porch; a huge, covered back porch, and a boxwood-lined pebbled patio. The property boasts a private back yard with a new privacy fence and spacious storage building w/ electricity (once used as a Man-cave). Tankless hot water heater, new sod in the front yard and an extra concrete parking pad within the gated yard add additional value. Call your favorite Realtor to tour today! Buyer to verify all information during due diligence. *Year Built is unknown.
$199,900
815 Nassau Drive Mobile, AL 36608
- Type:
- Single Family
- Sq.Ft.:
- 1,736
- Status:
- Active
- Beds:
- 3
- Lot size:
- 0.37 Acres
- Year built:
- 1964
- Baths:
- 2.00
- MLS#:
- 7449952
- Subdivision:
- Williamsburg
ADDITIONAL INFORMATION
Cute 3/2 off Gailard Dr. in Springhill area! This home is ~1300 square feet located in the Springhill area near Azalea Golf Course, Langan Park and the Botanical Gardens. Just east of South Alabama and about a five minute drive to grocery stores, retail, pharmacies and more on Old Shell and McGreggor. Williamsburg is a nice change of scenery for Mobile as you have nature at your back door, some dimension in the land around the home and while feeling like you're in a quiet, secluded neighborhood, the conveniences of living in a town are all around you. This home should be on market by 10/1/2024, all facts relating to property to be verified by Buyer!
$438,900
1081 Provision Road Mobile, AL 36608
- Type:
- Single Family
- Sq.Ft.:
- 3,076
- Status:
- Active
- Beds:
- 5
- Year built:
- 2024
- Baths:
- 3.00
- MLS#:
- 7445030
- Subdivision:
- Heritage Lake
ADDITIONAL INFORMATION
WELCOME TO HERITAGE LAKES! This beautiful MCKENZIE floorplan is a 5-bedroom, 3-bathroom home with a 2-car garage. Welcome your guest to the heart of the home; the kitchen is open to the family room with a MCKENZIE large island that includes a farmhouse sink and quartz countertops. The kitchen is also equipped with a stainless-steel range and hood, built-in microwave, dishwasher, tiled kitchen backsplash and recessed lighting. The Destin features a nice-sized master suite AND has double trey ceilings with crown molding and recessed lighting. ***INTRODUCING the NEW SMART HOME! *** Your System will include the Kwikset Smart Code front door lock, a Sky-bell video doorbell, an Eaton Z-Wave light switch for easy remote control, and a Honeywell T6 Pro Z-Wave thermostat that works seamlessly with your smartphone or tablet. Communicate with your Smart Home System through the Amazon Echo Dot voice command device. Enjoy taking control of your lights, locks and thermostat anytime. This home is being built with a Gold Fortification Certificate, which may save on homeowner's insurance and comes with a 1-year builder's warranty and also a 10-year structural warranty. ***USDA ELIGIBLE AREA, NO MONEY DOWN FOR QUALIFIED BUYERS***
$895,000
3963 Wimbledon Park Mobile, AL 36608
- Type:
- Other
- Sq.Ft.:
- 4,386
- Status:
- Active
- Beds:
- 4
- Year built:
- 2004
- Baths:
- 4.00
- MLS#:
- 366929
- Subdivision:
- Wimbledon Park
ADDITIONAL INFORMATION
Welcome to Wimbledon Park, a beautifully maintained Spring Hill neighborhood where you can enjoy walking/playing in the tree-lined park. Easy access for shopping, dining and to the Country Club of Mobile. This Magnificent custom built home features 10 feet ceilings downstairs and 9 feet upstairs, custom moldings, 4 bedrooms and 3 full and 1 half baths. As you enter this 4,386 square foot stunning house you will notice the volume soaring ceiling height and the striking grand staircase. The home was built for entertaining family and friends. The elegant sizeable dining room seats 12, and features heirloom cornices and custom drapes. The expansive sunlit kitchen features stainless steel appliances, and a gas stove top with pot filler for the gourmet chef. It also features an oversized island with bar stools and a dining table for nighttime dining, and tons of storage and a walk-in pantry. The elegant Master bedroom features custom drapes, his and hers walk-in closets, a walk-in shower, a jacuzzi tub, an exceptional sized dressing area and one area dedicated especially for her. Additional features are an upstairs bonus room, beautiful hardwood floors, wet bar, gas log fireplace in den, sizeable courtyard for outdoor entertaining, whole house generator and roof in 2024. Call to make your private showing today. Real Estate Agent is related to Seller. All updates per the seller. Listing company makes no representation as to accuracy of square footage; buyer to verify. Buyer to verify all information during due diligence.
- Type:
- Single Family
- Sq.Ft.:
- 1,747
- Status:
- Active
- Beds:
- 4
- Lot size:
- 0.19 Acres
- Year built:
- 2022
- Baths:
- 2.00
- MLS#:
- 7444040
- Subdivision:
- Burlington Estates
ADDITIONAL INFORMATION
Located in the popular west Mobile area, this home offers many ameneties, making it an easy, move-in ready space. Amenities of this home: -GOLD FORTIFIED! -Beautifully landscaped with an array of colored foliage -4 Bedrooms -2 Bathrooms - Smart home: HVAC, locks, and lights controlled from your phone! - Granite counter tops -under-cabinet lighting in kitchen -updated, recessed lighting and fans -Primary bathroom with separate shower and soaking tub -All closets completed with custom shelving and cabinets -2 car garage with shelving -open floorpan -beautiful cabinetry in kitchen Call your favorite agent today to schedule a showing. buyer and buyers agent to verify all information deemed necessary.
- Type:
- Condo
- Sq.Ft.:
- 1,043
- Status:
- Active
- Beds:
- 2
- Year built:
- 1969
- Baths:
- 2.00
- MLS#:
- 7436565
- Subdivision:
- Spanish Villa Condominium
ADDITIONAL INFORMATION
This updated ground floor unit in the sought-after Spanish Villa Condominium is a gem! Recently painted, it features two bedrooms and two bathrooms. The kitchen boasts a breakfast bar and opens up to a spacious living and dining area, all with new flooring and plantation shutters. Recessed lighting adds a modern touch. Enjoy the private, screened-in back patio for outdoor relaxation. The community offers a pool, beautifully landscaped common areas, and is conveniently located within walking distance to coffee shops, grocery stores, boutiques, churches, and schools.
- Type:
- Single Family
- Sq.Ft.:
- 1,933
- Status:
- Active
- Beds:
- 3
- Lot size:
- 0.59 Acres
- Year built:
- 1991
- Baths:
- 2.00
- MLS#:
- 7432804
- Subdivision:
- Dogwood Circle
ADDITIONAL INFORMATION
Prime location on the corner of sought after Dogwood Circle and McGregor Ave in Spring Hill! This location is convenient to everything! This exquisite home offers a blend of elegance and functionality. It's a gorgeous 3 bedroom and 2 bath home which has been immaculately maintained. Beautiful hardwood floors throughout the home with French doors leading to the sunroom. The sunroom overlooks the enormous backyard. There are multiple spaces to entertain your guests on the huge back deck and pergola. A large laundry room and mudroom are right off of the garage. Don't miss out on this exceptional home! Call today for your showing!
$1,579,000
3 CANTERBURY Park Mobile, AL 36608
- Type:
- Other
- Sq.Ft.:
- 3,345
- Status:
- Active
- Beds:
- 3
- Lot size:
- 0.15 Acres
- Year built:
- 2024
- Baths:
- 4.00
- MLS#:
- 365920
- Subdivision:
- Canterbury
ADDITIONAL INFORMATION
Discover unparalleled comfort and elegance in this stunning new construction located in the highly sought-after Canterbury Park gated community in the heart of Spring Hill. This one-of-a-kind Robert McCown designed property is the 2024 Mobile Bay Inspiration Home and has been exquisitely decorated throughout by the best area decorators and vendors with top-of-the-line décor, finishes and appliances throughout. Buyer will have the first opportunity to purchase items found throughout the Inspiration Home. You step into an inviting open floor plan that seamlessly blends high-end style and functionality. Enter to tall foyer flanked by a lovely dining room perfect for entertaining. You will love the tall ceilings, the wide white oak plank floors, and the gorgeous touches throughout. Enjoy cooking in the beautiful kitchen equipped with a large island, high end cabinetry, contemporary appliances, wonderful counters and backsplash and ample storage, perfect for both everyday meals and entertaining guests in an open concept floor plan with fabulous windows and a fireplace. This sophisticated home features 3 spacious bedrooms and 3.5 modern baths, with the primary bedroom and gorgeous primary bath and wonderful closet conveniently located on the main level for easy access. Upstairs, you will find plentiful storage and two living spaces flanking the stairwell. The large, screened porch with wood burning fireplace is the place you will love to live and entertain. The gated community itself is a true gem, boasting beautiful streetlamps that illuminate the picturesque surroundings, pretty landscaping alongside a private pocket park where residents can unwind and socialize. Amenities include a grilling area, fenced in yard, landscaping by WAS Landscape Architects and yard service, common area maintenance and trash being covered by the HOAs. Do not miss the opportunity to make this dream Inspiration Home yours! Experience the best of Spring Hill living in this captivating and beaut
$1,579,000
3 Canterbury Park Mobile, AL 36608
- Type:
- Single Family
- Sq.Ft.:
- 3,345
- Status:
- Active
- Beds:
- 3
- Lot size:
- 0.15 Acres
- Year built:
- 2024
- Baths:
- 3.50
- MLS#:
- 7430286
- Subdivision:
- Canterbury Park
ADDITIONAL INFORMATION
Discover unparalleled comfort and elegance in this stunning new construction located in the highly sought-after Canterbury Park gated community in the heart of Spring Hill. This one-of-a-kind Robert McCown designed property is the 2024 Mobile Bay Inspiration Home and has been exquisitely decorated throughout by the best area decorators and vendors with top-of-the-line décor, finishes and appliances throughout. The buyer will have the first opportunity to purchase items found throughout the Inspiration Home. You step into an inviting open floor plan that seamlessly blends high-end style and functionality. Enter into a tall foyer flanked by a lovely dining room perfect for entertaining. You will love the tall ceilings, the wide white oak plank floors, and the gorgeous touches throughout. Enjoy cooking in the beautiful kitchen equipped with a large island, high end cabinetry, contemporary appliances, wonderful counters and backsplash and ample storage, perfect for both everyday meals and entertaining guests in an open concept floor plan with fabulous windows and a fireplace. This sophisticated home features 3 spacious bedrooms and 3.5 modern baths, with the primary bedroom and gorgeous primary bath and wonderful closet conveniently located on the main level for easy access. Upstairs, you will find plentiful storage and two living spaces flanking the stairwell. The large, screened porch with wood burning fireplace is the place you will love to live and entertain. The gated community itself is a true gem, boasting beautiful streetlamps that illuminate the picturesque surroundings, pretty landscaping alongside a private pocket park where residents can unwind and socialize. Other amenities include a grilling area, double garage, fenced in yard, landscaping by WAS Landscape Architects and yard service, common area maintenance and trash being covered by the HOAs. Do not miss the opportunity to make this dream Inspiration Home yours! Experience the best of Spring Hill.
$438,800
1030 Provision Road Mobile, AL 36608
- Type:
- Single Family
- Sq.Ft.:
- 3,127
- Status:
- Active
- Beds:
- 5
- Year built:
- 2024
- Baths:
- 3.00
- MLS#:
- 7429345
- Subdivision:
- Heritage Lake
ADDITIONAL INFORMATION
UNDER CONSTRUCTION: MOVE-IN READY! Heritage Lake is one of D.R. Horton's newest communities. The McKenzie floorplan offers 5 BR, 3 full bath at 3,127sq.ft. with lots of upgrades. The beautiful entry divides the formal living/study from the formal dining room. Down the hall is the large family room, GOURMET kitchen and breakfast area. The kitchen features a large island, quartz counter tops, beautiful cabinetry, stainless steel appliances includes dishwasher, stove with hood and microwave, backsplash and a huge walk-in Pantry. Living area opens to the family room and breakfast area. It also features a formal dining room and an office/study. Also, this home allows the convenience of a two-car garage and covered back patio! Bedroom 1 has double tray ceiling with crown molding, ceiling fan and recessed lighting. Bedroom 1 suite includes dual vanities, quartz counter tops, linen closet, oversized separate tile shower with soaking tub, and a huge walk-in closet. This home is a ''Smart Home'', a standard package that includes: a Z-Wave programmable thermostat manufactured by Honeywell; a Homeconnect TM door lock manufactured by Kwikset; Deako Smart Switches; a Qolsys, Inc. touchscreen Smart Home control device; an automation platform from Alarm.com; an Alarm.com video doorbell; an Amazon Echo Pop. Pictures may be similar but not necessarily of the subject property, including interior and exterior colors, options and features. Buyer to verify all measurements. The Buyer is to Satisfy themselves as to these and any other items important to them. Pictures may be similar but not necessarily of subject property, including interior and exterior colors, options and features. ***COMMUNTIY POOL/CLUBHOUSE COMMING SOON***
- Type:
- Other
- Sq.Ft.:
- 1,889
- Status:
- Active
- Beds:
- 3
- Lot size:
- 0.35 Acres
- Year built:
- 1995
- Baths:
- 2.00
- MLS#:
- 364912
- Subdivision:
- Gulf Wood
ADDITIONAL INFORMATION
Craftsman style Brick home! House is located in the highly sought after Springhill area of Mobile. This is a great, well-maintained home with a wonderful yard and private gated driveway at the end of the street. Located central to everything in Mobile and just a mile from I-65, the location is perfect. Inside of the home is well designed with a separate living room, dining room and 3 very large bedrooms with two baths. The home has real hardwood floors, a wood burning fireplace in the living room, newer lighting fixtures, a separate dining room and a large eat in kitchen area. The kitchen has granite countertops, a kitchen pantry, split brick floors and an island. Also included are all the appliances. Just off the kitchen is the laundry room with extra cabinets and storage which leads to the big well-manicured back yard. The yard is fenced and has a private remote-controlled gate to allow for access. There is a large utility shed with power run to it that will fit anything from your lawn tools, toys, workout equipment or fishing and hunting gear. Additionally, the roof is in great shape and the home comes with a Generac whole home generator connected to natural gas that automatically comes on if the power goes out. This is a beautiful home with a great yard in a beautiful area convenient to everything Mobile has to offer. It's super easy to tour. Call for your showing. Buyer to verify all information during due diligence.
$149,900
7133 5th Street Mobile, AL 36608
- Type:
- Single Family
- Sq.Ft.:
- 1,308
- Status:
- Active
- Beds:
- 4
- Lot size:
- 0.12 Acres
- Year built:
- 1999
- Baths:
- 2.00
- MLS#:
- 7419330
- Subdivision:
- Mobile Terrace
ADDITIONAL INFORMATION
Back on the market at no fault of the house . Wow! What a golden opportunity. Like new, beautifully remolded and updated home with 4 bedroom, 2 baths . Huge laundry room boast enough space to house a nice size office. Cooking will be fun in the huge, pretty kitchen with lots of cabinets . Location is superb. Convenience should be the password. Close to schools, shopping, hospitals , and University of South Alabama . Agents show and it will sell. So much value for so few dollars .
$1,295,000
10920 Tanner Williams Road Mobile, AL 36608
- Type:
- Single Family
- Sq.Ft.:
- 4,452
- Status:
- Active
- Beds:
- 4
- Lot size:
- 54 Acres
- Year built:
- 1977
- Baths:
- 2.50
- MLS#:
- 7416948
- Subdivision:
- Metes & Bounds
ADDITIONAL INFORMATION
Incredibly rare opportunity! Here is your chance to live country life minutes from the city of Mobile. Beautiful custom built house located on approximately 54 acres +/-. Inside you will feel like you have escaped to a mountain retreat with the extremely large great room with oversized fireplace, wood beamed ceilings, and heart pine floors! The kitchen has cathedral wood ceilings and large wood beams. There is a fantastic split floor plan as well as a finished and unfinished basement area. The property is beautiful and has wooded areas as well as pasture. There are beautiful live oaks throughout the property. The yard around the main house is a gardener's dream with multiple garden beds as well as a potting shed. There is also a pond on the property as well as a barn, and pole barn for storage. There is a separate house on the property that is currently rented but would make a great accessory dwelling for someone wanting their own compound. Property could use a little TLC but has potential to be a true showplace! Property sold with parcel 27-03-08-0-000-010.001 Buyer to verify all measurements. Estate owned property, sold "as-is".
- Type:
- Condo
- Sq.Ft.:
- 731
- Status:
- Active
- Beds:
- 1
- Lot size:
- 3.26 Acres
- Year built:
- 1970
- Baths:
- 1.50
- MLS#:
- 7415390
- Subdivision:
- Commons At Springhill Condo
ADDITIONAL INFORMATION
Step into the epitome of modern comfort with this exquisitely updated 1-bedroom, 1.5-bathroom condo, nestled in the Commons of Springhill. Located just a stone's throw from the vibrant Legacy Village, Springhill Hospital, Springhill College, and the convenience of I-65, this home is the perfect blend of tranquility and accessibility. As you enter, the luxury vinyl plank flooring sets the stage for a home that's been lovingly updated with attention to detail. The fresh paint, elegant plantation shutters, and sophisticated crown molding add a touch of class throughout the space. Unique to this community, a convenient half bathroom is cleverly tucked under the stairs, offering both privacy and practicality. The living room is a great space for entertaining or relaxing. The built-in bookshelf separates the living room and dining area providing extra storage. The heart of the home, the kitchen, boasts a full renovation featuring a chic subway tile backsplash, pristine white cabinets, luxurious granite countertops, and top-of-the-line stainless steel Whirlpool appliances. Ascend the wooden staircase to discover the spacious primary bedroom, a serene retreat designed for rest and rejuvenation. The en-suite primary bathroom is a masterpiece of custom design, featuring a whirlpool shower/tub combo, a bespoke furniture vanity, and exquisite tiling that transforms every day into a spa experience. Outside, the updated Trex deck invites you to unwind in your private, fenced-in oasis, perfect for entertaining or simply enjoying the peaceful evenings. The Commons of Springhill doesn't stop there; residents benefit from a communal laundry facility, a refreshing pool, and a welcoming clubhouse. This condo is more than a home; it's a lifestyle waiting for you to embrace. Don't miss the opportunity to make it yours.
- Type:
- Condo
- Sq.Ft.:
- 1,200
- Status:
- Active
- Beds:
- 2
- Year built:
- 1972
- Baths:
- 1.50
- MLS#:
- 7407842
- Subdivision:
- Springhill Oaks Condo
ADDITIONAL INFORMATION
Conveniently located in the Village of Springhill at Old Shell Road and I-65, Springhill Oaks is the perfect location for easy access to shopping, stores, and schools, either by foot or car. Springhill Oaks has been transformed into stylish, modern, luxury condos, complete with fine line designs to include townhomes and flats. Local architects and designers collaborated on this repurposed complex to offer an effortless and relaxed lifestyle. From the on-site fitness center equipped with new state of the art exercise equipment to the tranquil pool, Springhill Oaks is a must see for anyone looking for an uncomplicated and easy lifestyle. There are a total of 64 units, 52 of which have been redesigned. All units consist of two spacious bedrooms, high end finishes, quartz countertops in bathrooms and kitchens, as well as stainless steel appliances. To complete the transformation, the grounds have been professionally landscaped and include enhanced landscape lighting illuminating the complex. All updates per the seller. Listing company makes no representation as to accuracy of square footage; buyer to verify.
$285,299
466 Evergreen Road Mobile, AL 36608
- Type:
- Single Family
- Sq.Ft.:
- 2,457
- Status:
- Active
- Beds:
- 4
- Lot size:
- 0.33 Acres
- Baths:
- 2.50
- MLS#:
- 7405425
- Subdivision:
- Springhill Estates
ADDITIONAL INFORMATION
MOTIVATED SELLER! BRING ALL OFFERS!!! VRM: Seller will entertain offers between $285,000-$299,000. Discover your ideal home in the heart of a prime location near Airport Blvd! This stunning 4-bedroom, 2 1/2-bathroom brick residence spans over 2400 sq ft and exudes charm and functionality. Recently updated, this home features freshly painted interiors in an elegant Alabaster hue and newly refinished hardwood floors that create a warm and inviting atmosphere throughout. The chef's kitchen is a culinary delight with ample cabinet space, ideal for storage, and stainless steel appliances that convey with the property. The spacious layout includes a separate living room and sitting room, offering flexibility for both relaxation and entertainment. The master bedroom retreat boasts new carpeting, ensuring comfort and style. Step outside to a beautifully landscaped yard adorned with lush bushes and trees, complemented by a wrap-around driveway for convenience. A large, level fenced-in backyard provides ample space for outdoor activities and gardening enthusiasts. Additional highlights include a huge laundry room complete with cabinets and a sink, updated light fixtures, and ceiling fans. For added convenience, this home boasts a 2019 architectural roof, double-pane insulated windows, and an alarm system that conveys with the property. This meticulously maintained home combines modern updates with timeless charm, offering a rare opportunity to own a slice of luxury in a highly desirable neighborhood. Schedule your private tour today and experience the epitome of gracious living! Listing agent(s) make no representation as to the accuracy of the square footage. Buyer and Buyer's agent to verify any and all information deemed important for this transaction.
$374,980
915 Provision Road Mobile, AL 36608
- Type:
- Single Family
- Sq.Ft.:
- 2,304
- Status:
- Active
- Beds:
- 4
- Year built:
- 2024
- Baths:
- 3.00
- MLS#:
- 7396558
- Subdivision:
- Heritage Lake
ADDITIONAL INFORMATION
NEW CONSTRUCTION & MOVE-IN READY: WELCOME TO ONE OF THE NEWEST COMMUNITIES IN WEST MOBILE - HERITAGE LAKE! Heritage Lake is being built with a community clubhouse and pool area, along with a proposed walking trail. LOCATED ON A CORNER LOT, this beautiful DESTIN plan features 4 bedrooms, 3 baths, and THREE-CAR garage. The family room with trey ceilings is large & open to the kitchen with a spacious island separating the family room from the kitchen and breakfast area. The kitchen features beautiful, recessed panel soft-close white cabinetry with bar pull cabinet hardware, quartz countertops with tiled backsplash, stainless steel appliances - electric range, microwave and dishwasher, and a breakfast nook. The owner's suite features a large bedroom with trey ceiling, bathroom with dual sinks with quartz countertops, a separate tiled shower and large garden tub. The other bedrooms and baths have a combination fiberglass tub and shower with quartz countertops as well. Luxury vinyl plank flooring throughout entire home. Separate laundry room area directly off the garage entrance through to kitchen. Lovely covered front and rear porches with a nice-sized lot situated on a corner. Energy efficient low-E insulated windows throughout. LED lighting package. Like all homes in Heritage Lake, the DESTIN includes a Home is Connected smart home technology package which allows you to control your home with your smart device while near or away. Home to be built to Gold FORTIFIED HomeTM certification, which may save the buyer on homeowner’s insurance, and comes with a 1-year builder's warranty and a 10-year structural warranty.
$3,050,000
8 Kingsway Drive Mobile, AL 36608
- Type:
- Other
- Sq.Ft.:
- 7,558
- Status:
- Active
- Beds:
- 4
- Year built:
- 2014
- Baths:
- 6.00
- MLS#:
- 362974
- Subdivision:
- Country Club Estates
ADDITIONAL INFORMATION
This is one of the finest estate homes in Mobile built by Crocker Custom Homes and interior design by March and May. The first and second level is approximately 5520 square feet. The remaining square footage is in the basement. Some of the features in this home include marble counter tops, hardwood floors and a surround sound system throughout. Other notable features include custom doors made of Spanish cedar, Kolbe & Kolbe casement windows, 3 fireplaces, working hurricane shutters, Lacanche French range, Sub-Zero refrigerator with an additional ice maker, generator, and much more. Two of the most impressive spaces include the walk in wine cellar finished with reclaimed wood and Old Chicago brick and the covered resort style back porch. This home also offers a safe room, an indoor dog run, and a space for an indoor shooting range. There is an abundant amount of storage in this home with easy access to the oversized garage with dual elevator access from the garage to all three floors. Not all rooms are pictured and you truly must see this one in person in order to capture all the extras! Call your favorite realtor for additional amenities and features. All updates per the seller. Listing company makes no representation as to accuracy of square footage; buyer to verify. Buyer to verify all information during due diligence.
- Type:
- Single Family
- Sq.Ft.:
- 2,700
- Status:
- Active
- Beds:
- 4
- Lot size:
- 0.41 Acres
- Year built:
- 1963
- Baths:
- 2.50
- MLS#:
- 7382189
- Subdivision:
- Yester Oaks
ADDITIONAL INFORMATION
We're pleased to present the opportunity to acquire a Rare gem property in a highly demanded3806 Claridge Road North, Mobile AL. Including 4 bedrooms and 2.5 bathrooms, you are going to enjoy the 2,700 sqft that composes this House. Nested in an enjoyable neighborhood, and minutes from local attractions, public transportation, and public park.
$269,500
7 Lancaster Road Mobile, AL 36608
- Type:
- Single Family
- Sq.Ft.:
- 1,340
- Status:
- Active
- Beds:
- 3
- Lot size:
- 0.18 Acres
- Baths:
- 2.00
- MLS#:
- 7387973
- Subdivision:
- Springhill Manor
ADDITIONAL INFORMATION
Great home in popular Springhill Manor. This 3 bedroom, 2 bath home has a nice size living room that opens into a cozy sunroom. The separate dining room opens to the kitchen. With a wonderful deck and large fenced backyard, it is perfect for entertaining. A must see with great curb appeal! Listing company makes no representation as to accuracy of square footage; buyer to verify.
$206,500
5258 Longwood Place Mobile, AL 36608
- Type:
- Single Family
- Sq.Ft.:
- 1,306
- Status:
- Active
- Beds:
- 4
- Lot size:
- 0.18 Acres
- Year built:
- 2012
- Baths:
- 1.00
- MLS#:
- 7387484
- Subdivision:
- Country Club Village
ADDITIONAL INFORMATION
Newer 4 Bedroom Home in Desirable Springhill Neighborhood!!!! Welcome to your new home nestled in the heart of Springhill, offering the perfect blend of convenience and comfort. This beautifully updated 4-bedroom, 1-bathroom residence presents an ideal opportunity to reside in one of Mobile's most sought-after locations. Situated between The University of South Alabama and Springhill College, this prime location provides easy access to top-rated schools, shopping centers, and various amenities. Step inside to discover a warm and inviting atmosphere highlighted by gleaming vinyl plank floors that flow seamlessly throughout the main home area, with carpet in 3 of the bedrooms, generously sized bedrooms with larger than normal closets offer ample space. Each room is bathed in natural light, creating a welcoming ambiance. The updated bathroom features modern fixtures and shiplap providing both style and functionality. Vinyl, double pain windows enhance energy efficiency and aesthetic appeal. Escape to your own private oasis in the fenced backyard, complete with a shed and overhang for all your outdoor equipment. Enjoy the convenience of being within walking distance to Lavretta Park with a playground, basketball court, plus an Art & Cultural Center, Maple Street Biscuit Company, and the Food Pak, ensuring that dining, entertainment, and recreation options are always close at hand. Fridge & Dryer to stay with home at no additional cost. Don't miss out on the opportunity to make this lovely Springhill home your own!
- Type:
- Single Family
- Sq.Ft.:
- 1,676
- Status:
- Active
- Beds:
- 3
- Year built:
- 2024
- Baths:
- 2.00
- MLS#:
- 7386027
- Subdivision:
- Heritage Lake
ADDITIONAL INFORMATION
NEW CONSTRUCTION: WELCOME TO ONE OF THE NEWEST COMMUNITIES IN WEST MOBILE - HERITAGE LAKE! Heritage Lake is being built with a community clubhouse and pool area, along with a proposed walking trail. The EMILY plan is a precious floor plan with THREE bedrooms, TWO bathrooms, and TWO-CAR garage. The home features a large kitchen island, walk-in pantry, tiled backsplash, farmhouse sink, electric range, and quartz countertops. It is open to the family room and breakfast area. This home is a split floor plan, tray ceilings in both living area and master bedroom, has a large master closet, tiled shower in the master bath, quartz countertops in all bathrooms, a large covered front porch with Craftsman style columns and nice-sized covered back porch as well. Beautiful luxury vinyl plank flooring throughout entire home. This home is being built to Gold Fortified Construction standards. This new home will come with a SMART HOME PACKAGE! **Your system will include Kwikset smart code front door lock, Skybell video doorbell, Eaton Z-wave light switch for easy control, and Honeywell T6 Pro Z-wave thermostat. All systems work seamlessly with your smart phone or tablet. You can also communicate with your smart home system through the provided Amazon Echo Dot voice-command device. All technologies give you the advantage of control for lights, door locks, and even the thermostat. 1 year Builder's warranty & 10-year structural warranty.
$550,000
4813 Mums Court Mobile, AL 36608
- Type:
- Single Family
- Sq.Ft.:
- 3,288
- Status:
- Active
- Beds:
- 4
- Lot size:
- 0.58 Acres
- Year built:
- 1971
- Baths:
- 3.50
- MLS#:
- 7384192
- Subdivision:
- Ravine Woods
ADDITIONAL INFORMATION
Located at the end of a peaceful cul-de-sac in the sought-after Ravine Woods neighborhood, this charming family home awaits. This home offers 4 bedrooms, 3.5 baths, and over 3,288 square feet of living space, which includes 1580 square feet on the ground floor. The exterior is a harmonious blend of brick with a board and batten entrance adding to the home’s curb appeal. Inside, pine flooring graces the 1708 square foot main floor, where sunlight fills the living room, dining room, and den. The kitchen, updated with white cabinets and quartz countertops, includes a breakfast are with banquette seating. The ground floor is 1580 square feet with a spacious great room perfect for gatherings! There is an additional room that can serve as a playroom/office plus a bedroom and bath, along with a convenient half bath. The laundry and mechanical are also located on this level. There is a separate entrance to the downstairs level. Outside, the large fenced backyard is framed by towering trees. There is a large attached deck with a wooded view. Situated in Spring Hill, this property enjoys proximity to local amenities, schools, and parks. The cul-de-sac offers reduced traffic. Explore the vibrant community, discover nearby restaurants, and make this address your own
- Type:
- Single Family
- Sq.Ft.:
- 1,736
- Status:
- Active
- Beds:
- 3
- Lot size:
- 0.16 Acres
- Year built:
- 2024
- Baths:
- 2.00
- MLS#:
- 7384413
- Subdivision:
- Heritage Lake
ADDITIONAL INFORMATION
NEW CONSTRUCTION: WELCOME to a new community in West Mobile, HERITAGE LAKE! This stunning home is the OAKLEY plan. This home has 3 bedrooms and 2 bathrooms with a 2 CAR GARAGE. The kitchen features an all-in-one kitchen sink centered in an island surrounded with stainless steel appliances (range, dishwasher and microwave). Cabinets are designed with beautiful white finishes along with stunning GRANITE counter tops. You'll find 10ft tray ceilings in both the living room and master suite, making this home feel even more spacious and luxurious!! The large master bathroom features dual sinks, a large walk-in closet, and separate shower and soaking tub. ***This Home is to include Home is Connected (SM) Smart Home Technology Package*** Staying connected to your home has never been easier!! Standard smart home package will include Kwikset smart code front door lock, Skybell video doorbell, Eaton Z-wave light switch for easy remote control, and the Honeywell T6 Pro Z-Wave thermostat, all of which you can easily monitor/control from your smartphone or tablet. The OAKLEY offers easy communication with your smart home system through the Amazon Echo and Echo Dot voice-command devices, giving you the advantage of full control for lights, door locks, and even the thermostat! Come see all of the amazing amenities this home has to offer!! This home is being built to GOLD FORTIFIED home standards to help save you money on homeowner’s insurance! The Lamar further comes with a 1-year builder’s warranty and a 10-year structural warranty! ***Pictures may be similar but not necessarily of subject property, including interior and exterior colors, options, and finishes***
$1,664,000
3759 The Cedars Avenue Mobile, AL 36608
- Type:
- Single Family
- Sq.Ft.:
- 4,549
- Status:
- Active
- Beds:
- 4
- Lot size:
- 1.33 Acres
- Year built:
- 1972
- Baths:
- 3.50
- MLS#:
- 7371838
- Subdivision:
- Tuthill Cedars
ADDITIONAL INFORMATION
Unlock the potential of this exceptional property in one of the most coveted neighborhoods in all of Mobile. Featuring a colonial-style residence on a sprawling 1.3-acre lot, complete with two additional buildable parcels, this offering presents a unique opportunity for buyers seeking to capitalize on the scarcity of land in the area. With the flexibility to expand the existing home, develop additional properties, or transform the estate into a lucrative event venue, the possibilities are limitless. Boasting four bedrooms, three and a half bathrooms, an inground pool, and a pool house, the property is perfect for hosting. Sold as-is. Don't miss your chance to secure this prime piece of real estate and unlock its full potential – schedule a viewing today and seize this rare opportunity!

All information provided is deemed reliable but is not guaranteed or warranted and should be independently verified. The data relating to real estate for sale on this web site comes in part from the IDX/RETS Program of the Gulf Coast Multiple Listing Service, Inc. IDX/RETS real estate listings displayed which are held by other brokerage firms contain the name of the listing firm. The information being provided is for consumer's personal, non-commercial use and will not be used for any purpose other than to identify prospective properties consumers may be interested in purchasing. Copyright 2025 Gulf Coast Multiple Listing Service, Inc. All rights reserved. All information provided is deemed reliable but is not guaranteed or warranted and should be independently verified. Copyright 2025 GCMLS. All rights reserved.
Mobile Real Estate
The median home value in Mobile, AL is $176,000. This is higher than the county median home value of $169,700. The national median home value is $338,100. The average price of homes sold in Mobile, AL is $176,000. Approximately 43.43% of Mobile homes are owned, compared to 41.68% rented, while 14.89% are vacant. Mobile real estate listings include condos, townhomes, and single family homes for sale. Commercial properties are also available. If you see a property you’re interested in, contact a Mobile real estate agent to arrange a tour today!
Mobile, Alabama 36608 has a population of 187,445. Mobile 36608 is less family-centric than the surrounding county with 19.19% of the households containing married families with children. The county average for households married with children is 27.7%.
The median household income in Mobile, Alabama 36608 is $44,780. The median household income for the surrounding county is $51,169 compared to the national median of $69,021. The median age of people living in Mobile 36608 is 37.8 years.
Mobile Weather
The average high temperature in July is 90.6 degrees, with an average low temperature in January of 39.7 degrees. The average rainfall is approximately 66.4 inches per year, with 0.1 inches of snow per year.



