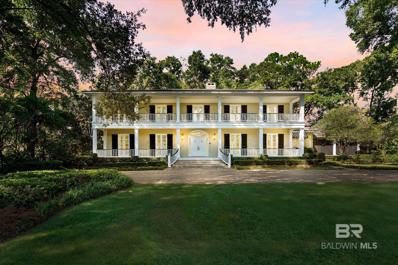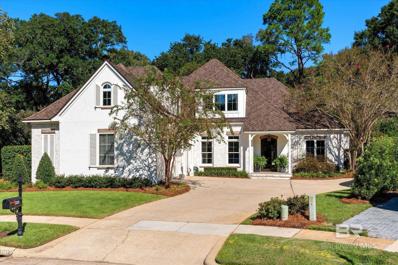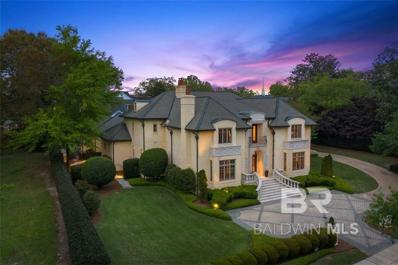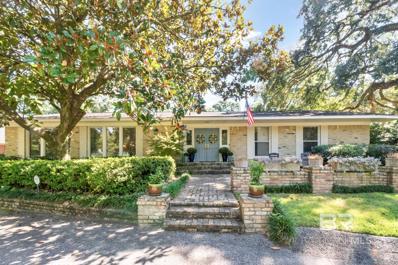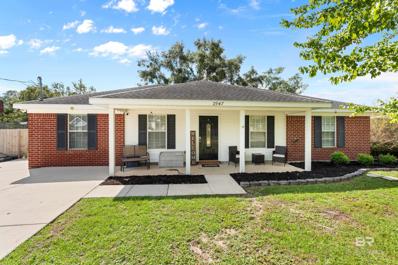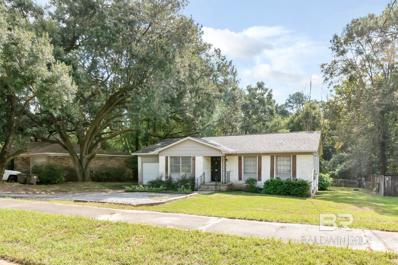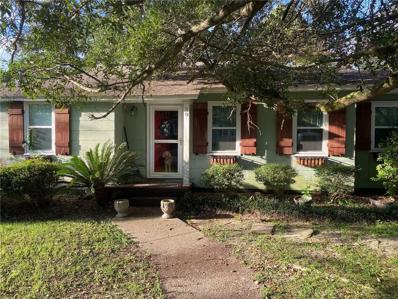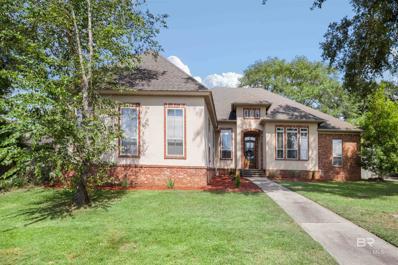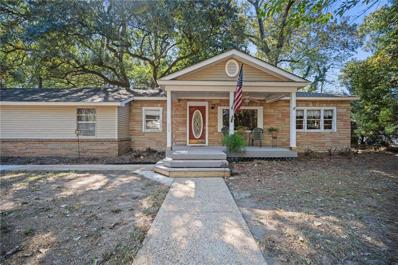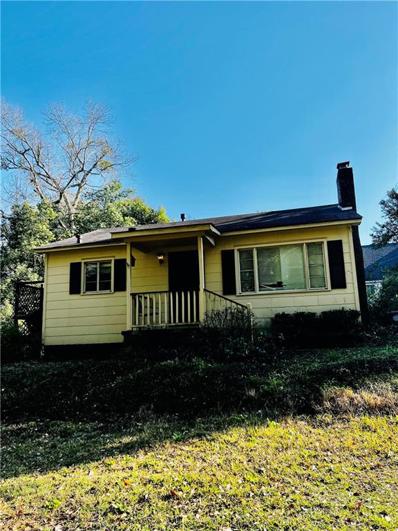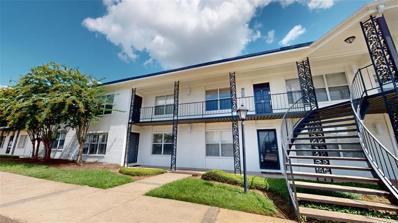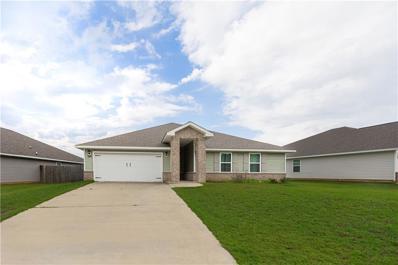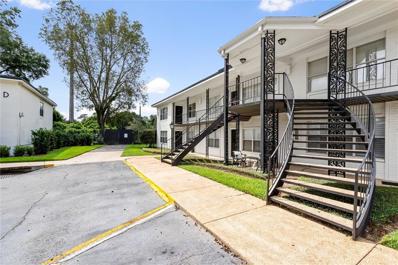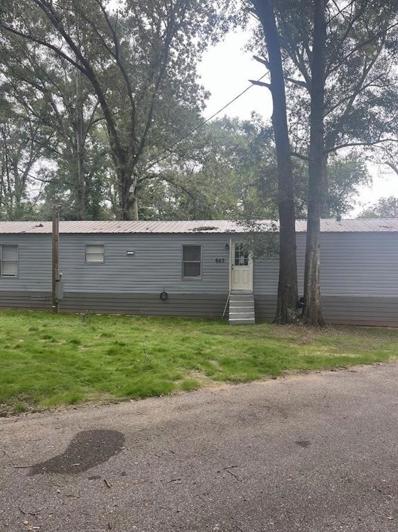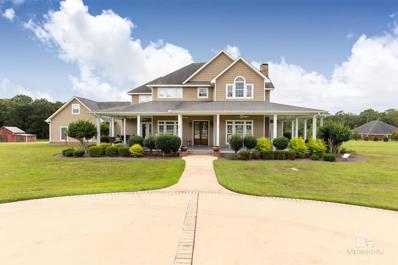Mobile AL Homes for Sale
$2,450,000
54 Turnin Lane Mobile, AL 36608
- Type:
- Other
- Sq.Ft.:
- 7,346
- Status:
- Active
- Beds:
- 6
- Lot size:
- 0.94 Acres
- Year built:
- 1978
- Baths:
- 8.00
- MLS#:
- 369125
- Subdivision:
- Wimbledon
ADDITIONAL INFORMATION
Exquisite custom-designed home with wonderful views of the Mobile Country Club Golf Course. The owner of this remarkable home went to great lengths in its design, ensuring that no detail was overlooked. Nestled on a double lot, this magnificent home exudes classical style & architectural elegance. Shaded by beautiful trees, the property has a sprawling front porch with a second-floor balcony, stretching across the entire length of the house. Featuring 6 bedrooms, 6 bathrooms, and 2 half baths, this residence is a harmonious blend of comfort and sophistication. The 2-story foyer with its lovely, curved stairway is flanked by grand living and dining rooms with high ceilings, gleaming hardwood floors, floor-to-ceiling windows, and deep crown molding. The large primary suite is located on the 1st floor and includes a private study, fireplace, and 2 separate bathrooms with walk-in closets. The family room is the perfect gathering space, complete with built-in bookshelves, a bar, & a wine closet, and opens onto both covered and open patios overlooking the beautifully landscaped yard. The kitchen is made for entertainment and features stained cabinetry, granite countertops, two walk-in pantries, and a cozy area for a keeping or breakfast room. The adjoining informal dining room offers serene views of the backyard, while the charming sunroom is an ideal space for cards, mahjong, or other games complete with a small bar and half bath. The expansive laundry area provides space for a mudroom or even guest quarters. Upstairs, you'll find one bedroom with an ensuite bath, and two pairs of bedrooms connected by adjoining bathrooms, perfect for family or guests. The upstairs landing is lined with bookshelves, creating a peaceful reading nook or relaxation area. Ample storage can also be found throughout the second floor. Additional features include an oversized 3-car carport, along with plenty of driveway space for parking overflow, making this home as practical as it is stunning.
$1,589,000
320 Long Court Mobile, AL 36608
- Type:
- Single Family
- Sq.Ft.:
- 5,232
- Status:
- Active
- Beds:
- 4
- Lot size:
- 0.26 Acres
- Year built:
- 2000
- Baths:
- 4.00
- MLS#:
- 368734
- Subdivision:
- Long Court Estates
ADDITIONAL INFORMATION
Discover the exceptional charm of this Springhill gem! This meticulously maintained, and beautifully updated 4-bedroom, 3.5-bathroom home is a must-see. As you step through the front doors, you'll immediately appreciate the design and inviting layout of the main floor. The heart of the home is the stunning kitchen, which seamlessly connects to the living room and features top-of-the-line appliances, abundant storage, a spacious island with a breakfast bar, a coffee bar, a dry bar and a walk-in pantry. To the right of the entrance, a sophisticated study offers a perfect space for remote work, organization, or relaxation. The dramatic living room exudes warmth and comfort, creating an inviting atmosphere for everyday living. Just beyond the sun porch, you'll find a beautifully appointed outdoor kitchen and living area, ideal for enjoying you outdoor time. On the main floor, the expansive primary bedroom and beautifully appointed bath provide a luxurious and serene escape, complete with ample closet space. Upstairs, you'll find gracious guest bedrooms, stylish bathrooms, and a generous bonus room, all designed for comfort and entertainment. Recent updates within the past five years include a new architectural roof, three HVAC units, a full-house generator, a sun porch, an outdoor kitchen and entertainment area, tankless hot water heaters, an irrigation system, updated bathrooms and lighting, a new front door, and elegant copper gutters. This home blends modern convenience with timeless appeal, offering the perfect combination of luxury and functionality. Your dream home in an outstanding location is waiting for you! Buyer to verify all information during due diligence.
$1,895,000
4 Chancery Court Mobile, AL 36608
- Type:
- Single Family
- Sq.Ft.:
- 5,932
- Status:
- Active
- Beds:
- 5
- Year built:
- 2003
- Baths:
- 5.00
- MLS#:
- 368897
- Subdivision:
- Chancery Place
ADDITIONAL INFORMATION
Upgrades and price improvement all at the same time! This stunning property has undergone remarkable recent upgrades, including a brand new roof, resurfacing and retiling of the pool and spa, vibrant new lighting system, and state-of-the-art pool equipment. Additional enhancements include fresh stucco work, extensive garage and utility room remodeling as well as adding beautiful polyurea coated flooring in the garage. Designed by renowned architect, Craig Roberts, and custom built by premier builder, Joe Bradley, Four Chancery Court offers a rare opportunity to experience luxury combined with modern comfort right in the heart of Spring Hill. An entertainer's dream, this home features a two-story mahogany library/media room, a 2700 bottle special temperature-controlled wine cellar, top of the line kitchen appliances, and a whole house automation system that controls audio visual, light and climate. Walk outside to your own private oasis with a lovely covered patio, stunning pool, and beautiful landscaping. Guests will feel right at home with four bedrooms, three and a half bathrooms, as well as the spacious pool/guest house with one bedroom and bath, an exercise or game room and wet bar. This home also has a whole house generator and two car garage. Make your appointment to see this spectacular home today! Please provide pre approval letter or proof of funds prior to making an appointment. Listing agent to be present at all showings. All updates per the seller. Listing company makes no representation as to accuracy of square footage; buyer to verify. Buyer to verify all information during due diligence.
$480,000
251 Suffolk Road Mobile, AL 36608
- Type:
- Ranch
- Sq.Ft.:
- 2,939
- Status:
- Active
- Beds:
- 4
- Lot size:
- 0.48 Acres
- Year built:
- 1962
- Baths:
- 4.00
- MLS#:
- 368837
- Subdivision:
- Ridgefield
ADDITIONAL INFORMATION
Come see this timeless home located in the highly sought after Ridgefield neighborhood. Located on a quiet street, this house sits on a hill under beautiful oak and magnolia trees. Pretty landscaping gives a charming curb appeal, with a brick patio leading to the double front doors. Large formal living with lots of natural light. Formal dining room has antique chandelier and pocket door. Beautiful bamboo wood floors in both rooms. Kitchen has granite countertops & beautiful maple wood cabinets for plenty of storage. Gas cooktop, convection oven & has built in microwave. Slate floors in the kitchen & separate breakfast room. Bamboo wood floors in large family room with vaulted ceiling, built in shelving & real wood burning stone fireplace. Primary bedroom has wood floors and a wall of closets with customized shelving. Primary bath has separate shower and jetted tub & two vanities. Primary bathroom also has an abundance of storage space to make staying organized an easy task. Three other large bedrooms all with the beautiful wood floors & double closets with customized shelving. The guest bathroom is jack & jill style with two sinks & two toilets and shared tub/shower. Flex room can be office or exercise room, and conveniently located half bath. Big laundry room with utility sink. Beautiful, resort like back yard with newly covered patio , perfect for entertaining. Spacious 18x36 inground pool with removable fencing around it. New deck built on side of pool for pool furniture. Level backyard is completely fenced and includes an above ground, all year garden & storage shed. Attached double carport. Roof was replaced in 2018 per previous seller. Call your favorite agent and come see why this home is a must see! **ANY/ALL UPDATES ARE PER SELLER. THE LISTING BROKER MAKES NO REPRESENTATION TO THE ACCURACY OF SQUARE FOOTAGE, ACREAGE OR LOT DIMENSION. BUYER(S) OR BUYERS AGENT TO VERIFY ANY AND ALL INFORMATION THAT THEY DEEM IMPORTANT** Buyer to verify all information during
$225,000
2947 Bear Oak Court Mobile, AL 36608
- Type:
- Ranch
- Sq.Ft.:
- 1,576
- Status:
- Active
- Beds:
- 3
- Lot size:
- 0.39 Acres
- Year built:
- 1998
- Baths:
- 2.00
- MLS#:
- 368724
- Subdivision:
- Oakridge West
ADDITIONAL INFORMATION
Charming 3-Bedroom Home with Oversized Shop and Expansive Fenced Lot!Discover your dream home in this beautifully maintained 3-bedroom, 2-bath gem, perfectly situated on an oversized fenced lot. The spacious layout includes a bonus/media room, ideal for entertaining or converting into a home office. Enjoy your morning coffee on the serene screened porch, a peaceful retreat to take in the outdoors without the bugs. For hobbyists or those in need of extra storage, the 24 x 30 detached garage/shop space is a standout feature—perfect for woodworking, auto projects, or any creative endeavor. The large yard offers ample space for outdoor activities, gardening, or even future expansions. With its combination of space, functionality, and unique features, this home is ready to accommodate a variety of needs and lifestyles. Don't miss out on this one-of-a-kind property! This home is eligible for USDA 100% financing. Buyer to verify all information during due diligence.
- Type:
- Single Family
- Sq.Ft.:
- 1,927
- Status:
- Active
- Beds:
- 4
- Lot size:
- 0.24 Acres
- Year built:
- 2019
- Baths:
- 2.00
- MLS#:
- 368694
- Subdivision:
- Burlington Estates
ADDITIONAL INFORMATION
This beautiful gold fortified craftsman 4 bedroom 2 bath home offers an open floor plan which makes for easy entertaining. Kitchen and bathrooms are stocked with classic white soft close cabinets, granite countertops, and under mount sinks. Kitchen features stainless steel appliances and granite island for extra counter space! House boasts luxury vinyl flooring (LVP) throughout with carpeted bedrooms for easy maintenance. Covered back porch adds to the relaxation this house offers. 2 car garage. Smart-Home includes a smart code front door lock, video doorbell, light switch for easy remote control, and a thermostat that will work seamlessly with your smart phone or tablet. Connect with your smart home system through Amazon Echo and Echo Dot voice-command devices. Neighborhood features community pool and clubhouse. All information deemed reliable and accurate. Buyer to verify all information during due diligence.
- Type:
- Other
- Sq.Ft.:
- 1,467
- Status:
- Active
- Beds:
- 3
- Year built:
- 1995
- Baths:
- 2.00
- MLS#:
- 368682
- Subdivision:
- University Park
ADDITIONAL INFORMATION
Convenient to USA campus and NEW roof in 2024! This 3 bedroom, 2 bath all brick home has hardwood floors, a spacious living room, dining room plus a bonus space adjacent to the kitchen. Main bedroom is large and has an en suite bathroom with new (2024) shower. Large backyard is fenced and private. This home also has a 1 car garage and a gravel parking pad for 2 additional cars.All updates per the seller. Listing company makes no representation as to accuracy of square footage; buyer to verify.Seller is a Licensed Realtor in the State of Alabama. Buyer to verify all information during due diligence.
$1,450,000
156 McGregor Avenue Mobile, AL 36608
- Type:
- Single Family
- Sq.Ft.:
- 4,289
- Status:
- Active
- Beds:
- 4
- Lot size:
- 0.3 Acres
- Year built:
- 2020
- Baths:
- 4.00
- MLS#:
- 368655
- Subdivision:
- Perry Place
ADDITIONAL INFORMATION
Nestled in the heart of Springhill near the prestigious Mobile Country Club, this stunning custom-built home by PH Company offers timeless elegance and modern comfort. From its stately exterior to its meticulously crafted interior, every detail reflects quality and sophistication. Step inside to discover spacious rooms with soaring 10-foot ceilings on the main level, complemented by wide-plank white oak hardwood floors that add warmth and charm throughout. The gourmet kitchen is a chef's dream, featuring gleaming white marble countertops, a GE Monogram dual-fuel range, and seamlessly paneled GE Monogram refrigerator and dishwasher for a sleek, modern aesthetic. For those who love to entertain, the home boasts a full wet bar with a wine refrigerator, conveniently accessible from both the kitchen and dining room. The main-level primary suite is a serene retreat, complete with two generous walk-in closets and a luxurious bathroom that boasts dual vanities, a large soaking tub, and a walk-in shower. Upstairs, three additional bedrooms provide ample space for family or guests. Two share a Jack-and-Jill bathroom, while the fourth bedroom includes a private en-suite bath and walk-in closet. A versatile bonus room upstairs is perfect for use as a playroom, office, or media room. Located in a one of Springhill’s most sought-after areas, this home combines luxury living and traditional elegance. Residents can enjoy prestigious amenities and a vibrant community which offers a harmonious blend of modern living and traditional charm. This home offers residents the opportunity to enjoy meaningful connections and an enriched quality of life. Don’t miss the chance to make this remarkable property your forever home. Buyer to verify all information during due diligence.
$299,000
20 Lancaster Road Mobile, AL 36608
- Type:
- Single Family
- Sq.Ft.:
- 1,180
- Status:
- Active
- Beds:
- 3
- Lot size:
- 0.2 Acres
- Baths:
- 2.00
- MLS#:
- 7463901
- Subdivision:
- Springhill Manor
ADDITIONAL INFORMATION
Assumable mortgage!!! Contact agent for details. Classic Springhill Manor 3-bedroom 2 bath house. Perfect starter home or investment opportunity! Updated appliances and bathrooms. Ring Home Security hardware in place. New fence on front yard. Brand new hot water heater. Nest climate control system. Brick patio in shady backyard. Enjoy fresh fruit from the giant satsuma tree. Detached storage building for lawn equipment or golf cart. Buyer to verify all information during due diligence. Seller is a licensed real estate agent in the state of Alabama. Listing agent is related to seller.
$560,000
10836 Legacy Lane Mobile, AL 36608
- Type:
- Single Family
- Sq.Ft.:
- 3,597
- Status:
- Active
- Beds:
- 4
- Lot size:
- 0.34 Acres
- Year built:
- 2009
- Baths:
- 4.00
- MLS#:
- 368589
- Subdivision:
- Legacy
ADDITIONAL INFORMATION
OPEN HOUSE SATURDAY 9/28 from 1-3PM. 10836 Legacy Lane – A Custom-Built Masterpiece This stunning custom-built residence was designed by the previous owner which was local builder as his personal sanctuary, showcasing exceptional craftsmanship and attention to detail. From the moment you enter the grand foyer with its elegant curved ceiling and 15-foot ceilings throughout, you are greeted by a sense of luxury. The home features 8-foot doors, rich crown molding, and built-in features that set it apart. The formal dining room with details every corner you look and a large chandelier. The living room with tray ceilings and open to kitchen. This gourmet kitchen is a chef's dream, featuring a massive island, granite countertops, a walk-in pantry, and a show-stopping stove. Just off the kitchen, you'll find a private office with a pocket door and a butler’s pantry for added convenience. The spacious living room and master suite both boast impressive double tray ceilings, adding to the grandeur of this home. With 3 bedrooms on one side of the house connected by a Jack and Jill bathroom, and a 4th bedroom with its own private bath on the other side, this home offers both privacy and comfort. The flexible floor plan includes two offices, one of which could easily serve as a 5th bedroom. The master suite is a true retreat, with private access to the expansive screened-in patio, which wraps around the back of the house and features a cozy built-in fireplace—perfect for entertaining or quiet evenings at home. A 3-car garage and a stand-by generator provide practicality and peace of mind. Experience luxury living at its finest at 10836 Legacy Lane. Buyer and Buyer's agent to confirm information is deemed accurate. Buyer to verify all information during due diligence.
- Type:
- Condo
- Sq.Ft.:
- 1,342
- Status:
- Active
- Beds:
- 3
- Lot size:
- 15.26 Acres
- Year built:
- 1983
- Baths:
- 2.50
- MLS#:
- 7461107
- Subdivision:
- Stone Gate
ADDITIONAL INFORMATION
Townhouse with new flooring and updated kitchen. Enjoy the outdoors and grill on one of the largest patios in the complex with storage room. The property is in close proximity to USA. This is an HOA community with clubhouse and pool in a great location. 3 beds 2 full baths upstairs and a half bath down. The kitchen has been updated with stone countertops and has a full range of appliances. The unit sits back off the road not to far into the complex making for easy in and out. This community is gated
$190,210
278 5th Avenue Mobile, AL 36608
- Type:
- Single Family
- Sq.Ft.:
- 2,175
- Status:
- Active
- Beds:
- 4
- Lot size:
- 0.34 Acres
- Baths:
- 2.00
- MLS#:
- 7461876
- Subdivision:
- West Mobile Terrace
ADDITIONAL INFORMATION
VRM: Sellers will entertain offers between 190,000 - 210,000 Welcome to this move-in ready 4-bedroom, 2-bathroom home with an open floor plan and modern updates throughout! The home features dark laminate flooring in all high-traffic areas, creating a sleek and contemporary feel. The spacious living room flows seamlessly into the kitchen, which boasts new white cabinets, granite countertops, and stainless steel appliances, perfect for cooking and entertaining. Off the kitchen is a cozy den, conveniently located next to the large master bedroom. The master suite offers plenty of space, an en-suite bathroom with new tile flooring, updated cabinets, granite countertops, and a tiled tub/shower combo. A large walk-in closet completes the master suite. On the opposite side of the home, you'll find three additional bedrooms with fresh carpet, offering comfort and privacy. The guest bathroom has been updated with new tile flooring, a modern vanity, granite countertops, and a tiled tub/shower combo. Step outside to a spacious patio, perfect for relaxing or entertaining, and enjoy the large backyard with plenty of room for activities. A shop provides extra storage or workspace, making this home truly versatile. Don’t miss out on this beautifully updated home—schedule your showing today! Also new is the hot water heater. Seller is a licensed REALTOR in the state of Alabama. Listing agent is related to the seller. Listing agent makes no representations to the accuracy of the square footage taken from tax records. Buyer or buyer's agent to verify.
$200,000
5211 Border Drive Mobile, AL 36608
- Type:
- Single Family
- Sq.Ft.:
- 1,380
- Status:
- Active
- Beds:
- 3
- Lot size:
- 0.22 Acres
- Year built:
- 1943
- Baths:
- 2.00
- MLS#:
- 7473680
- Subdivision:
- Country Club Village
ADDITIONAL INFORMATION
Welcome to 5211 Border Dr. S a charming 3-bedroom, 2-bathroom home, offering 1,380 square feet of character and comfort, sitting on 2 lots and located in the highly sought-after Spring Hill area. Just minutes from the University of South Alabama and Spring Hill College, this home combines convenience with a peaceful, established neighborhood.Inside, you'll find custom wood cabinets and built-in shelving throughout, adding both beauty and functionality to every room. The home features a mix of split brick and wood floors, while the dining area and primary bedroom showcase beautiful cedar walls, creating a warm and inviting atmosphere. The living room is finished with rich oak wood walls, perfect for cozy nights. The kitchen is equipped with a gas stove, ideal for the home chef, and the HVAC system was updated just 2 years ago, ensuring efficient climate control. The roof, replaced in 2019, and the insulation, which includes blown-in cellulose and Batt, provide added comfort and energy efficiency.Outside, enjoy the low-maintenance Trex and Bond Stone porch, perfect for relaxing outdoors. The property also features a double covered carport with a 9x11 workshop—ideal for storage or hobbies. Entertain family and friends with ease in the outdoor kitchen area, designed for grilling and gatherings.Schedule a showing today! Buyer to verify all information during due diligence.
- Type:
- Single Family
- Sq.Ft.:
- 1,736
- Status:
- Active
- Beds:
- 3
- Lot size:
- 0.16 Acres
- Year built:
- 2024
- Baths:
- 2.00
- MLS#:
- 7460141
- Subdivision:
- Heritage Lake
ADDITIONAL INFORMATION
NEW CONSTRUCTION: WELCOME TO ONE OF D. R. HORTONS' NEWEST COMMUNITY HERITAGE LAKE! The Oakley floor plan is a three-bedroom, two-bathroom home with over 1,700 square feet of space. As you enter the house, the dining room is to the left. From the entry hall, you can access the kitchen and breakfast area. That space leads to the family room. A hall with two bedrooms, a full bathroom, and a laundry room is off the breakfast area. Access to the garage is through the laundry room. Access to the covered patio is off the rear of the family room. The front of the home features a covered porch, perfect for a rocking chair or two—a two-car garage with a steel garage door and a Lift Masters garage door opener with two remotes. Electric water heater. Energy-efficient low-E insulated windows throughout. LED lighting package. Ceiling fans in the living room and owner's suite. Secondary bedrooms are blocked and wired for ceiling fans. Home to include Home is Connected (SM) Smart Home Technology Package. This home is a ''Smart Home'', a standard package that includes a Z-Wave programable thermostat manufactured by Honeywell; a Home connect TM door lock manufactured by Kwikset; Deako Smart Switches; a Qolsys, Inc. touchscreen Smart Home control device; an automation platform from Alarm.com; and Alarm.com video doorbell; an Amazon Echo Pop. USDA FINANCING IS AVAILABLE, NO MONEY DOWN FOR QUALIFIED BUYERS. The home is to be built to Gold FORTIFIED HomeTM certification, which may save the buyer on their homeowner’s insurance and comes with a 1-year builder's warranty and a 10-year structural warranty. Pictures may be similar but not necessarily of the subject property, including interior and exterior colors, options, and finishes.
$395,000
3759 Old Shell Road Mobile, AL 36608
- Type:
- Single Family
- Sq.Ft.:
- 997
- Status:
- Active
- Beds:
- 2
- Lot size:
- 0.29 Acres
- Year built:
- 1947
- Baths:
- 1.00
- MLS#:
- 7457511
- Subdivision:
- Hillside
ADDITIONAL INFORMATION
Opportunity galore awaits with this unique Springhill property. The possibilities are endless with this much sought after and desirable location within walking distance to Saint Paul's and Mary B Austin schools. This property is structurally solid (per contractor preview) and could be renovated to be an adorable little Springhill cottage, as is. There is also plenty of lot space to renovate and expand the size of the home. The house could also be removed for a complete new construction home. Multi family units nearby could also offer the possibility of a potential multi family income producing property (the property is zoned residential, and would near being re-zoned by the buyer). Check it out and see all the possibilities with this property! The agent is related to the sellers.
- Type:
- Condo
- Sq.Ft.:
- 1,104
- Status:
- Active
- Beds:
- 2
- Lot size:
- 4.72 Acres
- Year built:
- 1969
- Baths:
- 2.00
- MLS#:
- 7458731
- Subdivision:
- Spanish Villa Condominium
ADDITIONAL INFORMATION
Prime Ground Floor location nestled in the beautiful Spanish Villa Condominium complex. Across from the dog walk and pool area. Beautiful Courtyard is on the East side of the complex with a back view of Springhill College. Condo has been painted and is one of the larger units downstairs. Includes all appliances with a washer and dryer. Ground floor units do not last long, make your appointment ASAP! HOA is $496 monthly that includes pool maintenance, landscape and building maintenance, termite bond, garbage pickup, and insurance for studs out. Chandelier in dining room will not convey to buyers.
- Type:
- Single Family
- Sq.Ft.:
- 2,298
- Status:
- Active
- Beds:
- 4
- Lot size:
- 0.22 Acres
- Year built:
- 2022
- Baths:
- 2.00
- MLS#:
- 7458417
- Subdivision:
- Burlington Estates
ADDITIONAL INFORMATION
***** Home is being offered on VRM for flexible offering, seller will entertain offers via Value Range Marketing (VRM) between $295,000 and $315,000**** Welcome to 10790 Burlington Estates, Mobile, AL 36608—a stunning home offering luxury and comfort in one of the most desirable locations. This property is USDA eligible, meaning buyers may qualify for zero-down financing, making homeownership even more accessible. Located in the highly sought-after Baker School District, this home provides access to top-rated schools, making it an ideal choice for families. With 4 bedrooms, 2 bathrooms, a gourmet kitchen, an expansive backyard, and a spacious master suite, this home is designed for both relaxation and entertainment. Positioned on a large lot in a quiet, family-friendly neighborhood, you'll enjoy the perfect balance of peaceful suburban living with convenient access to shopping, dining, and major highways. Don't miss out on this incredible opportunity to own a home that combines financial benefits with a premier location!
- Type:
- Single Family
- Sq.Ft.:
- 2,176
- Status:
- Active
- Beds:
- 4
- Lot size:
- 0.49 Acres
- Baths:
- 3.00
- MLS#:
- 7455595
- Subdivision:
- Reichleiu Estates
ADDITIONAL INFORMATION
Super close to USA Health Providence Hospital and University of South Alabama! Are you looking for a home with ample storage, a spacious fenced backyard, and an attached two-car carport? Your search ends here! This residence boasts a NEW ROOF and over 2,100 sq ft of living space, blending comfort and style seamlessly. As you enter, charming brick accents welcome you, adding character to every corner. The open floor plan connects the living, dining, and kitchen areas, creating an inviting atmosphere perfect for entertaining or relaxing with family. The generous fourth bedroom features split brick floors and a private entrance, offering flexibility for guests or a home office. Split brick flooring continues through the kitchen, den hallway, and utility rooms, enhancing the cohesive design. Enjoy the benefits of city living with easy access to shopping, entertainment, and fine dining, all while relishing the tranquility of a large yard. The fenced backyard is ideal for outdoor activities, gardening, or soaking up the sun, beautifully complemented by a stunning Magnolia tree that enhances the serene setting. This home will be the 2nd house form the culdesac Don’t miss your opportunity to own this piece of paradise in Mobile, where comfort, style, and convenience come together! This home is only a 4 min drive to USA Health Providence Hospital and a 3 minute drive to The University of South Alabama! Also, it is an easy commute to Mobile Regional Airport, Airbus, Coast Guard MOB-USCG, US Coast Guard Sector Mobile , Chevron Refinery, Pascagoula Mississippi and Ingalls Shipbuilding.
- Type:
- Condo
- Sq.Ft.:
- 1,104
- Status:
- Active
- Beds:
- 2
- Lot size:
- 4.72 Acres
- Year built:
- 1969
- Baths:
- 2.00
- MLS#:
- 7457411
- Subdivision:
- Spanish Villa Condominium
ADDITIONAL INFORMATION
Come see this 2 bedroom 2 bath top floor unit. The community offers a pool, beautifully landscaped common areas, and is conveniently located within walking distance to coffee shops, grocery stores, boutiques, churches, and schools. Priced under most in the complex so you can add your personal updates and touches.
- Type:
- Single Family
- Sq.Ft.:
- 1,280
- Status:
- Active
- Beds:
- 3
- Lot size:
- 1.02 Acres
- Year built:
- 1978
- Baths:
- 2.00
- MLS#:
- 7455815
- Subdivision:
- Glen Acres
ADDITIONAL INFORMATION
Comes with 2 plots! Discover this beautifully renovated 3BR/2BA mobile home situated on over an acre of land. This home offers a unique opportunity with two plots, each equipped with its own septic tank and power meter, making it an ideal setup for potential expansion or additional utility. Recently updated, this home features new siding, a new roof, a new HVAC system, and fully updated plumbing, providing modern comfort and peace of mind. Both septic tanks have been cleaned, and new power poles have been inspected and approved, ensuring everything is up to standard. With no repairs needed, this move-in-ready property offers a seamless living experience in a quiet and spacious setting. New fruit trees have been planted alongside existing unique trees, making the property quite beautiful. It features two separate mailboxes, septic systems, and new water lines with meters. Additionally, there are two new electrical poles with breakers installed. All of this work was completed before listing the property, along with a new roof and hardy board siding skirts added to the mobile home.
$1,130,000
12451 Airport Boulevard Mobile, AL 36608
- Type:
- Other
- Sq.Ft.:
- 4,192
- Status:
- Active
- Beds:
- 3
- Year built:
- 2009
- Baths:
- 4.00
- MLS#:
- 367760
- Subdivision:
- Branson Estates
ADDITIONAL INFORMATION
Private, spacious, and peaceful, this exceptional home sits on over 28 acres of serene landscape! You'll be welcomed by a gracious entry way that introduces the home's airy, open feel! The Great Room features a large wood burning fireplace, while the expansive dining room invites gatherings with family and friends. Soaring ceilings, custom crown moldings, and an abundant natural light flow throughout this home! The chef's kitchen boasts quartz countertops, double ovens, and a generous walk-in pantry with a beautiful adjacent keeping room. The master suite is a private retreat with a luxurious bath, including a soaking tub, separate shower, double vanities, and two walk-in closets. Upstairs, you'll find two additional bedrooms, a bonus room and ample storage, including a lot and attic space. Enjoy outdoor relaxation on the wrap around porch and explore the barn, great for hobbies or projects. Meticulously maintained. This home is move-in ready! All measurements are approximate and not guaranteed, buyer to verify. Buyer to verify all information during due diligence.
$309,000
33 Lancaster Road Mobile, AL 36608
- Type:
- Other
- Sq.Ft.:
- 1,330
- Status:
- Active
- Beds:
- 3
- Year built:
- 1947
- Baths:
- 2.00
- MLS#:
- 367675
- Subdivision:
- Springhill Manor
ADDITIONAL INFORMATION
This well-maintained cottage in popular Springhill Manor is ready for its next chapter! Beautiful hardwood and a charming fireplace will greet you as you walk in. The kitchen, with its granite countertops and white cabinets, offers the perfect space for cooking and entertaining. The master suite has an oversized walk-in closet, a newly renovated bathroom with a gorgeous double vanity, and your own entrance outside onto the massive deck. The ultimate backyard for entertaining! A wrap-around deck on the back of the home with ample space for sitting, a firepit with stone benches, a jacuzzi tub tucked around the corner, and enough yard for kids or pups to run around! Call today to see this Springhill gem in person! Listing company makes no representation as to accuracy of square footage; buyer to verify. Buyer to verify all information during due diligence.
$285,000
6657 S Hounds Run Mobile, AL 36608
- Type:
- Other
- Sq.Ft.:
- 2,157
- Status:
- Active
- Beds:
- 4
- Lot size:
- 0.39 Acres
- Year built:
- 1974
- Baths:
- 2.00
- MLS#:
- 367658
- Subdivision:
- Huntleigh Woods
ADDITIONAL INFORMATION
Welcome to this charming 4 BR, 2 Bath gem nestled in highly sought-after Huntleigh Woods subdivision in Mobile, AL. This home offers the perfect blend of comfort and style in a seasoned, quiet neighborhood. Step inside to discover a spacious layout featuring a cozy bonus room with a rustic log fireplace. The well-designed kitchen flows into the living spaces, making it perfect for both everyday living and entertaining and the tucked away laundry is just steps away. Enjoy the screened-in patio, perfect for outdoor grilling and gatherings with friends and family. Note that the Roof was replaced in 2020, Electrical updated & HVAC system has been regularly maintained. Buyer to verify all information during due diligence.
$966,500
15 Queensway Mobile, AL 36608
- Type:
- Single Family
- Sq.Ft.:
- 4,360
- Status:
- Active
- Beds:
- 5
- Lot size:
- 0.6 Acres
- Year built:
- 1965
- Baths:
- 3.50
- MLS#:
- 7452205
- Subdivision:
- Kingswood
ADDITIONAL INFORMATION
15 Queens Way is a beautiful, newly-renovated 5 bedroom home in Kingswood - a lovely neighborhood with sidewalks on every street. Through the front door, the foyer opens to the left into a spacious living room with an architectural mantle & built-in bookshelves. To the right of the foyer is a dining room. Both front rooms are swimming in natural light. A den with a wood-burning fireplace opens to the kitchen through two large cased openings. There is an attractive wet bar with glass cabinets in the attached sunroom that opens to a terrace and a large patio area that overlook the beautiful backyard. A guest powder room is located off the den. The spacious kitchen was totally renovated in late 2020, and has a big island and expansive counter space -- all of which opens into a breakfast/dining area with a bay window looking out to mature live oaks. The laundry room (renovated in 2020) and a large playroom with an additional half bath are off the kitchen. The playroom, which has lockers and ample storage, has French doors that open to a terrace that flows into the large, fenced backyard. The downstairs primary bedroom has its own bath with separate shower & tub, a double vanity, and nice walk-in closet. The primary opens via French doors to a terrace that overlooks and leads to the large patio. Upstairs is the original primary bedroom with its own bath, plus 3 bedrooms and a newly renovated hall bath. All upstairs bedrooms have walk-in cedar closets. The home has hardwood floors throughout and gorgeous crown moldings. There is a 460 sq. foot basement that offers extensive storage. The lot is 0.60 acres, and has manicured flower beds, a variety of greenspace, and landscape lighting. The home also boasts an attached carport, a circular drive, an irrigation system, a generator, and storage galore. This home has a wonderful floor plan with great space and a tranquil interior design! This is a "must-see" gem of a house!
- Type:
- Single Family
- Sq.Ft.:
- 1,657
- Status:
- Active
- Beds:
- 3
- Lot size:
- 0.14 Acres
- Year built:
- 1977
- Baths:
- 2.00
- MLS#:
- 7451571
- Subdivision:
- Highland Townhouses
ADDITIONAL INFORMATION
3-bedroom, 2-bath patio home nestled in the popular Highland Woods neighborhood! Brand NEW Fortified roof!! Featuring spacious bedrooms, each with it's own walk-in closet. This classic patio home is centrally located in west Mobile and is convenient to Airport Boulevard, Hillcrest Road and Old Shell Road.

All information provided is deemed reliable but is not guaranteed or warranted and should be independently verified. The data relating to real estate for sale on this web site comes in part from the IDX/RETS Program of the Gulf Coast Multiple Listing Service, Inc. IDX/RETS real estate listings displayed which are held by other brokerage firms contain the name of the listing firm. The information being provided is for consumer's personal, non-commercial use and will not be used for any purpose other than to identify prospective properties consumers may be interested in purchasing. Copyright 2025 Gulf Coast Multiple Listing Service, Inc. All rights reserved. All information provided is deemed reliable but is not guaranteed or warranted and should be independently verified. Copyright 2025 GCMLS. All rights reserved.
Mobile Real Estate
The median home value in Mobile, AL is $176,000. This is higher than the county median home value of $169,700. The national median home value is $338,100. The average price of homes sold in Mobile, AL is $176,000. Approximately 43.43% of Mobile homes are owned, compared to 41.68% rented, while 14.89% are vacant. Mobile real estate listings include condos, townhomes, and single family homes for sale. Commercial properties are also available. If you see a property you’re interested in, contact a Mobile real estate agent to arrange a tour today!
Mobile, Alabama 36608 has a population of 187,445. Mobile 36608 is less family-centric than the surrounding county with 19.19% of the households containing married families with children. The county average for households married with children is 27.7%.
The median household income in Mobile, Alabama 36608 is $44,780. The median household income for the surrounding county is $51,169 compared to the national median of $69,021. The median age of people living in Mobile 36608 is 37.8 years.
Mobile Weather
The average high temperature in July is 90.6 degrees, with an average low temperature in January of 39.7 degrees. The average rainfall is approximately 66.4 inches per year, with 0.1 inches of snow per year.
