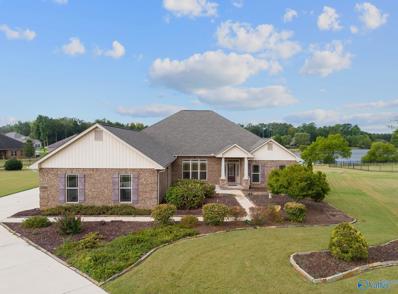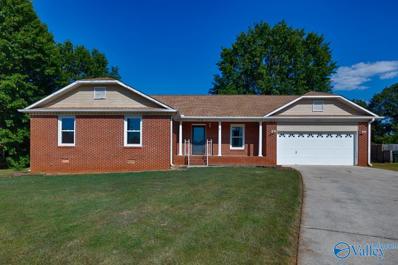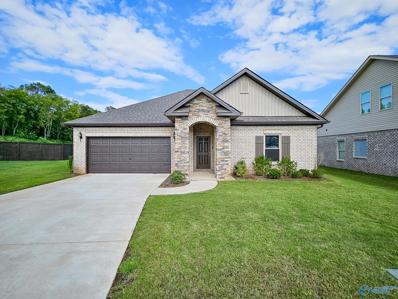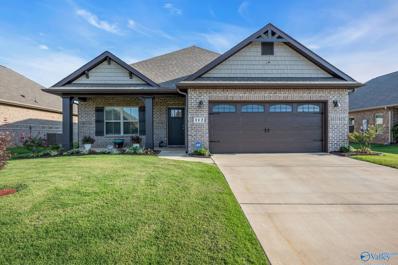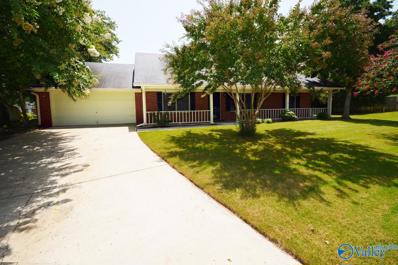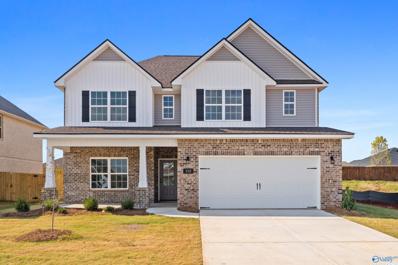Meridianville AL Homes for Sale
- Type:
- Single Family
- Sq.Ft.:
- 1,484
- Status:
- Active
- Beds:
- 3
- Lot size:
- 0.16 Acres
- Baths:
- 2.00
- MLS#:
- 21870445
- Subdivision:
- Walker Hill
ADDITIONAL INFORMATION
Under Construction! $10k Incentive Available with DHM (Restrictions Apply). This charming home features three bedrooms and two bathrooms, all illuminated by an abundance of natural light and thoughtfully designed for contemporary living. The kitchen serves as the focal point of the home, showcasing stained cabinetry, elegant granite countertops, and tile backsplash. Its open layout seamlessly connects to the family room and dining nook, making it the central gathering place for everyday activities. Additional highlights include 9-foot ceilings and premium LVP flooring throughout the living spaces. The serene owner's suite includes a walk-in closet and a private ensuite bathroom.
- Type:
- Single Family
- Sq.Ft.:
- 2,801
- Status:
- Active
- Beds:
- 4
- Lot size:
- 0.51 Acres
- Year built:
- 2013
- Baths:
- 3.00
- MLS#:
- 21870329
- Subdivision:
- Inspiration Pointe
ADDITIONAL INFORMATION
This stunning home features an open floor plan with full brick exterior and a blend of hardwood and ceramic tile flooring. The kitchen boasts granite countertops, raised panel cabinets, and stainless steel appliances. Enjoy the elegant details such as rounded sheet rock corners, smooth ceilings, and crown molding. The master suite includes a trey ceiling, separate shower, and garden tub. Additional highlights include 30-year architectural shingles, gutters, a full sod lawn, and a side-entry 3 -car garage. Backyard perfect for entertaining backs up to neighborhood pond. Storm shelter in garage! Make this home a must see!
- Type:
- Single Family
- Sq.Ft.:
- 2,953
- Status:
- Active
- Beds:
- 4
- Lot size:
- 0.32 Acres
- Baths:
- 3.50
- MLS#:
- 21869922
- Subdivision:
- Brierfield
ADDITIONAL INFORMATION
Under Construction-Under Construction This stately Hanock w/ bonus is a beautiful floor plan set on a large estate homesite with a side entry 3 car garage. This 4 bedroom, 3.5 bath ranch has all that you could want. We have designed this home to feature some beautiful millwork (wainscoting, grid wall, crown work, trey ceiling). This kitchen will have an expansive island and undermount lighting in our luxury cabinetry. Right off the kitchen is a large covered back porch. We have really packed in a lot of character in this 2953 square ft home. Truly a must see!
- Type:
- Other
- Sq.Ft.:
- 1,404
- Status:
- Active
- Beds:
- 3
- Lot size:
- 0.5 Acres
- Year built:
- 1996
- Baths:
- 1.75
- MLS#:
- 21869782
- Subdivision:
- Metes And Bounds
ADDITIONAL INFORMATION
**OPEN HOUSE SAT Jan 4th 2-4PM** Experience modern country living at its finest! This stylish home 3 bed, 2 bathroom home is perfectly situated in the heart of Meridianville and situated on a half an acre lot with NO HOA. Completely updated, it features an open floor plan with vaulted ceilings in the living room and master bedroom, accented by stunning wood molding throughout. Enjoy an abundance of natural light, a contemporary kitchen with new appliances, and a breathtaking master suite with a spacious walk-in closet and an oversized shower. The generous bedrooms and deluxe bathrooms boast tile showers for a luxurious touch. Schedule your private showing TODAY!!
- Type:
- Single Family
- Sq.Ft.:
- 2,117
- Status:
- Active
- Beds:
- 4
- Year built:
- 2021
- Baths:
- 3.00
- MLS#:
- 21869427
- Subdivision:
- The Retreat
ADDITIONAL INFORMATION
Looking for a home with 2 isolated bedroom suites with attached baths and walk-in closets? Then look no further! This charming craftsman-style one-story low-maintenance exterior home is situated in a well-manicured neighborhood on a larger lot. The home is full brick with extra parking space and a screened-in back porch. Inside you will find upgrades like craftsman trim, sprinkler system, a gas stove, tiled backsplash, pantry, recessed lighting, and wood floors throughout all main living areas. Just down the block, you will find the community pool. This neighborhood provides easy access to HWY 231/431, shopping, and dining. A mix of historic charm with modern amenities makes this a must-see!
- Type:
- Single Family
- Sq.Ft.:
- 1,931
- Status:
- Active
- Beds:
- 3
- Lot size:
- 0.5 Acres
- Year built:
- 1993
- Baths:
- 2.50
- MLS#:
- 21869304
- Subdivision:
- Beaver Creek
ADDITIONAL INFORMATION
106 Highmeadow Cir-Charming Brick rancher on a .50 Acre cul de sac lot! Lots of updates! New carpet in bedrooms & LVP flooring in main living areas! Step into the inviting family room featuring a trey ceiling & wood-burning fireplace. The isolated owner's suite is complete w/a glamour bath to unwind & 2 walk-in closets. Dining room w/trey ceiling, perfect for a study also. Kitchen features a pantry and breakfast area w/ bay window. Rec Room, perfect for a craft room, playroom, study or bedroom. Large Laundry. New windows and roof. 2-car garage + detached building w/ loft above. Home sold AS IS - Needs some exterior work but seller will provide an allowance w/acceptable offer!
- Type:
- Single Family
- Sq.Ft.:
- 3,011
- Status:
- Active
- Beds:
- 4
- Lot size:
- 0.56 Acres
- Year built:
- 2019
- Baths:
- 3.50
- MLS#:
- 21869202
- Subdivision:
- Mullins Bend
ADDITIONAL INFORMATION
Exquisite full brick home on a cul-de-sac lot. Features an open floor plan with 4 bedrooms, 3.5 baths plus bonus room! Hardwood throughout the main living areas. Tile in wet areas. A chef’s dream kitchen includes the large island and oversized pantry. Spacious master suite on main level. The master bathroom has a large walk-in shower and separate soaking tub. Complemented by a master closet with custom-built in shelving. Crown molding. Blinds. Ceiling fans. Fireplace. Sprinkler System. Hot tub. Clubhouse With Pool and Walking Trail Around Pond.
- Type:
- Single Family
- Sq.Ft.:
- 1,550
- Status:
- Active
- Beds:
- 3
- Lot size:
- 0.21 Acres
- Baths:
- 2.00
- MLS#:
- 21869108
- Subdivision:
- Parkside
ADDITIONAL INFORMATION
Est completion Nov 2024. The HUGHES IV G in Parkside community offers a 3 bedroom, 2 full bathroom open and split design. Upgrades added (list attached). Features: walk-in closet in master bath, kitchen island, pantry, walk-in closet in bedroom 3, covered rear patio, undermount sinks throughout, recessed lighting, LED lighting throughout, ceiling fans in the living room and master bedroom, gutters, landscaping with stone edging, stone address block, flood lights, termite system, and more! Energy Efficient: kitchen appliance package with electric range, water heater, vinyl low E3 tilt-in windows, and more! Energy Star Partner.
- Type:
- Single Family
- Sq.Ft.:
- 1,830
- Status:
- Active
- Beds:
- 3
- Year built:
- 2022
- Baths:
- 2.00
- MLS#:
- 21869076
- Subdivision:
- Colonial Pointe
ADDITIONAL INFORMATION
Check out this beautifully maintained home located in Meridianville. This home is complete with 3 bedrooms and 2 full baths. The kitchen has granite countertops, with a kitchen island and bar combo, Gas cooktop,Tile backsplash it also has an eat-in kitchen area. Spacious Owners suite and a double vanity in owners bath. Owners suite closet connects to laundry room. Carpet in bedrooms and LVP flooring throughout rest of home. Seller is offering conessions to buyers and a 2-10 home warranty.
- Type:
- Single Family
- Sq.Ft.:
- 2,244
- Status:
- Active
- Beds:
- 3
- Lot size:
- 0.29 Acres
- Baths:
- 2.50
- MLS#:
- 21868712
- Subdivision:
- Shoal Creek
ADDITIONAL INFORMATION
Proposed Construction- 3 bedroom + study and 3 car garage on corner lot!! This stunning property features an open-plan layout with high ceilings and large windows for natural light. The gourmet kitchen includes a gas stove and elegant crown molding, ideal for entertaining. A cozy fireplace adds a warm ambiance to the spacious living area.
- Type:
- Single Family
- Sq.Ft.:
- 2,033
- Status:
- Active
- Beds:
- 3
- Lot size:
- 0.2 Acres
- Baths:
- 2.50
- MLS#:
- 21868669
- Subdivision:
- The Retreat
ADDITIONAL INFORMATION
Must see home with hardwoods, tile, painted cabs w/soft close doors and drawers, granite, tile shower in master w/frameless glass door, drop in tub in master w/tile deck, gas range/oven, microwave, dishwasher, garage dr opener, gutters, trey ceilings, crown molding, irrigation system, smart home ready, security system, beautiful light fixtures. Pool & Cabana. Upgrades: Gas Fireplace, Premium Lot, Screen Porch, Gourmet Kitchen, Handi Toilet Master Bath, Gas Water Heater, Double Stack Shelving Master Closet, Flood Lights, Blinds, Under Cabinet Lighting, Upgraded Backsplash. THIS ONE IS A MUST SEE.
- Type:
- Single Family
- Sq.Ft.:
- 1,912
- Status:
- Active
- Beds:
- 3
- Lot size:
- 0.22 Acres
- Baths:
- 2.00
- MLS#:
- 21868361
- Subdivision:
- Pikes Ridge
ADDITIONAL INFORMATION
MOVE IN READY! Discover the stunning Montgomery Plan: a 3BR, 2BA brick masterpiece with a 3-car garage. This new home features an expansive family room flowing seamlessly into a gourmet kitchen with a tile backsplash, an elegant island, stainless steel appliances, and a spacious pantry. The luxurious Owner’s Suite boasts a spa-like tile shower with frameless glass, a separate soaking tub, and an enormous walk-in closet. Additional highlights include an inviting covered porch, energy-efficient design, and high-end finishes throughout. Seize this opportunity for sophisticated, contemporary living at its finest! Ask about our current incentives!
- Type:
- Single Family
- Sq.Ft.:
- 1,868
- Status:
- Active
- Beds:
- 3
- Lot size:
- 0.19 Acres
- Baths:
- 2.00
- MLS#:
- 21868140
- Subdivision:
- The Fairways
ADDITIONAL INFORMATION
Welcome home to The Fairways! Open 7 days a week! This home is 100% Complete & Move-in Ready! Offering amenity package incl. pool w/ pavilion & grilling station, pickle ball courts, dog park, playground & pond. Meet the Westwood! This one-level home spans a generous 1,868 square feet, thoughtfully designed to blend comfort with elegance. With 3 cozy BRs and 2 well-appointed baths This home also features a courtyard 3-car garage, Master tile shower & separate soaking tub, 42" upper cabinets in kitchen w/ granite counter tops and backsplash, LVP in LR kitchen and hallways. GPS to find community 870 McCollum Road.
- Type:
- Single Family
- Sq.Ft.:
- 3,150
- Status:
- Active
- Beds:
- 4
- Lot size:
- 0.2 Acres
- Year built:
- 2006
- Baths:
- 2.50
- MLS#:
- 21867977
- Subdivision:
- Bainbridge
ADDITIONAL INFORMATION
Price reduced! Schedule showings today! Designed with an open floor plan, the first level offers ample space for hosting family and friends. Brand new flooring installed through out the home. Enjoy seamless gatherings in the expansive living areas. The upstairs loft provides a cozy additional space for relaxation or casual hangouts, you will also find four bedrooms, each with walk-in closets for plenty of storage. The home features double French doors that enclose both a generous office and a formal dining room, perfect for work and special occasions. This thoughtfully designed layout ensures comfort and convenience for every member of the household.
- Type:
- Single Family
- Sq.Ft.:
- 1,533
- Status:
- Active
- Beds:
- 3
- Baths:
- 2.00
- MLS#:
- 21867502
- Subdivision:
- Churchill Place
ADDITIONAL INFORMATION
You will enjoy this well maintained 3 bdrm - 2 ba home in the popular Meridianville, Al. area. This one level home sits on a large lot in a quite cul-de sac in the Churchill Place Subdivision. Beautiful mature trees are abundmant throughout the property that also includes two - out buildings that are ideal for misc. storage. This home features an oversized extended two car garage with plenty room to spare . The house also has an extended front covered porch for your relaxation and enjoyment. ..Rear of the home offers more relaxation space with a large finished patio..Roof is aproximately 8 yrs old and the HVAC is less than 3 yrs.
- Type:
- Single Family
- Sq.Ft.:
- 1,964
- Status:
- Active
- Beds:
- 4
- Lot size:
- 0.26 Acres
- Baths:
- 2.00
- MLS#:
- 21867389
- Subdivision:
- Collins Lane
ADDITIONAL INFORMATION
Unleash your personality in the Daphne V, where modern living meets effortless style! Flooded with natural light, the family room sets the stage for unforgettable gatherings, while the charming breakfast nook in the kitchen adds a touch of coziness. Retreat to the spacious Master Suite, complete with a walk-in closet ready to accommodate your wardrobe. Large lot with beautiful views!
- Type:
- Single Family
- Sq.Ft.:
- 1,620
- Status:
- Active
- Beds:
- 3
- Lot size:
- 0.37 Acres
- Baths:
- 2.00
- MLS#:
- 21867387
- Subdivision:
- Collins Lane
ADDITIONAL INFORMATION
Nestled within this charming home is a contemporary approach to space utilization. From an expansive kitchen island to an airy open-concept family room experience attention to detail. The oversized two-car garage offers abundant storage, while the sprawling covered back porch beckons you to unwind & savor the breeze. Step inside to discover the secluded Master Suite boasting a luxurious bathroom layout and a generously sized walk-in closet. Take advantage of current incentives!
- Type:
- Single Family
- Sq.Ft.:
- 1,620
- Status:
- Active
- Beds:
- 3
- Lot size:
- 0.16 Acres
- Baths:
- 2.00
- MLS#:
- 21866976
- Subdivision:
- Walker Hill
ADDITIONAL INFORMATION
Under Construction-5k Incentive using Davidson Homes Mortgage. Estimated Completion Sept! The Franklin C plan, a spacious and inviting 3-Bedroom, 2-Bathroom open floor plan home. As you step inside you are greeted by a foyer and into the seamless flow from the living area to the kitchen and dining space. The three bedrooms offer privacy and comfort, with the master suite providing a peaceful retreat with its own ensuite bathroom. With its spacious layout, modern amenities, and comfortable living spaces, this 3-bedroom, 2-bathroom home is the perfect canvas for creating a welcoming haven that suits your lifestyle.
- Type:
- Single Family
- Sq.Ft.:
- 2,586
- Status:
- Active
- Beds:
- 3
- Lot size:
- 0.24 Acres
- Baths:
- 2.50
- MLS#:
- 21866370
- Subdivision:
- Pikes Ridge
ADDITIONAL INFORMATION
MOVE IN READY! Introducing the stunning Rockford B Plan, a new 3BR, 2.5BA home with bonus room! This home boasts a family room with a wall of windows, flooding the space with natural light. The kitchen is a chef's dream with abundant cabinetry, a tile backsplash, quartz countertops, an island, stainless steel appliances, and a large pantry. The owner's suite features a luxurious tile shower, a separate soaking tub, and a spacious walk-in closet. Enjoy outdoor living with covered front and back porches, perfect for relaxation and entertaining. Ask about our special incentives!
- Type:
- Single Family
- Sq.Ft.:
- 2,585
- Status:
- Active
- Beds:
- 4
- Year built:
- 2018
- Baths:
- 2.00
- MLS#:
- 21866136
- Subdivision:
- Buckeye Bend
ADDITIONAL INFORMATION
Step into this inviting home on a spacious corner lot w/ no HOA. The foyer & dining area showcase elegant wainscoting while the living room offers custom built-ins for convenience & aesthetic. Outside, find a shed with electrical, an office addition off the back of the house with an access door to the tranquil, privacy fenced back yard and screened in veranda. Enjoy the functionality of a drop zone, large pantry, isolated primary and the comfort of ceiling fans throughout the home, vinyl plank flooring in the primary and office, dual shower heads in tiled shower along with premium upgraded appliances & ample attic space . Garage mini-split in place w/ insulated bay door & ceiling.
- Type:
- Single Family
- Sq.Ft.:
- 2,452
- Status:
- Active
- Beds:
- 3
- Baths:
- 2.50
- MLS#:
- 21865258
- Subdivision:
- Walker Hill
ADDITIONAL INFORMATION
Ready in September! Shelby C is the epitome of modern living with this 3BR, 3BA brick home with study. The open concept design seamlessly connects a spacious cook's kitchen, complete with White Shaker cabinets and a quartz island and built in appliances, to the inviting Family Room. Formal dining room with elegant judges paneling, while an upstairs bonus loft room adds versatility to your lifestyle.Oversized Mastersuite featuring primary bath with quartz vanity, and a generously-sized walk-in closet. Embrace the charm of both front and back covered porches.Model located at 117 Wilcot Rd.
- Type:
- Single Family
- Sq.Ft.:
- 1,484
- Status:
- Active
- Beds:
- 3
- Lot size:
- 0.36 Acres
- Baths:
- 2.00
- MLS#:
- 21865054
- Subdivision:
- Collins Lane
ADDITIONAL INFORMATION
Indulge in the allure of single-level living with this contemporary home design! From The Asheville's expansive kitchen island seamlessly merging with the family room to the secluded Master Bedroom, every detail is crafted with your comfort in mind. With three bedrooms, there's ample space for you and your guests. Step outside to the covered back porch, extending your relaxation space into the fresh air, overlooking and oversized back yard. Visit the Wood Trail Model at 200 Pine Island Ave. to see this cozy home! Take advantage of special incentives now through the end of November!
- Type:
- Single Family
- Sq.Ft.:
- 2,537
- Status:
- Active
- Beds:
- 3
- Year built:
- 2021
- Baths:
- 2.50
- MLS#:
- 21864669
- Subdivision:
- Colonial Pointe
ADDITIONAL INFORMATION
Welcome to this stunning, like-new home in Colonial Pointe subdivision! This home has everything you could possibly want and more. Enjoy a spacious living room, open to the kitchen; perfect for entertaining. Located on the main floor you have an ISOLATED OFFICE SPACE as well as your master suite. Upstairs you find 2 spacious bedrooms as well as a LARGE BONUS AREA. This home is perfect for established families, first time home buyers, or investors. Don't miss out on this incredible opportunity to live in comfort and convenience! Enjoy a short commute to Redstone Arsenal, Huntsville, and Madison.
- Type:
- Single Family
- Sq.Ft.:
- 1,912
- Status:
- Active
- Beds:
- 3
- Lot size:
- 0.22 Acres
- Baths:
- 2.00
- MLS#:
- 21864492
- Subdivision:
- Pikes Ridge
ADDITIONAL INFORMATION
MOVE IN READY! Discover the stunning Montgomery Plan: a 3BR, 2BA brick masterpiece with a 2-car garage. This new home features an expansive family room flowing seamlessly into a gourmet kitchen with a tile backsplash, an elegant island, stainless steel appliances, and a spacious pantry. The luxurious Owner’s Suite boasts a spa-like tile shower with frameless glass, a separate soaking tub, and an enormous walk-in closet. Additional highlights include an inviting covered porch, energy-efficient design, and high-end finishes throughout. Seize this opportunity for sophisticated, contemporary living at its finest! Ask about our current incentives.
- Type:
- Single Family
- Sq.Ft.:
- 2,286
- Status:
- Active
- Beds:
- 3
- Lot size:
- 0.24 Acres
- Baths:
- 2.50
- MLS#:
- 21864482
- Subdivision:
- Pikes Ridge
ADDITIONAL INFORMATION
Move in ready! This exquisite brick home features 3 bedrooms, a home office, and 2.5 bathrooms. The family room boasts a wall of windows providing abundant natural light. The chef's kitchen includes a tile backsplash, a quartz oversized island, stainless steel appliances, and a large pantry, perfect for entertaining and culinary adventures. The luxurious Owner’s Suite offers a spa-like experience with a tile shower featuring frameless glass, a soaking tub, and a spacious walk-in closet. Additional highlights include covered front and back porches, ideal for relaxation and outdoor gatherings. Don’t miss this opportunity for elegant living!
Meridianville Real Estate
The median home value in Meridianville, AL is $310,000. This is higher than the county median home value of $293,900. The national median home value is $338,100. The average price of homes sold in Meridianville, AL is $310,000. Approximately 92.62% of Meridianville homes are owned, compared to 6.36% rented, while 1.03% are vacant. Meridianville real estate listings include condos, townhomes, and single family homes for sale. Commercial properties are also available. If you see a property you’re interested in, contact a Meridianville real estate agent to arrange a tour today!
Meridianville, Alabama has a population of 8,344. Meridianville is more family-centric than the surrounding county with 38.03% of the households containing married families with children. The county average for households married with children is 29.38%.
The median household income in Meridianville, Alabama is $85,719. The median household income for the surrounding county is $71,153 compared to the national median of $69,021. The median age of people living in Meridianville is 39.5 years.
Meridianville Weather
The average high temperature in July is 90 degrees, with an average low temperature in January of 30.6 degrees. The average rainfall is approximately 55.7 inches per year, with 1.7 inches of snow per year.

