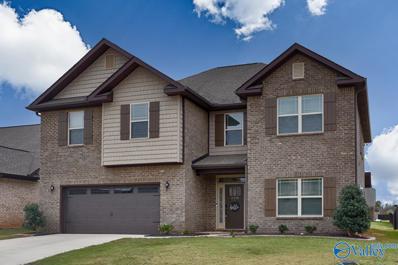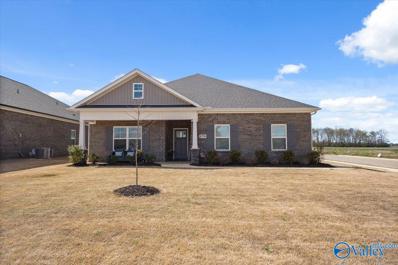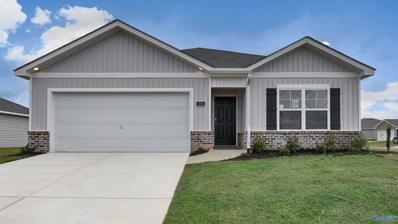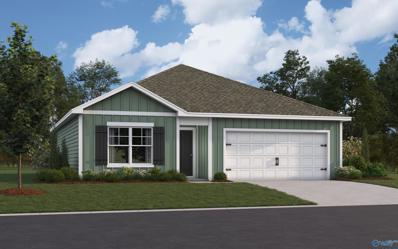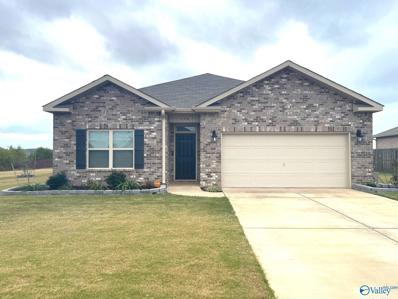Meridianville AL Homes for Sale
- Type:
- Single Family
- Sq.Ft.:
- 2,106
- Status:
- Active
- Beds:
- 4
- Lot size:
- 0.22 Acres
- Year built:
- 2024
- Baths:
- 2.00
- MLS#:
- 21876548
- Subdivision:
- The Retreat
ADDITIONAL INFORMATION
30-Year Fixed Rates *Ask about our FHA breathe easy program! The new Charle II plan in pool/cabana community The Retreat, right off Hwy 431 offering quick access to Downtown Huntsville! The living room, kitchen and café are situated among a convenient open floorplan that offers seamless transition between spaces on a single level, while a covered porch is ideal for entertaining guests. A versatile flex space can be used as a bonus room for the kids or a home office. USDA eligible. Publix nearby. Photos of a similar model. Finishes may vary.
- Type:
- Single Family
- Sq.Ft.:
- 2,106
- Status:
- Active
- Beds:
- 4
- Lot size:
- 0.22 Acres
- Year built:
- 2024
- Baths:
- 2.00
- MLS#:
- 21876547
- Subdivision:
- The Retreat
ADDITIONAL INFORMATION
30-Year Fixed Rates *Ask about our FHA breathe easy program! The new Charle II plan in pool/cabana community The Retreat, right off Hwy 431 offering quick access to Downtown Huntsville! The living room, kitchen and café are situated among a convenient open floorplan that offers seamless transition between spaces on a single level, while a covered porch is ideal for entertaining guests. A versatile flex space can be used as a bonus room for the kids or a home office. USDA eligible. Publix nearby. Photos of a similar model. Finishes may vary.
- Type:
- Single Family
- Sq.Ft.:
- 1,525
- Status:
- Active
- Beds:
- 3
- Lot size:
- 0.19 Acres
- Baths:
- 2.00
- MLS#:
- 21876542
- Subdivision:
- Steger Bend
ADDITIONAL INFORMATION
This BEAUTIFUL 1525sq ft homes feels much larger than the square footage because of the oversized family room and open concept. The kitchen has tons of cabinets and an island all which is open to your family room making it great for entertaining. The spacious owner's suite offers a walk-in closet, dual vanity sinks, and spacious garden tub and separate shower. This home is loaded with great features, beautiful views and the community is full of walking trails. ***SIMILAR PICS USED IN PHOTOS***
- Type:
- Single Family
- Sq.Ft.:
- 2,172
- Status:
- Active
- Beds:
- 4
- Lot size:
- 0.31 Acres
- Year built:
- 2024
- Baths:
- 3.00
- MLS#:
- 21876498
- Subdivision:
- The Retreat
ADDITIONAL INFORMATION
Zero down program available. Restrictions apply. Book Appt TODAY to tour!*Tivoli II plan in pool/cabana community The Retreat, right off Hwy 431 offering quick access to Downtown Huntsville! Corner oversized homesite! This new single-story home takes comfort to the next level, showcasing an open-concept layout to enhance modern living and entertainment. It includes a fully equipped kitchen w/a center island and adjoining café complemented by a formal dining room, a spacious family room and a covered porch for outdoor activities. USDA eligible. Publix nearby. Photos of a similar model. Finishes may vary. Est April Completion
- Type:
- Single Family
- Sq.Ft.:
- 3,310
- Status:
- Active
- Beds:
- 5
- Year built:
- 2021
- Baths:
- 4.50
- MLS#:
- 21876373
- Subdivision:
- Whitaker Landing
ADDITIONAL INFORMATION
"Norwick ll E" floor plan. This stunning 5-bedroom, 5-bathroom home offers luxurious living with exceptional builder upgrades throughout. The open floor plan creates a spacious and inviting atmosphere, perfect for both everyday living and entertaining. High-end quartz counter-tops are featured throughout the kitchen and bathrooms, adding a touch of elegance and durability. Each bedroom is generously sized, and the bathrooms are beautifully designed with modern finishes. The 5th bedroom upstairs w/en-suite and walk-in closet could also be a potential bonus room or very spacious in-law suite! Beautiful and relaxing community pool with covered patio and bathrooms.
- Type:
- Single Family
- Sq.Ft.:
- 2,200
- Status:
- Active
- Beds:
- 3
- Baths:
- 2.00
- MLS#:
- 21876297
- Subdivision:
- Spencer Estates
ADDITIONAL INFORMATION
This beautifully renovated 3-bedroom, 2-bathroom home is a true gem, offering both comfort and style. Step inside to discover a spacious, open-concept living area with a cozy fireplace, perfect for relaxing or entertaining. The kitchen features stunning granite countertops, complementing modern appliances and ample storage space. Each bedroom offers plenty of natural light, and the bathrooms are designed with contemporary finishes. The home includes a 2-car attached garage for convenience, along with a unique 2-car detached garage that the loft area is heated and cooled, offering a versatile space ideal for a workshop, storage, or a hobby area. ROR applies
- Type:
- Single Family
- Sq.Ft.:
- 1,938
- Status:
- Active
- Beds:
- 4
- Lot size:
- 0.21 Acres
- Year built:
- 2024
- Baths:
- 3.00
- MLS#:
- 21876149
- Subdivision:
- The Retreat
ADDITIONAL INFORMATION
**THIS HOME IS OUR WELCOME HOME CENTER, NOT FOR SALE** *30-Year Fixed Rates* Zero down program available. Restrictions apply. Book Appt TODAY to tour and learn more! Ask about our FHA Breathe Easy Program.* Trevi II in pool/cabana community, right off Hwy 431 offering quick access to Downtown Huntsville! A generous open floorplan is the focal point of this single-level home, where the kitchen, dining room and Great Room effortlessly flow into one another. A covered patio offers convenient indoor-outdoor living. Four bedrooms provide enough space for visiting family or overnight guests - separate guest suite! USDA eligible. Publix nearby. Photos of a similar model. Finishes may vary.
- Type:
- Single Family
- Sq.Ft.:
- 2,980
- Status:
- Active
- Beds:
- 5
- Lot size:
- 0.19 Acres
- Baths:
- 3.00
- MLS#:
- 21876129
- Subdivision:
- Briercreek
ADDITIONAL INFORMATION
Under Construction-The Camden plan begins with a grand foyer leading into an open living area. The formal dining is great for gatherings or a home office. The kitchen features plenty of cabinet & counter space. The owner’s suite is spacious & the glamor bath has a gorgeous tile shower, a tub perfect for soaking, & large closet. From the 3 car garage entry is a convenient powder room. With five bedrooms, there is plenty of room for the entire family & guests. Photos of Similar Home. 4.99% Govt BFC / 5.5 Conv with up to $10k in CC for closings by 1/31! Zero Down Financing programs available! *Specific Parameters Apply.
- Type:
- Single Family
- Sq.Ft.:
- 2,019
- Status:
- Active
- Beds:
- 4
- Lot size:
- 0.19 Acres
- Baths:
- 3.00
- MLS#:
- 21876128
- Subdivision:
- Briercreek
ADDITIONAL INFORMATION
Under Construction-You are going to love the Madison plan! The living & dining areas connect to the kitchen making it perfect for family interaction. The patio is perfect for fall outdoor cooking. The owners suite has an on-suite bathroom with a linen closet & 2 closets that will accommodate any shoe collection. The 3-car garage is large enough for your fleet or tinkering needs. Photos & 3D tour of Similar Home. 4.99% Govt BFC / 5.5 Conv with up to $10k in CC for closings by 1/31! Zero Down Financing programs available! *Specific Parameters Apply.
- Type:
- Single Family
- Sq.Ft.:
- 2,019
- Status:
- Active
- Beds:
- 4
- Lot size:
- 0.27 Acres
- Baths:
- 3.00
- MLS#:
- 21876078
- Subdivision:
- Briercreek
ADDITIONAL INFORMATION
Under Construction-You are going to love the Madison plan! The living & dining areas connect to the kitchen making it perfect for family interaction. The patio is perfect for fall outdoor cooking. The owner’s suite has an on-suite bathroom with a linen closet & 2 closets that will accommodate any shoe collection. The 3-car garage is large enough for your fleet or tinkering needs. Photos & 3D tour of Similar Home. ***4.99% Govt BFC / 5.5 Conv with up to $10k in CC for closings by 1/31! Zero Down Financing programs available! *Specific Parameters Apply.
- Type:
- Single Family
- Sq.Ft.:
- 2,349
- Status:
- Active
- Beds:
- 4
- Year built:
- 2022
- Baths:
- 2.50
- MLS#:
- 21875970
- Subdivision:
- Walker Hill
ADDITIONAL INFORMATION
Welcome HOME! This elegant 4BR, 2&1/2 bath has all of the space and gorgeous finishes you could want. Entertain guest in your open concept and well appointed kitchen/family room. And when you need a minute to yourself, enjoy your first floor primary suite with garden tub and separate shower. Granite counter tops in kitchen and baths! Plenty of space and storage for all in this full brick beauty!
- Type:
- Single Family
- Sq.Ft.:
- 2,143
- Status:
- Active
- Beds:
- 4
- Year built:
- 2022
- Baths:
- 2.50
- MLS#:
- 21875969
- Subdivision:
- Walker Hill
ADDITIONAL INFORMATION
WELCOME HOME! This 4BR, 2&1/2 bath has all of the space and gorgeous finishes you could want. Entertain guest in your open concept and well appointed kitchen/family room. And when you need a minute to yourself, enjoy your primary suite with garden tub and separate shower. Granite counter tops in kitchen and baths! Plenty of space and storage for all in this full brick beauty!
- Type:
- Single Family
- Sq.Ft.:
- 3,022
- Status:
- Active
- Beds:
- 5
- Year built:
- 2019
- Baths:
- 2.50
- MLS#:
- 21875814
- Subdivision:
- Colonial Pointe
ADDITIONAL INFORMATION
LIKE NEW FIVE BEDROOM HOME has it all for a growing family! Freshly painted with a office/flex room downstairs and extra bonus room upstairs the is plenty of space for every you need. Oversized garage with 6' x 8' storm shelter, room for workshop or other toys/golfcart etc. you might have! Huge walk in pantry, extra nice gourmet appliances in the kitchen like Bosch dishwasher and gas stove top with griddle, open floor plan with lots of storage. Lots of walk in closets with custom drawers and shelving! Huge deep backyard. Beautiful Ready to Move In Home! The owner has added a YEAR HOME WARRANTY!
- Type:
- Single Family
- Sq.Ft.:
- 3,061
- Status:
- Active
- Beds:
- 5
- Lot size:
- 0.32 Acres
- Baths:
- 4.50
- MLS#:
- 21875808
- Subdivision:
- Walker Hill
ADDITIONAL INFORMATION
View this Stone Martin built home with a (5th bedroom/bathroom) bonus room upstairs. Features within the home include a spacious layout designed for comfort and spacious living, custom plantation shutters and more — don’t forget about the 3 car garage! The great room boasts beautiful vaulted ceiling's and a gas fireplace. The kitchen flows to the dining room and features a long granite island which provides space for entertaining family, guests and cooking. Your large master bedroom is nestled in the back of the home for extra privacy. 4 bedroom ranch home with bonus bedroom upstairs with full bath. Smart home: control your home from your phone. ADT security system can convey with property.
- Type:
- Single Family
- Sq.Ft.:
- 2,496
- Status:
- Active
- Beds:
- 4
- Lot size:
- 0.28 Acres
- Year built:
- 2022
- Baths:
- 3.00
- MLS#:
- 21875784
- Subdivision:
- Brierfield
ADDITIONAL INFORMATION
Step into luxury with this stunning 4-bed, 3-bath retreat, surpassing new construction standards. The secluded master suite offers unparalleled privacy, complemented by a glamorous bath featuring a makeup desk. Entertain in style with both formal dining and a breakfast room, while custom built-ins add elegance and functionality. A drop zone ensures organization, and a corner lot provides space and privacy. Enjoy community amenities like a pool and clubhouse, completing this perfect package of comfort and convenience!
- Type:
- Single Family
- Sq.Ft.:
- 3,142
- Status:
- Active
- Beds:
- 4
- Lot size:
- 0.24 Acres
- Year built:
- 2017
- Baths:
- 2.50
- MLS#:
- 21875781
- Subdivision:
- Colonial Pointe
ADDITIONAL INFORMATION
Situated on a large private lot, this gorgeous home is in exemplary condition & LOADED w/ custom design & detail thru-out, including elegant fixtures, hardwood, ceramic tile floors, granite, custom cabinetry, built in's, b-splash, stainless app's & more. Home features an OPEN FLOOR PLAN, spacious family room, kitchen w/ ISLAND & FORMAL DINING AREA. Home offers an office or formal living room, BONUS/REC/MEDIA/EXERCISE ROOM, DROP ZONE & laundry offers private entrance to Master suite, which is located on the MAIN LEVEL & all other bedrooms are privately ISOLATED from one another (all with walk in closets)! Home offers a covered patio overlooking large backyard, perfect for entertaining!
- Type:
- Single Family
- Sq.Ft.:
- 3,144
- Status:
- Active
- Beds:
- 6
- Lot size:
- 0.24 Acres
- Baths:
- 3.00
- MLS#:
- 21875750
- Subdivision:
- Mccollum Manor
ADDITIONAL INFORMATION
Under Construction-Est completion Feb 2025. The CARAWAY III G in McCollum Manor community offers a 6BR/3BA open and split 2-story home with master on lower level and game room upstairs. Upgrades added (list attached). Special Features: double vanity, garden tub, separate custom tiled shower, and walk-in closet in master bath, kitchen island, walk-in pantry, boot bench in mudroom, covered porch and patio, recessed lights, custom backsplash, crown molding, landscaping with stone edging, stone address blocks, gutters, termite system, and more! Energy Efficient Features: tankless gas water heater, kitchen appliance package, low E-3 tilt-in windows, and more! Energy Star Partner.
- Type:
- Single Family
- Sq.Ft.:
- 1,281
- Status:
- Active
- Beds:
- 3
- Baths:
- 1.75
- MLS#:
- 21875606
- Subdivision:
- Kensington Subdivision
ADDITIONAL INFORMATION
Under Construction-Rate Buydown on homes that close by 12/31 2.99%/3.99%/4.99% plus $5k in CCUSDA eligible, “Zero money down financing” programs available.All Showings Welcome Daily Open HouseThe spacious Freeport offers 4 bedrooms and 2 bathrooms – all on one level. It also features a two-car garage. The chef-inspired kitchen has an oversized breakfast island and a pantry, then opens onto a spacious great room. The expansive Bedroom One features a luxurious bathroom with a walk-in shower, double vanities, and an oversized walk-in closet. The additional 2 bedrooms all offer generous closets, a laundry room and linen closet completes the plan.
- Type:
- Single Family
- Sq.Ft.:
- 2,707
- Status:
- Active
- Beds:
- 4
- Lot size:
- 0.26 Acres
- Baths:
- 3.50
- MLS#:
- 21875548
- Subdivision:
- Whitaker Landing
ADDITIONAL INFORMATION
Under Construction-Up to $20k your way limited time incentive! Please ask for details (subject to terms and can change at any time)Bellemeade plan-When entering through the covered porch, you are immediately met with an elegant study off the foyer. The foyer leads into the abundant kitchen and great room. The great room boasts vaulted ceilings and a center fireplace for all those cozy family gatherings. The kitchen features a grand island with plenty of sitting space and a large pantry. The primary suite has a roomy design, and the primary bath is equipped with double granite vanities, garden/soaking tub, separate tiled shower with a glass door and a spacious walk-in closet.
- Type:
- Single Family
- Sq.Ft.:
- 1,281
- Status:
- Active
- Beds:
- 3
- Baths:
- 1.75
- MLS#:
- 21875514
- Subdivision:
- Kensington Subdivision
ADDITIONAL INFORMATION
Under Construction-Current Rate buydown is 2.99%/3.99%/$4.99% buydown for homes that close by 12/31 AND Zero Money Down Financing programs available. All Showings Welcome Daily Open House! USDA eligible, “Zero money down financing” available. The Aldridge plan is a 3 bed, 2 bath home. As you enter this home, you will find bedroom 1 located just off the foyer with a spacious walk-in closet and bath with a double sink vanity. Towards the back of the home, you'll find an open concept kitchen, dining and living room area. From the great room, is bedroom 2 and 3 and the second bathroom.
- Type:
- Single Family
- Sq.Ft.:
- 2,661
- Status:
- Active
- Beds:
- 4
- Year built:
- 2022
- Baths:
- 3.50
- MLS#:
- 21875436
- Subdivision:
- Pikes Ridge
ADDITIONAL INFORMATION
This stunning full-brick Rancher, the "Harrison" by Davidson Homes, offers a perfect blend of style, functionality & comfort. Featuring 4 bed/3.5 baths, this home welcomes you with a charming foyer that sets the tone for the entire home, whether you're entertaining guests or unwinding after a long day. The spacious kitchen/dining area & family room are great for gathering, while the study offers a peaceful retreat when life gets busy. The Owner’s Suite boasts tons of natural light & a convenient layout w/ walk-in closet having direct access to the laundry room. Outside, the privacy fence, established lawn & patio space offer relaxation & chill vibes. Call your Realtor for a private tour!
- Type:
- Single Family
- Sq.Ft.:
- 4,265
- Status:
- Active
- Beds:
- 4
- Lot size:
- 0.53 Acres
- Year built:
- 2016
- Baths:
- 4.50
- MLS#:
- 21875259
- Subdivision:
- Spencer Lakes
ADDITIONAL INFORMATION
IMPRESSIVE 4bd/5ba custom built estate home with no detail left behind in the design of the interior and with outdoor living of same standard. Open floor plan with crown molding in most rooms, wood & tile floors. Chef's kitchen offers double ovens, gas cooktop, custom floor to ceiling cabinetry. Master suite w/walk in tile shower, whirlpool tub, double vanities with granite countertops plus ornate copper sink, custom closet and private patio with backyard access to the generous heated salt water pool, pool house with 1/2 bath & ground spa tub. All bedrooms are generously sized with ensuite full baths, walk in closets and ceiling fans. This is an enchanting playground for adults and children.
- Type:
- Single Family
- Sq.Ft.:
- 1,833
- Status:
- Active
- Beds:
- 3
- Lot size:
- 0.21 Acres
- Baths:
- 2.00
- MLS#:
- 21875238
- Subdivision:
- Parkside
ADDITIONAL INFORMATION
Check out this beautiful home! This stunning property offers gorgeous blue cabinets in an open living space, a cozy mudroom and laundry conveniently located off the garage, and a spacious master suite with a glamour bath and walk-in closet. Enjoy the peace of a quiet cul-de-sac, complete with a security system for added comfort and no neighbors behind you for ultimate privacy. Plus, soak in breathtaking sunsets from the hilltop backyard featuring a screened-in covered patio and a fully fenced yard. This home is truly a gem!
- Type:
- Single Family
- Sq.Ft.:
- 1,806
- Status:
- Active
- Beds:
- 4
- Year built:
- 2022
- Baths:
- 2.75
- MLS#:
- 21874894
- Subdivision:
- Lynn Meadows
ADDITIONAL INFORMATION
ELIGIBLE FOR 100% USDA LOAN. This delightful full-brick rancher built in 2022 on a level corner lot could easily check all your boxes! 9' smooth ceilings throughout. Spacious feeling open plan. Carpet in the bedrooms, wood floors everywhere else. All four bedrooms have walk-in closets. Blinds throughout. Kitchen has granite and a pantry and an island! A great room to cook and serve and it's open to the family room so the chef doesn't have to miss the party. Come see this almost new house. It's impressive!
- Type:
- Single Family
- Sq.Ft.:
- 1,884
- Status:
- Active
- Beds:
- 4
- Baths:
- 1.75
- MLS#:
- 21874544
- Subdivision:
- Fox Run
ADDITIONAL INFORMATION
This 4 bedroom 2 bath full-brick home is only two years old and boasts plenty of storage and a thoughtful layout with efficient use of space. The kitchen features granite countertops, upgraded appliances, a walk-in pantry, a large kitchen island, and an eating area with double doors leading to a covered porch and a large privacy-fenced backyard. The isolated primary suite features double vanities, a separate shower, private toilet, a huge walk-in closet, and an additional closet providing even more storage space. Situated on 0.35 acres and adjacent to HOA owned property, this home allows plenty of space to enjoy the outdoors.
Meridianville Real Estate
The median home value in Meridianville, AL is $299,700. This is higher than the county median home value of $293,900. The national median home value is $338,100. The average price of homes sold in Meridianville, AL is $299,700. Approximately 92.62% of Meridianville homes are owned, compared to 6.36% rented, while 1.03% are vacant. Meridianville real estate listings include condos, townhomes, and single family homes for sale. Commercial properties are also available. If you see a property you’re interested in, contact a Meridianville real estate agent to arrange a tour today!
Meridianville, Alabama 35759 has a population of 8,344. Meridianville 35759 is more family-centric than the surrounding county with 33.79% of the households containing married families with children. The county average for households married with children is 29.38%.
The median household income in Meridianville, Alabama 35759 is $85,719. The median household income for the surrounding county is $71,153 compared to the national median of $69,021. The median age of people living in Meridianville 35759 is 39.5 years.
Meridianville Weather
The average high temperature in July is 90 degrees, with an average low temperature in January of 30.6 degrees. The average rainfall is approximately 55.7 inches per year, with 1.7 inches of snow per year.












